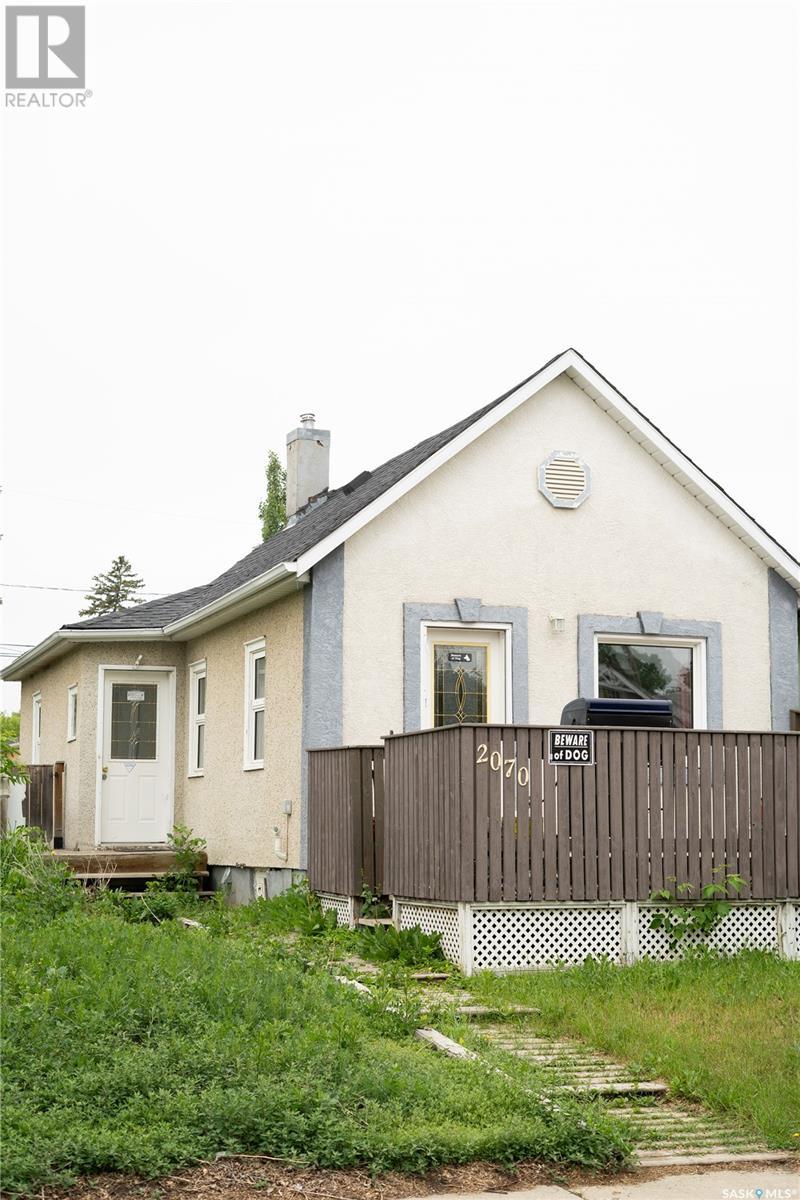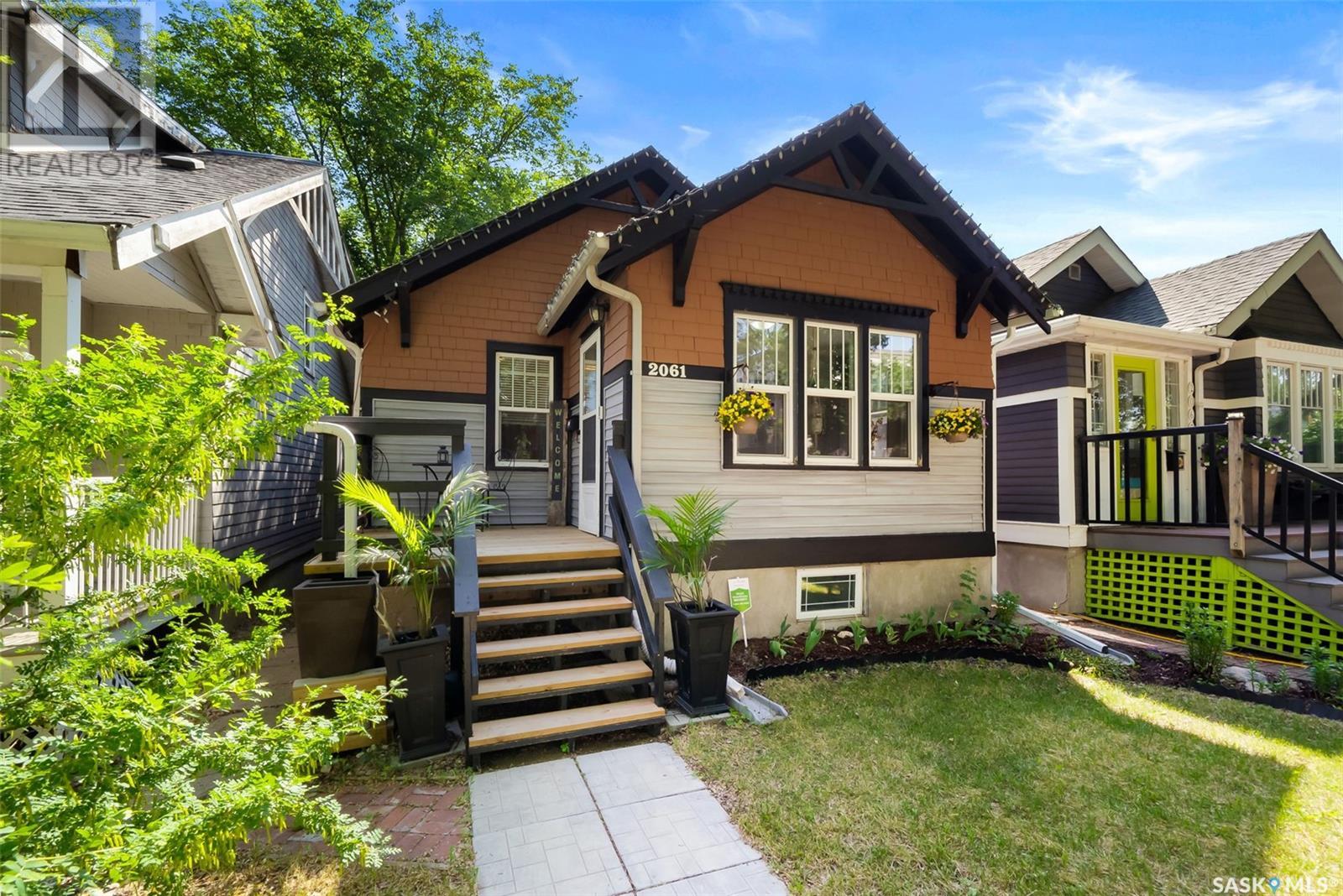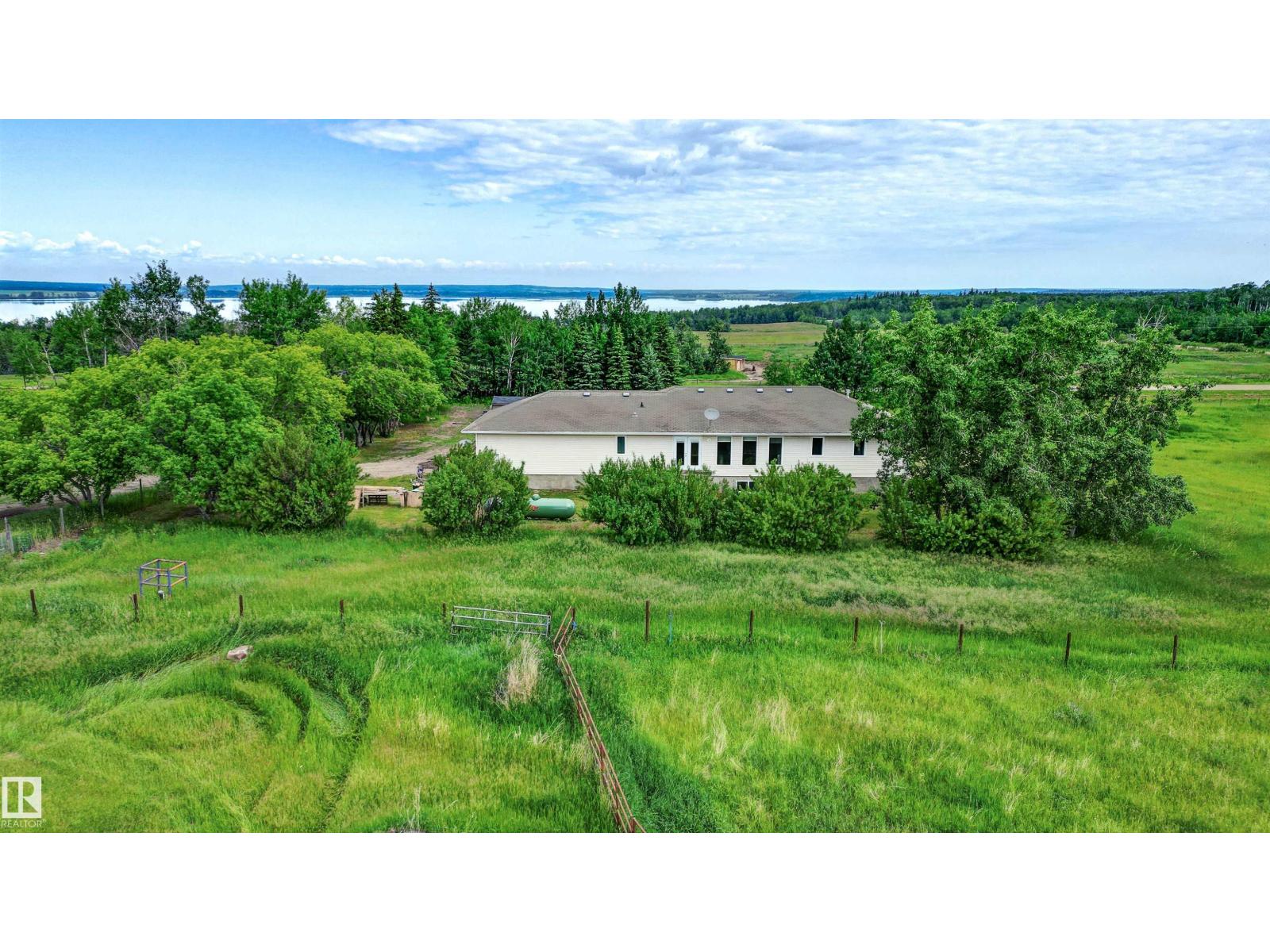Basement - 23 Dalcourt Drive
Toronto, Ontario
Separate Entrance Basement Apartment, Raised Bungalow With multiple abve ground windows, Big Backyard, 1 Driveway Parking Available. Close To Shopping Mall, Transit, Schools, Lots Of Storage. One Full Washroom Shared Between 2 Bedrooms, Spacious Laundry Area. (id:57557)
Basement A - 74 Inwood Avenue
Toronto, Ontario
Located in a prime area and close to all amenities this rental is just a short walk to: The Danforth, Michael Garron Hospital, the Subway, and the Mortimer bus is a 2 minute walk away. Shopping, two libraries and a community centre are also walking distance away. This home is on a quiet one-way street with visitor parking possible. This spacious apartment has a separate entrance and has very high ceiling height and very large above-grade windows. It has excellent natural light and is very bright and is spotlessly clean. The bedroom fits a Queen-sized bed. The apartment has a large storage room with a clothes hanging bar and there are also two other closets for hanging clothes. Storage for the tenant is only inside the apartment. The full-sized kitchen has a double sink, ceramic flooring and lots of cupboards along with a centre-island with cupboards below and additional counter space. A New ceramic-top range and new range hood have just been installed. The Living/Dining Room and the Storage Room have new attractive laminate flooring. This is a non-smoking home. (No Smoking, Vaping or Cannabis Use In Or On Premises please.) The Tenant is responsible for their own snow removal and bringing the garbage, recycle and green bins to the curb and back. The Landlord has allergies and therefore no pets please. The Shared Laundry can be used in evenings 7-10 p.m. or on Saturday. It is a big laundry area complete with a laundry sink and newer full-sized washer and dryer. One driveway parking spot can be available, if needed, at an additional charge. The Landlord lives on Main Floor. The Tenant pays Internet/Cable/Phone. REQUIRED: References, Credit Check, Tenant Insurance, 1st and Last month's Rent Deposit, completed Rental Application, Employment Letter, Ontario Standard Lease Agreement. This is an excellent quiet home for an excellent tenant! (id:57557)
1313 - 18 Maitland Terrace
Toronto, Ontario
Welcome to Teahouse Condos! This spacious 1-bedroom suite features designer kitchen cabinetry with stainless steel appliances, and sleek stone countertops. Enjoy bright floor-to-ceiling windows and stylish laminate flooring throughout. The large bedroom offers ample sunlight. Prime locations-steps to U Of T, Toronto Metropolitan University, George Brown, Hospital Row, Queens Park, the TTC subway, and premier Bloor-Yorkville Shopping. (id:57557)
903 - 5508 Yonge Street
Toronto, Ontario
Welcome to this bright and spacious unit at the sought-after Pulse Condos, located steps from Yonge & Finch Subway Station and GO Bus Terminal. Enjoy an unobstructed view from your private balcony, featuring two walk-outs, and bask in the natural light that fills this well-maintained suite. This unit features laminate flooring, ensuite laundry, and comes with parking and locker included. The building offers exceptional amenities, including 24-hour concierge and security, a fully equipped fitness centre, guest suites, a party room, and more. Conveniently located with Shoppers Drug Mart at your doorstep, and just minutes to Highway 401. Walk to top-rated schools, parks, banks, restaurants, North York Civic Centre, and more. A perfect blend of comfort, convenience, and luxury living in the heart of North York. (id:57557)
2070 Reynolds Street
Regina, Saskatchewan
Welcome to 2070 Reynolds Street. This property would be a perfect starter home or revenue property! Desirable area in Broders Annex, close to schools, restaurants and parks! (id:57557)
2061 Elphinstone Street
Regina, Saskatchewan
Live in one of Regina’s most vibrant and connected neighborhoods. Located just off 13th Avenue in Cathedral, 2061 Elphinstone Street places you steps from coffee shops, restaurants, independent boutiques—and within easy walking distance to Mosaic Stadium, the Brandt Centre, and Evraz Place for year-round events, concerts, and Rider games. Inside, this cozy bungalow delivers a warm, inviting layout that includes a sunlit front sitting room, spacious living and dining areas, and original hardwood flooring throughout much of the main level. Thoughtful details like tall baseboards, crown molding, and plaster accents give the space a sense of comfort and style. The crisp white kitchen includes full appliance package and a smart, foldaway pantry hatch—offering both charm and functionality. Two well-sized bedrooms and a stylish 4-piece bathroom feature vinyl plank flooring, a classic clawfoot tub, and updated vanity. Additional features include central A/C, a security system, and laundry located downstairs. The backyard is fully fenced and landscaped, with garden beds, a patio area, and a single detached garage plus extra rear parking via the alley. Whether you're hitting the farmers market, catching a show at the Conexus Arts Centre, or relaxing with a book from the local Little Free Library down the street, this home is your gateway to the Cathedral lifestyle. Book your showing and experience the best of Cathedral living today. (id:57557)
43021 Twp Rd 602
Rural Bonnyville M.d., Alberta
This acreage home is approximately 1800 sqft., with 3 bedrooms & 3 bathrooms on the main floor, including the ensuite with jet tub & shower, & large 8'x6'6 walk-in closet! The home is set up to have another 2-3 bedrooms in the basement, with large windows, & another full bathroom, zoned in-floor heat, & a spacious living room that can be developed. The home sits on over 15 acres, with a double car 24' x 26' garage, 2 wells, 3 heated livestock water troughs, corrals for horses, 2 yard lights, a water line for a garden, calf shelter, chicken coup, maternity pen with attached shelter, grainery, & everything you need for a small cow calf operation, hobby farm, or keeping horses. The home is right next to Angling Lake, & the Beaverdam community with boat launch, February Fish Derby, picnic/camping site, boating, & trail rides. The Lennox furnace & water treatment system were both serviced on June 20, 2025. (id:57557)
524 12002 Twp Rd 605 A
Rural St. Paul County, Alberta
Floatingstone Lake Lot, ready for your summer enjoyment! Nice balance of treed/grassy area and RV parking site with three 30amp RV plugs, septic holding tank. This lot is over half an acre and backs onto Municipal Reserve providing walking access to the lake! Price includes applicable GST and moveable storage shed. (id:57557)
476 Howard Ave
Duncan, British Columbia
The cutest house on the block! This home is the perfect blend of old and new, a ton of original character, yet fully updated and modernized. The kitchen has been fully updated with new cabinets, quartz countertops, and new appliances. Large living room offers a newer gas fireplace, and the rustic wood floors throughout have aged with elegance. Primary bedroom is a good size and accessed through a den that could be utilized as walk-in closet or a perfect nursery. Main bathroom enjoys new vanity and fixtures and classic clawfoot tub. Floor plan has great separation for privacy. Upstairs space currently utilized as home office and media room, could easily be 3rd bedroom. Large detached shop, private and generous backyard with 3 mature fruit trees. Numerous updates including new gas furnace with AC, heat pump, high efficiency windows, EV charging station, exterior paint and so much more! Central location in a quiet neighbourhood. Good vibes only! (id:57557)
1230 / 1232 Station Rd
Coombs, British Columbia
Modern Country Living with Income Potential on 2.5 Acres. Discover the perfect blend of style, space, and flexibility on this stunning 2.5-acre property. This brand-new 3-bedroom, 2-bathroom home is thoughtfully designed with high-end finishes throughout, including quartz countertops, a custom walk-in pantry, and a spacious living room featuring a statement fireplace with custom built-ins. An oversized garage provides room for all your storage, hobby, or workshop needs. Adding incredible value is the fully detached 2-bedroom carriage home—ideal for guests, extended family, or as a mortgage helper. The property is serviced by an artesian well and offers privacy without sacrificing convenience. Located just minutes from the heart of Coombs and the iconic Old Country Market, with easy access to both Qualicum Beach and Parksville. This is a rare chance to enjoy the tranquility of rural living with all the comforts of a modern build. Price is plus GST. (id:57557)
2832 36b Av Nw
Edmonton, Alberta
Huge size & unique layout in Wildrose! Nestled 1 block away from Wild Rose Park, this quiet street offers the perfect family (or multigenerational) home. Main level boasts soaring ceilings in the formal living room & dining room. Kitchen offers ample cabinetry & counter space plus has newer stainless steel appliances. Enjoy a sunny kitchen nook & family room w/ fireplace. MAIN LEVEL PRIMARY BEDROOM plus ensuite, 2 spare bedrooms & shared 4pc bathroom complete this level. PLUS nearly 400SF UPPER LOFT can be used as SECOND PRIMARY BEDROOM w/ ENSUITE or Bonus Room. BASEMENT PARTLY FINISHED w/ framing & has SIDE ENTRANCE & IN-FLOOR HEATING (secondary heating source). Basement boasts 9' ceilings & deep/oversized window wells--SO MUCH LIVING POTENTIAL! Spend summer evenings outdoors w/ a sizeable backyard including lower deck, upper deck & firepit area. Updates/upgrades include: furnace (2022), shingles (2022), newer hot water tanks & oversized heated garage with man door. Close proximity to shopping/transit. (id:57557)
Pt Lot 10 Kennedy Rd Road
Georgina, Ontario
EXPANSIVE 1.6 ACRES OF POTENTIAL - STEPS TO LAKE SIMCOE & WILLOW BEACH! Discover endless possibilities with this expansive 1.6-acre residentially zoned vacant lot, ideally situated in the charming lakefront community of Georgina! With impressive dual frontage on Kennedy Road and Sedore Avenue, this property offers outstanding access and versatile potential to create your custom dream home. Enjoy the convenience of municipal water, sewer, natural gas and hydro at the lot line, making development simpler. Located less than 1 km from Willow Wharf Park and beautiful Willow Beach on the shores of Lake Simcoe, your new lifestyle awaits, ideal for swimming, boating, and relaxing lakeside! Adventure is close by, with The ROC only 4 km away, offering downhill snow tubing, scenic snowshoe trails and outdoor ice skating. Commuting is also effortless, with quick access to Hwy 404, approximately 16 km away, providing easy connections to neighbouring communities and the GTA. Local improvement charges and a stormwater fee are included in the annual taxes. The first step for development is to obtain a topographic survey & hydrological study and requires a permit from the LSRCA. An ideal setting to design the lifestyle you've always imagined! Don't miss this exciting opportunity to build your future #HomeToStay! (id:57557)















