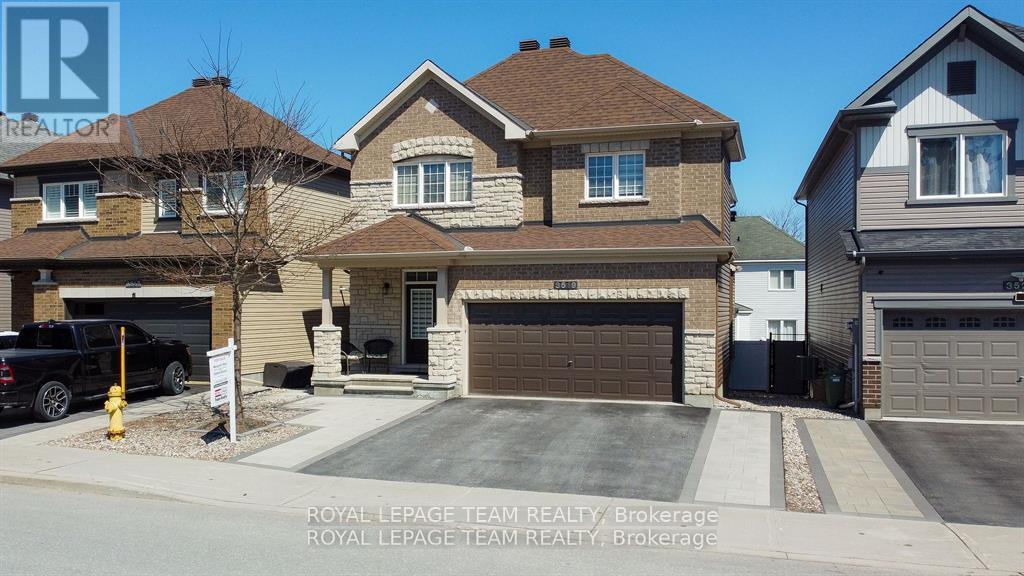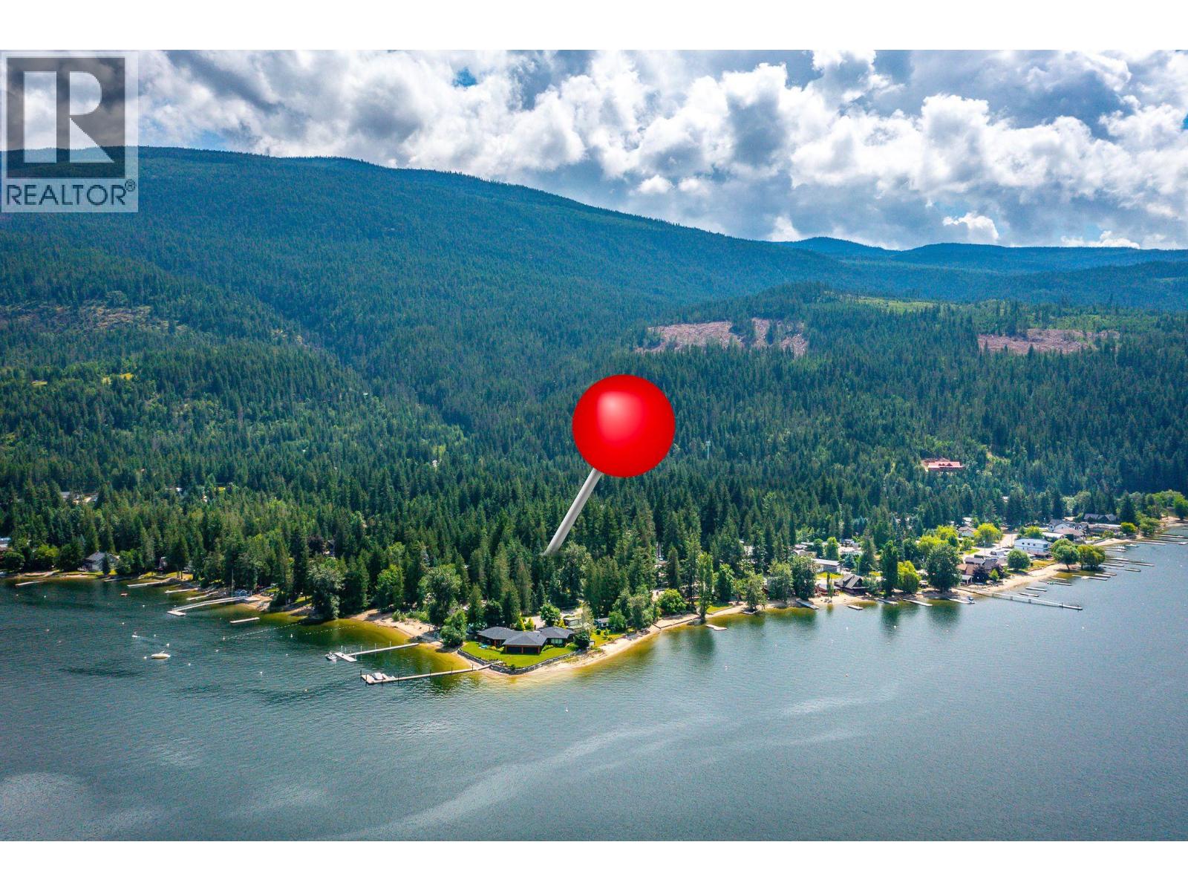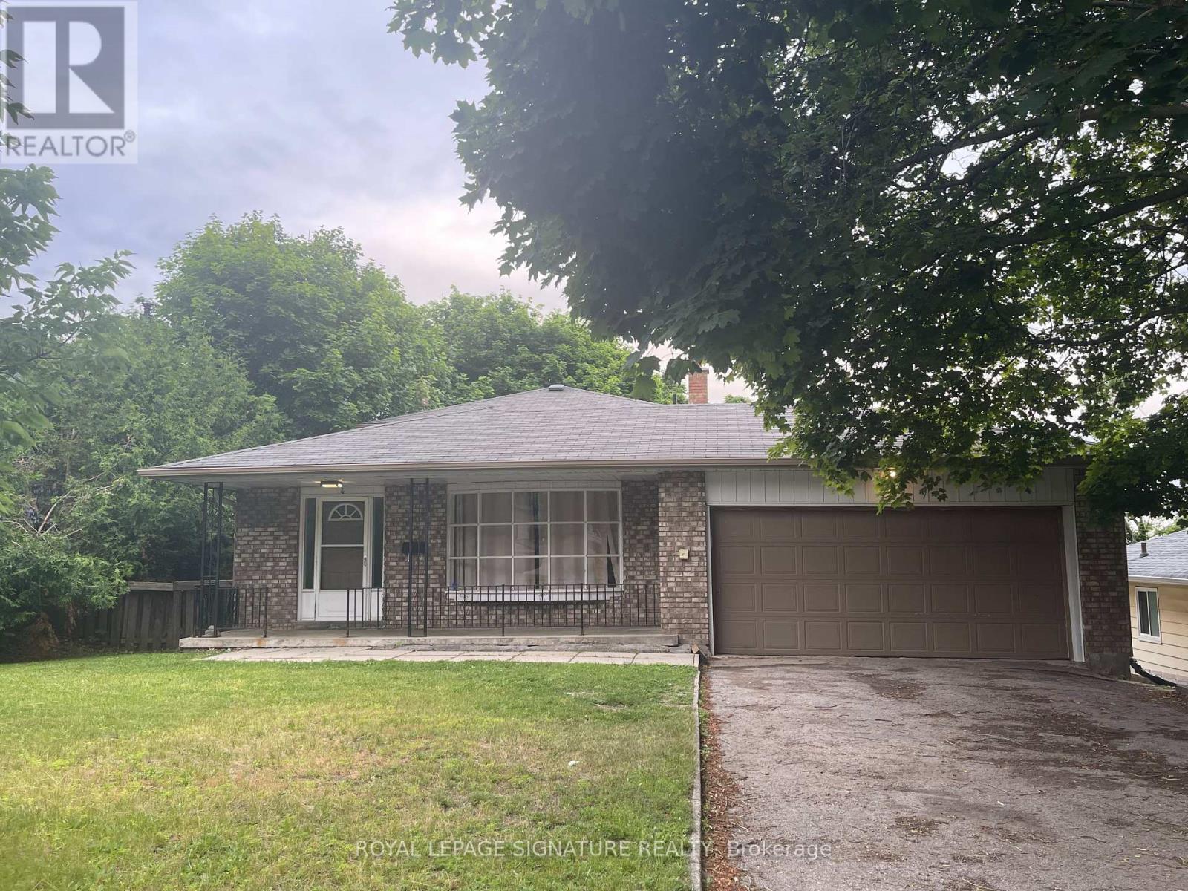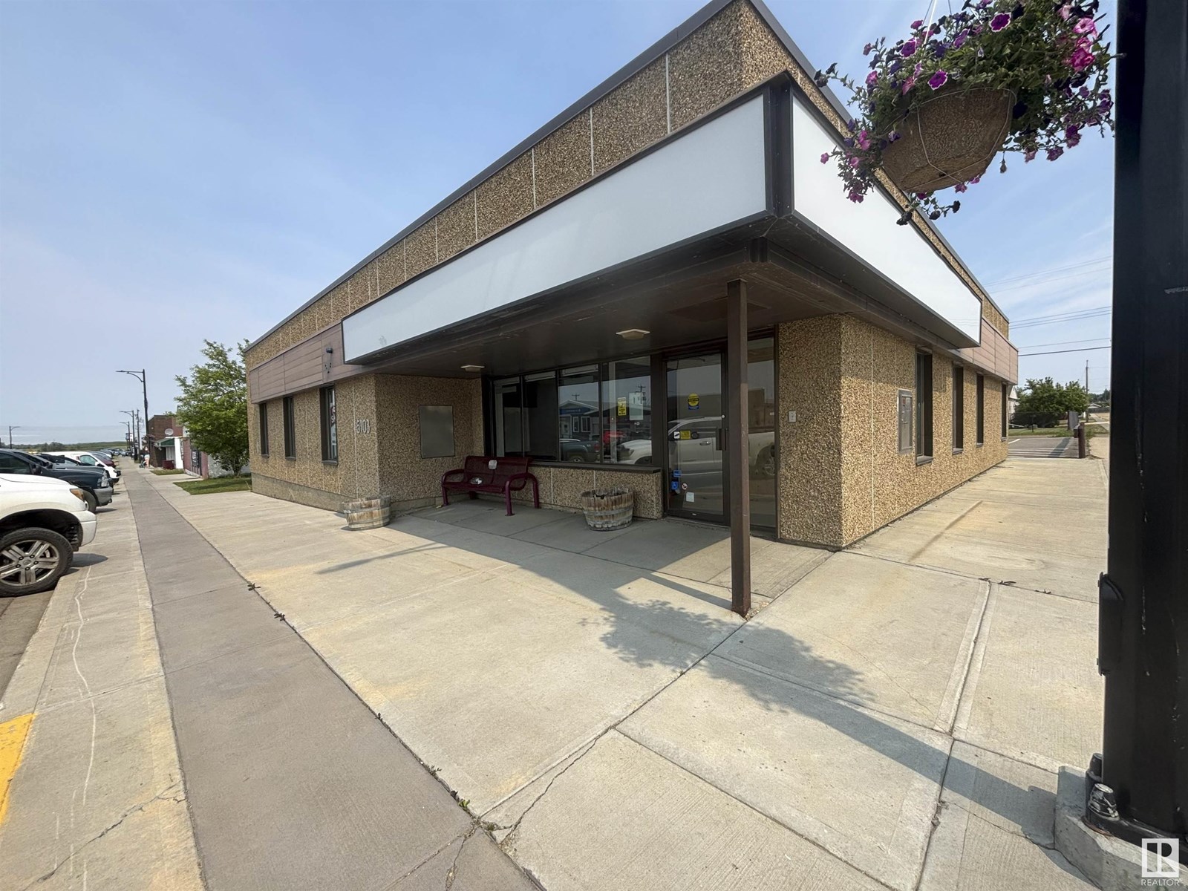3519 Woodroffe Avenue
Ottawa, Ontario
Your next chapter starts here! This 4+1 bedroom, 3.5 bathroom beauty is designed for both function and family living, offering stylish and comfortable spaces to make lasting memories. Nestled on a wide, peaceful street lined with single-family homes, this property offers a sense of space and privacy thats hard to find. Step inside to an inviting open-concept main floor, where oak hardwood floors flow seamlessly throughout. The living room, anchored by a cozy fireplace, is the perfect spot to gather with loved ones or unwind with your favorite book. A den/office with custom-built cabinetry provides a quiet retreat for working from home. The gourmet kitchen is a chefs delight, featuring birch cabinetry, granite countertops, SS appliances, and an island with seating for 3, ideal for sipping morning coffee, or preparing meals together. The ceramic floors make for easy cleanup after fun-filled baking sessions! Just off the garage entrance, you'll find a functional mudroom perfect for keeping backpacks, coats, and shoes organized. Even the foyer closet is thoughtfully designed with built-in shoe racks to keep things tidy. Head upstairs, where four spacious bedrooms await. The primary suite is a true retreat, large enough for a sitting area to enjoy peaceful mornings. The walk-in closet (with built-ins) keeps your wardrobe organized, while the spa-like ensuite boasts double sinks, a luxurious soaker tub, and a separate shower your own private escape at the end of the day. The laundry room is conveniently located on this floor, with built-in cabinetry to make chores a breeze. The finished basement offers even more space!Whether you envision a home theater, a playroom for the kids, or a games room for entertaining, this space adapts to your needs. It also features a full bath, an additional bedroom, and a kitchenette. This home is thoughtfully designed for real-life living, offering the perfect balance of functionality, elegance, and comfort. You could easily call this home! (id:57557)
1420 Notre Dame Street
Russell, Ontario
Looking for the perfect riverfront lot to build your dream home? Look no further. Sitting on 1.42 acres, this lot has it all: direct riverfront, close to all the amenities of Embrun and close to the 417 for an easy commute. (id:57557)
4075 32 Avenue Nw
Calgary, Alberta
This impeccably designed, nearly-new 1,430+ SQFT three-storey townhouse makes an immediate impression with its private balcony entry (with BBQ/fireplace gas line) and a versatile foyer - perfect for a home office, gym, or den. Ascend the stairs to an expansive main living level, where natural light fills an open-concept space, highlighting an exceptionally appointed kitchen. Generous cabinetry and expansive quartz countertops, the kitchen is also equipped with high-end Bosch appliances and a pantry for all your culinary needs.The home is further distinguished by luxurious engineered hardwood flooring carried throughout—no carpet! The spacious living and dining areas offer an ideal setting for relaxed living and sophisticated entertaining + access to a second balcony - the perfect place to enjoy a morning coffee or evening drink!On the upper floor, find two generously sized ensuite bedrooms - including spacious primary suite that comfortably accommodates a king-sized bed + adjacent bath with double vanities and a walk-in shower. Central A/C keeps the entire home cool through the summer months! The fully-finished single garage is drywalled and painted, and provides added convenience with a back-entry door for easy access to nearby visitor parking or a short walk to the central courtyard within the development - featuring community gardens, playgound, and picnic areas. Primely located in University District—which offers an exceptional mix of retail, dining, and everyday conveniences. Stroll through landscaped parks, pick-up groceries, or catch a movie—all steps from your door. Ideally situated minutes from the University of Calgary, Foothills Medical Centre & Alberta Children’s Hospital, Market Mall, and transit to downtown. (id:57557)
11135 Groat Rd Nw
Edmonton, Alberta
Amazing opportunity to invest, build or redevelop on 50x140 lot in a prime location. Don't miss out! (id:57557)
714 Westminster Road
Swansea Point, British Columbia
Welcome to 714 Westminster Road, a rare opportunity in the heart of Swansea Point. This 0.35-acre lot sits on a quiet dead-end street—arguably one of the most private roads in the entire community and seconds away from multiple beach accesses and boat launch. Whether you're planning to build your dream lake getaway or a full-time residence, this lot offers the perfect setting. You’re just steps from multiple public beach access points on Mara Lake, yet tucked away from any through traffic. With mature trees and a peaceful setting, this is an ideal location for someone looking to enjoy everything the Shuswap lifestyle has to offer—boating, paddleboarding, and year-round outdoor fun. Swansea Point is one of the Shuswap’s best-kept secrets, tucked along the east side of Mara Lake, just a few minutes south of Sicamous. It’s a small, tight-knit lakeside community with a mix of full-time residents and seasonal cabins, perfect for anyone who wants peace, quiet, and real access to the lake. Lot next door (710 Westminster Rd, 0.34 acres) is also for sale. You can also buy both for a heavily discounted price and build something truly special. Property lines in the photos are approximate* (id:57557)
536 Queens Avenue
London East, Ontario
A beautiful and professional office space is now available for commercial lease at 536 Queens Avenue in the heart of Londons prestigious Woodfield District, just minutes from downtown. This charming main floor office is located within a well-maintained, character-filled heritage property that blends historic charm with modern conveniences. Offered at $1,600 per month + hst, this suite is ideal for professionals seeking a quiet, established location for their practice or business. Parking and internet are available at an additional cost. The building is professionally managed and features updated systems, shared reception, bookable meeting room, mail-service, controlled entry, landscaped grounds, and thoughtfully maintained common areas. Bookable Boardroom, and shared reception also enhance the space. Surrounded by amenities and easily accessible by transit, this location offers convenience, comfort, and a distinguished address for your business presence. (id:57557)
Lower - 4 Jane Crescent
Barrie, Ontario
This Extra Cozy Three Bedroom Lower Level Unit Available For Lease With A Walkout To A Private Backyard! This Lower Unit Is Located In A Prime Location, & Convenient Amenities. From The LivingRoom To A Delightful Deck Provides Relaxation & Entertainment Space. Large Above-Grade Windows Fill The Home With Natural Light, Creating A Warm & Inviting Atmosphere. With Three Bedrooms & A Well-Appointed 4pc Bathroom, There's Tons of space for everyone. With Beautifully Landscaped Surroundings, In-Suite Laundry, a Deck, Ample Parking & A Workshop-Equipped Garage, This InvitingHome Is A Must-See. The Lower Unit Also Has A Powder Room, Is Separate From The Front Unit And Comes With The Back Deck, Backyard And Shed. Tenants Are Responsible For 50% of Utilities. (id:57557)
5103 3 St
Boyle, Alberta
2,988 sq.ft.± standalone retail building in Boyle, AB. Located on a corner lot along Main Street, the property includes private paved parking for 11 vehicles and additional street parking. The interior layout features multiple offices, two vaults, washrooms, and a lunchroom. The site offers access to Highway 63 and Taylor Road. (id:57557)
4978 Columbia Springs Drive
Canal Flats, British Columbia
Custom-Built Marvel with Endless Possibilities –THE ULTIMATE TOYBOX! The ground floor is a dream come true for hobbyists and professionals alike. In-slab heating plus backup pellet stove, reinforced concrete with 2-post 9,000lb vehicle hoist and heavy-duty racks make it a paradise for auto enthusiasts. Dual 12' overhead doors, storage for all your vehicles and equipment, half bathroom with deep wash basin ensures functionality and convenience. Head up the interior staircase to the second floor and immerse yourself in the warmth of the large open living space – imagine a spacious Bungalow atop the perfect garage. This area is perfect for hosting gatherings or enjoying cozy family evenings complimented by a wood stove and plenty of windows to provide natural light and stunning views from every angle. 4 generously sized bedrooms and 2 full bathrooms provide plenty of space for family and guests alike, ensuring everyone has a comfortable retreat. The attached two-story deck is perfect for unwinding or entertaining with wiring pre-installed for a hot tub on the lower deck and an exterior staircase leading down to the fully fenced back yard. Synthetic turf allows kids or pets to play safely in the private space. Extreme low maintenance and super high efficiency are seen everywhere throughout the property. Bring your toys and play in the natural surrounding beauty! Ask your realtor for the detailed list of materials and features that went into this custom build. (id:57557)
225 Regent Street
Richmond Hill, Ontario
Price to Sell!! This stunning property boasts the best in practical open-concept living. Absolutely move-in ready, it features a stylish granite countertop in the eat-in kitchen, gleaming hardwood floors throughout, and an abundance of natural light from skylights. Recent updates include new light fixtures on the main and second floors, and newer stainless steel appliances. The finished basement is both functional and inviting, complete with a custom bar perfect for entertaining. Close To All Amenities: School, Beautiful parks, Viva transit, restaurants, Yonge Street, and Highway 404 (id:57557)
35 Gailcrest Circle
Vaughan, Ontario
Welcome to this charming home situated in a prime Thornhill location! This beautiful propertyis nestled in a family-friendly neighborhood, boasting excellent schools and convenient accessto transit, community centers, shopping malls, and synagoguesincluding Beth Avraham Yoseph ofToronto. Enjoy the spacious, private backyard featuring a large wooden deck, perfect forrelaxation or entertaining. Inside, the main floor is bright and inviting, with a generouslysized eat-in kitchen. Recently refreshed with new paint and hardwood flooring throughout themain level, the home also includes pot lights for a modern touch. New efficient windows will beinstalled before the end of October, enhancing comfort and energy savings. Upstairs, find aspacious master bedroom with a walk-in closet and semi-ensuite, alongside two additionalgood-sized bedrooms. The basement offers a sizable L-shaped recreation room with high ceilings,providing ample space for family activities and leisure. (id:57557)
2840 Outlook Way
Naramata, British Columbia
Welcome to 2840 Outlook Way, Naramata. This brand-new home offers modern comfort, luxurious features, and breathtaking panoramic Okanagan Lake views in a quiet neighborhood just 10 minutes from Penticton. The open-concept main floor boasts a spacious living area with a gas fireplace, a chef’s kitchen with a large island and walk-in pantry, and a dining area that opens to a covered deck and patio, perfect for enjoying the stunning surroundings. The primary suite features a walk-in closet and a spa-like 5-piece ensuite with a soaker tub, glassed-in shower, and private water closet, complemented by a second bedroom, another full bathroom, and a convenient laundry room. The lower level includes a welcoming entryway, a large recreation room, a third bedroom and bathroom, ample storage, and access to a double garage. This thoughtfully designed home blends luxury and functionality, making it an exceptional opportunity for lakeview living. This one year old home is still covered under the 2/5/10 new home warranty - contact the listing agent to view today! (id:57557)















