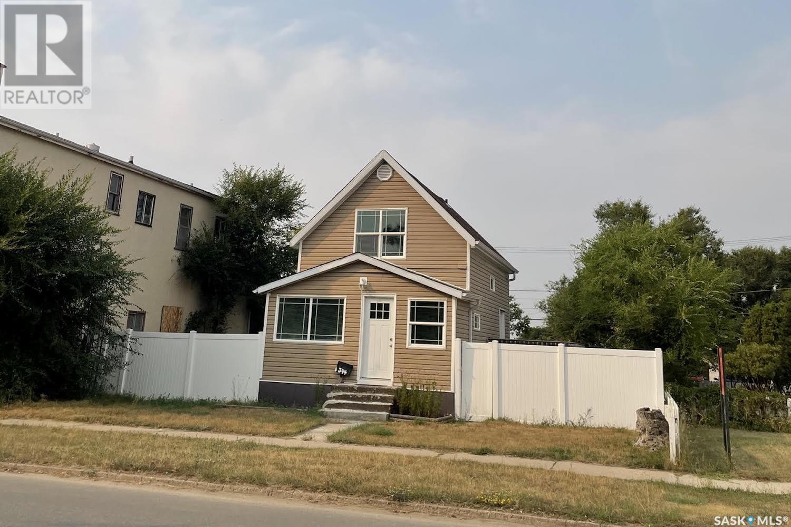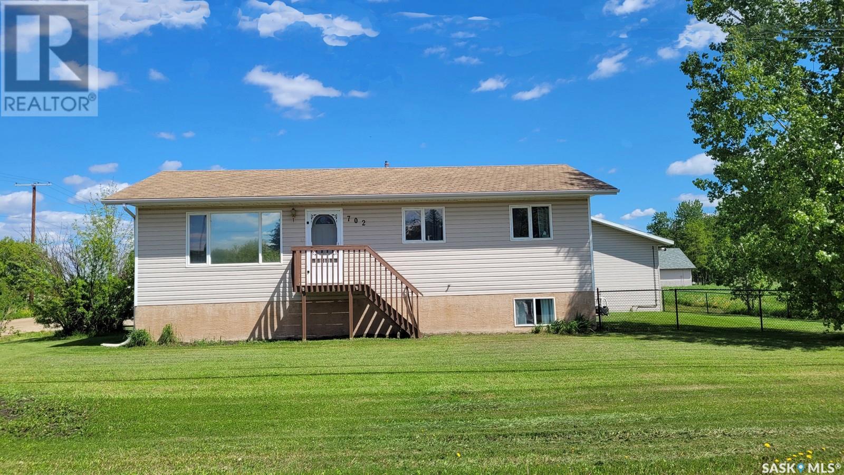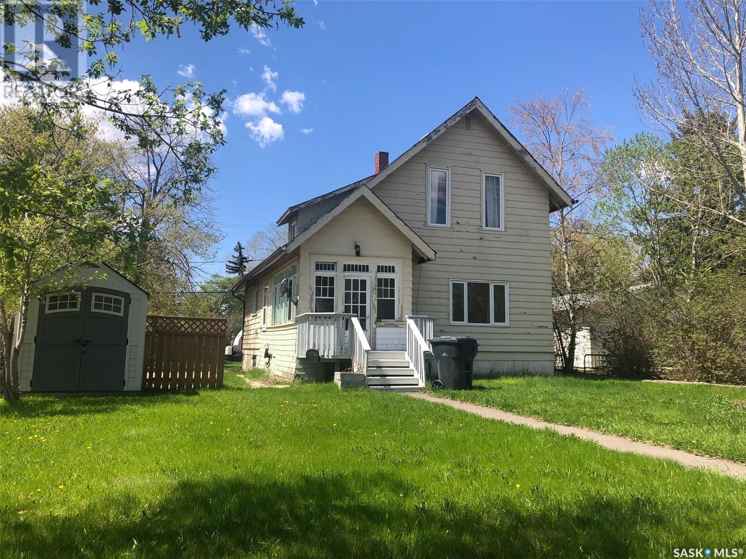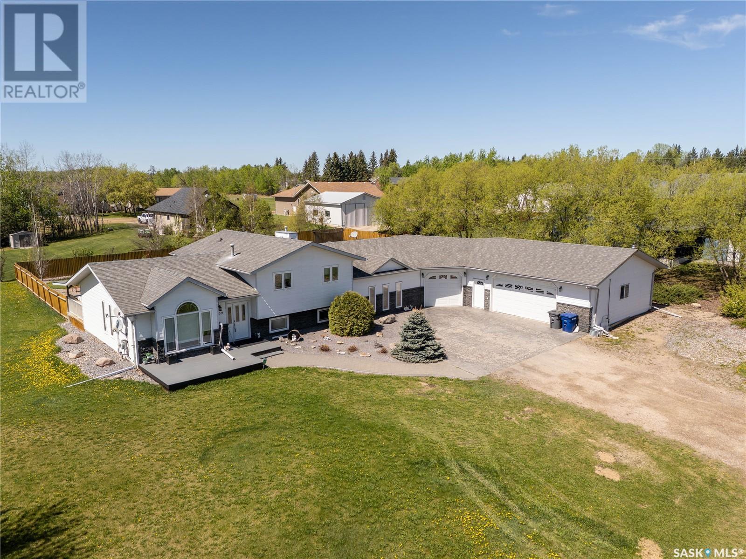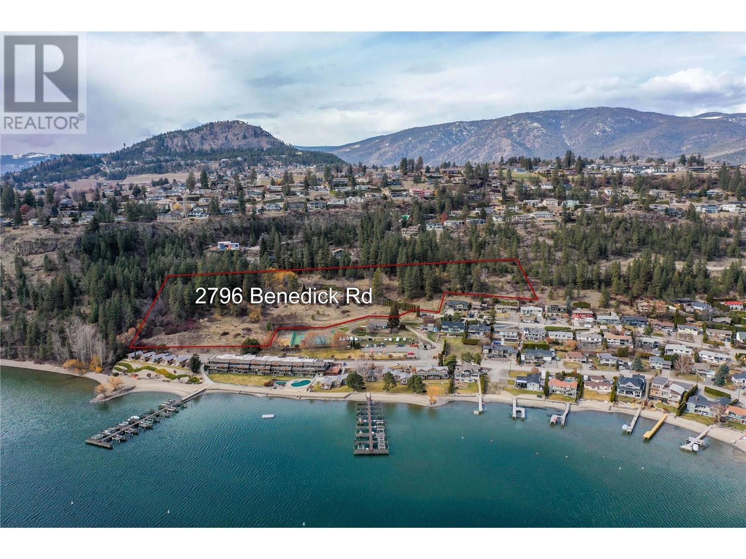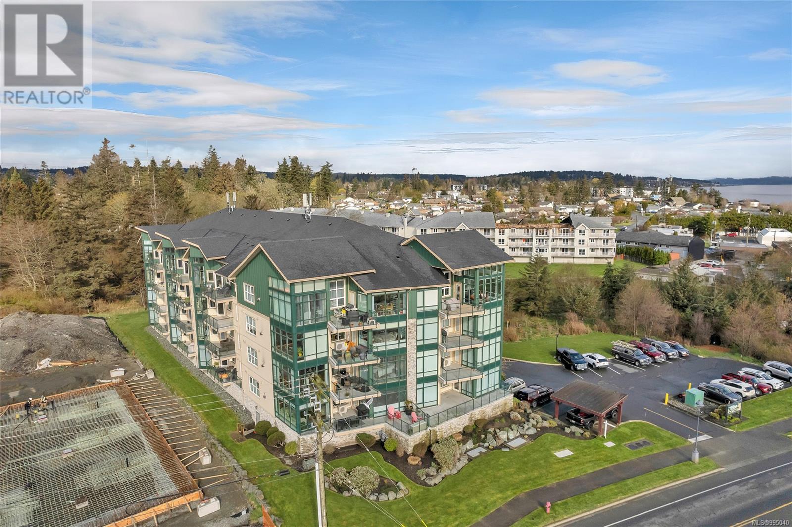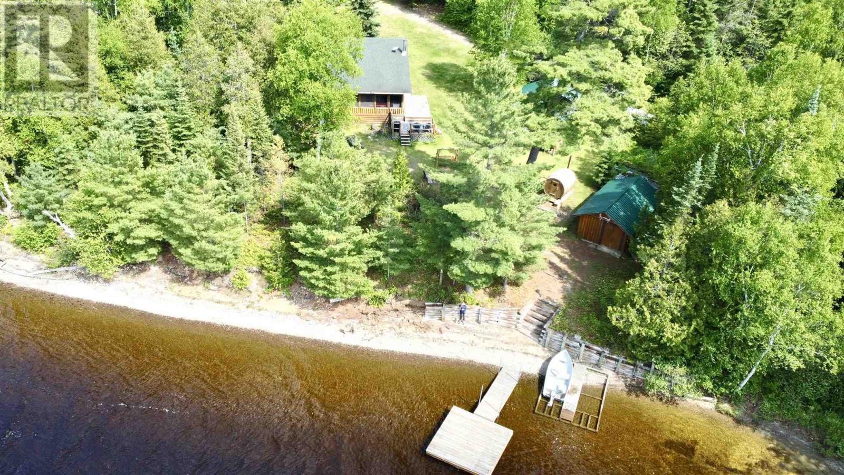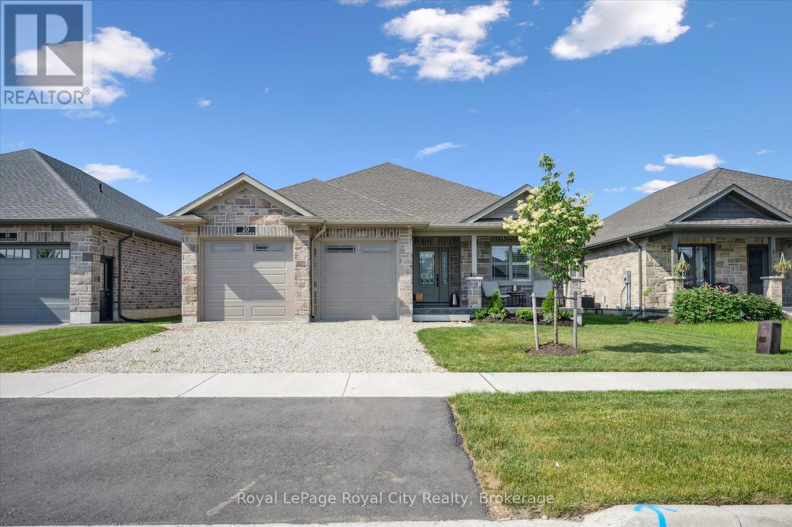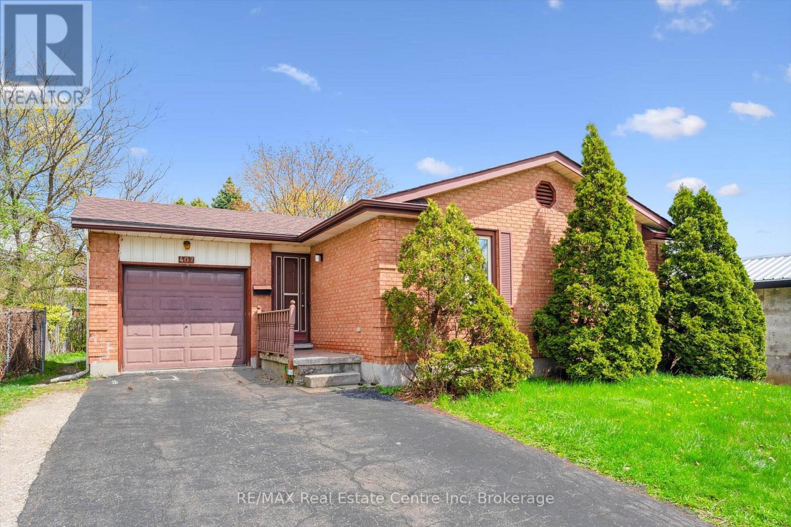344 Lillooet Street W
Moose Jaw, Saskatchewan
This is a beautiful two-story detached house. The first floor features a spacious living room and dining area, while the two bedrooms are located on the second floor. The basement offers ample space for storage. Situated on a 6,000 square foot lot in a C2 zoning area, the property can easily be converted into an office, retail space, or other commercial uses. The large backyard provides plenty of room for parking, including space for an RV. Numerous upgrades include: - Partial new fencing installed in 2022 - Roof tiles partially replaced in 2022 - Brand new dishwasher installed in 2023 - New backyard storage shed built in 2022 - Upgrades from 2022 also include new blinds on the first floor, a new bathroom showerhead, and new curtains and curtain rods in the bedrooms. This versatile property is ideal for both residential living and business opportunities! (id:57557)
702 6th Street E
Meadow Lake, Saskatchewan
Have you been waiting for an ‘Out of the way’ family home? 702 6th Street East offers a total of 6 bedrooms and 2 bathrooms with a great layout. Open concept main floor living with 3 beds and 1 bath. Kitchen is bright and sunny with stainless appliances, leads to an East facing deck to enjoy those morning coffees. On the lower level you will have a huge family room with an additional 3 bedrooms and 3pc bathroom. The lower level has a fresh new look with paint and flooring. There is a huge 36’ x 28’ garage with more then enough room to store all your toys and or vehicles that has a concrete floor, mezzanine, double doors and natural gas overhead heat. Lot is 108’ x 268’ giving you 0.65 of an acre. There is a gravel drive able to accommodate 6+ vehicles. Tons of space for your motor home. The yard is partially fenced off for your convenience. More information is available. (id:57557)
215 Main Street
Arcola, Saskatchewan
SPACIOUS CHARACTER HOME - 4 BEDROOMS, 2 BATHS, ENCLOSED ORIGINAL SUNROOM - over 1700 sq.ft on a full concrete/masonry foundation. This home has lots of character with original solid wood doors, baseboards/casing, wood floors, good size bedrooms with walk-in closets, L-Shaped upstairs landing with plenty of storage spaces and character features. UPDATES: Fiberglass Shingles (2014); Gas Water Heater (Sept/2020); 100 Amp Panel (electrical inspection completed Nov 2021), Majority of Windows updated to Vinyl, Exterior Cold & Hot Water Taps plus a bonus Soft Water Tap; treated wood side deck. Main Floor - front entry off the sunroom leads to the corner living room; central original staircase accessed from the living room and the kitchen with close access to the dining room & Main Floor Bedroom (office space) that has built-in shelving with Murphy Bed included. Large Kitchen with oak cabinets leads to the 4pc bathroom and to a bonus room currently used for laundry but with space to turn into a pantry/storage. The Back door leads to the kitchen and to the basement. Basement has utility room, storage room, wine making room with Utility sink and lined with galvanized metal walls, plus a large open room with some built-in shelving. The Back yard is partially fenced with parking off the back alley, attached garage has been rewired and currently used just for storage, front yard has a nice cherry tree, grapes, small play house/sand box are near the side deck, small deck off the sunroom. INCLUDES: Fridge, Store, Hood Range, Dishwasher, Washer & Dryer, Dehumidifier, Portable Air Conditioner, Storage Shed. This charming home is worth a view, check out the attached 3D Matterport Tour and contact your realtor for a viewing! (id:57557)
209 1st Street W
Pierceland, Saskatchewan
With over 3000sqft of living space, a three car garage and an oversized corner lot, massive is the word to describe this stunning property. As you walk up the stamped concrete pathway and enter the house, you are greeted by an expansive open-concept living room and kitchen. The space is bathed in natural light thanks to the numerous windows that are equipped with Hunter Douglas blinds. The kitchen is a chef's dream, featuring beautiful countertops, a large granite island perfect for meal prep or casual dining and patio doors that open up to a covered deck and to the spacious fenced backyard—ideal for outdoor entertaining or simply enjoying the fresh air. Upstairs, you'll find three generously sized bedrooms, each equipped with custom closet inserts to maximize storage and organization. The primary bedroom offers a private oasis, boasting a 3-piece ensuite complete with a floor-to-ceiling tile shower, adding a touch of luxury to your daily routine. Descending to the lower level, you’ll discover a huge additional bedroom with a fireplaced, a well-appointed 3-piece bathroom with a functional laundry room and a versatile open living area that can serve as a playroom, home gym, or extra storage space. One of the unique features of this home is the previous garage, which has been transformed into a huge family room. This space is accessible by a few stairs on the other side of the house, making it an excellent spot for movie nights, family gatherings, or even a game room. From this family room, you can access your 3-car attached garage, which is spacious enough to accommodate all your vehicles and still have room for your toys and hobbies. Brand new shingles were installed in June of 2025 (id:57557)
2796 Benedick Road
West Kelowna, British Columbia
COURT ORDERED SALE! This 15.15 acreage of Single Family Development Land is a breathtaking piece of property that boasts stunning views of Okanagan Lake. Nestled in an easily accessible location between two parks, this property provides a quick commute to Downtown Kelowna, making commuting a breeze. In addition, the Shelter Bay Marina is less than a 5 minute drive away, offering ample opportunities for water- based activities. The property is currently zoned RU1 and RU2, making it an attractive investment for developers looking to create residential housing. Conceptually a duplex or single family lot subdivision with potential of 32+/- duplex/single family lots, the property offers ample space for a thriving community. This court-ordered sale is a unique opportunity for interested buyers to acquire this prime piece of a real estate and unlock its potential for a thriving residential development. (id:57557)
401 2676 Island Hwy S
Campbell River, British Columbia
Welcome to coastal living at its finest! This beautifully appointed 3-bedroom, 2-bathroom condo is located in the sought-after Willows Oceanside complex. With stunning views of the Discovery Islands and passing marine traffic, this semi oceanfront home offers a perfect blend of luxury and West Coast lifestyle. Inside, enjoy rich hardwood floors, granite countertops, maple cabinetry, and a spacious kitchen with an island. Floor-to-ceiling windows flood the space with natural light, while a cozy gas fireplace adds warmth and charm. Campbell River is known for its beauty, outdoor living, world-class fishing, and incredible wildlife viewing--don't miss your chance to own a piece of paradise on Vancouver Island. (id:57557)
Neb 059 Anjigami Lake
Wawa, Ontario
Welcome to your northern escape on the desirable waters of Anjigami Lake, one of the area’s most sought-after recreational lakes, just a short drive from Wawa, Ontario. This is a drive-in camp on private lease land. Leased through Facts LTD. The property features a fully furnished two-bedroom log cabin, complete with a cozy screened-in porch—perfect for enjoying your morning coffee bug-free or winding down as the sun sets over the lake. A second two-bedroom Bunkie, also fully furnished, offers extra space for family or guests. A spacious 20’ x 14’ lodge-style garage provides room for all your gear, while a barrel sauna offers the ultimate relaxation after a day on the water. Step out to your private dock for easy lake access, fishing, or just taking in the peace and quiet. (id:57557)
920 Fife Road
Kelowna, British Columbia
Stunning and stylish, this fully renovated home in Rutland South offers the perfect blend of modern design and everyday functionality! Ideally located on a small, quiet cul-de-sac near both Hwy 33 & 97 - close to restaurants, groceries, and shopping - this home features an open-concept main floor with a showstopper island kitchen featuring dine-up seating, walk-in pantry, and coffee bar in the dining area. The living room is bright and inviting with large windows and a sleek electric fireplace with modern tile surround. The main bath includes a soaker tub, while the spacious primary suite impresses with a walk-in closet, spa-inspired ensuite with dual-sink vanity and glass tile shower, plus private deck access to the hot tub. Downstairs offers a rec room with wine cellar closet, 3 bedrooms, 3-piece bath, and a laundry room fully equipped with a sink, folding space, and built-in storage. A 1-bedroom legal suite above the garage includes a private entrance, in-suite laundry, 5-piece bath, balcony, and mini-split heating/cooling…perfect mortgage helper, place for extended family or amazing Airbnb! The backyard is a true Okanagan oasis with an in-ground pool, outdoor bar, and convenient storage shed. Bonus features include: high-efficiency furnace, on-demand hot water, newer A/C (1.5 yrs), garage with EV charger and hot/cold water tap, covered carport, and plenty of parking for an RV or boat. This home is a must see! (id:57557)
20 Winchester Crescent
North Perth, Ontario
Welcome to this stunning, better than new Wagler-built bungalow, perfectly situated in a family-friendly neighbourhood in Listowel. This fantastic home incorporates a thoughtful design, upscale finishes, and functional living spaces- both inside and out. The main level offers a bright, open-concept layout enhanced by a gourmet kitchen and a combined living and dining area. The kitchen is a showstopper, featuring elegant cabinetry that extends to the ceiling, quartz countertops, sleek LG stainless steel smart appliances, and a large island with seating- ideal for entertaining or casual family meals. The kitchen flows seamlessly into the living and dining area, where vaulted ceilings, large windows, and glass sliders add a sense of grandeur with natural light filling the space. From the living room, step out onto the covered, stamped concrete patio and enjoy your own private oasis overlooking a generous backyard, perfect for summer barbecues and family gatherings. The main floor offers three spacious bedrooms, including the primary suite with a walk-in closet and a stylish 3-piece ensuite. A well-appointed 4-piece bathroom and a convenient main floor laundry room round out this level. The finished basement extends your living space with an expansive recreation room warmed by a cozy corner gas fireplace, two additional bedrooms, a 3-piece bathroom, and plenty of storage space- creating a fantastic space for movie nights or hosting guests. An attached 2-car garage adds to the practicality of this impeccable home, which has been meticulously maintained and designed with everyday luxury in mind. Don't miss this opportunity to own a turnkey, high-quality bungalow in a welcoming community just minutes from all major amenities. (id:57557)
407 Ironwood Road
Guelph, Ontario
407 Ironwood Rd is a fantastic 5-bedroom home including a LEGAL 2-bedroom basement apartment with a prime location minutes from the University & all the amenities you could ever need! Whether you're an investor seeking reliable cash flow, looking to offset your mortgage or a family wanting a multi-generational setup, this home delivers. The main floor features a bright and spacious eat-in kitchen with ample cupboard and counter space, plus large windows that bring in natural light. The open-concept living and dining area offers laminate flooring and oversized windows-an ideal space to unwind or entertain. There are 3 generously sized main floor bedrooms with ample closet storage and large windows, along with a 4pc main bathroom featuring a shower/tub combo. Main floor laundry completes this level. Downstairs, the legal 2-bedroom basement apartment comes complete with an open-concept kitchen and living area, full bathroom, 2 well-proportioned bedrooms with laminate floors & separate laundry. There's also an unfinished space for storage. Relax & unwind on your large back deck while you take in the view of your large backyard surrounded by beautiful mature trees. Situated just minutes from the University of Guelph (with a bus stop right in front of the house), Stone Road Mall and every convenience imaginable from restaurants and grocery stores to fitness centres and movie theatres. Commuters will appreciate the quick access to the Hanlon Pkwy and with a bus stop right outside, students are just steps from campus transit! (id:57557)
618 - 250 Albert Street
Waterloo, Ontario
Discover this furnished 1-bedroom Condo apartment offering the perfect blend of Modern decor with comfort and convenience. Located within close proximity to Universities, Colleges, Restaurants and Shopping. it's an ideal choice for students and professionals. Enjoy the ease of being within walking distance to transit (bus), making your daily commute effortless. The apartment is in a secure building, ensuring peace of mind and safety. Relax and unwind with a Juliette balcony, perfect for letting in fresh air and natural light. Open airy feeling. The Building features a Work-Out Room, and a Roof Top Rest Area. With everything you need at your doorstep, this condo apartment is a fantastic place to call home. (id:57557)
309 - 251 Hemlock Street
Waterloo, Ontario
EMARKS FOR CLIENTS Welcome to Unit 309 at 251 Hemlock St. Step into this Fully Furnished unit and feel at Home. This unit is perfect for investors or First Time Buyers. Steps to University Of Waterloo, Wilfrid Laurier University & Waterloo It Park. This home features 2 Bedrooms, 2 Full Baths, Open Concept Living Area W/ Dining Room, Kitchen W/ Stainless Steel Appliances, Granite Countertops & Backsplash. Don't miss this Home! (id:57557)

