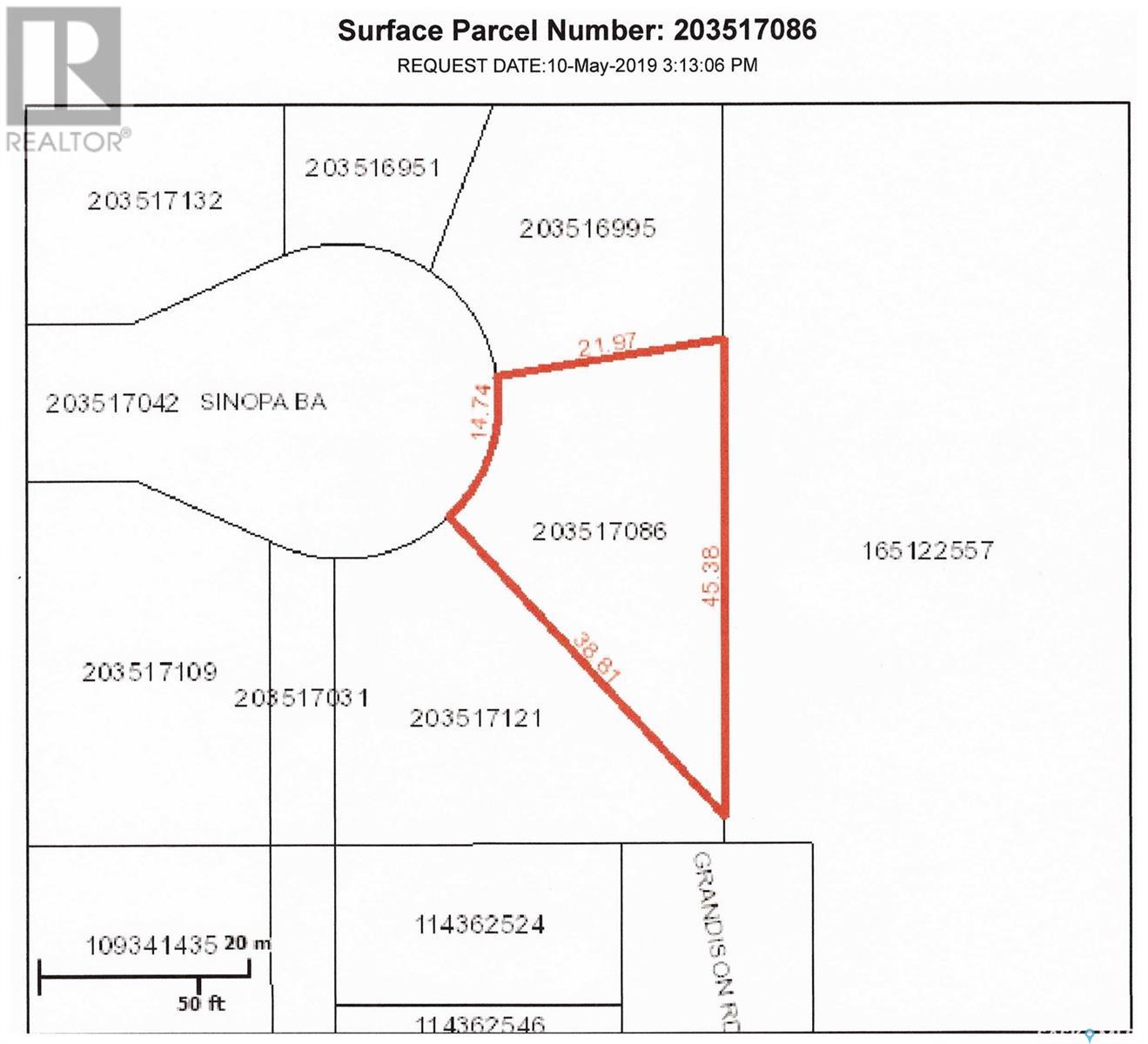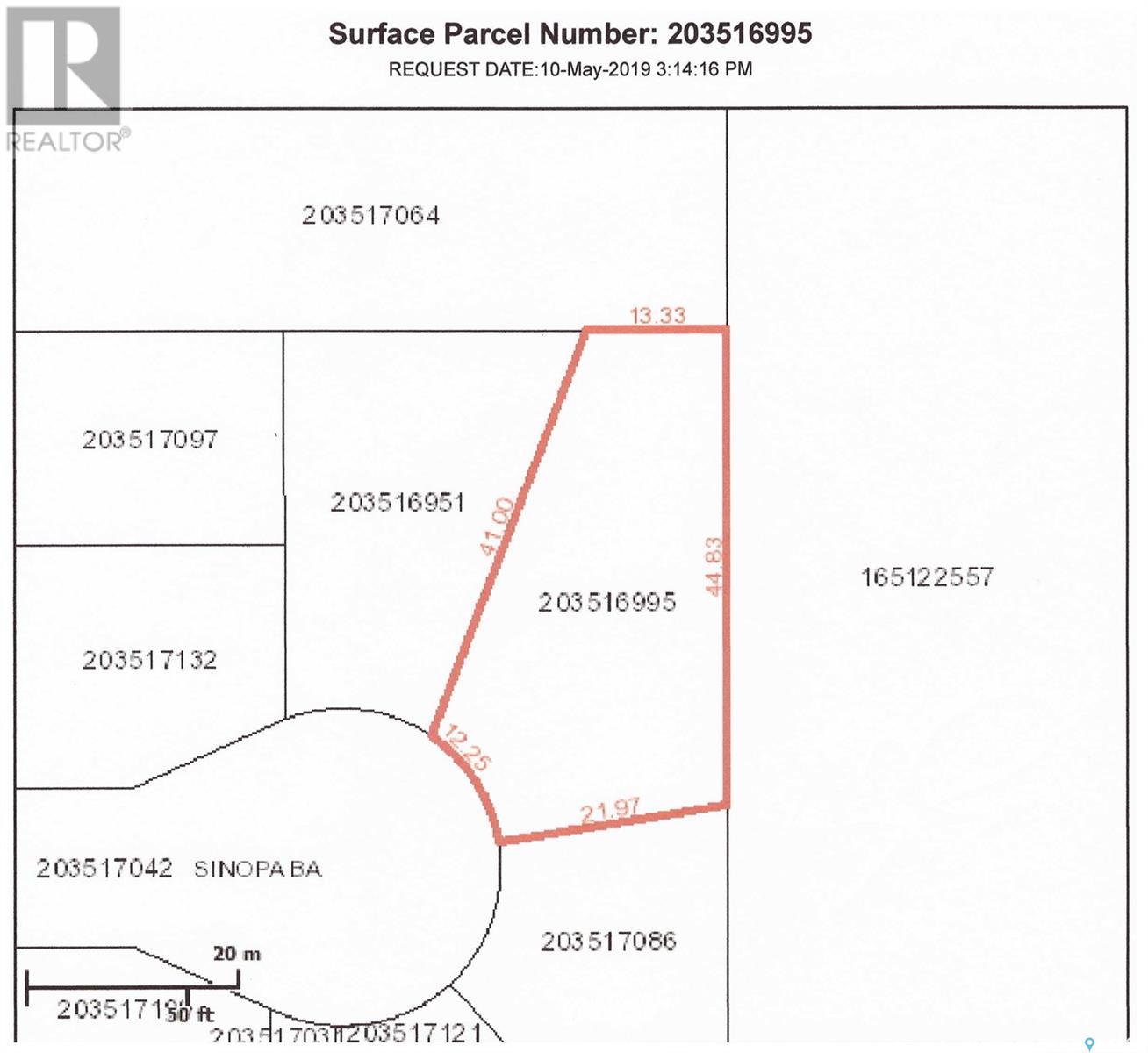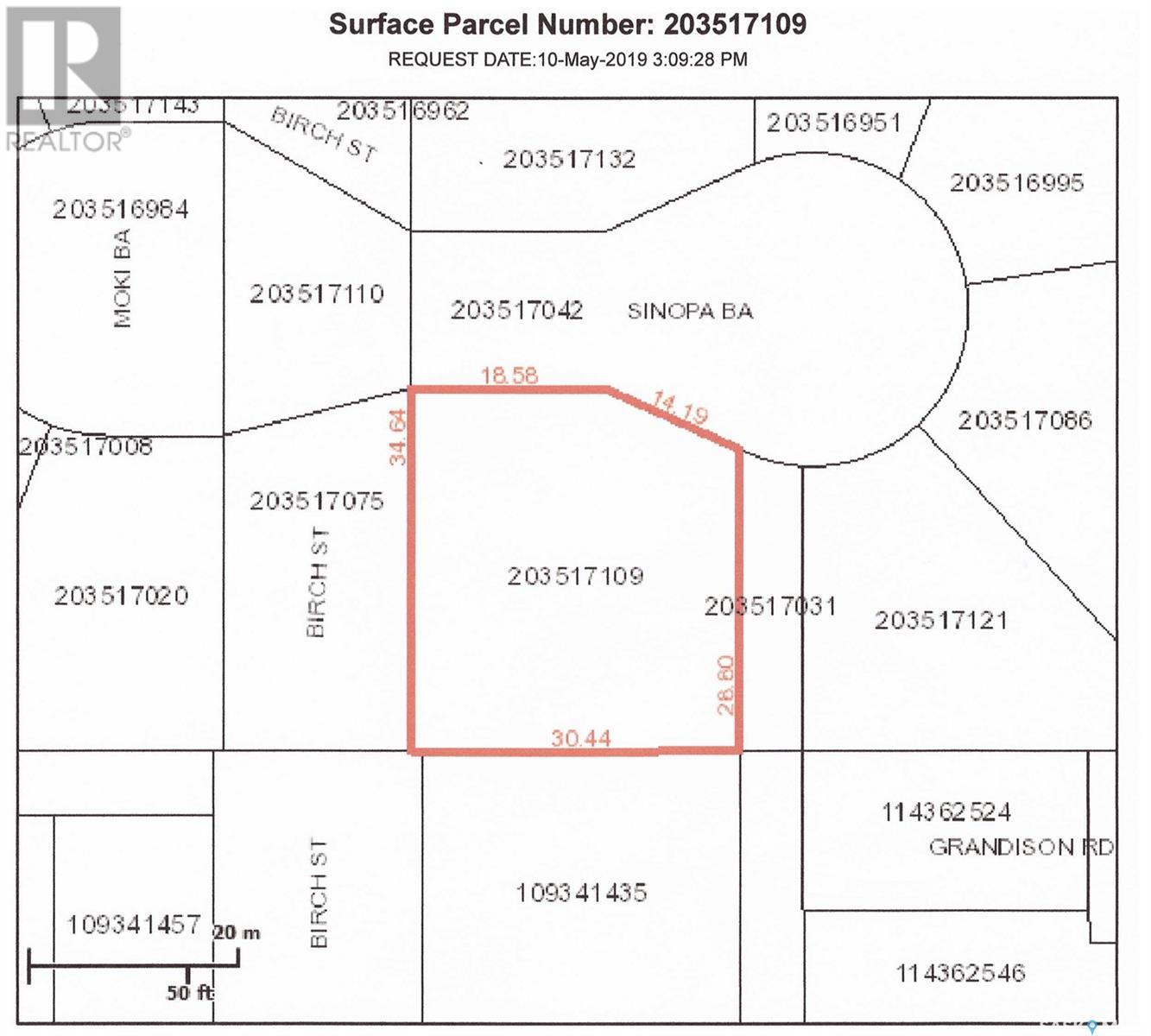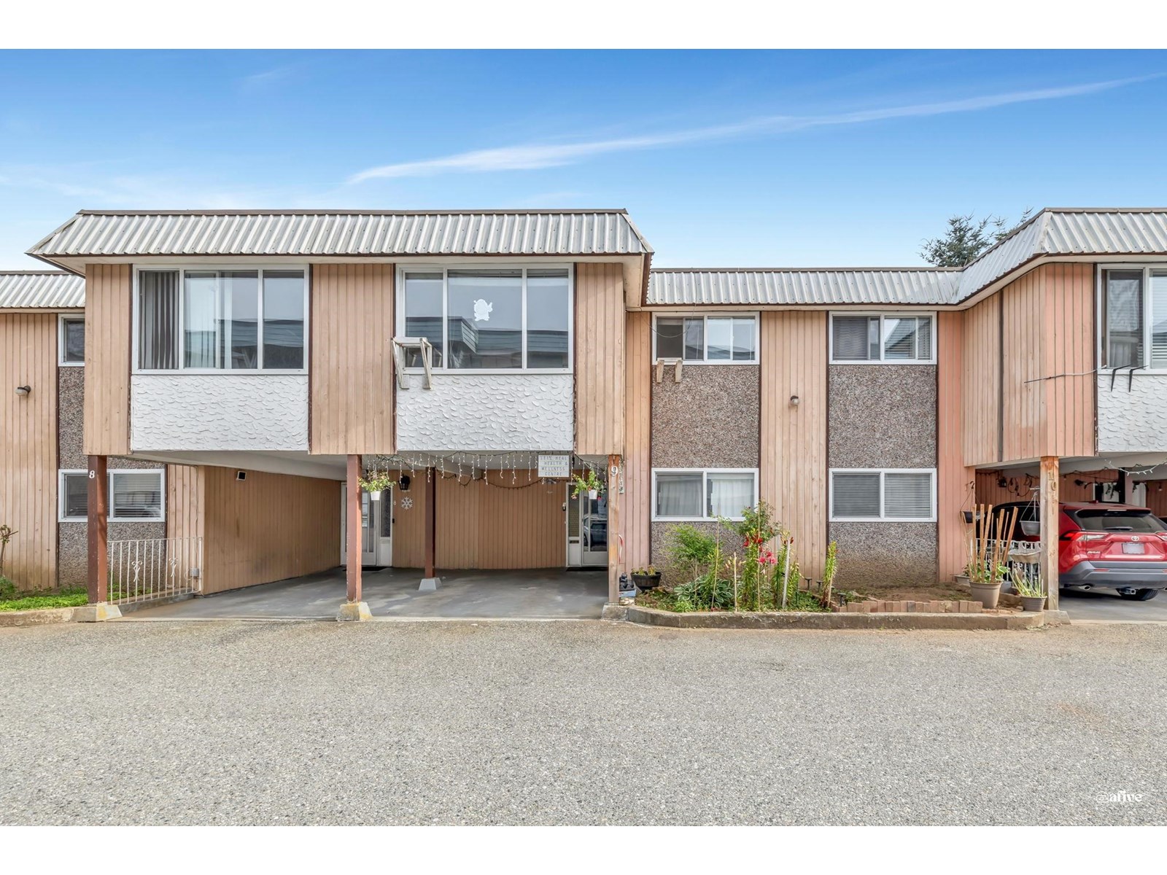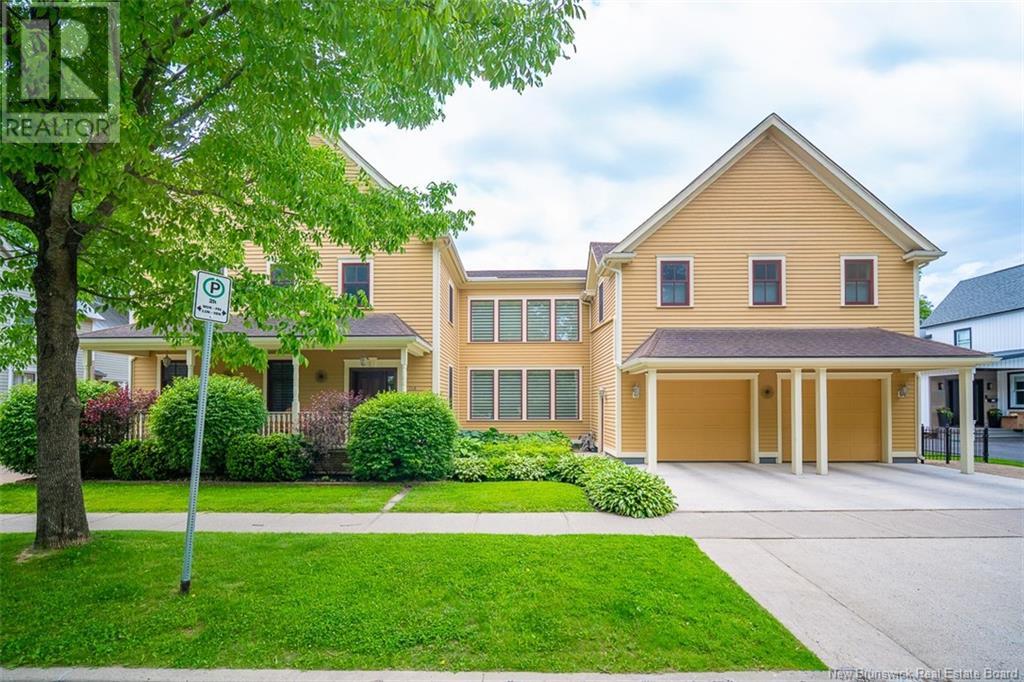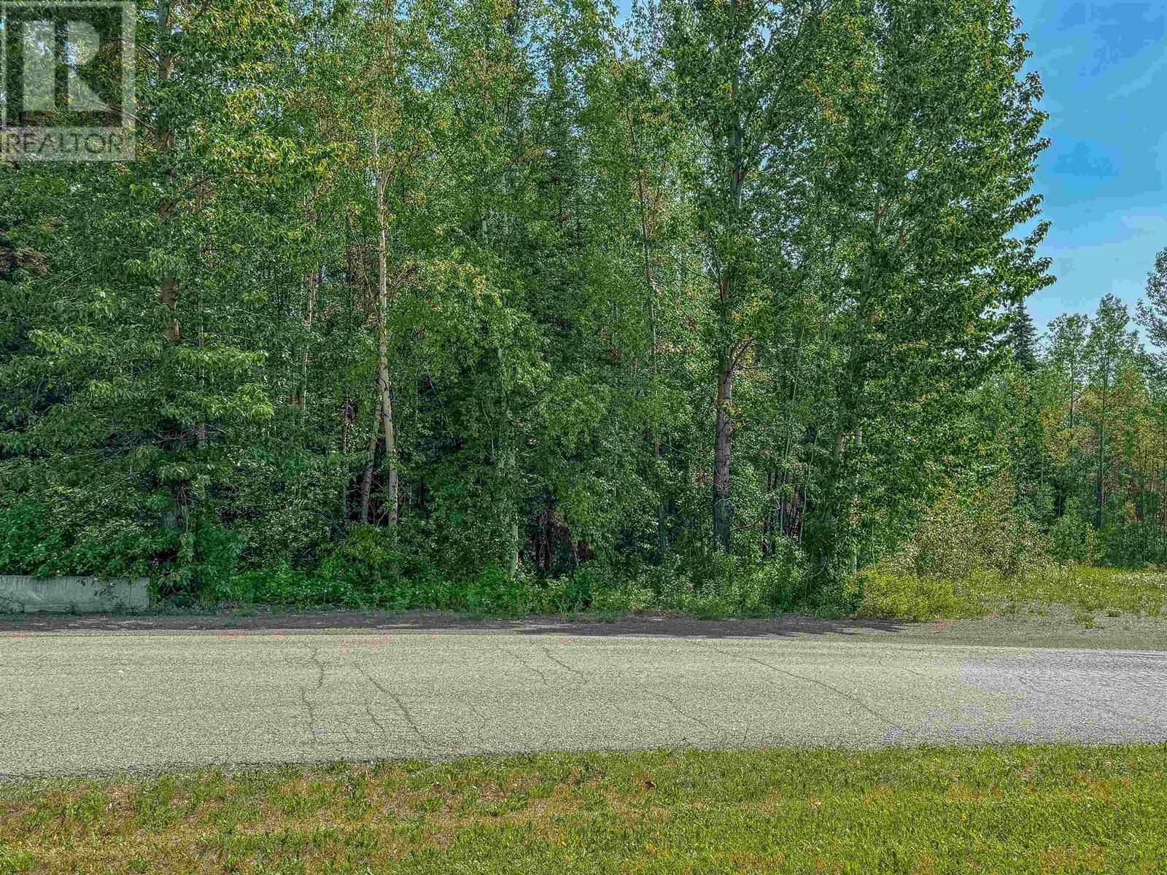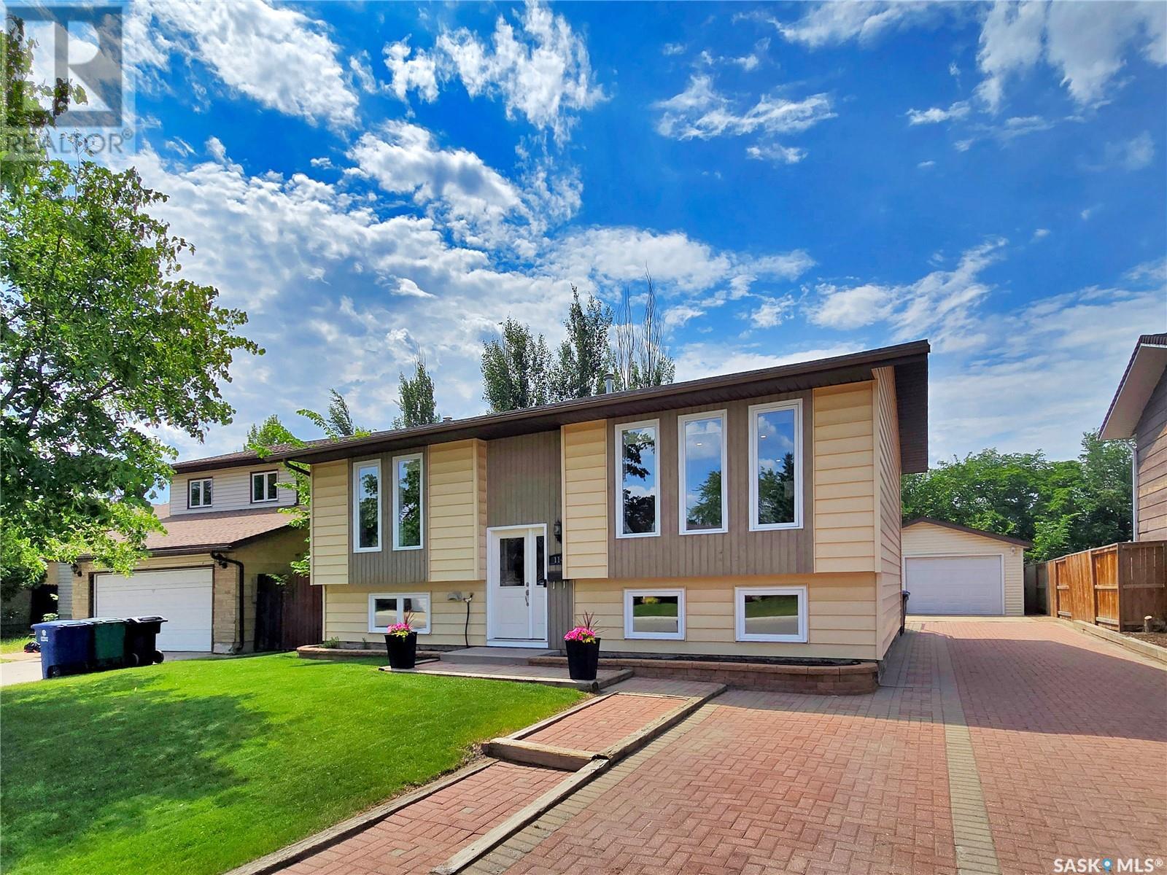5 Sinopa Bay
Kenosee Lake, Saskatchewan
PARK VIEW LOT IN THE NEW KENOSEE SUBDIVISION - 0.18 ACRES on the east side of Sinopa Bay with back of the lot facing treed park space. SERVICED with POWER to Dwelling; GAS, WATER, & GREY WAYTER SEWER Line to front of lot. (id:57557)
6 Sinopa Bay
Kenosee Lake, Saskatchewan
PARK VIEW AND PARTIAL LAKE VIEW - 0.25 ACRE LOT IN NEW KENOSEE LAKE SUBDIVISION - TITLED LOT on east side of Sinopa Bay with back of lot facing treed park space and back of lot sloped up giving a partial lake view. SERVICED with POWER to Dwelling; GAS, WATER, & GREY WATER SEWER Line to front of lot. (id:57557)
1 Sinopa Bay
Kenosee Lake, Saskatchewan
PRIME LOT IN THE NEW KENOSEE LAKE SUBDIVISION - Large .26 Acre Lot on the Corner of Sinopa Bay and Birch Street. This Lot has access on three sides with an back alley running along the East Side of this Lot. Direct LAKE VIEWS on this flat lot as Birch Street runs right up from the Lake Front. The property suites a good sized dwelling with plenty of room for yard development or an additional outbuilding. SERVICED with Power to Dwelling; GAS, WATER, & GREY WATER SEWER Line to front of lot. (id:57557)
9 2241 Mccallum Road
Abbotsford, British Columbia
Why rent when you can own a house? 2 storey, level entry, 3 bedrooms townhouse, very clean and great location. Main floor has living room with dining area, kitchen with eating area, 2 bedrooms and 1 bathroom; upstairs. Down has rec room, 1 bedroom, 1 bathroom, laundry room, storage space. Clean condition, carpets and paint up and laminate floors. Main floor bath has a nice skylight. There's parking stalls, one covered and 1 uncovered. Fenced back yard. No age restriction, rental allowed , good neighborhood. (id:57557)
748 Churchill Row
Fredericton, New Brunswick
Step into this heritage-inspired luxury home in downtown Fredericton! Built in 2008 and architecturally-designed to fit the streetscape, this stunning 2.5-storey residence boasts an incredible indoor pool, an extra-large manicured south-facing lot, and approximately 10,000 SQ FT of living space. Inside, youll find countless thoughtful design features and quality finishes, from the home lift to the ceramic and engineered wood flooring and in-floor heat. Custom cabinetry flows throughout the home, built by the first-class designer Wildwood Cabinets, while wide hallways and high ceilings add to the sense of luxury. A highlight of 748 Churchill Row is the indoor saltwater pool with a Dectron automated management system. Surrounded by a heated, stamped concrete floor and offering a steam room with an aromatherapy unit, there is ample opportunity for playtime and relaxation in all weathers. With 4 bedrooms, 4.5 bathrooms, and several flexible spaces that could serve as additional bedrooms, the home can accommodate families large and small. In addition to its beauty, superior mechanical systems run through the home, including a commercial HRV, a fire suppression system, and natural gas generator. There is also a large double-car garage with plenty of parking space & storage. Whether you're hosting guests, working from home, relaxing by the pool, or simply enjoying the quiet elegance, this downtown Fredericton estate delivers a lifestyle few properties can match. (id:57557)
1511 Marina Drive
Fort Erie, Ontario
For Rent 3BR Detached Home in Fort Erie. Welcome to this beautifully maintained 3-bedroom, 2-bathroom detached home by Marina Homes, just 4 years old and located in a family-friendly Fort Erie neighborhood. Featuring a modern open-concept layout with separate living, dining, and family rooms, plus a versatile flex space ideal for a home office or play area. Enjoy a stylish kitchen with upgraded cabinetry, designer tiles, and stainless steel appliances. Spacious bedrooms offer natural light, and the bathrooms feature upgraded finishes. The home includes a double-car garage, wide lot, and large backyard, perfect for relaxing or entertaining. Unfinished basement provides extra storage or customization potential. Minutes to schools, shopping, Fort Erie Leisureplex, beaches, golf, and quick access to the QEW and U.S. border. (id:57557)
12 Babine Drive
Granisle, British Columbia
* PREC - Personal Real Estate Corporation. Tourist commercial property in Granisle BC. Zoned C-2. Permitted uses under the C-2 zoning include: campground, club or lodge, commercial lodging, commercial recreation, gasoline service, liquor primary, marine supplies, pharmacy, retail store, craft and gift shop, RV accommodation, restaurant, utility services, accessory buildings and caretaker dwelling. Property is 7,678 sq ft with a buffer of green space located between the property and Babine Lake. (id:57557)
912 - 4955 Yonge Street
Toronto, Ontario
Welcome to this bright and spacious condo in the heart of North York City Centre, just steps from Sheppard-Yonge and North York Centre subway stations. This thoughtfully designed unit features 1 Bedroom + Den (which can be used as a second bedroom) and a full washroom, with an open-concept layout, 9-foot ceilings, and elegant laminate/hardwood flooring throughout. Floor-to-ceiling windows and doors flood the space with natural light and offer stunning views of Yonge Street.The modern kitchen boasts sleek cabinetry, quartz countertops, and stainless steel appliances perfect for cooking and entertaining. Enjoy top-tier amenities including a fully equipped gym, stylish party room, rooftop terrace with city views, and an indoor swimming pool coming soon.Live just moments from Loblaws, Empress Walk, the Yonge-Sheppard Centre, and a wide selection of boutique restaurants, cafés, and entertainment options. The vibrant theatre district is also just around the corner! (id:57557)
156 Williams Street
Kamloops, British Columbia
MOVE-IN READY with no strata fee! This modern 4 bed, 4 bath half duplex is freshly painted and available for quick possession—no waiting on tenants. Built in 2020, this home offers over 2,000 sq.ft. of living space with 9’ ceilings, a bright open layout, and TWO primary-style bedrooms each with their own ensuite and walk-in closet—perfect for multi-generational living, roommates, or guests. The kitchen features a large island, quartz countertops, modern lighting, and soft-close cabinetry. Detached single garage, additional parking, and a low-maintenance yard complete the package. Located in a fast-growing area of Kamloops, this is a rare opportunity to own a turn-key property well below replacement cost. The garage could be turned into a separate dwelling with development permit and building code approval from the city. Whether you're a first-time buyer, investor or down sizer, this one checks all the boxes. Priced to move—don’t miss out! (id:57557)
203 Grove Street
Norfolk, Ontario
***DUPLEX*** PRICED TO SELL - This two-story duplex is a turn-key investment opportunity, featuring a cash-flow-positive setup. Fully tenanted with fantastic tenants offering peace of mind and steady income. Situated on a large, mature corner lot in the heart of Simcoe, this versatile property offers the best of both worlds - whether you're looking for a prime investment or a place to call home. Tenants are currently on month-month basis and would require 2 months notice if the buyer wanted the property as their residence. Laundry is located in the lower level walk down with separate side door to basement. Metal Roof offers longevity. 200 amp panel. This Duplex offers separate hydro, separate gas and separate water meters, no A/C, Forced Air Gas Heat, 6 car parking lot, close to all amenities. Water heater 8-10 yrs old. Added photos to show empty prior to tenants. Priced to sell, this is your chance to own a cash-flow-positive investment with incredible ROI potential. Do not miss out on this rare opportunity to add an already tenanted, income-generating property to your portfolio. Navigating todays market can be challenging, but this property makes it easier. Upper unit pays $1,300 + utilities, lower unit pays $1,200 + utilities. Invest in your future. Schedule a viewing today! Please allow 24hr notice for showings (id:57557)
24 Meadowbrook Wy
Spruce Grove, Alberta
The Accolade, a 2,604 sq. ft. Evolve model, offers comfort and functionality. It features a double attached garage, separate side entrance, 9' ceilings on both main and lower levels, and Luxury Vinyl Plank flooring. The main floor includes a welcoming foyer, two closets, a full 3-piece bath, and a bedroom with a walk-in closet. The open-concept kitchen, nook, and great room have quartz countertops, an island, a Silgranit sink, a chimney-style hood fan, ceiling-height cabinets, soft-close drawers, a corner pantry, and a full spice kitchen. Large windows and a garden door lead to the backyard. Upstairs, the primary suite includes a walk-in closet and a 5-piece ensuite with double sinks, a tub, and a glass-door shower. A bonus room, three additional bedrooms, a main bath, and a laundry area complete the upper level. The home also includes upgraded railings, basement rough-in plumbing, extra side windows, and an appliance package. (id:57557)
114 Delayen Crescent
Saskatoon, Saskatchewan
Welcome to 114 Delayen Crescent, A Turn-Key Gem in Forest Grove, a mature and family-friendly neighbourhood. This beautifully updated 988 sqft bi-level home is the perfect blend of comfort, functionality, and charm. Featuring 4 bedrooms and 2 bathrooms, this move-in-ready home checks all the boxes. Step inside to find a bright and welcoming main floor with fresh paint throughout and stylish, updated lighting. The spacious east-facing living room is flooded with natural light, creating a warm and inviting atmosphere. The kitchen boasts large windows, sleek new countertops, a handy pantry, and ample space for dining and gathering. The primary bedroom impresses with a beautiful feature wall and abundant closet space. The second bedroom is perfect as a guest room, nursery, or inspiring home office. The main bathroom offers a generous amount of space. Downstairs, you’ll find new carpets throughout and a cozy family room perfect for game days or movie nights alongside 2 large bedrooms with bright windows and a 3-piece bathroom. An oversized laundry/utility room adds excellent storage space. Outside, enjoy your private backyard oasis, complete with a two-tiered deck, a pergola for relaxation, blooming peonies, and a fully fenced yard ideal for both entertaining and quiet mornings. The double detached heated garage and interlocking brick driveway add both convenience and curb appeal. Fantastic location close to the University of Saskatchewan, Preston Crossing shopping, and the Forestry Farm. Enjoy quick and easy access in and out of the neighbourhood, plus plenty of extra parking. Notable features include central air conditioning, central vacuum, automated underground sprinklers, and new shingles. This home is truly turn-key and ready for its next chapter. Don’t miss your opportunity to call this home. Contact your agent today for more information or to book a private showing. (id:57557)

