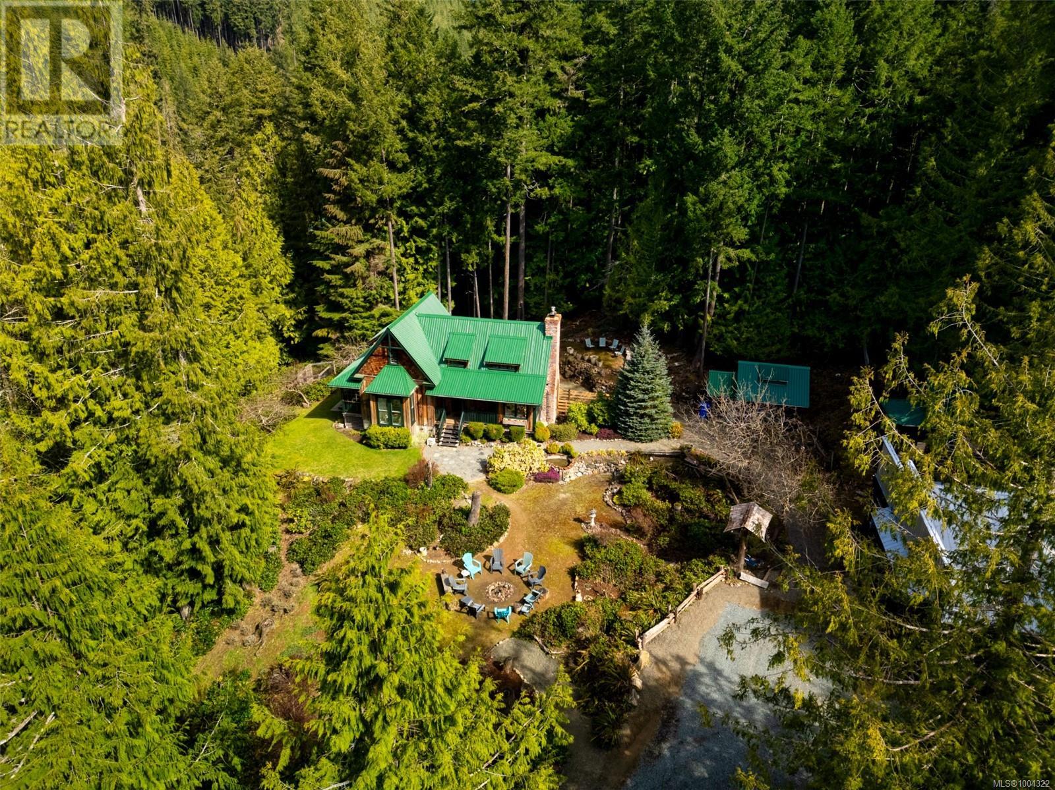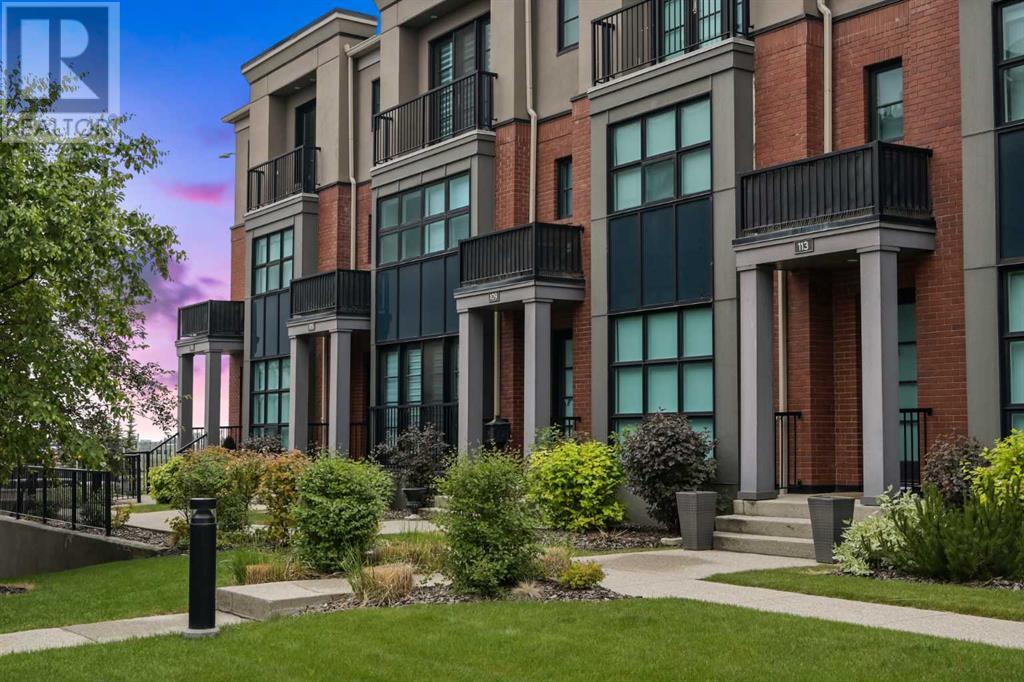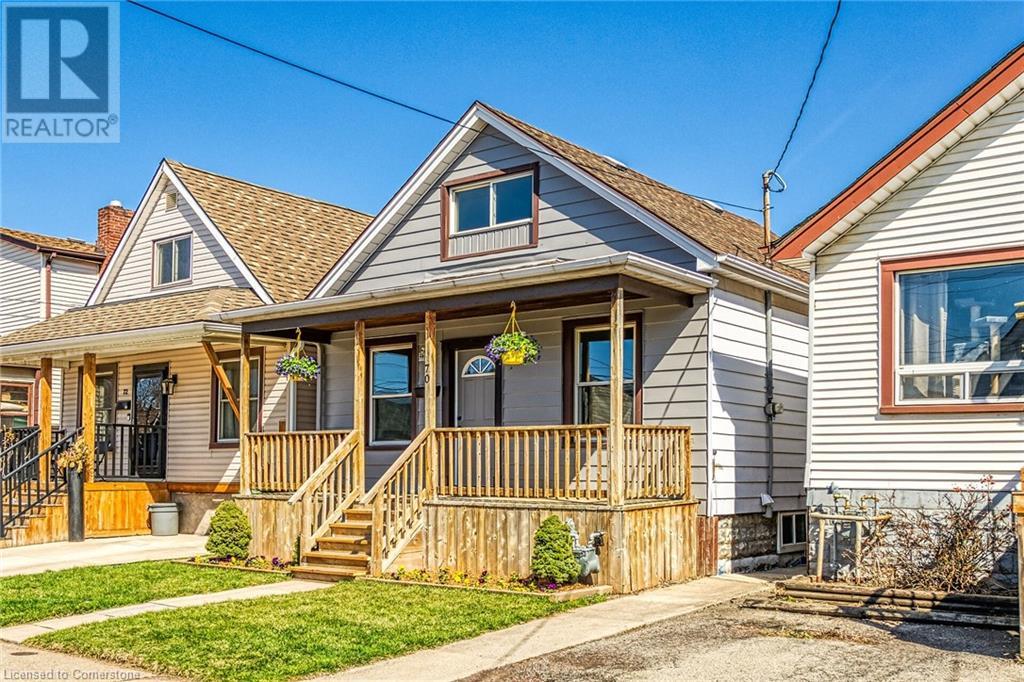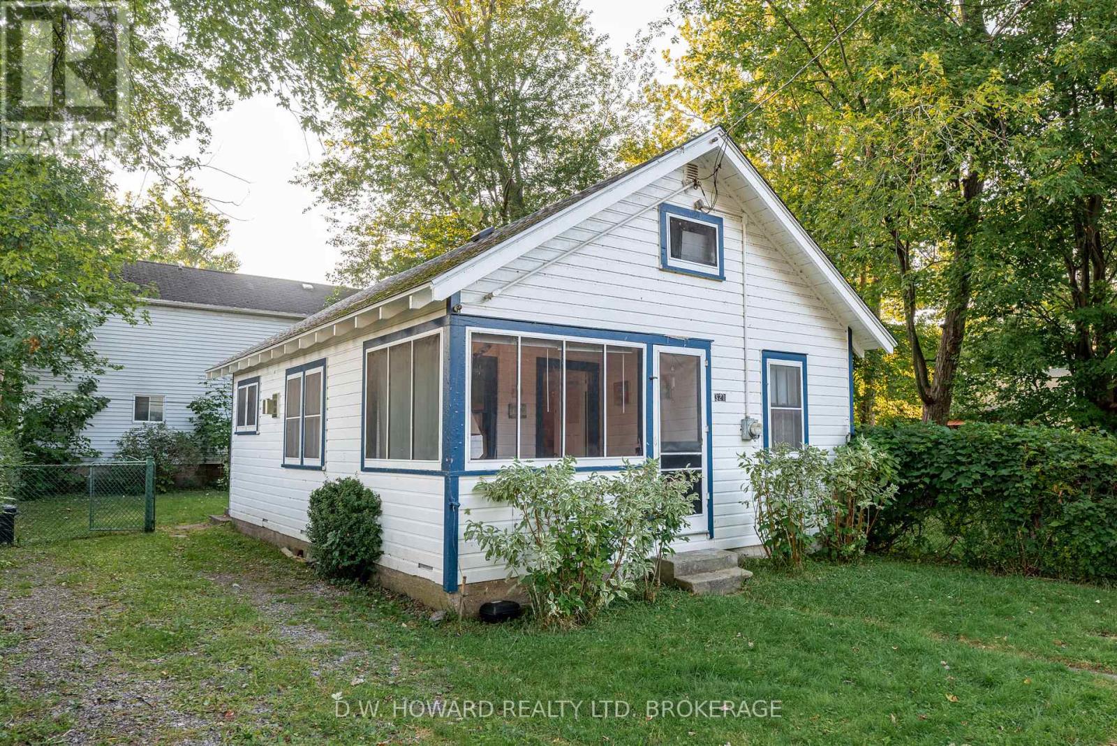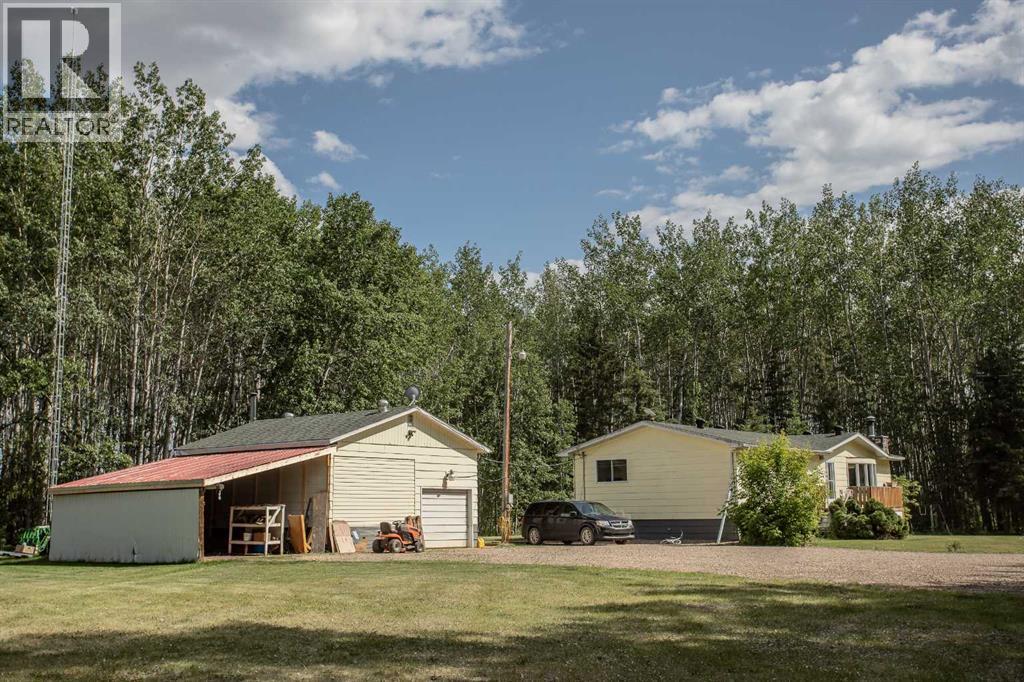3003 Glen Eagles Rd
Shawnigan Lake, British Columbia
This unique private 3-acre estate offers 2 homes, a bunkhouse, and a log cabin—ideal for multi-family living, guests, or rental income. The 1,800+ sqft main home blends rustic charm with modern updates, featuring 3 beds, 2 baths, a renovated kitchen, spacious primary suite with ensuite, and a large unfinished full height basement with storage/workshop space that awaits your ideas. The 1,200 sqft bunkhouse, once a workshop, now includes 2 beds, a full bath, and a large living area with pool table, perfect for guests or short-term rental. A cozy log cabin adds flexibility as an office, studio, or extra bedroom. The secondary 800+ sqft home, that is not visible from the main home, is wheelchair accessible and offers 1 bed, 1 bath, vaulted ceilings, a covered porch, and its own driveway for privacy. Located just 30 minutes from Victoria, this peaceful rural retreat is minutes from the Koksilah River, the historic Kinsol Trestle and access to the Trans-Canada Trail. (id:57557)
109 Aspen Meadows Hill Sw
Calgary, Alberta
Welcome to 109 Aspen Meadows Hill, a luxury Manhattan Brownstone offering over 3,071 sqft of upscale living with one of the best locations in the complex—showcasing one of only 4 units in the complex with unobstructed views of the mountains, courtyard, and downtown skyline. This home has been meticulously upgraded with over $150,000 in high-end enhancements, creating a seamless blend of elegance, comfort, and smart functionality. Inside, you’ll find a Control4 sound system with in-ceiling speakers throughout the main living spaces and bedrooms, a reverse osmosis system, a water softener, and a smart doorbell with two-way audio and cameras at both front and rear. On the main level, a versatile front office or bedroom with built-ins, while the reconfigured family room includes premium appliances like a full-size fridge, Wolf microwave, Sub-Zero wine fridge, Miele dishwasher, and additional cabinetry—perfect for hosting. Double power blinds with blackout and sheer layers, designer light fixtures, and high-end finishes elevate every space, including a main floor bath with a modern designer sink and faucet. The kitchen impresses with two Miele dishwashers, a wall oven, warming drawer, custom tile backsplash, and striking island lighting. Upstairs, both bedrooms feature blackout + sheer blinds and track lighting, while the laundry room boasts full-size machines and upgraded lighting. The living room layout was reimagined to accommodate an 80” TV above the fireplace, with additional cabinetry added for symmetry and storage. A fully finished lower-level gym/storage space completes the home, along with elevator access featuring a built-in phone for peace of mind. The garage features full epoxy floors, high-end cabinets, and a workbench. This is a true lock-and-leave executive home for the buyer who values design, quality, and distinction in one of Calgary’s most desirable communities. (id:57557)
70 Robins Avenue
Hamilton, Ontario
Welcome home to this Crown Point charmer! This sun-soaked 3 bed home has been recently updated and is ready for you to move in and enjoy everything the neighbourhood has to offer! Featuring brand new stainless steel appliances, a stylish new kitchen with tons of cabinet space and over-sized island, new flooring throughout, new lighting fixtures, fresh neutral paint and tasteful finishes. The large private backyard is just waiting to be transformed into your perfect outdoor space. This extremely walkable home is close to transportation and a few mins to all the amenities at the Centre on Barton. Nothing to do but move in! (id:57557)
522 Blair Creek Drive Unit# 1
Kitchener, Ontario
This fully upgraded, 4-bedroom, 2.5-bathroom home is located in Kitchener’s desirable Doon South neighborhood, just minutes from Highway 401 and close to schools, shopping, and Conestoga College. The main floor features 9' ceilings, hardwood floors, pot lights, upgraded lighting, a modern kitchen with stainless steel appliances, granite countertops, backsplash, a mudroom, powder room, and separate dining and family rooms. Upstairs offers a spacious primary bedroom with walk-in closet and a 5-piece ensuite with glass shower, soaker tub, and double sinks, plus three additional bedrooms, a full bath, loft area, and laundry. Complete with double garage, double driveway, and exterior pot lights. A must-see! (id:57557)
597 Water Street
Miramichi, New Brunswick
Stunning bungalow, only 5 years old situated on a spacious 1/2+acre lot. Conveniently located near Miramichi Regional Hospital. The main level boasts elegant crown moulding, a modern open concept kitchen, and a bright living room. This kitchen is beautifully appointed with stainless steel appliances, tiled backsplash, and an island, while the dining area opens to a large rear deck for entertaining The living room features a ductless heat pump for year-round comfort, primary bedroom offers a generous double closet and space for a king size bed, plus 2 additional bedrooms and laundry. Lower level includes a cozy family room, full bath, and a 4th non-conforming bedroom. Relax on the charming front porch with your morning coffee, or enjoy the sunset from the rear deck Don't miss the opportunity to see this home - call to schedule a viewing today (id:57557)
353 Bridleridge View Sw
Calgary, Alberta
Welcome to 353 Bridleridge View SW — a beautifully cared-for two-storey home tucked into a quiet street in the heart of Bridlewood. With over 2,600 sq. ft. of thoughtfully designed living space, this 3-bedroom, 4-bathroom property offers inviting style and everyday function for modern family living.Step inside to 9-foot ceilings, rich hardwood floors, and a cozy gas fireplace that brings warmth to the living room. The kitchen is a standout feature, with polished granite counters, full-height cabinetry, stainless steel appliances, a walk-in pantry, and an island with breakfast bar seating — perfect for morning coffee or casual meals. Just off the kitchen, garden doors lead to a spacious deck overlooking a fully fenced yard, complete with space for a garden — a lovely setting for summer entertaining or simply enjoying a quiet evening outdoors.Upstairs, a vaulted bonus room offers excellent light and flexible space for a media lounge, play area, or home office. The primary bedroom feels open and airy with vaulted ceilings and large windows, and it connects to a 5-piece bathroom with dual sinks, a deep soaker tub, and plenty of storage with a great walk in closet— a private and calming space to start and end your day.The finished basement adds even more value with a wet bar and a large rec room — perfect for movie nights or hosting friends. Additional perks include upper-floor laundry, a dedicated dining area, a modern basement bathroom, and an insulated double garage.Living in Bridlewood means you're part of a tight-knit community with access to schools, scenic parks, and everyday conveniences just minutes away. With easy access to the Somerset C-Train station, Macleod Trail, and the Stoney Trail ring road, commuting is a breeze.This is the kind of home that fits beautifully into real life — polished, practical, and ready for its next chapter. Book your private showing today and come see what makes this home stand out in Bridlewood. (id:57557)
169 Victoria Street
Glace Bay, Nova Scotia
This charming 5-bedroom, 2-bathroom home is bursting with character and warmth, featuring stunning hardwood floors that flow throughout. Sitting on an over sized 12,500 sqft lot providing privacy as well as opportunity for further development for the new owners. This property offers both comfort and efficiency with two heat pumps and a new furnace, helping to keep heating and cooling costs down year-round. Currently rented to excellent tenants, this home is a fantastic turn-key investment. It would also make a wonderful family home for those looking for space, charm, and modern upgrades. Located close to all amenities and on a convenient bus route, everything you need is within easy reach. Whether youre expanding your investment portfolio or searching for your next family home, this one is worth a look! (id:57557)
321 Maplewood Avenue
Fort Erie, Ontario
CLASSIC CRYSTAL BEACH! TWO SEPARATE LOTS! Come discover this quaint, well-maintained, 3 bedroom cottage with bright rooms and a relaxing screened porch. It makes the perfect little summer get away. The adjacent separate lot allows you to build a cottage for Mom right next door or expand the existing cottage. The possibilities are endless! Should you decide to build, you will be glad to know that these are two separate lots and no severance is needed. Best of all is the location....just down the road from the heart of Crystal Beach and the best public beach in the Region! And for the investor, this is the perfect spot for a summer rental. With the R2B zoning, there will be no problem in securing a short term rental license. Take a drive and you'll see how this charming community is coming to life. New builds and renovations are abundant. New shops and businesses, farmer's markets and community events are flourishing. Come see for yourself. This quaint little town has so much to offer! (id:57557)
110035 Range Road 183
Rural Mackenzie County, Alberta
The ultimate in peace & tranquility is waiting for you to enjoy on this private, treed 14 +/-acre property. Tucked in behind the majestic trees, creating the most private retreat, is this 1300 + sq.ft. 6 bed plus office/shop room home that features some incredible upgrades. Gorgeous white and bright cabinets, and built in china cabinets, pull out drawers and laminate flooring. Dining area with patio doors leading to a large wrap around deck. The living room features a beautiful rock faced wood burning fireplace, stunning bay window and vaulted ceiling. 3 great sized bedrooms, a large bath, a 2 piece bath & laundry room complete the main floor. The lower level features a great sized family room, 3 bedrooms, full bath & a great storage room. The 24' x 24' heated shop is perfect for the handyman & when it comes to feeling like you are in the middle of Mother Nature's playground? This property has it all. (id:57557)
5119 63 Ave Close
Ponoka, Alberta
Discover this beautifully updated, family-oriented home nestled in a quiet cul-de-sac. Proud of ownership is apparent in this beautifully renovated and well cared for home. Enter the fron door to a bright, open main floor with a welcoming living room, complete with a gas fireplace for cozy evenings. The fully renovated kitchen and dining area shine with sleek granite countertops, soft-close cabinetry, a stainless steel appliance suite, upgraded GFI electrical outlets, and a spacious pantry. Enhanced with Roxul R-14 insulation, spray foam-sealed windows, and modern lighting, this space is both stylish and energy-efficient. Luxury vinyl flooring and refreshed trim create a contemporary feel, with popcorn ceilings removed (except in the master) for a smooth knock-down texture.The main floor offers three bedrooms, including two north-side rooms with sound insulation and upgraded Roxul exterior wall insulation for added comfort. A chic bathroom (2017) features granite counters, sound-insulated walls, and code-compliant electrical. A new rear exterior door (2019) with built-in blinds and spray foam insulation boosts both efficiency and curb appeal.The expansive basement is perfect for relaxation or entertaining, featuring a large bedroom, a 3-piece bathroom, and a versatile family/rec room with a WETT-certified wood-burning stove (2022) for warmth and ambiance. A sizable storage room keeps everything tidy. The attached double garage, with new garage doors, adds convenience.Outside, enjoy a large, fully fenced yard (new fencing on three sides, 2023) with a deck and fire pit, ideal for gatherings. This move-in-ready gem combines modern upgrades with inviting charm, ready for your family to call home. (id:57557)
185 Caledon Cr
Spruce Grove, Alberta
Welcome to the “Columbia” built by the award winning Pacesetter homes and is located on a quiet street in the heart Copperhaven. This unique property in Copperhaven offers nearly 2200sq ft of living space. The main floor features a large front entrance which has a large flex room next to it which can be used a office if needed, as well as an open kitchen with quartz counters, and a large walkthrough pantry that is leads through to the mudroom and garage. Large windows allow natural light to pour in throughout the house. Upstairs you’ll find 3 large bedrooms and a good sized bonus room. The unspoiled basement is perfect for future development and also comes with a side separate entrance. This is the perfect place to call home. *** Home is under construction and almost complete the photos being used are from the exact home recently built colors may vary, should be complete by the end of August *** (id:57557)
7131 South Terwillegar Dr Nw
Edmonton, Alberta
Welcome to your next chapter in the heart of Terwillegar. This charming 4-bedroom, 3.5-bath home sits across from peaceful green space and is full of thoughtful touches. Start your mornings with coffee on the upper balcony off the primary suite, and end your days in the cozy living room where memories are made. The main floor offers defined spaces — perfect for those who appreciate a more classic layout — with a bright kitchen overlooking the backyard and separate dining and living areas. The fully finished basement adds extra room for family, hobbies, or guests, and the double detached garage rounds out the home with practical space for parking and storage. All of this, just minutes from schools, parks, shops, and more. (id:57557)

