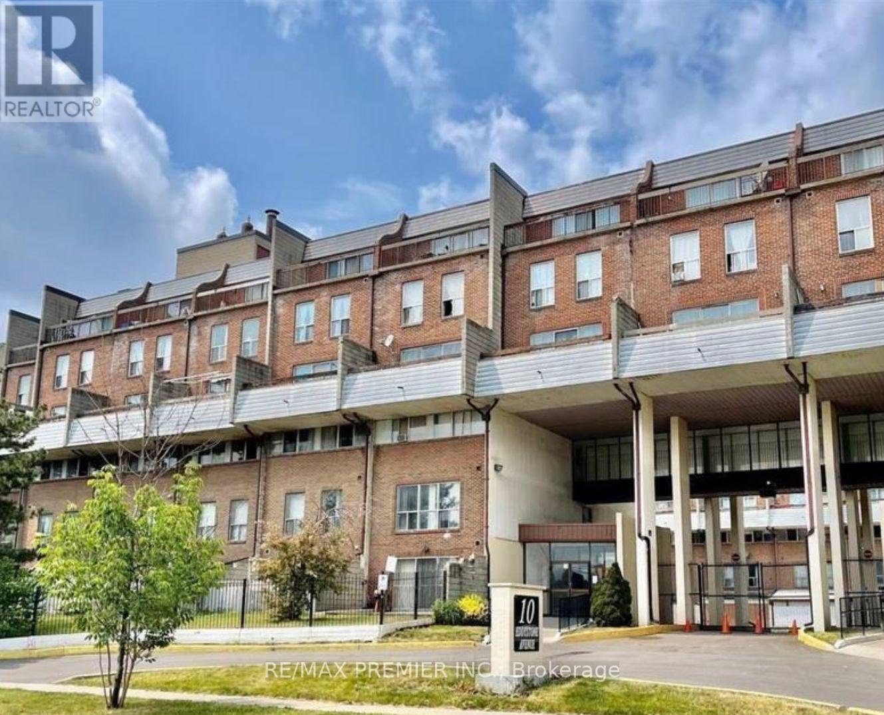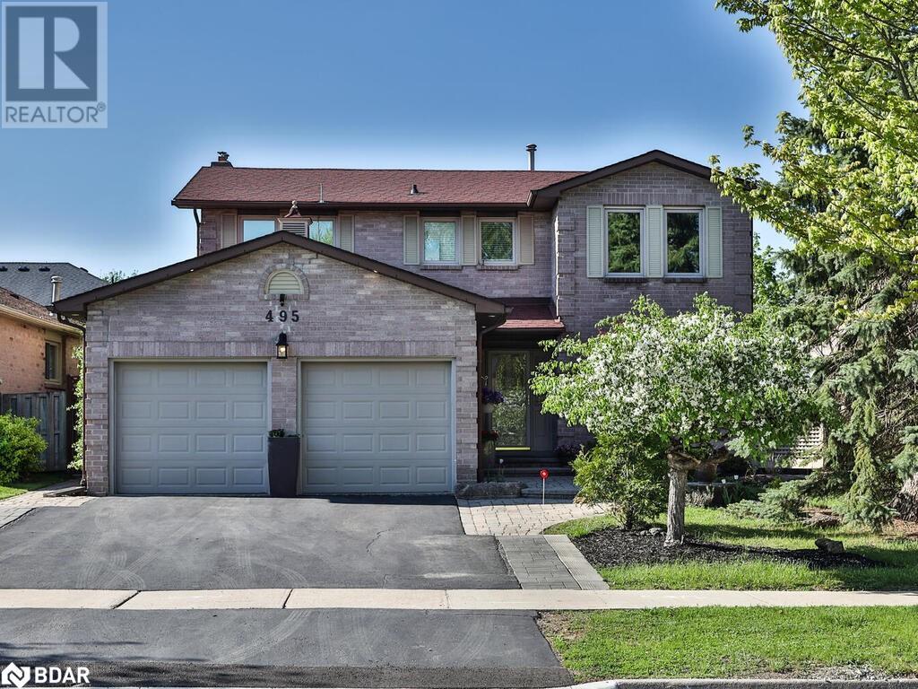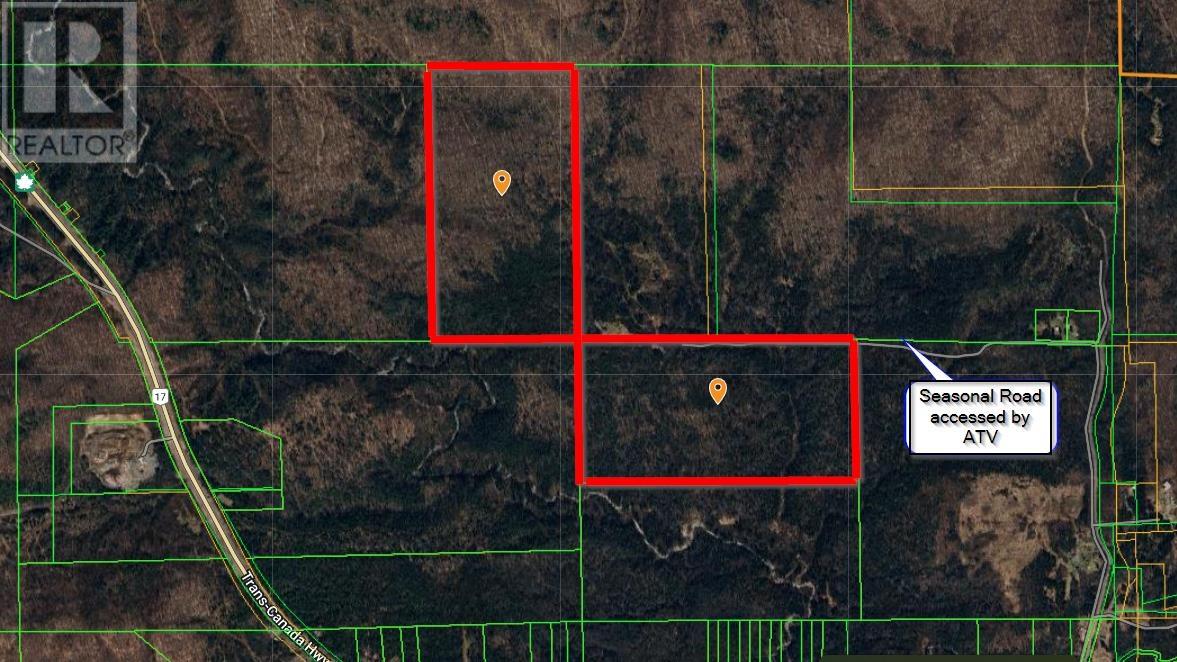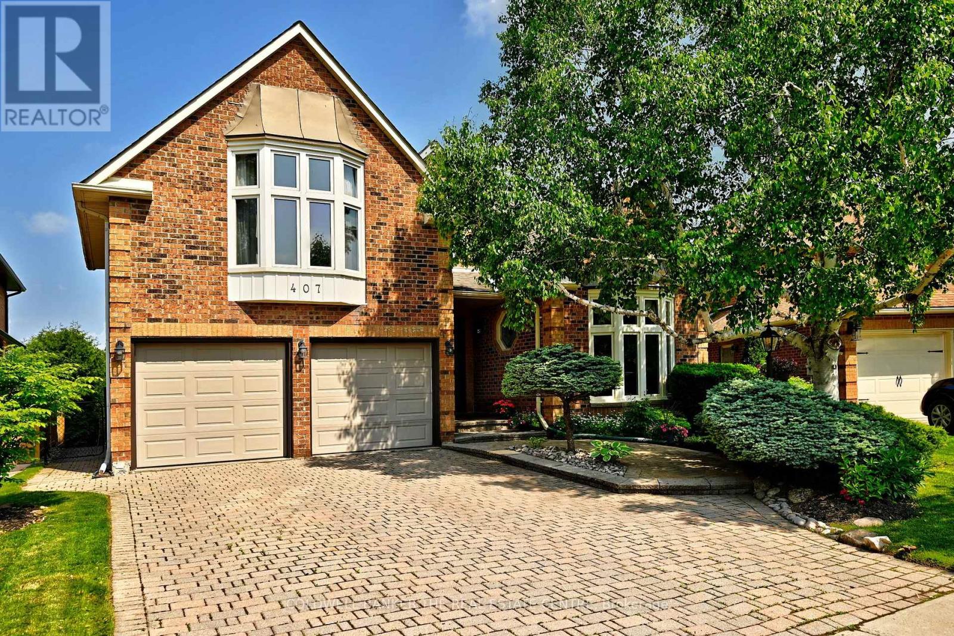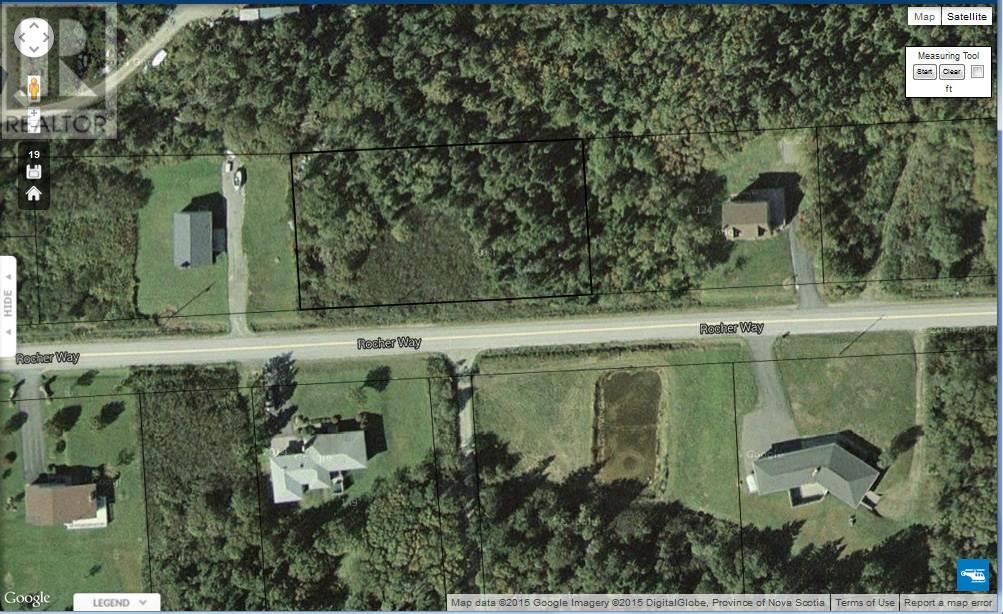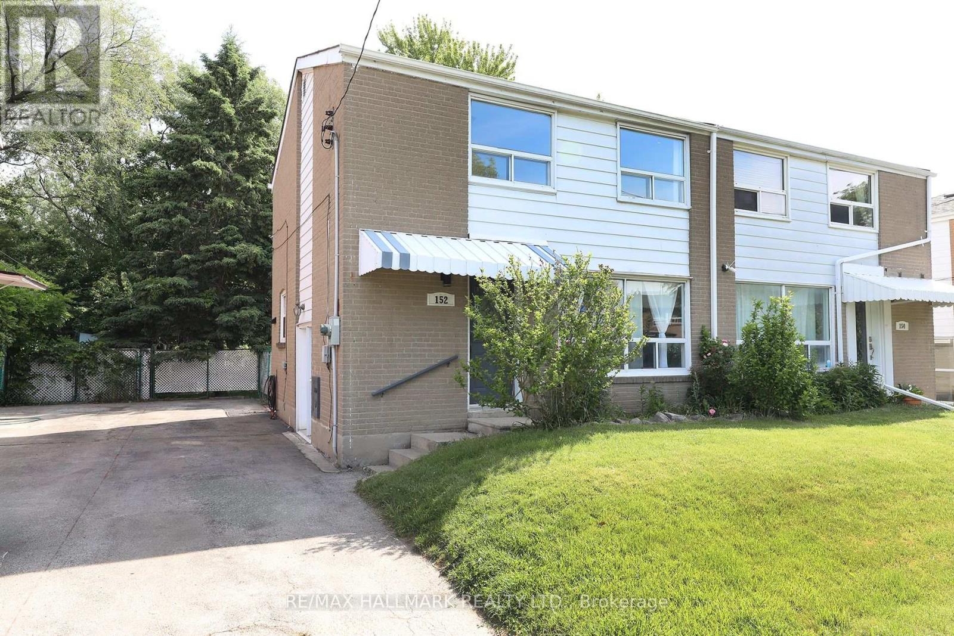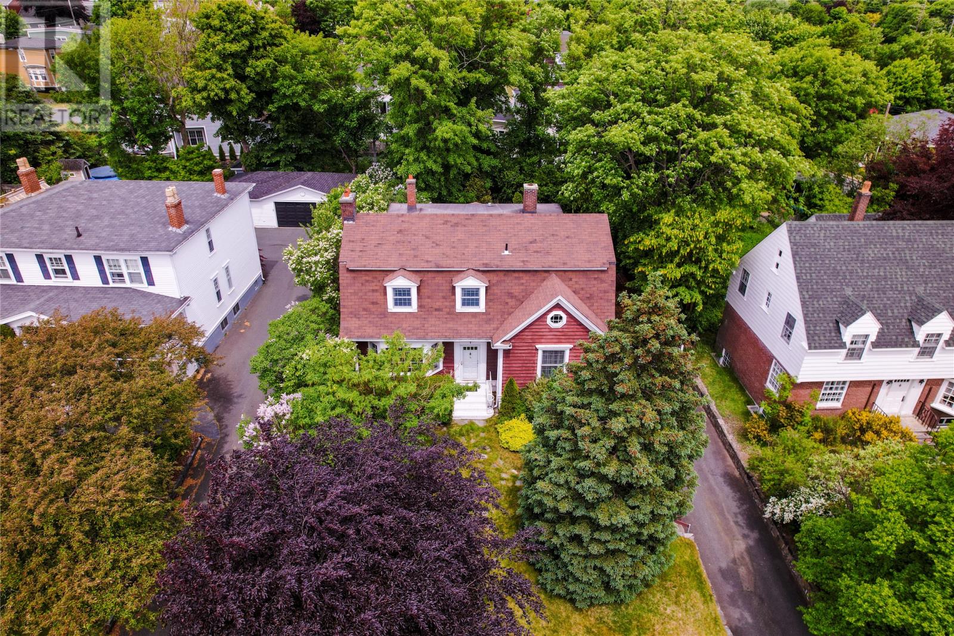234 - 10 Eddystone Avenue
Toronto, Ontario
An Excellent Home for First Time Buyers and Investors, Convenience location in North York location. Close to everything; supermarkets, shopping plazas and schools, Easy access to Hwy 400 & 401, TTC stops just few steps away. Unit is Aprox 1200 SF, has 4 Bedrooms, 2 bathrooms, 2 Balconies, Parking space can park up to 3 cars, Ensuite laundry room (id:57557)
408 - 50 Absolute Avenue
Mississauga, Ontario
820 Sq. Ft., Bright, Roomy Space, 240 Sq. ft. balcony, 2 Bedrooms, 2 Bathrooms, S/S Appliances With Loads Of Cupboard Space, Great Amenities For Your Active Lifestyle, Close To Excellent Square One Shopping, Public Transportation, Highways, and GO Station. (id:57557)
495 Bristol Road
Newmarket, Ontario
Experience exceptional living in this beautifully maintained detached home, offering over 3,000 sq. ft. of professionally finished space designed for comfort, style, and versatility. Ideal for families, entertaining, or multigenerational living, this spacious home is move-in ready and packed with valuable upgrades. Step inside to find a welcoming oak staircase and hardwood flooring throughout both the main and upper levels. The open-concept layout showcases a bright living and dining area with smooth ceilings, pot lights, and a beautifully renovated kitchen featuring modern white quartz countertops and backsplash, stainless steel appliances (including a double-door fridge, gas range, built-in microwave, and dishwasher), and a sun-filled breakfast area that flows seamlessly into the family room with an electric fireplace and direct access to the backyard. Step outside to your own private retreat, complete with a heated swimming pool, cabana, pergola, and interlocking patio—a perfect space for relaxing or entertaining. Upstairs, you'll find four generously sized bedrooms and renovated bathrooms, including a spacious primary suite with a 3-piece ensuite and a custom walk-in closet. The professionally finished basement offers two in-law suites, each equipped with a full kitchen and private 3-piece bathroom, along with a shared laundry room—ideal for extended family or potential rental income. Additional highlights include a double car garage with a lateral door, extended driveway, EV 220V plug, main floor laundry with separate entrance, roof (2018), and a water softener. Located just minutes from the GO Station, Hwy 404, top-rated schools, Upper Canada Mall, Costco, and recreational trails, this home offers unmatched convenience in a sought-after neighborhood. Don’t miss this incredible opportunity to own a true family haven in the heart of Newmarket SELLERS & LISTING AGENT DO NOT WARRANT RETROFIT STATUS IN BASEMENT (id:57557)
Pt Sec 37 & 38 Off Pickard Rd
Havilland, Ontario
Just over 164 acres of prime hunting property in Havilland. Roughly 60 acres of hardwood. Abundance of apple trees on the bottom property. Top end of upper 80 acres has lots of maple trees. Access by ATV. Trail goes through both properties. (id:57557)
2699 Coopers Falls Road
Severn, Ontario
Situated along the serene shores of Boyd's Creek (a channel off of the Green River), this 1.59 acre property offers a peaceful escape amidst nature's beauty. With approximately 460 feet of water frontage and surrounded by mature trees and granite formations, this location sets the stage for a cozy retreat, weekend escape or the perfect place to build your dream home. Significant investments have already been made to enhance this parcel's appeal and functionality. Tens of thousands have been dedicated to essential lot improvements, including a large driveway, thoughtfully crafted landscaping and a dock for launching watercraft, fishing, or simply soaking in the peaceful waterside atmosphere. With these valuable improvements already in place, you can focus on maximizing your enjoyment of this property without the hassle or expense of additional enhancements. Don't miss out on the chance to call this tranquil waterside retreat your own. Buyer to pay all development charges/lot levies. To walk the property, please book appointment! (id:57557)
Grd/bsm - 29 Spiv Grove Way
Markham, Ontario
Markham Meadow By Greenpark Homes Newly Renovated Main & Basement Apartment In High Demand Greensborough Community, Minutes Away From Mount Joy Go Station. Close to Community Centre, Shopping, And More. Main & Lower Floor Only (Main Floor Bedroom is not included). A professionally built block wall to separate the upper and main levels, besides the entrance to the lower level, offering a distinct division of living spaces. The tenant is responsible for 40% of All Utilities Including Hydro, Gas, Water and Hot Water Tank Rental. Laundry is shared with the Upper Tenant. (id:57557)
407 Fairway Gardens
Newmarket, Ontario
Welcome to one of the most desirable streets in the prestigious Glenway subdivision , where this stunning home offer you over 3500 sq ft of grand living space plus one of the largest and most impressive walk out basements in the area.- perfect for extended family or in-laws. . The main floor offers you all the must haves and is enhanced by the abundance of windows allowing natural light through out. Step into the elegant living room with vaulted ceiling. The heart of the home is the open concept family sized kitchen and family room-, ideal for entertaining or everyday comfort. The formal dining room, enhanced by a charming bay window, offers both warmth and character for special gatherings. Working from home ? You will appreciate the convenience and privacy of a dedicated main floor office. Upstairs the spacious layout continues with four generous sized bedrooms. spacious bedrooms. .The primary bedroom is a true retreat, featuring a luxurious 5 pce ensuite bath and a serene sitting area, framed by picturesque windows - perfect for unwinding with a view. One of the secondary bedrooms stands out with its vaulted ceiling- making it a great option as a playroom ,or a second office. The fully finished walk out basement is a standout feature, designed with comfort and space in mind. It includes a bright and airy living area, eat in kitchen, five pce bath and two bedrooms.While not currently retrofit, this space is ideal for multigenerational living. The large windows and walk out to the backyard create and open and above ground feel thats rarely found in basement living .Step outside to a private backyard oasis, , where the large deck-overloooks the pond behind. - such tranquility. The interlock driveway and walk ways add to the elegance of this property.Located close to all you and your family will need. (id:57557)
789 Belanger
Azilda, Ontario
Rare 2-House Duplex with Bonus In-Law in Desired Azilda! Just 10 minutes from Sudbury, this unique property features 2 separate homes and 2 garages, each with its own driveway—perfect for a large family or an amazing investment opportunity. 793 Belanger, the original home, offers a paved drive, large detached garage, and covered deck surrounded by mature trees for added privacy. Freshly painted with updated flooring throughout, it has 3 main-floor bedrooms, a stylish bathroom, and a walkout to a private backyard. All appliances included. The lower level has a private entrance, shared laundry/utility room, and a spacious 1-bedroom In-Law Suite with new flooring, updated kitchen and bath, pantry, closets, and included appliances. 789 Belanger, built in 2011, features a 2+1 bedroom, 2-bath layout with pride of ownership throughout. It boasts real hardwood and ceramic tile flooring, a chef’s kitchen with pantry, garage access, and a convenient laundry closet. The main floor has a large primary bedroom, second bedroom, and walkout to a multi-tiered deck in a serene backyard oasis with fruit trees, perennials, and a private fire pit. The lower level includes a large bedroom, open family/entertainment area, custom bath with walk-in shower, utility room, and ample storage. All appliances included. Both homes have owned furnaces, A/C units, and hot water tanks as well as 2 washers and 2 dryers included. There are simply too many features to list. The plush, private backyard oasis and dual-residence setup make this one of the most desirable duplexes in Greater Sudbury. Book your showing today—this turn key gem won’t last! (id:57557)
Chemin Du Rocher
Middle West Pubnico, Nova Scotia
Prime Building Lot in West Pubnico. Discover the perfect opportunity to build your dream home on nearly an acre of prime land in West Pubnicos welcoming fishing community. This superb building lot is ideally situated in a vibrant neighbourhood where everyday conveniences are at your fingertips. Enjoy close proximity to service stations, a convenience store, grocery outlets, a post office, a credit union, a variety of restaurants, a pharmacy, a bank, and a co-op, among many other amenities. Dont miss the chance to secure a versatile piece of property in one of the areas most desirable locations. (id:57557)
5002 King Street Unit# 506
Beamsville, Ontario
50 Plus Adult living Apartments in the Heart of Beamsville, walking distance to all amenities including Community Centre, Coffee shops, Grocery Store and many great restaurants! This 957 sq ft unit with high end finishes is a 2 bedroom apartment with views to the south from the large Balcony. This unit offers large kitchen with island and great sized living area. In-suite laundry available also. All appliances are included in the rental price as well as water. There is also a common patio area for all residents to enjoy at the rear of the building to enjoy the sunshine! Beamsville is home too many award winning wineries and walking paths and close to the Bruce Trail for the nature lovers. Minimum one year leases required. All Applicants require first and last months rent, Credit Checks, Letters of Employment and or Proof of Income. Please ask about our limited parking options for this building. (id:57557)
152 Woodfern Drive
Toronto, Ontario
A touch of country in the city, this prime Ionview property has a gorgeous backyard, backing onto Eglinton Ravine Park. It truly has a peaceful cottage vibe, with no neighbours behind. This home is turn-key with recent upgrades, including new flooring in the living/dining room and 3 bedrooms. THE kitchen and bath have recent restorations and it's a 12 minute walk to the Kennedy subway station/GO and the future LRT. The public school bus (General Brock PS) stops right out front. You won't want to miss this beauty! Amerispec Home Inspection Report dated June 13, 2025. (id:57557)
5 Glenridge Crescent
St. John's, Newfoundland & Labrador
Classic, Elegant, Timeless! Unique opportunity to purchase this well-built, well-loved, long-time owner family home, in the heart of the Golden Triangle on one of the most coveted streets. Strategically situated on a fully landscaped, private, treed lot with a considerable set back for privacy. This 4 bedroom (all upstairs), 2 full, 2 half bath home has the ideal layout for functionality for the growing family while keeping entertaining in mind. The main floor features generous sized principle rooms, including an over sized living room with fireplace, formal dining room, large eat-in classic white kitchen, cozy den overlooking the rear garden, and convenient powder room. The traditional staircase leads to the upper level with four bedrooms, including the primary suite with a 5-piece ensuite, and main family bathroom. The developed basement, with convenient ground level access from the driveway, has a large rec room, powder room, laundry and multi-purpose rooms suitable for home gym, office, or storage. Detached garage, and comfortable hot water radiation heating. Home inspection just completed, available for buyer’s information purposes upon request. Offers to be submitted Thursday, June 26 @ 5:00pm and left open for acceptance until Friday, June 27 @ 5:00pm (24 hours as this is an estate sale, family are out of province) (id:57557)

