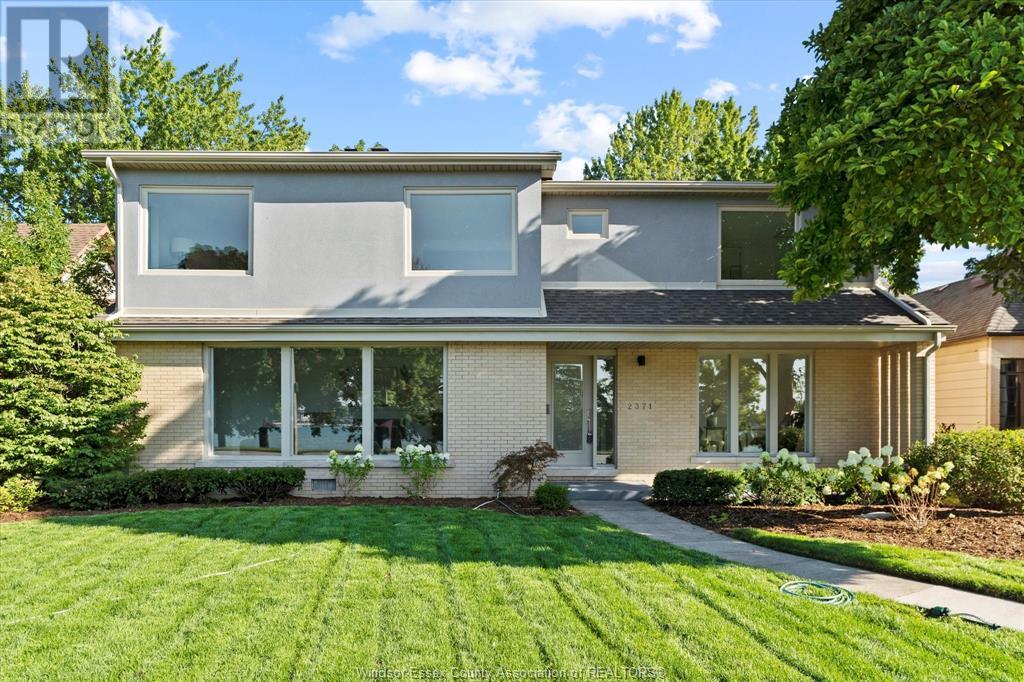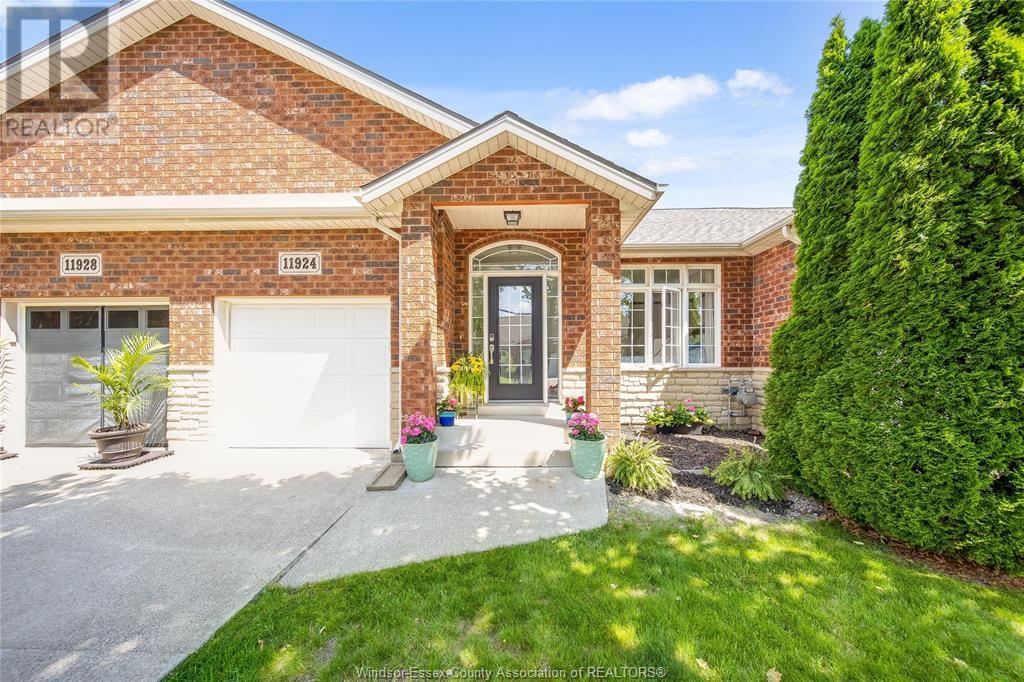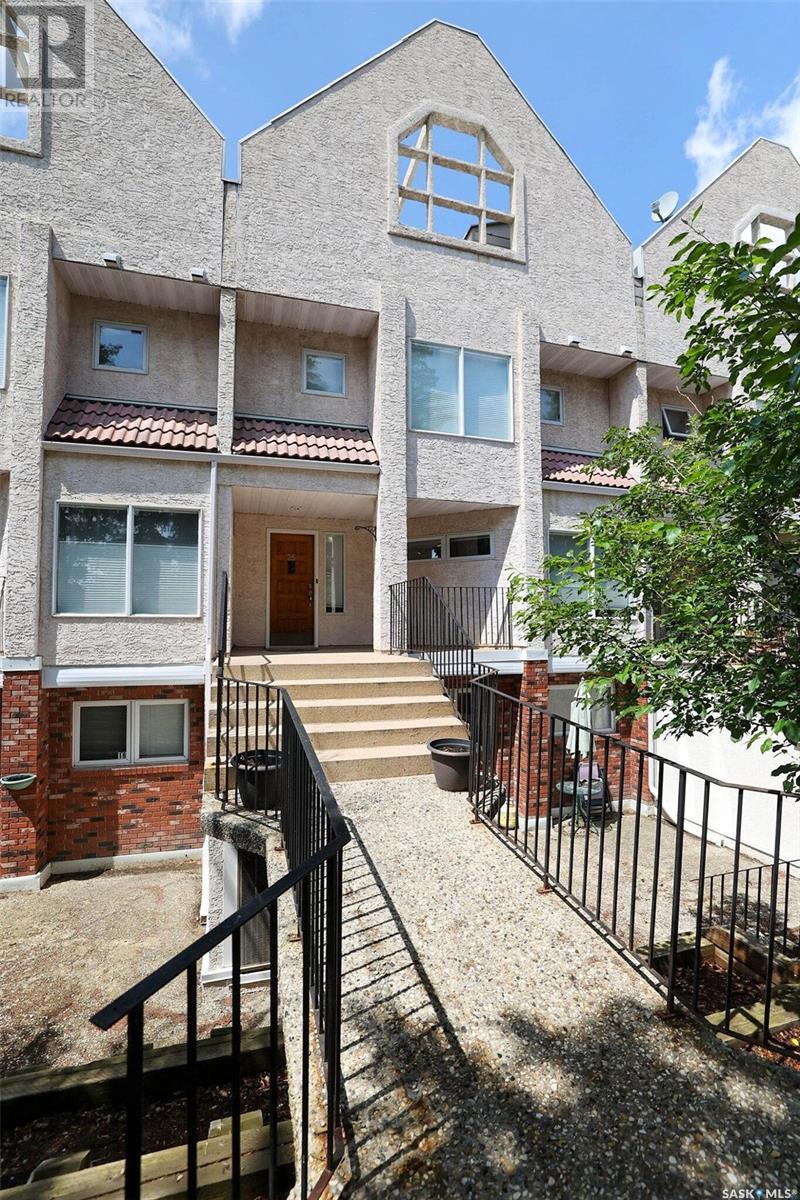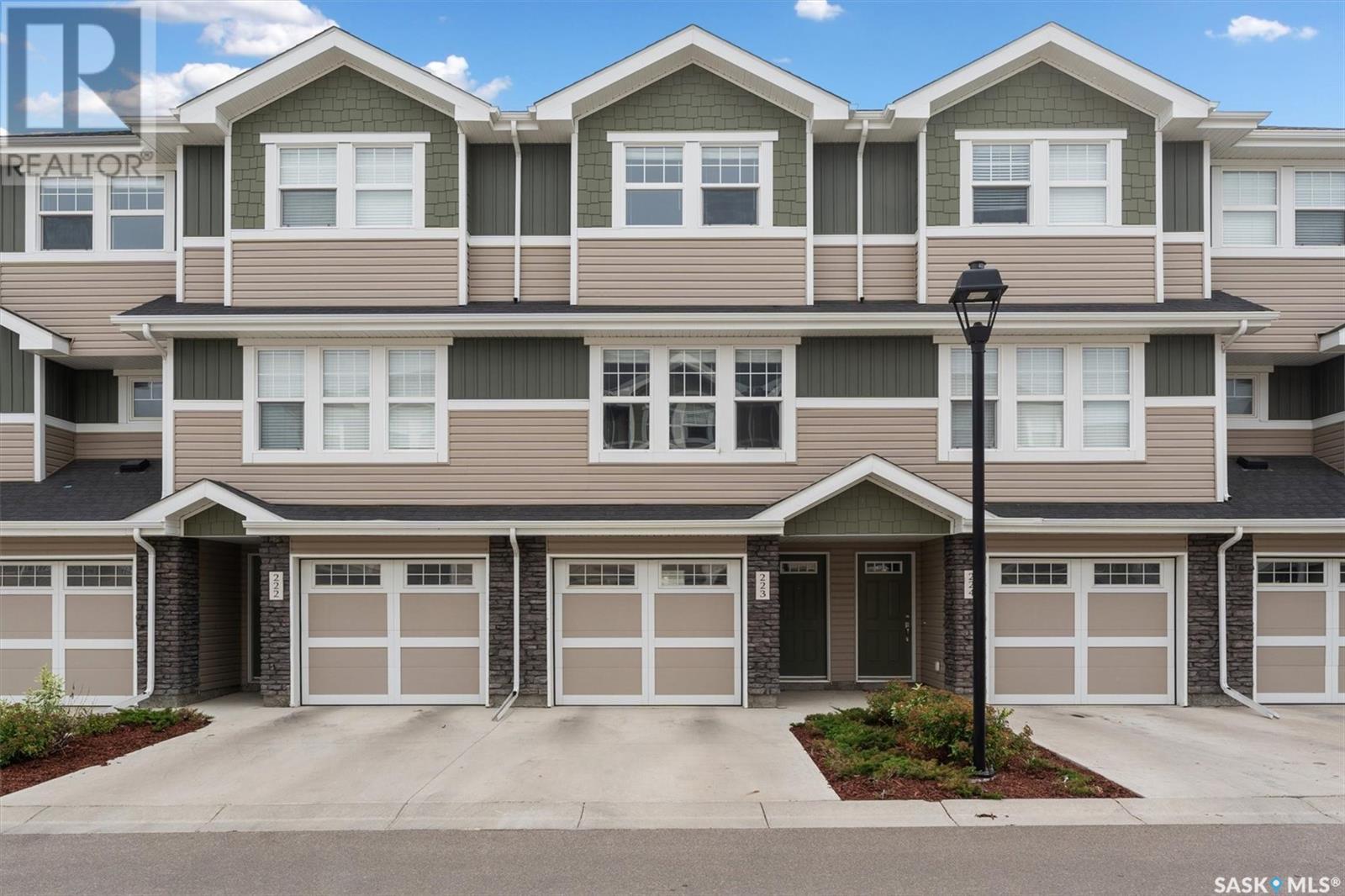Ph2313 - 7 King Street E
Toronto, Ontario
Penthouse Living in the Heart of King Street -- With Views That Steal the Show. There are penthouses... and then there's this. Perched at the top of The Metropole, this rarely available penthouse suite delivers the kind of unobstructed city and lake views that make you pause--sunrise over the King Edward Hotel included. With 9.5-foot ceilings, floor-to-ceiling east-facing windows, and a gas fireplace, the living room feels both grand and inviting, whether you're unwinding at the end of the day or entertaining on a Friday night. The modern kitchen is sleek and practical, featuring stainless steel appliances and a breakfast bar perfect for morning coffee or late-night snacks. The bedroom is spacious and quiet, with a walk-in closet and ensuite access to a spa-like 4-piece bathroom complete with added storage.There's also the perfect amount of space for a work-from-home setup bright, private, and far from ordinary. When it comes to location, it doesn't get more central than this. Situated right at Yonge and King, you're just steps to the subway, King street car, St. Lawrence Market, Berzcy Park, and some of the city's best dining and cultural spots. Whether you're catching a show, walking to work, or meeting friends in the Distillery, everything downtown is at your doorstep. And don't forget: residents at The Metropole enjoy access to a saltwater pool, fitness facilities, 24-hour concierge and the added bonus of all utilities included in your rent. No surprises. Just simple, stress-free living in the heart of it all. If you've been waiting for a lease that offers luxury, location, and lifestyle in one... this is the one. (id:57557)
1023 - 652 Princess Street
Kingston, Ontario
Turn-key 1 bedroom, 1 bath condo unit located in Kingston's Williamsville neighbourhood right in the heart of Downtown. This unit features a spacious foyer, 3pc bath, in-suite laundry, a bright kitchen with stainless steel appliances and a well-sized bedroom. Condo amenities include a fitness room, rooftop garden/deck and a party room. This unit includes a parking spot and a locker. Steps to public transportation and quick access to Queen's University, St. Lawrence College, hospitals and all downtown amenities! Vacant possession available after August 27th, 2025. (id:57557)
23b Mother's Road
Tweed, Ontario
Newly renovated multi unit nestled between Tweed and Madoc, just a stone's throw from Highway 7. 1.5 acres. 2-2 bedroom units have undergone recent transformations including new Kitchens , furnaces, electrical, plumbing insulation, drywall. Unit A boasts two bedrooms, a spacious full basement with walk out and an upper floor. Unit B has two bedrooms, open concept kitchen, dining and living space. Each side has its own heating system, laundry facilities and a fire separation wall in between. So much potential in this country property. Whether you're looking to rent out some space, multigenerational living or create some additional living spaces. All the work has been completed for you just move in and enjoy the new space and peaceful surroundings. Possibilities for future development. (id:57557)
472 Main Street
Parrsboro, Nova Scotia
Welcome to 472 Main Street, Parrsboro, Nova Scotia. Boasting with character this home has been lovingly cared for, and has original woodwork and charming features thoughout. Don't let the charm fool you, as the current owners made upgrades to make this home more efficient long term. This historic and iconic property has unlimited potential. The now workshop is wired, heated, insulated, and would easily be converted back to a 2 car garage for your convenience. Main floor laundry, mud room and enclosed porches give you ease and tons of extra space across this sprawling main floor. A sunken family room with propane stove, beautiful kitchen with stainless steel appliances and granite counter tops, and original hardwood floors through the dining room to the living room, and remaining main floor are sure to take your breath away. Ascend the gothic style staircase to all of the bedrooms and access the third floor where this finished space just needs your imagination. Family Home, Air B&B, Spa, Offices? Properties like this don't come up very often, schedule your viewing today! (id:57557)
304, 10 Shawnee Hill Sw
Calgary, Alberta
Situated just steps from the LRT station, this exquisitely designed luxury condominium, constructed from concrete and featuring high-end finishes, is a must-see. This one-bedroom unit boasts several highlights, including full-length modern kitchen cabinetry with soft-close drawers, Fisher & Paykel stainless steel appliances, quartz countertops, and a breakfast bar. The interior showcases beautiful hardwood floors and a living room characterized by large windows that allow abundant natural light. Additional features include a four-piece bathroom and a spacious bedroom with generous closet space. Enjoy the upcoming summer days on the balcony adjacent to the living room. This unit also includes a heated, secure underground parking stall. Conveniently located near Fish Creek Park, with quick access to Macleod Trail, it is within walking distance of shops, restaurants, parks, and the LRT station. Schedule your viewing today! (id:57557)
95 White Pelican View
Lake Newell Resort, Alberta
Welcome to this GREAT PRICE, vacant lot on white pelican view. This 0.10 acre zero lot line on the south side, is fully serviced, ready to build and ideally located in the heart of Lake Newell resort. Backing onto green space, mature trees and tucked away on a quiet cul-de-sac. This is a fantastic opportunity to build your dream home, a single family walkout as a permanent residence or the perfect vacation retreat. Just a short walk to the Sandy Beach, Marina, and playgrounds, you'll enjoy year-round recreation from fishing, boating and water sports to winter skating and cozy fireside evenings. With paved access, municipal services, and just minutes from Brooks, this lot offers the size, location, and value you've been waiting for. Just a quick drive to Brooks, and easy access to Trans- Canada highway. Don't miss your chance to secure one of the best-positioned lots on white pelican. Contact your favorite agent today and take the first step towards living the lake life! (id:57557)
2371 Riverside Drive West
Windsor, Ontario
This extraordinary home is nestled in a prime location on Riverside Drive W. with panoramic water views and is just steps away from the University of Windsor. 5 spacious bedrooms and 3.5 beautifully appointed bathrooms, including a luxurious ensuite, this home has been completely updated with premium materials and superior craftsmanship.Step into a bright and welcoming entryway that leads to an expansive living room featuring a cozy fireplace and beautiful views of the parks and waterfront. The huge formal dining room is perfect for hosting gatherings, while the modern kitchen is a chef's dream with granite countertops and exquisite cabinetry. The upper level offers 3 generous bedrooms, including a master suite with breathtaking water views that will leave you in awe. Outside, the property features a 2-car detached garage and additional parking for 3 cars at the rear. This home truly combines timeless elegance with modern conveniences, making it a rare gem in an unbeatable location. (id:57557)
11924 Cobblestone Crescent
Windsor, Ontario
Welcome to 11924 Cobblestone Crescent, a beautifully maintained attached home nestled in the highly desirable East Riverside neighbourhood, perfectly situated between Banwell and Lesperance. This move-in-ready gem features 2 spacious bedrooms, 2 full bathrooms, and the convenience of main floor laundry. The open-concept layout offers a bright and inviting living space, ideal for both relaxing and entertaining. Enjoy low-maintenance living with all the essentials on one floor, plus an attached garage for added ease. Close to scenic trails, parks, shopping, and top-rated schools, this home is perfect for retirees, first-time buyers, or those looking to downsize without compromise. (id:57557)
2 Sandpiper Estates
Lake Newell Resort, Alberta
Location, location, location! welcome to lot #2 and municipal address 8 Sandpiper Estates Rd, a generous 0.31 acres lot, tucked inside one of southern Alberta's most sought after Lake communities (lake Newell). Just across from the park, picnic areas, playground, beach and Marina this beautifully positioned lot, offers the perfect blend of privacy and accessibility. With no building behind, this land can be used to build a detached home, bungalow. Whether you envision a year-round retreat or a relaxing summer escape, this fully serviced lot gives you the space and freedom to design your ideal lifestyle with no building timeline, so you can plan at your own pace. Enjoy the paved roads, municipal services and bussing to surrounding schools. This is a very welcoming community known for boating, fishing, water sports, and family friendly charm, offering both tranquility and convenience. Easy access to Trans-Canada highway, short drive to Brooks. Don't miss this opportunity to build your dream home in a growing lakeside neighborhood. Don't let this opportunity pass you, call your favorite agent today! (id:57557)
25 2338 Assiniboine Avenue E
Regina, Saskatchewan
Meticulously maintained 1870 sq ft condo with many recent upgrades. Gorgeous, lush landscaping greets you with raised new front decks and outdoor seating area overlooking greenspace. Like new condition the main level is perfect for entertaining, featuring an open-concept living and dining area that flows seamlessly into the functional kitchen with upgraded appliances, garburator, plenty of cabinet and counter space and built in desk. Newer luxury vinyl plank runs throughout the main living areas. Upgraded modern gas fireplace feature wall and large newer picture window flood the space with natural light and offers a view onto adjacent open area. Handy 2pc bath and very large rear multi-purpose room perfect for home office, gym area or mudroom has rear yard access to enclosed courtyard patio. Under stair storage offers additional space for larger items. New carpet leads to 2nd level featuring massive primary suite with 3pc ensuite with soaker tub, gorgeous hardwood floors and large walk-in closet. 2 additional bedrooms also with new carpet are generous in size along with an updated full bath complete the 2nd One more level up you will find the rooftop patio (with additional waterproofing added) offering even more outdoor space is waiting for your perfect potted garden, sunbathing or entertaining and dining space. Direct access to the heated underground parking garage with 2 stalls, wash bay and large storage room. Many upgrades including new Hunter Douglas blinds throughout (some on remote) new stove, luxury vinyl plank, carpet and toilets. Complex has had many recent upgrades and ideally located close to schools, U of R, bike and walking paths, bus stop right out front allows easy access east side shopping, downtown and University. Perfect for an executive with also enough space for a family. Truly a pleasure to show, quick poss available. Call today! (id:57557)
229 1220 Pringle Way
Saskatoon, Saskatchewan
Welcome to Unit 229 at 1220 Pringle Way — a beautifully maintained 3-storey townhome nestled in the desirable neighborhood of Stonebridge. With over 1,300 sq ft of thoughtfully designed living space, this multi-level condo offers both comfort and functionality. Featuring 2 spacious bedrooms and 2 bathrooms, the layout is perfect for professionals, first-time buyers, or those looking to downsize without compromising on style. The open-concept kitchen and dining area boast modern laminate flooring, generous cabinetry, and room to host, while the adjacent living room is bathed in natural light from east and west-facing windows. Upstairs, the primary bedroom includes a walk-in closet and a private 3-piece ensuite. Additional features include central air conditioning, second-floor laundry, a dedicated storage room, and a heated, fully insulated attached 2-car garage — a rare find at this price point. Step outside to enjoy your own balcony, deck, and patio — ideal for relaxing or entertaining. Residents benefit from low condo fees, which cover snow removal, water, common area maintenance, and more. The “Living Stone” complex is well-managed by North Prairie Developments and includes visitor parking and beautifully maintained grounds. Located minutes from schools, parks, shopping, restaurants, and all Stonebridge amenities, this home offers unbeatable convenience in a vibrant community. Don’t miss your opportunity to own a move-in ready home in one of Saskatoon’s most sought-after areas! (id:57557)
Caffet Acreage
Grassy Creek Rm No. 78, Saskatchewan
This historic acreage hosts a 2-level split home with an attached garage & rests on just under 20 acres with grass, creek & peaceful prairie views, & is located 11 km from the community of Shaunavon which is complete with all amenities. The house has been completely updated with all new PVC windows, vinyl plank flooring, doors, trim, paint, light fixtures, central air, a brand new kitchen & bathrooms. The front entry is spacious with a large coat closet & is very much the central point to all areas of the home. To your right from here is access to the garage, a door leads to the unfinished basement, there is a bright laundry room & a 4pc bath. Straight ahead is access to the 2nd floor, & to your left is entrance to both the dining area & the living room. The dining room is flooded with natural light from patio doors that lead directly outside to the large deck with maintenance-free railing, & beyond to the RV cement pad & a workshop. The kitchen is well designed & features white cabinetry, a bar nook with a beverage fridge, display shelving, an island with storage & an electrical outlet. There is an apron front double sink under a window, a gas stove, stainless steel appliances, undercounter lighting & timeless glass tile backsplash for an elegant touch. Through here, a door leads to a large unheated storage space with stand-up freezers. The elongated living room features chic ceiling tiles & connects seamlessly through back to the dining room. On your way up to the 2nd level you’ll appreciate the contemporary railing & carpeted steps, & at the top of the stairs to your right you’ll discover the sizeable master bedroom with space for a king bed, the large closet with beautiful sliding barn doors, a private balcony, & the lovely 3-pc ensuite with a comfortable walk-in shower. The other 2 bedrooms are each a good size as well with wonderful natural lighting & a good-sized closet. There is also a cheerful bonus room, & tucked at the other end is a great office space. (id:57557)















