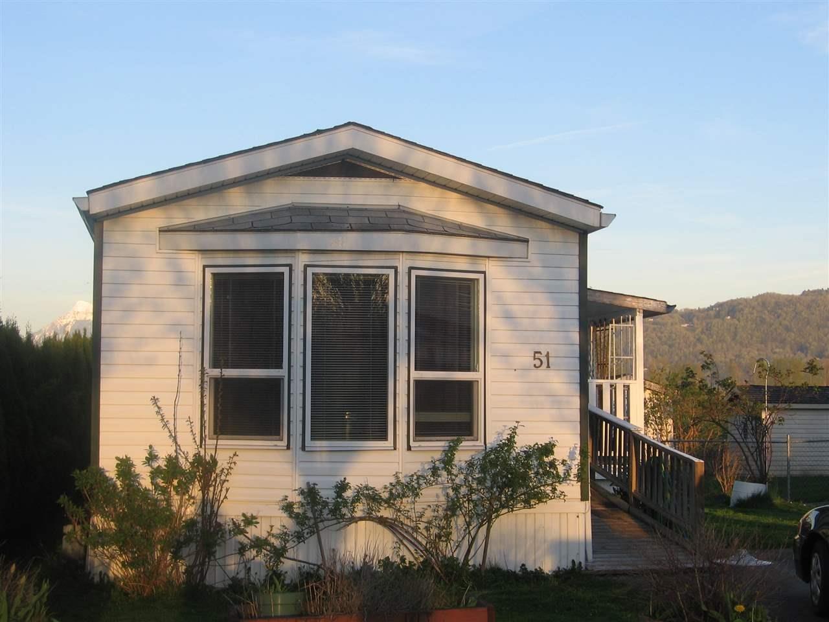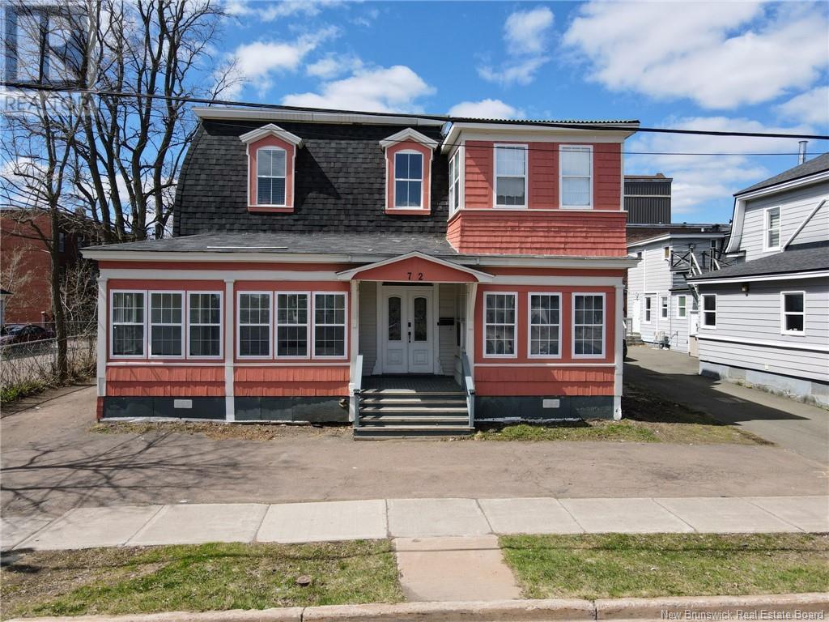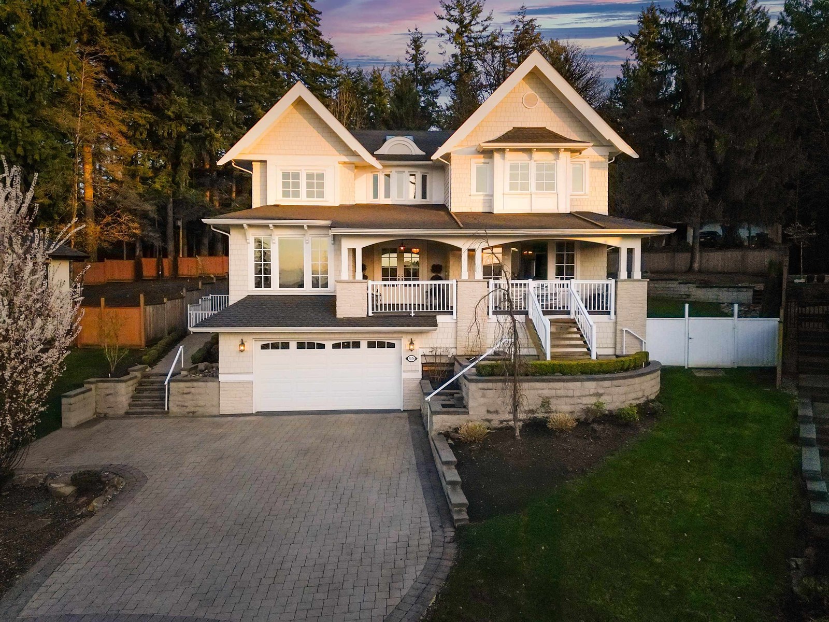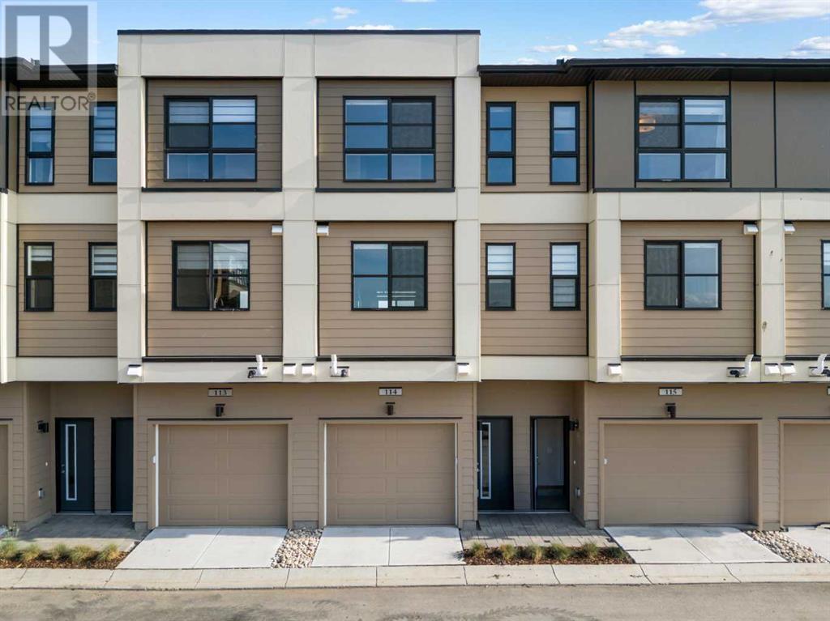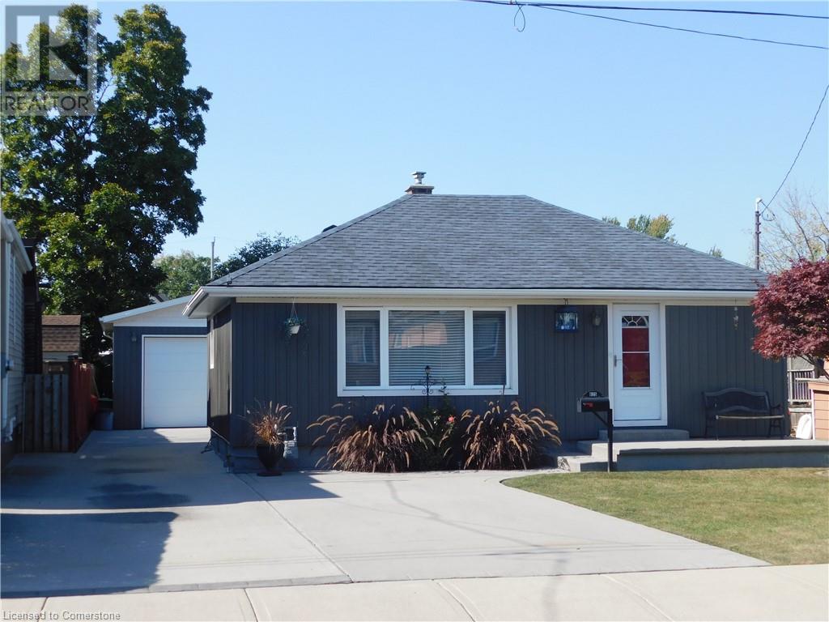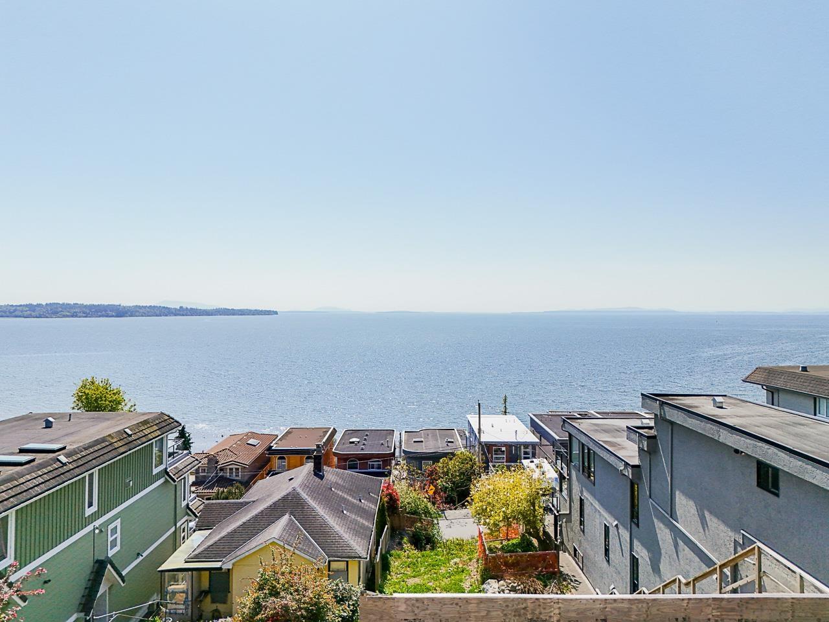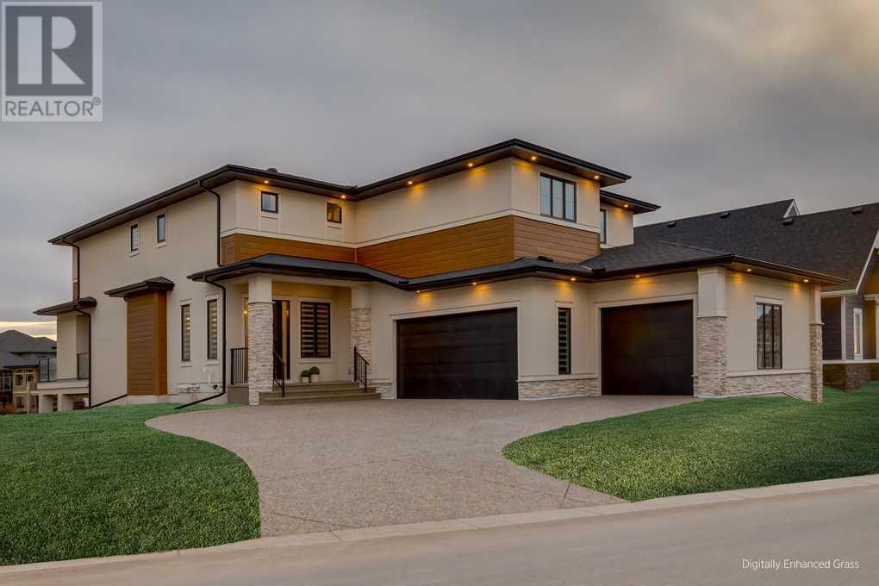91 53480 Bridal Falls Road, Bridal Falls
Chilliwack, British Columbia
Live life optimally! New spacious bright 2 bdrm/2 bath. Lg private deck with valley views. WARRANTY protection. Built to current updated 2025 BC Building Codes. R52 insulation/ceiling, R22 insulation/walls, on-demand hot h2o.The Cottages at Bridal Falls a gated complex with a Club House with all the amenities:exercise room, theatre, games room, library, lounge, w/c accessibility. Outdoor amenities:outdoor pool, hot tub, tennis courts. A golf course, hiking, restaurants, & water-slides a stones throw away. A fabulous rural setting with easy highway access. Located 10 min (20km) from Chilliwack. Rentals allowed with restrictions. $357.50/month includes: H2O, garbage/recycle, use of Facilities/Clubhouse. Own your freehold bare land strata lot. 1 yr free home insurance. 2 pets allowed. VACANT. (id:57557)
6801a Salford Rd
Port Alberni, British Columbia
Step into this magnificent 3-bedroom, 3-bathroom home, boasting a generous 3,542 square feet of elegantly appointed living space, all set on a breathtaking 2.99-acre estate. The grounds are a haven of tranquility, featuring a lush, fully fenced yard with a private orchard brimming with fruit trees and berries, peaceful fish-ponds, and an automatic irrigation system. Entertaining is a delight in the expansive dining and living rooms, designed for memorable gatherings. The property welcomes you with a paved circular driveway that extends to the shop and basement, enhancing accessibility and curb appeal. The main garage is oversized and fully finished with painted walls, EV charging and Epoxy floors. Unique to this estate is the basement workshop, accessible by vehicle—perfect for projects or additional parking. The property is secured with a powered gate, ensuring privacy and exclusivity. The 5-car detached shop/garage has 220V power and a car hoist, and automatic garage doors, offering an amazing space for boats / RV's / classic cars and storage. Culinary adventures await in the gourmet kitchen, featuring pristine granite countertops and solid maple cabinetry. The oversized master suite is a luxurious retreat, complete with skylights that bathe the space in natural light, enhancing the airy and open feel of the home. Additional amenities include a charming gazebo for outdoor enjoyment, and a home security system, glass greenhouse and woodstove for backup heat source, this property is ideally suited for those seeking a peaceful retreat, a place to entertain, or a spacious and secure environment to nurture their passions. Don’t miss the opportunity to own this exceptional estate, where luxury meets comfort and endless possibilities await. (id:57557)
51 41168 Lougheed Highway
Mission, British Columbia
Check out the lowest priced home in Oasis Park! This well-maintained 2-bedroom home features vaulted ceilings, a bright open layout, and a covered deck with beautiful views of the park and surrounding farmland. Located in the family section, it includes a ramp and wider front door for accessibility. The home offers a functional kitchen, upper bathroom with laundry, and spacious main bedroom. Bonus features include a newer roof, large shed partially converted into a wine room, and an insulated, wired workshop. Affordable, accessible, and move-in ready-this one's a winner! (id:57557)
111 4728 Uplands Dr
Nanaimo, British Columbia
This two-bedroom, one-bathroom condo offers an excellent opportunity to enter the market in one of Nanaimo’s most sought-after neighborhoods. Located in desirable North Nanaimo, this home is close to shopping, transit, parks, and all levels of schools. Ready for your renovations ideas this is ideal for first-time buyers or investors. The functional layout includes a spacious kitchen, a bright living area that opens to a covered patio, four piece bathroom and a convenient in-unit storage room. The primary bedroom features a walk-in closet, while the second bedroom offers flexibility for guests, an office, or hobbies. Shared laundry is just steps from the unit for added ease. The complex allows one dog or one cat. With its affordable price point and prime location, this is a smart move in today's market. For more info see the 3D tour, video and floor plan. All data and measurements are approximate and must be verified if fundamental. (id:57557)
453 Watfield Ave
Nanaimo, British Columbia
Welcome to 453 Watfield, This lot is a fantastic opportunity to construct several different types of builds as the land is zoned both R1 and R5. This flat, 5435 sqft lot with alley access (carriage house permitted) is perfectly situated with a couple essential services already in place to the lot line, including sewer and water but will still need storm drainage. Build a house with a suite and a carriage house or Tri or Four plex! With a variety of nearby parks, shops, and schools, including 3 blocks from VIU this location offers both convenience, massive income potential and a vibrant lifestyle. Don't miss your chance to invest in this prime piece of real estate oh and NO GST!!! (id:57557)
72 Botsford
Moncton, New Brunswick
Prime fourplex minutes away from downtown Moncton. Zoning is UR. Many Reno's have been completed making this a great investment opportunity. Call your REALTOR® Today for more details. (id:57557)
3026 167b Street
Surrey, British Columbia
Experience elevated living in one of April Creek's most prestigious estates, set on a beautifully landscaped 14,000+ sqft lot with captivating mountain views. Designed by acclaimed architect Joe Muego, this custom residence features an elevator, bespoke hardwood floors, A/C, and top-tier appliances. Upstairs offers 4 elegant ensuite bedrooms. The main level impresses with a grand foyer, wainscoting details throughout, designer lighting, formal living/dining, gourmet kitchen with wok kitchen, office, and playroom. The lower level is a refined retreat with a media room, wet bar, sauna, gym/yoga room, and legal 1 bed nanny suite. The outdoor oasis boasts a covered chef's kitchen & dining area, wood-burning brick fireplace, pizza oven, and heaters-perfect for year-round entertaining. (id:57557)
1605 Cornerstone Boulevard Ne
Calgary, Alberta
Welcome to this beautifully designed 3-bedroom, 2.5-bathroom home in the vibrant community of Cornerstone, Calgary. This property offers ample room for families and entertaining. Situated on a corner lot, the home boasts contemporary architecture, stone and siding exterior finishes, and a welcoming front porch with low-maintenance landscaping. Inside, the open-concept main floor is bright and airy, featuring a spacious living room, a dining area, and a modern kitchen with an oversized island, dark cabinetry, stainless steel appliances, granite countertops, and stylish pendant lighting. The upper level offers three spacious bedrooms, including a primary suite with a walk-in closet and ensuite bathroom. The unfinished basement provides endless potential for customization, whether as a recreation room, home gym, or additional living space. Outside, the backyard is a private retreat, featuring a custom-built pergola with a transparent roof, a covered hot tub, and a spacious deck with seating areas, perfect for year-round enjoyment. The insulated double detached garage includes an EV charger and the spacious corner lot allows room for a third parking space or dog run. Located in Cornerstone, one of Calgary’s most sought-after new communities, this home offers easy access to parks, schools, shopping, dining, Stoney Trail, the Calgary International Airport, and CrossIron Mills shopping center. This turn-key home is perfect for families looking for space, style, and convenience—schedule a viewing today! (id:57557)
114, 285 Chelsea Court
Chestermere, Alberta
*OPEN HOUSE SATURDAY AND SUNDAY FROM 1-3PM* Welcome to Chelsea Court, where the "Monarch" townhome by Trico Homes offers a thoughtfully designed and comfortable living space. This pre-construction home features 3 bedrooms, 2.5 bathrooms, and more than 1,209 square feet of living area. The entry level includes a convenient 2-car tandem garage and an optional flex room complete with a full bathroom, offering versatility for your lifestyle needs.On the main floor, a private front deck provides views of nearby green space and walkways, creating an inviting outdoor area. Inside, the open-concept layout is enhanced by 9-foot ceilings, while the modern kitchen is equipped with quartz countertops and stainless steel appliances—perfect for both everyday living and entertaining guests.Upstairs, the owner's bedroom serves as a relaxing retreat with its spacious walk-in closet and private 4-piece ensuite. Two additional well-sized bedrooms and a second full bathroom provide comfort and functionality for family members or guests. The upper-level laundry, thoughtfully located for ease of access, adds an extra layer of convenience to your daily routine.Located in the up and coming community of Chelsea, situated on the western edge of Chestermere. Designed with families in mind, Chelsea offers a variety of housing options, including townhomes, duplexes, and single-family homes. The community features over 9 acres of park space, three storm ponds, and a natural wetland eco-park, providing ample green space for residents to enjoy. Two connected pathway systems enhance walkability and connectivity throughout the neighborhood. Residents of Chelsea benefit from proximity to essential amenities, including schools, shopping centers, and recreational facilities. Chestermere Lake, known for its boating and year-round activities, is just a short drive away. With its blend of natural beauty and modern conveniences, Chelsea offers a welcoming environment for families seeking a balanced l ifestyle. Don't miss your chance to own a little piece of Chestermere - book your showing today! (id:57557)
625 Tate Avenue
Hamilton, Ontario
BEAUTIFUL HOME WITH GREY SIDING. FEATURING: A NEW MODERN WHITE KITCHEN CABINETS & UNDER MOUNT LIGHTING & NEW QUARTZ GRANITE COUNTER. 4 BEDROOMS 2 GOOD SIZE BEDROOMS ON MAIN LEVEL, HUGE (21 FT x 12 FT) LIVING ROOM WITH HARDWOOD FLOORS. NICE EAT-IN KITCHEN WITH PLENTY OF KITCHEN CABINETS, RENOVATED 4 PCE BATH, FINISHED BASEMENT, LARGE (18 FT x 10.8 FT) RECREATION ROOM, 3PCE BATHROOM IN BASEMENT. PLUS 2 BEDROOMS IN BASEMENT LEVEL. HUGE 7 CAR CONCRETE PRIVATE DRIVEWAY, PLUS A CUSTOM (26 FT x 26 FT) 4 SMALL CARS GARAGE WITH 220 ELECTRICIAL & GARAGE HEATER. NEAR SCHOOLS, STORES, ALSO NEAR BEACH PARK, RESTAURANTS & BEACH STRIP & WILD WATER WORKS, WATER PARK. & — NEAR NEW GO TRAIN STATION, ROOM SIZES ARE APPROX. (id:57557)
15412 Columbia Avenue
White Rock, British Columbia
White Rock Hillsides remaining 2 Side by Side with "unobstructed" PREMIER PANORAMIC OCEAN and ISLAND VIEW Lots. No Wires! Nothing but spectacular Ocean Views! Access Via Columbia Ave or Alley Access providing no stair living with new build. Property currently has small Tenanted cottage providing revenue while you design your dream home. Bring the family and build together, neighbouring property 15416 Columbia is also listed for sale. Truly the last 2 diamond side by side properties in White Rock. Live the life style, Just a short stroll to Restaurants and the famous White Rock Beach. Please do not walk the property without an appointment. (id:57557)
10 Stillwater Bay
Heritage Pointe, Alberta
Welcome to this unparalleled estate home offering nearly 5,000 square feet of custom designed, developed living space. Located on the only cul-de-sac backing onto the main pond in Artesia, this two-story, walk-out, SW facing home sits on one of the most desirable lots in the community. Countless upgrades include stunning built-in features, show-stopping designer lighting, oak and bamboo wood features, top-of-line appliances, eight-foot doors, black framed windows, numerous Smart Home features and an oversized triple-attached garage with space to park a fourth vehicle and incorporate lifts. The upper level offers four bedrooms, three full bathrooms, a huge primary closet that connects to the laundry room and a massive bonus room while still incorporating a stunning ‘open to above’ 20-foot ceiling. The main floor includes a home office located directly off the foyer, a formal dining room with stunning views of the pond, a spectacular great room with soaring ceilings and a designer fireplace, a ‘chef’s kitchen’ with a quartz waterfall island and backsplash slab, a butler’s pantry and a mudroom that any family would love. Walk through the full-width double-sliding doors to the expansive rear balcony where you can enjoy the custom fireplace or revel in the serene view across the pond. The lower level offers a fifth bedroom, a spacious games room, a family room and a dedicated home gym. An approved landscape plan is ready to finish off this one-of-kind home. (id:57557)



