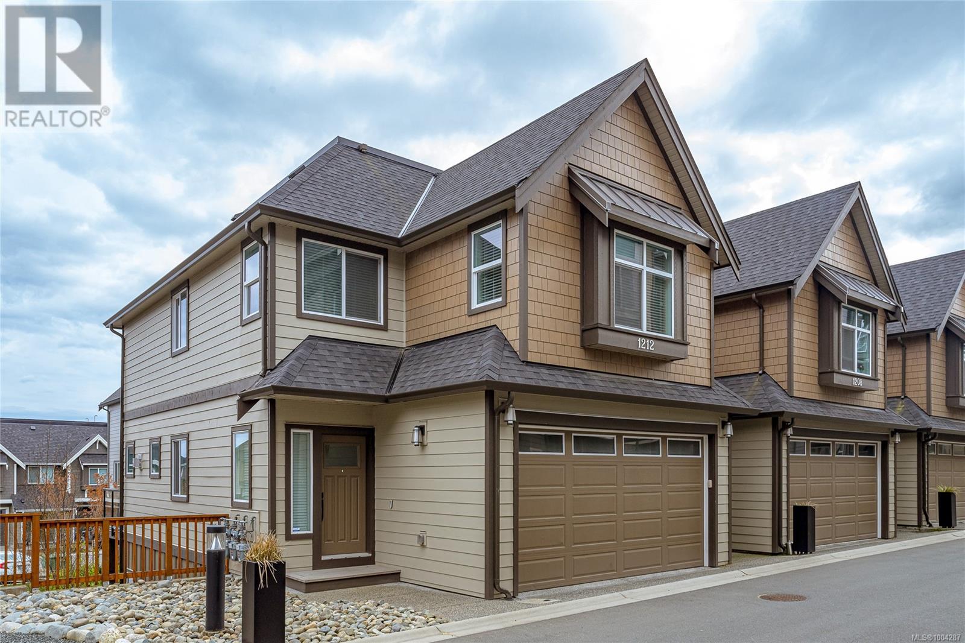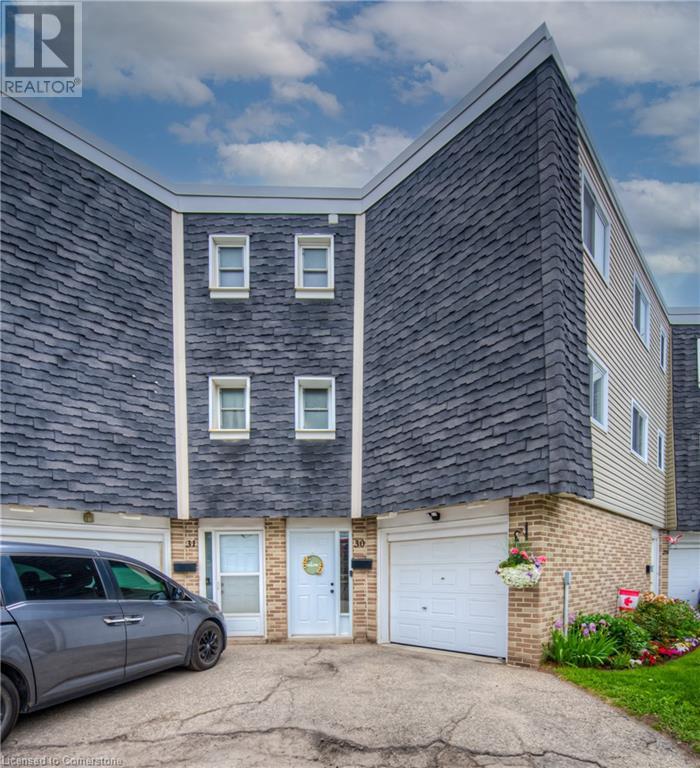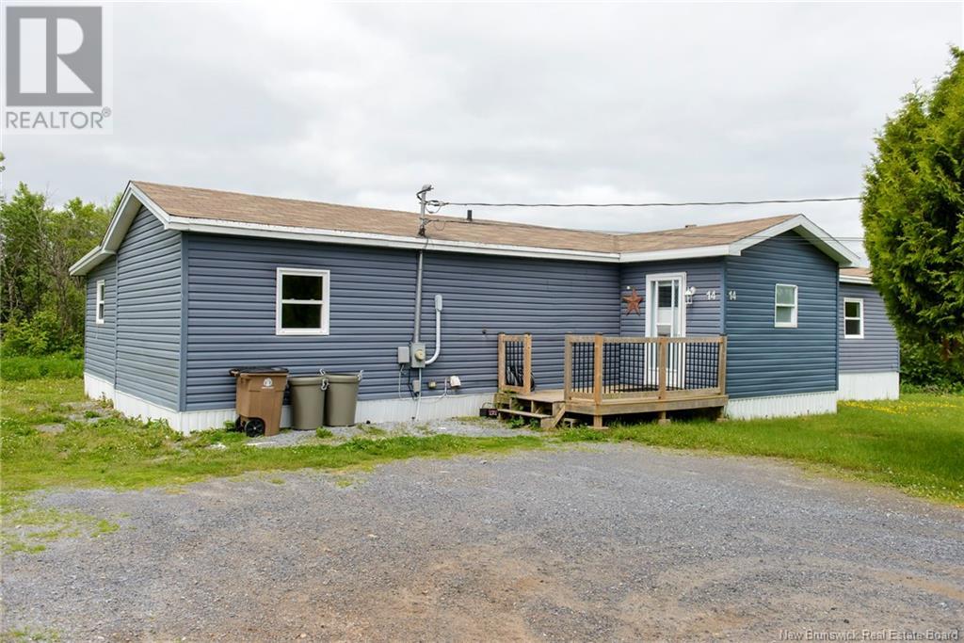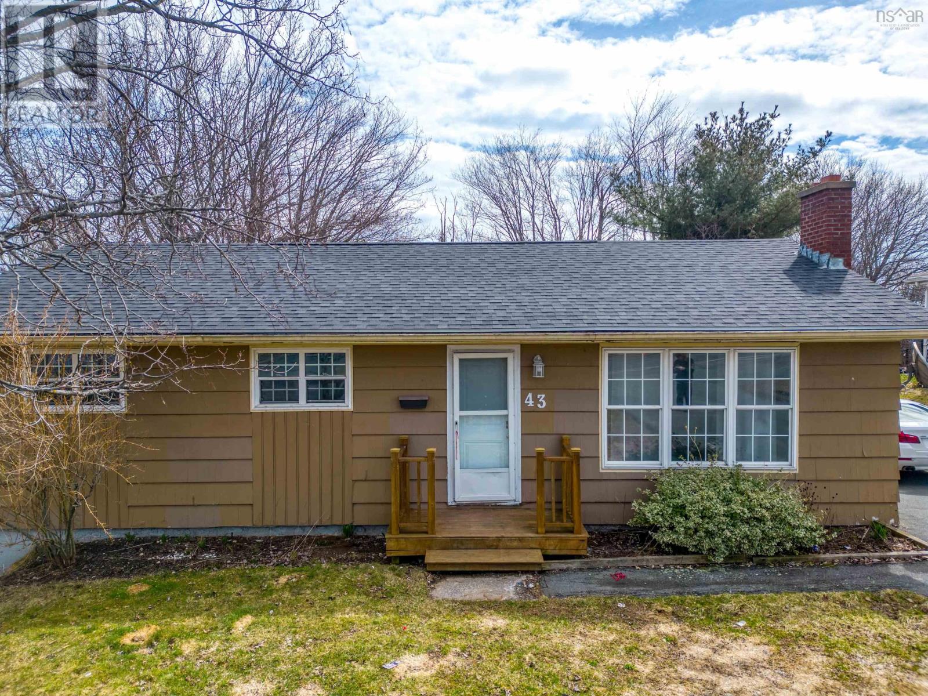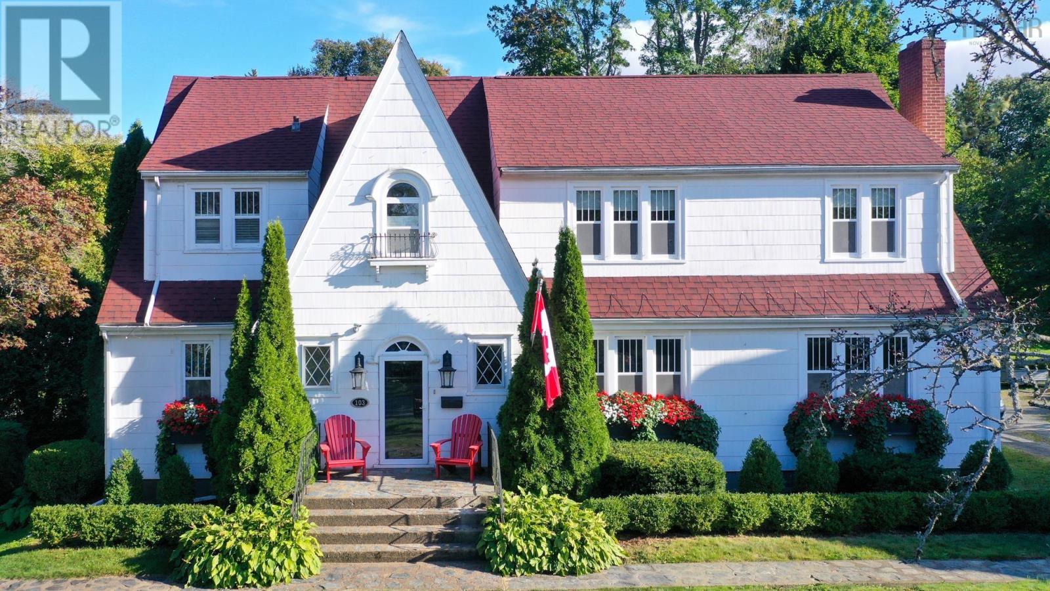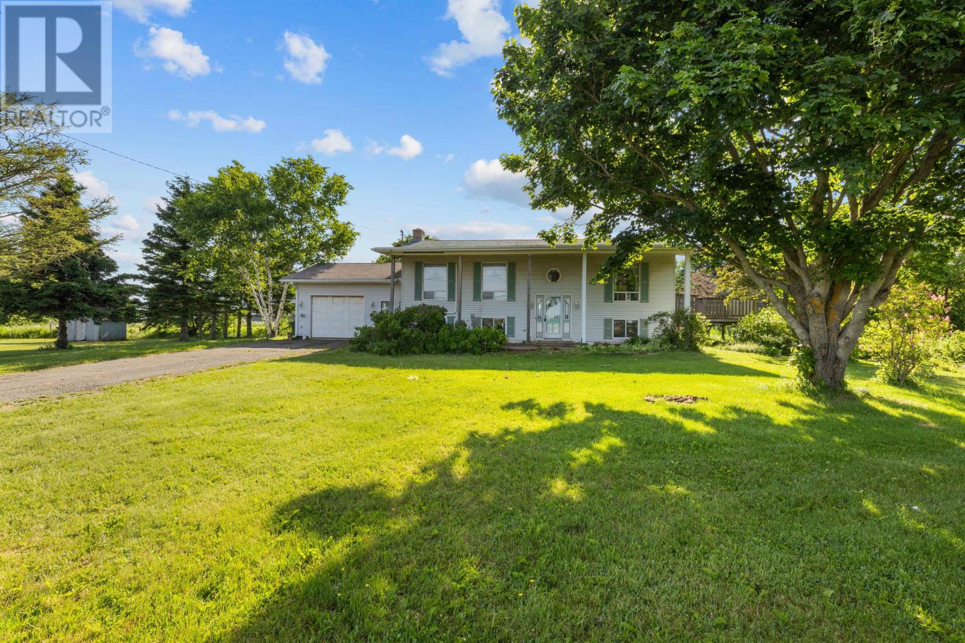1212 Moonstone Loop
Langford, British Columbia
Pristine End-Unit Townhome in Southpoint Ridge, Bear Mountain! This bright, beautifully maintained 3-level townhome offers 4 bdrms, 4 baths & 2,105 sq ft of modern, functional living space. The main floor features a stylish open-concept kitchen w/quartz countertops, flowing into spacious living & dining areas. Step out to your private deck for BBQs & lounging. A 2-pc bath & double-car garage complete this level. Upstairs, enjoy 3 bedrooms, including a generous primary suite w/ a 4-pc en suite & walk-in closet, plus a full bath & laundry rm. The fully finished lower level is ideal for teens, guests, or in-laws, w/a family/rec room, 4th bdrm, 4-pc bath, storage, & walk-out covered patio leading to a fenced backyard. High end upgrades incl. a gas fireplace, on-demand hot water & ductless heat pump with 4 A/C heads. Ideally located w/easy highway access & close to the Westshore's growing array of shops, schools & amenities, offering a blend of luxury & practicality for comfortable living. (id:57557)
60 Elmsdale Drive Unit# 30
Kitchener, Ontario
Stylish & Updated 3-Bedroom Townhome with Pool View Step into this beautifully updated 3-bedroom, 2-bath townhome where modern comfort meets everyday convenience. The home features stylish new flooring, a sleek kitchen with stainless steel appliances, and efficient ductless heating and air conditioning for year-round comfort. The bright, open-concept main level leads to a private back deck overlooking the lush greenery leading to the pool— a perfect spot for morning coffee or evening entertaining. The attached garage offers secure parking and extra storage. Thoughtful upgrades add value throughout, including: • New fridge and dishwasher (2022) • Reverse osmosis drinking water system and water softener • Renovated front entryway and third-floor bathroom (2022) • New garage floor (2022) • Custom-built pantry on the lower level (2023) • New carpet on both staircases (2025) Ideally located close to parks, public transit, and shopping, this move-in-ready home combines low-maintenance living with sought-after amenities in a central location. Don’t miss this opportunity! (id:57557)
14 Nicolle Road
Saint John, New Brunswick
Charming 3-Bedroom Mini Home on Land East Side Location! This beautifully maintained and updated mini home offers a rare opportunity to own a property on its own land in one of the East Sides most sought-after neighborhoodsjust off Grandview Avenue to Nicolle Road. Step inside to find a thoughtfully designed layout featuring 3 bedrooms, including a generous primary bedroom with ample space. The home has seen several recent updates, including modern vinyl siding, a welcoming mudroom addition, and a spacious back deckperfect for summer barbecues or relaxing with your morning coffee. Enjoy the privacy and peace of your own private yard, surrounded by mature trees and ideal for children, pets, or gardening enthusiasts. The large backyard offers plenty of space for outdoor entertaining or simply enjoying the outdoors in a quiet setting. Whether you're downsizing, buying your first home, or looking for a low-maintenance property with room to enjoy, this home checks all the boxes. Located close to schools, shopping, and public transit, this is East Side living at its best. (id:57557)
25 Mccrimmon Crescent
Shields, Saskatchewan
Welcome to 25 McCrimmon Crescent – A Rare 1,987 sq. ft (total) Lakefront Opportunity in the Resort Village of Shields! Located just 30 minutes south of Saskatoon on the shores of Blackstrap Lake, this walkout bungalow offers year-round lake living in one of Saskatchewan’s best-kept secrets. With east-facing views that capture stunning sunrises over the water, this home was designed for life at the lake. The main floor features a sunny kitchen that flows into the dining area with garden door access to a large deck—perfect for morning coffee or evening BBQs (natural gas hookup included). The living room offers panoramic lake views through large windows, creating a peaceful and light-filled space. Two bedrooms are also on the main, including one with direct access to the deck, along with a 3-piece bathroom and convenient laundry room. Head downstairs to a spacious walkout family room with fireplace and access to a lower patio and the expansive backyard. The oversized primary bedroom also enjoys lake views and direct patio access, plus there’s a full 4-piece bath and a second fireplace (wood-burning and gas options). Outside, enjoy a large 4-car parking pad, a double detached garage, and easy access to the shoreline. Living in Shields means more than just lakefront—residents enjoy a strong community, nine-hole golf course, multi-sport courts, a sandy beach, and year-round activities. Water and sewer services, garbage/recycling pickup, and nearby amenities in Dundurn make everyday living convenient. Whether you're seeking a year-round residence or a getaway retreat, this property offers the perfect blend of comfort, community, and breathtaking lake views. (id:57557)
3012 - 750 Johnston Park Avenue
Collingwood, Ontario
A beautiful 2 bedroom/2-bathroom 1059 sqft Condo apartment located in Collingwood's beautiful Lighthouse Point with view to Georgian Bay. Located 10 minutes from Blue Mountain Resort, this premier waterfront community features its own Yacht Club, 100 acres of waterfront and nature preserve, tennis courts, beaches, outdoor and indoor pools, sauna, hot tubs, fitness facility, games room, waterfront walking trails, playground, library, canoe/kayak racks, basketball and more. Classes such as aquafit, yoga, pickle ball, and other social opportunities are readily available. The kitchen and both bathrooms were upgraded with Quartz countertops and the master bedroom has an ensuite bathroom. Dishwasher (2022), Washer and Dryer (2023). Located on the 3rd floor with a view to beautiful Georgian Bay, completed with elevator access along with a heated underground parking space, dedicated bike room & locker. NEW Furnace - May 2025 - EcoSmart Hydronic Air Handling Unit (AHU)Manufacturing warranty of 5-years on parts and contractor provides a labour warranty of 3-years on the equipment and the installation.NEW - April 2025- Enercare Hot Water Tank Tenants are responsible for Electricity, Water, Natural Gas, Cable and Internet. First and last required. (id:57557)
7 - 195 Clayton Drive
Markham, Ontario
quick access to amenities, public transit,Denison St, Kennedy Rd, Highways 404 and 407,Pacific Mall for various businesses. Approx 2164 sqft Main Floor & 604 sqft City Approved Legal Mezzanine. Many Possible Permitted Uses, Very Convenience Location, Close To Pacific Mall, Minutes To Hwy 407. 18 feet clear high ceiling, one drive-in door, 4 reserve parkings. (id:57557)
12068 Mccowan Road
Whitchurch-Stouffville, Ontario
Iconic Masterpiece Ready for Your Vision. An extraordinary opportunity awaits on this sprawling 48.4-acre property to a partially built, 20,000 sq ft unfinished architectural estate home that offers the rare chance to bring your dream residence to life from the ground up. Currently in the pre-drywall phase, this remarkable structure provides the perfect blank canvas to finish and customize every detail to your exact taste. Designed with timeless grandeur in mind, the homes exterior showcases a full stone facade, a stately front porch with a dramatic arched entryway, and large pillars that create an unmistakable sense of arrival. Inside, a spectacular main floor foyer with soaring ceilings sets the tone for the scale and elegance planned throughout the home. The layout includes 8 expansive bedrooms, with most ensuites roughed-in for heated flooring. The future primary suite is designed as a true sanctuary featuring a private walkout terrace, his & hers walk-in closets, and space for an oversized spa-like ensuite. A covered walkout deck from the main floor, a walkout to 1 of 2 triple garages, and thoughtfully planned sightlines add to the homes exceptional flow and function. With residential and commercial zoning, the estate opens the door to a variety of uses whether you envision a luxurious private residence, a family compound, or a live-work lifestyle property with unmatched land value. From the elegant stonework to the expansive footprint, the structure is in place what remains is the opportunity to shape it into something truly iconic. Seize the rare chance to complete a grand estate tailored entirely to your vision. (id:57557)
43 Beaver Bank Road
Lower Sackville, Nova Scotia
Location, Location, Location! Charming 3-Bedroom Family Home in the Best Location Welcome to this beautifully maintained 3-bedroom, 2-bathroom home, ideally situated in a family-friendlyneighborhood. This inviting property boasts an open-concept living space filled with natural light, aspacious kitchen, and a cozy dining areaperfect for family meals. The master suite features agenerously sized closet. The backyard is an entertainer's dream, complete with a spacious deck andbeautifully landscaped garden. Additional highlights include a new roof installed in 2022, a brand-newdeck in 2025, fresh paint in 2025, and close proximity to top-rated schools, parks, and shoppingcenters. Dont miss the chance to own this incredible home in one of the most sought-after locations! (id:57557)
25, 260001 472 Township
Rural Wetaskiwin No. 10, Alberta
A property like this rarely comes around! Situated high on a hill overlooking 118 acres of lush recreational land, this two storey home provides the views and the space that are highly desired. With over 2200 square feet of living space, you will be absolutely impressed by how well finished this home is. As you walk in through the side door, you’ll find a spacious entry that features main floor laundry and a three piece bath. Awaiting off the entry is the cavernous open concept kitchen, dining and living area with fireplace that is large enough to host any family gathering. You’ll love the well-appointed kitchen that boasts a pantry, two ovens, dishwasher, stove and copious amounts of cabinet and counter space. Off the kitchen area you’ll find a covered deck overlooking the valley area of which 118 acres is yours! A perfect spot to enjoy sunsets, kids playing on the acres or a quiet evening with friends. The main level is complete with a formal dining area too! On the upper level you’ll discover two larger bedrooms, a four piece bath, office and the primary bedroom that features a walk in closet and four piece bath! There is enough space for the whole family on the upper level but if you have a teen who wants a little more independence, the basement is the perfect place for them! Featuring a spacious bedroom with a walk in closet, four piece bath and an enormous family room with a wood burning stove with walkout exit to a patio that includes a hot tub! You will truly appreciate the care that has been taken on this property both inside and out with meticulously gardened flowers, lots of cleared area for the kids to play and an oversized double garage. Not only do you have roughly 5 acres nestled on top of the hill for living space but approximately 113 acres of recreational land to do with what you please, whether it’s creating walking/cross country skiing trails, raising cattle, subdividing or leaving it as it is, the world is truly your oyster out at B ev Etta Estates! (id:57557)
453 Crystal Creek Li
Leduc, Alberta
WELCOME TO LEDUC’S NEWEST DEVELOPMENT IN WEST CREEK ESTATES! PURCHASE IN THE NEXT 60 DAYS AND CHOOSE YOUR OWN COLORS & FINISHES! THIS BEAUTIFUL 2300 + SQFT WALK OUT BASEMENT BACKING ONTO POND & STEPS TO OHPANHO SECONDARY SCHOOL. STEP INSIDE AND BE WELCOMED BY A SPACIOUS FOYER, 4 BEDROOMS, 4 BATHS, 2 ENSUITES, MAIN FLOOR DEN. FLEX ROOM. 9-FT CEILINGS THROUGHOUT HOME! HIGH-END FINISHES INCLUDE LUXURY VINYL PLANK FLOORING, SLEEK CABINETRY, QUARTZ COUNTERTOPS, AND A SPACIOUS OPEN KITCHEN, COMPLETE WITH A FUNCTIONAL SPICE KITCHEN / BUTLER’S PANTRY. AMAZINGLY DESIGNED WITH 8-FOOT DOORS THROUGH OUT. OVERSIZED, TRIPLE-PANE WINDOWS FLOODS THE ENTIRE HOME WITH NATURAL LIGHT. OPEN-TO-ABOVE LIVING AREA BOASTS 18-FEET CEILINGS, CLOSE TO ALL AMENITIES, AIRPORT MINUTES TO EDMONTON. (id:57557)
103 & 97 Church Street
Liverpool, Nova Scotia
Charming Historical Masterpiece in Liverpool! Seize the rare opportunity to own a piece of Nova Scotian history in the picturesque town of Liverpool. Formerly, known as the Bowater House, built by Bowater Mersey Paper Company. This character-filled home blends elegance with old-world charm, offering a sophisticated layout. As you step inside, you're welcomed by a grand open living room, featuring striking interior decor, a cozy propane fireplace, and gleaming hardwood floors. The stunning dining room, adorned with preserved dark wall panels, creates the perfect ambiance for memorable gatherings. Bright and spacious, the sunroom boasts an additional propane fireplace and provides serene views of the park-like grounds and lush landscaping. The spacious kitchen is a chef's dream, equipped with high quality appliances and custom cabinetry. Step outside to your private south-facing deck overlooking the gardens. The impressive master suite is a true retreat, featuring an adjoining oversized dressing room and a luxurious ensuite with his and her granite-top vanities. In addition, there are 3 more bedrooms on the second floor, a main floor den/office and a large finished rec room in the basement. Tucked behind the main house, on a separate PID, is a detached double garage, plus workshop, and a fully furnished 2-bed apartment above. Located 90 mins from Halifax and just 10 minutes from White Point Beach Resort, The Quarterdeck, and many spectacular beaches. Don't miss this extraordinary opportunity to call this historic gem your home. Schedule your private showing today! (id:57557)
896 Fort Augustus Road
Mount Herbert, Prince Edward Island
896 Fort Augustus Road is a 2330 Sq. Ft. water view split entry home overlooking the Hillsborough River. Situated on a large .99 acre lot with a single attached garage, the home sports 3 bedrooms, 2 baths and 2 decks and heat pumps on both levels and a small shed. The living room is large with an electric fireplace and 3 beautiful windows providing panoramic views of the Hillsborough River. The kitchen and dining area are combined with access to a large deck. Down the hall is a master suite with an ensuite bath, walk-in closet and deck off the master. As we stroll to the lower level we enter a large family room which flows to 2 large bedrooms with E-gress windows and an updated bath. Laundry has been redone. The lower level has access to the outdoors and the one car garage. The home has been completely redone including gyproc, flooring and paint. This is a wonderful family home 5 minutes to Charlottetown and close to shopping, golf, swimming, boating, schools, churches, ball fields, soccer fields, soccer complex and Stratford Town Hall. Great location for a young family, young professionals or retired couple. (id:57557)

