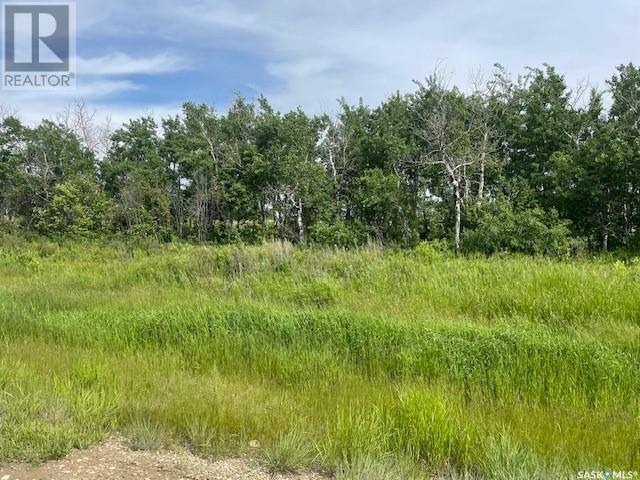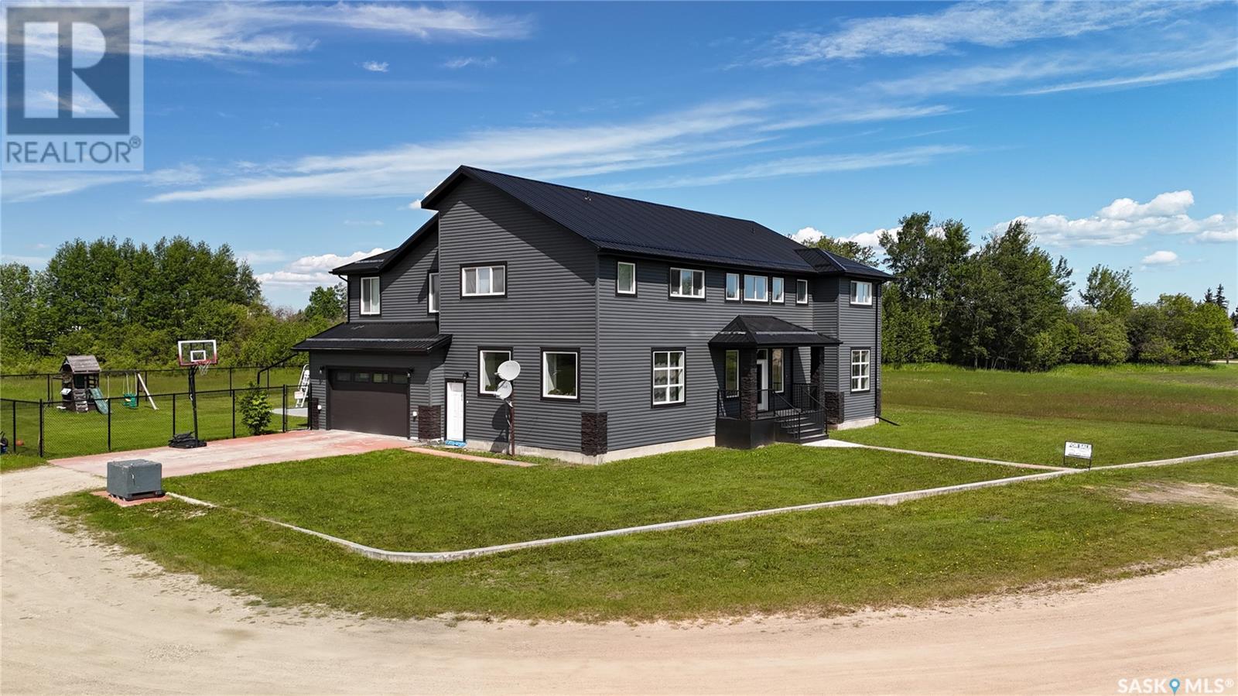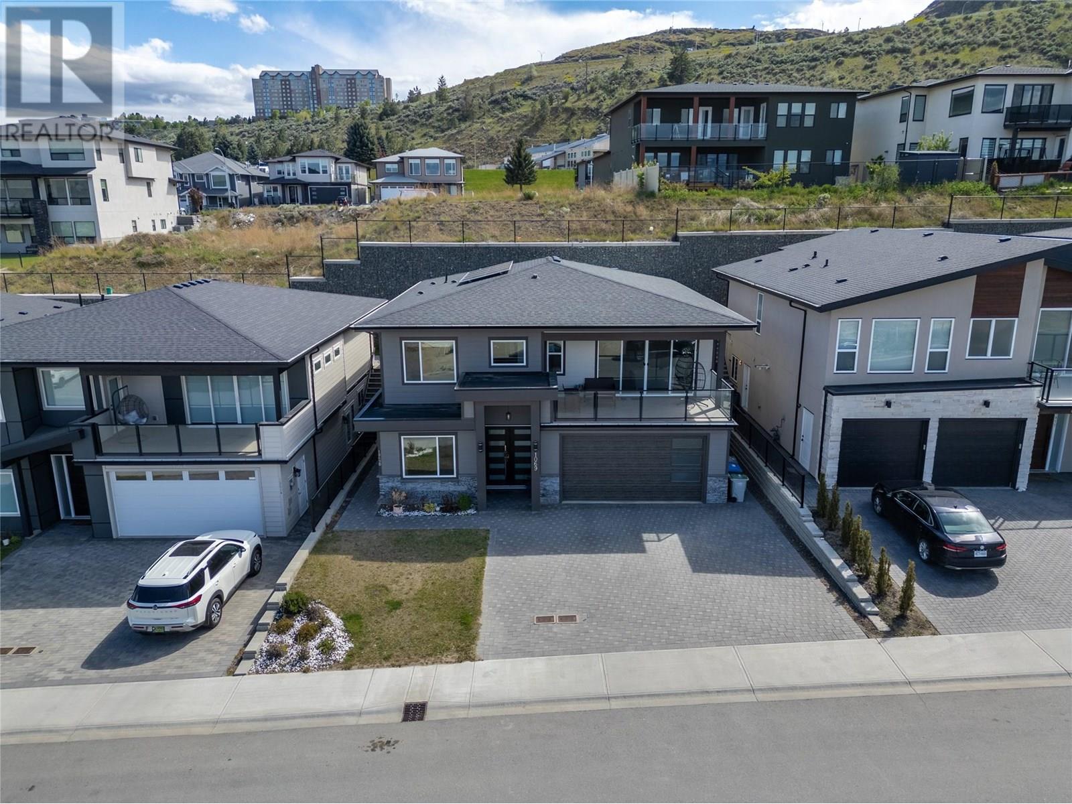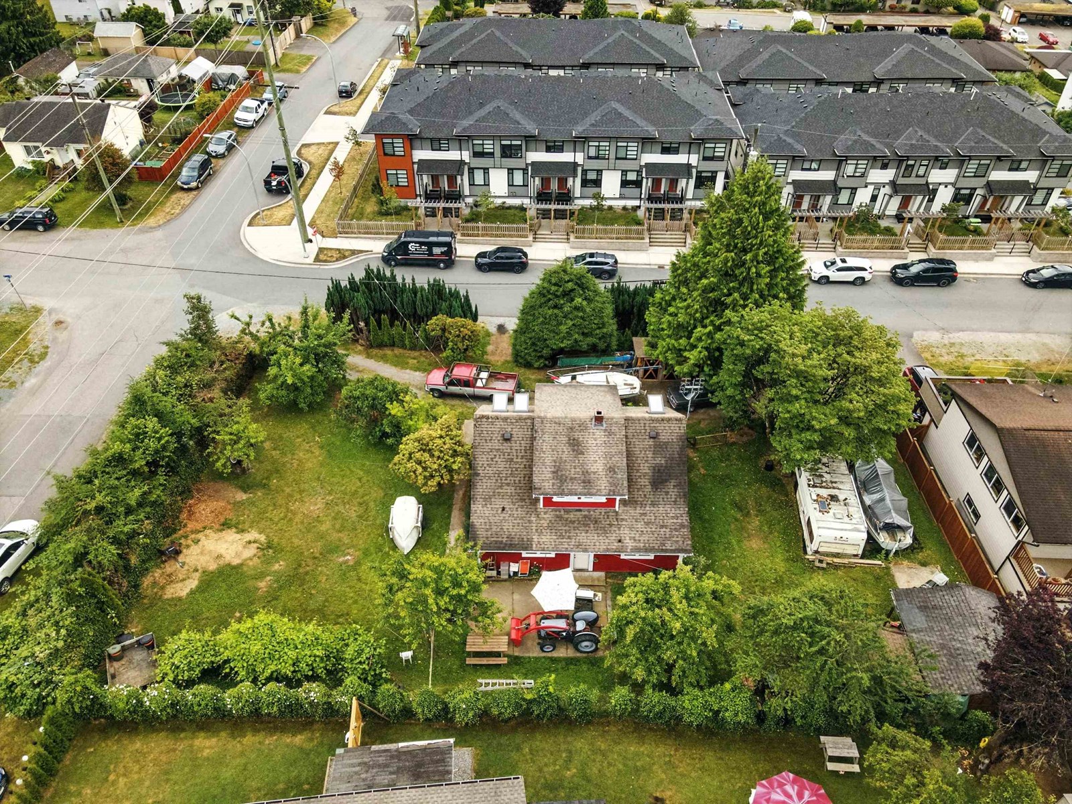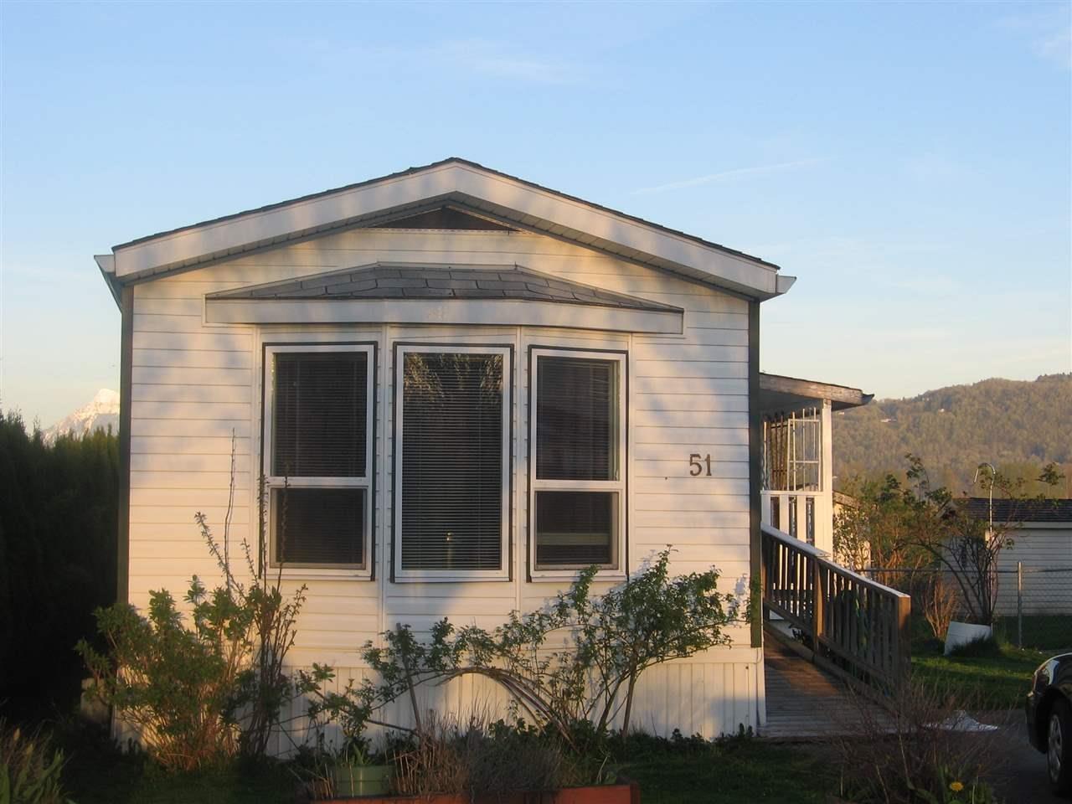18 Watzamattau Street
Kenosee Lake, Saskatchewan
Welcome to your dream home in the heart of Kenosee Lake! Custom built in 2019, this signature 3-bed, 3-bathroom custom built bungalow spans 2,175 sq ft and is designed with comfort, efficiency, and modern style. Step inside to an airy, light-filled space crafted for main-floor living, complete with 36” wide doors, vaulted ceilings, and expansive energy efficient windows that bring the outdoors in. Built with ultra-efficient ICE panels (7.5” insulated walls), this home delivers exceptional energy savings on heating and cooling year-round. At the heart of the home lies a stunning open-concept living area, with well lit space under vaulting ceilings and overlooking the beautifully landscaped backyard. The gourmet island kitchen is a chef’s dream—featuring quartz countertops, custom cabinetry, designer lighting, high-end appliances, a massive 15’ island, and a fully outfitted butler’s pantry. The adjacent living room area is finished nicely with a natural gas fireplace, also with views of the court yard. The primary suite is your private retreat, complete with garden door access to the backyard, a luxurious 6-piece ensuite (walk-in shower with dual heads, floor-mounted soaker tub, double vanity, private toilet closet), and an impressive custom walk-in closet. Outdoor living is equally impressive, with a covered outdoor kitchen (granite countertops, natural gas BBQ), cozy firepit area, and space prewired for a hot tub—all within a fully fenced, tiered backyard perfect for relaxation or entertaining. Additional features include: • Attached 24’ x 60’ heated garage with drive-through capability (front & back o/h doors) & Sumps • Workshop area with sink & built-in shelving • GenerLink meter & generator • Steps to walking trails, the lake, and golf course. Luxury meets functionality in this rare year-round opportunity at Kenosee Lake. Whether you’re retiring, relocating, or looking for a peaceful family home, this is a must-see. Book your private showing today! (id:57557)
1/2 Section Brezden Estate Rm Of Canwood
Canwood Rm No. 494, Saskatchewan
1/2 section of farm land in the RM of Canwood, Shell Lake area. 178 cultivated acres, last years crop was wheat, no crop was seeded this year, balance of the acres is bush/grass/yard/sloughs. Permanent water source with multiple sloughs for grazing if you chose to purchase the land for cattle/livestock. The body of water close to the yard site is 18' deep and sellers stated that they used to stock it with fish. Old Mobile home, power, 2 water wells, no water connection to the mobile. This is a great opportunity to increase your faming acres, with some brushing and clean up you could easily increase the farmable acres. This location is also very favorable with its close proximity to many lakes in the area and would make an amazing building site.... As per the Seller’s direction, all offers will be presented on 2025-07-08 at 5:00 PM (id:57557)
Lot 6 Viceroy Road
North Battleford Rm No. 437, Saskatchewan
Thinking about living on an acreage that’s not miles of traveling back into the Battlefords. Here you go, a 3-minute commute, take your pick of one of eight lots ranging from 3.66 acres to 3.82 acres. Some lots have native aspen trees, and others have no trees; all are open to your interest in development. Natural gas and power are next to the property. (id:57557)
701 Bay Street
Hudson Bay, Saskatchewan
Welcome to 701 Bay St., a home with six bedrooms and four bathrooms. Large banks of windows fill the home with loads of natural light. Set on over three acres of land, it offers beautiful views from the upper level Another upper level deck allows some of the same views and overlooks the yard and pool. The main floor includes laundry and two bedrooms that can serve multiple purposes. The kitchen island seats five to six, and garden doors from the dining room lead directly outside. Upstairs, there's a bonus room, that can be used as a theatre, exercise room and/or play area. Main suite with a walk-in closet and a 3-piece ensuite with a jet tub. The upper deck adds outdoor access with open views. A double grand staircase greets you at the main entrance. The basement includes a kitchen and separate entrance for added use and privacy. An easy turn to rental income suite. The attached garage is heated. Outside, the fenced backyard includes a pool, pool house, and patio space. With over three acres and backing onto open green space, the property offers room to explore. Reach out to schedule a showing, take a virtual tour, or view a video walkthrough (id:57557)
1006 Silver Willow Road
Prince Albert Rm No. 461, Saskatchewan
Location! Location! Location! A rare opportunity is presented to live in one of Prince Albert's most prestigious neighbourhoods. This jumbo sized 1,818 square foot 2 storey residence is full of tasteful upgrades and comes fully developed. The main level features a very spacious front living room that provides a natural gas fireplace, a huge U shaped timeless white kitchen that comes with a walk-in pantry + a combined dining area, massive formal dining room and direct access to a 26 x 28 garage that is equipped with in-floor heat. The top floor provides 3 out of the 4 bedrooms as well as the laundry area. The lowest level comes complete with a large family room, lots of storage space and a completely overhauled mechanical room that includes city water. This home rests on a gorgeous 2.53 acre parcel that backs onto the 5th hole at Fairview Fairways and is only moments to the city. (id:57557)
8 Beskal Place
Candle Lake, Saskatchewan
LAKEFRONT LIVING!! Waterfront views, beach access, and Marina Berth – This 1,248sqft two-level cabin offers year-round living. Main floor showcases, 2bedrooms, vaulted living room with NG fireplace, combined kitchen/dinning area and 4pc bath. Porch area, with attached sunroom, with access to tiered deck areas, creating wonderful LAKEFRONT outdoor space. Bonus Basement Area: Features a private entrance, two generously sized bedrooms, family room with a dining area, and a utility room complete with a functional workbench space. Upgrades in 2023, include new furnace, tankless water heater, and pressure system & tanks. Additional features you'll love: NW elevated Pie shaped lakefront lot with 82' of water frontage, public reserve South, updated electrical panel, beach access, amazing sunrises, NG hook-up, NG fireplace, under-deck storage, private & quiet neighbourhood, septic and water tank, plus prime marina berth/dock at newly updated Clearsand Marina. This #lakefront can be #yourhappyplace! (id:57557)
1069 Forden Place
Kamloops, British Columbia
Welcome to this stunning 6-bedroom, 3-bathroom home with a legal 2-bedroom suite, located in the desirable Hudson’s Ridge neighborhood just below Thompson Rivers University and minutes from Downtown Kamloops and Sahali shopping. This fully finished home offers a bright open-concept layout with engineered hardwood floors, 9’ ceilings, and a spacious living room featuring a recessed ceiling and a custom fireplace. The modern kitchen is equipped with quartz countertops, a gas range, large island, and built-in pantry, while the dining area includes a built-in coffee bar/wine rack and opens to a private fenced backyard with artificial turf—perfect for relaxing or entertaining. The primary bedroom includes a walk-in closet and a luxurious ensuite with double sinks and a tiled shower. Two additional bedrooms, a full bathroom, and a large laundry room with stone counters complete the main floor. The legal 2-bedroom suite below has 9’ ceilings, an open layout, its own laundry, separate heating, and private entrance—ideal for extended family or rental income. Recent upgrades include solar panels, EV charger, built-in microwave, glass shower doors, keyless entry, security cameras, and two storage sheds. The low-maintenance yard is wired for a hot tub, and the extra-wide paving stone driveway provides plenty of parking. Home offers exceptional quality, flexibility, and a prime location close to schools, shopping, and all amenities. All measurements are approximate and should be verified by the buyer if important. (id:57557)
3403 Kingfisher Road
West Kelowna, British Columbia
Not your average Sage Creek home! Absolutely stunning from the curb appeal to the gorgeous back patio and everything in between. Pride of ownership inside and out, this meticulously maintained rancher is spacious, bright and shows like new. Two bedrooms PLUS den, including a generous primary suite with 4 piece ensuite. The den serves as a cozy front room nicknamed the ""Starlight Lounge"" by the owners; where you can relax and enjoy the nighttime city lights. It could easily be converted into a third bedroom. Gorgeous island kitchen with quartz countertops, loads of cabinetry, and stainless steel appliances. Ample living and entertaining space in the adjoining family room and dining area with direct access to the patio. Outdoor living space delineated by mature landscaping and privacy - but without the standard retaining walls that adorn the majority of the complex. Large double garage, oversized windows, spacious laundry room, irrigation, dual access crawl space, 9' ceilings, gas bbq hook-up, fresh paint throughout; the list goes on. Heron II floorplan. 2 pets welcome with management approval. Sage Creek offers a strong sense of community coupled with a wealth of amenities, including a clubhouse with a gym, social room, library, and patio. This walkable location provides easy access to Two Eagles Golf Course, public transportation, shopping, and restaurants. 45+ community. RV parking available. No PTT or speculation tax! (id:57557)
32789 4 Avenue
Mission, British Columbia
Development Opportunity in the Heart of Mission - Zoned MD465 Situated on a spacious 11,300+ sq ft lot, this centrally located property offers excellent proximity to downtown Mission, schools, public transit(Westcoast Express), and essential amenities. Whether you're an investor or builder, this is an ideal site for development. OR Heritage enthusiasts ready to restore and personalize a classic home. Enjoy beautiful Mt. Baker views, a large fenced yard with ample parking, multiple storage sheds. Large lots like this are increasingly rare-don't miss out, call today! (id:57557)
91 53480 Bridal Falls Road, Bridal Falls
Chilliwack, British Columbia
Live life optimally! New spacious bright 2 bdrm/2 bath. Lg private deck with valley views. WARRANTY protection. Built to current updated 2025 BC Building Codes. R52 insulation/ceiling, R22 insulation/walls, on-demand hot h2o.The Cottages at Bridal Falls a gated complex with a Club House with all the amenities:exercise room, theatre, games room, library, lounge, w/c accessibility. Outdoor amenities:outdoor pool, hot tub, tennis courts. A golf course, hiking, restaurants, & water-slides a stones throw away. A fabulous rural setting with easy highway access. Located 10 min (20km) from Chilliwack. Rentals allowed with restrictions. $357.50/month includes: H2O, garbage/recycle, use of Facilities/Clubhouse. Own your freehold bare land strata lot. 1 yr free home insurance. 2 pets allowed. VACANT. (id:57557)
6801a Salford Rd
Port Alberni, British Columbia
Step into this magnificent 3-bedroom, 3-bathroom home, boasting a generous 3,542 square feet of elegantly appointed living space, all set on a breathtaking 2.99-acre estate. The grounds are a haven of tranquility, featuring a lush, fully fenced yard with a private orchard brimming with fruit trees and berries, peaceful fish-ponds, and an automatic irrigation system. Entertaining is a delight in the expansive dining and living rooms, designed for memorable gatherings. The property welcomes you with a paved circular driveway that extends to the shop and basement, enhancing accessibility and curb appeal. The main garage is oversized and fully finished with painted walls, EV charging and Epoxy floors. Unique to this estate is the basement workshop, accessible by vehicle—perfect for projects or additional parking. The property is secured with a powered gate, ensuring privacy and exclusivity. The 5-car detached shop/garage has 220V power and a car hoist, and automatic garage doors, offering an amazing space for boats / RV's / classic cars and storage. Culinary adventures await in the gourmet kitchen, featuring pristine granite countertops and solid maple cabinetry. The oversized master suite is a luxurious retreat, complete with skylights that bathe the space in natural light, enhancing the airy and open feel of the home. Additional amenities include a charming gazebo for outdoor enjoyment, and a home security system, glass greenhouse and woodstove for backup heat source, this property is ideally suited for those seeking a peaceful retreat, a place to entertain, or a spacious and secure environment to nurture their passions. Don’t miss the opportunity to own this exceptional estate, where luxury meets comfort and endless possibilities await. (id:57557)
51 41168 Lougheed Highway
Mission, British Columbia
Check out the lowest priced home in Oasis Park! This well-maintained 2-bedroom home features vaulted ceilings, a bright open layout, and a covered deck with beautiful views of the park and surrounding farmland. Located in the family section, it includes a ramp and wider front door for accessibility. The home offers a functional kitchen, upper bathroom with laundry, and spacious main bedroom. Bonus features include a newer roof, large shed partially converted into a wine room, and an insulated, wired workshop. Affordable, accessible, and move-in ready-this one's a winner! (id:57557)



