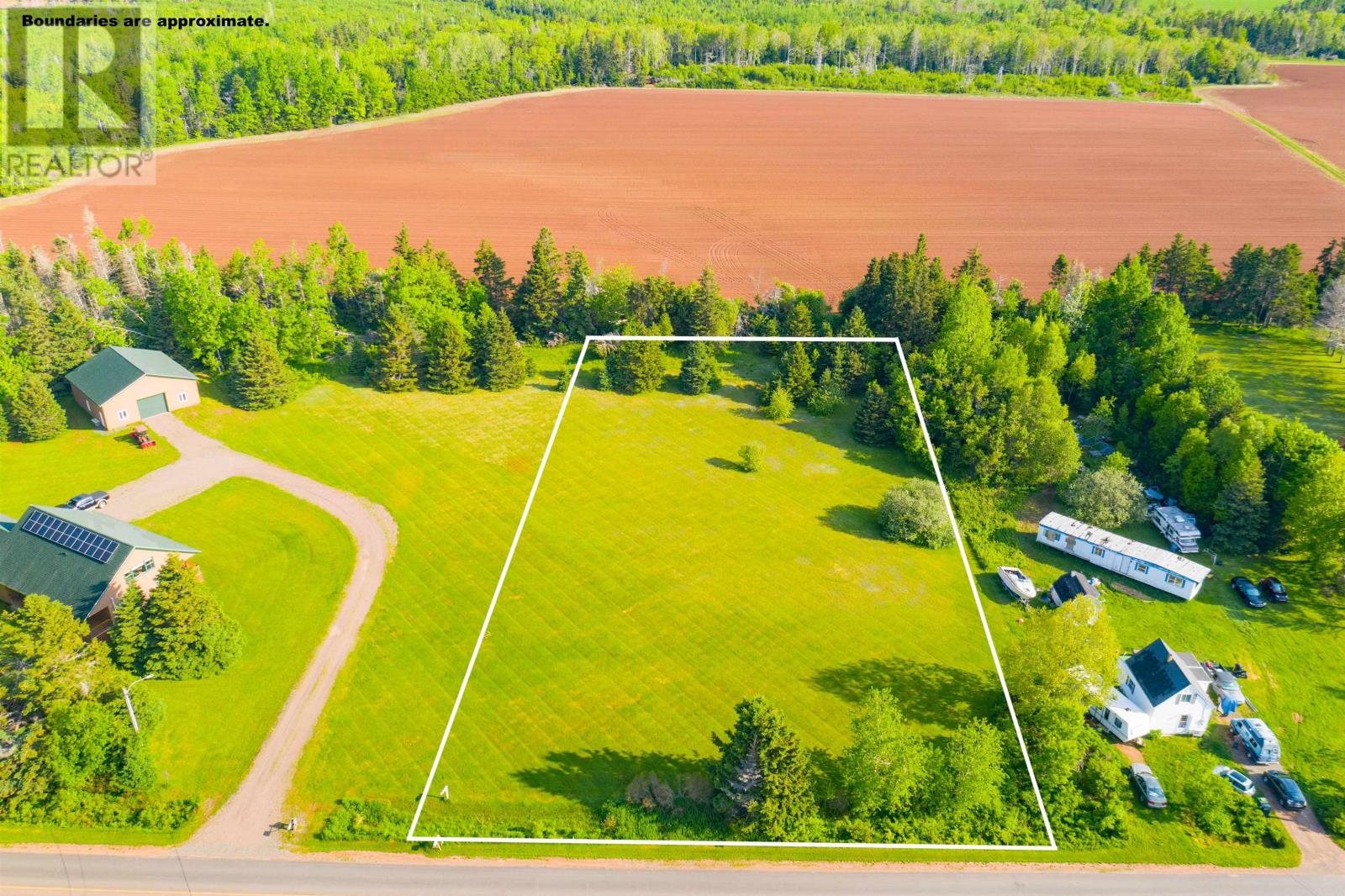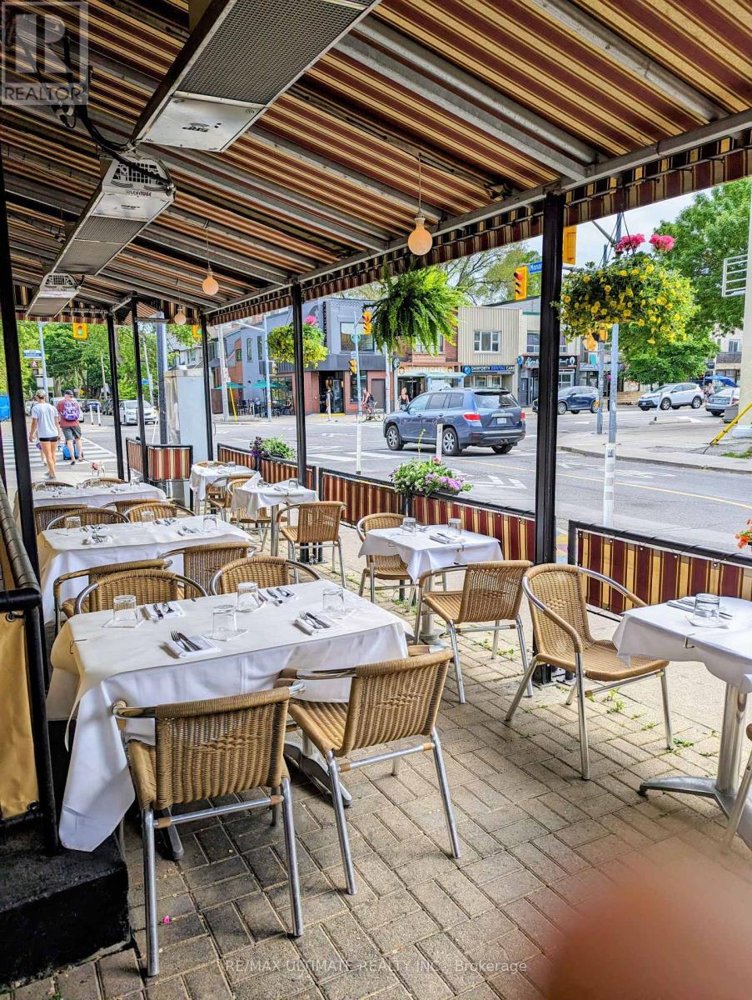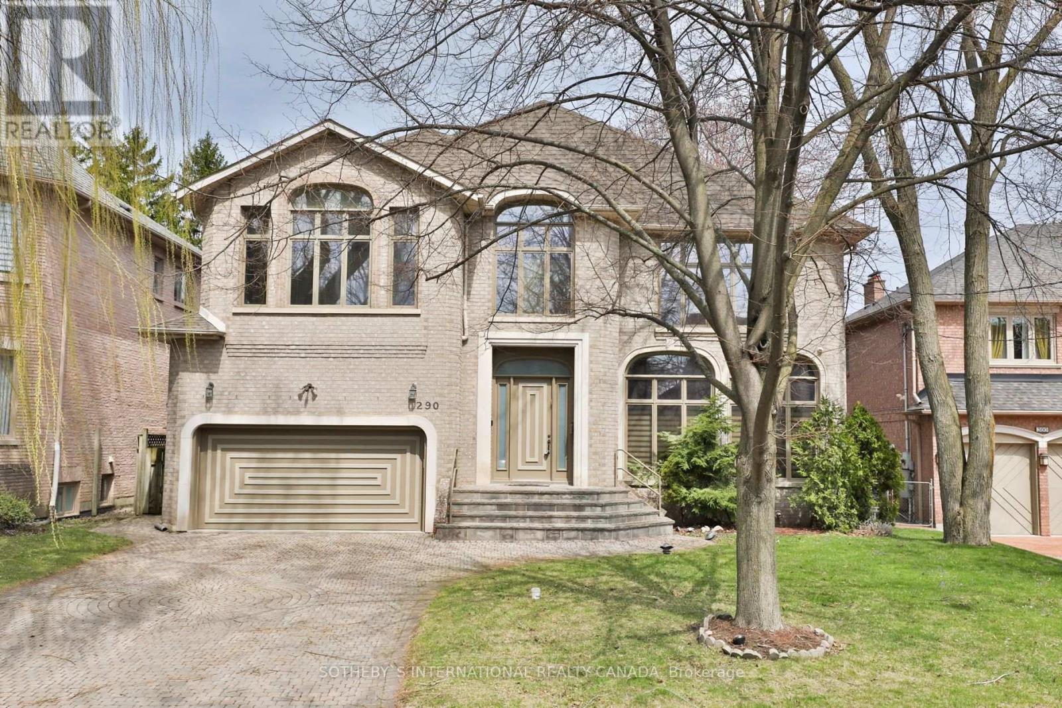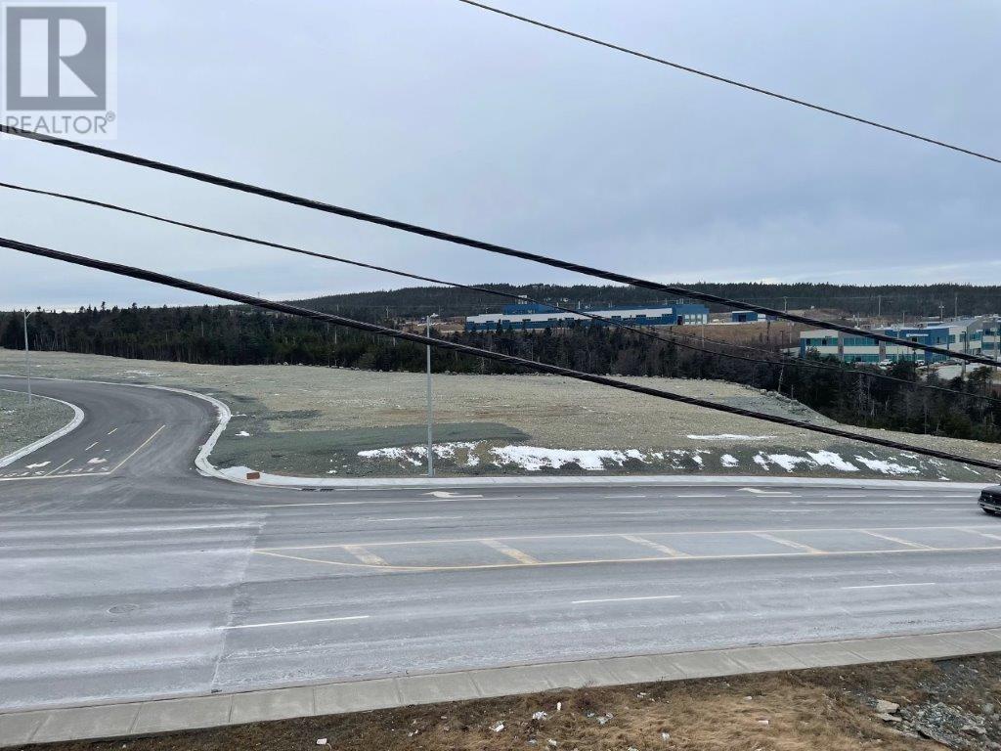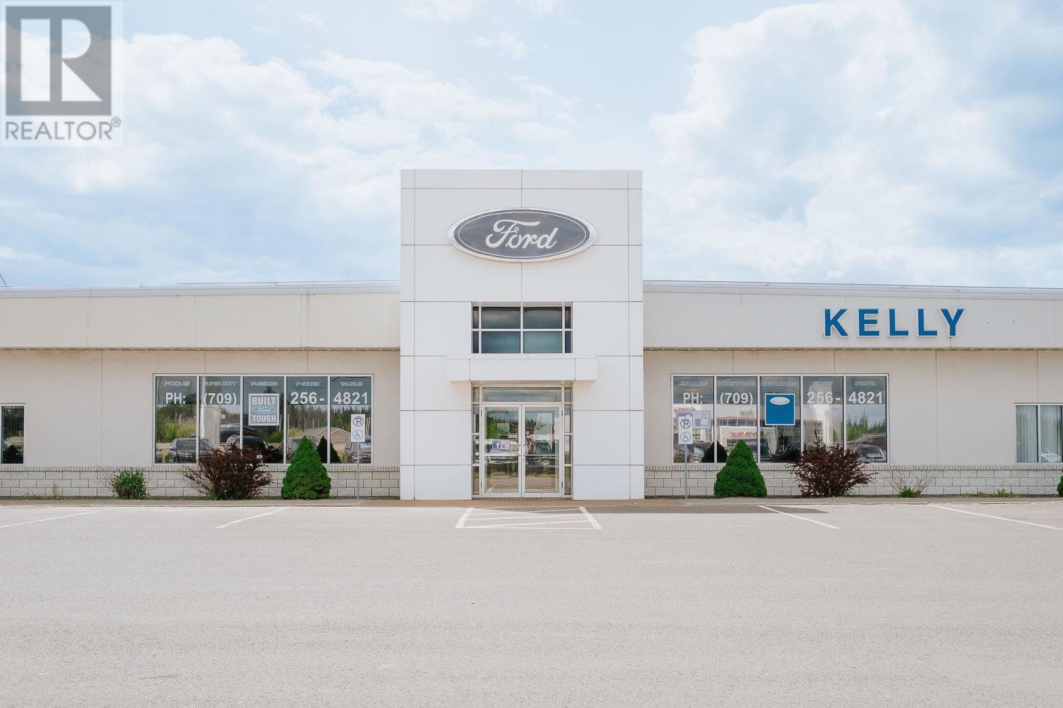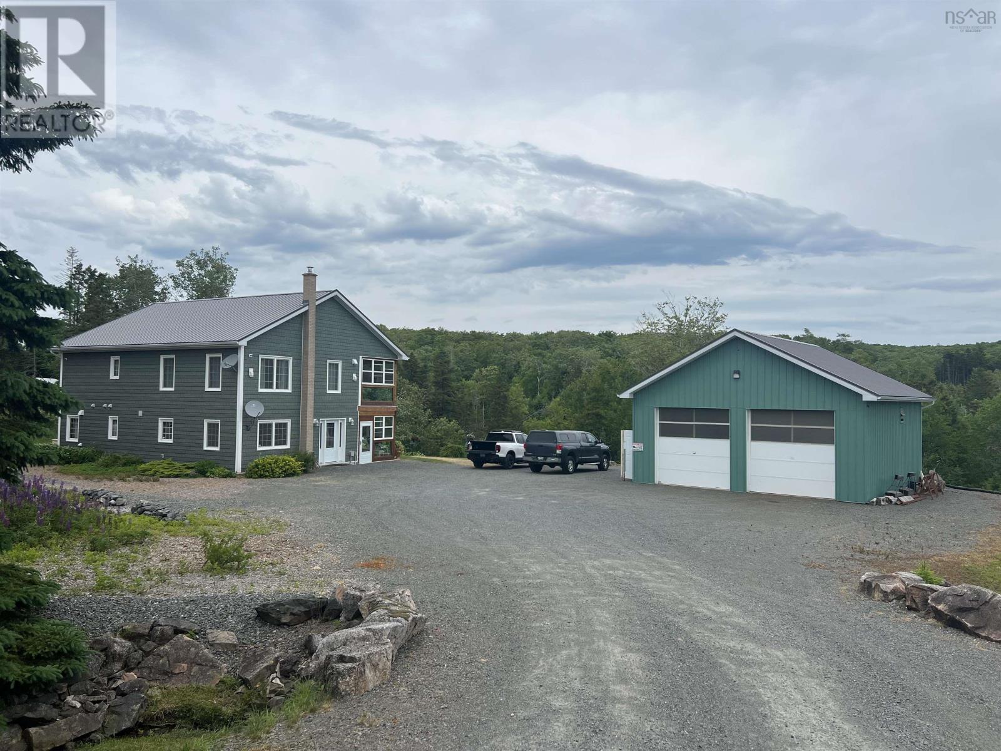Lot Lower Rollo Bay Road
Souris West, Prince Edward Island
This 1.5-acre cleared lot is ready for its new owner! Located just minutes from the Town of Souris and the beautiful sandy shores of Sheep Pond Beach, it offers the perfect balance of peaceful rural living with convenient access to amenities. Whether you're looking to build your dream home or a seasonal getaway, this property is ideally situated in a welcoming and scenic community. Don't miss your chance to own a piece of paradise! Tax & assessment values are based off of the full parcel. (id:57557)
406 Vega Street
Oshawa, Ontario
Fabulous 4 Bedroom East-Oshawa Semi-Detached Home In A Quiet, Sought After Area Along The Courtice Border. Perfectly Clean & Move-In Ready! Updated Eat-In Kitchen W/Quality Cabinetry,Quartz Counters & Garden Door Walk-Out To Yard. Beautiful Hardwood Flrs Throughout The Living/Dining Room W/Large Picture Window & Garden Doors Leading To Deck! Main Flr 2-Pc Bath.Fully Finished Basement W/3-Pc Bath! New Modern Lighting. Updated Flooring, Kitchen & Baths!Rarely Offered Model. Great Family-Friendly Neighbourhood! (id:57557)
1426 Danforth Avenue
Toronto, Ontario
TAVERNE TAMBLYN ON THE DANFORTH!! Critically successful classic neighbourhood French Bistro resto now available. The historic ex-pharmacy building in Greenwood occupies a highly visible southwest-facing corner with wraparound patio. Approx. 1,900sqft of well built restaurant space, full commercial kitchen with walk-in fridge and extensive chattels list. Huge covered Patio to take full advantage of the good weather months! (id:57557)
183 Old Upper Middle Road
Oakville, Ontario
Welcome to a rare and extraordinary opportunity to create the custom home of your dreams in one of Oakville’s most coveted neighbourhoods. Situated in the heart of College Park, this impressive and private lot offers approximately 0.29 acres (87.9' x 148.6') of prime land, nestled among a quiet enclave of custom-built executive residences. With mature trees and a lush, natural setting, the property offers a peaceful, cottage-like atmosphere — right in the heart of the city. Behind the lot lies approximately 100 feet of municipally owned wooded land, providing added privacy and a serene backdrop for your future home. Zoned RL2 residential, with 30% lot coverage on approximately 12,992 sq. ft., the potential here is extraordinary. Imagine designing and building a custom home of over 6,000 sq. ft., with space for a pool, outdoor living area, and more (buyer to verify plans and zoning). Whether you're envisioning a luxurious modern masterpiece or a timeless estate, the setting and scale of this lot will accommodate your vision. Located minutes from Glen Abbey Golf Course, Oakville Golf Club, 16 Mile Creek trails, and Sheridan College, this location also offers access to top-ranked public and private schools, upscale shopping, transit, and major highways — combining natural beauty with urban convenience. The property currently has a home in poor condition, serviced with water, sewer, hydro, and gas, providing an efficient starting point for redevelopment. This is more than just a property — it’s a rare chance to own a slice of Oakville’s finest and craft a forever home tailored to your lifestyle. Opportunities like this seldom come to market in such a desirable, established community. Don’t miss your chance to build your legacy in College Park — your private retreat in the city awaits. (id:57557)
183 Old Upper Middle Road
Oakville, Ontario
Welcome to a rare and extraordinary opportunity to create the custom home of your dreams in one of Oakville’s most coveted neighbourhoods. Situated in the heart of College Park, this impressive and private lot offers approximately 0.29 acres (87.9' x 148.6') of prime land, nestled among a quiet enclave of custom-built executive residences. With mature trees and a lush, natural setting, the property offers a peaceful, cottage-like atmosphere — right in the heart of the city. Behind the lot lies approximately 100 feet of municipally owned wooded land, providing added privacy and a serene backdrop for your future home. Zoned RL2 residential, with 30% lot coverage on approximately 12,992 sq. ft., the potential here is extraordinary. Imagine designing and building a custom home of over 6,000 sq. ft., with space for a pool, outdoor living area, and more (buyer to verify plans and zoning). Whether you're envisioning a luxurious modern masterpiece or a timeless estate, the setting and scale of this lot will accommodate your vision. Located minutes from Glen Abbey Golf Course, Oakville Golf Club, 16 Mile Creek trails, and Sheridan College, this location also offers access to top-ranked public and private schools, upscale shopping, transit, and major highways — combining natural beauty with urban convenience. The property currently has a home in poor condition, serviced with water, sewer, hydro, and gas, providing an efficient starting point for redevelopment. This is more than just a property — it’s a rare chance to own a slice of Oakville’s finest and craft a forever home tailored to your lifestyle. Opportunities like this seldom come to market in such a desirable, established community. Don’t miss your chance to build your legacy in College Park — your private retreat in the city awaits. (id:57557)
514 - 210 Simcoe Street
Toronto, Ontario
Bright and Spacious 1 Bedroom + Den with South-Facing Balcony (~72 Sq Ft)Located in the heart of downtown Toronto on the quiet and charming Simcoe Street, right at Queen and University. This well-designed unit features a functional layout with an open-concept kitchen and a bright, airy atmosphere throughout. Enjoy a sun-filled, south-facing balcony perfect for relaxing or entertaining. Just a short walk to both Osgoode and St. Patrick subway stations, and steps from the Financial District, Eaton Centre, City Hall, and top universities including U of T and TMU. Surrounded by renowned restaurants, cultural hotspots, major hospitals, museums, and shops. Minutes to Toronto Coach Terminal and all the amenities the city has to offer. (id:57557)
220 - 80 Vanauley Street
Toronto, Ontario
This luxury 1 Bedroom + Den and 2 Full Bathroom condo suite offers 712 square feet of openliving space. Located on the 2nd floor, enjoy your views from a spacious and private balcony.This suite comes fully equipped with energy efficient 5-star modern appliances, integrateddishwasher, contemporary soft close cabinetry, in suite laundry, and floor to ceiling windowswith coverings included. Enjoy an array of upscale amenities giving you the opportunity to livean experience enriched in wellness. Whether its the state-of-the-art fitness center, the grandentertainment lounge, or the multi-purpose lounge, your new lifestyle is here to stay. (id:57557)
3001 - 27 Mcmahon Drive
Toronto, Ontario
Luxury Condo Featuring 2 Bedrooms and 2 Bathrooms in Prestigious Bayview Village! Unbeatable Southeast View! Walking Distance To 2 Subway Stations, Steps to GO Train, Shopping Malls & Hospital! Close to Hwy 401 & 404! 9' Ceiling! Built-In Integrated Miele Appliances! 24hr Concierge, Amazing Amenities! Parking included. (id:57557)
290 Byng Avenue
Toronto, Ontario
Welcome to 290 Byng Avenue, a distinguished residence nestled in the heart of Toronto's sought-after Willowdale East neighborhood. Situated on an impressive 63.46 x 150-foot lot, this 5-bedroom, 6-bathroom home offers 7,800 square feet of total living space with 11' ceilings combining a rare blend of timeless elegance and functionality. Step into a grand foyer with spacious hallways and a gracious vestibule, setting the tone for the rest of this exceptional home. The main floor features a beautifully paneled office, a warm and inviting family room, and an expansive living room combined with a formal dining are a perfect for entertaining. The large eat-in kitchen is a chefs dream, with ample cabinetry and a walk-out to a private deck, ideal for summer gatherings. Upstairs, you'll find generously sized bedrooms, a second-floor laundry room, and two skylights that bathe the home in natural light. The principal bedroom boasts a 6 piece ensuite, walk-in closet, and a walk-out to a private terrace overlooking the serene backyard. The lower level is designed for relaxation and entertainment, featuring a recreation room with walk-out to the backyard, a games room, a bedroom with ensuite and additional storage space. A double driveway for 4 cars, a two car garage with entry to the house, professionally landscaped yard with irrigation system and thoughtful upgrades at every turn, this home combines comfort, convenience and classic charm. Don't miss your chance to own this stately property in one of Toronto's highly sought after neighborhoods known for its family friendly atmosphere and proximity to top rated schools, parks and transit options. (id:57557)
10 Edmonds Place
St. John's, Newfoundland & Labrador
Great visibility and passing trade from this corner lot on the corner of Kelsey Drive and Edmonds Place. This high profile 1.947 acre site offers great possibilities for a variety of commercial, drive-thru retail, hotel and office uses. The site has a dedicated traffic access lane and is only minutes from the Outer Ring Rd. The neighborhood draws great traffic with the presence of all the big box retailers including Walmart, Home Depot, Canadian Tire, Sobey's, etc. The site is graded and services are installed with street work complete. The rapidly expanding Kenmount Terrace subdivision and adjacent office park on Kelsey Drive add to the allure of the area. The site enjoys a tremendous view out over the Kenmount Valley and up to signal Hill. (id:57557)
105 Laurel Road
Gander, Newfoundland & Labrador
Welcome to 105 Laurel Road in Gander! This prime piece of commercial real estate is the ideal spot for a dealership, marine shop, or outdoor showroom. With visibility from Laurel Road, Cooper Boulevard and Airport Boulevard, you'll be visible from three busy directions, and with just over three acres of land and a 15,000 sq. ft. building, you'll have all the room you need. Built in 2008, this single-storey prefabricated steel-framed building combines practical design with a functional layout. Designed with business in mind, this building offers four sales offices in the showroom, plus two private managerial-style offices, and a bright, spacious waiting area to keep customers comfortable. Beyond the showroom, endless space for your administrative team, as well as a board room for training, and a staff kitchen. In the back, the fully equipped service garage is built to handle serious volume and keep operations running smoothly. With ten vehicle lifts, four oversized bay doors for easy access, a dedicated computer station for diagnostics, and a large parts room with additional storage upstairs, everything you need to run a high-performing service department is already in place. Built on a poured concrete foundation with slab on grade, the property features 600-amp service, an oil-fired hot air furnace system, and electric baseboard heat in reception, office, and washroom areas. With dual commercial zoning, this space offers the flexibility to bring just about any vision to life. (id:57557)
3504 Highway 311
Nuttby, Nova Scotia
Charming, well maintained property with stunning riverfront access nestled in a serene setting, this unique property offers a perfect blend of comfort, privacy, and natural beauty. Boasting 4 spacious bedrooms, each featuring large closets for plenty of storage, and 2 bathrooms, it provides ample space for family living. The beautifully landscaped grounds are highlighted by a picturesque stairway leading down to the riverbank, offering an ideal spot for fishing or a peaceful stroll to the nearby waterfall and swimming hole. As an added bonus, the large pond on the property is perfect for stocking with trout. In the winter months, it transforms into a natural skating rink, offering even more recreational possibilities. As you enter through the side door, you're welcomed into an open concept kitchen, dining, and living area perfect for entertaining. The main level also features a convenient laundry area, with an added bonus - a laundry chute on the second floor for ease of use. Enjoy the tranquil surroundings from the sunroom, an idyllic space for relaxation while soaking in the gorgeous views. The 28.5x30.5 steel garage provides endless possibilities, whether it's for repairs, extra storage, or transforming it into a man cave. Offering complete privacy yet only a short drive to town and the stunning beaches along the Northumberland Strait, this property strikes the perfect balance between seclusion and accessibility. (id:57557)

