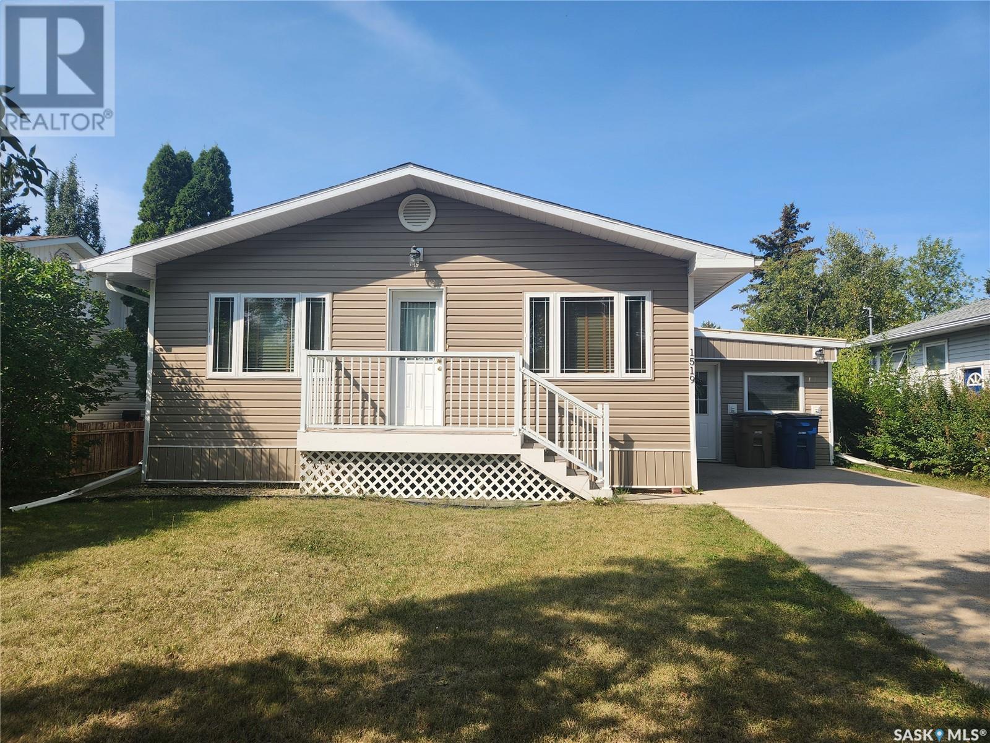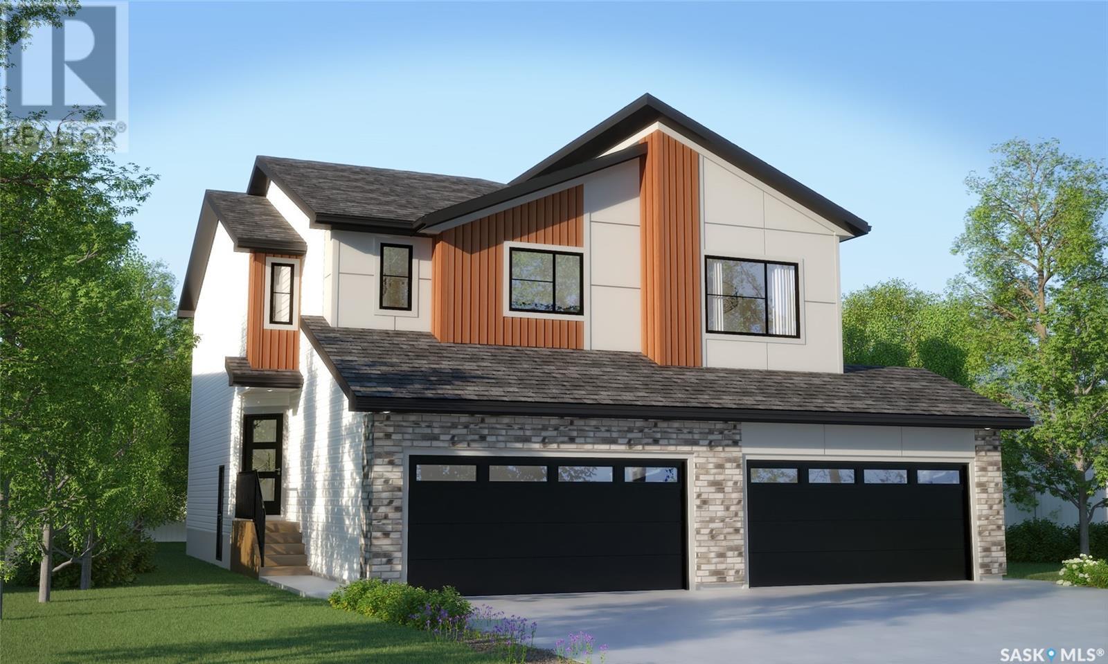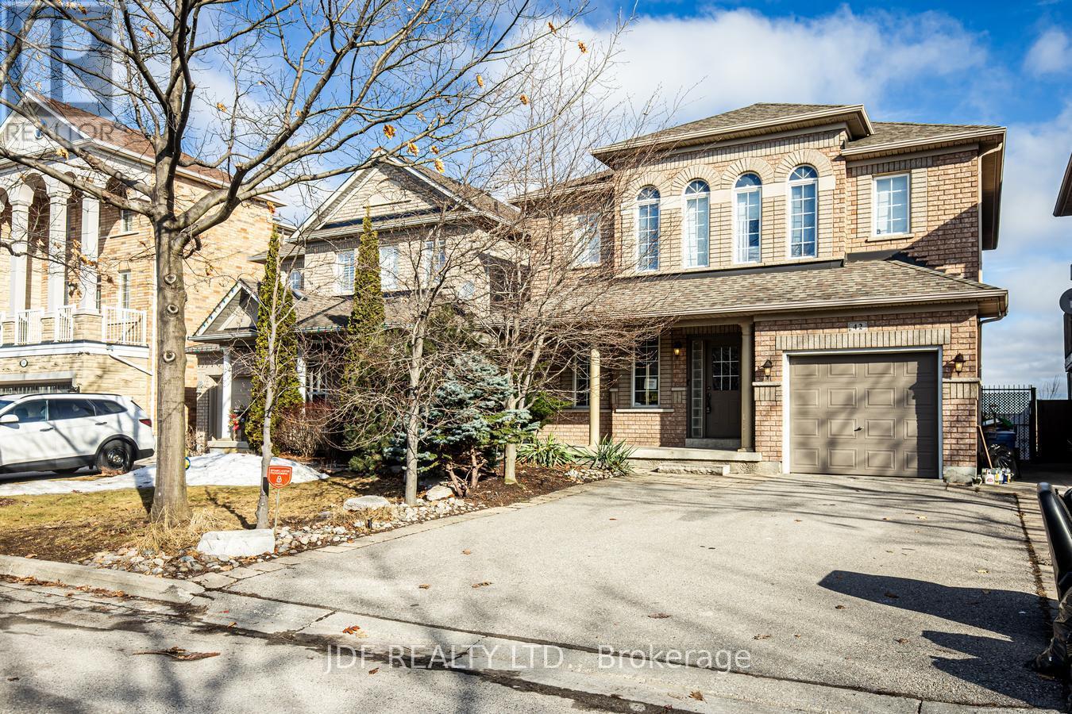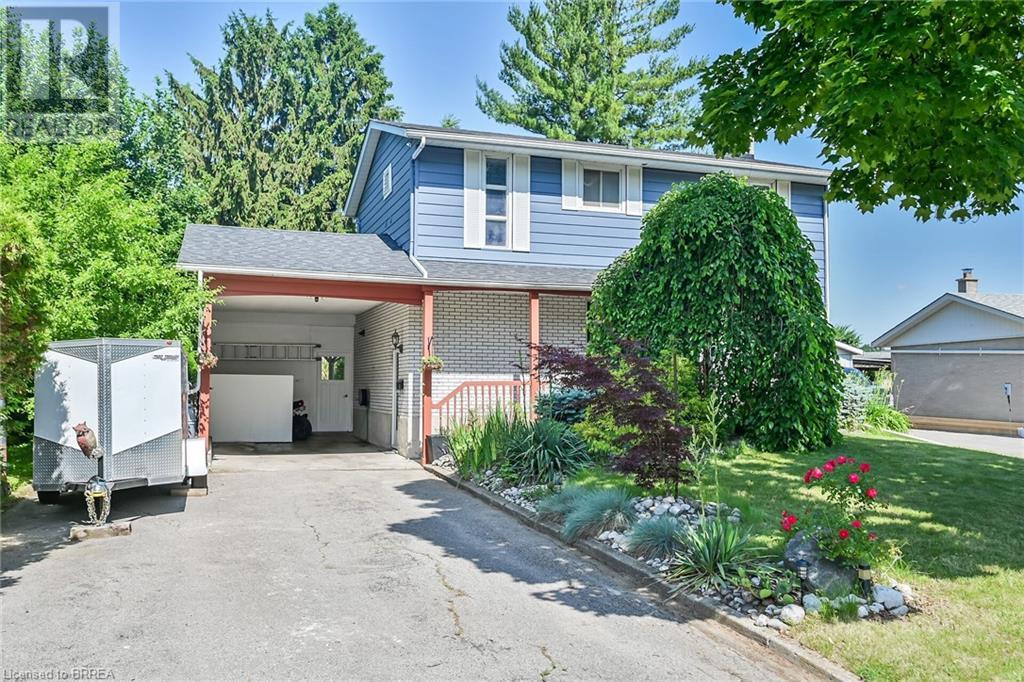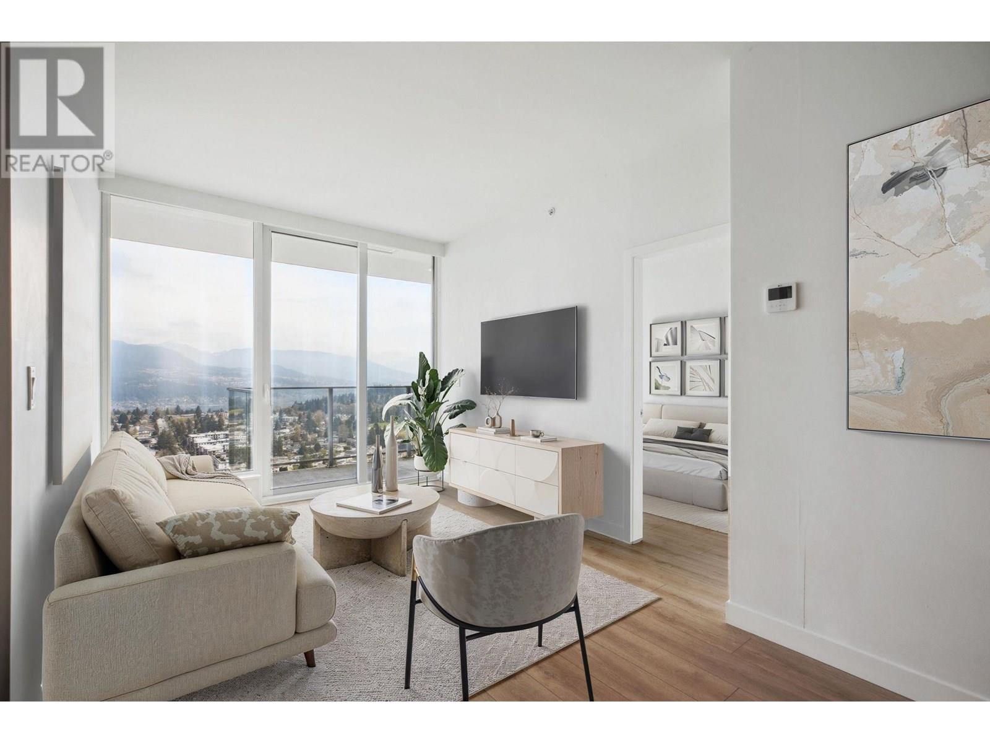1519 97th Street
Tisdale, Saskatchewan
Beautiful well cared for 1252 sq ft home in Tisdale, SK. This property has a very modern recent 2 bedroom basement suite reno so would be great for a home with an extra kitchen space, extended family home or a rental property. Main floor has laminate and lino throughout with carpet in one bedroom. The primary bedroom has garden door access to the deck and the backyard. A modern kitchen, dining room, living room and a 4 pce bathroom finish the space nicely. The large fully fenced yard has a no maintenance composite deck and a single car detached garage/workshop. There is an additional deck for the hot tub. A must view this wonderful space in a quiet neighborhood. Call today to view. (id:57557)
4506 Route 11
Tabusintac, New Brunswick
Welcome to the beautiful community of Tabusintac New Brunswick! Known for its coastal beauty, friendly people and endless outdoor activities. Also all your basic amenities are within ten minutes too (groceries, pharmacy, schools, restaurants and more!). Outside on the property youll find beautiful lush landscaping, a covered back porch and two large outbuildings. The home itself seen MAJOR renovations in 2015 and offers full main floor living with a spacious 2nd level and attached garage with workshop. The first floor boasts open concept kitchen, dining and living areas with a bonus family room, laundry/mudroom, half bath and primary suite with ensuite and walk-in closet. The second floor has a large game/entertaining area, 6 additional bedrooms and two more full baths! If you love outdoor activities, youll appreciate the direct access to ATV and snowmobile trails right from your yard! Youll also have a marina nearby, a golf course and be conveniently located between Neguac and Tracadie while being just 40 minutes from City of Miramichi. This home has everything you need and more. Come see it for yourself! (id:57557)
403 Rutherford Crescent
Saskatoon, Saskatchewan
Welcome to 403 Rutherford Cres in Saskatoon's Sutherland community! This 1,278 sq ft 2 storey semi-detached home is fully developed and offers 4 bedrooms, 3 bathrooms, single detached garage and an open concept main floor. Other key features: all appliances, washer, dryer, central air conditioning, underground sprinklers, and is fully fenced. There is a walk way beside the lot and also no backing neighbours, so this yard is very private. Great location, close to University so would also make a great investment property or for the kids to go to school! Don't miss out! (id:57557)
Nolt Usherville Acreage
Preeceville Rm No. 334, Saskatchewan
Welcome to paradise on this beautiful acreage sitting on just a little over 19 acres! Driving into the property, you will be welcomed to a matured sheltered yard. The 1284 square foot home has updated vinyl siding, windows, metal roof, and extra blown in attic insulation. Entering the home you will be welcomed to a porch area. A few steps over will take you to the kitchen/dining room area with oak cupboards and included fridge/stove/dishwasher. The living room faces south and has the 2nd exterior door. Down the hall you will find 4 excellent sized bedrooms. The main bedroom features 3-piece ensuite. The main floor is completed with a 4-piece main bathroom. The basement is open for development and is currently used as storage and rec room. Heating is electric forced air with central air. Water is well water. Sewer is septic tank with liquid surface dispersal. The yard site has a large garden area with water hydrant near. The 28x50 shop is included on the property. Other outbuildings are storage shed, wood shed, 24x40 sheltered storage (no door). School bus will take students to Preeceville School (K-12) about 20 minutes away. Enjoy year round outdoor activities in this area including quadding, snowmobiling, fishing, hunting and much more. Usherville - 1KM Endeavour 11KM - Preeceville 32KM - Hudson Bay 70KM - Yorkton 120KM - Regina 320KM - Saskatoon 330KM - Winnipeg 580KM (id:57557)
2953 Welby Way
Regina, Saskatchewan
Say hello to The Dakota Duplex in Loft Living, where bold design meets thoughtful layout in a home built for real life. Please note: this home is currently under construction, and the images provided are a mere preview of its future elegance. Artist renderings are conceptual and may be modified without prior notice. We cannot guarantee that the facilities or features depicted in the show home or marketing materials will be ultimately built, or if constructed, that they will match exactly in terms of type, size, or specification. Dimensions are approximations and final dimensions are likely to change, and the windows and garage doors denoted in the renderings may be subject to modifications based on the specific elevation of the building. With its double front-attached garage, the Dakota Duplex makes a statement before you even step inside. The open-concept main floor pairs modern finishes with practical flow, connecting the kitchen, living, and dining areas into one seamless space. The kitchen’s quartz countertops and corner walk-in pantry bring style and function into the heart of the home. A 2-piece powder room adds a practical touch. Upstairs, the design continues to work for you — with 3 bedrooms, including a primary suite with its own walk-in closet and private ensuite. The bonus room invites creativity — use it as a home office, studio, or second living space. And second-floor laundry keeps things convenient. Every Dakota Duplex comes fully equipped with a stainless steel appliance package, washer and dryer, and concrete driveway — all built for modern life. (id:57557)
3123 Truesdale Drive
Regina, Saskatchewan
Affordable living & great east location. This 2 bedroom main floor unit has been recently upgraded with brand new vinyl plank flooring throughout and has been freshly painted. Brand new dishwasher, washer and dryer have just been installed. Open concept with dining area & a movable island. 2 good sized bedrooms with large closets. 4 pc bath and En Suite laundry. Covered balcony. Parking stall is directly in front of the unit. This condo is move in ready with immediate possession and located close to numerous east amenities including the University of Regina. (id:57557)
3084 Dumont Way
Regina, Saskatchewan
Rustic charm meets modern comfort in the Dakota Single Family — a 1,412 sq. ft. home designed to embrace both style and everyday practicality. Please note: this home is currently under construction, and the images provided are a mere preview of its future elegance. Artist renderings are conceptual and may be modified without prior notice. We cannot guarantee that the facilities or features depicted in the show home or marketing materials will be ultimately built, or if constructed, that they will match exactly in terms of type, size, or specification. Dimensions are approximations and final dimensions are likely to change, and the windows and garage doors denoted in the renderings may be subject to modifications based on the specific elevation of the building. With its double front-attached garage, this home makes a strong first impression before welcoming you into a warm and inviting main floor. The open-concept design ties the kitchen, dining, and living areas together — perfect for big family dinners or quiet nights in. The kitchen features quartz countertops and a corner walk-in pantry to keep everything organized. A 2-piece powder room completes the main level. Upstairs, 3 thoughtfully designed bedrooms await, including a primary suite with its own walk-in closet and private ensuite. A bonus room offers the perfect flexible space — whether you need a playroom, study, or TV lounge. And to make life easier, laundry is located upstairs, right where you need it most. This home comes fully loaded with a stainless steel appliance package, washer and dryer, and concrete driveway, all finished with modern farmhouse flair. (id:57557)
42 Sunview Drive
Vaughan, Ontario
Location, Location, Location!!! Spectacular home on a premium ravine lot with a picturesque view of Sunview pond, Hawthorne Park & surrounding natural landscape. 3 bedrooms, 4 washrooms, attached 1 car garage with entrance into home. Functional layout. Large primary bedroom w/ 4 piece ensuite. Hardwood throughout. Minutes to HWY 400, HWY 407, Cortellucci Hospital, shopping, Vaughan Mills, public transit, schools, places of worship, Wonderland and much more. Amazing ravine and Sunview pond view from almost all of the rooms. South facing home, with lots of natural light throughout. Basement is partially finished. (id:57557)
56 Forsythe Avenue
Brantford, Ontario
LOCATED IN THE VERY POPULAR NORTH END OF BRANTFORD. CLOSE TO ALL AMENITIES AND HIGHWAY ACCESS. THIS BEAUTIFUL 3 BEDROOM, 1.5 BATH HOME HAS SO MUCH SPACE. WITH THE OPEN CONCEPT MAIN FLOOR EVERYONE CAN BE PART OF THE CONVERSATION WHILE YOUR MAKING DINNER. GREAT FOR HAVING GUEST OVER WITH THE SLIDING PATIO DOORS RIGHT OFF THE KITCHEN. A BEAUTIFUL SPACIOUS DECK PROVIDING ACCESS TO THE LARGE ON GROUND POOL. WELL SIPPING YOUR COFFEE OR HAVING THE AFTER WORK DRINK YOU CAN WATCH THE KIDS PLAY IN THE POOL AND THE DOG RUNS FREE IN THE FULLY FENCED BACK YARD, VERY PRIVATE WITH GORGEOUS FLOWERS, ITS SO PEACEFUL.BACK INTO THE HOUSE YOU WILL SEE A HALF BATH LOCATED ON THE MAIN FLOOR. HEADING UP STAIRS YOU WILL FIND THREE SPACIOUS BEDROOMS AND A FULL 4 PEICE BATHROOM. ALL BEDROOMS ON THE SAME FLOOR.IN THE BASEMENT THERE IS A LARGE SPACE FOR THE FAMILY RECROOM WITH A GAS FIREPLACE FOR THOSE COMFY MOVIE NIGHTS TOGETHER. DONT MISS OUT. THIS HOUSE IS YOUR NEXT HOME BRING YOUR MOVING TRUCK CAUSE ONCE YOUR HERE YOU WONT WANT TO LEAVE (id:57557)
200 - 4218 Lawrence Avenue E
Toronto, Ontario
Exceptional Opportunity at the bustling intersection of Lawrence Ave. East and Morningside Ave. a high-visibility location with strong daily traffic. This second-floor retail space features elevator access, prominent signage opportunities, and ample surface parking with over 2,100 square feet of space available Position your business alongside trusted national brands like Little Caesars, First Choice Haircutters, and a full-service pharmacy, all within a plaza shadow anchored by Food Basics, driving consistent foot traffic. Flexible unit sizes are available to suit a wide range of business types Dont miss this rare chance to secure space in one of Scarboroughs most dynamic commercial hubs (id:57557)
102 - 660 Pape Avenue
Toronto, Ontario
A Truly Exceptional Three-Level Residence In The Coveted Glebe Church Loft Conversion Located In The Heart Of The Danforth. This 1301 Sq Ft Residence With Soaring Ceilings Was Featured In Design Lines For Its Design-Forward Transformation And Open-Concept Layout That Balances Light, Warmth, And Modern Elegance. The Sleek And Modern Kitchen Features Custom Millwork And A Large Pantry Tucked Behind Streamlined Doors. The Light And Airy Primary Bedroom Offers A Relaxing Retreat With An Ensuite Bathroom Featuring A Caesars tone Vanity And A Generous Walk-In Closet. Nestled Beside The Primary Bedroom, Is An Open-Concept Space For A Cozy Den Or Private Home Office. A Versatile Second Bedroom On The Lower Level With Its Own Mitsubishi Mini-Split Unit Provides A Flexible Space For Guests, A Gym, Or Creative Pursuits. The Seamless Flow Continues Outdoors To A Charming Patio For A Morning Cup Of Coffee Or Evening Bbq. Loft 102 Stands Out Not Just For Its Individual Character But For Its Location: Steps From Top-Tier Danforth Restaurants And Shops, Withrow Park, Sought After Frankland Community School District, And The Pape Subway Station. With A Walk Score Of 98 And Easy Downtown Access In Under 10 Minutes, Plus Future Ontario Line Convenience, This Home Blends Design Excellence, Historic Charm, And Urban Lifestyle In One Unmatched Package. (id:57557)
3804 567 Clarke Road
Coquitlam, British Columbia
567 CLARKE&COMO by MARCON HOMES. Spacious 2 bedroom and den with 2 balconies with sweeping mountain, city and water views! The kitchen features full sized Fisher&Paykel fridge, Bosch cooktop/oven and a large island with quartz counters/backsplash, flowing into the dining/living rooms on designer laminate flooring. Appreciate over-height floor to ceiling windows inviting dramatic views of the region and beyond! Primary suite is equipped with a large walk-through closet and ensuite with double vanity, ample storage and large walk in shower. Appreciate air-conditioning, separated bedrooms for extra privacy and 20,000sf of amenities including concierge, fitness centre, dining room/lounge, sports courts, guest suites, sauna, rooftop deck/dining and more! All of this steps to Burquitlam Station. (id:57557)

