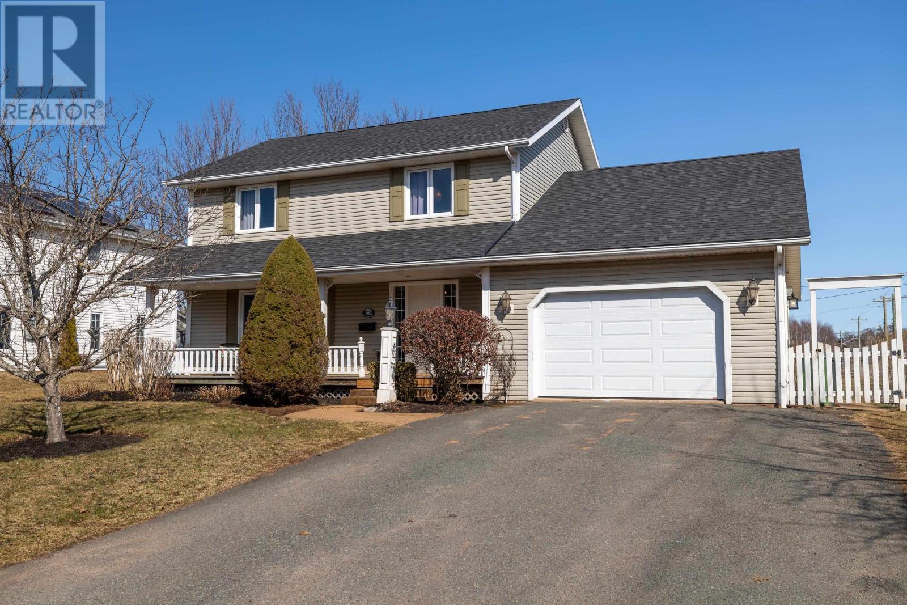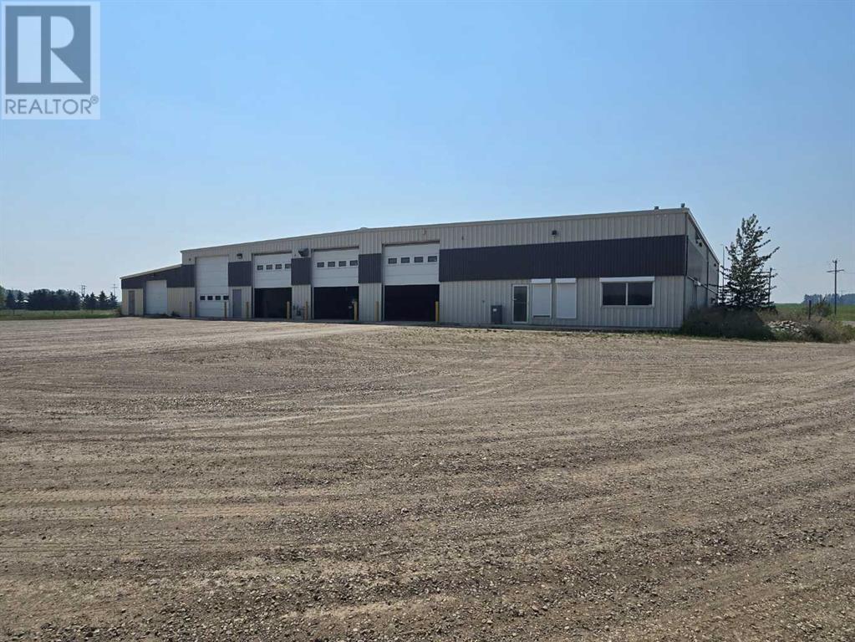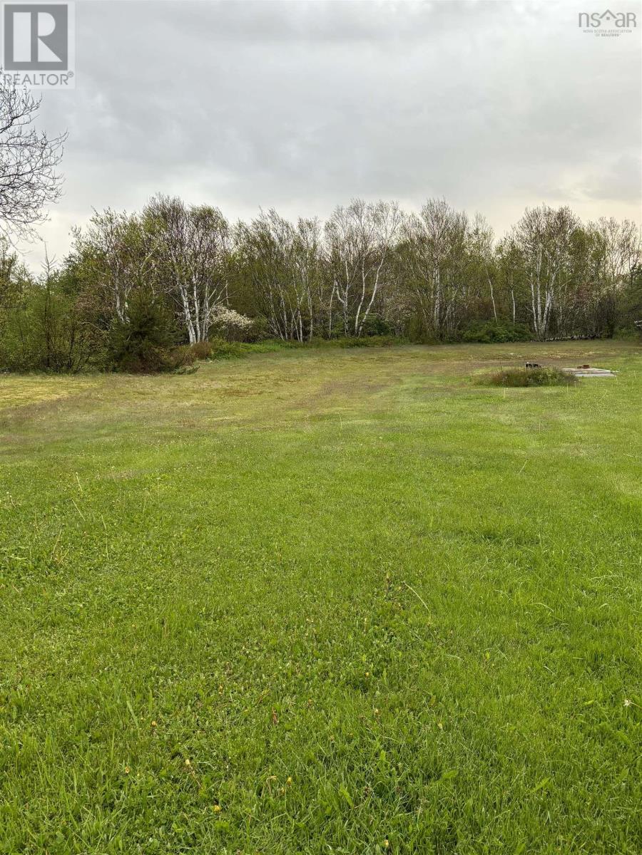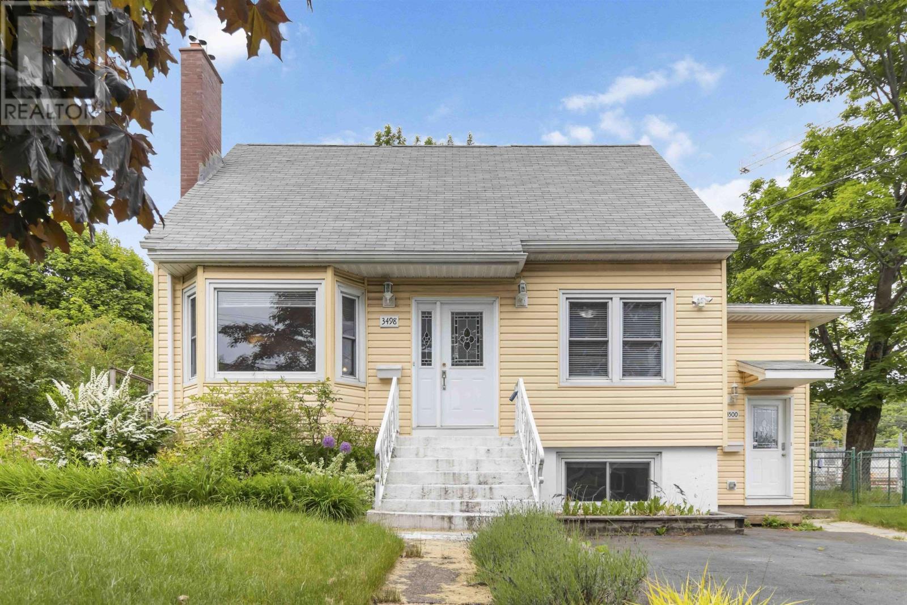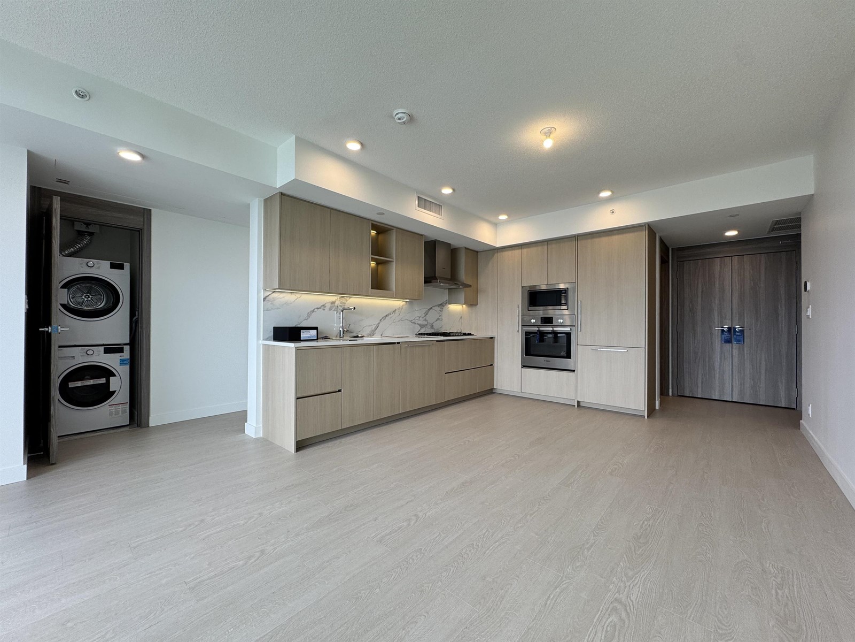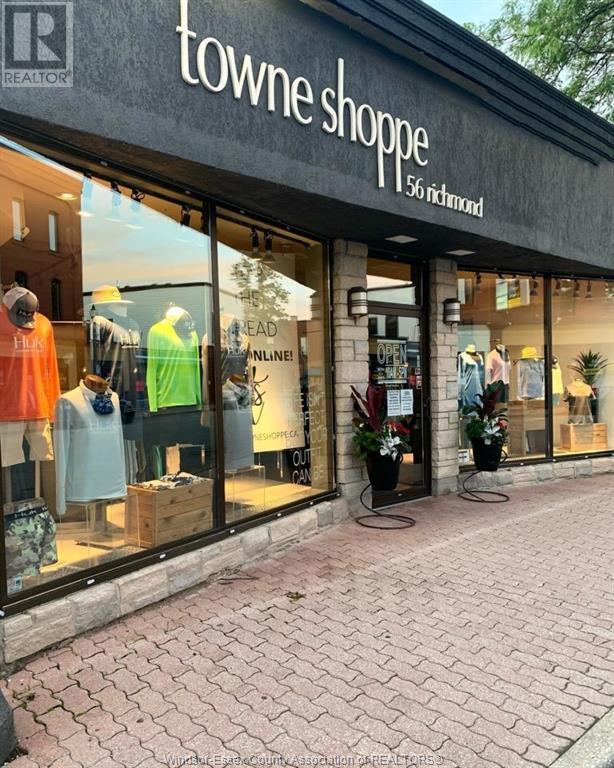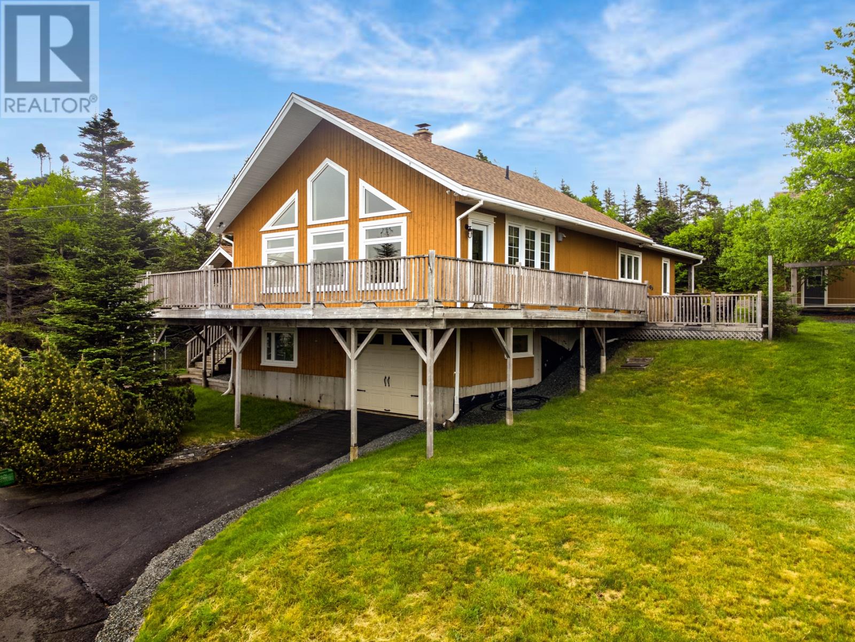Lot 2007-12 Sunset Trail
Greenwich, Prince Edward Island
This is your chance to own one of these little pieces of paradise! Enjoy your days in beautiful Greenwich swimming, beach-combing, fishing, or kayaking. Each of these picturesque lots includes deeded use of a boat slip and access to a large common area stretching along the shore. Enjoy the 760 feet of shorefront for your water activities. This subdivision has internet access available. This location is only a few minutes to the beautiful white dunes in Greenwich National Park or a short drive to St Peter's to grab a meal or peruse the quaint shops on the St Peter?s boardwalk. Choose your lot and plan your summer today. Property Taxes to be determined by the province once sold off from subdivision. (id:57557)
65 Sky View Lane
Argyle Shore, Prince Edward Island
Welcome to this beautifully crafted 4,000 sq ft two-story home located at 65 Sky View Lane, Argyle Shore, a sought-after area just off Rte 19. Newly constructed and set on 2.28 acres with stunning views of Northumberland Strait. This 4-bedroom, 2-bath residence features a bright and airy open-concept layout with a chef's kitchen, high-end appliances, and stone countertops throughout and large pantry. The spacious dining and living areas are perfect for both everyday living and entertaining, enhanced by an abundance of natural light. Additional highlights include a double garage and an unfinished basement offering great potential for future development. A perfect blend of luxury, comfort, and scenic surroundings. All measurements are approximate. (id:57557)
102 Greensview Drive
Stratford, Prince Edward Island
OMG! I know that house! It's the one across from the golf course. It's the one beside the pond where kids skate and play pond hockey all winter, and where blue herons, geese, and lilies live all summer. It's the home the family has enjoyed, and the children have spent their entire lives making memories because it's the ultimate place to grow up. Now it is time for a new family to make memories and enjoy this 4 bedroom, 3 bath house with expansive deck surrounding the magnificent pool, the large family room and the media room with projector and 8 feet movie screen ready for movie night or Stanley Cup playoffs. Please note, some pictures are virtually staged. (id:57557)
28244 Highway 590
Rural Red Deer County, Alberta
Excellent opportunity to live where you work! Located on 32 acres, this property features both a 12,500 SF industrial shop, as well as a 2,998 SF house. The shop features a 700 SF office space with one office, a lunchroom, and one washroom. The main shop area has a parts room, it's own washroom, a 625 SF storage mezzanine, an oil change trench with collector system, as well as (7) 14' x 16' overhead doors - 3 of which create drive thru bays. There is also a wash bay with (2) 14' x 16' overhead doors that create a 4th drive thru bay, and a separate shop space with (1) 14' x 16' overhead door. Additionally, there is 2,500 SF of cold storage with two overhead doors. The shop has in floor heating throughout and ample yard space. The beautifully maintained house offers 4,300 SF of functional and inviting living space over 3 floors (basement, main floor, and second floor). Designed for comfort and flexibility, it features a front office with built-in shelving, a formal dining room, an open concept kitchen with a breakfast nook, walk-in pantry, and raised breakfast bar, a large family room with a fireplace, a mudroom with washer & dryer and access to a two car garage, as well as one washroom on the main floor. The second floor includes 3 bedrooms, a full 3-piece washroom, and a primary bedroom with a 5-piece en-suite, a walk-in closet, and a sitting area. The basement features a large open family room, a full 3-piece washroom, a secondary living room with space to construct another bedroom, and a furnace room with cold storage. Enjoy the privacy of the property with a large driveway, a front partial wrap-around deck, a large back deck off the main family room, a fire pit, and ample yard space including a fenced pasture for a hobby farm. The property offers excellent access to Highway 2 and is just minutes away from the Town of Innisfail. (id:57557)
57 Barnesdale Avenue S Unit# Main
Hamilton, Ontario
This 2 1/2 storey sophisticated property offers 3 bedrooms + office and features high-end finishes and meticulous attention to detail including: tastefully finished kitchen w/granite countertops, gas range, and separate dining room. Hand scraped hardwood flooring, 9 foot ceilings, a welcoming foyer, and cozy fireplace in living room. Two additional rooms in the attic could be used as a sitting room, playroom, or secondary office. Outside features include both an large upper patio off the master bedroom and a lower deck, overlooking a beautifully landscaped backyard oasis, perfect for relaxing and entertaining guests. The property also offers functional garage/shop and and one driveway parking space. Ideally located close to schools, shopping, public transit, Gage Park, Ottawa Street, Tim Horton’s Field and much more! Basement is not included. Shared laundry in the basement. Tenant responsible for gas, electricity + water. (id:57557)
Lot 22 Russells Cove Road
Parkdale, Nova Scotia
Deeded Access to Sherbrooke Lake Ready for Your Dream Getaway. Enjoy the beauty and serenity of Sherbrooke Lake with deeded access to a pristine beach and nearby boat launch. This ready-to-build lot features a newly constructed 200-foot driveway and expertly built rock wall, making it ideal for your RV, seasonal cottage, or year-round home. Surrounded by natural woodland, the setting offers peaceful privacy while still being conveniently located. Whether you're into boating, swimming, fishing, or simply relaxing by the water, this property offers it all. Sherbrooke Lake is one of Nova Scotia's most sought-after recreational lakesperfect for nature lovers and outdoor enthusiasts. Located within 45 minutes of Lunenburg, Mahone Bay, Bridgewater, and Kentville, youll enjoy the best of both worlds: tranquil lakeside living with easy access to shopping, dining, and amenities. Whether you're planning a seasonal retreat or your forever home, this property is your perfect escape to lakeside living. (id:57557)
Turner Street
Glace Bay, Nova Scotia
Years ago, this prime piece of Glace Bay real estate was known for its bountiful cranberry picking. Today, the fields have grown over and cranberries have been replaced by several varieties of trees. The opportunity remains. This is your chance to own a large parcel of land, consisting of two PIDs. It is zoned for one and two unit residential dwellings. Municipal water and sewer available from Turner St. An excellent location, minutes from Glace Bay High School, and the convenience of grocery shopping, and modern amenities. Bus routes can be quickly accessed on Reserve St. Subdivision survey plans have been completed. For the savvy entrepreneur, the homeowner looking for an extra large lot, or someone looking to create a future duplex communityCranberry Court is waiting for you. (id:57557)
3500 Rowe Avenue
Halifax, Nova Scotia
West End Halifax Primary Location! This lovely duplex presents a fantastic investment opportunity. Welcome to 3498/3500 Rowe Avenue. The main unit, located at civic number 3498, features 4 spacious bedrooms, an extra-large living room, and an open-concept layout, along with multi-level living spaces. The second unit, located at civic number 3500, includes 2 bedrooms and more.The lower unit is currently rented by a tenant who wishes to stay. It is rented for $2,300, which includes heat and water. Each unit has its own electric meter, laundry facilities, a private entrance, and one designated parking space, plus an additional spot for guests. Both units received extensive upgrades in 2013, completed with taste and quality. This duplex is conveniently located near the bridge, shopping areas, bus routes, sports facilities, and much more. Are you the right buyer? You can choose to live in one unit while renting out the other! Come see it for yourselfit's ready for you to move in, so start packing! (id:57557)
2002 13778 100 Avenue
Surrey, British Columbia
Brand new luxury condo just a block from King George station. 20th floor, two bedroom Northeast facing corner unit. Unobstructed city and mountain views. Upgraded kitchen with large integrated appliances. Super spacious living room space. Luxurious bathrooms with beautiful cabinets and tiles. Climate control for heating and cooling. Wood flooring throughout, bedroom with built in organizers in the closet. Residents will have access to resort style amenities and concierge service. Fitness center, swimming pool, sauna and steam rooms, games room, sports lounge. Comes with an EV charging ready parking stall and bike locker. Electricity and telecom not included, minimum one year lease term. (id:57557)
56 Richmond Street Unit# 2
Amherstburg, Ontario
Space for Lease in Historic Downtown Amherstburg! Discover the perfect Opportunity to establish your business in the heart of charming Amherstburg! This spacious commercial space is ideally located just steps away from Kings Navy Yard, vibrant shops, delectable restaurants & the picturesque waterfront. Key Prime Location: Situated in the bustling downtown area, benefit from high foot traffic & visibility. Whether you're looking to open a boutique, cafe, office, or gallery, this space offers endless possibilities to suit your vision. Historic Charm: Enjoy the character of a historic building, w/modern amenities to support your business needs. Conveniently located near major roads & public transit, making it easy for customers to visit. Take advantage of the beautiful waterfront views & nearby parks to enhance your business environment. Ample prkg available nearby. Flexible lease terms to accommodate your business growth. Join a thriving community of local businesses! (id:57557)
15005 26 St Nw
Edmonton, Alberta
Beautiful unit, ground floor carriage home, bungalow style 3 bedrooms, 1 1/2 bathroom including 1/2 bath ensuite, fireplace fully upgraded with newer large kitchen with oversize pantry and newer stainless steel appliances, high efficiency furnace, storage space, bus stop at front, day care within 1 block, newer windows and doors, walking distance to schools, easy access to Anthony Henday and the new Manning shopping center. (id:57557)
871 Indian Meal Line
Portugal Cove-St. Philip's, Newfoundland & Labrador
Welcome to this truly stunning and unique A-frame home, nestled on an expansive and private lot of over half an acre. Thoughtfully updated over the years, this property blends architectural charm with modern comfort in a way that’s hard to find. Step inside to an impressive open-concept main floor featuring a beautifully renovated kitchen with granite countertops, vaulted ceilings, and breathtaking floor-to-ceiling windows that flood the space with natural light. The kitchen, dining, and living areas flow seamlessly together, anchored by a cozy fireplace with charming brick accents. Comfort is enhanced year-round with a mini-split heat pump for efficient heating and cooling. The main floor offers two well-appointed bedrooms, including a spacious primary suite with a walk-in closet and ensuite. Upstairs, the loft bedroom is a true showstopper - bright, open, and full of character, complete with its own walk-in closet and a private ensuite. The fully developed basement adds even more versatility with a large rec room, additional bedroom, full bath, and convenient in-house garage. In total, the home offers four full bathrooms, providing ample space and convenience for family and guests. Outside, the backyard is a peaceful retreat - fully fenced and beautifully landscaped with a covered deck and relaxing hot tub. The detached rear garage is a standout feature, offering ample main-floor storage and a loft space accessible from the back - perfect for a workshop, studio, or additional storage. This home is a rare and remarkable offering to the market - equal parts style, space, and serenity. As per sellers direction there will be no conveyance of offers prior to 5:00pm, Wed, June 25th, 2025. Offers to be left open until 10:00pm, Wed, June 25th, 2025. (id:57557)



