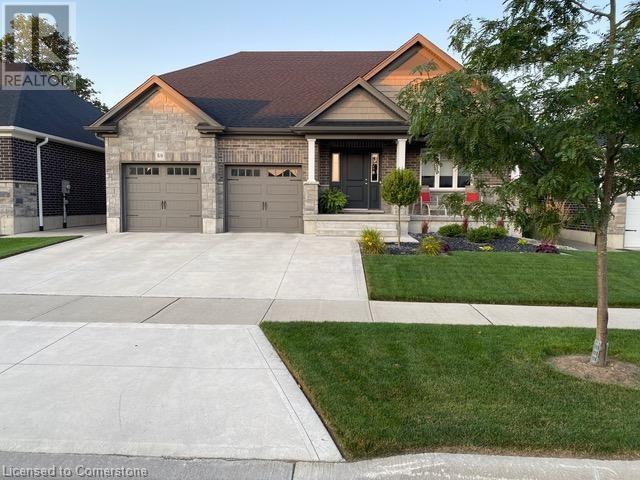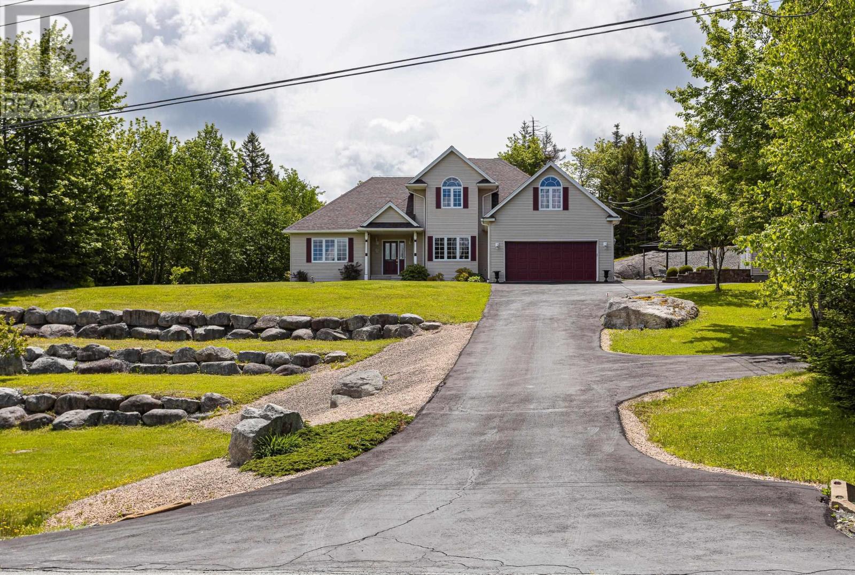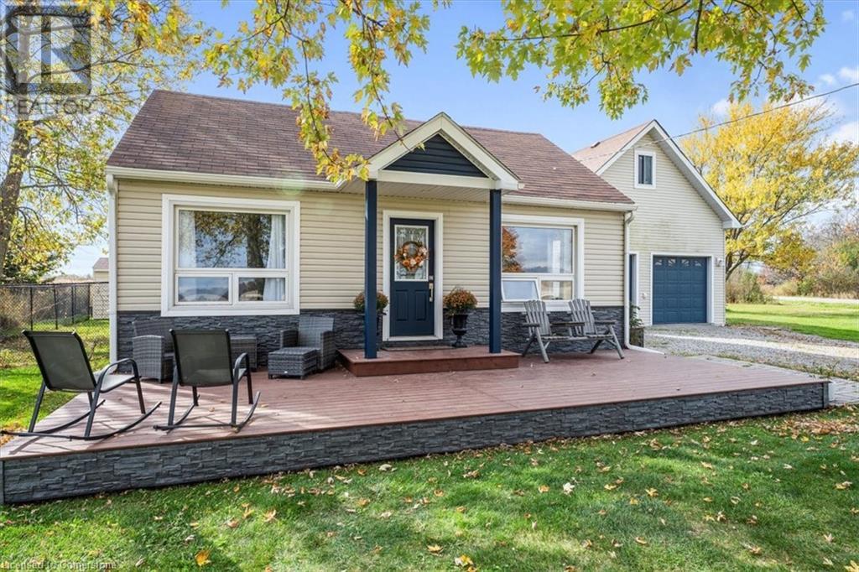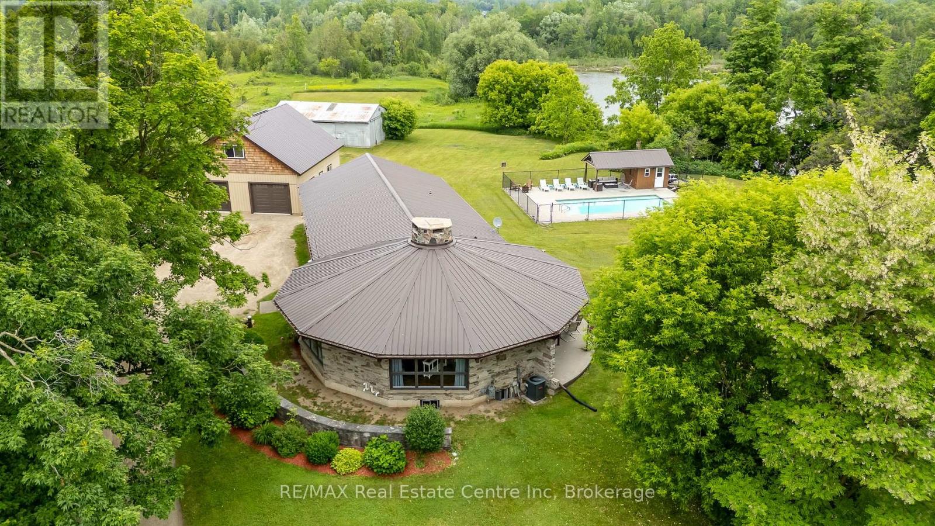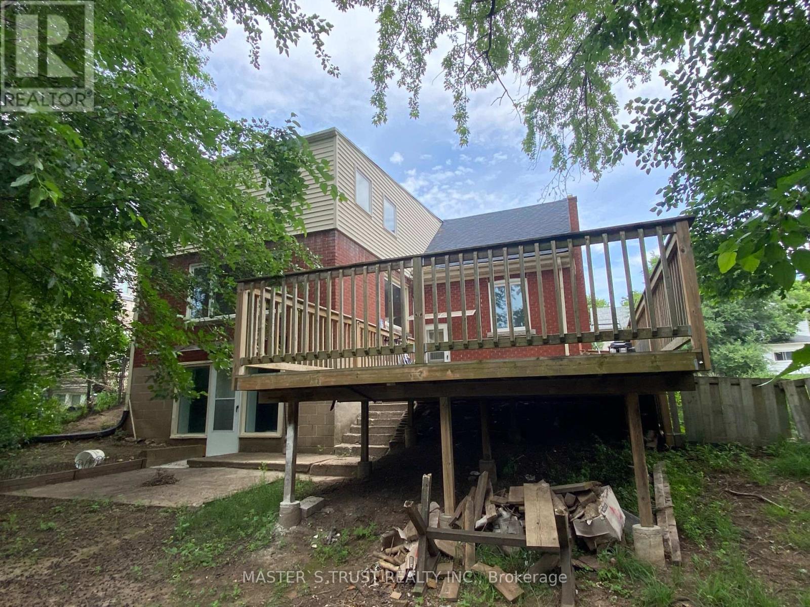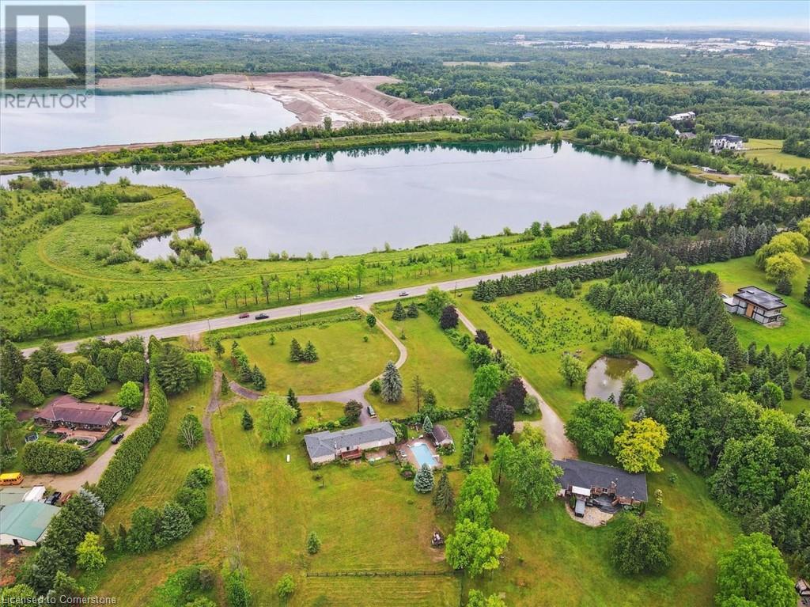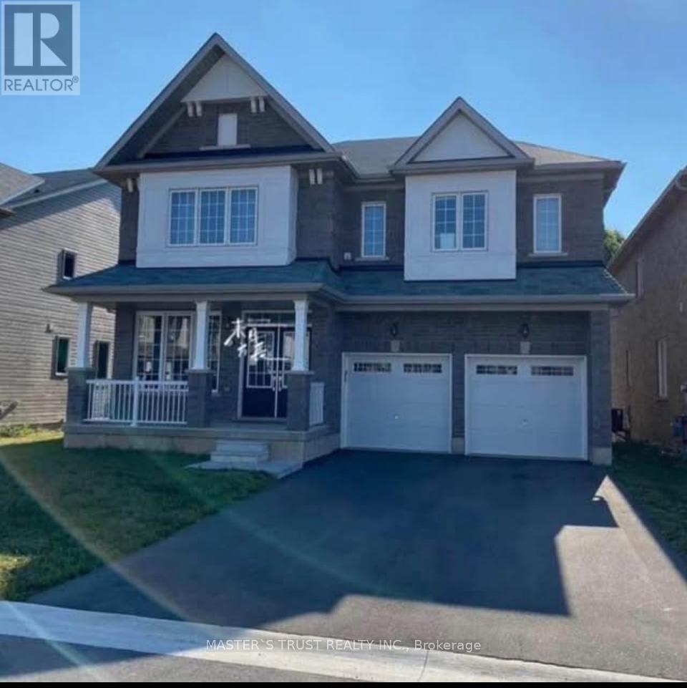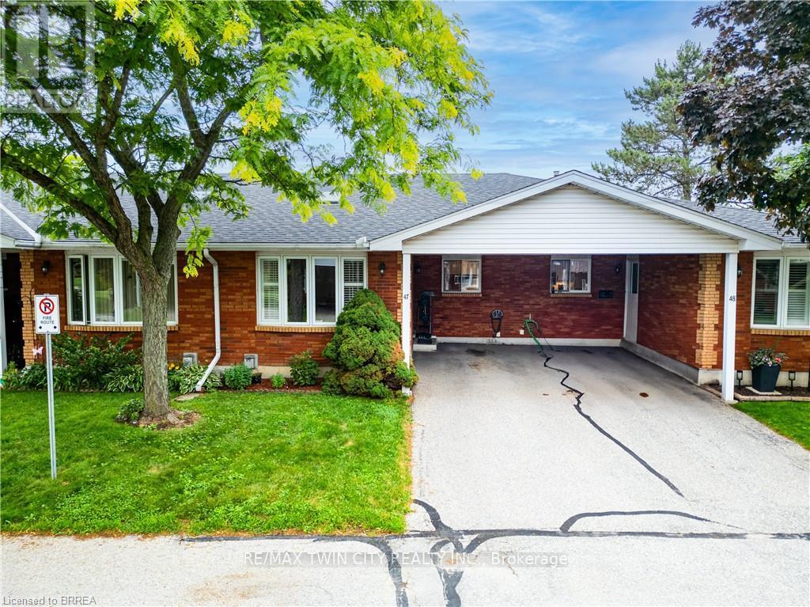1331, 2395 Eversyde Avenue Sw
Calgary, Alberta
Welcome to this bright and clean 2 bedroom plus den condo located in the desirable community of Evergreen. This well-laid-out unit features brand new flooring and fresh paint throughout, giving it a crisp, refreshed feel. The south-facing balcony overlooks a green space, offering more privacy. The functional layout includes a comfortable living area, a versatile den—perfect for a home office or extra storage—and convenient in-suite laundry. The unit comes with one titled underground parking stall. Situated in a well-maintained building, you're close to schools, parks, shopping, and have quick access to the ring road. Condo fees include heat, electricity, water and sewer. (id:57557)
58 Bradshaw Drive
Stratford, Ontario
This stunning bungaloft in the desirable Stratford area is perfect for families, conveniently located near schools, a recreation center, and shopping. With 2+2 bedrooms and 3 bathrooms, it offers ample space for everyone. The exterior features a double attached oversized garage, a fantastic outdoor living area complete with a fenced yard, a covered concrete stamped patio, a hot tub and professional landscaping, along with a large storage shed for all your needs . Inside, you'll find an open-concept kitchen, dining area, and living room, making it ideal for entertaining. The modern kitchen boasts an island and beautiful quartz countertops. The primary bedroom is spacious and includes a walk-in closet with organizers and an ensuite bathroom featuring a walk-in shower and a luxurious tub. This home perfectly combines comfort, style, and convenience, making it a must-see! (id:57557)
51 Parklyn Court, Westwood Hills
Upper Tantallon, Nova Scotia
This well maintained home is located in the sought after Westwood Hills subdivision. With over 3000sqft of living space and sitting on a 1.3 acre lot, it's a perfect family home. On the main floor you have a separate dining area, great size kitchen, living room, laundry, and the primary bedroom with 2 closets and ensuite. Upstairs there are 2 bedrooms and a 4 piece bath. In the basement you have a large rec-room, a den or office, 3 piece bath and another huge space for movie night, games or even an exercise space. There is a stairway leading to the exterior of the home. Let's not forget the finished space above the garage that is a perfect get away. This home is located on a quite street with a cul-de sac. Has a 12 x 16 shed. Generac backup power. Grounds are extremely well cared for. New furnace 2018 and shingles 2019. Perfectly situated, it's just 20 mins to Bayers Lake shopping & 30 mins to downtown Halifax or Peggys Cove and with local amenities just a few minutes away (shops, rec. center (hockey, dance and a gym), skate park and churches). (id:57557)
888 Green Mountain Road E
Stoney Creek, Ontario
Explore this value-packed two-bedroom country bungalow, situated nicely on a spacious corner lot of over half an acre. Just minutes from Elfrida, you'll have easy access to a variety of shopping amenities. This home beautifully combines rural living with urban conveniences, making it an ideal choice for first-time buyers or those looking to downsize. Inside, you'll find two main-level bedrooms and a beautifully renovated bathroom. The spacious living room boasts plenty of natural light, while the eat-in kitchen is perfect for family gatherings. Hobbyists will appreciate the detached 24' x 24' two-car garage with almost 12-foot ceilings, equipped with a propane heater and a drop-down staircase leading to the loft for additional storage space. Recent updates within the last five years include new roof, propane forced-air furnace, vinyl siding, and renovated kitchen and bath. Does this rural retreat tick all the boxes on your wish list? Don’t miss the opportunity to make this your new home—call today and for your private tour! (id:57557)
4 - 1200 Rossland Street E
Whitby, Ontario
1650 Sq Feet of Prime ground floor space at the corner of Rossland Rd and Anderson St. Sought after plaza, exceptional visibility, parking, and access. Strong mix of established tenants, including a medical clinic with pharmacy, dental office, and Pizza Pizza. C1 zoning allows retail, office, personal service, and food. Landlord looking for a strong long-term tenant. Rarely any vacancy in this plaza. (id:57557)
26 Old Brock Road
Puslinch, Ontario
Discover the perfect blend of comfort, space, and functionality in this stunning 5-bedroom, 3.5-bathroom country home, ideally located just minutes from Highway 401. Set on a beautiful, private lot, this property offers the peace of rural living with unbeatable convenience for commuters. Step inside to a bright, open-concept layout designed for both relaxation and entertaining. At the heart of the home, a stunning central fireplace anchors the main living area, creating a cozy focal point that flows seamlessly into the kitchen and dining spaces. Large windows bring in natural light and frame picturesque views of the surrounding countryside. Each of the five bedrooms is generously sized, with the primary suite boasting a private ensuite, walk-in closet and large balcony looking looking over your backyard oasis backing onto Mill Pond. The in-ground pool and cabana are ideal for summer entertaining, relaxing, or making family memories. A separate lofted garage workshop offers ample room for hobbies, storage, or a home business set up perfect for tradespeople, car enthusiasts, or anyone in need of extra space. This property delivers the best of country living with quick access to schools, shopping, and major routes. (id:57557)
130 Silurian Drive
Guelph, Ontario
If your current home is starting to feel a little too tight — maybe the kids are sharing bedrooms, you're squeezing around the dinner table, or it's tough to find a quiet spot — this could be the extra space your family’s been needing. Welcome to 130 Silurian Drive. This is an updated and *RARE* 4-bedroom, 1.5-bathroom semi-detached home is in Guelph’s Grange Hill East neighbourhood. With over 1,500 square feet of space, the layout is designed to help your daily routines run more smoothly. The low maintenance backyard opens directly onto a park, and you’re just a short walk to multiple schools and many walking trails. That means kids can head outside to play right from the backyard, walk to school without needing a ride, and you can enjoy peaceful evening strolls. Grange Hill East is a great neighbourhood for families — it’s quiet, the schools are well-rated, and you’re close to shopping, restaurants, recreation centres, and libraries. Direct access to the park and trials. Inside, the home is move-in ready. The kitchen features freshly painted cabinets, updated counters, and a new backsplash, giving it a clean, modern feel. New flooring and fresh paint throughout the home mean there’s nothing you need to fix — just move in and enjoy. The open living and dining area is ideal for family time or having friends over. Upstairs, a brand new staircase leads you to four spacious bedrooms — all recently updated with new flooring, trim, and paint. Whether you need space for kids, a home office, or visiting guests, there’s room for everyone. The large main bathroom has also been updated, helping those busy mornings run more smoothly. There is a great opportunity to add more living space and a bathroom (currently roughed-in) in the unspoiled basement. This is a home your family can grow into — with more space, more comfort, and a welcoming neighbourhood to enjoy. (id:57557)
264390 Forestry Trunk Road
Rural Rocky View County, Alberta
A rare opportunity to own one of Southern Alberta’s most iconic and luxurious rural properties. Set on 63 acres of pristine land against the breathtaking Wildcat Hills, with panoramic, unobstructed views of the Canadian Rockies, Wildcat Views offers an extraordinary lifestyle of serenity, seclusion, and sophisticated country living—just minutes from Cochrane and Ghost Lake.This meticulously designed estate showcases 8766 sqft of luxury living quarters that blends elevated western architecture with modern comfort and timeless craftsmanship. From the moment you arrive, the grand circular driveway, covered entry, and dramatic double-sided stone fireplace set the tone for the level of luxury that defines this residence.Inside, polished concrete floors, soaring ceilings, and expansive windows immerse the home in natural light and endless mountain views. The heart of the home is a chef’s kitchen complete with a massive island, premium appliances, and seamless connection to a covered outdoor living room with Phantom screens, a gas fireplace, and overhead heaters—creating a true indoor-outdoor sanctuary for year-round enjoyment.The primary suite is a secluded retreat, featuring a custom bed, fireplace, spa-inspired ensuite with a steam shower and deep soaker tub, private laundry, and a spacious walk-in closet. At the opposite end of the home, a private guest suite with its own sitting area, bath, and entrance offers comfort and autonomy for extended stays.Thoughtful functionality continues with a tech station, walk-in pantry, oversized mudroom, and laundry zone off the quadruple attached garage. Above the garage, a 1,064 sq. ft. flex space—currently a gym—boasts cork flooring and unobstructed views of the Rocky Mountains.The fully developed walkout level is designed for elevated entertaining, featuring a full bar, games area, theatre with a starlit ceiling, two guest bedrooms, and a third laundry space. A dedicated dog wash and mudroom add practicality, while the cedar-clad indoor pool room is the ultimate in-home spa—complete with swim jets, a recessed hot tub, steam room, shower, and ambient LED lighting.Beyond the main home, the second structure elevates this property into a true luxury compound. It includes a 45’ x 39’ heated workshop, a custom six-stall barn with Dutch doors, and a 78’ x 78’ indoor riding arena with a mezzanine viewing deck. Above it, the bespoke Saloon offers the perfect venue for private gatherings with a fireplace, wet bar, wine fridge, full bath, and stunning arena views.Wildcat Views is more than a home—it’s an irreplaceable estate, designed for those who value privacy, nature, and uncompromising quality. A property of this caliber rarely becomes available.This is your once-in-a-lifetime opportunity to own a generational estate at the doorstep of the Rockies. (id:57557)
6203 Main Street
Niagara Falls, Ontario
Great Tourist area location! You can walk to world famous Niagara Falls and Casino! Make this house potential for short termrental business.This detached brick house has 6 bedrooms, 2 Kitchens, has Hugh ensuit room on main floor and upstairs.All flooring andwalkout from fully finished basement in-law suite to back yard. Basement has 2 rooms with kitchen. Big lot 52*111 and big back yard withHugh deck make a beautiful view for house, Must see!!! (id:57557)
7648 Wellington Rd 34
Puslinch, Ontario
Countryside retreat W/resort-style backyard & stylish, modern updates just mins from South Guelph & 401! This warm & welcoming home offers perfect blend of space, luxury & comfort on beautiful property W/heated saltwater pool, sauna-equipped cabana, deck & patio made for entertaining & relaxation! Step into sun-drenched living room where grand picture window bathes space in natural light & laminate floors set the tone for comfort & style. 2-way fireplace connects living room & family room creating cozy vibe & ideal layout for relaxing evenings & memorable gatherings. Open-concept kitchen & dining area W/white cabinetry, S/S appliances & waterfall quartz island W/bar seating. Whether you’re cooking or hosting friends the seamless flow to oversized deck through sliding glass doors offers ideal indoor-outdoor living. Primary suite W/large windows, ample closet space & laminate flooring. There are 3 other bdrms offering flexibility for family, guests or work-from-home setups. Spa-inspired main bath W/marble floor, quartz dbl vanity & glass W/I shower. 2pc bath off main area features quartz & marble finishes. Finished bsmt W/rec room, rustic beams, 2 windows, electric fireplace & brick wainscotting. A sep room is ideal for gym, office or hobby room while 3pc bath & laundry complete this level. With sep garage entrance the space can easily be converted into income-generating suite or in-law setup! Home offers 200amp panel, fibre optic internet, 2022 roof, 2024 HWT & oversized 2-car garage W/high ceilings perfect for cars, storage or workshop. Outside a large wood deck & concrete patio wrap around fenced-in saltwater pool. Enjoy a drink at the cabana W/wet bar & electric sauna. New pool liner 2025 ensures yrs of worry-free enjoyment. Down the road from Aberfoyle Mill Restaurant & Antique Market. 5-min to South Guelph’s shops, restaurants, fitness & 4-min to 401 W/easy access to Milton, Mississauga & Toronto. True sanctuary offering luxury, flexibility & unbeatable location (id:57557)
7672 Tupelo Crescent
Niagara Falls, Ontario
More Than Thousand sqft in Niagara Falls best communities!. Backing To Forest! Detached MORE THAN THREE THOUSAND SQFT(3,246 aqft)Home. 9' Ceiling On Main Flr, 4 Bdrms, 4Bthrms, Practical Floor Plan with two master bedroom. One Master Bdrm W/ Retreat Rm(3.35 X 3.35 Meters) , 5 Pc Ensuite Wr.And Huge Walk-In Closet. Kitchen W/ PlanningCentre. 2nd Floor Laundry Rm W/.Close To School, Few Minutes To Qew, Costco! MUST SEE!!! (id:57557)
47 - 1030 Colborne Street
Brantford, Ontario
Carefree Bungalow-Style Condo in Prime Brantford Location! Enjoy low-maintenance living in this beautifully maintained bungalow-style condo, tucked into a quiet, well-managed complex just minutes from Wayne Gretzky Parkway and Hwy 403. Freshly painted throughout, this bright and open home features 2 main-floor bedrooms, a spacious 4-piece bathroom with in-suite laundry, and an inviting living/dining area with a skylight and California shutters. The kitchen offers newer flooring and beautiful newer stainless steel appliances. Sliding doors from one bedroom lead to a private deckperfect for relaxing outdoors. The lower level includes a large rec room with gas fireplace, a 3-piece bath, and a flexible bonus room ideal as a third bedroom, office, or craft space. A generous utility room offers plenty of storage. The unit also includes a carport for year-round vehicle protection. Condo fees cover exterior maintenanceno grass cutting or snow shovelingjust move in and enjoy! (id:57557)


