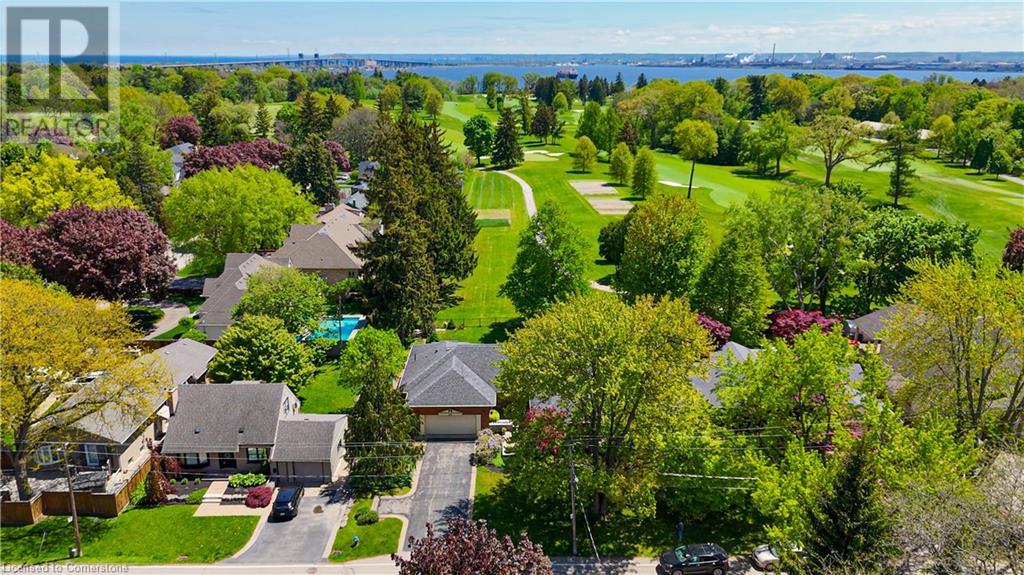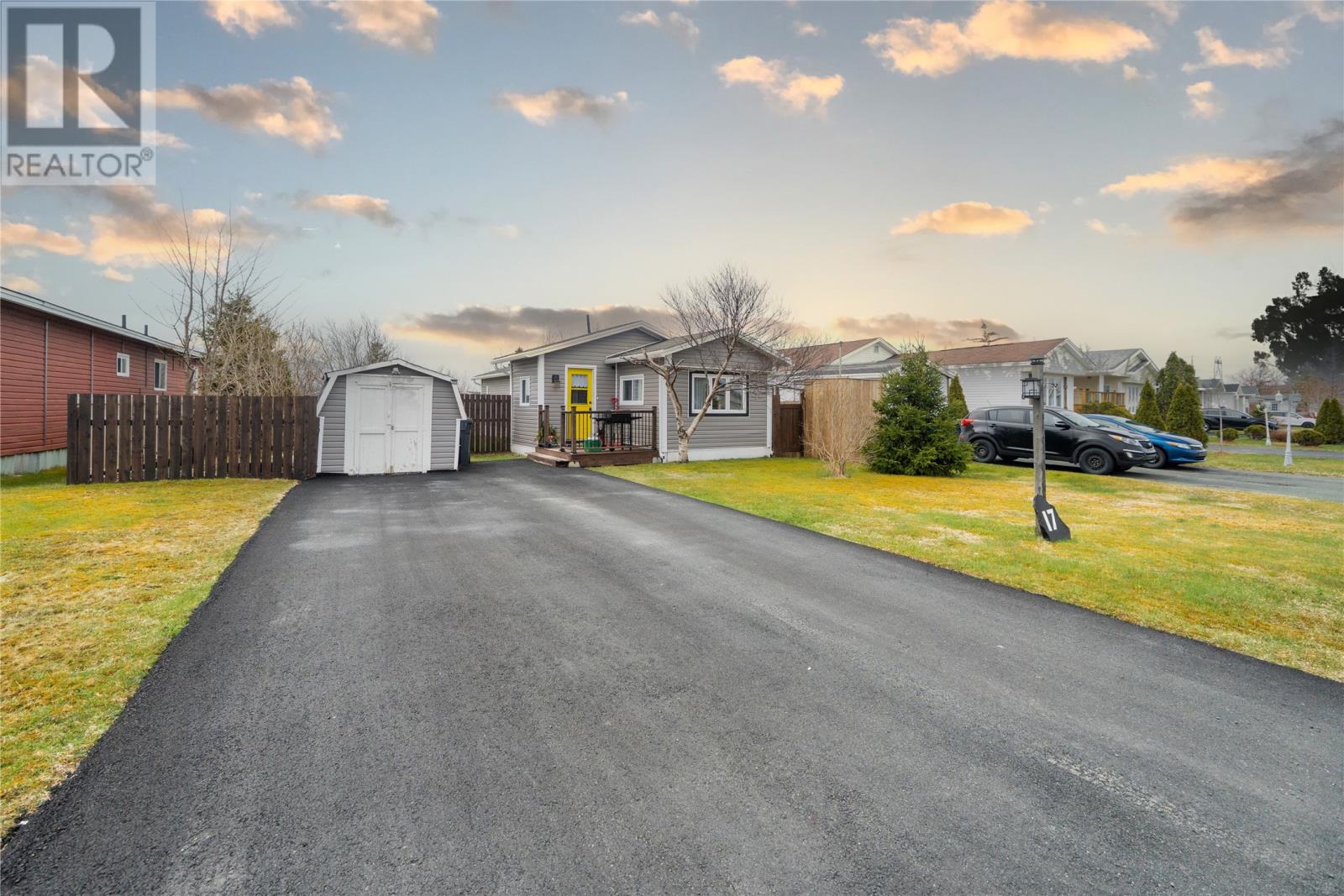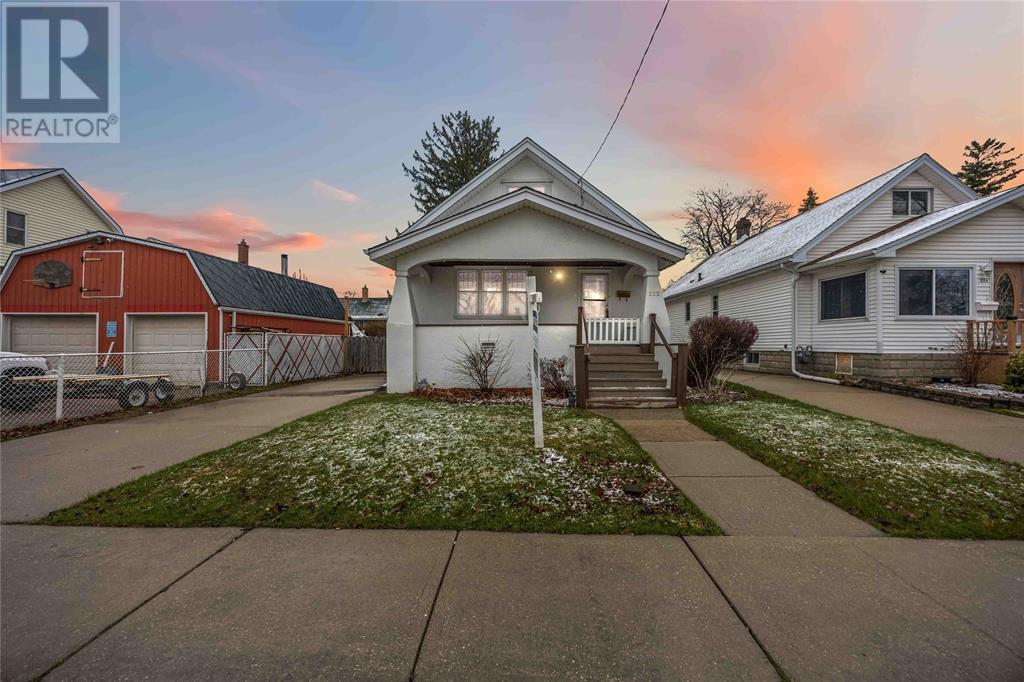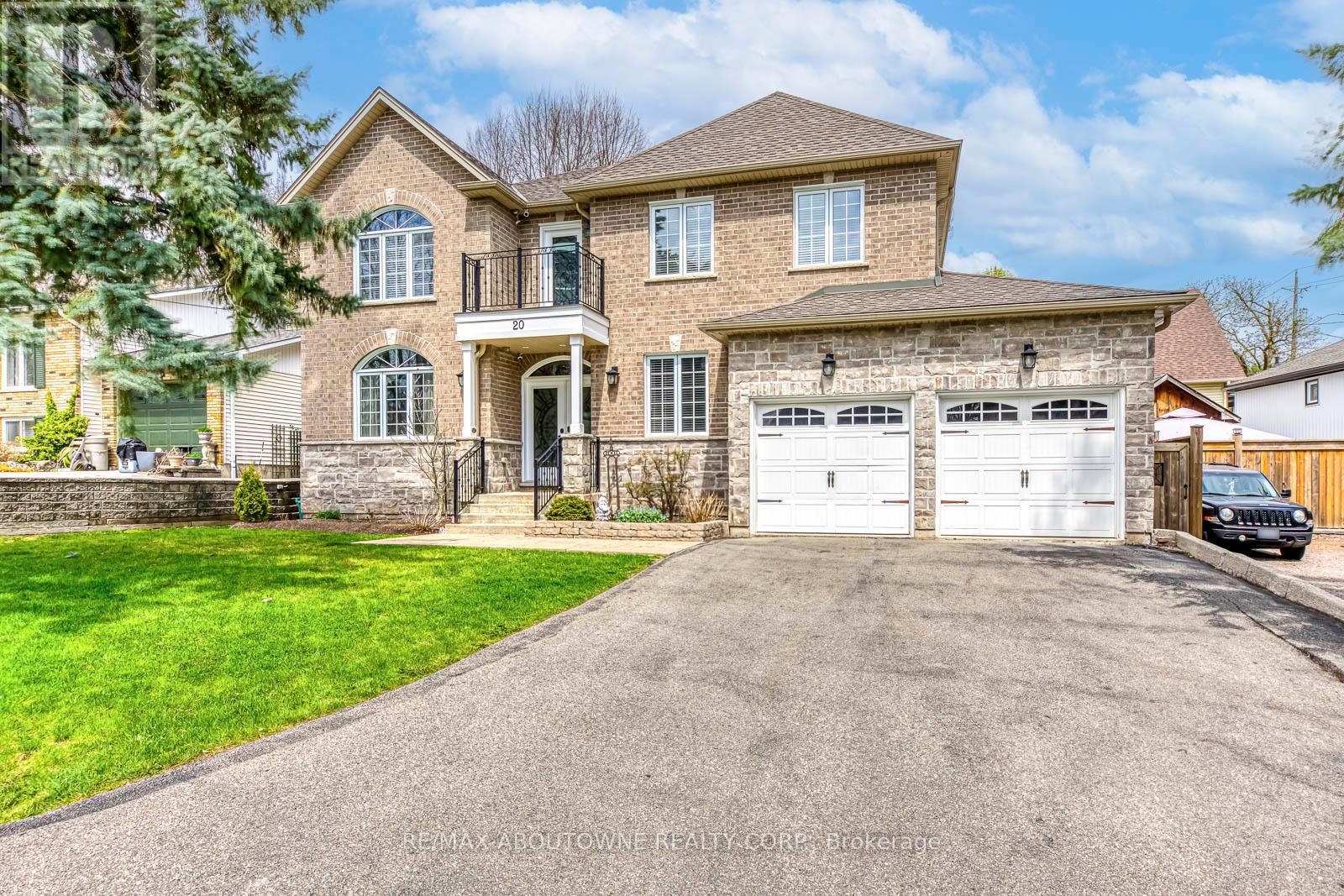456 Townsend Avenue
Burlington, Ontario
Welcome to 456 Townsend Avenue. A rare PREMIUM lot backing onto the golf course in Aldershot's Coveted LaSalle Neighbourhood. Tucked away in the heart of Aldershot, this well-built brick bungalow offers the rare combination of privacy, location & potential. Set on a beautifully landscaped 83x150 ft lot with no rear neighbours as the home backs onto mature trees & picturesque Burlington Golf & Country Club, offering peaceful views & a seasonal peek-a-boo view of the lake. Enjoy your morning coffee or apres golf beverage in the screened-in porch. Inside, you are welcomed into a large foyer leading to the open-concept living & dining rooms featuring hardwood floors, skylights & a large bay window that fills the space with natural light & offers unobstructed views of the golf course. The spacious eat-in kitchen boasts white cabinetry, granite counters, island seating & plenty of room for family gatherings. Convenient inside entrance from the garage, a separate side entrance, laundry room, 3 bedrooms & 3+1 bathrooms complete the main floor. The fully finished lower level adds flexibility with a generous recreation room (complete with pool table), a fourth bedroom, bathroom & abundant storage space. Solidly built & lovingly maintained, this home presents endless possibilities whether you're downsizing, starting out, or looking for your forever home in one of Burlington's most desirable neighbourhoods. The fully fenced backyard feels like your own private Muskoka retreat, offering privacy, mature trees, shade from the awning & direct access to nature. Located just minutes to downtown Burlington, the waterfront, LaSalle Park, Mapleview Shopping Centre, Aldershot GO, top-rated schools, major highways (403, 407, QEW), public transit & everyday conveniences. Bonus: ASSET - revenue-producing solar panels already in place producing revenue until 2033! Opportunity awaits in this rare setting, don't miss your chance to make it your home. (id:57557)
13 Aquavista Lane
Dartmouth, Nova Scotia
Welcome to this spacious and well-maintained townhouse nestled in the desirable Portland Hills neighbourhood. This bright and airy home boasts 3 bedrooms, 3 full bathrooms, and a built-in garage. High ceilings and abundant natural light create an inviting atmosphere throughout the generous living spaces. On the main level, you'll find a thoughtfully designed kitchen featuring a peninsula and walk-in pantry, seamlessly flowing into the dining area and living room, which offers access to the back deckperfect for outdoor relaxation. This level also includes a bedroom, a 4 piece bath, a convenient laundry area, and the primary bedroom complete with a 3 piece ensuite and walk-in closet. Downstairs is a versatile den or office space, 4 piece bath, and a utility room. The lowest level reveals a bright rec room with a walkout to the back patio, accompanied by an additional bedroom, providing ample space for family or guests. Situated near the serene Morris Lake, this townhome offers an open flow and large rooms that enhance its spacious feel. Enjoy the close proximity to nearby walking trails, restaurants, grocery stores, and all amenities. Experience the perfect blend of comfort, convenience, and community at 13 Aquavista Lanea place you'll be proud to call home. (id:57557)
1803 Gerald Drive Drive
Coldbrook, Nova Scotia
Welcome to this immaculate split-entry home nestled in the quiet and desirable Red Pine Subdivision in Coldbrook. This spacious and well-maintained property offers 4 comfortable bedrooms and 2 full bathrooms, including a primary suite with a walk-in closet and private ensuite for added convenience. Upstairs, enjoy the charm of gleaming wood floors, a sun-filled open layout, and a walk-out patio off the dining area, perfect for entertaining or relaxing outdoors. The kitchen and dining spaces are bright and functional, with plenty of room for hosting family and friends. A high-efficiency heat pump provides year round comfort with air conditioning and heating. The lower level boasts a cozy family room, a large laundry/utility area, and ample storage throughout. Set on a generous 1.84-acre double lot, the property features a double garage, wired, plus an additional workshop making this an ideal space for vehicles, hobbies, or projects. This move-in ready home offers the perfect combination of space, comfort, and functionality in a peaceful, family-friendly neighborhood. A must-see for any serious buyer! (id:57557)
114 Bog Road
Berwick, Nova Scotia
Charming 3-Bedroom Home on a Private, Nature-Lover's Lot Just Steps from Berwick! Welcome to this spacious and beautifully maintained 3-bedroom, 2-bath home, perfectly nestled on a large, private lot just moments from the heart of Berwick. Surrounded by mature trees and natural beauty, this property features a serene stream running through the grounds, offering a peaceful, park-like setting that feels miles from it all yet is only minutes to town amenities. Step inside to a bright, open-concept layout filled with natural light. The home offers modern comfort with two energy-efficient heat pumps, oil fired furnace, updated finishes, and a well-designed floor plan ideal for family living or entertaining. The attached, wired, heated 1.5 car garage adds convenience and functionality, while the circular driveway offers plenty of parking. Enjoy outdoor living with a newly constructed patio, a private yard, and the quiet charm of a low-traffic street. This is the perfect blend of country tranquility and in-town convenience. Located within walking distance to downtown Berwick, and just a short drive to the Kings Mutual Century Centre, the Apple Dome, local P-8 school, shops, dining, and recreational facilities. This is an ideal opportunity for anyone looking to enjoy affordable living with room to grow in the heart of the Annapolis Valley. (id:57557)
Box 53 Jim Royals Road
Jobs Cove, Newfoundland & Labrador
Don't miss out on this rare opportunity to own a charming two-story cottage with breathtaking ocean views in Jobs Cove, Newfoundland. The property is at final stage of completion, with remaining drywall and flooring already on-site and ready to be installed. The main floor features an open-concept kitchen, dining room, and living room, along with a convenient half bath and laundry. As you enter the second level, you'll find a large hallway with a sitting area perfect for soaking up the ocean view, as well as a dedicated office space. The second level includes three spacious bedrooms and a fair-sized bathroom, all rooms with 8ft solid wood doors for an added touch. Property is being sold AS IS. Great project to finish while enjoying summer fun at Northern Bay Sands and Salmon Cove Sands. (id:57557)
17 Juniper Drive
Paradise, Newfoundland & Labrador
Welcome to 17 Juniper Drive! This move-in ready home offers affordable home ownership with plenty of upgrades throughout. The open concept design floor plan includes a cozy & stylish fireplace accent wall in the living room with a modern, white kitchen featuring new stainless steel stove, new dishwasher, and new backsplash. For added comfort & efficiency, you'll find 2 mini splits along with extra attic insulation to maximize heat retention. 2 well appointed bedrooms and main bathroom comprise the rest of the home. Other upgrades include electrical panel upgrade, a fully fenced backyard, and paved driveway. Conveniently located in the Elizabeth Park subdivision, this home is near plenty of day to day amenities along with easy access to St. John's, Mount Pearl, and the highway. Don't miss your opportunity to check this one out! (id:57557)
222 Shepherd Street
Sarnia, Ontario
Take advantage of the opportunity to own this 4 bedroom, 1 bathroom, 1.5 storey home. The main level showcases a large living room, dining room and kitchen as well as two generously sized bedrooms and a 4 piece bathroom. The second level is complete with two additional bedrooms; one renovations are underway - ready to make your own! The lower level offers great storage potential! Freshly painted and move in ready! Centrally located close to many local amenities and Downtown. Hot Water Tank is a rental. (id:57557)
3139 Route 160
Bois-Gagnon, New Brunswick
BUNGALOW avec garage situé à Bois-Gagnon !! Sur cette propriété, vous trouverez une maison de trois chambres à coucher, un garage attaché, la maison est presque tout en briques blanches et avec un peu de revêtement de bois à l'avant du garage avec rajout de volets sur façade de devant. Toutes les fenêtres et les portes extérieures ont été changées et l'escalier à lavant a été modifié également. En entrant par le garage vous allez soit au sous-sol ou dans la cuisine sur votre gauche et traverser la salle à dîner pour se rendre dans un grand salon avec foyer de brique. Sur votre droite, il y a le corridor avec les trois chambres à coucher et une grande salle de bain comprenant cinq pièces qui se retrouvent au rez-de-chaussée. BONIS : Deux thermo-pompes, une sur chaque étage qui fonctionne séparément. Le sous-sol est à votre discrétion de finir selon vos propres besoins... Les Vendeurs sont près de vous finir le sous-sol avec un prix à négocier. Porte Patio rajouté avec patio à l'arrière, terrassement refait et plus encore, pour plus d'info contactez votre agent Immobilier dès maintenant !!! (id:57557)
734565 West Back Line
Grey Highlands, Ontario
Be the first to call this 3+2 bedroom, 4-bathroom modern bungalow home. With just under 2,000 sq ft of living space and set on a flat, usable 2.5-acre lot, this home offers a rare combination of space, privacy, and a layout that actually works. Inside, the open-concept floor plan connects the great room, dining area, and kitchen centered around a large island built for anyone who likes to cook or entertain. The main level has three generous bedrooms, including a primary with a walk-in closet and a 5-piece ensuite. You have direct access from the double garage into a laundry/mudroom setup, along with a 2-piece bath for convenience. Downstairs is fully finished with another bedroom, a full bathroom, a large office, and a bonus room that could be a gym or home theatre. There is still lots of open space for storage or family get togethers. Extras: A quiet, tree-lined setting with a large backyard, plenty of room to spread out, and the comfort of a newer build. Nothing to do here just move in and enjoy. (id:57557)
110 Robertson Road
Hamilton, Ontario
Welcome to 110 Robertson Street, a stunning end-unit executive townhome nestled in one of Ancaster's most sought-after, family-friendly neighbourhoods. This sun-drenched 2,200+ sq ft residence impresses from the moment you arrive, showcasing a timeless full brick and stone exterior and professionally landscaped corner lot. Inside, you're greeted by an expansive open-concept layout with rich hardwood floors, a sunlit living room anchored by a cozy fireplace, and a chef-inspired kitchen complete with granite countertops, premium appliances, and designer finishes. The elegant dining area is adorned with oversized windows and soaring ceilings, perfect for entertaining or relaxed family dinners. Unique to this home is a private side entrance leading to a full-sized basement, offering endless potential for an in-law suite, income-generating unit, or custom living space tailored to your needs. Ideally located just steps to top-rated schools, beautiful parks, major shopping, and quick highway access, this exceptional property offers refined living, versatility, and long-term value in a premier Ancaster location. (id:57557)
43 - 21 Diana Avenue
Brantford, Ontario
Brantford Best Community Surrounded by Big Box Stores. Beautiful 3 Bedroom, 3 Washroom Recently renovated Townhome In West Brant. Located Minutes From Schools, Shopping, Trails,& Parks! This Home is Freshly Painted Open Concept Main Living & Dining W/Pot Lights & Eat In Kitchen With Quartz Counter tops and backsplash. Convenience doors At Rear Leads To Patio & Full Yard. 3 Generously Sized Bedrooms on 2nd Floor, Primary Bedroom Completed With 4 Pcs Ensuite & W/I Closet. 2 Other Good Size Bedrooms with 2nd Full Bath. Attached Single Car Garage W/ Convenient Inside Entry. 9 Feet Ceiling, New vinyl Flooring On The Main Floor. Lots Of Visitor Parking In Front Of The House. (id:57557)
20 Vinegar Hill Street
Hamilton, Ontario
One-of-a-Kind Custom Home in the Heart of Waterdown!! Over 3,000 Sq Ft of Thoughtful Design & Craftsmanship Set on an impressive 60-foot wide lot in one of Waterdowns most desirable neighbourhoods, this exceptional custom-built residence stands apart from standard subdivision homes in both quality and character. With over 3,000 square feet of living space, a double garage, and a four-car driveway, this is a rare offering that blends timeless design with true functionality. From the moment you arrive, you will notice the attention to detail and thoughtful layout that defines this home. The main floor offers a spacious formal living and dining room combination, a dedicated den/home office, and a large, light-filled eat-in kitchen with high-end appliances, perfectly open to a generous family room for effortless everyday living. Upstairs, you will find four oversized bedrooms, including a luxurious primary suite with walk-in closet and a beautifully finished five-piece ensuite. The second bedroom is exceptionally large and features its own private four-piece ensuite, ideal as a second primary suite for multi-generational living. Two additional well-sized bedrooms share a stylish main bath. A skylit upper landing floods the space with natural light and leads out to a charming balcony - a rare and welcome surprise. This home is as versatile as it is elegant, offering two staircases to the basement and a separate entrance, an ideal setup for an in-law suite, teenager retreat, or potential income-generating unit. Enjoy the charm of Waterdowns historic village and downtown, just a short walk away, with immediate access to the picturesque Bruce Trail, Smokey Hollow Waterfall, and nearby parks and ravine trails. With easy access to major highways and Aldershot GO Station, 20 Vinegar Hill is a truly unique opportunity on a street where homes seldom come to market. (id:57557)















