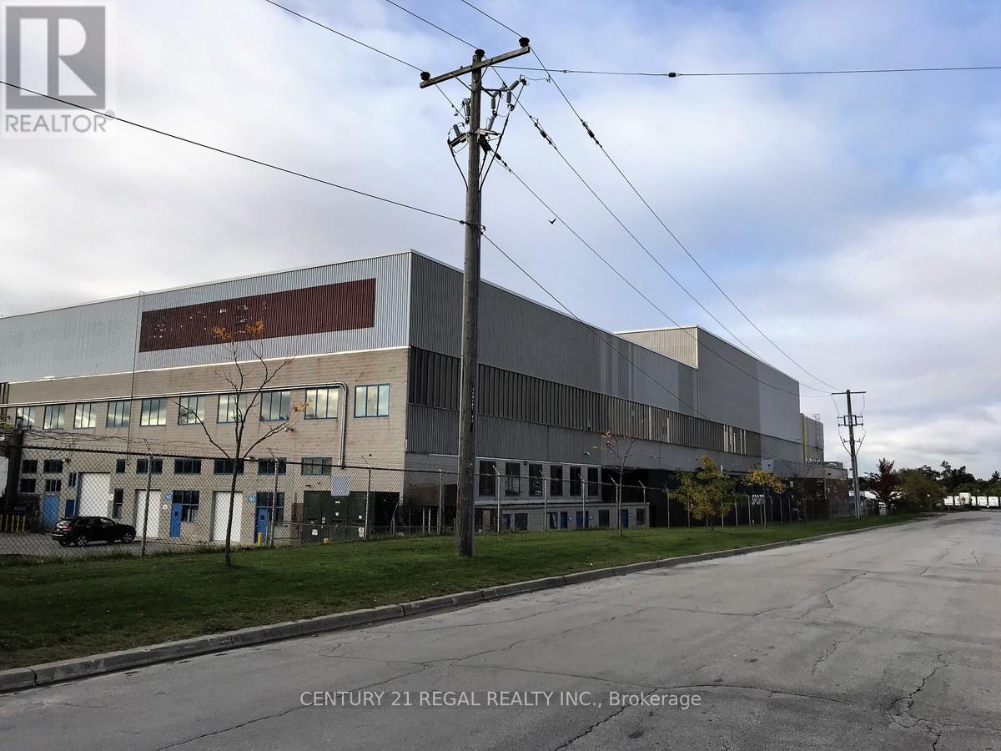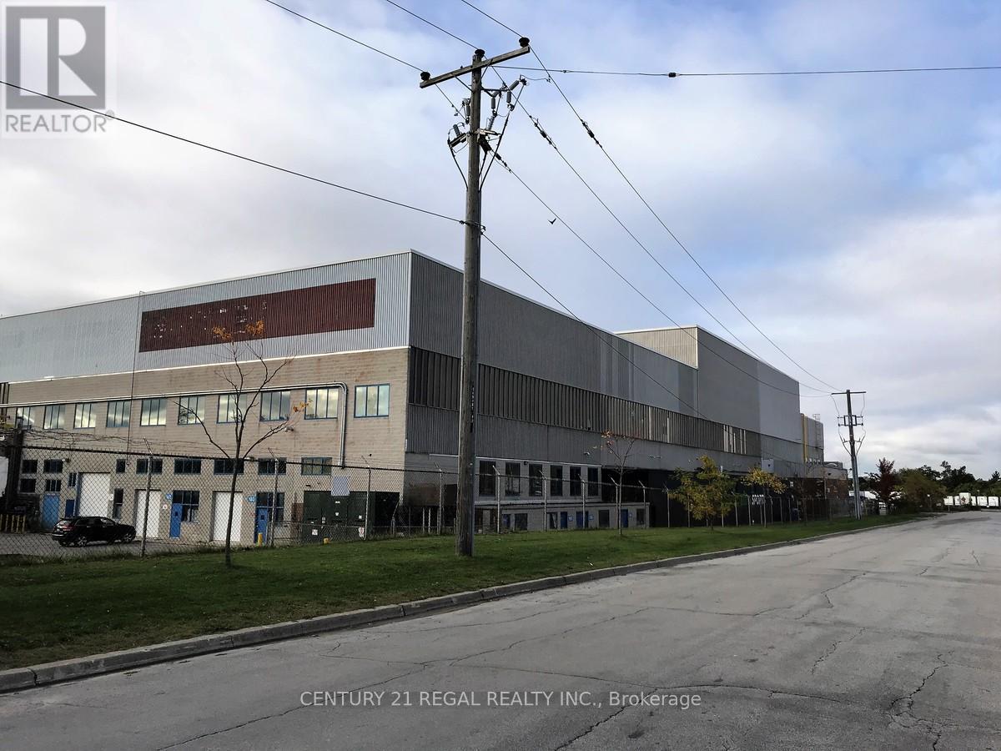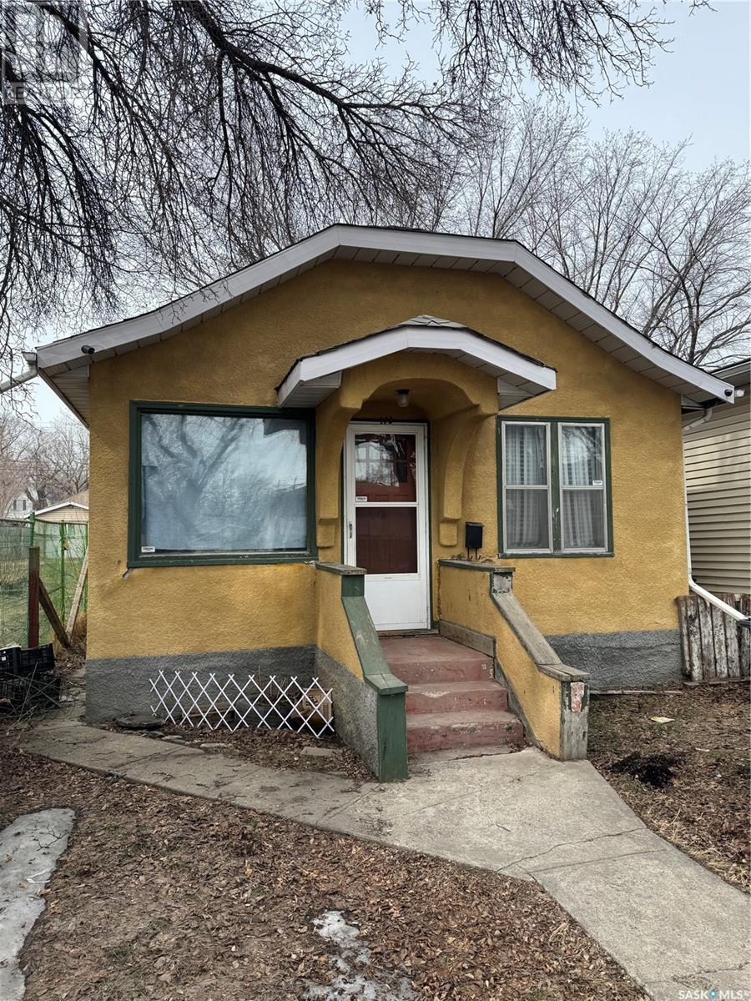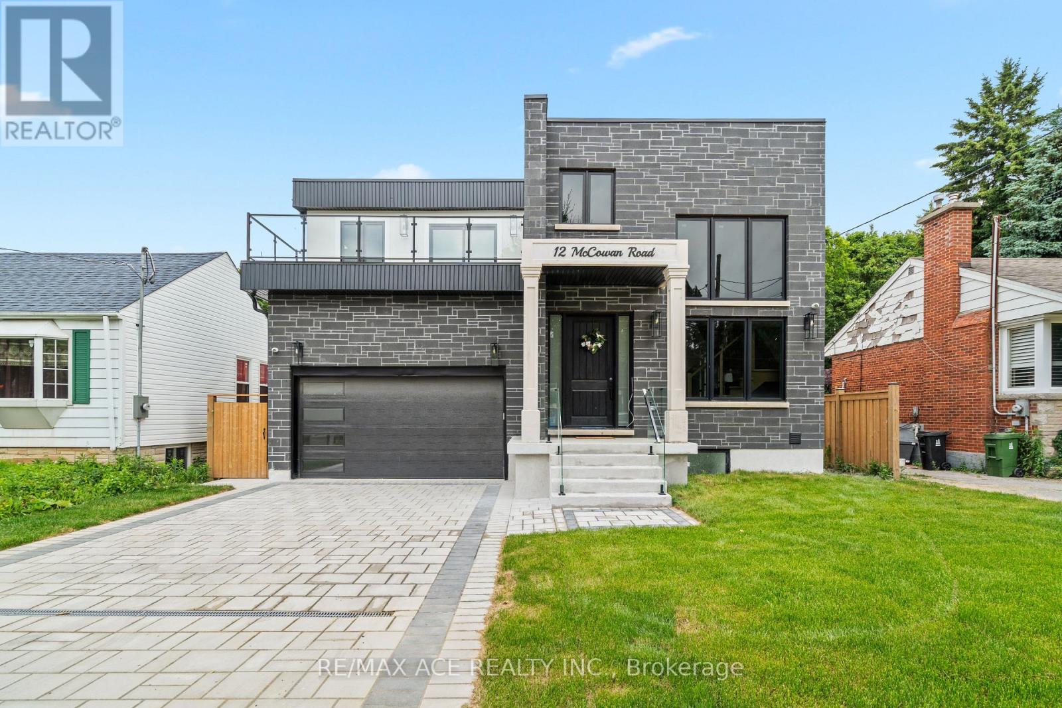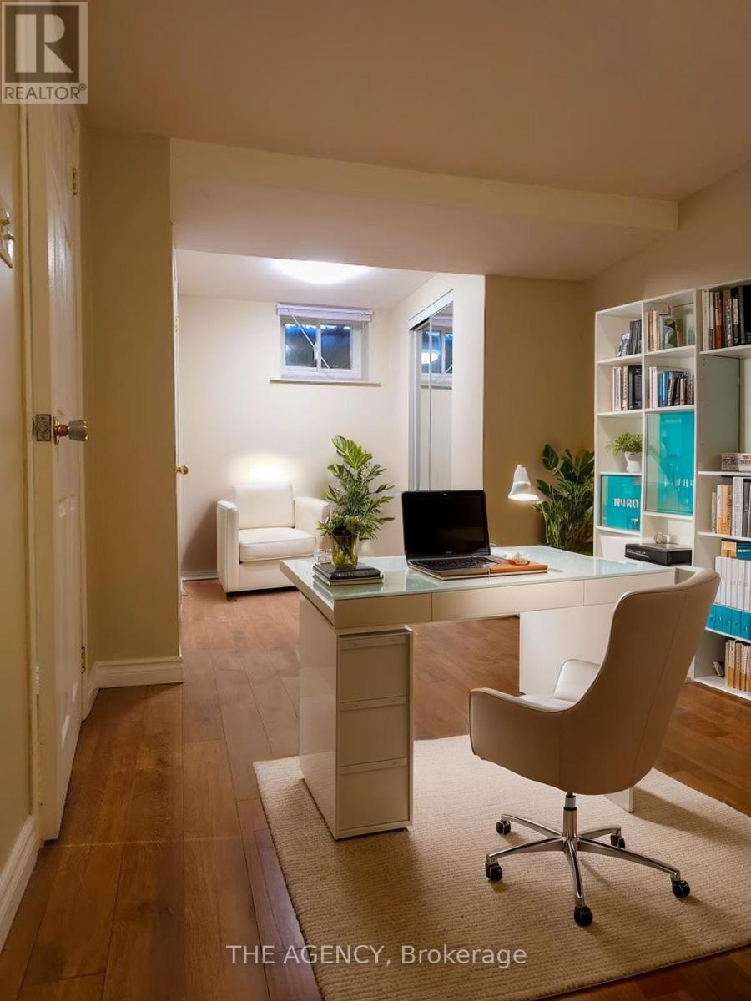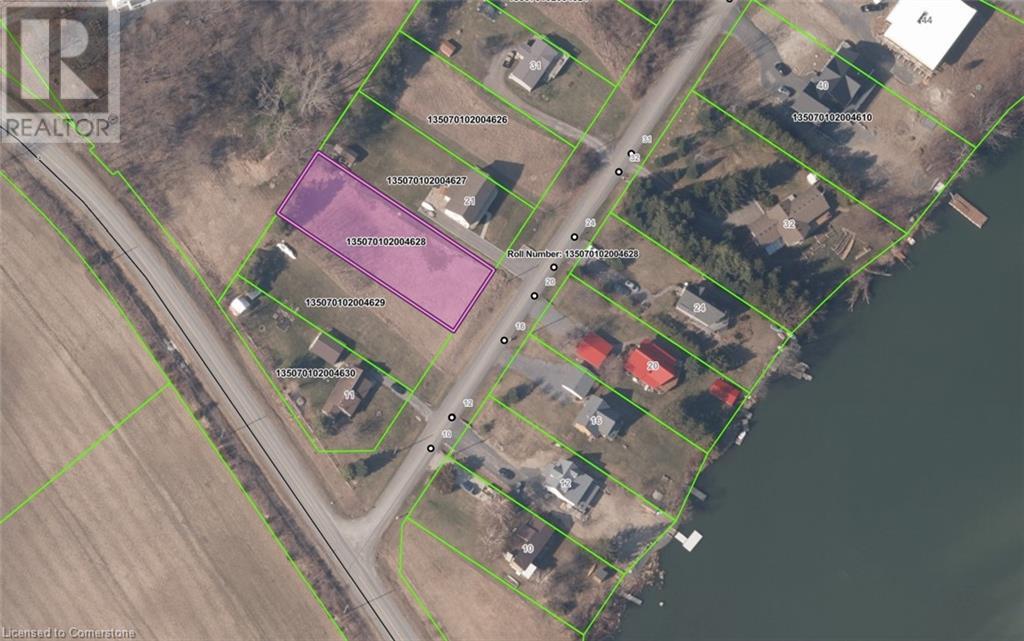208 - 1510 Birchmount Road
Toronto, Ontario
Well maintained commercial offices part of a professionally managed multi tenanted building in a Prime location just South of Ellesmere Rd. Easy access to TTC and major highways. Easy access for clients, deliveries and employees. Ample onsite parking for tenants and visitors. Building caters to the " Film Industry" with 4 sound stages and accompaning offices for , work shops, storage, dressing, costume design and preparation etc. BUT any office use is acceptable in this 250,000 sf building! **EXTRAS** Bright open space Base condition, this is only one of many offices that I have in this building on 3 floors and I can provide much larger space if needed, TMI, tenant parking and utilities are extra. (id:57557)
1419 Rougemount Drive
Pickering, Ontario
This Magnificent Custom Home Offers The Finest Finishes Throughout It's 6800 Sq Ft Of Finished Living Space located on the most prestigious street of Pickering. FULL TARION WARRANTY for piece of mind. With A Gourmet Kitchen, Full Gas Range top, B/I Microwave and B/I Oven. 11 Ft Main Floor Ceilings, 10 Ft Upper. This Home is Designed For Entertaining, Huge Family room with Gas fireplace and large covered Veranda with BBQ. Large Ensuite Baths, a true one of a kind Exterior full precast design, Solid wood custom interior doors and huge 6 feet wide 9 feet high mahogany pivot front door. The house feature the herringbone hardwood floors on the main floor and natural oak hardwood floor on the upper levels. Designer kitchen with built-in high end appliances and recessed LED lighting. Sounds proof walls for GYM to enjoy a peaceful workout and spacious movie theatre to enjoy family movie nights.Open riser staircase design with built-in glass railing from top to bottom.The fully finished walk-up basement has radiant heated floors throughout with huge Recreational room with wine rack, Gas fireplace and Wet Bar for large gathering. There is lot of feature to list here and needs the visit to experience the attention to details and design. (id:57557)
209/210 - 1510 Birchmount Road
Toronto, Ontario
Well maintained commercial offices part of a professionally managed multi tenanted building in a Prime location just South of Ellesmere Rd. Easy access to TTC and major highways. Easy access for clients, deliveries and employees. Ample onsite parking for tenants and visitors. Building caters to the " Film Industry" with 4 sound stages and accompaning offices for , work shops, storage, dressing, costume design and preparation etc. BUT any office use is accptable in this 250,000 sf building! **EXTRAS** Bright open space Base condition, this is only one of many offices that I have in this building on 3 floors and I can provide much larger space if needed, TMI, tenant parking and utilities are extra. (id:57557)
906 - 175 Bamburgh Circle
Toronto, Ontario
Super Convenient Location! Luxury 1+1 Condo Unit. Bright Solarium Can Be Used As 2nd Bedroom. Walking Distance To 2 Supermarket (T&T And Foodymart). School, Park, Ttc, Restaurant & Church. 24 Hours Guarded Gate House. Lots Of Visitor Parking. Thoroughly Cleaned, Granite Counter Top. Building Includes Great Amenities Such As Indoor Swimming Pool, Tennis, Gym Etc. Delight And Enjoyable Lifestyle. (id:57557)
202 - 5235 Finch Avenue E
Toronto, Ontario
Stunning & Upgraded 2BR+Den with 2 parking is one of the Biggest Suite In Highly Sought-After Woodside Pointe Condos! Approx 900 SF Of Bright, Functional Space Featuring 2 Full Bathrooms, A Large Den That Can Be Used As A 3rd BR & A Spacious Primary BR With 4-Pc Ensuite & W Closet. Enjoy A Long List Of Premium Upgrades Incl. B. This Pet-Friendly, Well-Managed Boutique Building Offers Underground Parking, 24Hr Security, Rec Room, Visitor Parking. Steps To TTC, Parks, Schools, Woodside Sqr, Groceries, Dining, Worship Places, Pharmacies, Dentists, Bike Trails & Much More! Ideal For First-Time Buyers, Downsizers & Investors - An Unmissable Opportunity!! (id:57557)
113 M Avenue S
Saskatoon, Saskatchewan
Investor Alert! This 588 sq. ft., 2-bedroom, 1-bathroom home is packed with potential! Whether you're looking for a fixer-upper to live in or a smart rental property to add to your portfolio, this is a great opportunity. The home features a full unfinished basement—perfect for storage or future development. The back porch, not included in the square footage, is currently uninsulated but has ducting in place and can easily be converted into a cozy, heated space. Don’t miss your chance to turn this solid little property into something special. Call today to book your showing! (id:57557)
12 Mccowan Road
Toronto, Ontario
Welcome to your dream home! brand new custom-built home located on McCowan Road near Kingston Road! Situated in a highly desirable and convenient location; just minutes to highways, TTC, shopping malls, banks, schools, and all essential amenities. Only 25 minutes from Downtown Toronto, offering the perfect blend of suburban comfort and city accessibility. This stunning modern home is nearly complete and currently under construction, with possession available within 60 days. Featuring 4 spacious bedrooms upstairs, each with its own private ensuite washroom, perfect for large or growing families. Sitting on a premium 50.05 ft x 132.12 ft lot, the home also includes a bright walk-out basement with 3 additional bedrooms and 2 full bathrooms; ideal for in-law living. A rare opportunity you don't want to miss! (id:57557)
485 Brimorton Drive
Toronto, Ontario
Calling all students! Secure your perfect off-campus haven with this fantastic 1-bedroom apartment, ideal for one or two students. Located in a charming home, this unit offers ultimate convenience designed with your academic life in mind. Say goodbye to extra bills! All utilities are included in your rent, covering central air, heat, electricity, and water, so you can focus on your studies without financial surprises. Plus, ensuite laundry means no more trips to the laundromat, and a dedicated private entrance provides your own secluded space. One parking spot is also included. Inside, you'll find a spacious bedroom - your private sanctuary for rest and study. You'll also have access to a beautiful backyard, perfect for unwinding after classes or enjoying a break outdoors. This apartment is situated in the vibrant Woburn area, putting everything you need within easy reach. Stock up on essentials at nearby supermarkets and pharmacies, grab a quick bite at diverse restaurants, and explore various discount stores. Getting to campus and around the city is a breeze with convenient transit options close by. The neighborhood's numerous parks offer a great escape for nature lovers when you need a study break. Don't miss out on this incredible opportunity to live comfortably and conveniently in a student-friendly neighborhood. (id:57557)
Lot 28 N Marysburgh Court
Prince Edward, Ontario
VTB AVAILABLE! (Vendor Take Back Mortgage). Seller Will Offer Buyer Financing For Construction with Rates Starting at 7.99% Interest Only Payments! 75x217 FT Rectangular Lot! Electricity is Available! Build Your Dream Custom Home in a Private Community On a Cul-De-Sac Road Surrounded by Water! Water Access to Prinyer Cove Marina, Linked to the Bay of Quinte & Lake Ontario. Prinyers Park & Boat Launch Just a Minute Away For You to Store Your Boat or Yacht! Enjoy Water Sports, Fishing, Water Activities, or Just Simply Boating Out into Breathtaking Nature! Your Neighbors Infront &Either Side Have Already Built Their Luxury and Executive Vacation Retreat Homes, This is One of The Last Few Lots Remaining! The Lot is Mostly Flat Which Will Make Building Easy & In-Expensive. The Town of Picton is Just an Approximately 20 Minute Drive, with all your shopping, banking, dining out, casual outings, medical, dental, personal care, and any other needs! The RR1 Zoning Allows You to Build a Single Detached Dwelling, Home Business, Private Home Day Care, Bed & Breakfast, Group Home, A Second Unit or Garden Suite & Much More! It Also Allows You to Build a Windmill! Huge Short Term Vacation Rental Business Potential Opportunity! Surround Yourself with High Quality & High Net Worth Families. Come on Down & Drive Around& Take a Look at the Neighborhood to Get Some Great Ideas For What You Can Do on This Lot. Don't Miss Out on This Opportunity! (id:57557)
6028 Monashee Way
Nanaimo, British Columbia
Being an owner of a certified Green Gold Built home you will enjoy a healthier more durable home with a lower environmental impact. These homes are more affordable with a reduction in monthly operating costs and improved resale value. Situated on a flat lot in a family area that is perfect for walking your dog, street hockey and bike riding, with alley access to the rear, you will find this 5 bedroom 4 bathroom modern home equipped with a 2 bedroom legal suite. This highly sought after Parkwood neighbourhood in North Nanaimo is one the best around within walking distance to Dover Bay High School and McGirr elementary and within 5 minutes to every amenity including Costco and Woodgrove Mall and one of the best sandy beaches is nearby. This 2 story versatile home includes all 3 bedrooms on the upper main floor with a bright open concept kitchen/dining area with an island with quartz counters and a nice stainless steel appliance package as well as access to the upper deck which is perfect for BBQing and entertaining or relaxing, with stairs that lead down to the rear yard. The spacious living area has a cozy gas fireplace, 9 foot ceilings and ceiling fan. The primary suite is a good size and features a 3 piece ensuite, walk-in closet and access to the rear deck. 2 more bedrooms, a full bathroom and laundry room complete this upper floor. The lower level features a bright open concept 2 bedroom legal suite with separate entrance and hydro meter, electric fireplace and its own in unit laundry. Some of the modern efficiencies of this Green Gold Build include a hydronic furnace, air conditioning, hot water on demand, gas BBQ hook up and the garage is wired for an Electric Vehicle. There is plenty of parking including room for your RV. (id:57557)
30 Brandon Crescent
Tottenham, Ontario
DESIGNER FINISHES, PERSONALIZED STYLE, & BUILT FOR COMFORT! Welcome to the Townes at Deer Springs by Honeyfield Communities. This brand-new interior unit brings bold design and effortless function together in a layout made for modern living. With 3 spacious bedrooms, 2 full bathrooms, plus a convenient powder room, every inch of this home is thoughtfully crafted to meet today’s lifestyle. Buyers can personalize their space with a selection of high-end designer finishes, while modern trim, sleek railings, elegant oak-finish stairs, and smooth ceilings add a polished touch. The main floor impresses with 9 ft ceilings and premium laminate flooring that continues to the upper level. An open-concept kitchen features tall upper cabinets, quartz countertops, a large island, pot lights, and high-end stainless steel appliances. The primary bedroom offers a walk-in closet and a modern ensuite with a framed glass shower, a large vanity, and the option to add dual sinks. Two additional bedrooms include double closets, with one offering access to a private balcony. The versatile lower-level office features a French door entry and a garden door walkout to a deck, with the basement offering a blank canvas. A smart laundry system adds convenience with a white front-load washer and dryer, upper cabinets, and hanging rod. Enjoy two balconies with glass railings, a fenced backyard, an oversized single-car garage, and extra driveway parking. Low fees cover maintenance of front and side yards, parkette and main entrances, roof repairs due to leaks, shingle replacement & more. Enjoy the best of community living with nearby parks, schools, dining options, a golf course, a community/fitness centre, and daily essentials, all minutes away. Every corner of this townhome invites you to live the life you’ve always imagined! Images shown are not of the property being listed but are of the model home and are intended as a representation of what the interior can look like. (id:57557)
50 Grand Avenue S Unit# 1201
Cambridge, Ontario
Welcome to urban luxury living in the heart of Cambridge’s vibrant Gaslight District. This stunning corner unit offers a seamless blend of modern design, upscale amenities, and breathtaking views, making it an ideal home for professionals, downsizers, and anyone seeking upscale, low-maintenance living. The open-concept layout is bright and airy, with floor-to-ceiling windows that flood the space with natural light. The sleek and stylish kitchen features quartz countertops, high-end stainless steel appliances, and a spacious island with seating, making it perfect for entertaining. The living and dining areas flow effortlessly onto an expansive private balcony, while the second bedroom and part of the living room offer scenic views of the Grand River. The primary suite is a private retreat, complete with a spa-like ensuite bath. The second bedroom is equally impressive offering ample space and a large closet, making it perfect for guests, a home office, or additional storage. A second four-piece bath and in-suite laundry add to the home’s convenience. As a resident of Gaslight Condos, you’ll enjoy top-tier amenities, including a state-of-the-art fitness centre, yoga and pilates studio, games room, private dining space, and a massive outdoor terrace. This unit also includes secure underground parking for added peace of mind. Located in the historic downtown core, you’ll be steps from local shops, cafes, restaurants, and entertainment, with easy access to parks, trails, and the Grand River. Don’t miss your chance to live in one of Cambridge’s most sought-after communities - schedule your private showing today! (id:57557)

