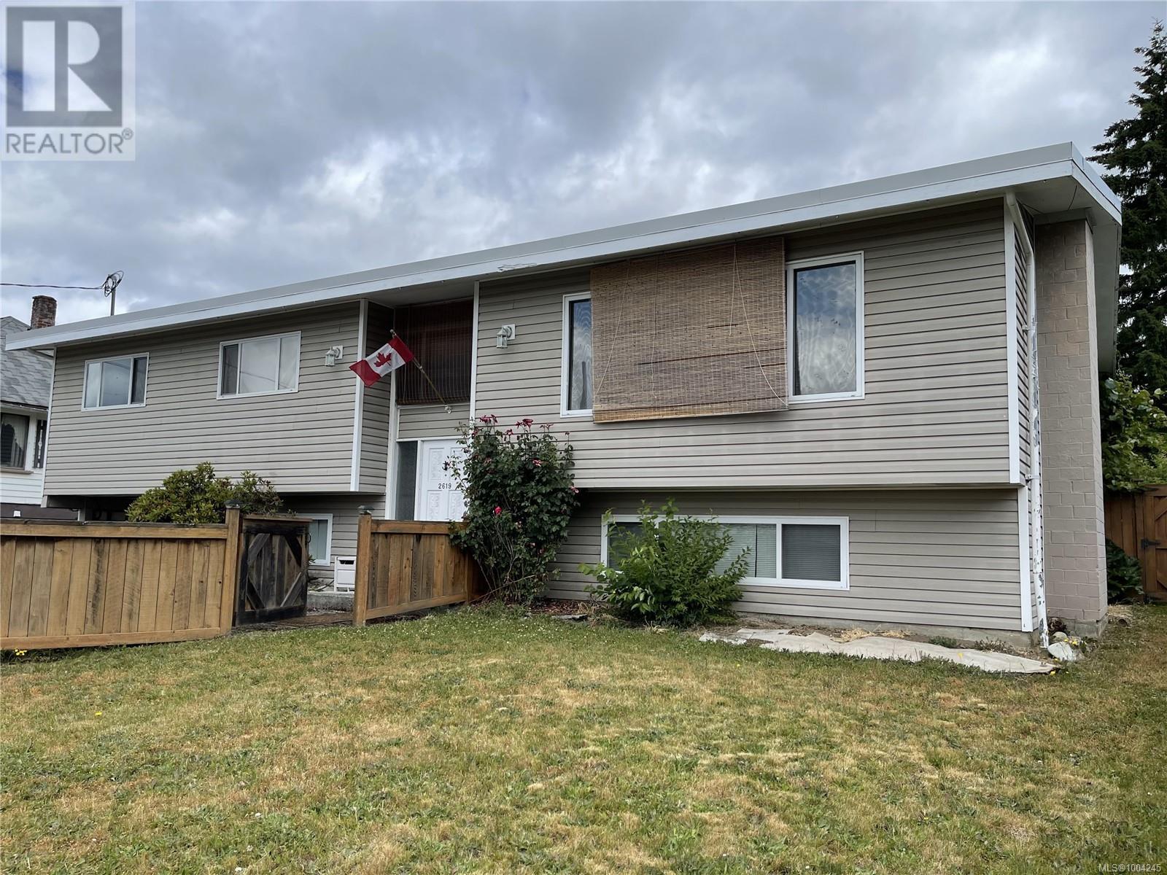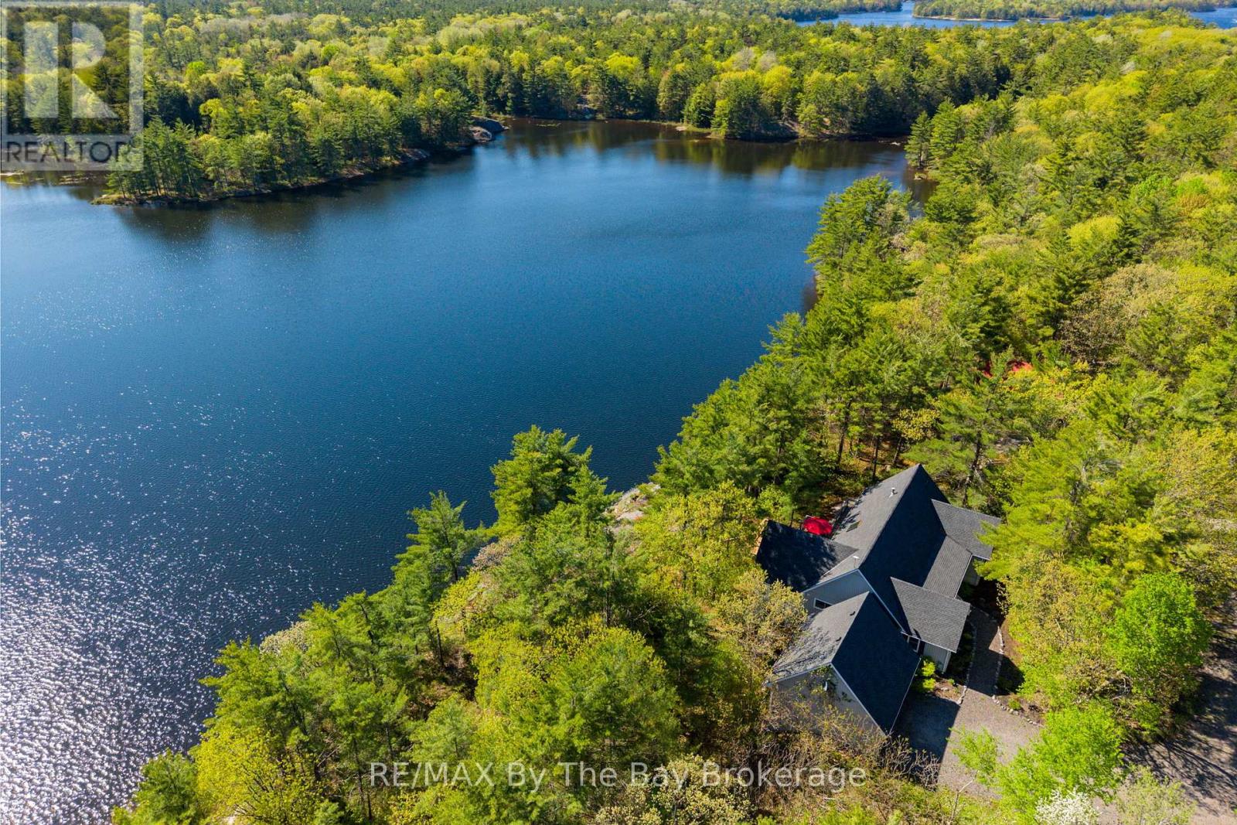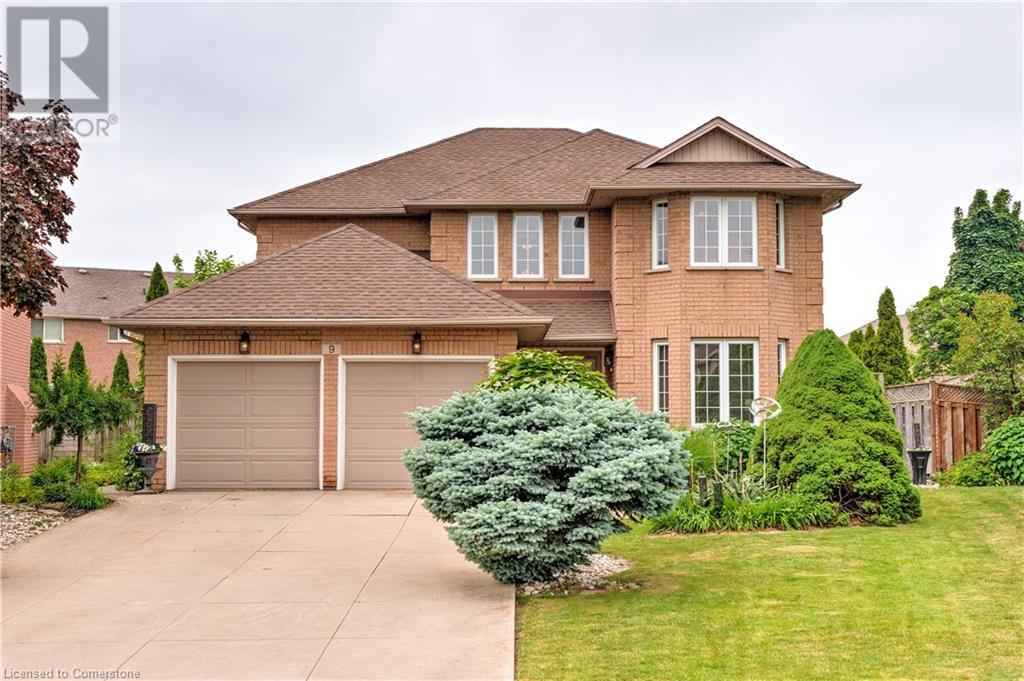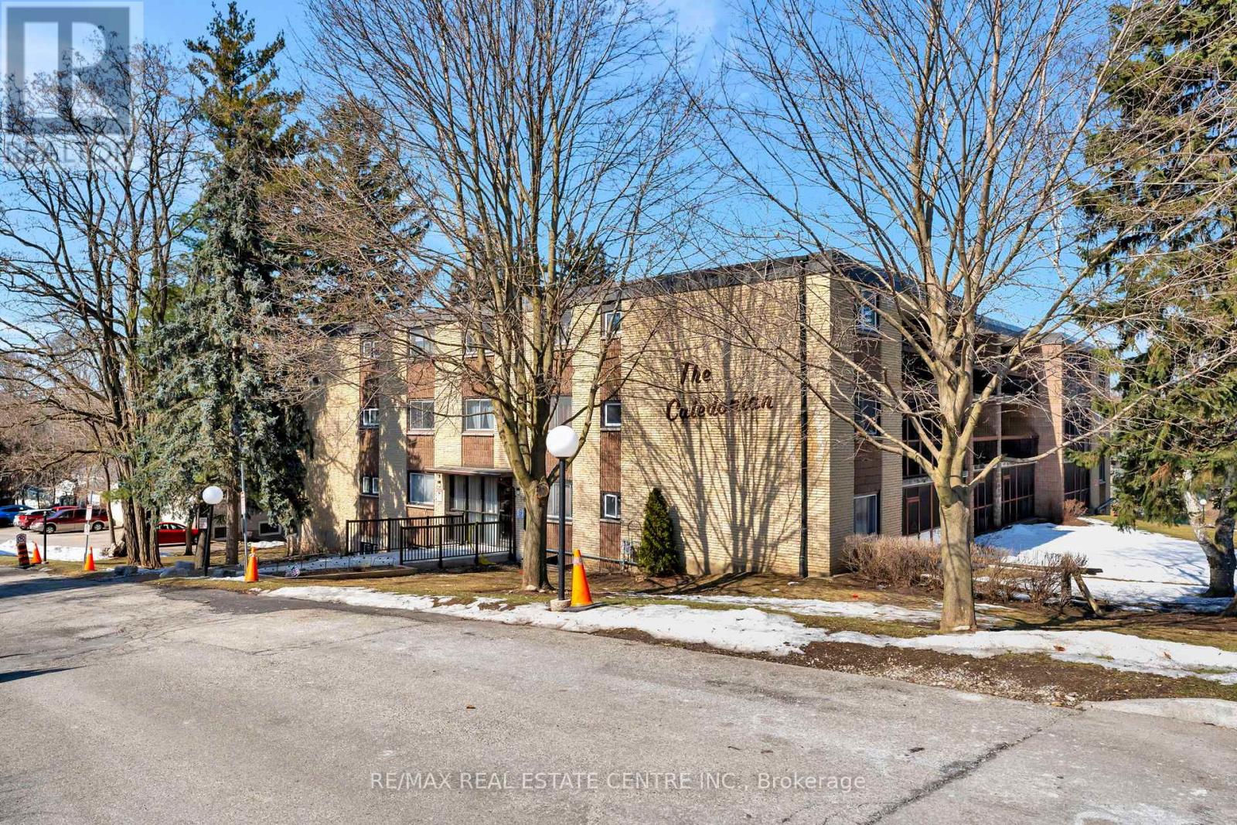269 Elsliger Street
Dieppe, New Brunswick
MODERN CORNER UNIT TOWNHOUSE WITH PAVE AND LANDSCAPING INCLUDED IN DIEPPE! Located on the sought-after ELSLIGER street, this TURN KEY home is within walking distance to Ecole Antonine Maillet et Ecole Le Marais and within easy access to major highways, airport, daycares, walking trails and many other amenities. The main level offers an OPEN CONCEPT DESIGN with front dining room that flows into the CENTER KITCHEN WITH LARGE ISLAND and lots of cabinetry which overlooks the large living area. Patio doors lead you the back deck where you can enjoy the BACKYARD. Half bath completes this level. Down the hardwood staircase, you will find front primary bedroom, full bathroom with double vanity, laundry closet, two additional bedrooms and storage room. These quality built homes offers lots of extras including PAVED DRIVEWAY, FULLY LANDSCAPED, KITCHEN APPLIANCES, MINI SPLIT HEAT PUMP for your comfort and 8 year new LUX home warranty. HST rebate to be assigned to vendor. READY FOR OCCUPANCY BEGINNING OF SEPTEMBER 2025. Photos are sample only. Call for more details! (id:57557)
103 105 Gorge Rd E
Victoria, British Columbia
Stop paying rent! Own this big and private, Gorge waterfront townhome for $3,000 a month including your mortgage, strata fees, property taxes and even your hot water! Seller financing 3.5% with just $200,000 down! Welcome to sunny and private waterfront living at 103-105 Gorge Rd East—an exceptionally spacious townhome in Treelane Estates offering over 1,800 sq ft across two levels. Set in a quiet, steel and concrete building on the scenic Gorge Waterway, this home features hardwood floors, designer colour palletes, and an open-concept layout. The main level includes a chef’s kitchen with granite counters and stainless appliances, dining area with water views, office, guest bedroom, and powder room. Downstairs offers a luxurious primary suite with patio access, spa-inspired bath, another bedroom, and a huge bonus room. Extras include in-unit laundry, covered parking, guest parking, games room, and rooftop lounge. Hydro averages $130/month and hot water is included with strata fee. Close to parks, shopping, and transit. (id:57557)
123 Gatestone Private
Ottawa, Ontario
Bright & Spacious Upper Unit with Loft in Prime Location! Welcome to 123 Gatestone Private this beautifully maintained sun-filled upper unit featuring 2 bedrooms plus a versatile loft, perfectly situated near top amenities and transit. The main level boasts an open-concept living and dining area with soaring cathedral ceilings, striking palladium windows, and a cozy gas fireplace ideal for both relaxing and entertaining. The generous kitchen offers a breakfast bar, ample counter space, and direct access to a private balcony. You'll also find a convenient main-level laundry area and a powder room.Upstairs, the spacious primary bedroom includes a walk-in closet, access to a second private balcony, and a cheater ensuite to the full bathroom. A well-sized second bedroom and open loft perfect for a home office, den, or reading nook complete the upper level. Parking is located right outside your door for added convenience additional parking available + EV Charging Options for your spot. Ideally located close to Gloucester Centre, Costco, Loblaws, GoodLife, Chapters, Scotiabank Theatre, CSIS, CSE, NRC, La Cité Collégiale, and Blair LRT Station. Don't miss this opportunity book your showing today! (id:57557)
2619 12th Ave
Port Alberni, British Columbia
Welcome to this spacious 4-bedroom, 3-bath family home in desirable South Port. Offering 2,434 sq ft of comfortable living space, the main floor features a bright, spacious living room with a cozy fireplace, a functional kitchen and dining area with direct access to a covered back deck—perfect for year-round entertaining. The primary bedroom boasts double closets and a private ensuite, while two additional bedrooms and a 4-piece bathroom with double sinks complete the main level. Downstairs, you'll find a large family room with a woodstove, an extra bedroom, a 3-piece bathroom, and laundry room. Outside, enjoy a fully fenced yard, alley access for RV parking, and a large detached shop with double overhead doors. Additional features include a new roof, upgraded electrical, and a heat pump for year-round comfort. A fantastic opportunity to own a move-in ready home with space for the whole family and more! All measurements approximate; verify if important. (id:57557)
219 Lyons Close
Red Deer, Alberta
Do not Miss Out on This Listing! This 1/2 duplex bi-level [ Canada West custom built ] for these original owners is located on a cul-de-sac / close to Schools / Parks / Shopping. The home, which is Smoke Free and Pet Free, has a Warm, Welcoming Feeling the minute you step inside / boasts a Nice-Sized Entrance / front closet / once you're in the living room, you'll notice two wall-mount lights on either side of the living room window / the home features large windows throughout, both upstairs and down. Upstairs windows feature Hunter Douglas Blinds. The Quality in the Canada West build is evident in its cupboards and finishing throughout. The home has a Great Cooking Kitchen with a Corner Pantry / California pull-outs in some cupboards / newer lighting [with remote control features] / microwave and stove / from the kitchen, enjoy a nicely covered 8x12 deck [with a Pull-Down Sun-Blocking Blind] / deck has storage underneath / fenced yard / rear parking / 8x11 shed / with room to build a garage in the future (with City approval). The home offers 2 beds / 2 baths / walk-in closet in the Master Bedroom / roughed-in floor heating in the basement / Washer and Dryer are Newer (within the last 4–5 years) / central vac / the furnace includes an air exchanger switch upstairs, which is convenient to turn on and off / the owners say they love the air exchanger as it helps keep the home cool in warmer weather. Shingles are also newer. The home's location offers easy access to main roadways for getting in and out of Red Deer and around the city. This Home Feels like it was Built Yesterday as it’s in such Great Shape, and Pride of Ownership is very Obvious. Easy To Show! (id:57557)
261 Kim T Lane
Georgian Bay, Ontario
Only ten minutes by car west of exit 168 / Hwy 400, this once in a lifetime opportunity boasts 46 acres and 482 feet of west facing rocky shoreline, with thousands of acres of Crown land adjacent the property. The 2200 sq ft, ranch style, 4 season home/ cottage is stunningly decorated, finished and completely furnished! The open concept kitchen/living area has vaulted ceilings with natural ceiling beams, antique wide plank pine floors, chefs kitchen from which you'll fall in love with the whole wall stone fireplace and stunning views over the lake. The roof and decks have recently been replaced and there is a large, attached, two car garage that allows you secure and weatherproof entrance to the cottage. Because you will surely have guests, there is a sizeable Cedar guest cabin with one bedroom on the main floor plus a loft bedroom facing the lake. There's a spacious sundeck adjacent the living room in the cabin that leads to a path to the deep water dock with pristine swimming and sunsets. The property is serviced with a wired-in generator and a 400 Amp main electrical service. Buck Lake is a spring fed lake with 50 feet of depth & unparalleled swimming, fishing and total privacy with only five cottages on the east shore. The lake is completely surrounded by Crown land with many trails for use in the summer and winter. (id:57557)
9 Sugarberry Court
Stoney Creek, Ontario
Steps from Lake Ontario, 9 Sugarberry Court is Located In The Prestigious Beach Community And Fifty Point Neighbourhood Of Stoney Creek. This Meticulously Maintained Custom-Built Four-Bedroom Home Offers a Perfect Blend Of Elegance, Comfort, and Functionality. With All Levels Fully Finished, The Home Boasts Multiple Living Areas, a Chef’s Kitchen Featuring Granite Countertops with Lavish Abundant Cabinetry and A Spacious Primary Retreat With a Luxurious Ensuite and Two Walk-In Closets. The Versatile Lower Level Provides Space For a Home Theatre, Gym, Or Games Room, While The Double Garage and Driveway Offer Plenty of Parking. Professionally Landscaped Front and Backyards Enhance The Home’s Curb Appeal, and The Private Backyard Oasis Includes a Sparkling In-Ground Pool and Lush Greenery—Perfect For Entertaining Or Relaxing. Situated On a Quiet Court With a Lot Size Of Approximately Forty-Seven By One Hundred Seventy-One Feet, This Property Combines Upscale Living With The Convenience Of Nearby Top-Rated Schools, Lakefront Trails, Marinas, Highway Access, GO Transit, Shopping, and Dining, Making It a Rare and Coveted Opportunity In One Of Stoney Creek’s Most Desirable Areas. (id:57557)
36075 Range Road 281
Rural Red Deer County, Alberta
Your Dream Acreage Awaits – A Truly One-of-a-Kind Estate Property on 55.58 Acres. Perched atop picturesque Antler Hill with over 1 km of Highway 2 frontage, this custom-built executive acreage offers a rare combination of privacy, luxury, & convenience—located less than 10 minutes to both Innisfail and Red Deer. As you arrive at the gated entrance, you’re welcomed by a stunningly manicured landscape with over 250 mature trees & expansive lawns that create an estate-like presence. The security gate can be automated & feature surveillance system, while the wrap-around deck, walkout basement, & unobstructed panoramic valley views highlight the home’s breathtaking setting. Step inside to a grand foyer adorned with custom tile work, leading into an open-concept great room that is flooded with natural light from oversized windows showcasing views of your private sanctuary. Rich hardwood flooring, crown mouldings, textured ceilings, & in-wall speaker systems reflect the meticulous craftsmanship throughout. The chef’s kitchen is a showpiece, featuring elegant two-toned cabinetry, granite countertops, a massive walk-in pantry, central island with raised eating bar, & premium appliances that blend modern performance with vintage charm. A cozy breakfast nook & formal dining area offer the perfect spaces for both everyday living and entertaining. The living room is anchored by a beautiful three-sided fireplace & stunning bay windows. The primary suite is a luxurious retreat, complete with its own fireplace, direct access to the deck, & a spa-inspired 5-piece ensuite with heated tile flooring, steam shower, freestanding clawfoot tub, dual vanities, & a spectacular walk-in closet. The main floor also includes a spacious mudroom, 2-piece powder room, & dedicated laundry room for added convenience. Downstairs, the walkout basement features 9-foot ceilings, a large family/games room with wood-burning fireplace, three additional bedrooms, a full 4-piece bathroom, & a private den—idea l for a home office or gym. Efficiency is top of mind with in-floor heating in both the basement & the oversized triple attached garage, high-efficiency furnaces, dual hot water tanks, central air conditioning, central vacuum, & an ICF foundation with triple-pane windows. For hobbyists or professionals, the 45' x 70' heated shop is a dream. Complete with a 16' x 16' overhead door, 18' ceilings, 100 AMP service, RV hookups, mezzanine, washroom, & in-floor heat, this space was thoughtfully designed for functionality & can accommodate future living quarters. The land is immaculately maintained with frequent visits from wildlife, offering a serene connection to nature without sacrificing proximity to urban centers. Major exterior upgrades completed in 2022 include new roofing, siding, & garage doors, ensuring this home is turn-key & built to last. This luxurious estate property is an exceptional opportunity to own a piece of paradise in Central Alberta—offering lifestyle, location, and legacy all in one. (id:57557)
78 Philomena Drive
Hamilton, Ontario
Welcome to 78 Philomena Dr Spacious, Stylish, and Move-In Ready!This beautifully maintained home offers over 2,500 square feet of finished living space, perfectly blending comfort and functionality. With 4 generous bedrooms and 2 full bathrooms, theres plenty of room for family living, entertaining, or hosting guests. Step inside to find bright, open-concept living areas with modern finishes and thoughtful design throughout. The kitchen flows seamlessly into the dining and living spaces, ideal for everyday life and special gatherings. Unwind in the inviting whirlpool tub, the perfect retreat after a long day. The layout offers flexibility, with ample storage and room for a home office, or gym. Outside, enjoy a well-kept yard that's ready for summer fun or peaceful evenings. All this with the added convenience of an attached garage featuring durable and attractive epoxy flooring - a clean, stylish space for your vehicles, storage, or a hobby area. Located in a desirable neighborhood close to schools, parks, and local amenities, 78 Philomena Dr combines space, comfort, and convenience - this is the one you've been waiting for. Schedule today! (id:57557)
35 Rapids Lane
Hamilton, Ontario
This beautifully maintained three-storey townhouse offers the perfect blend of comfort, style, and functionality. With three spacious bedrooms and two full bathrooms on the top floor, along with a additional half baths, the layout is ideal for families or professionals. The open-concept second floor is the heart of the home, featuring a large kitchen island, updated finishes, and ample room for both relaxing and entertaining. The ground level provides versatile space for a home office, workout area, or playroom, while the basement offers plenty of storage for seasonal items or sports gear. Thoughtfully cared for by an attentive owner who takes pride in providing an exceptional living experience, this home is clean, modern, and move-in ready. Nestled in Hamilton's quiet Vincent neighborhood, this residence offers a perfect balance of serenity and connectivity. A bus stop at your doorstep ensures convenient transportation, while quick access to the Red Hill Pkwy and the QEW enhances urban convenience. No pets, No Smoking, Tenant will pay utilites (id:57557)
944 Caladonia View
Cambridge, Ontario
Beautifully Renovated 2-Bedroom Condo in a Prime Location! Nestled on a quiet crescent near Riverside Park, this stunning unit is just minutes from Hwy 401 and offers a dead-end street setting for added privacy. Recent upgrades make this home truly move-in ready! Featuring a modern and stylish white kitchen with brand new contemporary countertops, a granite sink, modern faucet, new built-in dishwasher and subway tile backsplash. The open-concept, carpet free layout boasts luxury vinyl plank flooring throughout. A spacious living room with room for an office opens to an end-to-end balcony overlooking the treetops perfect for morning coffee. The separate dining room is enhanced by a stylish sputnik light fixture. The updated 5- piece bath includes a double-sink vanity. Both bedrooms are generously sized, with the primary bedroom offering direct balcony access. Additional upgrades include new light fixtures throughout and A/C for summer comfort. The Caledonian offers convenient laundry on every floor, plus amenities such as a party room, gym, bike storage, and workshop. Includes parking and storage locker. Secure entry on both sides of the building. This location is close to the Grand River, trails, shopping, and dining. Rarely available book your showing today (id:57557)
730 - 145 Columbia Street W
Waterloo, Ontario
Experience modern urban living in this bright and stylish 1-bedroom plus den condo, ideally situated in the highly sought-after Society 145 Waterloo Residences in the heart of the University District. This thoughtfully designed, fully furnished unit features an open-concept layout with a sleek modern kitchen, complete with designer backsplash and quality finishes. The den offers flexible space perfect for a home office or guest area. Enjoy breathtaking sunset views from this sunlit unit or the stunning rooftop terrace a perfect extension of your living space. Residents also enjoy access to top-tier amenities including a fully equipped gym, a chic party room, and more. An exceptional opportunity for students, professionals, or investors, with condo fees estimated. (id:57557)















