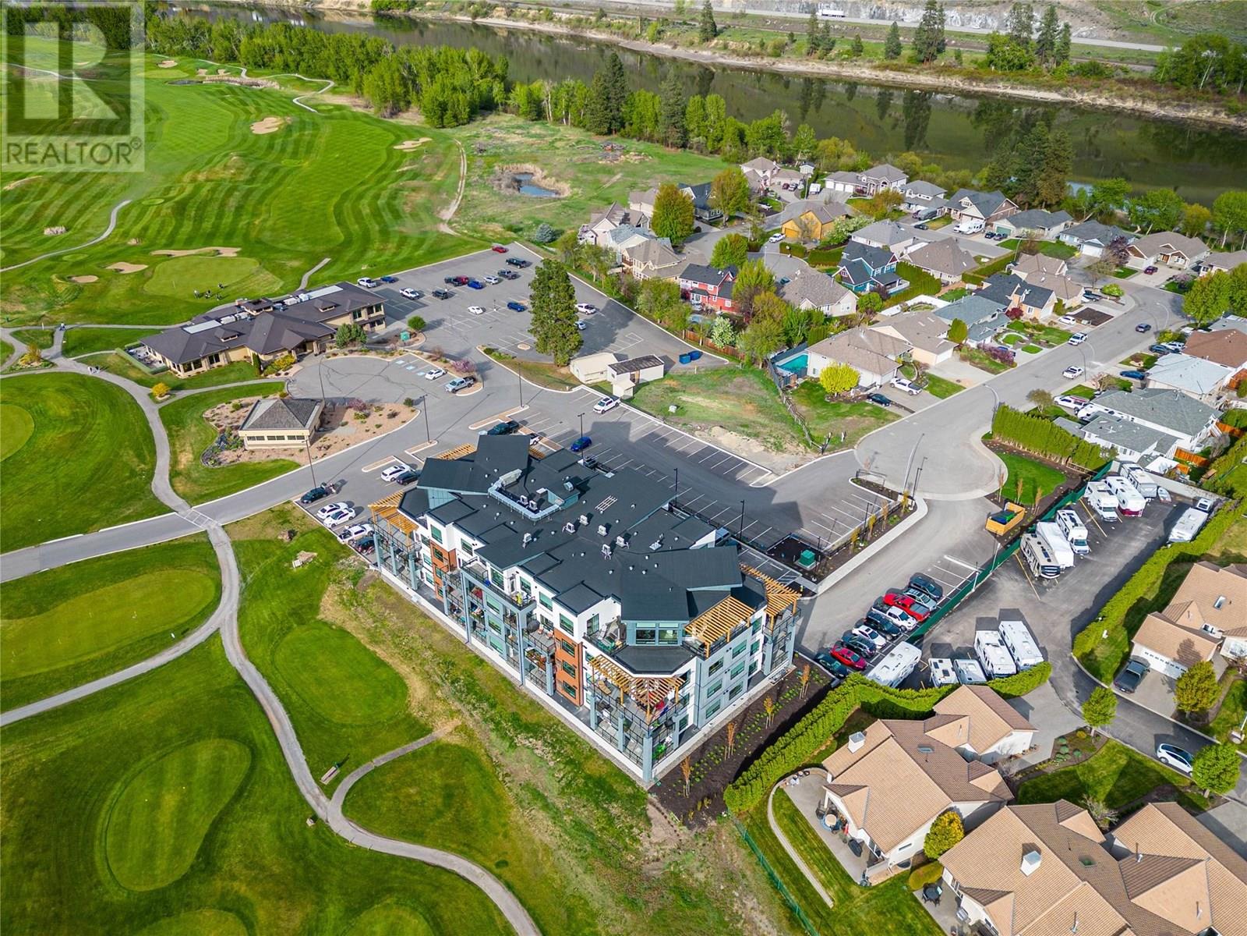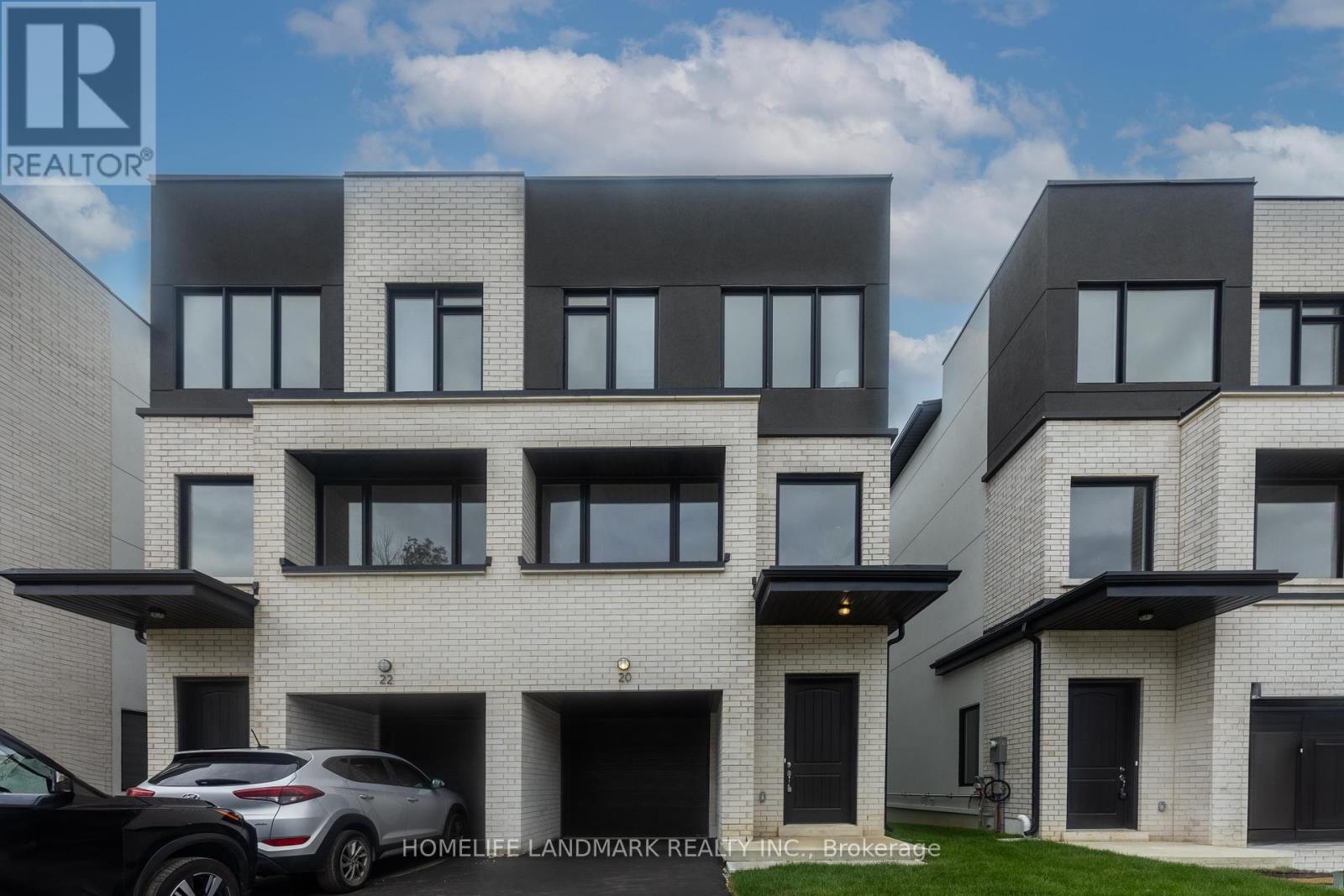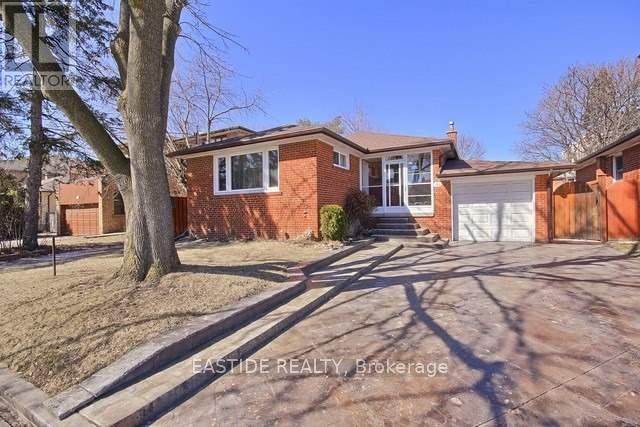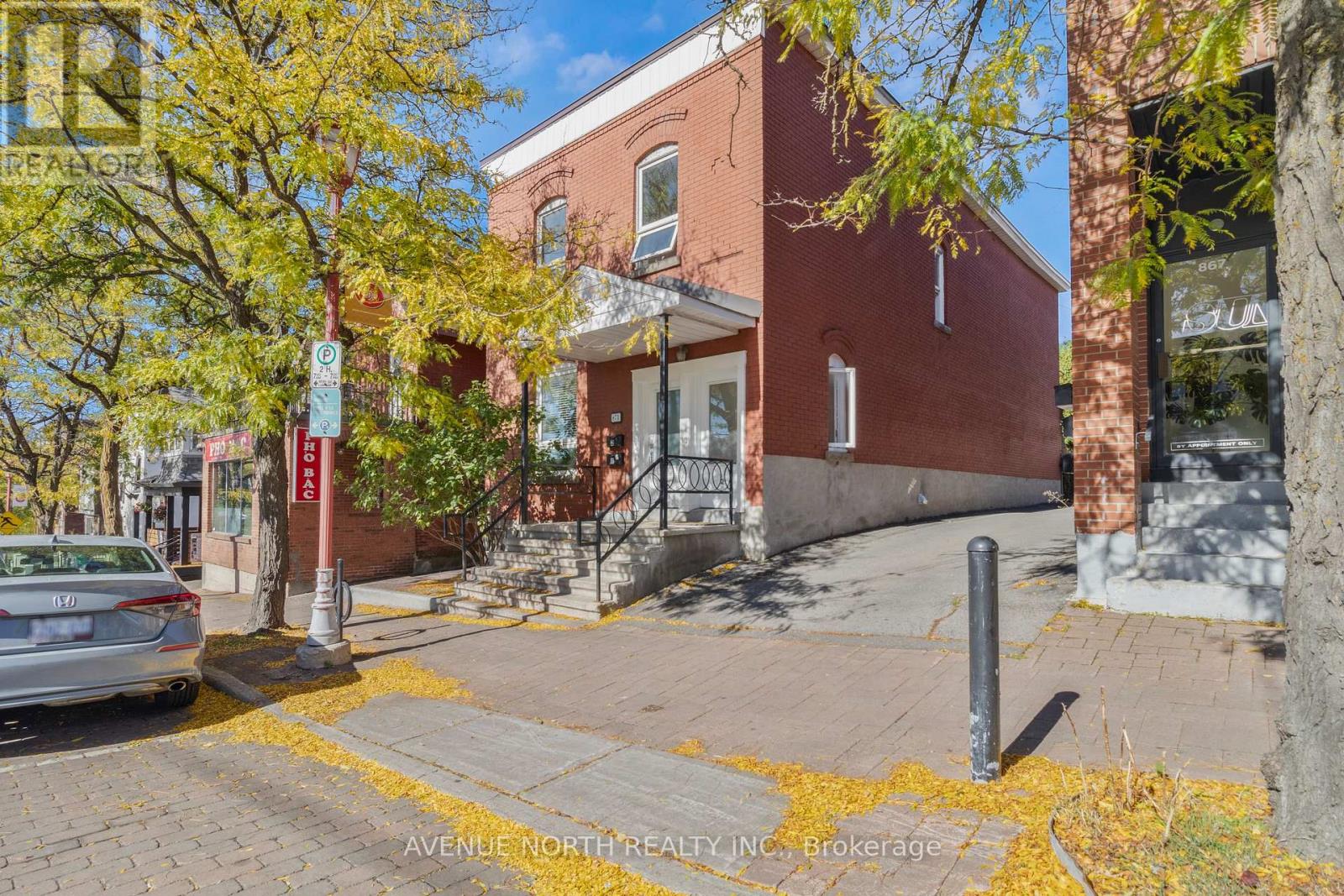165 Leinster Avenue N
Hamilton, Ontario
This charming detached home is located right in the heart of a vibrant and evolving neighbourhood. Whether you're a first-time buyer, growing family, or savvy investor, this one checks all the boxes! Inside, you’re welcomed by large living and dining rooms with gorgeous restored pocket doors —perfect space for entertaining or enjoy cozy nights in. The chef-style kitchen is built to impress, with an island and a walk-out to a raised deck overlooking your private and fully fenced backyard—ideal for quiet evenings or summer barbecues with family and friends. Upstairs offers 3 spacious bedrooms and a full 4 piece bath, while the finished basement adds incredible bonus space: a 4th bedroom, 4-piece bathroom with laundry area, walk-out entrance, and flexible room for a home office, gym, or playroom—whatever your lifestyle needs. Insulation was added in the attic for extra comfort and efficiency. Lead line was also replaced in 2020. A detached garage with hydro makes the perfect workshop or storage space. Plus, there's ample parking—a rare find in this location! Depending on what time of day, you can enjoy the sun on your front porch or the back deck! Roof at the front of the home was replaced in 2015 and the back of the home was done in 2023. Furnace and AC (2019). Just steps to Tim Hortons Field, Gage Park, Bernie Morelli Centre, trendy Ottawa Street shops, cafés, restaurants, schools, and transit. Easy access to highways. This neighbourhood is buzzing with energy and growth, and this home puts you right in the centre of it all. This is more than a house—it’s an opportunity to live in a thriving community with everything at your fingertips. (id:57557)
93 Tidnish Head Lane
Tidnish Cross Roads, Nova Scotia
Stunning property with absolute beautiful views, sitting on 2.79 acres with 106 Ft of waterfront of three Northumberland Strait. A this property provides a paved driveway, single detached garage(24 x 22) shed and dog kennel! Walking up to your covered porch, youll find a cozy space opening into your 3-season sunroom, large eat-in kitchen which offers a functional island and full breakfast nook. The stunning front living room offers an amazing 180-degree view of the water along with hardwood floors, a propane fireplace (2019), and patio doors leading to a large deck facing the strait. To complete the main floor you will find a spacious bathroom complete with laundry. Upstairs is a sunny all-purpose room complete with a balcony to sit out and watch the tide come and go. Two bedrooms and a half bathroom with a large storage closet round out the rest of the second-floor living space. The home provides buyers with two new mini-splits (2020). The neighboring marsh acts as a natural enhancement from the tide and has a diverse ecosystem. Enjoy bird watching, fishing, boating, and swimming, or just relax with a book. This is an active community with weekly exercise classes, yoga, and darts at the community hall as well as many fundraisers and community breakfasts throughout the year. You are just a short drive from Pugwash and Amherst which both offer fine dining as well as world-class golf courses and much more! Just minutes down the road you can find Amherst Shore Country Store which offers pizza, take-out, made meals, liquor, and ice cream. This property also has multiple access points to the property as well as two functioning driveways. Grab your swimsuit, book, and beach hat and come relax in your forever home or seasonal getaway! (id:57557)
187 Findlay Drive
Collingwood, Ontario
Immaculate and Move-In Ready! This stunning 4-bedroom, 3-bathroom home is a true showstopper—meticulously maintained and upgraded with over $50,000 in premium finishes. Step inside to a bright ceramic-tiled entryway that opens to an expansive, sun-filled layout perfect for modern living. The chef-inspired kitchen is a dream, featuring stainless steel appliances, a gas stove, granite countertops, stylish backsplash, central island with double sinks, and ample storage—ideal for entertaining and everyday cooking alike. Flow seamlessly into the open-concept dining and living area, where a cozy gas fireplace and upscale light fixtures add warmth and elegance. Beautiful high-end flooring carries throughout, complementing the home's sophisticated design. Sliding doors lead to a spectacular 18' x 32' composite deck, complete with a gas BBQ hookup, overlooking a fully fenced yard—perfect for summer gatherings and outdoor relaxation. Upstairs, you’ll find four generously sized bedrooms, including a serene primary suite with his-and-hers closets and a spa-like ensuite with dual sinks. The additional bedrooms are spacious and bright, sharing a pristine 4-piece bathroom. Enjoy the convenience of main floor laundry and direct access to the double-car garage. This home is filled with natural light, creating a warm and inviting atmosphere throughout. Located in one of Collingwood’s most desirable and scenic communities, this home shines with pride of ownership, exceptional cleanliness, and thoughtful upgrades throughout. A must-see for those seeking style, comfort, and quality. Be sure to check the attachment for a full list of upgrades—there are too many to list here! (id:57557)
Sawatzky Acreage
Torch River Rm No. 488, Saskatchewan
If you are looking for a unique acreage with great outbuildings, this might be an opportunity for you. This 1284 bi-level home features 2 bedrooms on the main floor and 1 bedroom down, 2 bathrooms. As you come into the home you will find a large foyer with wonderful storage organizers. Great living room, nicely laid out kitchen with direct access to the deck where you can oversee the nature. Downstairs family room has a wood stove for those cold winter nights, and the room is big enough that with some modifications another bedroom can be created. The walkout basement provides access to the patio and a beautiful yard. There is a creek on the property and a pond! There is a 3-car garage (24x36’) with electric heat and roughed-in propane heater. The 60x64’ shop has in-floor heat, air exchanger, air conditioner, separate office area and a bath – that’s a dream shop! Plus a 20x20’ shed. All three outbuildings have tin roof! This property is on 9.9 acres and is located 28 km to Nipawin. Make this your new home! (id:57557)
651 Dunes Drive Unit# 301
Kamloops, British Columbia
Welcome to 301-651 Dunes Drive, Kamloops! This bright and beautifully designed condo offers a perfect blend of comfort and convenience. Boasting an open-concept layout with high-end finishes, the unit features a modern kitchen with quartz countertops, stainless steel appliances, and ample storage. The spacious living area opens onto a private balcony overlooking the 10th hole perfect for relaxing or entertaining. Enjoy the convenience of a designated parking space plus an additional parking spot and a secure storage locker for all your belongings. Located in the desirable Dunes neighbourhood, you’re steps away from the golf course, restaurant, walking trails, and all amenities. This is an excellent opportunity to own an almost brand new unit in the best location within the building and no GST! Call today to schedule your private viewing! (id:57557)
206 20686 Eastleigh Crescent
Langley, British Columbia
Introducing The Georgia developed by Whitetail Homes, conveniently situated near the upcoming Langley Skytrain Station! This exquisite Jr. 1 Bed residence offers a perfect blend of elegance and functionality. The kitchen boasts granite countertops and modern s/s appliances, while the convenience of en suite laundry adds to its allure. With its lofty 9-foot ceilings and abundant windows, the living space is bathed in natural light, complemented by a covered balcony for outdoor enjoyment. The complex offers an array of outstanding amenities, including ample visitor parking, theatre room, gym, fitness rooms, and gathering areas, along with the added convenience of 1 parking spot and 1 secure storage locker. (id:57557)
20 Persica Street
Richmond Hill, Ontario
Freehold Semi-Detached in One of the Fastest Growing Communities of RichmondHill. Newly Built by the renowned Arkfield Development, This Family Home Offers exceptional value and Endless potential. This extensively upgraded modern home features an open-concept main floor that is bright and inviting, with large windows and tall ceilings that flood the space with natural light. The Upper level boasts three spacious bedrooms, providing comfort and functionality for the entire family. A thoughtfully designed lower-level family room offers additional living space, while the walkout basement presents the perfect opportunity for an in-law suite or private retreat. With over 2,000 square feet on the upper levels, plus a finished walk-up basement, this home delivers an unparalleled luxury living experience. Surrounded by multi-million dollar homes and conveniently close to community centers, shops, and all essential amenities, this modern Semi-Detached blends style, sophistication, and practicality. Enjoy the peace of mind of owning a Newer home backed by Tarion Warranty, ensuring quality and protection for years to come. Dont miss this rare opportunity to own a stunning, newly built freehold Semi in an elite neighborhood With Endless Potentials. (id:57557)
74 Wye Valley Road
Toronto, Ontario
Fully Furnished 5-Bedroom Bungalow | Prime Location | Ready to Move In! Cozy, well-maintained 3+2 bedroom bungalow on a large lot backing onto green space. Features 2 kitchens (main & basement), hardwood floors, walk-out basement, and a newly renovated backyard perfect for BBQs. Comes fully furnished with bedroom sets, home office, gym equipment, cookware & dining ware. Unbeatable location: steps to TTC (Ellesmere & Kennedy), mins to Hwy 401, Walmart, Costco, Home Depot, schools & Highland Farms. Just move in and enjoy, everything is ready! (id:57557)
182 Moore Park Avenue
Toronto, Ontario
Nestled in the heart of the highly sought-after Willowdale West community, this charming detached home sits on an impressive 50 x 132 ft lot with endless potential. Whether you're looking to move in, renovate, invest, or build your dream home, this property offers incredible value in one of Toronto's most desirable neighborhoods. This well-maintained residence features 4 Additional Garage/ Workshop In Rear! Single Attached Garage Offers Rear Bay Door To Oversized Double + Single Garage. Enclosed Front Porch, a functional layout, and a sun-filled living space. Enjoy a quiet, family-friendly street just steps to Yonge Street, top-rated schools, TTC, Centrepoint Mall, parks, restaurants, and all urban conveniences. Surrounded by multi-million-dollar custom homes, this is your chance to secure a premium piece of real estate with strong long-term value. (id:57557)
Lph02 - 28 Olive Avenue
Toronto, Ontario
Spacious 2-bedroom condo for lease at Yonge and Finch, offering unbeatable location and excellent value. Situated just steps from Finch Subway Station, this bright and well-maintained corner unit features a split-bedroom layout ideal for roommates or professionals seeking privacy. With over 900 sq ft of living space, it is significantly larger than most newer condos in the area. Enjoy a full-sized kitchen, open-concept living and dining area, and a walk-out balcony with clear views. Rent includes all utilities heat, hydro, and water as well as one underground parking space. The building is professionally managed and offers 24-hour concierge, gym, party room, and visitor parking. Conveniently located near public transit, grocery stores, cafes, restaurants, and more, this unit delivers comfort, space, and exceptional urban access in the heart of North York. (id:57557)
1 - 871 Somerset Street W
Ottawa, Ontario
Rental price includes all utilities except hydro. Deposit: 6990, Discover the perfect blend of comfort, style, and convenience in this spacious two-bedroom plus den apartment. With over 1,200 sq. ft. of living space, this home offers plenty of room to work, relax, and entertain. Gleaming hardwood floors and abundant natural light create a warm, inviting atmosphere. The unit feature two entrances for added privacy and flexibility. Located just steps from the vibrant streets of Little Italy and Chinatown, you'll enjoy a variety of dining, shopping, and cultural experiences. Parks, public transit, and recreational facilities are also nearby. Please inquire for parking. Don't miss out on this rare opportunity to live in a spacious, well-located home that truly feels like yours. Schedule a tour today and make this exceptional apartment your new home! (id:57557)
19720 27 Av Nw
Edmonton, Alberta
WELCOME TO THE UPLANDS! This spacious 3 bedroom, 2.5 bath homes shows as good as new. Grand foyer has soaring 18; ceilings and ample closet space. The large kitchen boasts gorgeous cabinets, quartz countertops and stainless steel appliances The dining and living areas of the open plan main floor offer a welcoming entertainment space. 2pc powder room and access to your double attached garage at the rear complete the main floor. Upstairs you will find 3 bedrooms, including a grand primary bedroom c/w WIC, 4 pce bath and yes you're reading this right a PRIVATE ROOFTOP PATIO. Main bath, linen closet and laundry area complete the top floor. Full basement is awaiting your personal touch. Close to playgrounds, schools, public transportation, shopping, EIA and so much more. NO CONDO FEES! WELCOME HOME!! (id:57557)















