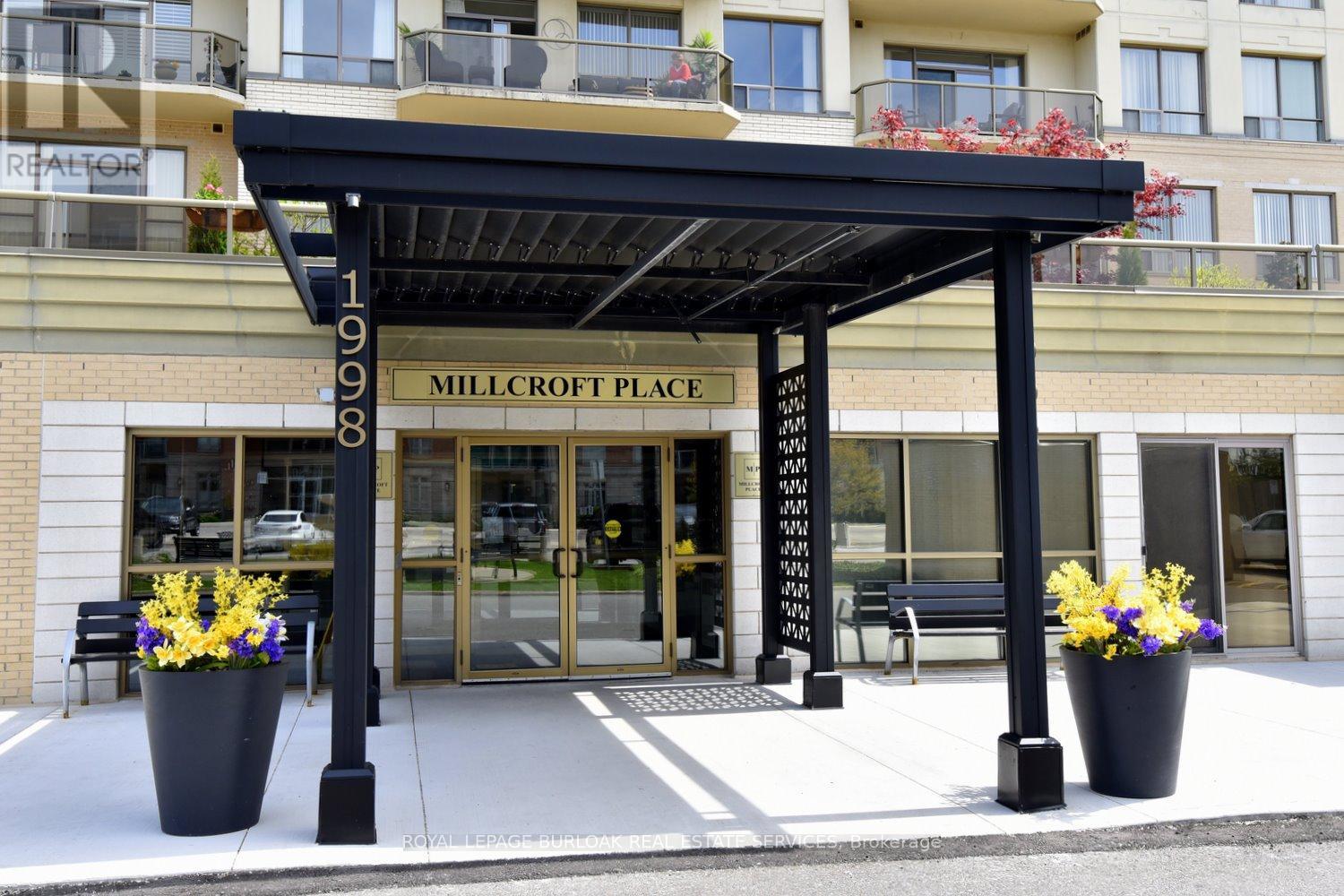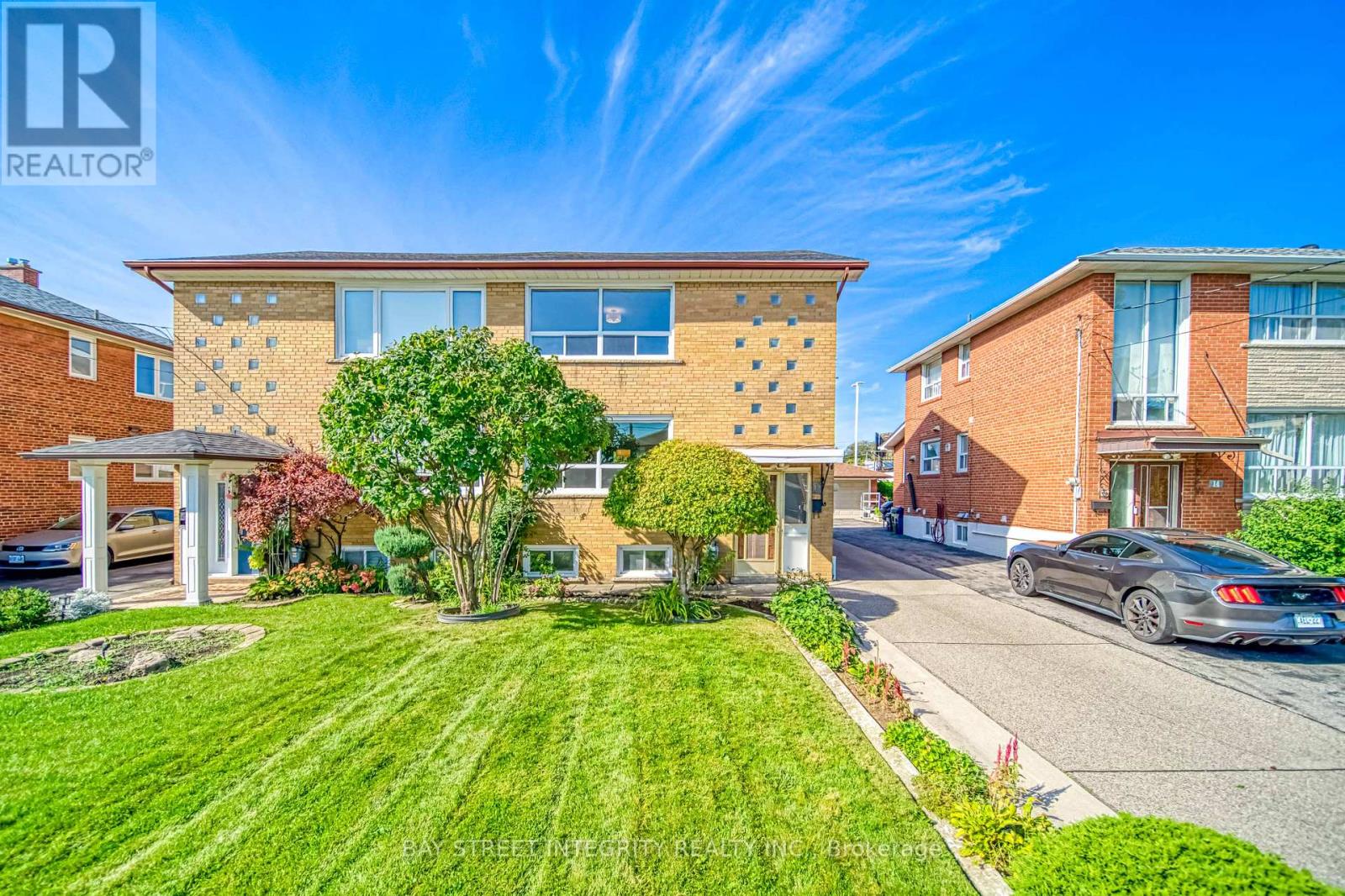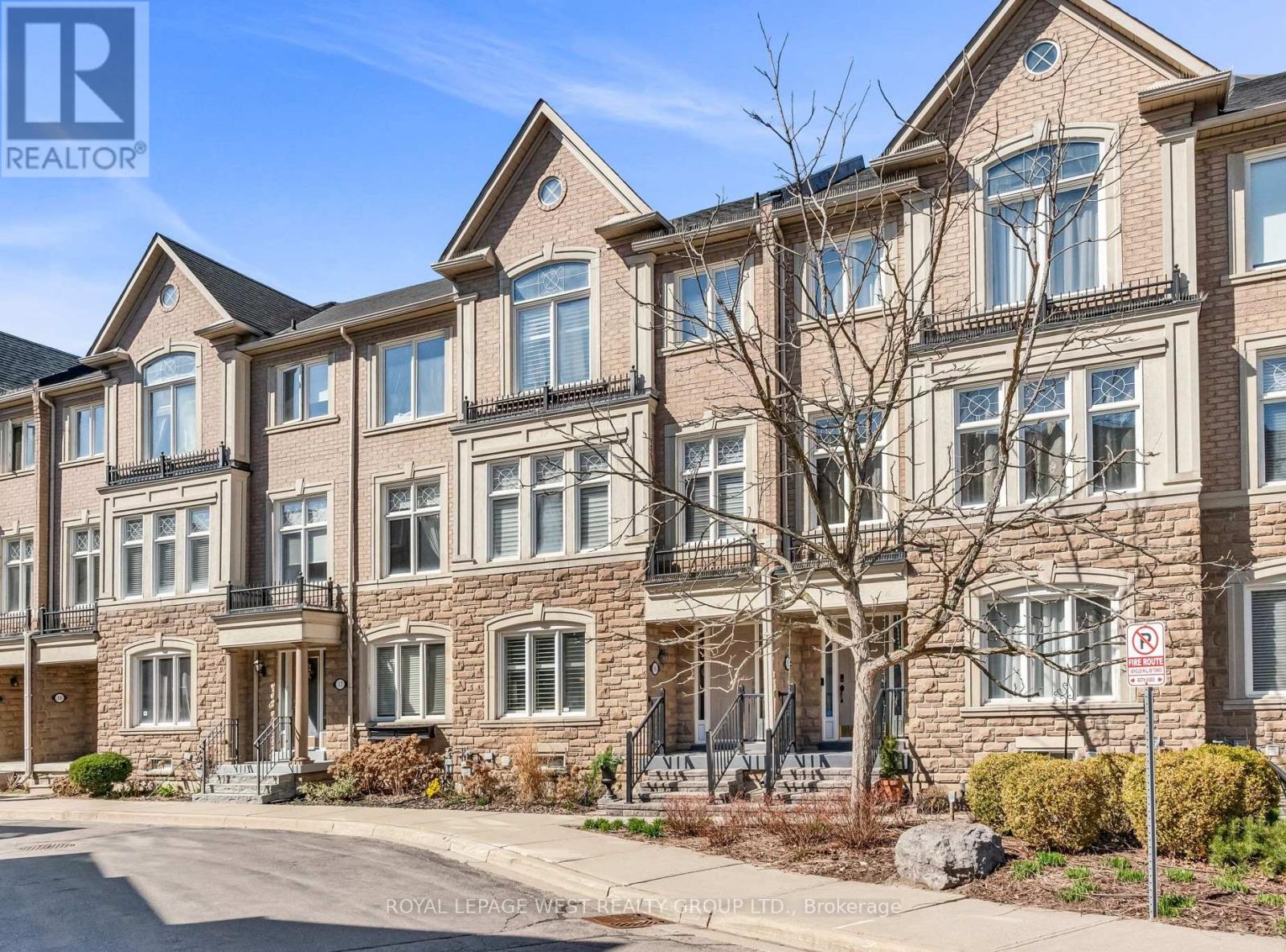3021 Key Drive Sw
Airdrie, Alberta
Welcome to your move in ready dream home! This stunning 1867 sq ft duplex offers 4 BEDROOMS and 3 FULL BATHROOMS, complete with a DOUBLE ATTACHED GARAGE for your convenience. Enjoy privacy with NO NEIGHBOURS BEHIND and future BACKYARD ACCESS to a scenic upcoming WALKWAY. Thoughtfully designed with a MAIN FLOOR BEDROOM AND FULL BATH, plus a SIDE ENTRANCE AND UPGRADED TO 9-FOOT ceilings for future basement development opportunities. The LIVING ROOM features an impressive OPEN TO ABOVE ceiling, creating a bright and airy space perfect for entertaining. The spacious kitchen boasts an UPGRADED GAS STOVE and a BBQ GAS LINE extended to the BACKYARD, ideal for hosting summer gatherings. Upstairs, The spacious primary bedroom is your private retreat, featuring ample natural light and room for a king-sized bed. The luxurious ensuite includes a walk-in shower, modern fixtures, and generous vanity space — perfect for relaxing after a long day. Whether you're getting ready for work or unwinding in the evening, this well-appointed ensuite offers both comfort and style you'll also find a cozy bonus room, perfect for family movie nights. BONUS: This home comes with incredible extras — all INCLUDED IN THE PRICE!Queen bed with hydraulic lift-up storageKing bed with hydraulic lift-up storageQueen mattress (double-sided Euro top & tight top)King mattress (double-sided Euro top & tight top)Office table & chairDining table with chairsSamsung 70” TVHome still has 9.5 yr of New home warranty left including for material and labour. Move in and enjoy the comfort, space, and value this home has to offer! (id:57557)
505 - 1998 Ironstone Drive
Burlington, Ontario
Sought after "MILLCROFT PLACE". 1186 SQ FT. Spacious 2 bedroom, 2 bathroom apartment that is located on the 5th floor. Living room and dining room combination with electric fireplace. Big bright windows through out this home. Sliding door leads to Large wrap around balcony with views of the escarpment. Eat in kitchen with ample cupboard space. Primary bedroom with ensuite and walk in closet. In-suite laundry room. Beautifully maintained building with many amenities. Steps away from shopping, restaurants, parks, library, community centre and much more. 2 parking spaces (tandem), storage locker. (id:57557)
D403 - 216 Plains Road W
Burlington, Ontario
Rare Find: 1000 Sqft of Prime Real Estate Incredible Value in a Top Location! Welcome to this charming condo, offering the perfect blend of comfort and convenience. The large primary bedroom provides ample space for rest and relaxation, while the open-concept living and dining area extends seamlessly onto a generous balconyperfect for enjoying your morning coffee with a serene green space view. The unit includes one underground parking spot and one locker for added convenience. Residents enjoy access to fantastic amenities, including a party room, ideal for entertaining guests. Located close to the waterfront and local shopping, this condo is perfect for those who love a walkable lifestyle. Whether you're looking for nature, boutique stores, or great dining options, everything is within easy reach. Don't miss out on this exceptional opportunity - schedule your viewing today! (id:57557)
12 Martini Drive
Toronto, Ontario
Welcome to 12 Martini Dr, North York! This lovely home sits in a family-friendly Brookhaven-Amesbury neighborhood, and has been in the care of the same family for over 60 years with love. The house has a sun -filled and spacious living room and dining room and is in great condition. This property offers 3 bedrooms on the 2nd floor, total 3 full bathrooms, 2 kitchens, double garage at the back, and a private driveway for up to 9 cars. Finished basement with separate kitchen and laundry and walk up, featuring a large studio, new bathroom and new kitchen with dining area(fully renovated and never been used). Perfect for investors, multi-generation families or families looking to upsize, this home is ready to move in and waiting for your personal touch! Enjoy easy access to a variety of amenities and attractions, such as, Hwy 401/400, Black Creek Dr, hospitals, churches schools, No Frills, Yorkdale Mall, TTC 24/7 and community center. **** EXTRAS & HIGHLIGHT **** Finished basement with separate kitchen and laundry and Walk Up, extra income to support with mortgage if leased. New washer and dryer on main floor (2022), new electric panel, and plumbing redone in 2023, Attic insulated in 2018, basement re waterproofed 2008 , parching and weeping tile 2023, roof (2021) new pot lights, new paint, floor sanded and stained 2015, new exhaust fans in 2nd and 3rd floor washroom 2018, new shed in backyard for more storage. central vac ready to be connected. Electronic garage door 2008, WIFI enabled sprinkler system 2022. Seller and Listing Agent make no representations or warranties regarding the retrofit status of the basement. **EXTRAS** 2 set of washer/dryer, and a new 2nd kitchen on lower level with fridge and stove. (id:57557)
2097 Arbourview Drive
Oakville, Ontario
Welcome to this beautifully upgraded, move-in ready Arthur Blakely home in Westmount one of Oakville's most sought-after family neighborhoods. This elegant 2-storey residence offers approximately 4,400 sq ft of finished living space across three levels, thoughtfully designed for modern family living and effortless entertaining. The main level features a warm and inviting layout with distinct yet flowing spaces, including a formal living room, a separate dining room for special gatherings, and a spacious family room with a cozy gas fireplace perfect for relaxed evenings at home. At the heart of the home is a gourmet, eat-in kitchen equipped with granite countertops, stainless steel appliances, ample cabinetry, and a generous breakfast area with views of the backyard. Upstairs, retreat to the luxurious primary suite, a true haven featuring his walk-in closet and her private dressing room, both outfitted with custom closet organizers. The stunning 5-piece ensuite is your personal spa, complete with a soaker tub and an oversized glass steam shower perfect for unwinding after a long day. The upper level also includes three additional well-appointed bedrooms, a shared 4-piece Jack & Jill bath, and a 4-piece main bath, all designed with comfort and style in mind. The fully finished basement extends your living space with multiple zones to enjoy: a cozy seating area by the fireplace, a dedicated games area, a built-in bar, 2 piece bath and your very own wine cellar deal for entertaining or simply enjoying some downtime. Step outside into your private backyard oasis. A large deck with a stylish pergola and a soothing hot tub creates the perfect space to relax or entertain under the stars. Lovingly maintained and truly turnkey, this exceptional home is nestled in a family-friendly community known for top-rated schools, scenic trails, and convenient access to highways, shopping, hospital and parks. (id:57557)
172 Tysonville Circle
Brampton, Ontario
Wow, This Is An Absolute Showstopper And A Must-See! Priced To Sell Immediately, This Stunning East-Facing Fully Detached Home Features 4+2 Bedrooms With ((((( 2 Bedrooms Legal Basement LookOut Apartment ))))) And Backs Onto A Beautiful Ravine Pond Lot Offering Both Privacy And Curb Appeal! Boasting Approx. 3,600 Sqft Of Living Space, This Home Combines Elegance With Functionality! The Main Floor Showcases Soaring 9' Ceilings, A Separate Den/Office, Living, And Dining Rooms Providing Ample Space For Entertaining Or Relaxing. Gleaming Hardwood Floors Extend Throughout The Main Level And Second-Floor Hallways, Complemented By A Hardwood Staircase That Adds A Touch Of Luxury. The Designer Kitchen Is A True Highlight, Featuring Premium Quartz Countertops, A Stylish Backsplash, Extended Pantry And High-End Stainless Steel Appliances A Dream For Any Home Chef. Walk Out From The Main Floor To A Private Deck Overlooking The Ravine And Embrace The Beauty Of Nature!! The Spacious Primary Bedroom Offers A Large Walk-In Closet And A Luxurious 5-Piece Ensuite, While All Four Bedrooms On The Second Floor Are Generously Sized And Connected To Three Full Washrooms, Ensuring Comfort For The Entire Family. A Loft On The Second Floor Adds Flexibility For A Home Office, Play Area, Or Additional Living Space!!! The Legal 2-Bedroom Basement Apartment Features A Separate Entrance, Its Own Laundry, And Presents Incredible Income Potential Or Multi-Generational Living Options. A Second Laundry Room On The Upper Level Adds Everyday Convenience! Conveniently Located Close To Parks, Schools, Shopping, And Mt Pleasant GO Station For Easy Commuting And Daily Essentials! With Premium Finishes Throughout, A Desirable Location, And Incredible Value, This Home Is A Rare Find Perfect For Families Or Investors Alike. Dont Miss Out Book Your Private Viewing Today! (id:57557)
345 Silverstone Drive
Toronto, Ontario
Location Location and Location, Absolutely Stunning & Fully Renovated 4+1 Bedroom, 4 Bathroom Home! This Beauty Hom Features a Finished Basement with a Separate Entrance Perfect for In-Law Suite or Rental Income. Enjoy the Convenience of an Oversized Driveway with Parking for Up to 8 Cars! Bright & Spacious Layout with Modern Finishes Throughout. No Carpet In The House. Just a 2-Minute Walk to School and TTC, 4 Minutes to HWY 407, 7 Minutes to Humber College. 5 Minutes to Hospital. 10 Minutes to Airport. Very Good Connectivity to Downtown, Close to all HWYs, Close to All Amenities Shopping, Parks, Restaurants & More! Don't Miss This Incredible Opportunity! (id:57557)
87, 12107 Range Road 74
Rural Cypress County, Alberta
Welcome to your dream lakefront escape on Klaudt’s Dam — a true prairie oasis just 15 minutes from town. Set on 2.17 acres of beautifully maintained lakefront property, this stunning acreage offers year-round enjoyment with direct access to swimming, fishing, boating, and even skating in the winter. At the heart of the property is a custom-built, 1,864 sqft Wahl bungalow featuring five bedrooms and a perfect blend of modern comfort and rustic charm.The main level is designed with an open-concept layout that maximizes the breathtaking lake views from the kitchen, dining, and living rooms. The kitchen is a chef’s dream with a large central island, granite countertops, built-in microwave, and high-end appliances. The vaulted ceilings and cozy fireplace in the living room create an inviting space to relax or entertain. Step outside to the covered deck and soak in the peaceful views of the expansive yard and tranquil waters.The luxurious primary suite is a true retreat, complete with its own lake views, a spa-like five-piece ensuite with a soaker tub, walk-in shower, and a pass-through walk-in closet that connects directly to the laundry room for ultimate convenience. Two additional bedrooms and a four-piece bathroom complete the main level.Downstairs, the fully finished lower level offers a spacious family room, rec room, and a versatile flex room perfect for a playroom, gym, home office, or man cave. Two more bedrooms and another full bathroom provide ample space for family or guests. The oversized attached garage is a standout feature — heated, with space for three or more vehicles, a workshop area, and even a utility sink.Practicality meets peace of mind with city water supplied by the West Side Water Co-Op and pressurized irrigation water, making yard care and landscaping easy and efficient. The massive yard is ideal for everything from quiet morning coffees to large family gatherings, and with the lake just steps away, every season brings a new way to enjoy this extraordinary property.Whether you're looking for a full-time residence or a relaxing getaway, this lakefront acreage on Klaudt’s Dam offers the perfect blend of luxury, lifestyle, and location. (id:57557)
16 Yachters Lane
Toronto, Ontario
Rare opportunity in Humber Bay Shores! Bal Harbour is a quiet community of 63 townhomes ideally located across from the lakefront trail system, 2 yacht clubs and a Saturday farmers market in the summer. This spacious townhome has over 2000 sq ft of living space above ground plus a finished basement and a renovated double car garage! The main floor includes a bright office/bedroom, two large closets, a 3-pc bath, laundry room and access to the garage. Travel up one flight to the bright open plan living and dining room. The modern kitchen is open to the family room which has a gas fireplace and a wall of built-in shelving. From the kitchen there is easy access to the double size deck and gas BBQ. Up another flight to two generous bedrooms, both with walk-in closets and ensuite bathrooms. The finished basement provides a large room with built-in speakers, plenty of room for watching the game or your favourite movie, plus enough space for a home office or gym. The utility room has shelving and lots of extra storage space. The garage has been customized with a washable polyaspartic floor, tire racks, shelves, overhead storage for bulky items, and an ESA certified level 2 EV charger. The owner has also installed CAT5E network cabling behind the walls to ensure uninterrupted operation of all your TVs and gaming PCs. This home is located on a very quiet, safe street with limited traffic. Just steps to local restaurants, Metro, Shoppers Drug Mart, a walk-in clinic, and the 507 streetcar. A short drive to The Gardiner Expressway and the 427. $142 per month takes care of snow, garden, roads, etc. Don't miss this one! It's light, bright, freshly painted, and ready for its next lucky owners. (id:57557)
210 6 Avenue
Rural Cypress County, Alberta
Welcome to your serene escape in Elkwater—a stunning custom-built cabin where rustic charm meets modern elegance. This beautifully designed retreat offers 5 spacious bedrooms and 3 full bathrooms, ensuring ample room for family and guests. The open concept layout seamlessly integrates living, dining, and kitchen areas, highlighted by a breathtaking living room featuring soaring vaulted ceilings and a cozy wood-burning fireplace, perfect for cozying up after a day of outdoor adventures. Step outside to your private deck, where peace and tranquility reign. This quiet sanctuary is ideal for sipping morning coffee or unwinding with a good book. Every detail of this cabin has been thoughtfully curated to blend comfort with sophistication, providing a unique haven in the heart of nature. Whether you're seeking a year-round residence or a seasonal getaway, this Elkwater gem promises unparalleled relaxation and beauty. (id:57557)
82 Raspberry Ridge Avenue
Caledon, Ontario
Luxury at its best!!! Extensively upgraded Brand New home, located in a very scenic and beautiful Castles of Caledon, a community of exclusively detached homes with spacious lots, naturally preserved lands, conservation areas, and hiking trails. This piece of exquisite luxury sits on a 50 ft x 117 ft lot and has 4495 sq ft of above ground finished area (As per MPAC). It comes with 3 car garages (in tandem) with huge driveway and no sidewalk. A unique and amazing floorplan offers a Bedroom on Main Level with full washroom and 4 spacious bedrooms on second floor with their own ensuite washrooms. Upgraded from top to bottom this home features Waffle Ceilings in OPEN TO ABOVE Family Room, Smooth ceilings throughout the house with upgraded 5 inch plank hardwood floors, 7-3/4 baseboards, 11 inch moulding. Chef's delight kitchen with high end built in JENN AIR kitchen appliances, upgraded quartz counters, kitchen cabinets, pots and pan drawers, spice racks, separate butler's section with sink and walk in pantry. Upgraded railing package with upgraded posts and wrought iron pickets (Burnt Penny picket colour). Upgraded Open To Below solid oak service stairs to basement with finished landing area and lots more. (id:57557)
8215, 1802 Mahogany Boulevard Se
Calgary, Alberta
Step into this warm, light-filled 2-bedroom, 2-bathroom corner unit located in one of Calgary’s most beloved communities: Mahogany. This brand-new home has never been lived in – fresh, spotless, and ready to become truly yours. Thanks to its many windows, the space is bathed in natural light from morning to evening, creating an inviting, harmonious atmosphere throughout the day. The chef’s kitchen is both beautiful and functional – ideal for culinary creativity. Complete with ample counter and cabinet space and stainless steel appliances. The primary bedroom is a peaceful retreat with a spa-inspired ensuite and a spacious walk-in closet. The second bedroom with its own bathroom is perfect for guests or a home office. The south-facing balcony with views of the lake isn’t just a detail – it’s your daily escape. This exposure ensures sunlight all day, from sunrise to sunset! Enjoy your morning coffee, a sunset dinner, or a quiet moment of reflection with one of the most beautiful views in the area. Some of the great features of this unit are, premium luxury vinyl plank flooring, a spacious front entry with coat and linen closets, a heated, titled underground parking stall, and in-suite storage + an additional underground storage unit. Condo Fees Include: Heat, water, and sewage, building insurance, garbage, reserve fund contributions, Professional management and maintenance - Pay only electricity! This complex is located just steps from: Mahogany Lake & Beach Club, scenic parks, walking paths, playgrounds, many restaurants, cafés, shops, and essential services. This home is so much more than a condo – it’s a lifestyle. If you’re looking for a place filled with sunlight, serenity, and lakeside beauty... this is where your next chapter begins. Book your showing today! (id:57557)















