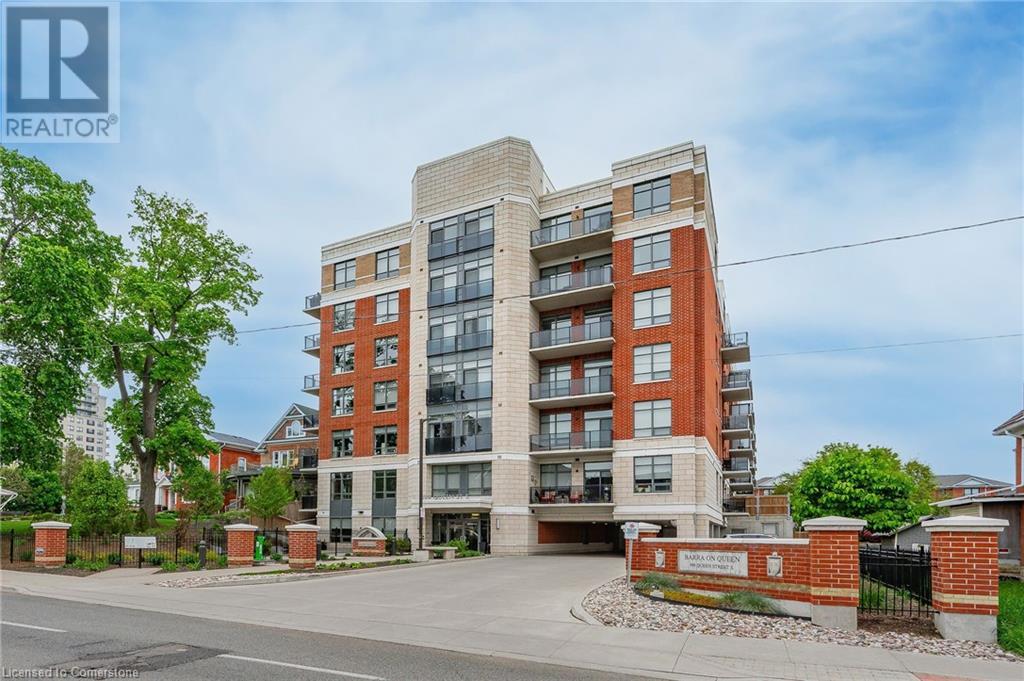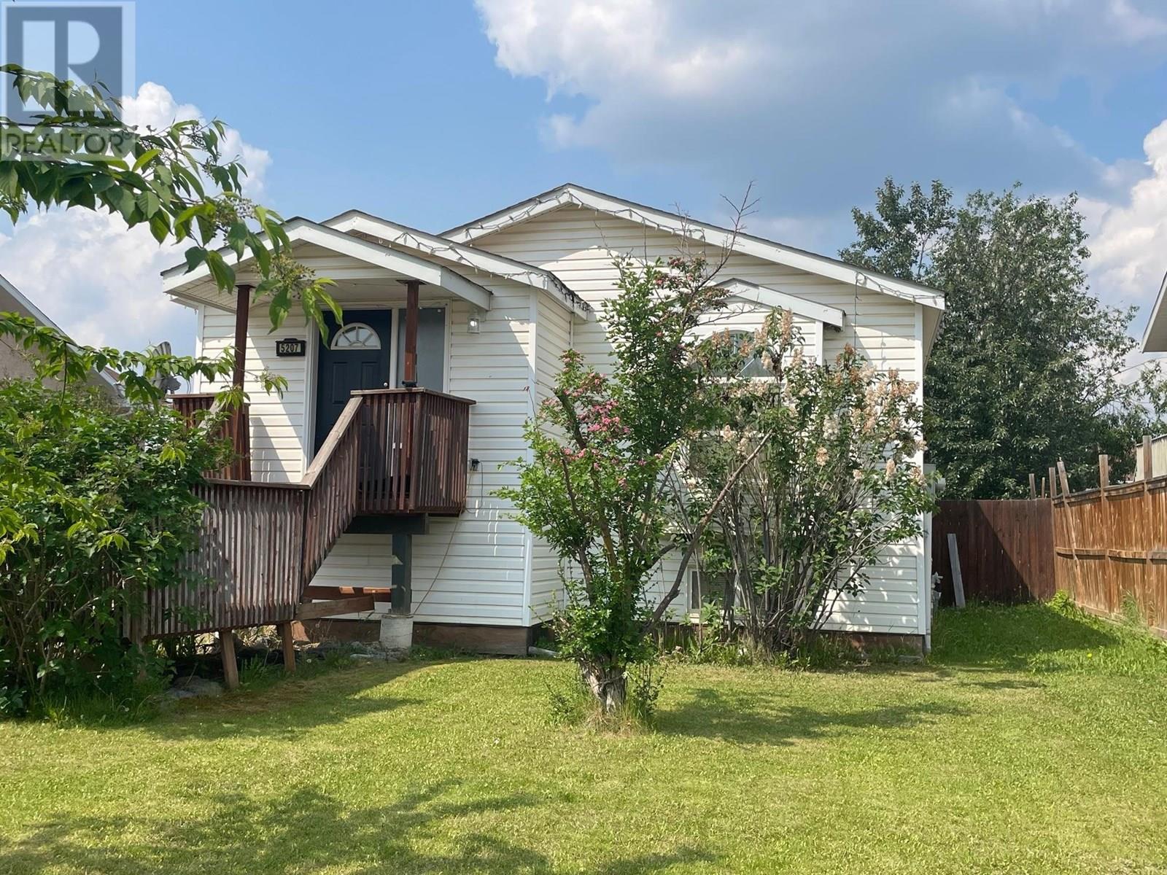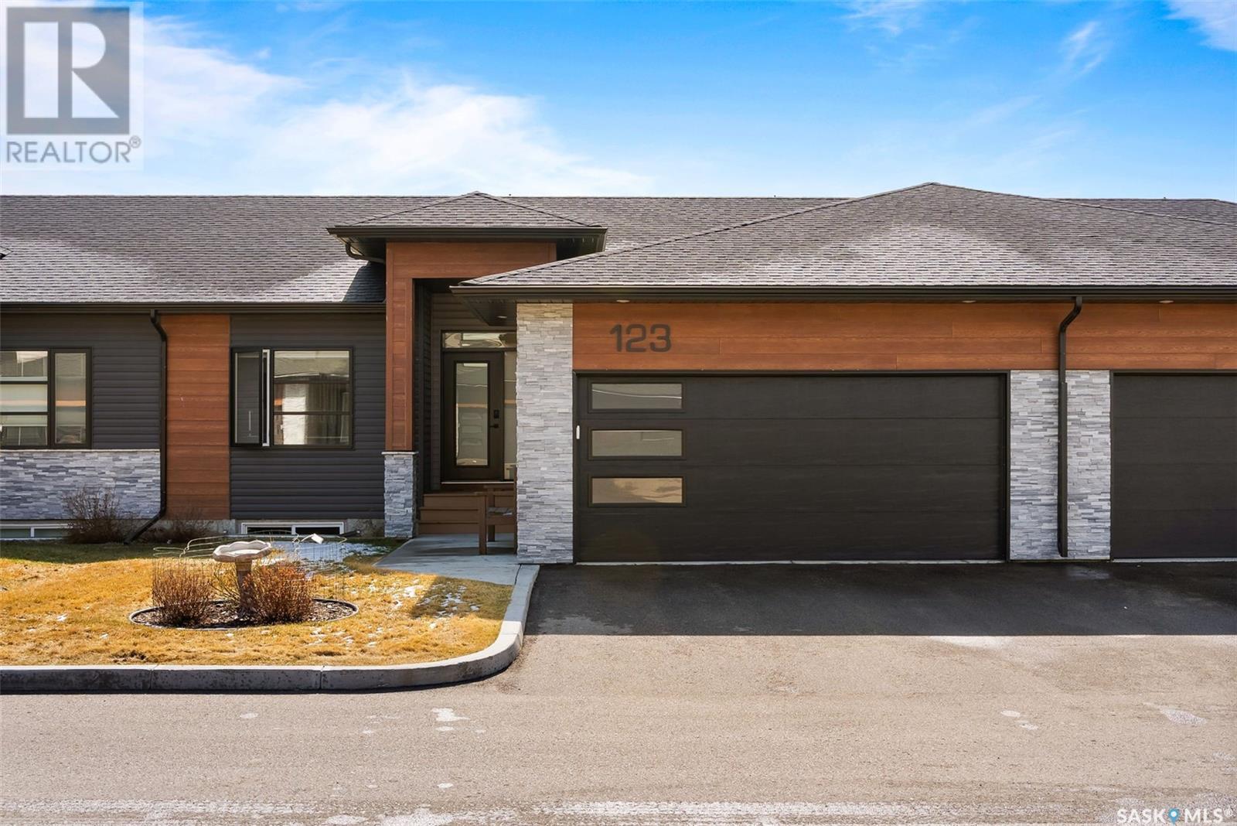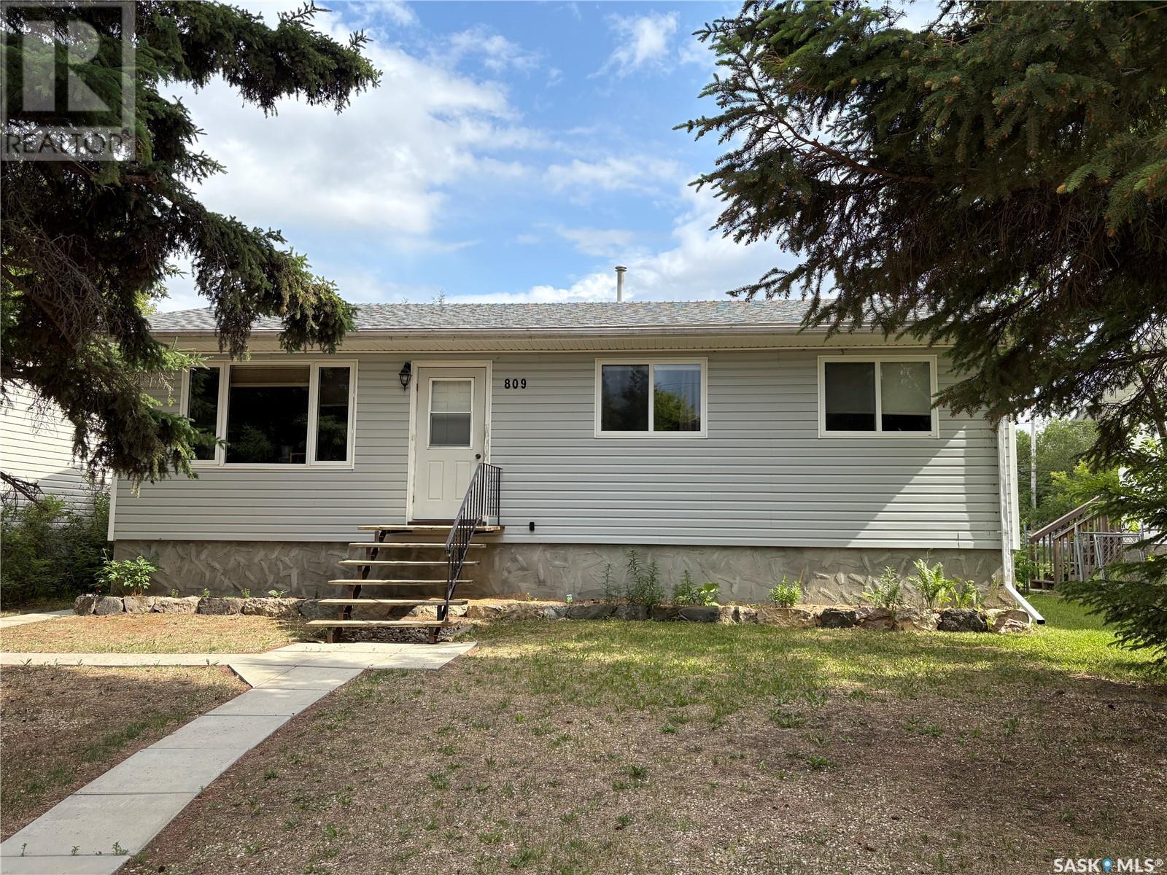399 Queen Street S Unit# 202
Kitchener, Ontario
Experience Downtown Living at Its Best, Welcome to Barra on Queen! Situated on the historic site of the former Barra Castle, this stylish six-storey condominium perfectly blends timeless character with modern design. This beautifully appointed 1-bedroom, 1-bathroom suite offers exceptional value in the heart of Downtown Kitchener. Just steps to Victoria Park, the LRT, and a wide array of shops, cafes, and dining options, this location offers the ultimate in urban convenience. Inside, you’ll find a thoughtfully designed open-concept layout featuring quartz countertops, a sleek backsplash, and a breakfast bar, perfect for casual meals or entertaining guests. The suite is bright, modern, and inviting, making it ideal for first-time buyers, investors, or downsizers seeking a low-maintenance lifestyle in a vibrant setting. Residents enjoy premium amenities, including a fully equipped gym, a residents’ lounge, and a shared outdoor patio with BBQ area, perfect for summer evenings. While the unit does not include a parking spot, there is ample public parking surrounding the building, all within close walking distance. Monthly parking passes are available, making it a convenient and flexible option for vehicle owners, especially when considering the excellent value this unit offers. With reasonable condo fees, well-managed upkeep, and a building that pays homage to Kitchener’s rich architectural history, Barra on Queen is a standout opportunity in one of the city’s most desirable communities. Don’t miss your chance to own in this sought-after building, schedule your private viewing today! (id:57557)
5207 45 Street
Fort Nelson, British Columbia
Awesome midtown location just across from JS Clark School and the community garden, and a short walk to downtown. This three-bedroom, one-bathroom home has been shown some love in recent years with updated flooring, paint, and trim through much of the main floor, and the huge downstairs family room. You can add your touch by finishing the roughed in second bathroom and fourth bedroom downstairs, for a home that will fit your family for may years to come. Out back, there's a large sundeck and a handy shed in the fenced yard. (id:57557)
123 3960 Green Falls Drive
Regina, Saskatchewan
Immaculate and beautifully designed, this fully finished modern bungalow-style condo offers 4 spacious bedrooms(2 up/2 down), 3 full bathrooms, convenient main floor laundry, and a double attached heated garage. Nestled within the "Silver Oak Condominiums" in the Greens on Gardiner, this home blends style and comfort. The kitchen showcases an abundance of crisp white cabinetry, a striking curved island with a raised eating bar, elegant pendant lighting, pot lights, pristine white quartz countertops, a chic herringbone tile backsplash, and a massive walk-in pantry. A full wall of windows floods the space with natural sunlight, perfectly complementing the wide plank laminate floors and sleek stainless steel appliances. The kitchen flows seamlessly into the dining area, where a garden door leads to the expansive composite deck, complete with privacy walls — perfect for outdoor entertaining. The airy living room, open to the kitchen and dining spaces, features a contemporary electric fireplace with a modern surround, pot lighting, and large windows adding natural light. Two bedrooms are located on the main floor, including a generous primary suite with a walk-in closet and a 4-piece ensuite showcasing a spacious accessible shower. The main floor also offers a stylish 4-piece bathroom and laundry area, with washer and dryer included. Downstairs, the fully finished lower level features a spacious recreation room, a wet bar with a bar fridge, and two additional good-sized bedrooms — one boasting a sliding barn door to its walk-in closet. A convenient 4-piece bathroom completes the lower level, along with a large utility/storage. Additional highlights include central air conditioning, a gas BBQ hookup on the deck, and custom blinds throughout. This exquisite condo offers the perfect blend of modern luxury and easy living — a perfect place to call home. Contact your sales agent to view. (id:57557)
2063 Route 910
Berryton, New Brunswick
EARN PASSIVE INCOME STORING CARS WITH A 12 CAR GARAGE! Welcome to 2063 Route 910 in Berryton. This one level home is ideal for anyone looking to live in the country but wants to be only 20 minutes away from Moncton. Newer STAINLESS STEEL APPLIANCES and ample storage make this a very desirable kitchen. The dining area, featuring CATHEDRAL CEILINGS is flooded with natural light! And who doesn't want a 3 season, screened-in SUNROOM? Ideal for warm summer nights and pleasant fall/ spring days, this sunroom is a must-see! The CATHEDRAL CEILINGS follow through in to the well-lit living room and is wired for a SURROUND SOUND along with a 6-speaker Polk Audio system that comes with the home, makes it a great entertaining spot. Three generous sized bedrooms, one and a half bathrooms round up this level. Also on offer is a full unfinished basement which is plumbed in for future expansion. Sitting on a one acre lot with a massive, 12 CAR GARAGE that has HEATED FLOOR and has 3 bay doors provides not only refuge for your cars in the winter, but also storage income possibilities. Bonus - the garage also has a loft that can be finished into additional living space. A large work/ hobby shed equipped with a mini split, a roof that was re-shingled 2 years ago and a smaller second provide lots of storage or work space as needed. A 22 KW Generac system currently under warranty till November 2028 make this a truly worry-free house to call home. Schedule a showing today! (id:57557)
120 Kennedy Drive
Melfort, Saskatchewan
Are you looking for a family home for a large family? This home has five bedrooms and 2 baths. Situated in a friendly neighbourhood close to Renaulds Elementary School and MUCC. The main floor has three bedrooms a 4 pc bath, large livingroom area and an eat in kitchen, or step out the back door and have plenty of sunshine and fresh air on the monster deck. The basement is finished with a family room, 3 pcs bath and two more bedrooms. This property comes with, central air, fridge, stove, washer, dryer and a fenced back yard for the other member of your family. There is main floor laundry and a 100 amp electrical service. In 2014-2015 the basement walls were all dug out and blue skin, and weeping tile were installed. The cracks in the foundation were filled and sealed. The weeping tile drains to the sewer. Also at this time 2" of styrofoam insulation was installed under the new vinyl siding. Windows, doors, sofffit and fascia were also installed. (id:57557)
18 331 Pendygrasse Road
Saskatoon, Saskatchewan
Welcome to the Terra Rosa community in the heart of Fairhaven. This unit has been renovated and shows 10/10, renos include brand new kitchen with soft close cabinets, quartz counter top, quartz backsplash & a waterfall island. The kitchen boasts brand new stainless steel appliances, a large pantry & a deep double sink. Completely painted, new main entrance door, new flooring throughout the house, new light fixtures, new vanities in both bathrooms plus more. Main floor offers the kitchen & dinning on the one side, a large living room, a bedroom & a 2 piece bathroom on the other side. 2nd floor features 2 large bedrooms and the 4 piece bathroom. Basement is mainly used for storage, laundry & the mechanical room. There are plenty of visitor parking & 1 dedicated parking space. There is a playground for the children inside the community & a large park adjacent to the community. Check out the virtual tour.... As per the Seller’s direction, all offers will be presented on 2025-07-04 at 7:00 PM (id:57557)
99 Diefenbaker Avenue
Hague, Saskatchewan
Located in the heart of Hague, this 5-bedroom, 3-bathroom home offers the perfect setup for family living—with thoughtful details, functional flow, and cozy comfort throughout. Hague is a thriving community just 25 minutes from Saskatoon on a double-lane highway, and only 10 minutes to both Warman and Rosthern. It’s home to a K–12 school, new daycare, spray park, outdoor rink, arena, curling rink, baseball diamonds, and multiple parks—making this location unbeatable for raising a family. Positioned directly across from many of these amenities, 99 Diefenbaker Avenue is primed for convenience and connection. As you walk up to the front deck, you’re welcomed by evening sunset views before entering into a warm, open-concept main floor. A mudroom is conveniently located off the main entry, offering a functional drop zone with space to hang jackets and store everyday essentials, plus direct access to the attached garage. The kitchen features stacked cabinetry, a beautifully contrasting island, and opens into a cozy breakfast nook complete with a wet/coffee bar—your new favourite morning routine spot. A step down leads into the stunning family room with vaulted ceilings, a floor-to-ceiling wood-burning stone fireplace, and an abundance of natural light. The dining area includes a natural gas fireplace for added charm. The primary suite offers access to the covered deck, along with a spacious walk-in closet and ensuite that flows seamlessly. A second main floor bedroom offers flexibility as an office or guest space. Downstairs features a large rec room perfect for family fun, three generously sized bedrooms with 9-foot ceilings, a Jack-and-Jill bathroom, and a laundry room conveniently located at the bottom of the stairs with added space for storage and shelving. The triple garage includes a sink for cleanup, storage, or gym potential. The backyard wraps around the home with alley access, a shed, and doggy door. Book your showing with your REALTOR® today! (id:57557)
809 Main Street
Big River, Saskatchewan
Welcome Home! This 4 Bedroom, 2 Bath home is your next destination. This home has been renovated approximately 6 + years ago, offers hickory kitchen cabinets, newer appliances, counter tops,RO system, PVC windows, vinyl plank flooring, baseboards, vinyl siding, a great 84 feet of mud room to come in and take your boots off. Basement offers a family room, bedroom, 3 piece bath, along with laundry room. Lots of storage and cold room. A beautiful yard nicely landscaped, garden area, many fruit trees, complete with chain link fence, back yard parking, and a 24 x 30 heated garage. Come in and have a look! (id:57557)
219 2962 Trethewey Street
Abbotsford, British Columbia
Welcome to Cascade Green. This 2 bed, 2 bath, second floor corner unit has been recently renovated. Very spacious and on a quiet side of the complex. This home delivers lots of natural light throughout and features a beautiful big bay window in the kitchen, perfect for growing your own herbs! A very open kitchen with s/s appliances and lots of cupboard space. King size master bedroom with his and her closets and en-suite. Private in suite laundry. Large deck for those BBQ'n nights! Close to shopping, transit, schools and easy freeway access. Cascade Green offers comfortable condo living suited for every lifestyle in a convenient location. Perfect starter home, someone wanting to downsize or an investment as rentals are allowed! (id:57557)
1101 Patterson View Sw
Calgary, Alberta
Welcome to your dream home in Patterson Bluffs! Discover an exceptional opportunity to live in one of Patterson Heights’ most desirable and tranquil settings. This wonderfully unique split style townhome is tucked into a quiet, park-like complex and offers over 1,600 sq ft of beautifully developed living space and boasts windows on three sides for incredible natural light throughout the day. Step inside and be prepared to be impressed by the soaring vaulted ceilings, expansive floor-to-ceiling windows in the Great Room, and great views of the natural reserve, river valley, and north hill. Step out onto the deck and take in the peaceful, elevated surroundings. The open-concept kitchen and living area feels spacious and inviting, highlighted by rich maple cabinetry, stainless steel appliances, modern trapeze lighting, and hardwood floors. The thoughtful layout offers two large bedrooms, including a generous primary suite with vaulted ceiling, private balcony, and full ensuite. The second bedroom also features its own 4-piece ensuite and can easily double as a home office, den or family room This home has been recently refreshed with newer carpet, refinished hardwood floors, neutral designer paint, newer appliances and includes a new (2023) central air conditioning unit for year-round comfort. Other highlights include main floor laundry with extra storage; 2 piece powder room ; two private balconies; and an ideal corner location within the development for added privacy and sunlight. Set in a beautifully landscaped complex, residents enjoy access to a central green space with two ponds, walking paths, and a community center. You’re just steps to scenic pathways through Patterson Park and the trails of Paskapoo Slopes, plus transit, shopping at Aspen Landing and West 85th, and a quick commute to downtown make this the perfect low-maintenance lifestyle in the west end. A rare opportunity in a serene and sought-after location – book your viewing today! (id:57557)
14 Copper Beech Drive
Haldimand County, Ontario
Immaculate 2 bedroom modular home! Located in a quiet, rural park community next to Selkirk Provincial Park, this sweet home is the perfect spot to retire or for those looking for a more peaceful lifestyle. A private driveway leads to the attached single car garage and the manicured front yard with perennial garden. Step up to the front porch and head inside to a modern, open concept living room with plenty of space to relax watching T.V. or your favourite book. The living room is open to the eat-in kitchen. Modern finishes, plenty of cupboard space and a pantry create the perfect spot to enjoy cooking and entertaining. The primary bedroom is on the north side of the home and features a private ensuite with shower and a walk-in closet. The second bedroom, office/den (or potential third bedroom) are on the south side of the home next to the full 4 piece bathroom. The laundry room is at the back of the home with access to the back door. Step outdoors to the patio area with plenty of space to barbecue, relax in the sunshine or visit with friends and family. Park amenities include an outdoor community pool to cool off in and private boat docks (for an additional fee). Just a short walk for stunning views of the canal and Lake Erie. (id:57557)
206 4535 Uplands Dr
Nanaimo, British Columbia
Welcome to this stylish one-bedroom condo, ideally located just steps from a wide range of amenities. This bright and airy unit features vaulted ceilings. The kitchen is equipped with four stainless steel appliances, while the four-piece bathroom conveniently includes a stacking washer and dryer. The complex is pet-friendly, allowing one dog or cat. Situated near Nanaimo North Town Centre, this fantastic location provides easy access to shopping, dining, and transit options. For more information, see the 3D tour, video and floor plan. All data and measurements are approx. and must be verified if fundamental. (id:57557)















