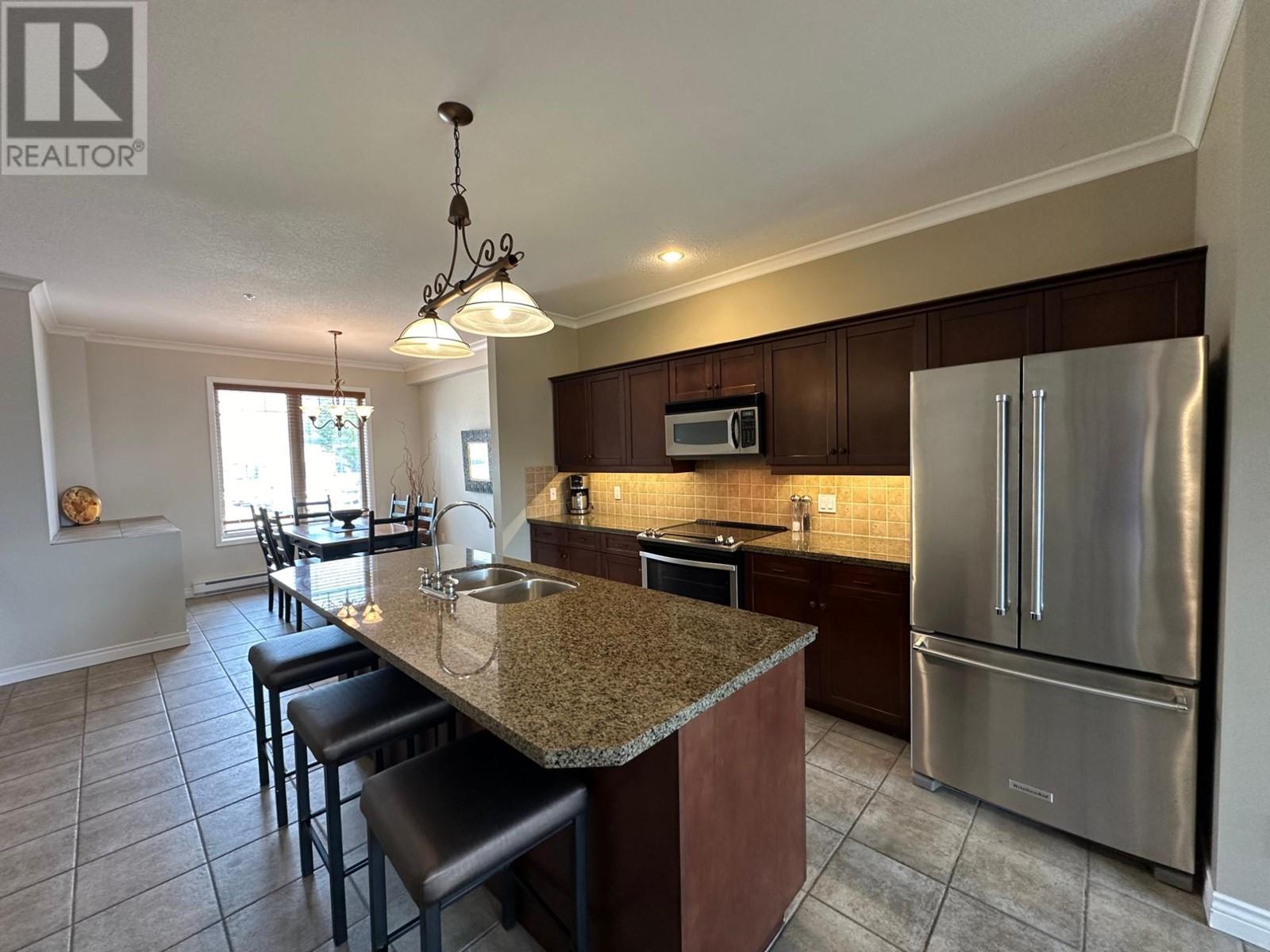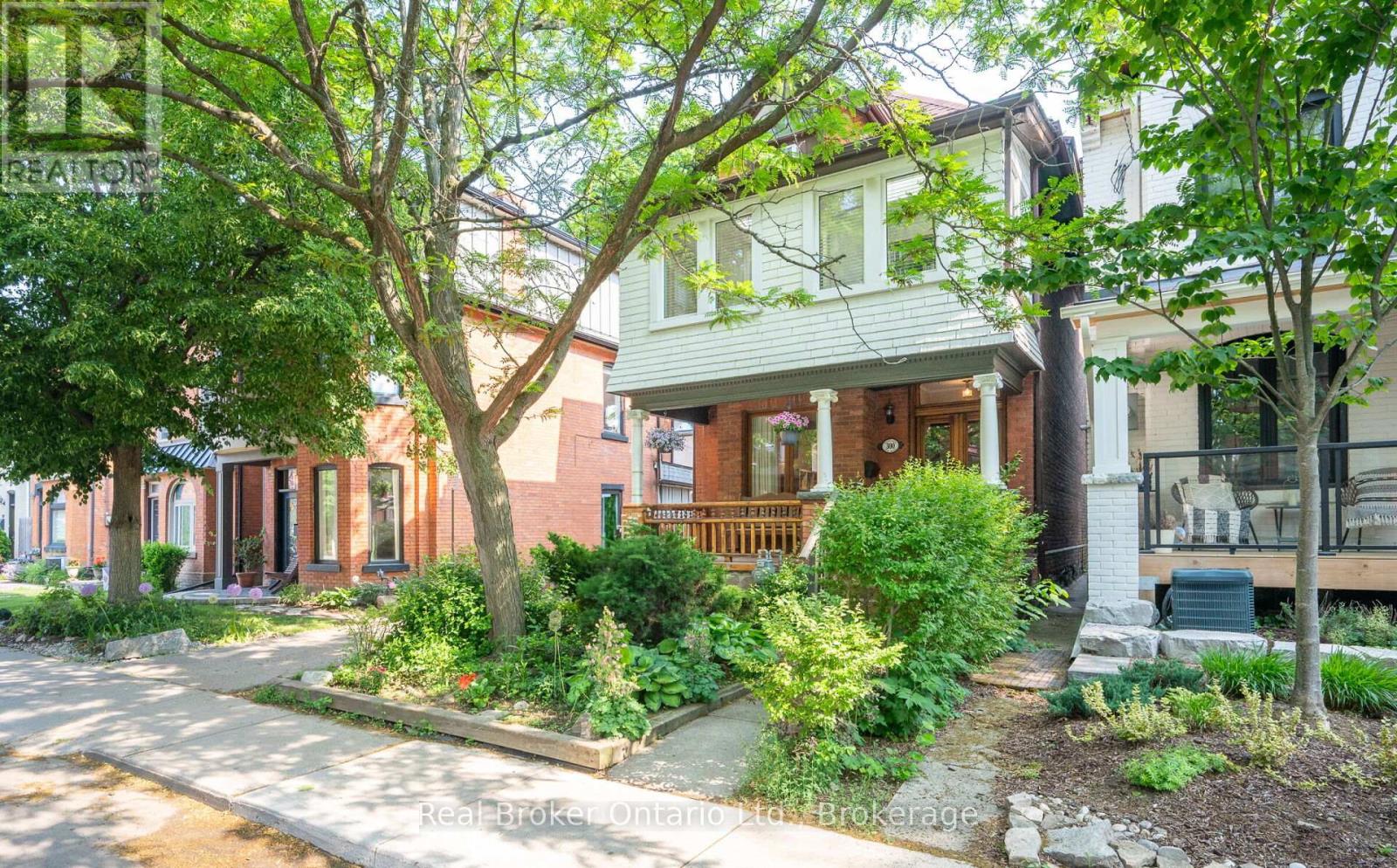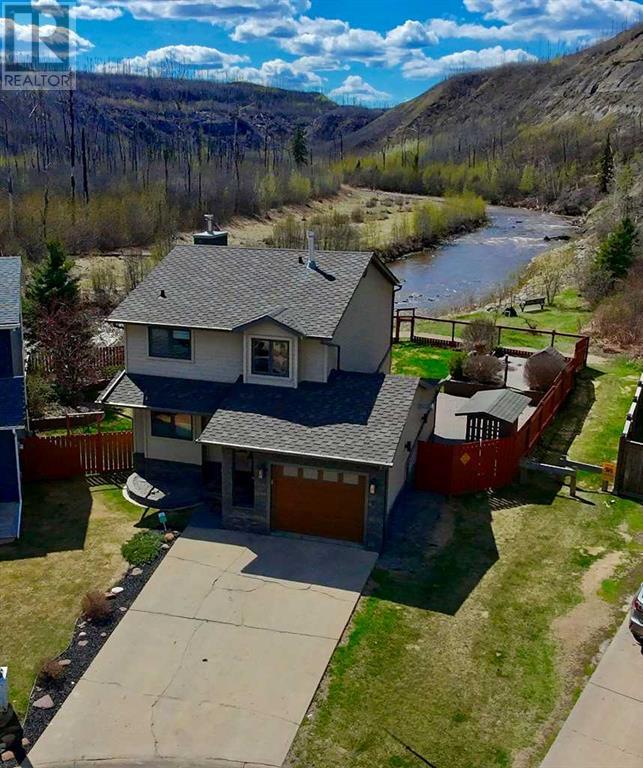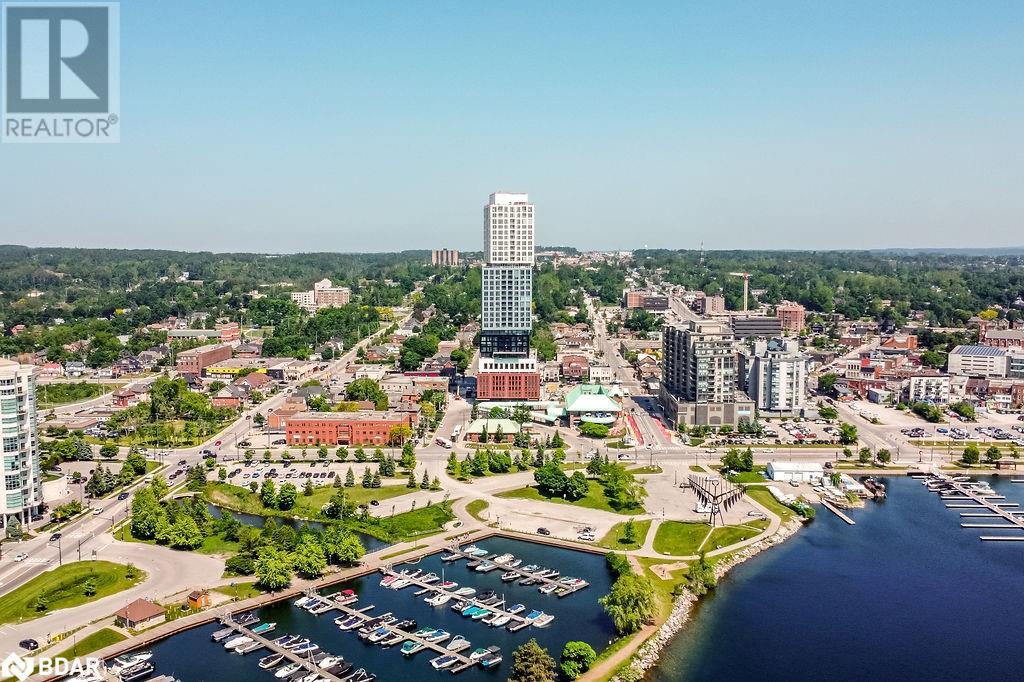49 Ellis Street
Port Rowan, Ontario
Welcome to 49 Ellis Street in the lakeside Village of Port Rowan. Enjoy town living in the lakeside community of Port Rowan. House is in very poor condition and is planned to be demolished. Large lot (73 by 200 feet), that is located in a prime location only a short walk from the shops and stores of Port Rowan and to the waterfront and associated harbour. Property being sold in AS IS condition. (id:57557)
200 Bighorn Boulevard Unit# 234c
Radium Hot Springs, British Columbia
Large 2 bedroom 2 bathroom condo overlooking the 9th green of the Springs Golf Course. 1/4 share ownership comes with 12-13 weeks per year of carefree ownership. Great layout with spacious main level with kitchen, dining room and living room leading out to the sunny west facing balcony with panoramic views of the Purcell Mountains. The bedrooms are tucked away on the upper level, the primary bedroom features a large soaker tub. The second bedroom has an east facing balcony overlooking the pool with beautiful views of the Rocky Mountains. Bighorn Meadows is located just a short walk from all the amenities that Radium Hot Springs offers. Take advantage of the rental management pool to generate income when not using your allotted weeks. (id:57557)
88 Sumac Lane
Tweed, Ontario
: This beautifully updated 4-season waterfront home on Stoco Lake offers the perfect blend of modern comfort and natural beauty. Over the past 10 years, the property has been completely renovated, including a new septic and weeping bed. With eastern exposure, you will enjoy breathtaking sunrises from the comfort of your home. The walkout basement boasts an incredible games room, perfect for entertaining. Outside the gentle slope leads to the water, with a depth of 5 feet at the end of the dock, ideal for swimming or boating. Located in a peaceful neighborhood, the Trans Canada Trail is nearby, providing endless opportunities for outdoor activities, and the town is just a 5-minute drive away. (id:57557)
20 Crimea Street
Guelph, Ontario
Welcome to 20 Crimea Street - a charming and well-kept 3-bedroom, 1.5-bathroom home in one of Guelph's quiet and friendly neighbourhoods. This two-storey home features a spacious kitchen with plenty of room for cooking and entertaining, along with a bright family and dining area filled with natural light. Upstairs, you'll find three comfortable bedrooms and a full bathroom, perfect for a small family, young professionals or students. The basement offers plenty of space for storage, and outside you'll enjoy a large backyard great for relaxing, gardening, or hosting. With plenty of parking available, this is a rare find! Located in a peaceful residential community, you're close to parks, schools, shopping, and transit options. Available Aug 1st, 2025. (id:57557)
24 Annavista Heights
Bay View, Nova Scotia
Welcome to 24 Annavista Heights, Bay Viewan extraordinary custom-built home perched with perfect poise on an elevated hillside lot, commanding mesmerizing views of the Annapolis Basin. This is more than just a home; its a dream realizedwhere quality craftsmanship, timeless design, and breathtaking natural beauty come together in harmony. Lovingly cared for by its original owner, this 5-bedroom, 5-bathroom, three-level residence offers remarkable versatilityideal for multi-generational living, a private guest suite, an ocean view retreat, or even your very own bed & breakfast venture. From the moment you arrive, the allure is undeniable. Step inside to find a welcoming main level designed for both comfort and entertaining, featuring a vaulted family room that opens to a private, expansive back deckperfect for sipping morning coffee while birds serenade you. The kitchen is a chefs delight with ample cabinetry and thoughtful layout, while the formal dining room with a ocean-view balcony flows seamlessly into the inviting living room. A bedroom with its own 3-piece ensuite completes this level with ease and convenience. Upstairs, the grand primary suite awaits, offering a spacious sanctuary with a large walk-in closet and spa-like 4-piece ensuite. Another generously sized bedroom with its own full ensuite provides luxurious accommodations for family or guests. The lower level extends the homes exceptional offerings with a walk-out suite complete with a patio that overlooks beautiful green space and ocean views and features a vast great room, a bedroom, a 4-piece bath with jetted tub, laundry, and plenty of storagemaking it a perfect private haven. Surrounded by manicured lawns and lush gardens, this home is tucked away in tranquil privacy, yet only minutes from the vibrant Town of Digby, the Pines Golf Course, and the St. John Ferry. Select furnishings and household items are included, making this turnkey opportunity even more appealing. (id:57557)
300 Charlton Avenue W
Hamilton, Ontario
Welcome home! This stunning detached 2.5-storey home is located in the highly sought-after Kirkendall neighbourhood, just steps to vibrant Locke St. Offering private rear parking for 2 cars, this charming residence welcomes you w/a covered front porch & original ornate wooden doors opening into a lovely enclosed foyer w/leaded glass windows. The main lvl features an open-concept living & dining rm with hardwd flrs, a decorative fireplace, & a cozy window seat -perfect for relaxing or entertaining. The updated white kitchen, complete w/stainless steel appl., provides direct access to the back deck overlooking an interlock patio & perennial gardens, ideal for outdr gatherings. A convenient powder rm completes this lvl. Upstairs, you'll find 2 generously sized bdrms w/original hardwd flrs. The primary bdrm features a light-filled sunrm w/skylights & large windows on all sides - perfect as a home office or reading retreat. An updated 4-piece bth w/subway tile & glass shower dr, plus a dream laundry rm, add to the home's functionality. The third lvl offers 2 additional spacious bdrms, including one w/an office nook & built-in bookshelves, & another currently used as an office featuring a heated flr, built-in desk, & access to a private 3rd-flr deck w/an outdr stairway to the backyard. A 3-piece bth w/heated flr & walk-in shower completes this lvl. Ideally situated just steps from Locke Streets popular cafes, restaurants, & boutiques - including Donut Monster, Bardo, Cima, The West Town & more +this home offers the best of city living. McMaster University, St. Joseph's Hospital, & downtown Hamilton are all just minutes away, w/quick access to Hwy 403. A perfect location for professionals & families alike. Top-rated schs nearby include HAAA, Lyonsgate Montessori, Earl Kitchener PS, Kanétskare ES, Westdale, St. Joseph CES & Cathedral Catholic SS. Dont miss your opportunity to call this perfect blend of historic charm, modern updates, & unbeatable location your next home! (id:57557)
3 Bank Swallow Crescent Crescent Unit# 55
Waterloo, Ontario
Welcome to this executive modern corner townhouse located in the highly sought-after community of Doon South! This bright and spacious home features 3 bedrooms and 2.5 bathrooms, offering a functional open-concept layout filled with natural light. The upgraded kitchen boasts a large island with a breakfast bar, sleek stainless steel appliances, and ample counter space perfect for cooking and entertaining. Upstairs, you'll find 3 generously sized bedrooms, including a primary suite with a walk-in closet and ensuite bath. The added convenience of upper-level laundry makes daily living a breeze. This home combines style and practicality, ideal for families, professionals, or investors. Enjoy the benefits of being a corner unit with extra privacy and additional windows. Located within walking distance to top-rated schools, scenic walking trails, major highways, Conestoga College, and numerous retail amenities, this home offers the perfect balance of comfort and convenience. Don't miss the opportunity to own this move-in-ready townhouse in one of Kitchener's most desirable neighborhoods! (id:57557)
A - 16 Mayer Street
The Nation, Ontario
*** OPEN HOUSE *** Saturday & Sunday 1pm-4pm at the Sales Center - 19 Mayer, Limoges. Experience elevated living in this striking, brand-new end unit "Les Villas" model where modern luxury meets everyday comfort. With an exclusive bonus of 2 extra feet of frontage, this home stands wider, brighter, and bolder than the rest offering that extra space you didn't know you needed, but wont want to live without. From the moment you arrive, the double paved driveway and sleek exterior set the tone for what's inside: a beautifully designed interior with soaring 9-foot ceilings that enhance the homes airy, open feel. The seamless open-concept layout is perfect for lively gatherings or quiet evenings in. With 2 spacious bedrooms featuring their own personal ensuite and 3 stylish bathrooms, every inch of this home is thoughtfully designed. The primary suite is a true showpiece, featuring dramatic 10-foot ceilings and elegant 8-foot doors, bringing a sense of height, luxury, and serenity to your personal retreat. Whether you're sipping coffee in the sun-drenched living area or hosting friends in your expansive kitchen, you'll feel the difference that smart design and elevated finishes make. This is more than just a home its a prime opportunity to own a show-stopping space that's as practical as it is irresistible. Why settle for standard when you can have standout? Step into something better. Step into your future. (id:57557)
122 Goodwin Place
Fort Mcmurray, Alberta
Breathtaking river views! This exquisite property offers 4 bedrooms and 2.5 baths. Starting off, the kitchen is a dream W/ led under cabinet lighting, custom maple cabinetry, soft close doors, quartz countertops, upgraded appliances which include bar fridge, induction cook top, double oven, dishwasher behind door panel, & an extra-large island w/ track pendant lighting and extra seating. Dining area offers, hidden slide out maple dining table seating 6 comfortably. Livingroom features, Regency FP90 wood burning fireplace delivering 70,000 BTU of high efficiency heat with temperature sensitive blower/fan and maple mantel with custom built in maple cabinetry. Next in the living room is an under window fireside seating with storage. Finishing the main floor, is a half bath W/ floating tigerwood vanity W/ quartz countertop, counter to ceiling backsplash w/ mother of pearl inlay detail with custom framed mirror & maple sliding door with designed glass by Flux Glass on an oil rubbed bronze rail system. Let’s go upstairs! The stair rail and banister system were custom designed & includes Maple handrails with glass inserts by Flux. 2nd floor offers, 3 bedrms, w/ natural cherry hardwood flooring, hemlock trim, solid wood doors with sound proofing, built in closets and lights on dimmers. The PRIMARY BEDROOM, wood door, 10’ double rail four door closet, hidden motorized blind, black out roller blind and infused light roller blind, trimmed with hardwood flooring and hemlock trim. The ensuite complete with, marble & travertine flooring and wall covering, cement board and kerdi wrap used in all areas behind the tile, Maple floating custom cabinetry, w/ Swarovski Crystal faucet knobs, electric in floor heating, ( also in the main bathroom) hardwired heated towel rail, BainUltra- Elegancia 6642 double air jet tub with heated back rest and chromotherapy lights and self clean out. Glass chandelier over the tub, 5’ corner glass shower with body jets. The window in this bedroom i s picturesque of the river view…yes wake up to river view and listen to the sounds of water! THE BASEMENT, offering & family room and bedroom w/, above code insulation in all walls including IKO Enerfoil R6.2 & batt insulation in framing, subflooring with upgraded laminate, Regency P36 30,000 BTU natural gas fireplace, pot lights, in ceiling surround speakers and under stairs storage. Utility room has heat exchanger, HE HWT and furnace and a industrial sink/sprayer.! Lets talk exterior, Lifetime warranty premium shingles with Amourguard ice and water protection, Hardiplank concrete siding, triple glazed windows, deck built w/ Brazilian hardwood, wood shed, flower beds with power, NGas hookup for BBQ. The garage has a 30,000BTU Lennox heater, mezzanine storage system, & workshop cabinetry. (Opportunity to have larger shop space). South facing back yard with uninterrupted stunning views of the River and Boreal Forest w/ wildlife and sunsets of a lifetime! Call today for a tour of this one-of-a-kind home! (id:57557)
332 Steve Babcock Lane
Frontenac, Ontario
**SANGSTER LAKE** Tucked away on a quiet 1.8-acre peninsula, this modest 1-bedroom cottage is the perfect escape for anyone craving peace, nature, and a simpler way of life. Sangster Lake is a smaller, private lake quiet, uncrowded, and known for great fishing, gentle boating, and total serenity. Follow the winding lane through the trees and arrive at a truly special, park-like setting surrounded by water on three sides, with over 800 feet of waterfront. Just steps from the shore, the cottage offers everything you need for a rustic retreat, including lake-intake water and a holding tank. A cozy bunkie provides extra space for guests, and two storage sheds are ready for your gear and tools. Enjoy your own private sandy beach and a gentle, gradual slope into the lake perfect for swimming, paddling, or just wading in with a coffee in hand. With an additional acre of buffer land ensuring total seclusion, this property is a rare find for those looking to unplug and reconnect with nature. Simple. Quiet. Surrounded by water. Your lakeside escape awaits. (id:57557)
39 Mary Street Unit# 2502
Barrie, Ontario
Welcome to Suite 2502 at Debut Condos Where Luxury Meets Lakefront Living. Experience panoramic views of the City of Barrie from this stunning, brand-new 3-bedroom condo in the heart of the city's vibrant waterfront. This thoughtfully designed 1,043 sq ft suite features floor-to-ceiling windows, 9 ft ceilings, and modern, upscale finishes throughout. The open-concept kitchen is equipped with state-of-the-art appliances, seamlessly connected to the living and dining areas perfect for entertaining or relaxing in style. The primary bedroom includes a spacious walk-in closet and a private 3-piece ensuite with a tiled glass shower. Two equally sized additional bedrooms and a 4-piece main bathroom offer plenty of flexibility for families, guests, or a home office. Lease price + utilities, includes 1 underground parking, locker and available for immediate occupancy. Enjoy a prime location, just steps to downtown Barrie, where you'll find fine dining, boutique shopping, entertainment, the beach, marina, trails, public transit, the GO Train, and major commuter routes. Residents of Debut Condos will soon enjoy world-class amenities, including a fitness Centre, community BBQ area, rooftop terrace, and a spectacular infinity pool overlooking Kempenfelt Bay. This is more than a home its a lifestyle. Don't miss your chance to be part of Barrie's waterfront transformation. Book your showing today! (id:57557)
2104 Main Street
Saskatoon, Saskatchewan
Beautiful 8 Unit building located in a sought-after AAA east-side location. Close proximity to 8th Street and a short drive to the University of Saskatchewan. A charming brick and stucco building with several upgrades. Suite mix shows 7 large 1-bedroom units w/1 bachelor suite. Always rented with no vacancy. Rents are not market. But a solid building with newer windows and several suites with improvements. Notice required to show or secure an offer with a condition subject to viewing for out of province investors. Residents will appreciate the convenience of shared laundry facilities in the basement and eight parking stalls with electrical hookups. (id:57557)















