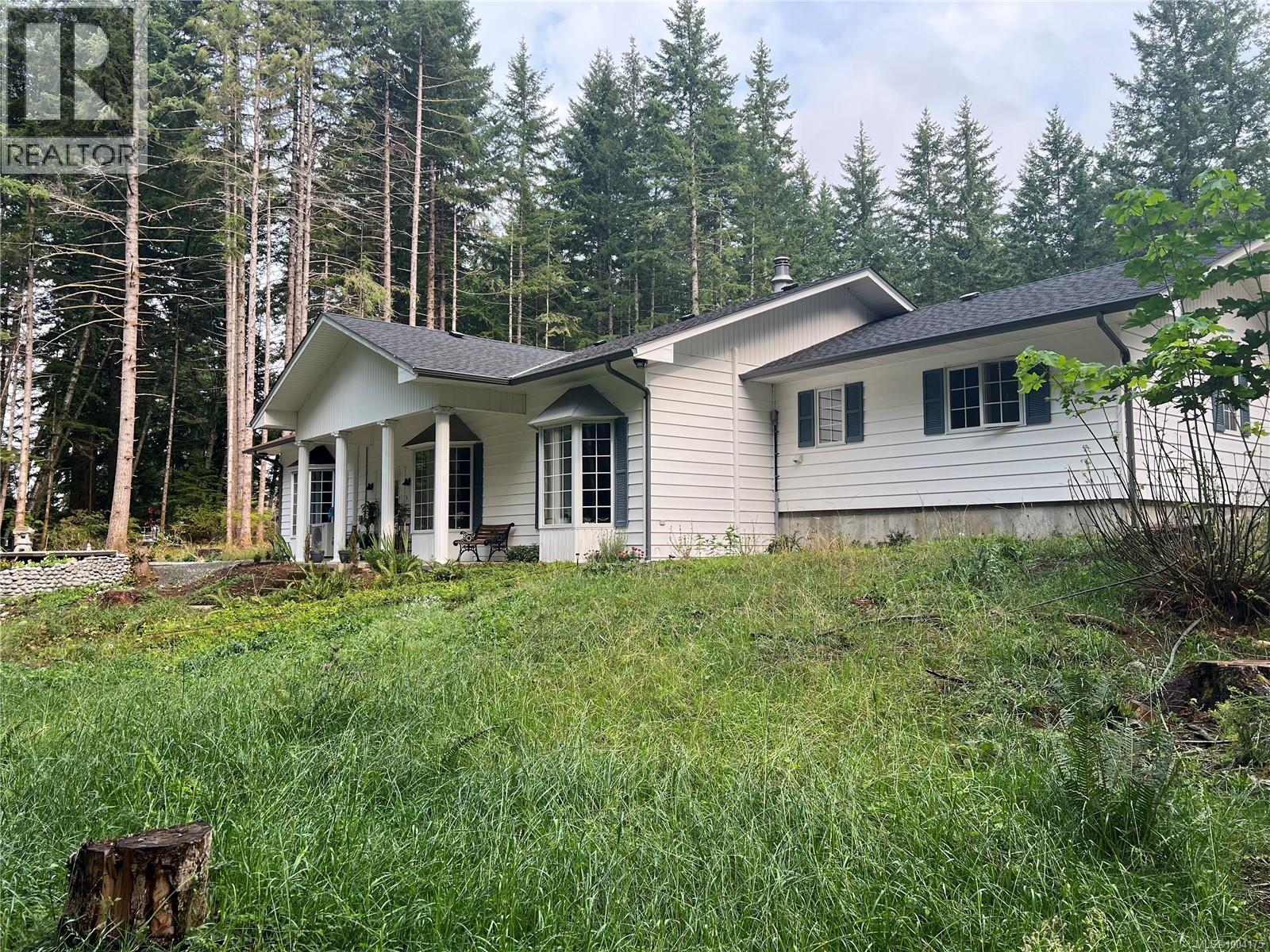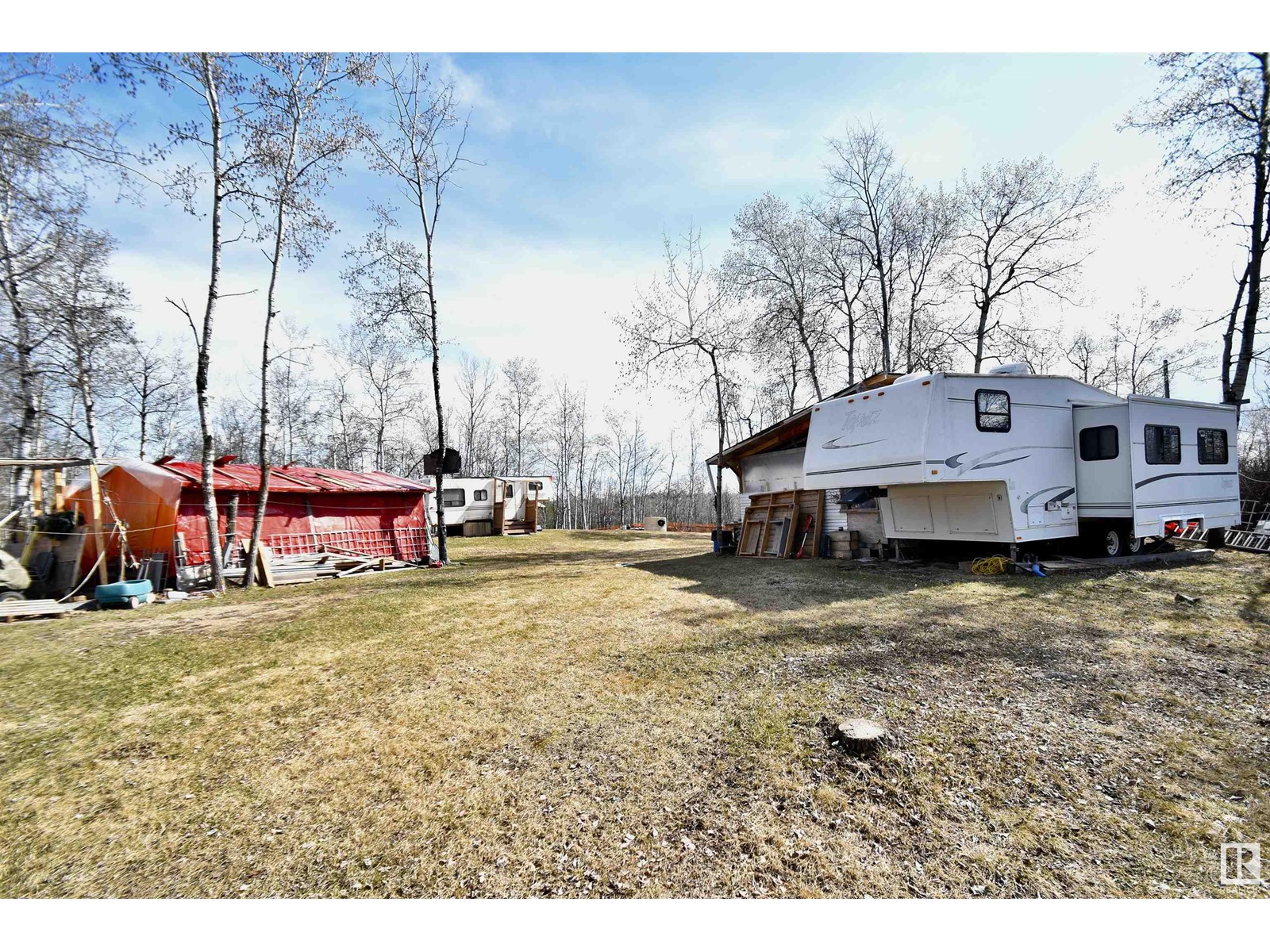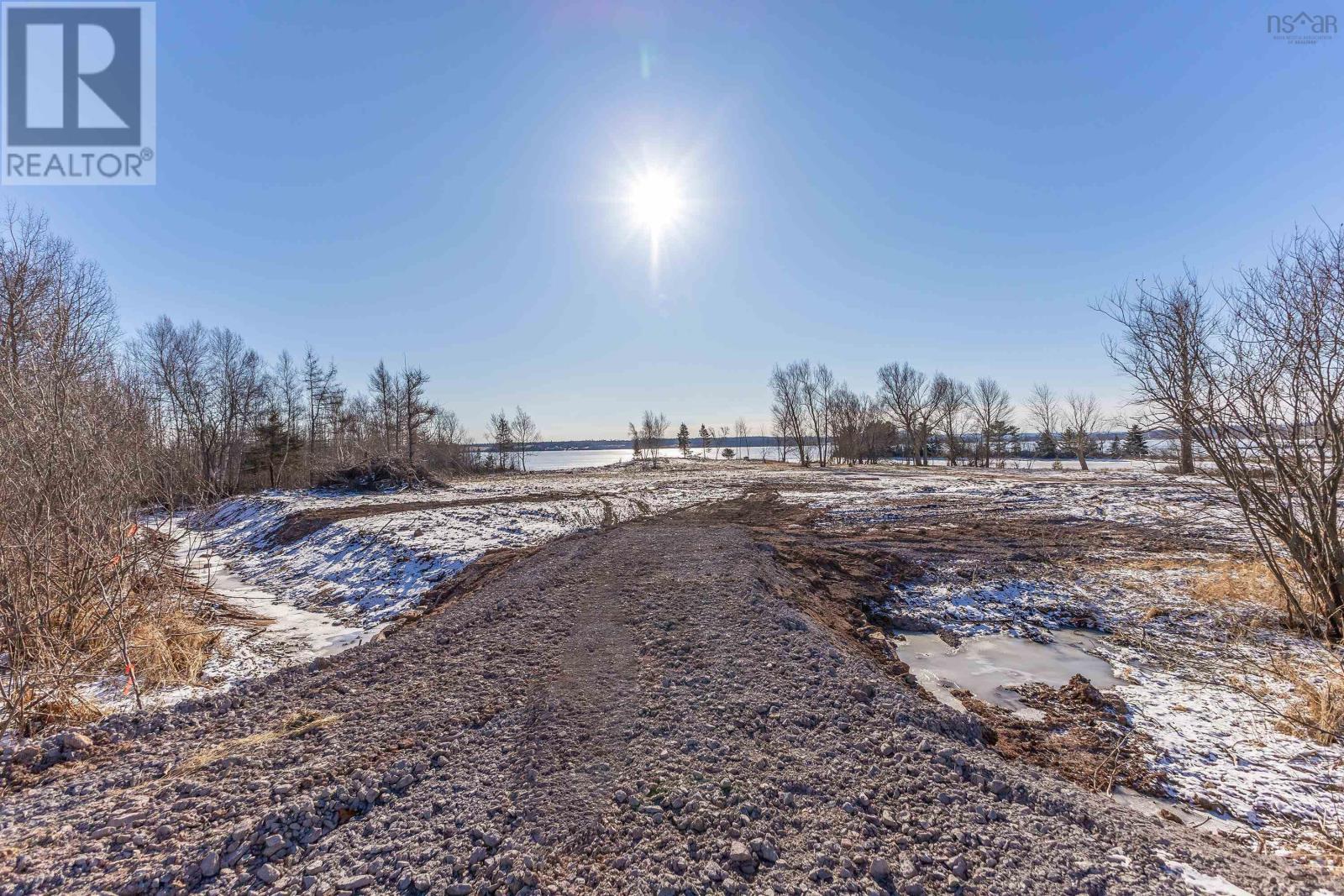413 Cape Mudge Rd
Quadra Island, British Columbia
Quadra Island rancher, 2 garages & studio suite on peaceful 2.66 acre property! The rancher features many recent updates including new wall mounted heat pump system, new hot water tank, new roof, extensive inside finishing, new electrical service, new gutters & downspouts & fascia, to name a few! The entry to the home leads to the laundry/storage room and a door to the attached garage. The kitchen is next to the entry & boasts new cupboards & appliances. The hall from the kitchen leads to 2 bedrooms & the main 3pc bathroom. One of the bedrooms is the primary with a 3pc ensuite. Steps down from the hallway take you to the dining room and living room. The living room features a woodstove on tile hearth & built-in wood storage. The dining room has a large bay window and door that leads to the yard. The third bedroom is adjacent to the dining room. Next to the home there is a large storage building with attached greenhouse & a path that winds through the yard to the series of 5 ponds with bridge over top. There is a 21’x26’ carport with attached 26’x28’ garage that has a 312 sq ft studio style suite with a 3pc bathroom. Another 24’x24’ garage offers more storage & work space. Adding to this package is the overheight wood storage building & three fenced garden areas. The 2.66 acre property offers a lot of privacy with a well treed perimeter. Located a short drive from shops & the ferry terminal in Quathiaski Cove, come see all this lovely Island property has to offer! Quadra Island – it’s not just a location, it’s a lifestyle…are you ready for Island Time? (id:57557)
100 10024 Twp Rd 594a
Rural St. Paul County, Alberta
Escape to your own private retreat on this 0.77-acre lot near scenic Vincent Lake, Alberta. This mostly cleared property is ready for relaxation and recreation, featuring two campers, multiple firepits, a covered deck, and a convenient outdoor kitchen space. With power already on site, it's perfect for weekend getaways or extended stays. Enjoy the peaceful surroundings, open space, and easy access to the lake. Whether you're gathering with friends or soaking in the serenity, this lot offers the ideal setup for making lasting memories in nature. A rare find just minutes from the water! (id:57557)
2217 22 Av Nw
Edmonton, Alberta
Welcome to Single Family 2-Story half duplex in laurel AMAZING Opportunity for First Time Home Buyer, and Investor. For Conveniently located on 22ave, near by Banks, Big Shopping centers, Bus-Stop, School, playground, Park, and quick access to Anthony Henday. This is a Double Garage Duplex, With Fully Repainted all Walls, and BRAND NEW LAMINATE FLOORING. Has Good quality WHIRLPOOL APPLIANCES with Stain Maple KITCHEN. FULLY FINSHED SHED, DECK AND FULLY FENCED HOUSE. The Basement is partially will over SIZED LIVING ROOM, WITH MAPLE KITCHEN, APPLAINCES, with laundry in the basement. The Upper level consist of Master bedroom with 2 over sized WALK IN - CLOSESTS, 5 PC ensuite bath, and two good size bedrooms with triple pan windows. (id:57557)
#3, 4738 49a Avenue
Lacombe, Alberta
Senior Friendly fully finished bungalow. No basement! Crawl Space with lots of additional storage. No Stairs! Open floor plan with all new appliances and quality finishing throughout with wheelchair access. 2 bedrooms and 2 baths. Primary bedroom is spacious with walkthrough closet and 3 piece c/w 5' Walkin shower with sit down feature. There is insuite laundry c/w washer and dryer. The second bedroom is perfect for extra sleeping area for your weekend guests and use as an office space or craft room. You will love the attached 22'9" x 13'8" garage to park your vehicle,c/w a RI EV charging option, and extra storage that you have. NO stairs to contend with when transitioning from the garage to the main floor. Within steps of historical downtown Lacombe -shopping, ALL medical amenities, post office and all the beautiful shops - Dutchess Flower shop & Timeworn Charm to name a few, and the variety of eating establishments whether meeting a friend for a latte or having a dinner date at the ONA cafe/Broomtree cafe/Cilantro and Chives or wherever you choose. This is an ideal location for those not wanting to have the stress of driving to everyday appointments or necessities. (id:57557)
#1, 4738 49a Avenue
Lacombe, Alberta
Senior Friendly fully finished bungalow. No basement, but there is a crawl space with lots of room for your extra storage needs! No Stairs! Open floor plan with all new appliances and quality finishing throughout with wheelchair access. 2 bedrooms and 2 baths. Primary bedroom is spacious with walkthrough closet and 3 piece c/w 5' Walkin shower with sit down feature. There is in suite laundry c/w washer and dryer. The second bedroom is to use as an office or crafts room with the option to have extra sleeping area for your weekend guests. You will love the attached 22'9" x 13'8" garage to park your vehicle c/w RI EV charging option, and extra storage that you have. NO stairs to contend with when transitioning from the garage to the main floor. Within steps of historical downtown Lacombe -shopping, ALL medical amenities, post office and all the beautiful shops - Dutchess Flower shop & Timeworn Charm to name a few, and the variety of eating establishments whether meeting a friend for a latte or having a dinner date at the ONA cafe/Broomtree cafe/Cilantro and Chives or wherever you choose. This is an ideal location for those not wanting to have the stress of driving to everyday appointments or necessities. (id:57557)
510 197 Av Nw
Edmonton, Alberta
Welcome to an extraordinary urban oasis nestled on 11.79 private acres in the prestigious Horse Hill community. This is not your average city property—this is a once-in-a-lifetime chance to own a luxurious, property surrounded by towering trees and unmatched privacy, all within city limits! At the heart of the property is a stunning 2,570 sq. ft. fully renovated bungalow, offering 5 spacious bedrooms, stylish modern finishes, and a six-car garage—perfect for hosting guests. Every detail has been thoughtfully designed for comfort, elegance, and peace of mind. Every detail has been thoughtfully designed for comfort, elegance, and peace of mind. Included is a massive 18,648 sq. ft. heated shop with 16-ft overhead doors, concrete flooring, and full asphalt access. The potentials of the shop are endless! This gated property features a powered sliding entrance, no visible neighbors, and no highways in sight—just total serenity and space. (id:57557)
755 Colborne Street E
Brantford, Ontario
Welcome home to your charm filled craftsman century home! Enter by your covered porch into a foyer with wood staircase with Railing and rooms filled with wood trim. The living room has a brick fireplace LR is open to the dining area that has a multi window bumpout that fills the area with more charm. The kitchen is ready for your antique china cabinet and/or custom island. at the back of the house you will find a 3 season room perfect for storage or play room in the warmer months. The backyard is a perfect size and has newer neighbour fencing on two sides. Upstairs are 3 bedrooms and a full bath. More wood trim and endless decorating opportunities. This lovely home is near Mohawk Park, schools and shopping. A commuter's dream with close HWY 403 access. (id:57557)
Lot 24-2 376 Highway
Lyons Brook, Nova Scotia
The possibilities are endless with this 1.34 acre lot, the ideal location to build your new home. Enjoy the stunning water views with direct water access, providing an ideal setting for boating, fishing, or simply relaxing by the river. Conveniently located just 5 minutes from the historic town of Pictou, you will have easy access to amenities, restaurants, and shops. Also located just a short distance from the Trans Canada Trail, perfect for the outdoor enthusiast. Municipal Sewer available. (id:57557)
69434 Range Road 235
Valleyview, Alberta
Welcome to Your Private Paradise – 143 Acres of Pure Potential!Tucked away at the very end of a quiet dead-end road, this breathtaking 143-acre property with a stunning 4,696 sq ft custom home offers the ultimate in privacy, serenity, and endless opportunity. Surrounded by green space and natural beauty, it truly feels like your own secluded retreat.As you travel down the picturesque, meadow-lined driveway, the home remains hidden from view offering a peaceful sense of escape. A gate at the top of the drive adds an extra layer of privacy, though the current owners have never needed to use it thanks to the friendly and watchful community.Further up the drive, the main residence awaits—but first, there’s so much more to explore outdoors:Two Large Shops (26x36 and 56x60), one with an integrated woodshed.Multiple Sheds, including a charming “She Shed”Raised Garden Beds – ideal for growing your own fresh producePrivate Lagoon with Floating Dock – accessible by foot or quadChildren’s PlaygroundTwo Fire Pits (one covered) perfect for starlit gatheringsCovered Outdoor Entertainment Area and a small cabin that is currently used to showcase memorabilia (your own private museum)or it could be used as a playhouse for the kids.Attached Two-Car Garage convenient and spacious78–80 Acres of Hay Field ideal for agricultural use, income generation, or future developmentThe property is served by a cistern water system with two tanks (1,500-gallon and 1,250-gallon). It also features two separate septic systems—each servicing one side of the home—both located within a 110-ft trench with weeping tile for optimal drainage.The ResidenceThis immaculate, custom-designed home offers flexible living arrangements and was crafted with care, comfort, and quality in mind.The Cabin (Left Side):2 Bedrooms, 1 BathroomCozy Wood-Burning FireplaceIn-Suite LaundryPrivate EntranceIdeal for a guest suite, Airbnb, wellness space, or extended familyMain House:2 BedroomsFull BathroomD edicated Laundry RoomElegant Two-Sided Gas Fireplace in the Master SuiteSpacious Chef’s Kitchen with High-End Jenn Air Appliances perfect for culinary enthusiasts and entertainersConnected to the cabin via a light-filled breezewayEvery detail of this home reflects pride of ownership and thoughtful design. Whether you’re dreaming of a multi-generational residence, an income-producing retreat, or simply a peaceful escape from the everyday—this exceptional estate delivers. The potential to expand this property are endless.The owners are ready to retire and pass on this one-of-a-kind sanctuary to its next stewards. Don’t miss your chance to experience it in person—book your private viewing with me or your favorite agent today! (id:57557)
10417 116 Street
Fairview, Alberta
4 bedroom 2 bath home with central air and a ventilation system that can't be beat! Located in the quaint area of Dunvegan, which is an older neighborhood with lots of mature trees and is close to the Catholic School. The living room and kitchen open into the dinning room and all have lovely vaulted ceilings. The kitchen has a garburator and a lovely breakfast bar between the kitchen and the dinning room. Off the kitchen is the back door that leads out to a large fenced back yard. There is an insulated 1 car garage that opens into the back alley, plus there is a large parking area that is off street parking. The large living room window was replaced in 2021, along with a new high efficiency furnace, central air and a ventilation system. 2024 New vinyl plank flooring was installed in the living room, dining room, hallway and into the primary bedroom. The left over plank flooring will be left to install where you choose! There is a new dishwasher in the box that will be left with the home. Shingles where installed some time in 2014. The basement has the 4th bedroom, craft room, 3 piece bathroom, laundry, and a large den with a lovely wood stove. Utilities (power & gas) for a family of 5 averaged $381.61 in 2024 Don't miss out on this home, call your agent today! (id:57557)
#101 10732 86 Av Nw
Edmonton, Alberta
Location, Location! You can have it all! Perfectly situated for university students, first-time home buyers, or young professionals, and just steps from vibrant Whyte Avenue, the University of Alberta, and Edmonton's beautiful river valley and transit. Private and beautiful main floor 2 bedroom and 1 and a half bath condo is PET FREINDLY. The main floor offers a spacious entry way with loads of storage, larger living room brightened with patio doors and access to private patio. The kitchen has white cabinetry to the ceiling and newer appliances, opens to large dining area. Primary bedroom has loads of closet space and 2 pc bath and 2nd bedroom make up this clean well maintained home. (id:57557)
223 Mt Sunburst Place W
Lethbridge, Alberta
Welcome to 223 Mt Sunburst Place W – a former showhome offering the perfect blend of function, comfort, and style. This well-maintained 4-bedroom, 3-bathroom bi-level home features a spacious primary suite complete with a jetted tub and custom-built walk-in closet. The open main floor includes granite countertops, tinted windows in the living and dining areas, and the convenience of main floor laundry. Downstairs, the massive walkout basement boasts a custom-built entertainment centre that’s ready for movie nights or game days. And yes — there's central A/C to keep you cool all summer long! Step outside to enjoy the newer upper and lower decks, with the backyard backing directly onto a walking path for added privacy and outdoor enjoyment. Additional features include an attached 24x20 garage along with a telus security system which includes cameras and door sensors. This home offers exceptional value in a desirable location and move-in ready condition throughout – book a showing with your favourite REALTOR® today! (id:57557)















