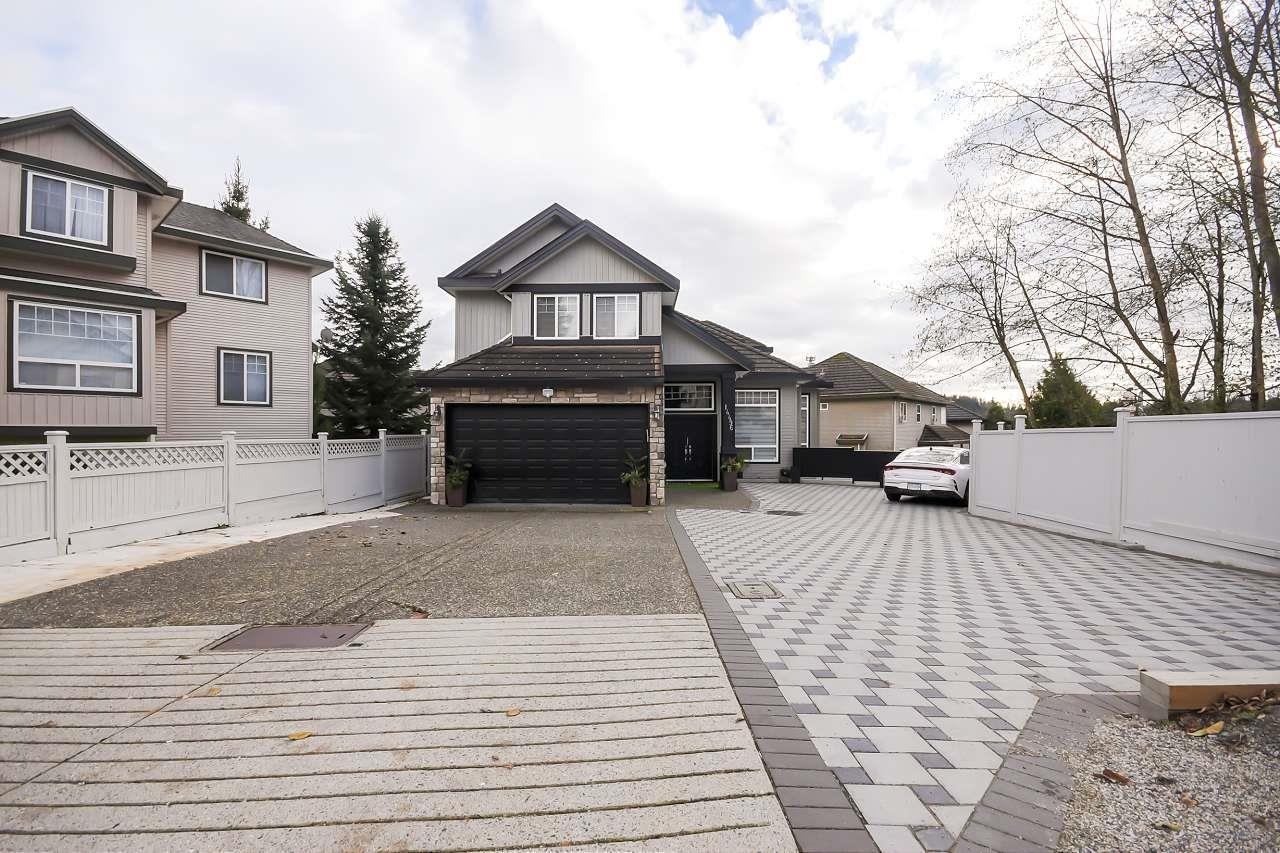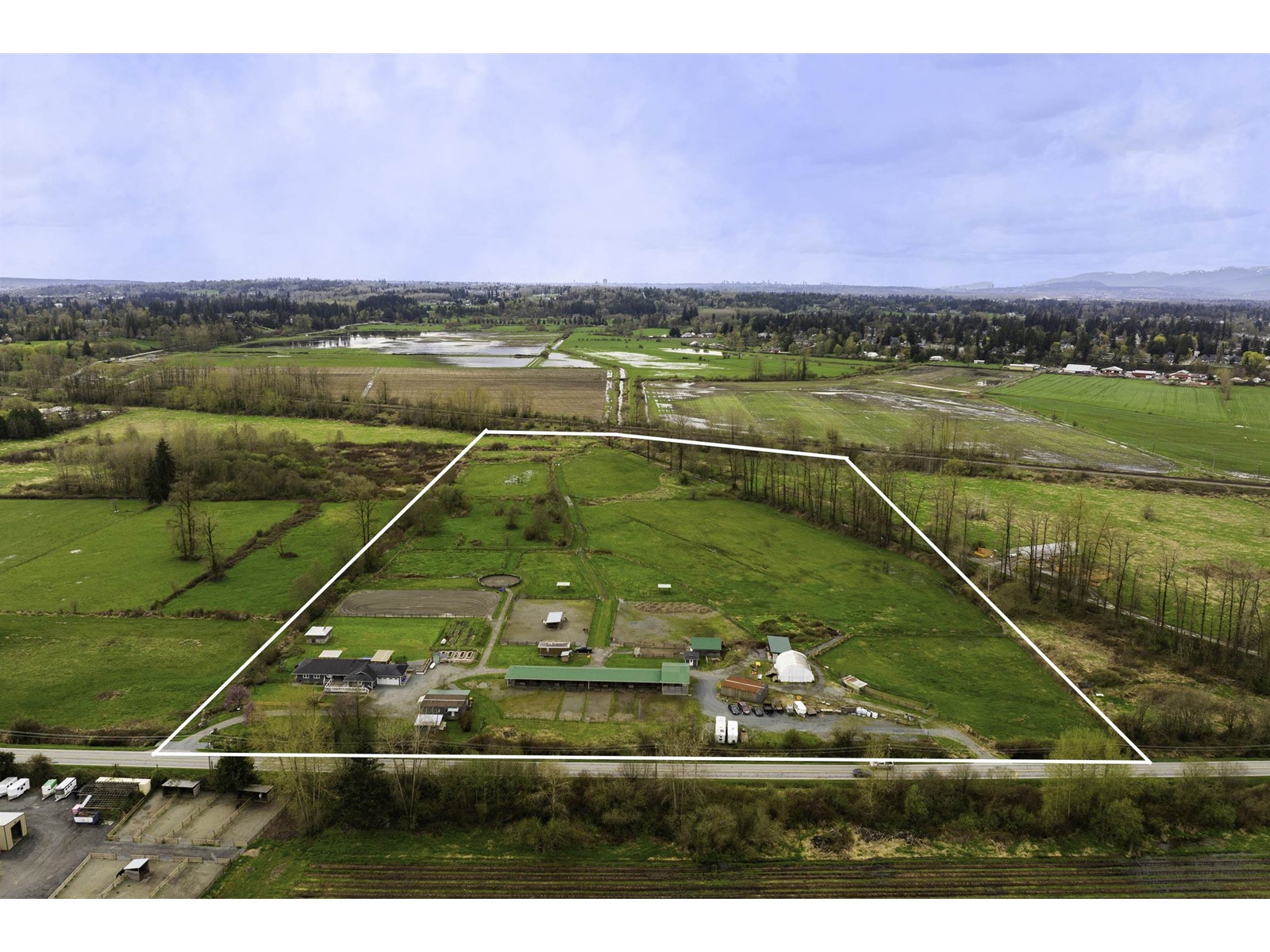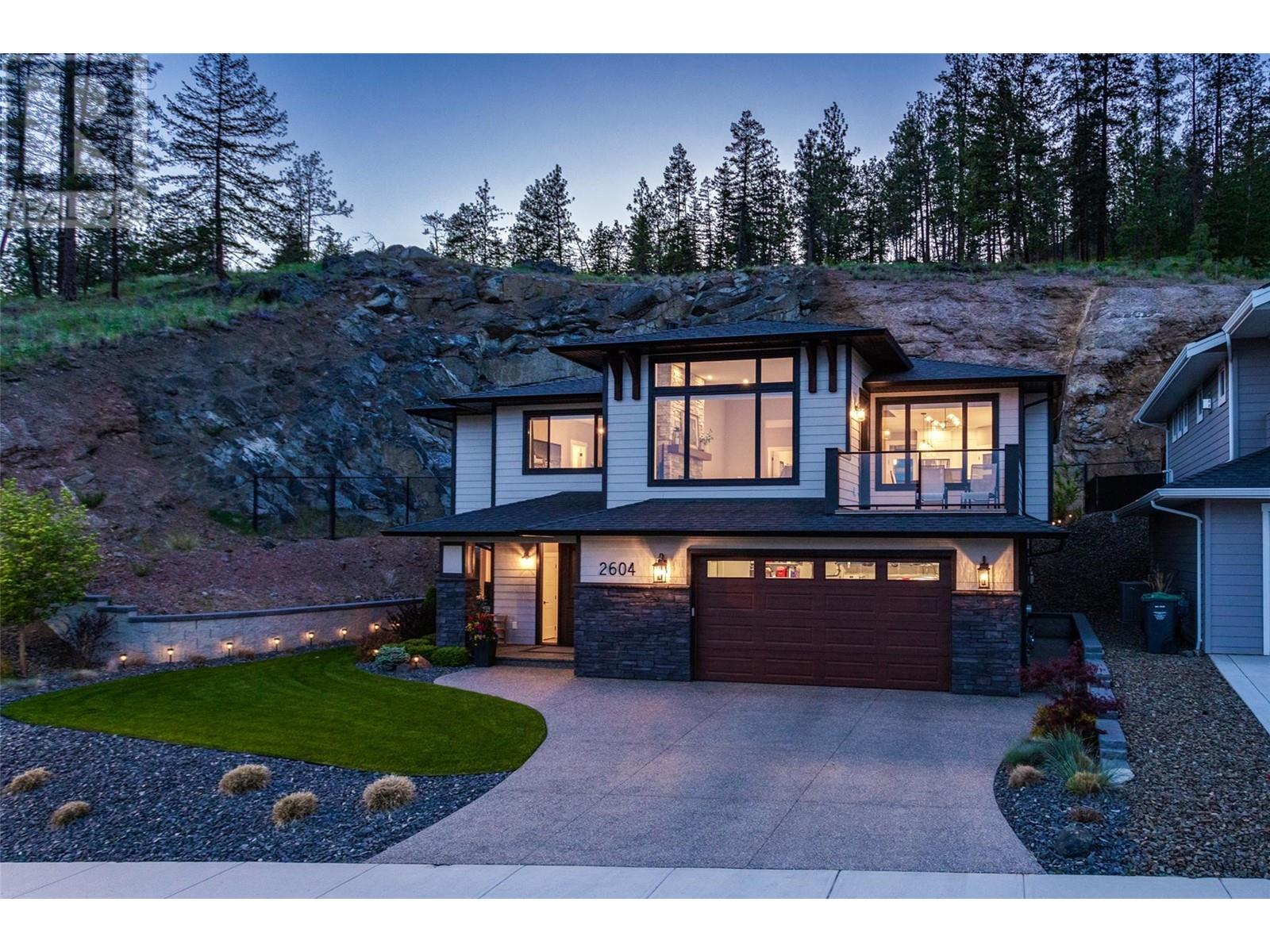206, 11 Clearwater Crescent
Fort Mcmurray, Alberta
Currently, TENANT occupied through the RENTAL POOL. This Great Revenue/Investment property or starter home is in the heart of downtown, close to shopping malls and all amenities. This one-bedroom, one full 4pc bathroom unit includes a large living room with a balcony off of it and lots of natural light. The galley kitchen has a fridge, stove, ample countertops and cabinets, and the dining area for your meals. There is a massive primary bedroom with a huge closet. The great-sized storage room is in the unit for your big stuff, and a front entrance closet and a large linen closet as well for all your extra storage needs. This is a great place to call home and is close to the City transit, work buses and school buses, and also right across the street from the mall. This would also make a GREAT INVESTMENT as well. YOU CAN JOIN THE RENTAL POOL and be worry-free while your potential investment works for you! EFFICIENT PROPERTY MANAGER and site staffing. Call for more information and to see this great property (id:57557)
58 Honey Dr
Nanaimo, British Columbia
Welcome to this beautifully renovated mobile home, where modern comfort meets cozy living. This home has undergone an extensive transformation and is now ready for its new owners! Featuring new wallboards, new flooring, an updated kitchen with brand-new countertops, sink, appliances and renovated bathroom. Plus, it comes with a moveable kitchen island complete with bar stools, offering extra counter space and flexibility for your daily needs. The 4-year-old hot water tank adds convenience and peace of mind, and a ductless heat pump has been installed to work alongside the forced air furnace as well. The home benefits from an abundance of natural light. In addition, there's a spacious workshop out back—ideal for hobbies, storage, or projects, with plenty of gardening space as well. The workshop has updated insulation, and the porch roof was recently replaced for added durability. 55+ Park. Pet friendly. All measurements are approximate and should be verified if important. (id:57557)
1 56221 Rge Rd 242
Rural Sturgeon County, Alberta
THE BEST OF IT ALL!!! 77 Acres just 16 MIN FROM EDMONTON and only 3 Min to Schools in Bon Accord only 1KM OFF THE PAVEMENT. Land covers all aspects with 50 acres for PRODUCING CROPS, 21 acres of TREES AND TRAILS FULL OF WILDLIFE and 6 acre yard site. Home was BUILT TO LAST FOREVER and Ultra Efficient! INSULATED CONCRETE WALLS wrapped in Hardie board siding and topped with a tin roof! DRILLED WELL PRODUCES GREAT water and septic is only a few years old. 6 Bedrooms and 5 bathrooms, plus PRIVATE OFFICE with a fully finished basement. DESIGNER KITCHEN MADE FOR BIG FAMILY LIVING! Farmhouse sink with a view, endless cabinets and drawers, Island with sink and lots of seating plus 2 Walk in pantry’s. Home is FILLED WITH NATURAL LIGHT and a view from every window! GARAGE HAS A NEW ROOF with a sea can added to extra storage. 65X100 COLD STORAGE BUILDING will hold all your toys and then some. Garden with Greenhouse, Fruit trees and Shrubs, Hot Tub, Firepit, plus more. MOVE IN READY and Flexible Possession. (id:57557)
383 Fairmont Boulevard S
Lethbridge, Alberta
Here it is! This amazing 5 bedroom (4 up, 1 down!) family home with main floor office is the one you've been waiting for. The whole main floor has been beautifully upgraded, with a gorgeous new kitchen. Quartz countertops, stainless steel appliances, white cabinets with glass inserts, and beautiful wooden feature shelves make this one a head turner for sure. There is the perfect spot for a coffee bar, and the kitchen sink overlooks the private backyard. The open concept main floor has all new flooring and paint, and plenty of living space. The living room features a gas fireplace with built ins around. Upstairs is the family dream, there are 3 good size bedrooms, the laundry room, an updated bathroom, as well as the primary suite. The primary suite has a great size walk in closet with closet system, and a 4 piece ensuite with a jetted tub. The basement boasts a huge family room, one more great size bedroom, and a large bathroom with double sinks and a shower! There is a private backyard with a shed that can be used as a playhouse, or whatever you need it to be! The front yard is super low maintenance with cute planter boxes. You just can't beat this location! Close to shopping, parks, walking paths, restaurants, groceries, and a brand new elementary school. (id:57557)
383 Snug Harbour Road
Kawartha Lakes, Ontario
This exceptional, custom-built lake house offers breathtaking west-facing sunsets, unparalleled privacy, and is just minutes from Lindsay. With over 6,000 sq. ft. of living space, including 2,900 sq. ft. on each level, this 6-bedroom, 3.5-bath home is designed for luxury and comfort. The exterior features a high-end finish of Colonial Limestone Old Mill Blend, providing timeless elegance. It also includes a 17x17 four-season Muskoka room and an 800 sq. ft. loft above the garage. The main floor is highlighted by a spacious principal bedroom with stunning waterfront views, a walk-in closet, and an elegant ensuite. The open-concept living area boasts vaulted ceilings and a custom chef's kitchen with a large island, perfect for entertaining. A walkout from the living room leads to a timber-frame lakefront deck, offering an ideal setting for outdoor relaxation. The walkout basement provides additional space with three bedrooms, a four-piece bath, and a generous rec room, complete with a rough-in for a bar or kitchen. The oversized 38x24 garage, with 9-foot high doors, provides ample room for vehicles and storage.. At the water's edge, you'll find beautifully crafted armour stone terracing and a brand-new 24x28 boathouse with 16-foot ceilings and a flat roof, offering sweeping lake views. This home is equipped with a custom heating system, including in-floor radiant heat, as well as a forced air furnace and AC. Located on a private 1-acre lot in an upscale neighborhood, this exceptional property truly ticks all the boxes for a luxurious lakeside lifestyle. (id:57557)
27 Admiral Crescent
Angus, Ontario
Stunning end-unit townhome, fully move-in ready! The main floor boasts an open-concept layout with bright and spacious living areas. Enjoy an eat-in kitchen complete with stainless steel appliances, a stylish mosaic glass tile backsplash, and walkout access to a fenced yard and deckperfect for outdoor relaxation. Convenient inside entry from the garage with room for storage. Upstairs, find 4 bedrooms, including a primary suite with a full ensuite bathroom. The finished basement offers a massive rec room with a cozy fireplace, a dedicated laundry room, and ample storage space for all your needs. This home is located minutes from all amenities such as shopping, schools, trails, recreation centre and minutes drive to Base Borden, Alliston and Barrie. (id:57557)
14496 67b Avenue
Surrey, British Columbia
Beautiful home nestled in best location of East Newton! Spacious 3,890 Sq.ft covered area, (3 level) 2 Storey with basement, has total of 7 bdrm + 6 bath on 6,781 sq.ft lot. Recently updated with floors, freshly painted, exterior cement & pavers, fencing, new sundeckand landscaping with Turf. Main floor boasts vaulted ceilings, living rm, family rm, gourmet kitchen with plenty of cabinetry, fireplaces, guest 1 bdrm/den, full bath and laundry. Above good size 4 bdrms and 3 full baths. Downstairs Walk-Out huge 3 bdrm and 2 bath mortgage helper basement suite with laundry/family/living rm rented $2,800. Double car garage, long driveway for additional 10 cars visitors/RV parking. Covered deck & fenced yard for BBQ parties & best for kids play area. Close to parks, bus, both level of school. (id:57557)
8575 240 Street
Langley, British Columbia
26.7 ACRES - FORT LANGLEY-Renovated 4 bdrm, 3 bath, rancher with open gourmet kitchen overlooking front veranda, large eating area and living room with sliders to massive west facing deck overlooking pastures and mountains. Large master with spa ensuite plus 3 large bdrms and full bath, huge sep family room and laundry/mudroom with outside access.Outside fits all needs-12 stall barn with runouts and attached 24'x42' covered area, 24'x39' heated and unsulated shop with loading dock, tack room,21'x23' chicken coop,20'x28' machine shed,32'x40' coverall, manure storage,100'x180' sand riding ring, 170' round pen and 8 pastures with shelters.Gardeners will love all the raised beds within their own fenced area.Bonus 1 bdrm caretaker accom. All this 10 minutes to Fort Langley, Thunderbird & #1 fwy (id:57557)
2604 Crown Crest Drive
West Kelowna, British Columbia
Desirable Tallus Ridge home with captivating vineyard, lake and valley views, this home is sure to please. This almost new, custom built home is modern and classy with an open and welcoming floorplan. From the moment you enter the home you see pride of ownership with rich hickory flooring and quality finishes. The front entry opens to an inviting space for use as an office or bedroom. Leading up to the main floor you will find an open concept living plan with large windows to take advantage of the views. The chef's kitchen is an entertainers dream with quartz countertops, stainless steel appliances and loads of storage. Walk out to the covered and private patio in the back with green space and a captivating natural rock wall. Or, choose to relax and enjoy the morning sun from the front deck showcasing lake and valley views that you will never loose! The primary bedroom is your own personal oasis with large walk in closet and an ensuite featuring an oversized walk-in shower, quartz countertops and double sinks. You will appreciate the walk-in laundry room on the main floor with plenty of storage. The 2 bedroom legal suite on the ground floor has its own laundry and private entrance giving home owners and tenants complete privacy. Tallus Ridge is a fantastic neighbourhood in West Kelowna situated amongst hiking and biking trails, close to golf, restaraunts and schools. (id:57557)
625 Champlain Street
Shediac, New Brunswick
Bienvenu/Welcome to 625 Champlain St., Shediac. This lovely 16 X 68 mini home with double pave driveway is very well located; Take advantage of the walking trail behind the home and enjoy the privacy that the trees offer. It also features a large new deck 2 years old and a 14 x 10 baby barn. As you enter you'll find a beautiful kitchen with large pantry, dining area with patio doors to the deck with large living room, perfect for entertaining, 3 bedrooms, and a nice 4 pcs bathroom. You will also find the washer and dryer area with storage shelves. All Appliances and Washer And Dryer Included, This mini home has newer roof and back deck both a few years old. Furniture inside is optional to the buyer. Call today for your private viewing, you won't be disappointed. (id:57557)
750 Flume Ridge Road
Flume Ridge, New Brunswick
Welcome to Flume Ridge, where this charming home is nestled on 6+ acres of stunning land, offering breathtaking views of open fields, and picturesque surroundings. With an open-concept kitchen and living room, complete with French doors leading to a spacious open porch, this home is perfect for summer BBQs and morning coffees. Featuring 2 spacious bedrooms, 1 bathroom, entryway, side deck, front porch, laundry area, and a wood room in the basement. This property has everything you need. Plus, its proximity to the Flume Ridge covered bridge, just a 10-minute drive away, makes it an ideal location for outdoor enthusiasts who enjoy swimming, fishing, or relaxing by the river. Recent updates include a new metal roof on the farm-style garage, making this home the ultimate retreat from the hustle and bustle. (id:57557)
55 Norfolk Street
Guelph, Ontario
Step into 55 Norfolk Street and experience a rental like no other. Surely one of the finest of its kind in the entire region. Spanning an impressive 2,585 square feet, this extraordinary studio apartment blends historic character with high-end craftsmanship, offering a level of luxury that rivals the finest Toronto lofts right in the heart of Guelph. Located in the iconic Guelph Mercury Newspaper building, this one-of-a-kind live-work unit is designed to impress. Marble countertops, a high-end stove, and built-in speakers throughout create an elevated living experience, while a hidden pantry off the kitchen adds both convenience and style. One of its most striking features is the sunken bar, ingeniously built into what was once the newspaper ink pit, merging industrial heritage with modern sophistication. With two bathrooms (a 2-piece and a 3-piece) and in-unit laundry, this space is as functional as it is breathtaking. This rare rental opportunity offers the size, luxury, and craftsmanship that fully justify its premium price. And with downtown Guelph's best restaurants, cafes, and shops just steps away, you'll enjoy an unparalleled lifestyle in a truly exceptional space. Guelph's downtown transportation hub just 2 blocks away allowing quick access into Toronto or Kitchener/Waterloo. Utilities and a secure parking space included in rent as well as use of existing furniture. Now available for lease, experience it for yourself. (id:57557)















