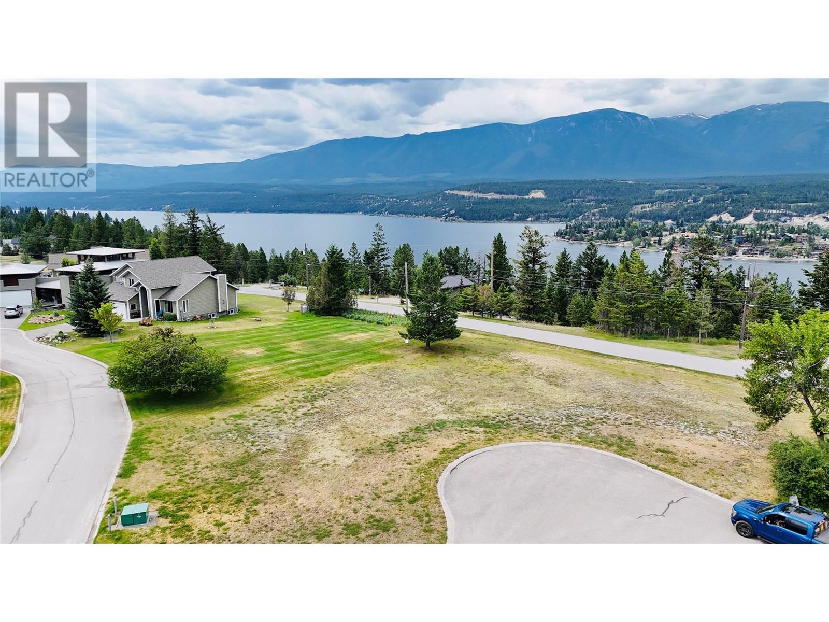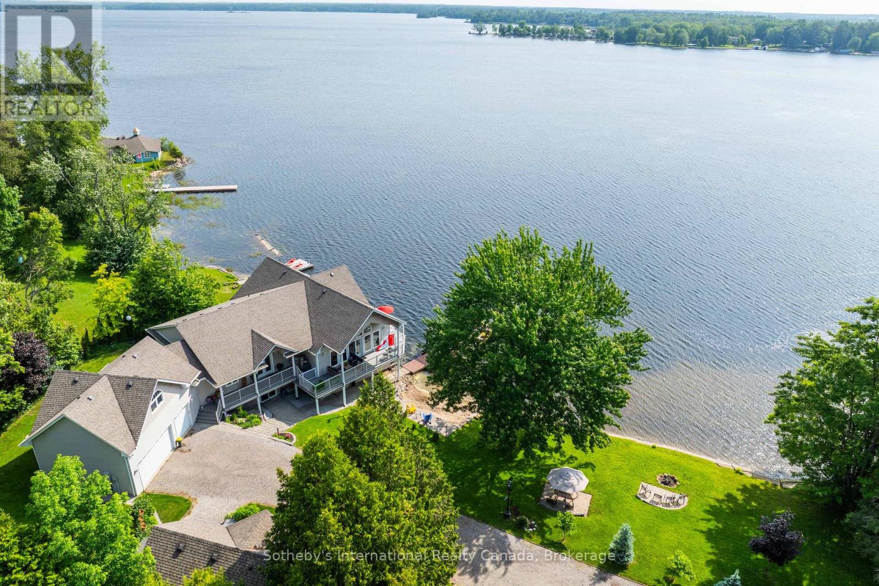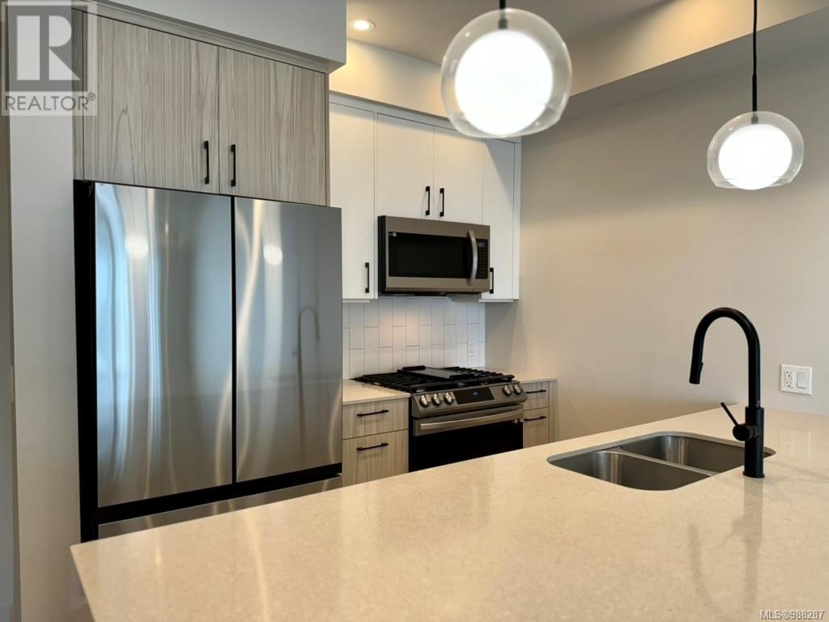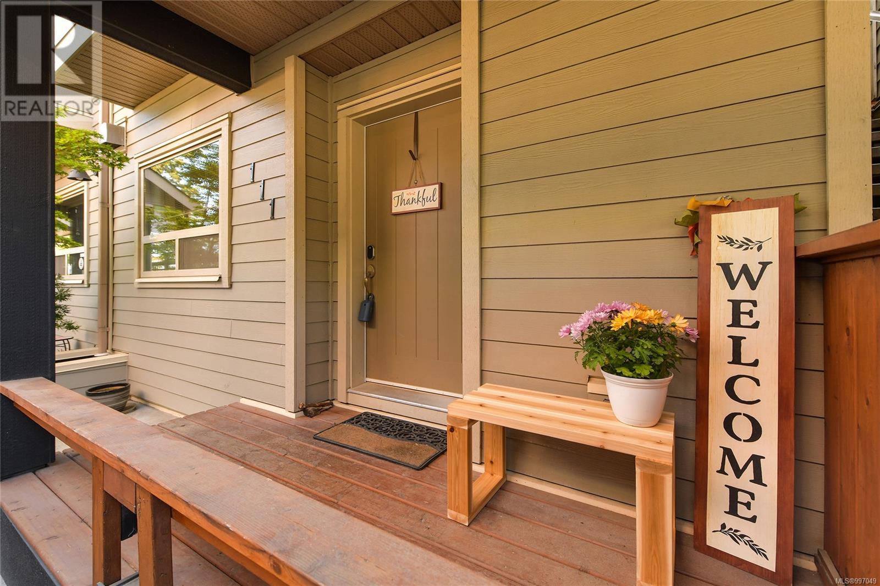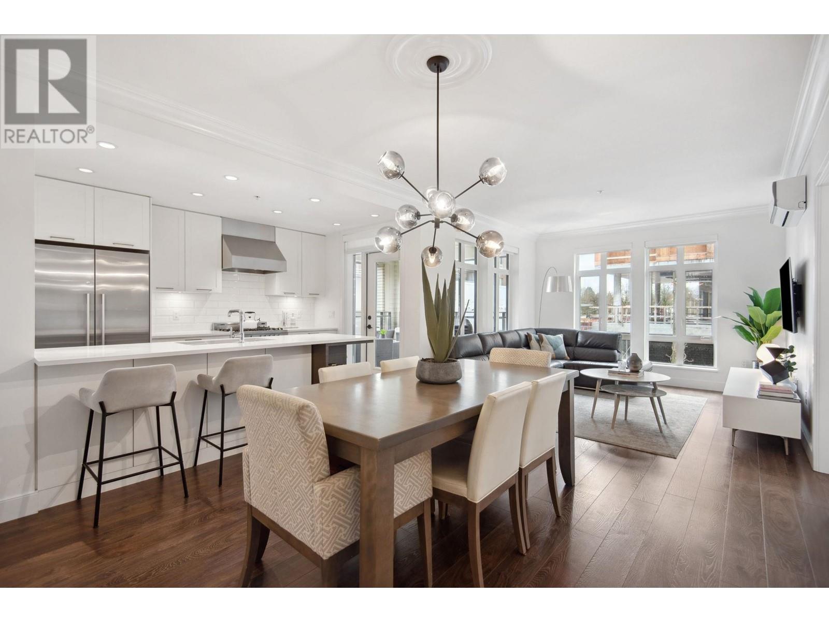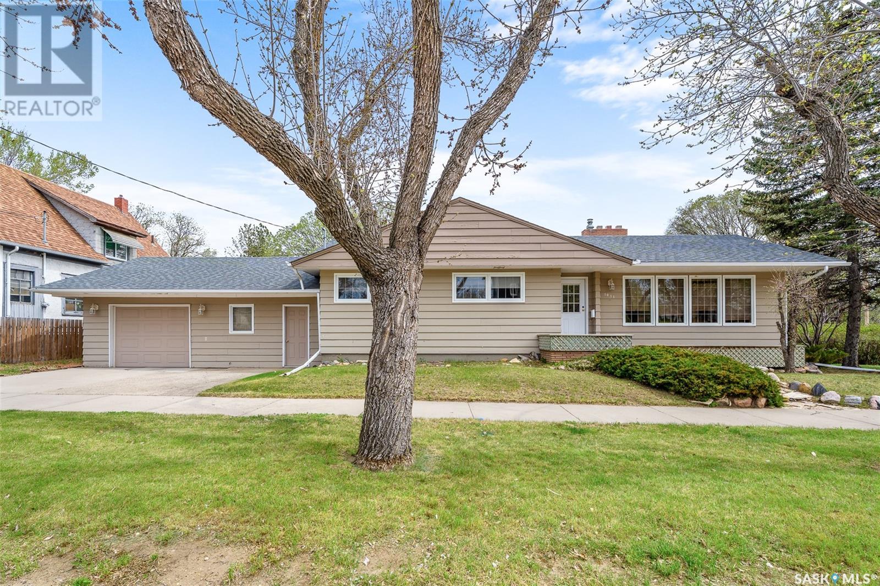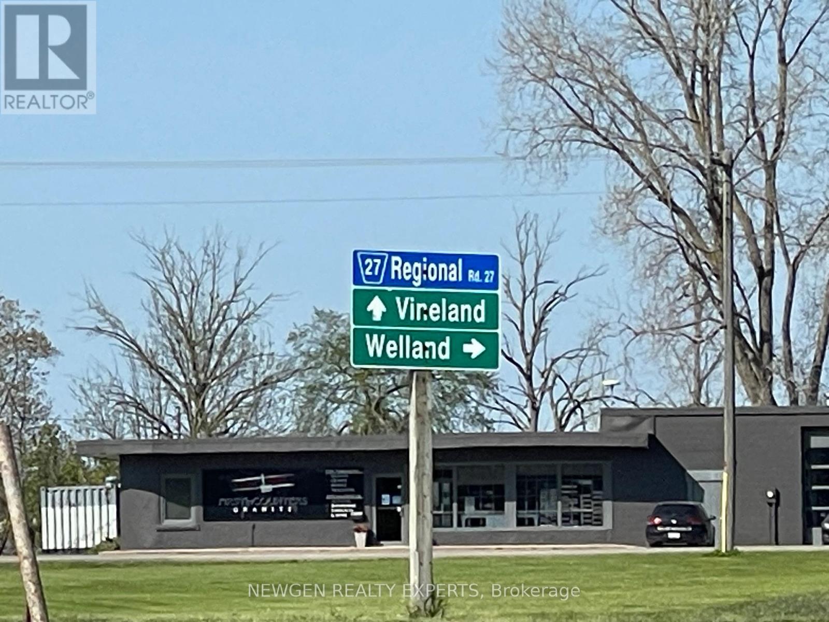640 Upper Lakeview Road Unit# 5
Windermere, British Columbia
Set within the Highlands subdivision, this 0.28-acre lot offers an exceptional opportunity to build your dream home with stunning views of Lake Windermere and the Columbia Valley. With a flat building site, you’ll have the unique chance to design a home that captures sunrise and sunset views from nearly every angle—whether it’s the main living areas, bedrooms, or a lake-facing deck. Lots that offer this level of usability, privacy, and panoramic views are rare. Whether you're building a vacation getaway or a year-round residence, the spacious lot allows for a wide range of design options, including generous outdoor living space. Just minutes from Invermere’s town centre and Copper Point Golf Course, the location strikes a perfect balance between quiet surroundings and quick access to recreation, dining, and community amenities. Opportunities like this don’t come up often. (id:57557)
1601 Port Stanton Parkway
Severn, Ontario
You truly have to see this gorgeous home to believe it! A unique year-round Sparrow Lake masterpiece offering boating for days on the Trent-Severn Waterway! Featuring an impressive four-slip boathouse with the main living space above, allows for a rare grandfathered-in combination of lakefront living and luxury that can no longer be built today. The spectacular panoramic lake views (they will blow you away as soon as you walk in), soaring 20-foot ceilings, and the sense of space and light throughout are impossible to capture in photos alone. Nearly every room offers a breathtaking close view of the water, creating a peaceful, connected feeling to nature and water. With over 4000 square feet of living space, 4 bedrooms, 4 bathrooms, AND a 2 bed/2 bath guest house, your entire extended family is welcome here! While the privacy of this property may not be immediately obvious from the outside, once you're inside or enjoying the outdoor spaces, it feels like your own secluded retreat - quiet, calm, and removed from the world. The home has been extensively updated with granite countertops, shaker cabinets, new appliances, a 3-ton heat pump and furnace (2022), reliable composite decking, 50-year shingles (2018), tinted windows with new blinds, newly installed french and sliding doors, fascia/eavestroughs w/ leaf-filter gutters, gorgeous refinished hardwood floors, and the list goes on - absolute pride of ownership is evident throughout. The primary suite offers both comfort and style with serene views and a granite and slate-finished ensuite. Families will love the beach area for the kids, which offers a perfect spot for swimming and playing. Step outside to a private lakeside setting with a new floating dock and pergola, where the sun shines on the water until 3:30-4:00 PM, perfect for lounging or entertaining. Just 80 minutes from the GTA and super easy access to all amenities while you're here, it's a quick and easy outing in either direction. See it to believe it! (id:57557)
505 947 Whirlaway Cres
Langford, British Columbia
Step into luxury with this gorgeous like-new 1Bed, 1Bath condo. Beautifully maintained home offers a bright, open-concept layout with stylish finishes and impressive modern features. Spacious balcony with sweeping views, a sleek linear fireplace feature wall, and year-round comfort with a ductless heat pump. Kitchen includes stainless steel appliances, quartz countertops, and ample cabinet space, making it both functional and beautiful. Additional perks include in-suite laundry, one secure underground parking stall, a storage locker, and the balance of the new home warranty. Outstanding amenities: 1,000 sq ft fitness centre, expansive rooftop patio and dining/recreation area, bike and motorcycle parking. Pet and rental-friendly, with BBQs allowed! Perfectly situated with quick access to Costco, Millstream Village, and an easy commute to Victoria. Great for first-time buyers, downsizers, or investors looking for a well-appointed home in a prime location. (id:57557)
111 785 Station Ave
Langford, British Columbia
Nestled in a vibrant, amenity-rich neighborhood, this stylish modern townhome offers the ideal blend of comfort and convenience. The open-concept main floor features soaring 9-foot ceilings, abundant natural light, & contemporary finishes throughout. The chef-inspired kitchen is equipped with granite countertops, a gas range, an eat-up bar, & generous pantry space—ideal for both daily living & entertaining. Cozy up by the gas fireplace for movie nights or unwind on the sunny patio with a BBQ. Upstairs, 2 generously sized bedrooms each feature their own spa-like ensuite bathrooms, creating private retreats. The lower level offers a flexible space that can easily serve as a home office, media room, or be transformed into a spacious 3rd bedroom. With in-suite laundry, attached garage, and a pet- and rental-friendly strata, this home is as practical as it is inviting. Don’t miss this rare opportunity to own a versatile townhome in a sought-after location—your perfect lifestyle starts here. (id:57557)
906 327 Maitland St
Victoria, British Columbia
OPEN HOUSE SAT JUNE 21, 12:00 - 1:30. Stunning South West WATER VIEWS from this tastefully updated condo in the Concrete and Steel Sea West Quay building.Located just steps from the oceanfront and the beautiful Songhees Walkway leading to Victoria's downtown core. This paved walkway is a fantastic way to enjoy a walk beside the ocean or take a Harbour Ferry at your doorstep to many stops in the harbour and enjoy all the best of Victoria. Stop at Spinnakers Pub, the new Luxury Yacht Marina, Boom & Batten Restaurant, and more. You'll enjoy Great Light with Large Windows for views of the Outer Harbour, Olympic Mountains, and Juan de Fuca Strait from this beautifully updated 2-bedroom condo with a great layout. Watch the yachts, cruise ships, fishing boats, kayakers, seals and the occasional orca pass by. Well situated close to Downtown Victoria yet in a quiet location allowing for quick access to bike trails and steps to a quiet beach area. Underground secure parking, seperate storage locker and lots of gated visitor parking, a workshop, gym and kayak storage. (id:57557)
208 168 E 35th Avenue
Vancouver, British Columbia
Welcome to James Walk by Mosaic Homes. This is a stunning 3 bed plus den, air conditioned corner home with over 1200 square ft of living space. The interior showcases 9 foot high ceilings and a sophisticated colour palette, with Parisian-inspired crown moldings. The kitchen is equipped with a striking white Bertazzoni stainless steel range, Fisher & Paykel refrigerator, and an integrated Bosch dishwasher. Shaker-style cabinetry, white quartz countertops, and a crisp white tile backsplash complete the modern kitchen design. Large bedrooms make this home perfect for a growing family. The area is undergoing a ton of redevelopment with community facilities and public transit at your door step! 2 parking + 1 locker! (id:57557)
103 2040 Cornwall Avenue
Vancouver, British Columbia
You can't get much closer to the beach than this! Embrace the vibrant cultural life, laidback charm and sophistication of Kits with this renovated garden residence in Bryanston Court charming building. Open spaced layout with spacious principal rooms, large garden patio to entertain. Perfect for first time buyers &investors. Proactive strata, newer parking membrane, decks, elevator, roof, intercom in the last 10years.Especially inviting Kits Park for your swimming, sunbathing, saltwater pool, tennis, basketball. Thriving retail and dining steps away. To complete the package 96 walk score, pet friendly, short-term rentals, 2EV chargers, 1parking,1locker, shared laundry and bike room. MF includes heat and hot water. Open S&S 2-4pm (id:57557)
789 3rd St
Courtenay, British Columbia
Nestled in the sought-after Old Orchard neighbourhood on a quiet street, this beautifully maintained 6-bedroom, 4-bathroom home blends the surrounding natural environment with modern comfort. Just steps from downtown Courtenay, you'll enjoy an exceptional walkability score (83) – cafés, shops, and parks are all nearby. The nearby Puntledge River creates your very own naturescape soundtrack. From the back deck, you can hear the gentle flow of water – providing continual serenity. The .4 acre yard is a gardener’s paradise with its mature fruit trees and ample space to make it your own. Inside, the home features fir flooring, a gas fireplace, on-demand hot water, and a high-end heat pump. The kitchen has ample storage and natural light. The primary suite has a 4-piece ensuite, walk-in closet, and direct access to the back deck. A finished back yard studio provides a versatile space. The lower floor provides potential for an income suite with its convenient separate entrance. (id:57557)
1011 3rd Avenue Ne
Moose Jaw, Saskatchewan
Welcome to this well-maintained family bungalow located in the quiet northeast area of Moose Jaw. Ideally situated within walking distance to a park featuring a playground, outdoor hockey rink (seasonal), baseball diamonds, and a high school, this home also offers convenient access to all downtown amenities. Offering 1,173 sq ft of living space, this home features a total of four bedrooms and two bathrooms, along with a spacious 28’ x 24’ double attached garage (single door, no direct access to the house). Upon entering, you’re welcomed by a generous foyer that opens into a cozy living room complete with a wood-burning fireplace and large, updated front windows that provide an abundance of natural light. The adjacent dining room features French doors leading to a 12’ x 12’ south-facing deck—perfect for outdoor entertaining. The kitchen offers ample storage with honey oak cabinetry and comes equipped with white appliances. The main floor includes three well-sized bedrooms and a full 4-piece bathroom. The lower level boasts a large family room, a games room, a den, a fourth bedroom (note: window might not meet current egress code), and a 3-piece bathroom. Additional updates include newer windows on the main level and a high-efficiency furnace, making this a comfortable and efficient home for years to come. (id:57557)
24 - 62078 Regional Road
Wainfleet, Ontario
Rare chance for investors or owner-operators to acquire a self-serve gas station with a 1,800 sq. ft. convenience store and a spacious 3+2 bedroom house with a finished basement. This sale includes both the business and land, ideally located near the busy intersection of Regional Road 24 and River Road in the high-traffic Niagara Region, surrounded by residential neighborhoods and tourist routes. The station is currently closed and requires renovations. but offers a great opportunity to generate strong income once reopened. There is no existing fuel supply contract, giving the buyer the flexibility to partner with any gas brand of their choice. With an on-site home included, this property is perfect for someone looking to live and operate their own business. Lots of potential to upgrade, rebrand, and grow in a well-positioned location. Property is being sold "AS IS, WHERE IS" (id:57557)
189 Lottridge Street
Hamilton, Ontario
Discover the perfect blend of elegance and comfort in this luxurious 3 bedroom, 1 bathroom, two-story residence, a dream home for any property enthusiast. From the moment you enter, you'll be captivated by the open-concept design, seamlessly connecting a modern kitchen to a spacious dining and living area. Step out onto a private deck, cleverly shielded for utmost privacy, perfect for serene mornings or evening gatherings. The primary bedroom is impressively spacious, offering ample room for your personal touches and relaxation. This residence comes fully furnished with tasteful decor, yet there's flexibility to discuss an unfurnished option if preferred. This stunning property awaits. (id:57557)
26 Ramsay Court
Saskatoon, Saskatchewan
Well maintained 912 sq. ft. bungalow featuring a fully developed basement and insulated single attached garage with built-in workspace. The main floor offers 3 bedrooms, a 4-piece bathroom, upgraded maple kitchen cabinets, stainless steel appliances, and quality finishes like laminate flooring and ceramic tile. Downstairs you'll find 2 more bedrooms, a spacious living area, two 3-piece bathrooms, ample storage, and a laundry room. Enjoy year-round comfort with central air and a high-efficiency furnace. Ideally located near the University of Saskatchewan, schools, transit, and amenities. (id:57557)

