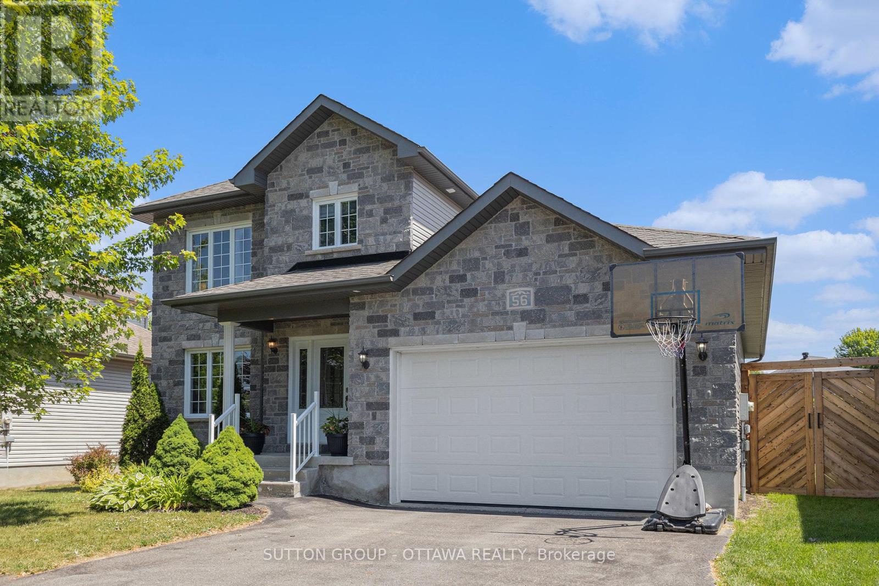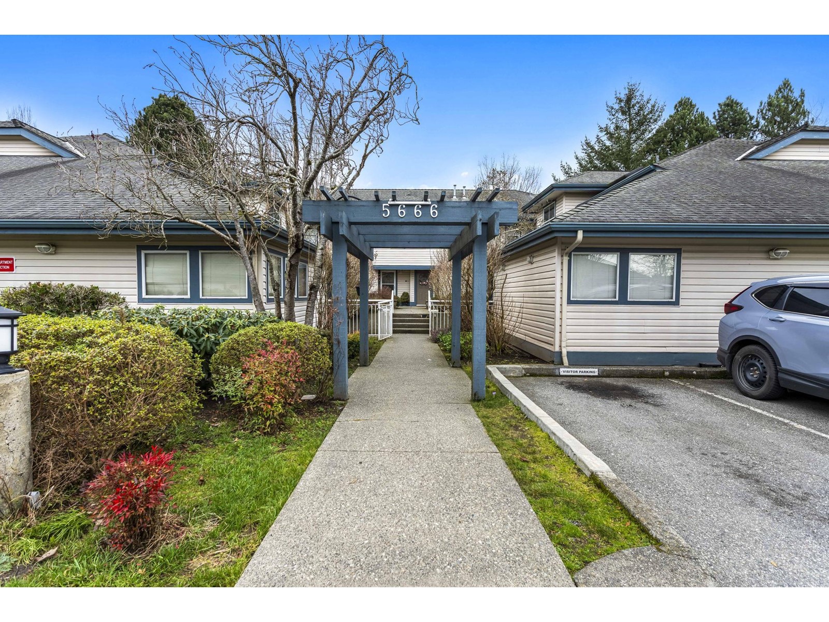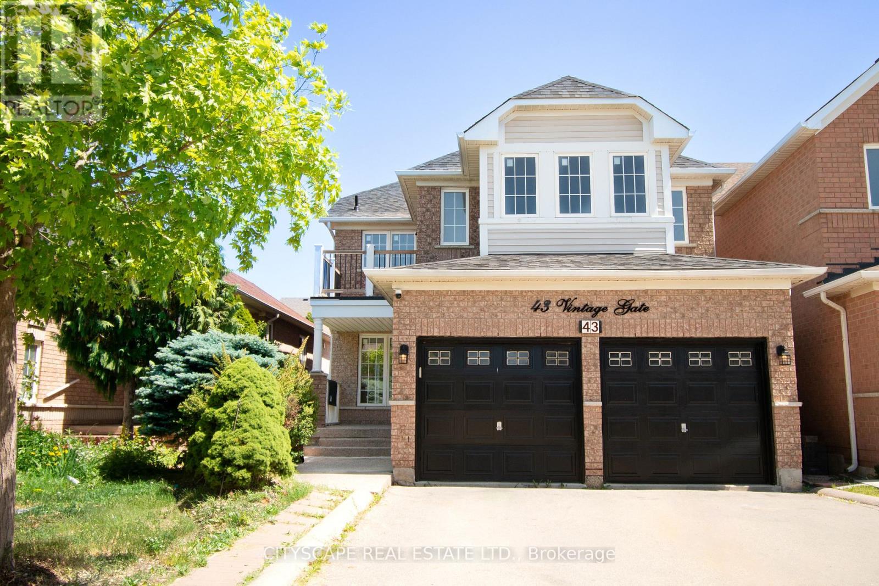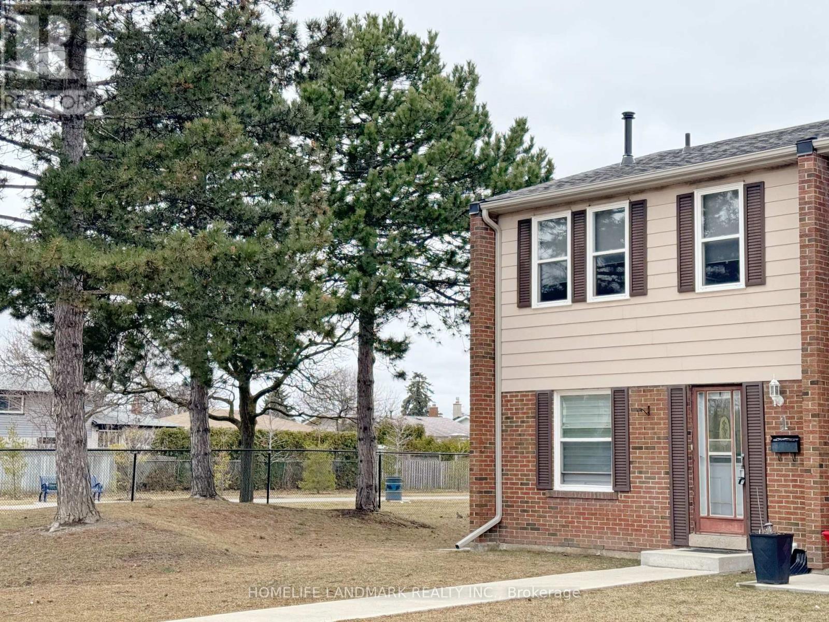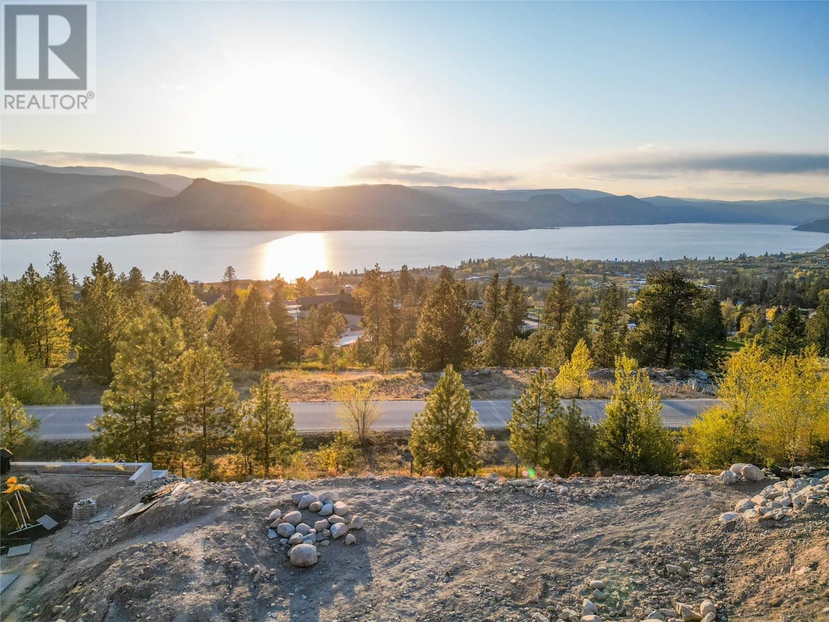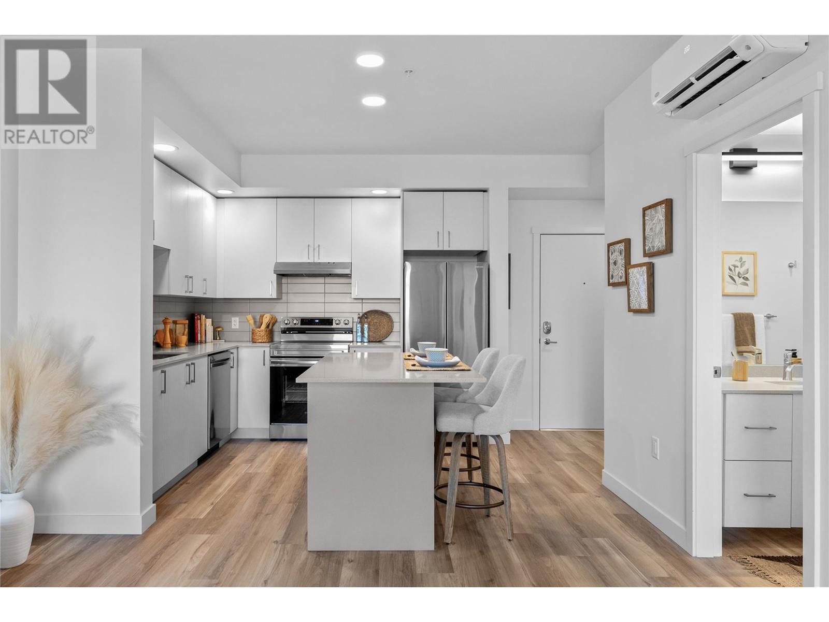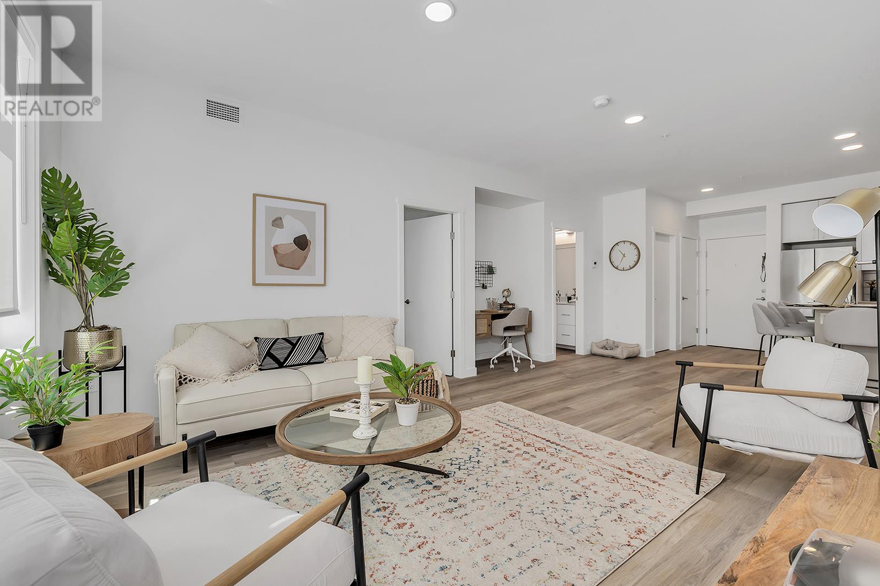37 - 104 Claiborne Way
Ottawa, Ontario
Offer Received. Offer Presentation will be today July 5th at 5:00pm Updated 3-Bedroom Townhome, Move-in ready and ideally located in a quiet Orleans enclave, this beautifully maintained 3-bedroom, 3.5-bathroom townhome offers modern finishes, charm, and convenience. Enjoy a bright layout with luxury laminate floors, an updated kitchen with quartz counter tops, stainless steel appliances, and a sunny eat-in area leading to a fully fenced backyard with beautiful landscaping perfect for entertaining. Upstairs features a spacious primary suite with a walk-in closet and a modern ensuite with a glass shower, plus two additional bedrooms and a full bath. The finished basement offers a cozy rec room, laundry area, and extra storage great for a playroom, gym, or home office. Steps to parks, schools, walking trails, and just minutes from transit, shopping, Starbucks, LCBO, and more. (id:57557)
56 Honore Crescent
The Nation, Ontario
Welcome to this spacious and beautifully maintained home. Built in 2010, this property is situated on an oversized lot in a welcoming neighbourhood known for it's sense of community. This home offers 3+1 bedrooms and 4 bathrooms. The primary bedroom is complete with a three piece ensuite and a walk-in closet. The second floor offers a second three piece bathroom and two additional bedrooms each with two door closets. Enjoy a partially open-concept design that maintains definition between spaces while allowing natural flow from the kitchen, dining room to the living room and to the backyard creating a practical and functional space. Just around the corner, you will have the convenience of a powder room, laundry room, and additional closet space all connecting to the garage foyer. The fully-finished basement offers a private bedroom along with an expansive living space equipped with a gas fireplace and a three piece bathrooom. To add on to this exceptional space, the premium lot backyard can be enjoyed with a deck that wraps around the back of the house including a lovely pergola perfect for entertaining guests or enjoying with family. This home is ideal for a family looking for a great community with only a 30 minute commute to Ottawa and quick access to the 417 highway. (id:57557)
71 16561 17a Street
Surrey, British Columbia
Discover life at Hazelwood by Hungerford Properties! This thoughtfully crafted townhome features 3 bedrooms and 3 bathrooms. The main level showcases soaring 9-foot ceilings, a spacious living room, and a modern open-concept kitchen equipped with premium stainless steel KitchenAid appliances, a gas range, and a stylish powder room. Upstairs, enjoy three well-appointed bedrooms, two full bathrooms, and a convenient laundry area. The lower level offers a tandem two-car garage. Residents also enjoy access to a private clubhouse with a basketball court, gym, and BBQ area. Located just moments from Grandview Corners, Morgan Crossing, the Aquatic Centre, and the brand-new Ta'talu Elementary School. Open house Saturday June 7, 202 2-4 pm (id:57557)
29 5666 208th Street
Langley, British Columbia
Welcome to this stunning, 3 bedrooms and 2 full bathrooms corner suite! with over $150,000 in renovations. This is the perfect turn-key townhome. With an open floor plan, a deck off the side overlooking greenery. Centrally located minutes from Willowbrook mall, schools and the new planned sky-train line! This place is perfect for a growing family or couple who love the outdoors surrounded by trails, parks and easy access to city life. This is the perfect combination between city living and urban tranquility. (id:57557)
76 Clarkson Crescent W
Ottawa, Ontario
Are you that person looking to enjoy beautiful city parks and trails...or are you that person looking for top rated schools? Do you need a quick commute to the military base or downtown? What about amazing shopping at your fingertips.... or amazing sports facilities within a few minutes of your front door.... I think this one will check all of those boxes!!! Why settle for a token builder design centre bonus from a new home builder when this house already has everything you want including 3 spacious bedrooms!!! The renovation value on this one is about $80K - INCLUDING a top-of-the-line kitchen with amazing built-ins and awesome features including granite counters, additional drawers, lazy susan +++ 3 quality BRAND-NEW stainless-steel appliances!!! If that wasn't enough all three washrooms are clean - featuring new floors, toilets, faucets and sinks .... master bedroom features wall to wall closets and a 3pc private bath. Both upstairs bathrooms feature matching granite countertops. All rooms are healthy size. Basement is also finished with a great family room to enjoy and a private office space away from family.... MOVE IN & DO NOTHING!!! (id:57557)
43 Vintage Gate
Brampton, Ontario
This beautifully renovated 4 bedroom, 2.5 bath detached home offers turnkey living and exceptional future versatility designed for modern family living, entertaining, and multigenerational flexibility. Every surface has been recently upgraded, including professionally sanded and re-stained hardwood floors and staircase, freshly painted walls, doors, railings, trims, casings, refreshed energy-efficient argon gas-filled windows, modern pot lights brightening every corner and all new baseboards. The open-concept kitchen gleams with freshly painted cabinetry and a full suite of brand-new stainless steel appliances including stove, fridge, dishwasher, and microwave hood, ready to inspire your culinary creativity, while the adjoining family room offers a cozy gas fireplace. The main floor laundry room features a brand-new Electrolux washer & dryer. The double-car garage, freshly painted inside and out, is complemented by two additional driveway parking spaces. A new front door keyless entry adds convenience and peace of mind. Upstairs, the spacious second master suite at the front offers semi-ensuite access to the main bathroom and a private balcony, ideal for in-laws, guests, or a quiet work-from-home sanctuary. On the opposite side, the expansive primary bedroom features a gas fireplace, a luxurious 4-piece ensuite with a jetted tub, and a roomy walk-in closet. One of the homes most compelling features is its incredible potential. City-approved plans are in place for a smartly designed 2+ bedroom basement layout with a private backyard staircase entrance. This flexible, income-ready space offers exciting possibilities for rental income, extended family living, or expanded living quarters. Ideally located close to schools, parks, shopping, and transit. Dont miss your chance to own this impeccably updated Brampton gem ready and waiting for you to call home! (id:57557)
1453 National Common E
Burlington, Ontario
Open House 1 to 4 PM July 6th 2025.Welcome to this nearly brand newer freehold townhome built less than a year with top quality upgrades and luxury finishes throughout. One of the standout features is the rare addition of a main-level-in-law or nanny suite, complete with a private bedroom and a fully upgraded 3- piece washroom- Offering separate entrance door to Brant Street for added privacy and flexibility. This stylish home offers a total 2208 sq ft( as per MPAC) with 9-foot ceilings on both levels,oak hardwood floors, solid oak stairs with iron pickets, and modern elevation finishes. The upgraded kitchen features granite countertops, hardwood flooring, and an expanded pantry, flowing beautifully into private terrace perfect for BBQs and gathering. Upstairs, the primary bedroom includes a 4-piece en suite with a glass-enclosed shower, while the laundry is conveniently located on the bedroom level. A private balcony adds a quiet outdoor space to unwind. Located in sought-after, newer Burlington community near Tyandaga Golf Course, LA Fitness, Costco, SilverCity Cinemas, FreshCo and Shoppers Drug Mart, this home offers unmatched convenience. Enjoy ease access to Hwy 07 and 403, with public transit just steps away. Situated in a top-ranked Burlington school district, this 4-bedroom,4-bathroom home is ideal for families looking for comfort, style, and practicality, POTL: $163/month. Virtual tour available (id:57557)
1 - 900 Central Park Drive
Brampton, Ontario
Welcome to this enchanting 3-bedroom end-unit townhome, The freshly painted unit is bright, spacious, and meticulously upgraded. Featuring open concept dining/living room, finished basement with open concept recreation room, hardwood floor and hardwood stairs on the main and second floor, and private enclosed backyard. Maintenance fee including Internet cable as well. You'll find bus stops, schools, parks, shopping centers, walking trails, and a recreation center nearby. It's just 5 minutes away from Bramalea City Centre and HWY 410. This is the prefect home for a family, and may be just what you've been looking for! Come check it out today (id:57557)
2855 Outlook Way Lot# 30
Naramata, British Columbia
Elevate your lifestyle at Outlook Naramata Benchlands with this exceptional building lot boasting panoramic views of Okanagan Lake & Valley. This quarter acre of land is one of the easiest lots to work with and build your dream home on as it is Partially Excavated, which translates into MASSIVE SAVING. 80 x 131 FT wide lot offers endless possibilities to embrace the picturesque surroundings. Take advantage of all the essential utilities services( including sewage) at the lot line, and with the property being adjacent to the KVR Trail, enjoy seamless access to hiking, biking, and world-class wineries. Benefit from the nearby Naramata Village amenities, stunning beaches, large parks, and an elementary school. Plus, NO GST and NO TIME restriction to start building. (id:57557)
1057 Frost Road Unit# 203
Kelowna, British Columbia
Size Matters and at 662 sqft this one-bedroom condo is incredibly spacious and offers unbeatable value. Brand new with contemporary finishes including quartz counters, stainless steel appliances open concept floorplan, and extra-large extended patio that is a feature of #203. You'll love the oversized laundry room with energy-star-rated appliances and ample storage space, along with a generous entryway closet, provide plenty of organization options. As a resident at Ascent, you'll have access to the community clubhouse, complete with a gym, games area, kitchen, patio, and more. Situated in the desirable Upper Mission, you're just steps from Mission Village at The Ponds and minutes from public transit, hiking and biking trails, wineries, and the beach. Built by Highstreet, this Carbon-Free Home comes with double warranty and meets the highest BC Energy Step Code standards. It also features built-in leak detection for peace of mind and is eligible for PTT-exemption for extra savings. Photos are of a similar home; some features may vary. Size Matters. See how we compare. Presentation Centre & Showhomes Open Thursday-Sunday 12-3pm. (id:57557)
1057 Frost Road Unit# 406
Kelowna, British Columbia
BRAND NEW. MOVE IN NOW** Size Matters and at Ascent in Kelowna's Upper Mission, you get more. This top floor 2-Bedroom Syrah condo offers approx 974 sqft of indoor living space. Plus, unbeatable value and contemporary style. With 9ft ceilings, large windows, and an open floorplan, the space feels bright and open. The primary bedroom includes a walk-in closet and ensuite. While the second bedroom has ensuite access to the second bathroom. The oversized laundry room is equipped with energy-efficient appliances and extra storage. Ascent residents enjoy a clubhouse with a gym, games area, kitchen, and patio. Located in Upper Mission, just steps from Mission Village at The Ponds, with nearby trails, wineries, and beaches. This Carbon-Free Home also offers double warranty, is built to the highest BC Energy Step Code standards, has built-in leak detection, and is PTT exempt. Photos are of a similar home; some features may vary. Size Matters. See how we compare. Presentation Centre & Showhomes Open Thursday-Sunday 12-3pm at 105-1111 Frost Rd. (id:57557)
302 - 250 Sunny Meadow Boulevard
Brampton, Ontario
Now Leasing Well-Maintained 2-Bedroom Condo in Central Brampton Welcome AAA tenants! Discover this well-kept, ground-level stacked condo townhouse featuring 2 bedrooms and 1 bathroom, perfectly situated in the heart of Brampton. This bright and inviting home offers:- Stainless steel appliances- Laminate flooring in the living area- Large windows with abundant natural light with view of sunset - Private garden and patio space- 1 surface-level parking spot directly behind unit. Enjoy the convenience of being within walking distance to grocery stores, banks, restaurants, schools, and the library. Just minutes away from HWY 410, Brampton Civic Hospital, Trinity Commons Mall, and Bramalea City Centre. Ideal for small families, seniors, or young couples seeking comfort and convenience. Serious inquiries only, please. (id:57557)


