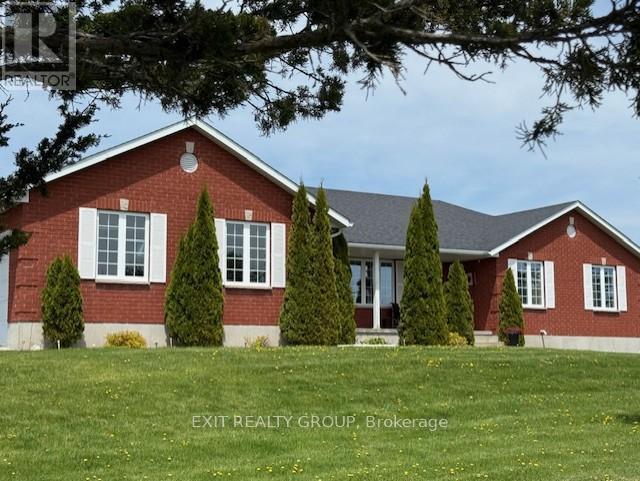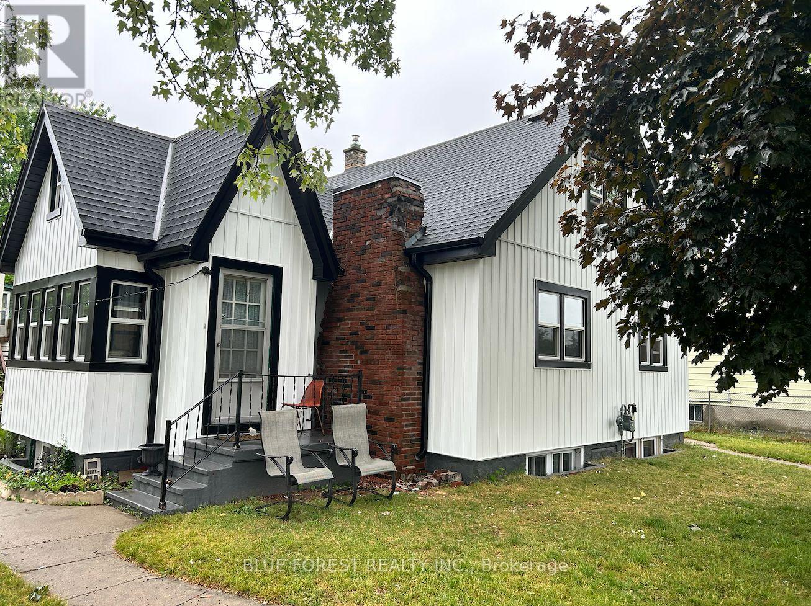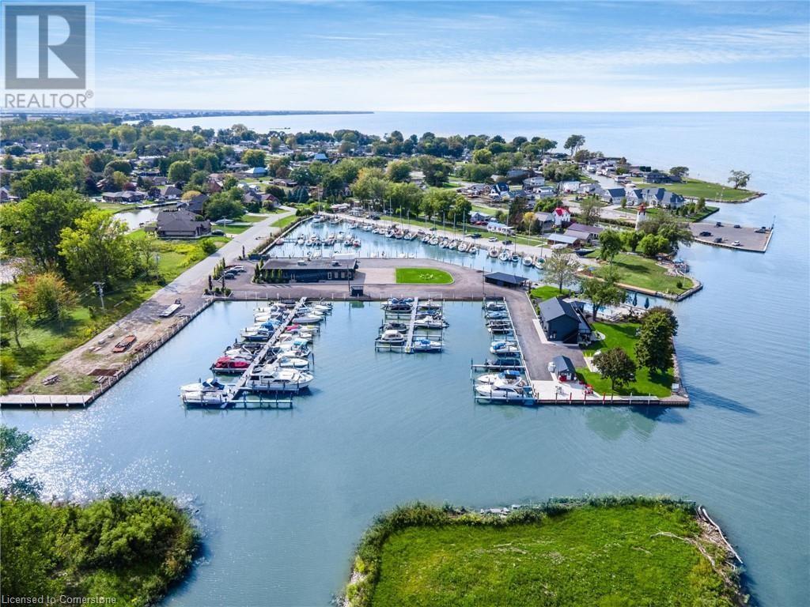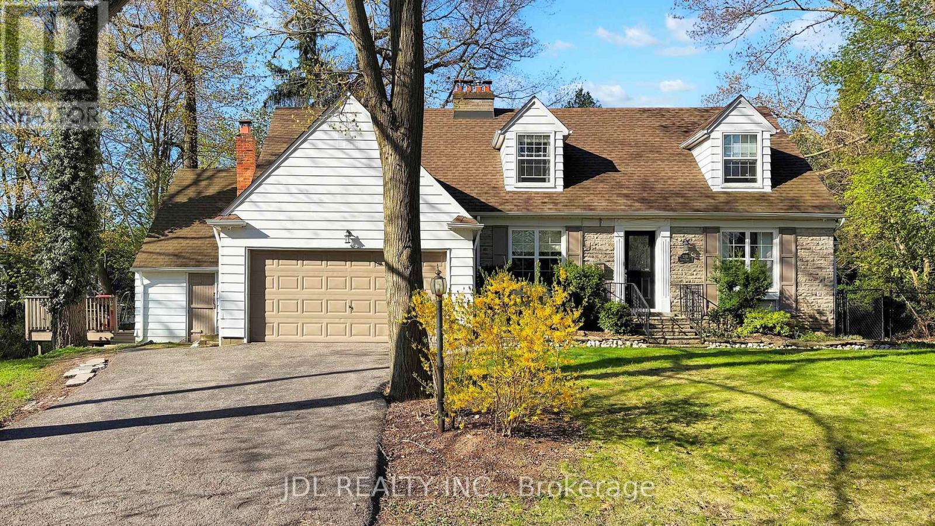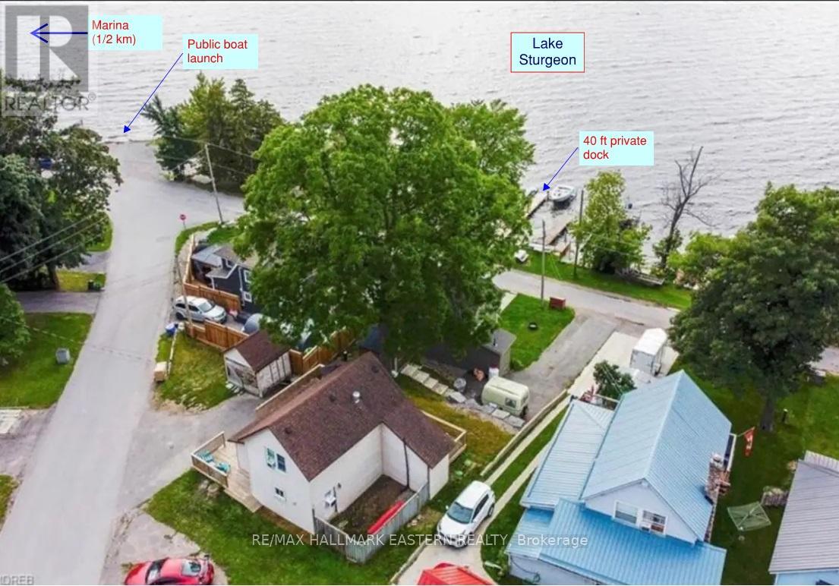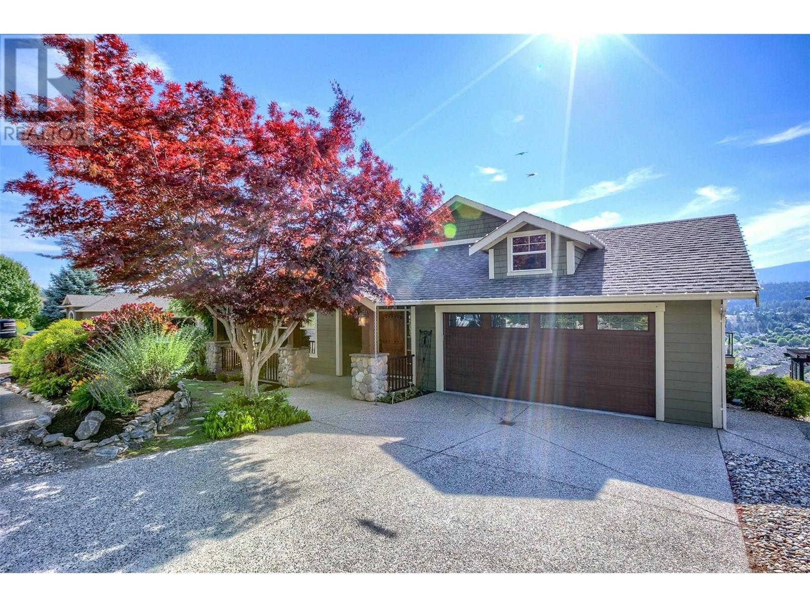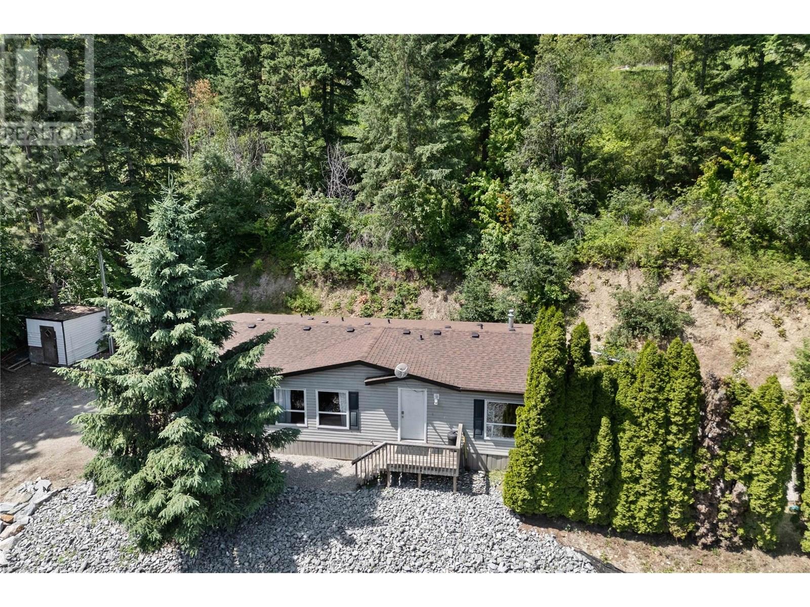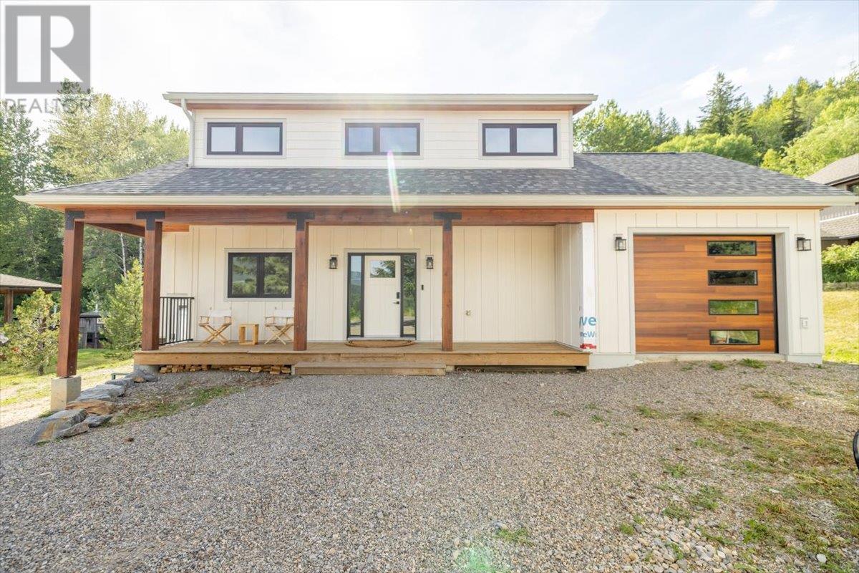1047 Lazier Road
Tyendinaga, Ontario
A beautiful, spacious home nestled into almost 90 acres just north of Belleville. Enjoy the great outdoors with lots of wildlife, deer, turkey, rabbits and birds of all kinds. Plenty of walking and ATV trails. Areas of beautiful hardwood trees, open fields and a small marsh. Put your toys in the double attached garage or in the insulated 3 bay detached garage, or in the large wooden garden shed. The solid brick bungalow has an open concept kitchen (granite countertops), dining area, living room and family room. The lower level has a full walkout with in-law potential and a home office. Enjoy the cozy woodstove on those cold winter nights. Three and a half bathrooms, 5 bedrooms, hardwood floors, back-up Generator, main floor laundry, security system, large deck overlooking the Wentworth landscaping. Kitchen updated and new appliances in 2019, new shingles in 2016, new AC in 2016. (id:57557)
368 Calgary Street
London East, Ontario
Attention investors! Don't miss out on this unique opportunity to own 8 units across three separate buildings. There's significant potential for value-added opportunities, including the creation of additional units and further development. Conveniently located near Fanshawe College and Argyle Mall, and with easy access to the 401 highway, making these units are appealing to a broad range of tenants. The large parking lot offers ample space for all tenants, plus extra room for visitors. Recent upgrades include all roofs being replaced in 2022, two new boilers (2023), and one new furnace (2021). Four of the 8 units have been fully renovated, leaving the remaining 4 units with great value-add opportunity. Current rental income is $101,168, with potential to reach up to $122,000. (id:57557)
1118 Woodhaven Drive
Kingston, Ontario
This Tamarack Oxford 2 model in Kingston's Woodhaven neighbourhood offers over 4,000 square feet of beautifully finished living space, including a full basement designed for both everyday comfort and exceptional entertaining. Featuring 6 beds and 5 full baths, this home is perfect for large or multi-generational families. From the moment you step inside, the craftsmanship and attention to detail are evident. Rich hardwood flooring runs throughout the entire home, including the elegant hardwood staircase. The main level is bright and airy, enhanced by upgraded transom windows and fresh paint throughout. At the heart of the home is an expansive chefs kitchen, thoughtfully redesigned to remove the standard breakfast nook and create a more functional flow. It boasts an oversized island, upgraded countertops, a walk-in pantry, and a gas line to the stove. The main level also includes a full bathroom, providing added convenience for guests or those who prefer one-level living. Upstairs, four spacious bedrooms offer privacy and comfort, and an additional 3 full baths. The primary suite delivers a true retreat experience. Downstairs, the professionally finished basement includes an additional bedroom, a full bathroom, a large rec room, and a custom wet bar complete with a keg fridge. Since purchase, the owners have added some significant upgrades. The backyard has been transformed into an outdoor oasis with a fully fenced yard, interlock stone patio, and a dedicated BBQ area. The front walkway has also been upgraded with stone, enhancing the homes curb appeal. Inside, the fireplace now features a custom stone surround as a striking focal point in the living room. The home is complete with professionally installed eavestroughs, vibrant gardens and landscaping, and tasteful updates throughout. Located in a family-friendly neighbourhood close to schools, parks, shopping, and all West-End Kingston amenities, this home offers the perfect blend of space, style, and substance. (id:57557)
19150 Harbour Drive
Tilbury, Ontario
Over the past five years, this marina with Commercial Tourism zoning and designed with families in mind, has undergone extensive renovations and is just a gorgeous, high end quality facility. Boasting 75 seasonal boat slips, transient boat slips for day visitors, a fuel station, updated power connections, metal roofs and so much more. This tranquil resort-style also features an inground pool with a view of the Thames River and Lake St Claire, inviting fire pits, a covered BBQ picnic area, and brand-new bathrooms and showers for members. Additionally, there's a spacious 4,100 square foot building on-site, perfectly suited for a restaurant, event hall, retail space, watercraft dealer, additional rental suites and so much more. Two fully renovated high end rental accommodations on the premises. The upstairs suite offers two bedrooms, complete with a full kitchen and a balcony that provides breathtaking views of the Thames River and Lake St. Clair, reminiscent of a million-dollar panorama. The lower level suite offers two queen beds and a kitchen area for your comfort and convenience with its own stone deck area. Situated on 3.61 acres of land, this location provides immediate access to Lake St. Clair and the Thames River, making it ideal for a wide range of day boating activities. Huge growth potential to increase revenue! A true gem that makes great money and has quality returning clientele. Come see for yourself and fall in real estate love!! (id:57557)
330 Poplar Drive
Oakville, Ontario
Siding on a park and Nestled in one of the Most Sought-after Communities in Southeast Oakville, this Charming House Offers 3810 sq ft Finished Living Space on A Beautifully Landscaped 13637 sq ft Lot, 148 X 84 X 131 X 122 ft. This Well-maintained house boasts a Classic Floor Plan with a Formal Family Room, Living Room, Dining Room and Den on the First Floor, 4 Spacious Bedroom, 2.5 Bathrooms, 4 Fireplaces and 2 Huge Decks, Perfect for Entertaining and Relaxing. Carpet Free. Walking Distance to Top-ranked Schools, like SMLS, Linbrook, OTHS, New Central and EJ James. Enjoy the Convenient Assess to DT Oakville, Lake Ontario, Highway QEW and Go Station. Whether you move-in to live comfortably, Renovate or Rebuild, Don't Miss this Perfect Opportunity! Updates Include Roof (2018), Furnace (2015) and A/C (2023). Extras: All Elf's, Fridge (2023), Dishwasher(2023), Washer & Dryer, Central Vacuum(2023) and Window coverings. (id:57557)
6546 Almon Street
Halifax, Nova Scotia
Welcome to 6546 Almon Street in Halifax's desired West End community. This single family detached home has what you need to make a great family home. Three bedrooms all on the upper level with a full bathroom makes for a nice family. The main level with kitchen dining room and two piece bathroom with laundry is perfect for cooking laundry and all those daily chores that need to be done with out going up and down stairs. The basement is a great place to relax and for the kids to play. Nice size yard and close to all amenities and bus route. Great schools and all in walking distance. Take the time to view this property urban life. (id:57557)
42 Pavillion Road
Kawartha Lakes, Ontario
Updated 3 bedroom 1 3/4 storey in Thurstonia park with a view of Sturgeon Lake. The dock awaits your boating pleasure. Turn key home with updates galore! Kitchen cupboards with quartz countertops, high efficiency heat pump with central air (2023), wrap around sun deck with gorgeous views of the lake. Custom 10x14 storage shed. A short walk to your dock and seating area. Stroll along the waterfront and enjoy the scenery. Turnkey home, just move in. Immediate possession. (id:57557)
628 Denali Drive
Kelowna, British Columbia
Perfectly situation on the side of Dilworth Mountain, this stunning rancher-style home captures breathtaking views of the city skyline and Okanagan Lake. Designed for both comfort and elegance, the main level features a spacious primary bedroom with ensuite, a convenient den/office or second bedroom, and an open-concept layout that seamlessly connects the large kitchen to the dining and living rooms—perfect for both entertaining and relaxing with family. Natural light floods the full walk-out basement, which includes two additional bedrooms with a Jack and Jill bathroom, another full bathroom, bedroom and gym are found on this level, as well as a large living area ideal for a casual hang out space. Enjoy the views and outdoor space from the oversized balcony or lower patio area. A double garage and brick driveway provide parking for four vehicles. The hardy board siding adds durability and beautiful curb appeal, enhancing the landscaped front exterior. With its unbeatable location, thoughtful layout, and spectacular views, this home offers a rare opportunity to enjoy the best of Okanagan living. Easy access to trails, parks, schools, shopping, and other amenities! (id:57557)
6400 Spencer Road Unit# 69
Kelowna, British Columbia
Thoughtfully renovated in 2024, this lovely updated home offers worry-free, move-in ready living - a perfect home for down sizers or retirees seeking comfort and style. Updates include new vinyl plank flooring, a brand-new kitchen and bathrooms, fresh paint, updated casings, and modern lighting throughout. A spacious foyer welcomes you with a generous coat closet. The bright bay-windowed living room is filled with natural light, while the new U-shaped kitchen features quartz countertops, soft-close cabinetry, a full pantry wall with pull-out shelves, tile backsplash, pot lighting, and plenty of sunshine. The laundry closet offers built-in shelving and charming barn-style doors, adding both practicality and character. The primary bedroom includes a walk-through closet and a lovely 3-piece ensuite with quartz counters and a tiled walk-in shower for easy access. A second bedroom and an additional 3-piece bathroom—also with quartz counters and a tiled shower—complete the main level. Downstairs, enjoy a spacious family room with exterior access, a den ideal for hobbies or guests, and a large unfinished area perfect for storage or future use. The private, low-maintenance backyard is a true oasis—complete with a covered patio, perennial gardens, and mature trees offering shade and seclusion. Double car garage, wide driveway for extra parking. Conveniently located near YVR and UBCO, with everything you need just a short drive away. RV Parking available for $15.00 per month. (id:57557)
121-123 Elgin St
Sault Ste. Marie, Ontario
Located on a prime downtown corner at Elgin and King, 121-123 Elgin Street is an excellent income-generating investment opportunity! This well-maintained property features a total of four rental units—121 Elgin includes two 1-bedroom, 1-bathroom units, with the main floor unit offering convenient ensuite laundry. 123 Elgin offers two spacious 2-bedroom, 1-bathroom units. With parking and a garage accessible from King Street, plus a second driveway on the north side of the property, this property provides great tenant convenience and functionality. Start earning rental income right away—call today for a viewing! (id:57557)
6216 97a Highway
Enderby, British Columbia
Private and affordable retreat! This 3-bedroom, 2-bathroom manufactured home, built in 2004, offers 1,350 sq. ft. of comfortable living space on a beautifully treed and private 4.52-acre parcel. The heart of the home is the spacious kitchen which is open to the living and dining rooms and features a large pantry and peninsula with room for bar stools. The primary suite is complete with a generous 5-piece ensuite featuring a soaker tub, double sinks, and a walk-in closet. Enjoy serene views of the iconic Enderby Cliffs right from your front porch. Outside, you'll find a fenced backyard, a grassy area ideal for gardens or animals, and plenty of space for parking. The hillside acreage includes trails and open areas to explore, perfect for exploring and enjoying the natural setting. Bonus: the septic system was newly installed in 2020, offering peace of mind for years to come. If you're looking for privacy, space, and an affordable price, this property checks all the boxes. (id:57557)
106 Sparling Road
Fernie, British Columbia
Spacious Family Home with Legal Suite on a Private .42-Acre Lot in West Fernie Set on a private 0.422-acre lot, this well-designed family home offers both functionality and comfort in the desirable neighbourhood of West Fernie. The main floor boasts an open-concept layout featuring a generous entry foyer with ample room for jackets, shoes, and outdoor gear. The kitchen is a chef’s dream with a large walk-in pantry, quartz countertops, central island, custom hood fan, and a premium 36-inch Bertazzoni gas range. The adjoining living and dining areas are anchored by a cozy gas fireplace and offer direct access to a covered back patio—ideal for year-round outdoor living. An attached single-car garage, complete with in-floor heating and insulation, adds everyday convenience. Upstairs, you'll find two guest bedrooms, a full bathroom, laundry room, and a spacious primary suite with a walk-in closet and luxurious four-piece ensuite. The fully finished basement includes a self-contained, legal two-bedroom suite with a private entrance, separate laundry, and bright, comfortable living spaces—perfect for extended family or rental income. Additional features include triple-pane windows, a forced air furnace with central A/C, in-floor heating, and durable cement board siding for long-lasting performance. A rare opportunity to own a versatile family home with income potential, all on a large, private lot just minutes from downtown Fernie. (id:57557)

