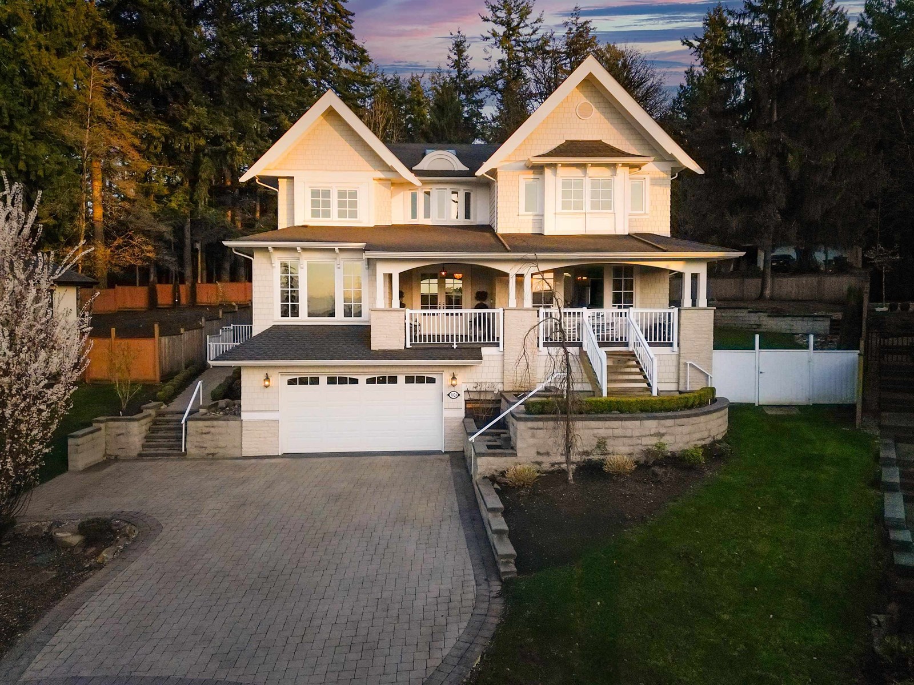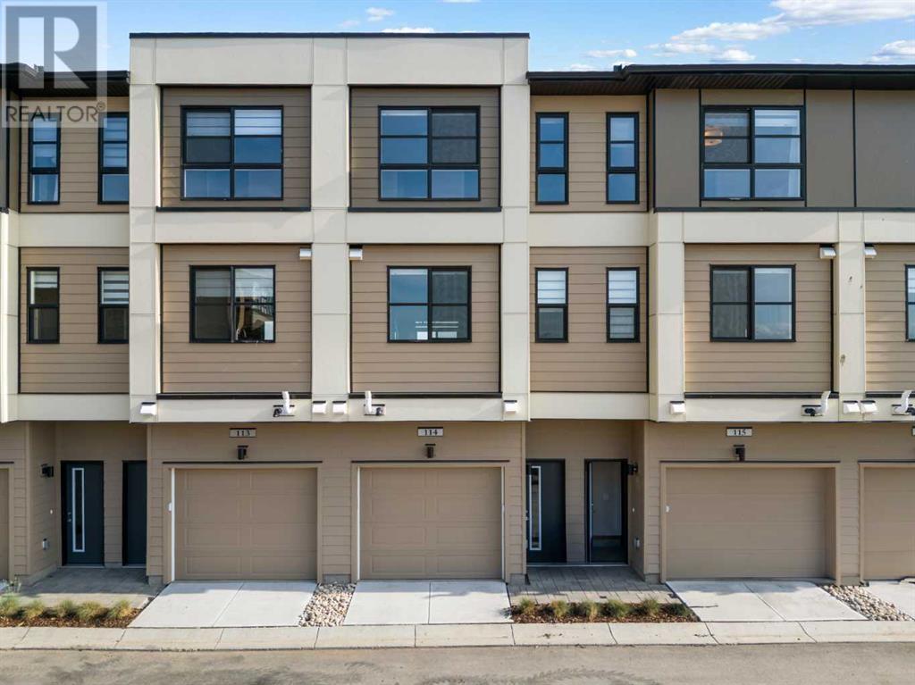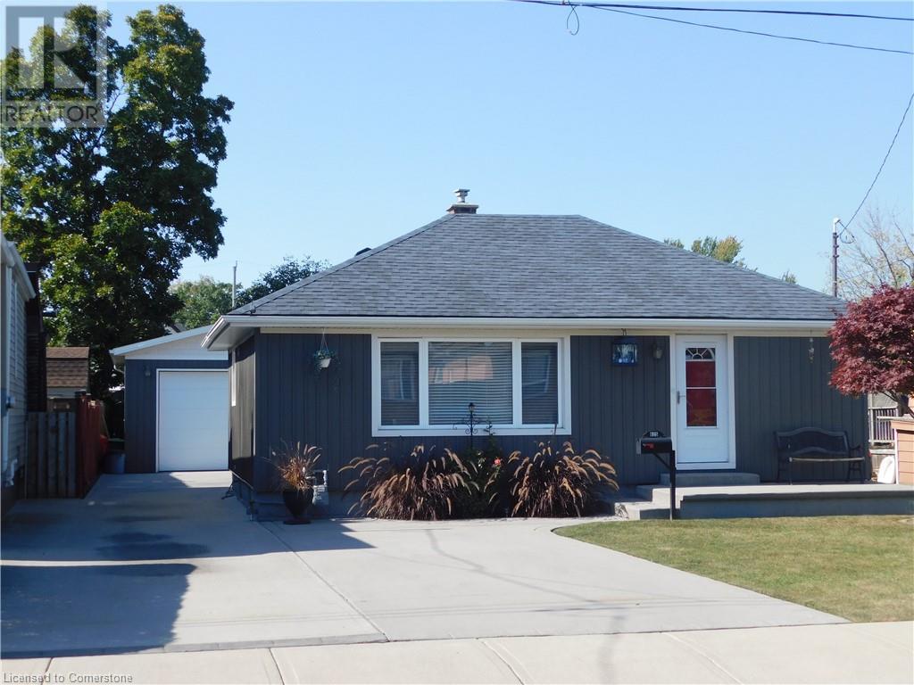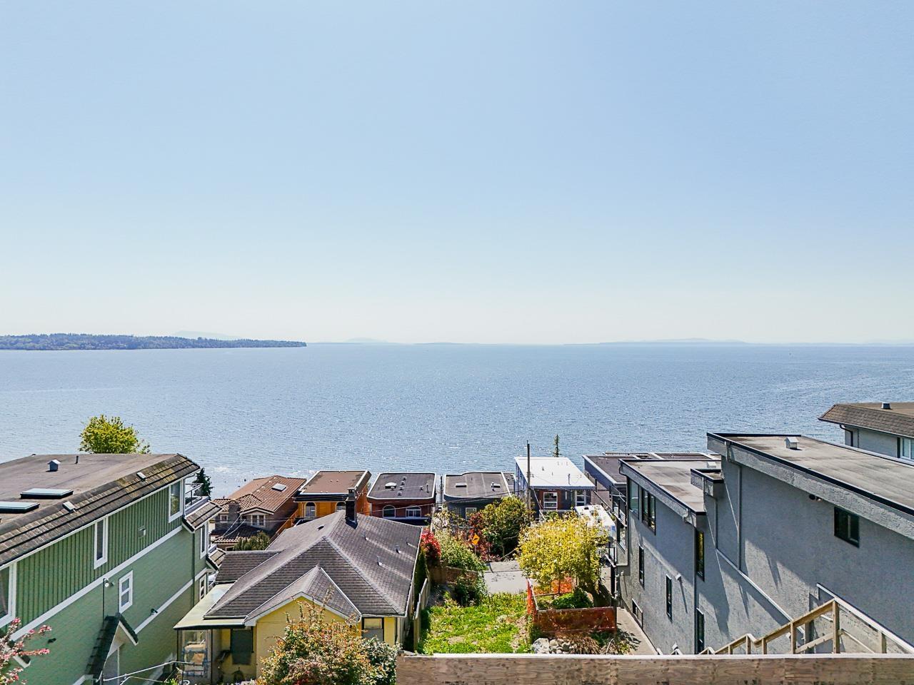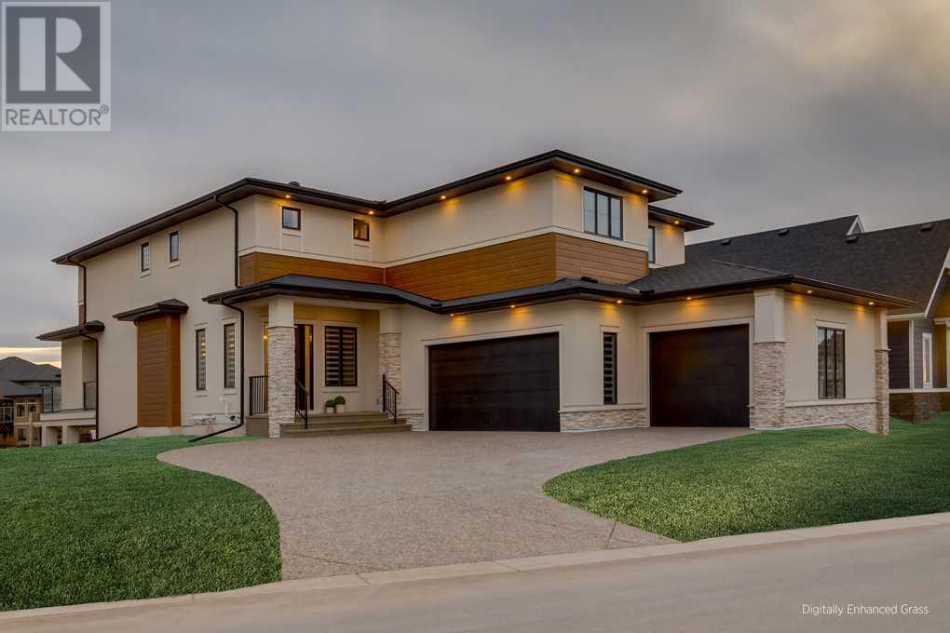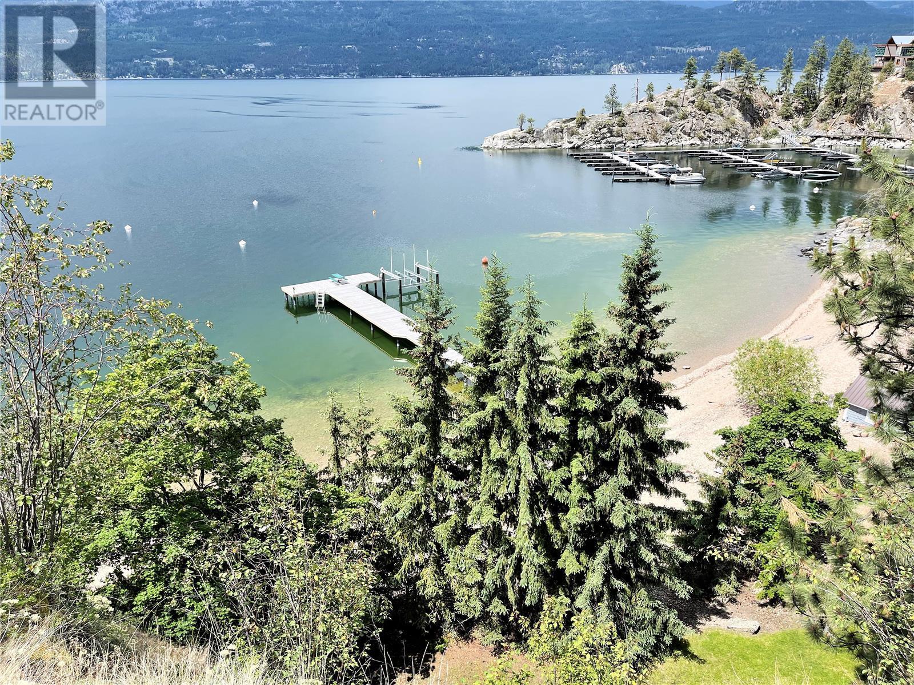3026 167b Street
Surrey, British Columbia
Experience elevated living in one of April Creek's most prestigious estates, set on a beautifully landscaped 14,000+ sqft lot with captivating mountain views. Designed by acclaimed architect Joe Muego, this custom residence features an elevator, bespoke hardwood floors, A/C, and top-tier appliances. Upstairs offers 4 elegant ensuite bedrooms. The main level impresses with a grand foyer, wainscoting details throughout, designer lighting, formal living/dining, gourmet kitchen with wok kitchen, office, and playroom. The lower level is a refined retreat with a media room, wet bar, sauna, gym/yoga room, and legal 1 bed nanny suite. The outdoor oasis boasts a covered chef's kitchen & dining area, wood-burning brick fireplace, pizza oven, and heaters-perfect for year-round entertaining. (id:57557)
1605 Cornerstone Boulevard Ne
Calgary, Alberta
Welcome to this beautifully designed 3-bedroom, 2.5-bathroom home in the vibrant community of Cornerstone, Calgary. This property offers ample room for families and entertaining. Situated on a corner lot, the home boasts contemporary architecture, stone and siding exterior finishes, and a welcoming front porch with low-maintenance landscaping. Inside, the open-concept main floor is bright and airy, featuring a spacious living room, a dining area, and a modern kitchen with an oversized island, dark cabinetry, stainless steel appliances, granite countertops, and stylish pendant lighting. The upper level offers three spacious bedrooms, including a primary suite with a walk-in closet and ensuite bathroom. The unfinished basement provides endless potential for customization, whether as a recreation room, home gym, or additional living space. Outside, the backyard is a private retreat, featuring a custom-built pergola with a transparent roof, a covered hot tub, and a spacious deck with seating areas, perfect for year-round enjoyment. The insulated double detached garage includes an EV charger and the spacious corner lot allows room for a third parking space or dog run. Located in Cornerstone, one of Calgary’s most sought-after new communities, this home offers easy access to parks, schools, shopping, dining, Stoney Trail, the Calgary International Airport, and CrossIron Mills shopping center. This turn-key home is perfect for families looking for space, style, and convenience—schedule a viewing today! (id:57557)
114, 285 Chelsea Court
Chestermere, Alberta
*OPEN HOUSE SATURDAY AND SUNDAY FROM 1-3PM* Welcome to Chelsea Court, where the "Monarch" townhome by Trico Homes offers a thoughtfully designed and comfortable living space. This pre-construction home features 3 bedrooms, 2.5 bathrooms, and more than 1,209 square feet of living area. The entry level includes a convenient 2-car tandem garage and an optional flex room complete with a full bathroom, offering versatility for your lifestyle needs.On the main floor, a private front deck provides views of nearby green space and walkways, creating an inviting outdoor area. Inside, the open-concept layout is enhanced by 9-foot ceilings, while the modern kitchen is equipped with quartz countertops and stainless steel appliances—perfect for both everyday living and entertaining guests.Upstairs, the owner's bedroom serves as a relaxing retreat with its spacious walk-in closet and private 4-piece ensuite. Two additional well-sized bedrooms and a second full bathroom provide comfort and functionality for family members or guests. The upper-level laundry, thoughtfully located for ease of access, adds an extra layer of convenience to your daily routine.Located in the up and coming community of Chelsea, situated on the western edge of Chestermere. Designed with families in mind, Chelsea offers a variety of housing options, including townhomes, duplexes, and single-family homes. The community features over 9 acres of park space, three storm ponds, and a natural wetland eco-park, providing ample green space for residents to enjoy. Two connected pathway systems enhance walkability and connectivity throughout the neighborhood. Residents of Chelsea benefit from proximity to essential amenities, including schools, shopping centers, and recreational facilities. Chestermere Lake, known for its boating and year-round activities, is just a short drive away. With its blend of natural beauty and modern conveniences, Chelsea offers a welcoming environment for families seeking a balanced l ifestyle. Don't miss your chance to own a little piece of Chestermere - book your showing today! (id:57557)
625 Tate Avenue
Hamilton, Ontario
BEAUTIFUL HOME WITH GREY SIDING. FEATURING: A NEW MODERN WHITE KITCHEN CABINETS & UNDER MOUNT LIGHTING & NEW QUARTZ GRANITE COUNTER. 4 BEDROOMS 2 GOOD SIZE BEDROOMS ON MAIN LEVEL, HUGE (21 FT x 12 FT) LIVING ROOM WITH HARDWOOD FLOORS. NICE EAT-IN KITCHEN WITH PLENTY OF KITCHEN CABINETS, RENOVATED 4 PCE BATH, FINISHED BASEMENT, LARGE (18 FT x 10.8 FT) RECREATION ROOM, 3PCE BATHROOM IN BASEMENT. PLUS 2 BEDROOMS IN BASEMENT LEVEL. HUGE 7 CAR CONCRETE PRIVATE DRIVEWAY, PLUS A CUSTOM (26 FT x 26 FT) 4 SMALL CARS GARAGE WITH 220 ELECTRICIAL & GARAGE HEATER. NEAR SCHOOLS, STORES, ALSO NEAR BEACH PARK, RESTAURANTS & BEACH STRIP & WILD WATER WORKS, WATER PARK. & — NEAR NEW GO TRAIN STATION, ROOM SIZES ARE APPROX. (id:57557)
15412 Columbia Avenue
White Rock, British Columbia
White Rock Hillsides remaining 2 Side by Side with "unobstructed" PREMIER PANORAMIC OCEAN and ISLAND VIEW Lots. No Wires! Nothing but spectacular Ocean Views! Access Via Columbia Ave or Alley Access providing no stair living with new build. Property currently has small Tenanted cottage providing revenue while you design your dream home. Bring the family and build together, neighbouring property 15416 Columbia is also listed for sale. Truly the last 2 diamond side by side properties in White Rock. Live the life style, Just a short stroll to Restaurants and the famous White Rock Beach. Please do not walk the property without an appointment. (id:57557)
10 Stillwater Bay
Heritage Pointe, Alberta
Welcome to this unparalleled estate home offering nearly 5,000 square feet of custom designed, developed living space. Located on the only cul-de-sac backing onto the main pond in Artesia, this two-story, walk-out, SW facing home sits on one of the most desirable lots in the community. Countless upgrades include stunning built-in features, show-stopping designer lighting, oak and bamboo wood features, top-of-line appliances, eight-foot doors, black framed windows, numerous Smart Home features and an oversized triple-attached garage with space to park a fourth vehicle and incorporate lifts. The upper level offers four bedrooms, three full bathrooms, a huge primary closet that connects to the laundry room and a massive bonus room while still incorporating a stunning ‘open to above’ 20-foot ceiling. The main floor includes a home office located directly off the foyer, a formal dining room with stunning views of the pond, a spectacular great room with soaring ceilings and a designer fireplace, a ‘chef’s kitchen’ with a quartz waterfall island and backsplash slab, a butler’s pantry and a mudroom that any family would love. Walk through the full-width double-sliding doors to the expansive rear balcony where you can enjoy the custom fireplace or revel in the serene view across the pond. The lower level offers a fifth bedroom, a spacious games room, a family room and a dedicated home gym. An approved landscape plan is ready to finish off this one-of-kind home. (id:57557)
730005 724 Highway
Rural Grande Prairie No. 1, Alberta
Escape the hustle and bustle of city life and immerse yourself in the tranquility of this stunning 11-acre acreage. Nestled in the picturesque countryside between Leglace and Wembley only 22 mins west of Costco (pavement all the way to property + paved yard), this expansive property offers the perfect blend of natural beauty and rural charm, making it an idyllic retreat for those seeking a peaceful and private lifestyle. The centerpiece of this property is a 2317 SQFT custom-built home with tasteful design throughout, offering the ultimate in comfort and luxury. Boasting 6 bedrooms and 4 full bathrooms, this spacious residence provides ample space for families and guests, making it ideal for gatherings and celebrations. There is also a 60x40 shop (16' ceiling all concrete and heated floors) There's another detached pole shed 30'x40' with concrete floor unheated. Outside, the possibilities are endless. Spend your days exploring the sprawling grounds, gardening in the sun-drenched backyard, or simply enjoying the peace and quiet of nature. With acres of land to call your own, you'll have the freedom to create the lifestyle you've always dreamed of. Notable features home on water well, dugout/pond, pump septic, skating rink, dirt bike track, many trails and trees. A must see acreage property. (id:57557)
18 12161 237 Street
Maple Ridge, British Columbia
Welcome home to Village Green! Where modern design mixes with old time floorplans. The level entry and exit makes this home accessible to all. No stairs at entry or to the yard! Wide open main floor plan from living room to kitchen with lots of windows throughout, allowing for tons of natural light. Kitchen features shaker cabinets, gas stove, quartz counters and an island with eating bar. Relax in your West facing fenced backyard. offering a concrete pad for your table and chairs, gas bbq hookup and a great spot for the kids and pets. Laundry and three bedrooms upstairs, including the primary with an ensuite and large closet. Single car garage with a driveway for 2 parking. Walk to elementary/secondary schools, transit, shopping, eating, coffee shops and so much more within 10 minutes. (id:57557)
Rge Rd 261 Twp Rd 630
Rural Westlock County, Alberta
Wild creatures galore. Experience the wilderness at this beautiful half-section (291.69 acres) of land near Larkspur, Alberta. Original growth and some bush is almost 100 years old. Marketable timber. Large dugout on the north quarter retains a high level of water all the time. 2 well-built (cost $5000 each) hunting blinds and a sea can are included. Nice long driveway into the property takes you into seclusion. Hunter's paradise. Close to world-famous Long Island Lake. Close to crown land, quad / snowmobile trails, watersports, fishing, camping, horse-back riding, whatever is your thing. Birch, spruce, poplar. 30 acres cleared in 2 -15 acre openings. Property is fenced. (id:57557)
114, 60 Sage Hill Walk
Calgary, Alberta
Experience the quality and craftsmanship of the Cohen 2A by Logel Homes, in the newly released Sage Walk Phase 2. This thoughtfully designed residence features 9' knockdown ceilings, luxury vinyl plank flooring, and oversized windows that fill the space with natural light.The upgraded kitchen boasts designer cabinetry, quartz countertops, soft-close dovetail drawers, a full-height tile backsplash, and a premium stainless steel appliance package—including a smooth-top self-cleaning range and fridge—along with an upgraded sink and faucet.Each bedroom includes a private en-suite with quartz countertops and tile flooring; the primary en-suite offers a walk-in shower. Additional features include air conditioning, stacked washer and dryer, titled underground parking, and Alberta New Home Warranty coverage.Ideally located within walking distance to shopping, dining, and everyday amenities, this home offers a perfect blend of style, comfort, and convenience. (id:57557)
110 Russell Road
Vernon, British Columbia
Sand, Sunsets & Space. This is a rare Gem with approx. 3 acres & 415 feet of gorgeous level Lakefront with a Home, Cottage & Shop awaiting your ideas....dream big, this property has it all and more! Large lawn area at Lakeside with the kind of privacy only a large acreage can provide and all gated and fenced. The upper area is huge with fruit trees, shop and an amazing rock bluff view of the lake and mountains. Recent dock with 16,000 Lb lift, end of the road privacy, expansive lawn, wide and deep lake frontage and crystal clear water awaits you. Truly, this property will inspire you and provide decades of enjoyment and memories. There is only one of these properties, don't wait to make it your own! (id:57557)
6 9196 Tronson Road
Vernon, British Columbia
Rare find , Custom Built Home on one level home overlooking Okanagan Lake in sought after Phoenix Estates . Flat building lot complete with covered patio, and large gazebo for those evening Sunsets and afternoon barbeque family outing. Enjoy the gourmet kitchen with stainless steel appliances, ample counter space and large centre island. Charming breakfast nook off of the kitchen. Unique living room with centre fireplace and access to the back patio. Everything is on the main floor in this sprawling rancher style house. Two guest/ family bedrooms down the hall with a full bathroom. The Master bedroom has its own wing with a beautiful lake view. Master ensuite with a soaker tub, shower, double sinks and double closet space. Office and games room are located on the other side of the home. Double car garage. Ample storage and large flat fenced yard. Access to the water and beach. Private water utility.Other features include 3 year old roof, radiant in floor heating, exterior double insulated walls, intercom system throughout (id:57557)

