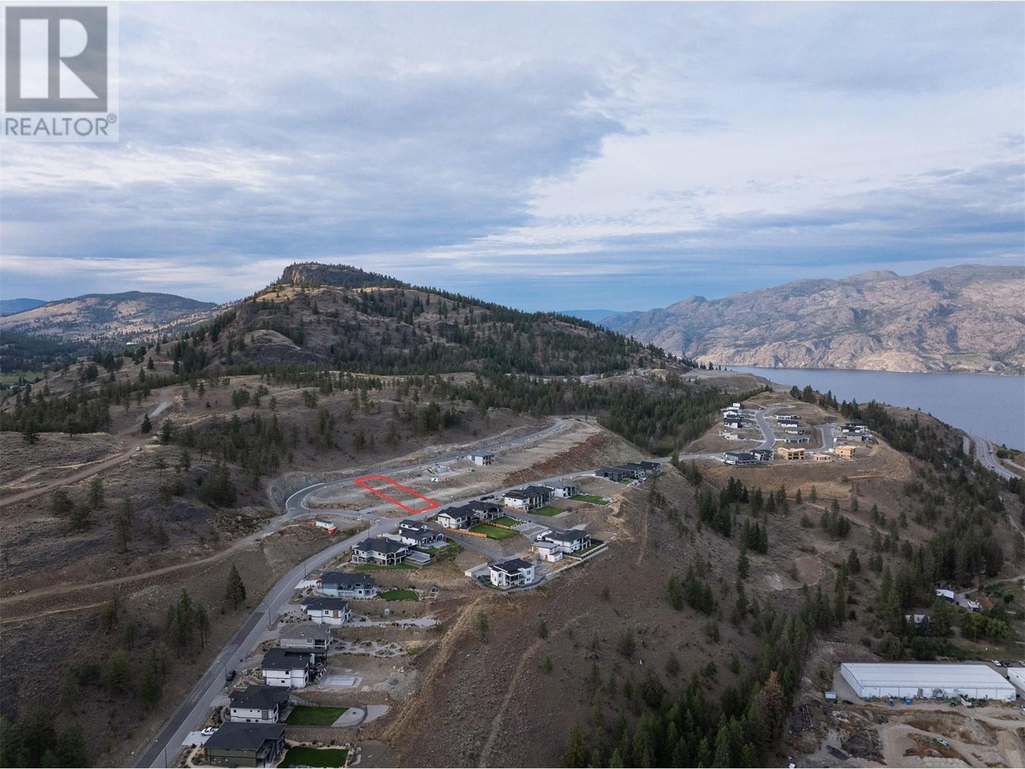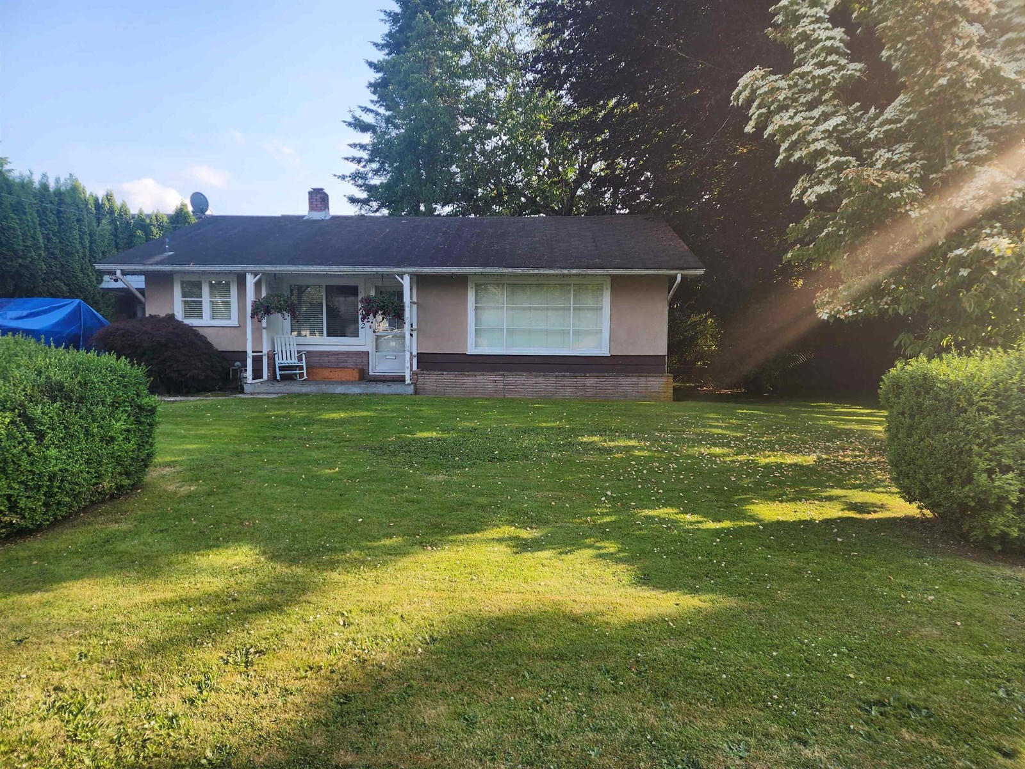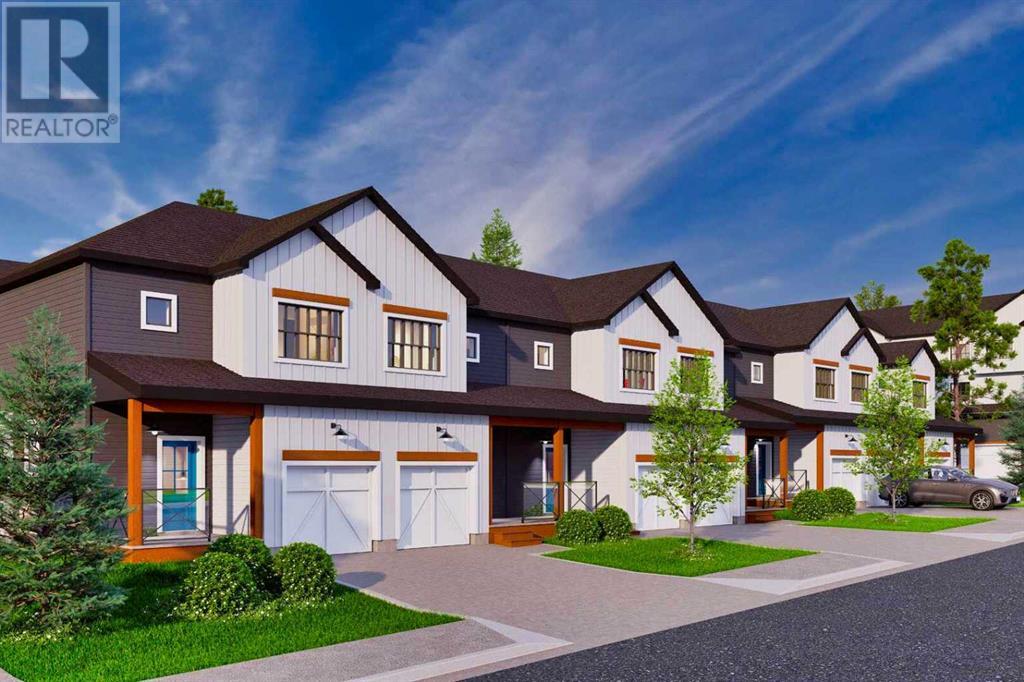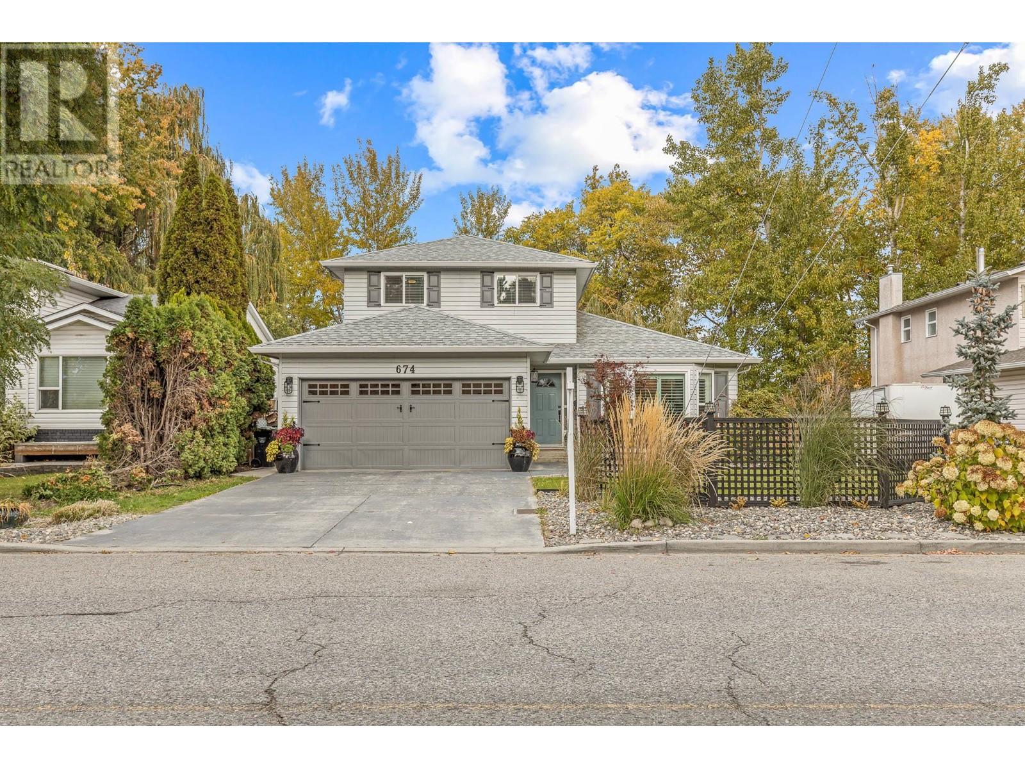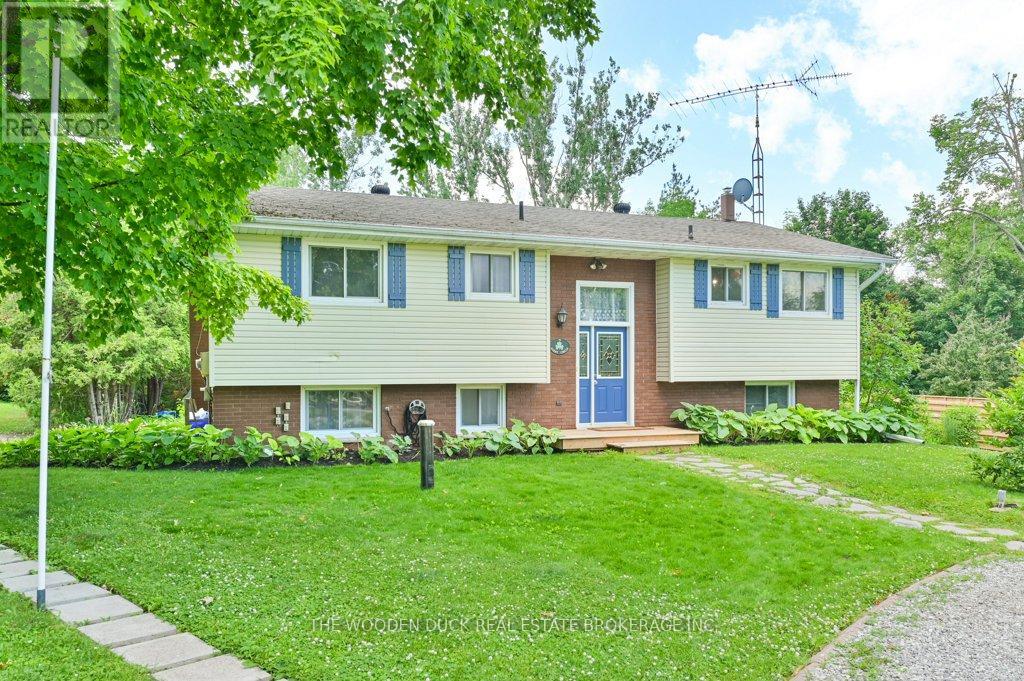1036 Yates Drive
Milton, Ontario
This is a great 1 bedroom basement with unit open concept situated in an excellent family neighbourhood. AA tenants. 1 parking available for tenant. Powder room for guests. (id:57557)
7148 Village Walk
Mississauga, Ontario
Home is where the heart is and this is what you have been looking for: Location & Location, ready to move in stunning semi detached home with so many positive things to appreciate in a family oriented Meadowvale Village neighborhood with close access to Great Schools, 2 Great Plazas anchoring No Frills & Food Basic, plus lots of stores including Doctors, Dollarama, Guru Laxmi(famous Dosa Eatery), Shoppers Drug Mart and more, additionally convenient access to all Highways-401, 410, 403 and 407. With no sidewalk to shovel, Aggregate Concrete side walks and ample parking to the Entrance to the home, welcoming you to a Porch Enclosure to protect against the cold wintry weather, Double door entrance to a formal living, upgraded kitchen with quartz counter and lots of storage, a family room and spacious 3 Bedroom on the top floor with 2 Full renovated bathrooms, and a covered porch enclosure with a deck and spacious backyard with mature pine trees and birds chirping, providing you with ample privacy to unwind and relax with friends and family. A personal visit is a must to see and appreciate the property. Additionally, a Finished Basement with Full bathroom which can be accessed directly from the Garage, and ample rental opportunities in the neighborhood due to location/accessibility. (id:57557)
306 - 70 Absolute Avenue
Mississauga, Ontario
New Floors! Furnished One-of-a-Kind 1 Bed + Den with Terrace Oasis! Welcome to this unique and rarely offered 1 Bed + Den unit, boasting 670 sq ft of thoughtfully designed living space and a huge private terrace abutting the buildings exclusive green space perfect for morning coffee, entertaining, or simply unwinding in your own urban retreat. This unit offers exceptional layout, light, and location. The open-concept living area is bathed in natural light while the versatile den is ideal for a dinning room, home office, guest room, or creative studio. Prime Location: Just steps to Square One Mall, top-tier restaurants, GO Transit, major highways, and the upcoming LRT line everything you need is right at your doorstep. Resort-Style Amenities Include: - 24-Hour Security - Indoor & Outdoor Pools - Fully Equipped Gym - Basketball & Squash Courts - Party Room & More This one-of-a-kind unit blends lifestyle, location, and luxury like no other. Don't miss your chance at this hidden gem! (id:57557)
1001 - 65 Yorkland Boulevard
Brampton, Ontario
Welcome to the highly sought-after Cocoon Condos where city living meets nature! Beautiful 2-bedroom, 2-bathroom suite featuring floor-to-ceiling windows and an oversized balcony with spectacular views of Clareville Conservation, the CN Tower, and downtown Toronto. Bright, open-concept layout with ensuite laundry and premium finishes throughout. Upgrades include quartz countertops, a designer backsplash, and ceramic tile in the foyer and laundry room. Includes two parking spots, and locker. Conveniently located near parks, trails, transit, major highways, and all essential amenities ensuring everyday convenience at your doorstep. Enjoy exceptional building amenities, including a pet grooming station, guest suite, fitness centre, party room, and ample outdoor visitor parking. A must-see this suite wont disappoint!!! (id:57557)
56 Lockheed Crescent
Brampton, Ontario
Step into 56 Lockheed Crescent, where thoughtful upgrades, flexible living space, and everyday comfort come together in one of Bramptons most family-focused neighbourhoods. From the moment you enter, you're welcomed by warmth and practicality, rich hardwood floors, an open-concept living and dining area, and the ease of main floor laundry. The kitchen has been upgraded with extended cabinetry, offering more storage and function for busy mornings and family dinners alike. Head upstairs and discover a separate family room, the perfect spot for movie nights, homework hangouts, or weekend lounging. With 4 spacious bedrooms, theres room for everyone to relax, recharge, and make the space their own. Downstairs, the fully finished basement offers a world of possibility. Complete with its own kitchen, bedroom, full bathroom, living room, and bonus room, its ideal for extended family, guests, or even as a private income-generating suite. Outside, the fenced backyard is ready for all seasons BBQs in the summer, snow forts in the winter. You'll also love the double garage with inside access, plus parking for four more vehicles on the driveway, perfect for gatherings and busy households. And with newer windows (2020), you'll enjoy enhanced comfort and energy efficiency year-round. All of this just minutes from top-rated schools, major highways, parks, public transit, and all the amenities your family needs. This isn't just a house it's a home built for real life, real memories, and your next chapter. (id:57557)
282 Springbank Drive
London South, Ontario
FREE STANDING BUILDING - MOVE-IN READY SALON WITH ALL EQUIPMENT INCLUDED. (id:57557)
63 Knights Bridge Road
London South, Ontario
Desirable upper Westmount neighbourhood with IN-GROUND POOL AND BEACHCOMBER HOT TUB and nearly 2500 square feet of finished space plus fully finished lower level. Fantastic value in this 4 bedroom home with expansive floor plan including main floor family room with cozy gas fireplace as well as separate living and dining room and large eat-in kitchen. Fully finished lower level which was updated with drywall, fresh paint and new carpet in 2024. Other updates include: new furnace, central air, hot water heater and gas fireplace 6 years ago, nearly all windows and doors updated, aluminum siding and eaves, roofing shingles approximately 10 years old. Don't miss out. (id:57557)
17509 Dickinson Place
Summerland, British Columbia
Hunters Hill recently announced the release of 5 custom estate lots that are a completely one of a kind offering in the Okanagan Valley. One has sold before listing on MLS, and this is the first time offered on MLS. This marks the third lot release since the development launch in 2020 and showcases some of the most spacious, fully serviced homesites in the valley. This lot features two platforms, one for main residence, the other for a detached carriage home and or garage. This is an excellent opportunity for multi generations to afford a new home in Summerland. Listing Agent is part owner. (id:57557)
45402 Kipp Avenue, Chilliwack Proper West
Chilliwack, British Columbia
Attention buyers and investors. Has already been rezoned from R1A to R3 & PLA approved property that can we subdivided into 2 R3 lots and possible to build duplex or 4plex on each lot !! This old gem with huge 10,324 sq ft. lot and 86ft frontage is located in the quiet neighborhood. This house is currently occupied by tenants and very well maintained. It features private backyard, plenty of parking and patio space. Easy access to parks, shopping, hospital, downtown and transit. very well maintained cozy house. Move in and enjoy the quiet neighborhood, or receive rental income. Conveniently situated near parks, shopping, the hospital, downtown and transit. This one will not last. (id:57557)
66 Creekside Drive Sw
Calgary, Alberta
Welcome to 66 Creekside Way SW—where thoughtful design, flexible living space, and high-quality finishes come together in this fully developed 4-bedroom, 3.5-bathroom townhome. With over 1,600 sqft of living space including a professionally finished basement, this home offers room to grow, relax, and live with ease—all in one of Calgary’s newest and most connected south communities.Step inside and immediately feel the warmth of a home that’s been upgraded for everyday comfort and elevated living. The open-concept layout flows effortlessly across the main level, where 9’ knockdown ceilings, contemporary lighting, and stylish finishes create a fresh, modern feel. Durable luxury vinyl plank flooring spans both the lower and main floors, offering practicality and style, while soft warm grey carpeting with plush 8lb underlay adds comfort in the upstairs hallway and bedrooms.The kitchen blends form and function with slab-style cabinetry extended to 42” uppers, soft-close drawers and doors, a designer tile backsplash, and gleaming quartz countertops. Stainless steel appliances complete the clean, modern look, while the thoughtful layout offers plenty of prep space and storage. A bright dining area and spacious living room invite gathering and connection, whether you're hosting or enjoying a quiet night in.Upstairs, you'll find three well-appointed bedrooms, including a serene primary suite with a private ensuite featuring quartz counters, tiled backsplash, chrome fixtures, and a high-efficiency toilet. A full second bathroom and convenient stacked laundry complete the upper level, adding practicality without sacrificing space.The fully finished basement extends the home’s versatility, offering a fourth bedroom, a third full bathroom, and a spacious rec area—ideal for guests, a home office, or additional living space to suit your lifestyle.A single attached garage and an additional surface parking stall ensure that there’s always room for both vehicles and storage. Enjoy warm summer evenings or quiet mornings on your private front patio, while the community’s network of pathways, parks, and green space encourage an active, outdoor lifestyle.Sirocco offers unbeatable access to major routes like McLeod Trail, as well as nearby shopping in Shawnessy, Walden, and Legacy. Golfers will love being just minutes from Sirocco Golf Club, and equestrian fans are a short drive from Spruce Meadows. Whether you're commuting, shopping, or looking to unwind, this location keeps you close to it all.Stylish, functional, and move-in ready, this townhome offers the space and upgrades you want in a setting that feels like home. Welcome to 66 Creekside Way SW—where community, comfort, and convenience meet. (id:57557)
674 Cook Road
Kelowna, British Columbia
Welcome to the epitome of luxury living in the most sought-after location of lower mission. This stunning property boasts a thoughtfully designed open concept first floor, seamlessly blending of elegance and functionality for a truly captivating living experience. The moment you step inside, you'll be greeted by an abundance of natural light that illuminates the spacious living area, dining room, and gourmet kitchen overlooking Wilson creek. The main living area showcases a half-bathroom and a walk-in laundry room. The second level features 2 spacious bedrooms and full 4-pc bathroom. The primary suite on the second floor is a true sanctuary, featuring a magnificent mountain and city views. Including a luxurious ensuite bathroom, complete with modern fixtures, a glass shower. Additional bonus: new insulation in crawl and attic, Hot Water on Demand, new windows, all new light fixtures with bedroom fans, new kitchen, Gas fireplace, all new flooring, new full bath upstairs, new landscaping, new appliances and new ensuite. (id:57557)
7 Kerry Circle
Selwyn, Ontario
Welcome to Emerald Isle Living!Nestled in the sought-after community of Emerald Isle in Ennismore, this beautifully updated 3+2 bedroom, 2-bathroom home offers the perfect blend of comfort, functionality, and lifestyle. With deeded access to Buckhorn Lake, shared green spaces throughout the community, and the potential for a boat slip, outdoor enjoyment is right at your doorstep.Step inside to find a freshly renovated interior featuring a new kitchen, updated main floor bathroom, and new flooring throughout the main floor and basement. The open-concept layout includes an eat-in kitchen that flows seamlessly into the dining and living areas. Walk out from the living room to a spacious deck ideal for entertaining or simply taking in the peaceful surroundings.The walk-out basement includes two additional bedrooms, a full bathroom, a large rec room, and a mudroom with a second walk-out. It leads to a generous backyard filled with established perennials, plus a hot tub hookup for future relaxation.Additional updates include a new well, UV light and filter, new septic system, and new hot water tank ensuring peace of mind for years to come.Whether you are looking for a year-round home or a private escape with water access, this Emerald Isle gem checks all the boxes. Large windows next to the patio doors will be replaced in livingroom. (id:57557)








