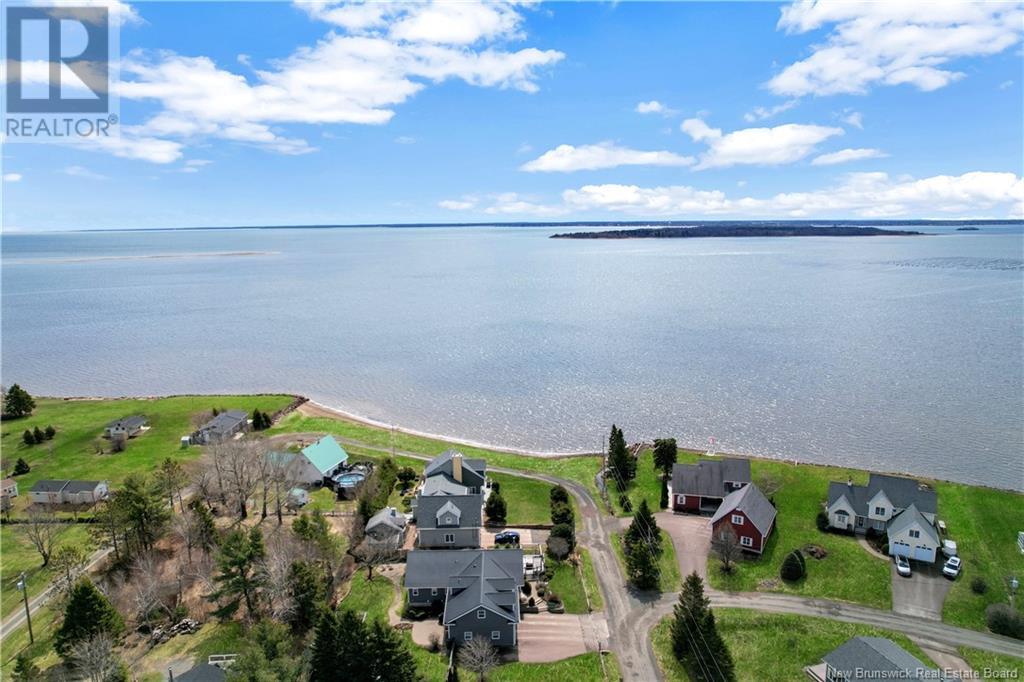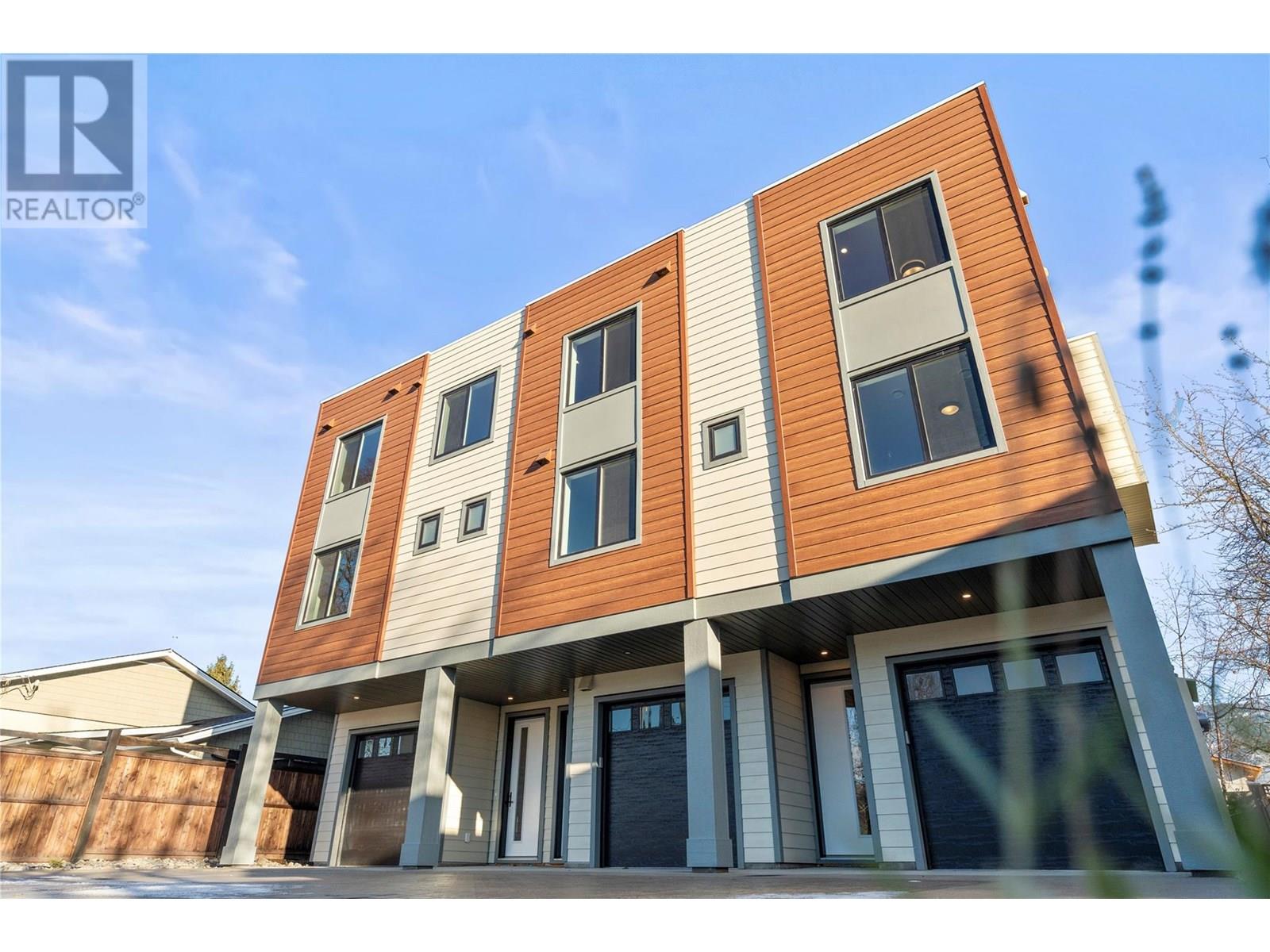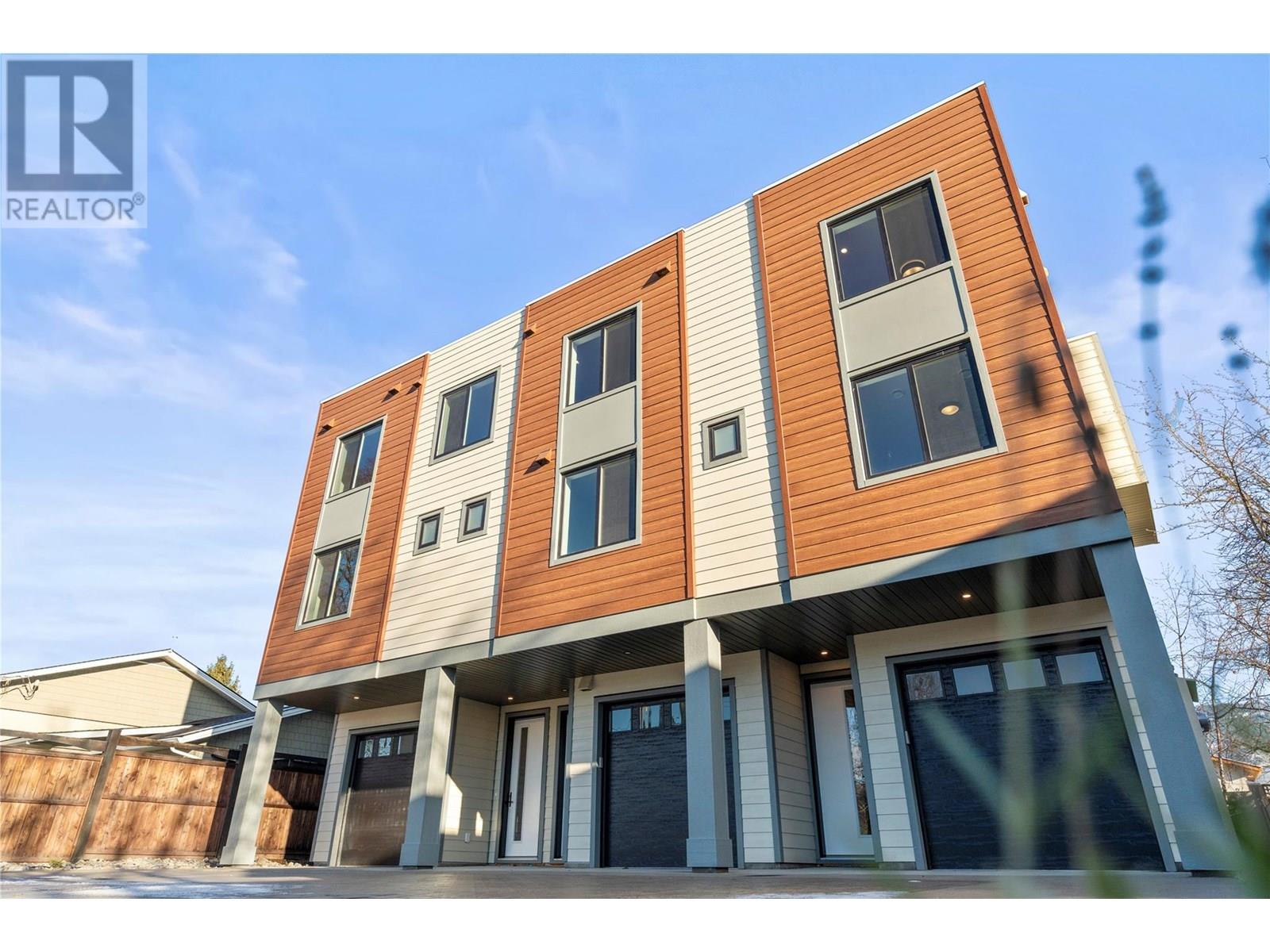5.5 South Court Street W
Norwich, Ontario
5.5 South Court St W is a well constructed Bungalow End Unit Condo with two car driveway. This modern gem is located on a quiet street with prime location close to all of the community's features, just a minute walk up the road from the inviting Harold Bishop Park and walking distance to the naturescapes of the Norwich Conservation Area. This offering is calling first time buyers, down sizers, and commuters to surrrounding cities and towns or the ideal getaway for those working from home. The modern build offers high level workmanship floor to ceiling; including two bright and spacious bedrooms (one that could also function as an office), a luxurious four piece bathroom with connencted main level laundry, a modern build kitchen with quartz countertop and full suite of quality stainless steel appliances, an open concept living room, a long two car paved driveway with additonal private garage parking, engineered hardwood and porcelain tiled flooring throughout, and an aesthecially appealing exterior facade with brick, stone and modern black features. The hardwood finished staircase leads to an unfinished basement with the same square footage as the main level, offering so much potential for finishing as desired. The basement has a roughed in washroom, egress window, and cold storage area with sump pump. With Buyer's option to hire the contractor who completed the work on the development to complete the basement with quality finsihes for an estimated cost of $18,000 to $23,000 including a legal third bedroom (with proper egress window), a second bathroom (three piece bath), and a large living room/family room (with option for kitchenette or full kitchen for increased price). The on demand gas hot water tank and gas barbeque connection at the brand new deck are even further offerings. Condo fees include exterior items such as roof, windows, doors, landscaping, lawn care, and condo management/common elements maintainence. Taxes are not yet assessed. Pets are allowed. (id:57557)
75 Louis-A-Charles Street
Grande-Digue, New Brunswick
Welcome to 75 Louis A Charles, where coastal living meets exquisite design!! Boasting 3600+ of living space, double attached garage, 3 bedrooms & 3.5 bathrooms, this home has recently gone under extensive renovations. The gourmet kitchen is a chef's dream with stylish & convenient walk in pantry. Equipped with a propane stove, custom cabinets with waterfall quartz countertop and a 6ft island!! The main living area offers an inviting open concept with well defined spaces displaying beautiful views of the bay. The hallway leads you to sleeping quarters which includes a newly finished spa like bathroom a good sized bedroom and a primary bedroom featuring an ensuite bathroom with jetted tub and walk in closet. The lower level is fully finished and offers a spacious games room, a non-conforming bedroom, wine cellar, mechanical room, workshop with laundry and a half bathroom. The spacious bonus room (a flex space), is located over the garage. Filled with natural light and equipped with a full bathroom, perfect for guests. The fully fenced yard offers privacy with low maintenance gardening so you can fully enjoy and relax! The property also features a large outbuilding, great for storage and hobbies. Steps away from beautiful sandy beaches, this home is a dream! Recent updates include : Roof, floors, heating system, kitchen & appliances, main bathroom, wood stove, landscaping & pergola & fence, all window coverings, light fixtures, generator hook-up and more!!! Call for a viewing! (id:57557)
100 Carlile Crescent
Saint John, New Brunswick
Are you in the market for a home that is ideal for a growing family, one level living, ample parking and originally owned? This is it. This well kept home has simple functionality with hardly any maintenance. Enter the home from the front porch to an open concept kitchen, dining and living area. Sliding doors to the back deck, treed and semi private yet a view of the East Side of Saint John. Through the laundry room to the attached double garage, down the hall to the primary bedroom with a walk in closet, beside that you have the main floor full bathroom and another bedroom. Downstairs to your ultimate hang out spot, with a cozy wood stove, walk out basement, two generously sized bedrooms, another full bathroom. The basement could be turned into a rental unit in no time if you were thinking of some extra income or perhaps a family member to have nice and handy. This is the home that never goes out of style, and will always be an excellent layout for all. (id:57557)
683 Deans Drive
Kelowna, British Columbia
No GST | Legal Suite | Lake, Mountain & City Views | New Home Warranty | Quick Possession | This beautiful 2021 built home in the sought-after Lone Pine Estates is a true showstopper. With over 3,875 sq. ft. of well-designed living space, this 6 bedroom, 4 bathroom home offers amazing views, a flexible layout, and high-quality finishes throughout. The home features high ceilings along with large transom windows, creating a bright, open feel and allowing even more natural light to fill the space. Warm wood accents add charm throughout, and the exterior boasts stacked stone detailing and stucco siding for excellent curb appeal and low maintenance. A butler’s pantry with a second fridge adds convenience, while a security system with cameras provides peace of mind. The upper floor includes three spacious bedrooms and two full bathrooms, including a large and private primary bedroom. You'll love the two front balconies with stunning southwest views of the lake, mountains, and city. A third balcony at the back of the home is perfect for relaxing or entertaining. The main floor features a fourth bedroom, a full bathroom, and a second living area with a wet bar, ideal for aging parents, growing kids, or guests seeking privacy. Also on the main level is a legal 2 bedroom, 1 bathroom suite with a separate entrance and its own laundry. Currently rented for $2,000/month, it's a fantastic mortgage helper or space for extended family. 7 mins to golf, 10 minutes to shopping, 13 minutes to UBC Okanagan, 40 minutes to Big White. (id:57557)
3907 26 Street Unit# 1
Vernon, British Columbia
This exceptional NEW end-unit townhome in the heart of Vernon offers the perfect balance of modern luxury and urban convenience — just minutes from downtown, schools, parks, and Vernon’s recreation centre. Designed for professionals, young families, or first-time buyers, this thoughtfully built home features 3 spacious bedrooms + a versatile flex room and 3 beautiful bathrooms. The airy, open-concept main level features a chef’s kitchen with custom woodwork, quartz countertops, and stainless steel KitchenAid appliances — perfect for everyday meals and entertaining guests. The flex room on this level easily transforms into a bright home office, gym, playroom, or guest space, making this home as practical as it is stylish. Upstairs, you’ll find a primary suite with a huge walk-thru closet and a spa-like ensuite with dual vanities, plus 2 additional bedrooms and a full bath. Your private rooftop patio is an entertainer’s dream — unwind while you take in panoramic city and mountain views. With its energy-efficient design built to Step Code 3, you’ll enjoy lower utility bills, and a spacious tandem garage offers ample parking and extra storage. This modern home is truly one of a kind — close to everything that makes Vernon a great place to live. Developer pricing — don’t miss out. Book your private showing today. Ask about the GST exemption for first-time home buyers and the Property Transfer Tax exemption to maximize your savings on this brand-new home! (id:57557)
3907 26 Street Unit# 3
Vernon, British Columbia
This exceptional NEW bright end-unit townhome in the heart of Vernon is designed for modern living and urban convenience — just minutes from downtown, parks, schools, and Vernon’s recreation centre. Perfect for first-time home buyers, professionals, and young families, this thoughtfully built home offers three spacious bedrooms + a versatile flex room and three beautifully appointed bathrooms. The bright, open-concept main level features a chef’s kitchen with custom woodwork, quartz countertops, and stainless steel KitchenAid appliances — ideal for casual family meals or entertaining friends. The flex room on this level is perfect for a home office, gym, playroom, or guest space. Upstairs, the primary suite will impress with its huge walk-in closet and spa-like ensuite with dual vanities — a true retreat. Two additional bedrooms and a full bath provide ample space for kids, guests, or hobbies. Your private rooftop patio is perfect for relaxing or entertaining while soaking in the sweeping city and mountain views. With its energy-efficient design built to Step Code 3, you’ll enjoy lower utility bills, and a spacious tandem garage offers parking for two and extra storage. This one-of-a-kind home is close to everything Vernon has to offer — and is move-in ready. Developer pricing — don’t miss out. Book your private showing today! First-time home buyers, ask about the GST exemption and Property Transfer Tax exemption to maximize your savings on this brand-new home! (id:57557)
9 Button Court
Ottawa, Ontario
Location! Location ! Location ! This well-maintained 3-bedroom, 2-bathroom single family house is situated in the desirable, family-friendly community of Carson Meadows. The main floor offers a spacious living room, formal dining area, and an updated kitchen with quality stainless steel appliances. Gleaming hardwood floors throughout. Enjoy outdoor living in the large, pie-shaped backyard featuring a deck, play structure, and storage shed. Upstairs, you will find three generously sized bedrooms and a full bathroom. The fully finished basement offers additional living space ideal for a rec room, home gym, office, or an optional fourth bedroom. Prime location within walking distance to parks, shopping, Montfort Hospital, schools, CMHC, and a variety of restaurants. A move-in ready home in a sought-after neighbourhood! (id:57557)
17 Lakeview Avenue
Middle Sackville, Nova Scotia
COZY HOME AND ONE LEVEL LIVING IN MIDDLE SACKVILLE. ONLY MINUTES AWAY FROM SHOPPING, SCHOOLS, BUS ROUTE AND SITUATED ON A BEAUTIFUL LARGE TREED PRIVATE LOT. TAKE NOTE THIS PROPERTY IS ON MUNICIPAL SEWER(no septic). EXTENSIVELY RENOVATED HOME IN 2017/18 UPGRADES INCLUDE; ROOF SHINGLES, PVC WINDOWS, SPRAY FOAM INSULATED FLOOR, KITCHEN CABINETS, LAMINATE FLOORS, ELECTRICAL AND BREAKER PANEL, OIL TANK/2023, AMPLE ROOM TO BUILD A LARGE DOUBLE GARAGE AND GARDEN SUITE. THERE MAY BE POTENTIAL TO BUILD A NEW HOME AND POSSIBLY USE THE EXISTING HOME FOR A GARDEN SUITE( subject to HRM approval. Buyers should confirm with HRM). (id:57557)
37 Claymore Lane
Big Pond, Nova Scotia
Nestled on a quiet dead-end street with breathtaking year-round views of the Bras dOr Lake, this charming 2-bedroom, 1-bath home (easily converted into 3 bedrooms) offers the perfect blend of comfort and scenic beauty. The spacious sunlit interior features a delightful sunporch with sliding patio doors, a cozy reading nook, and a breakfast area. The open-concept layout seamlessly connects the kitchen, dining space, and large living room. This home has been maintained with modern updates and thoughtful renovations. A brand-new Roth stainless steel oil tank, heat pump and generator panel with exterior port offer efficiency and reliability. The updated kitchen, bathroom, and flooring throughout enhance its contemporary appeal. Exterior improvements include a new steel roof on the porch, fresh vinyl soffit & fascia, and newly installed cedar shakes on the front for a refined, durable finish. Structural upgrades like new sills and rim joists to reinforce the homes integrity, ensuring lasting quality. Beyond aesthetics, the property is designed for convenience and functionality. A gravel driveway accommodating four vehicles, reliable internet, newly built & reinforced exterior wrap around deck and an outside detached shed make daily living seamless. The propane stove and oven, coupled with ample kitchen counter space, make cooking an enjoyable experience. Set just off the highway, the road is ploughed after each storm, providing easy year-round access. With stunning views, thoughtful upgrades, and modern conveniences, this gem is the perfect retreat for those seeking peace, beauty, and practicality. Whether you're looking for a cozy escape or a forever home, this property offers a harmonious blend of nature, comfort, and contemporary living. Dont miss the opportunity to make it yours! (id:57557)
301 24 Whitefish Bay Island
Sioux Narrows, Ontario
New Listing. Summer Resort Location EB2342 is located in Whitefish Bay, Lake of the Woods; a 15-min boat ride from Vic & Dot's Camp or Paradise Point Marina. 1.17 acre island is low profile with 918 feet frontage. The shoreline features barefoot granite, split rock outcrops and bleached boulders. 1,080 s/f 3-bedroom Lindal cedar cottage features an open concept kitchen, living room w/pellet stove, dining nook, 2-pce bath, walk-in pantry/utility room and kids sleep loft. The wrap-around deck is ideal for relaxing, grilling and alfresco dining. Accessible via the boardwalk, the detached bath house is steps away from the main cottage; it features a 3-pce bath and laundry room with full size washer & dryer. The workshop cottage features a separate storage room. The 2-room dockside cottage and screened fish cleaning station overlook the crib and floating docks on the sheltered east side of the island. There is a stand-alone tool shed which also houses the water treatment system. Pride of ownership is evident throughout the island as the owners have upgraded and maintained all improvements and operating systems including; new windows; new kitchen counters; custom walnut bar top; refrigerator and dishwasher; 3500 watt solar system with 11 kWh of lithium batteries and solar charge controller; inverter; new backup generator; new lake-drawn jet pump with 4-stage filtration & UV light; fully remodeled cottage half-bath. This off-grid cottage compound features all the amenities including Star-Link satellite and cellular service. Mainland docking and parking is available at Vic & Dots Camp and Paradise Point Marina. Offered turn-key including; appliances, furnishings, beds, aluminum boat with 40 hp outboard; 2 kayaks; aluminum canoe; propane BBQ; Pit Boss smoker; outdoor Muskoka chairs; DR field & brush mower; lawn mower; 2 generators; power and hand tools and building materials. Ontario Land Transfer tax on $550,000 is $7,475.00. Make an appointment to view today! (id:57557)
1040 Oliver Rd
Thunder Bay, Ontario
***BEST LOCATION IN THUNDER BAY***NEWLY BUILT 2014-> ***THUNDER BAY REGIONAL*** Medical Health Sciences Center, #1 Excellent Location On Campus Of Thunder Bay Regional Hospital, 7 Stories 15,000 SF Per Floor, Total Area: 105,000 sf AVAILABILITY: 1st Floor: 1,798 square feet 2nd Floor: 6,611 square feet 4th Floor: 5,778 square feet 5th Floor: whole floor available, 14,418 square feet 6th Floor: whole floor available, 14,418 square feet Environmentally Designed *State Of The Art” Facility For Optimum Health, Including Lead Shielding Assemblies, Independent Air Systems, Emergency Power Generation & Completely Redundant Electrical & Controls Systems. **Variety of Leasing Options Available** Starting 2,000+sf to 30,000+ sf ***LANDLORD WILL CUSTOMIZE TO SUIT YOUR EXACT NEEDS***Only $19 psf+ Triple Net Lease+ Est $13.88-> Available 24/7- Available 24/7- Call Listing Agent Anytime for Further Info (id:57557)
8 Menchions Lane
Bay Roberts, Newfoundland & Labrador
Cozy Bungalow located in Bay Roberts, NL! This 3 bedroom home is nestled on a large lot on a quiet lane. The kitchen sports stainless steel appliances and plenty of cupboard space. The living room features a large window, wood burning stove and a pine ceiling. Other features include, hardwood flooring , crown moldings and decorative light fixtures. Outside is a detached garage and a small storage shed where you can store the wood for your woodstove. It is also close to the many sites and scenic walking trails in the Conception Bay Area such as the Mad Rock Hiking Trail (only a couple of minutes away), the Historic Towns of Brigus and Cupids, numerous ATV trails, etc. It is also only about 1 hour drive NLs Capital City of St.John's. This lovely home could be yours. Call for a viewing today! (id:57557)















