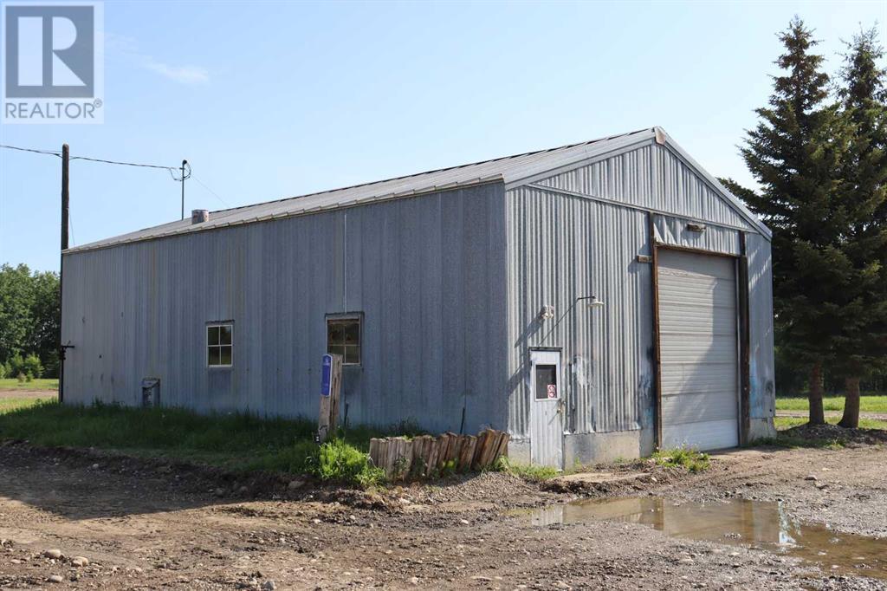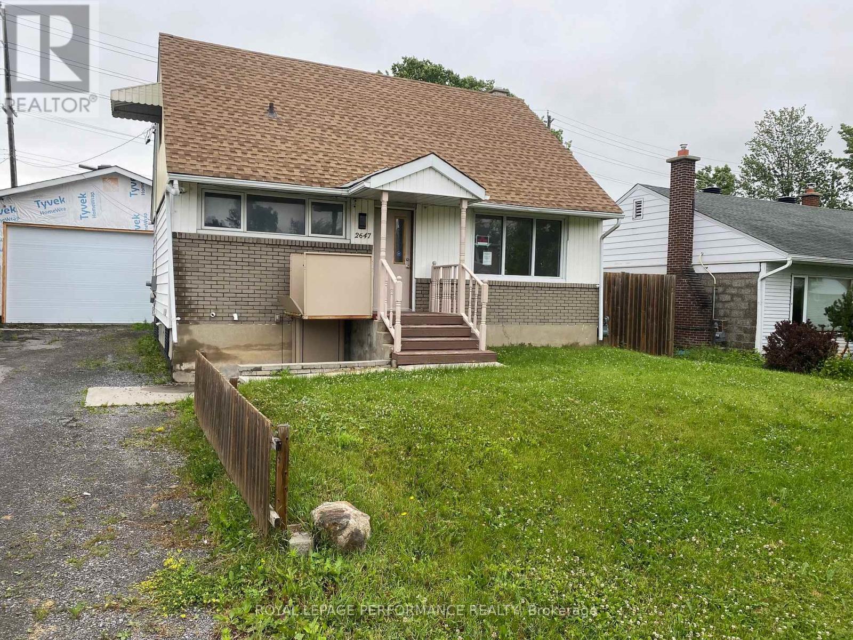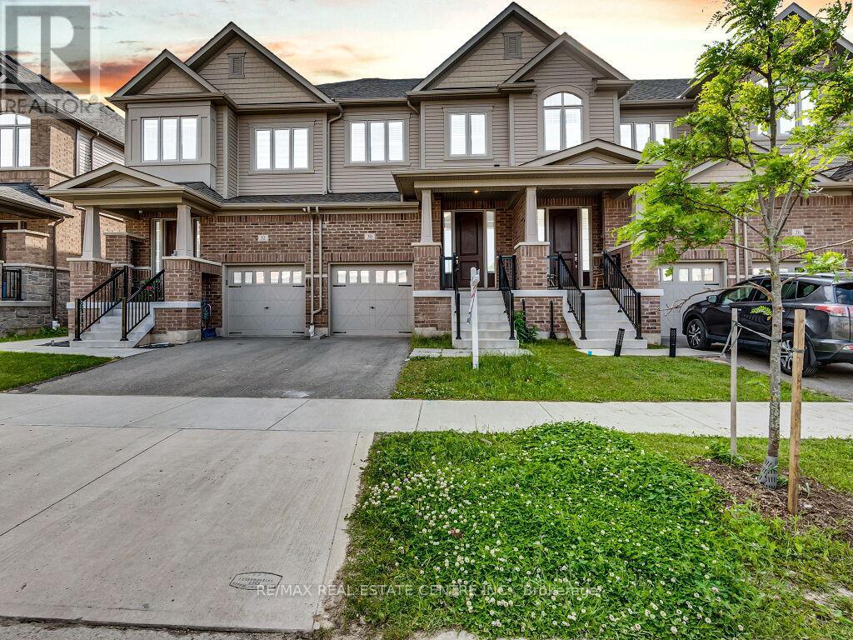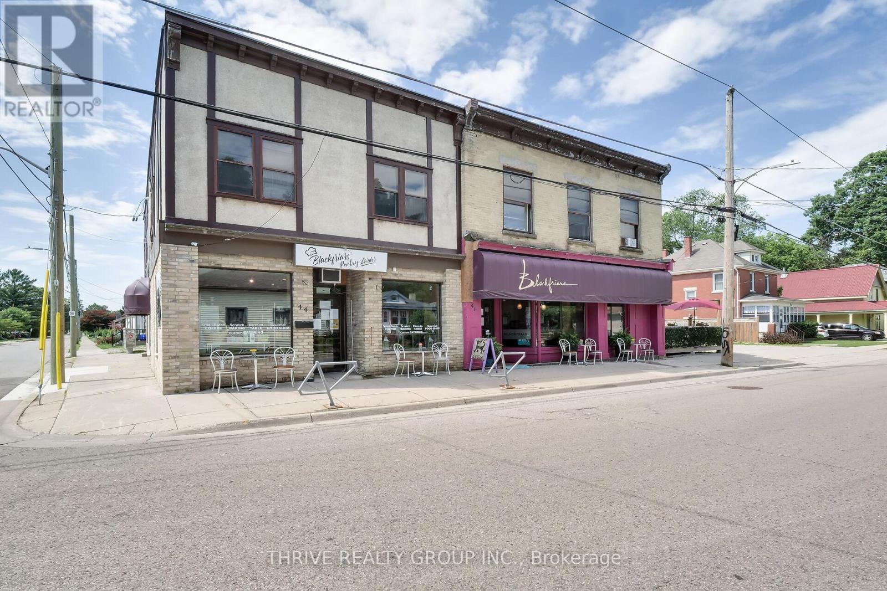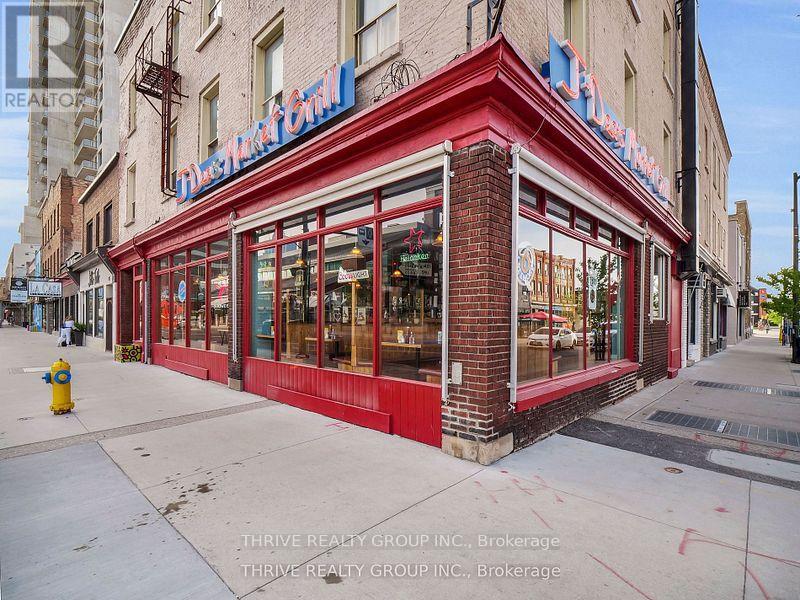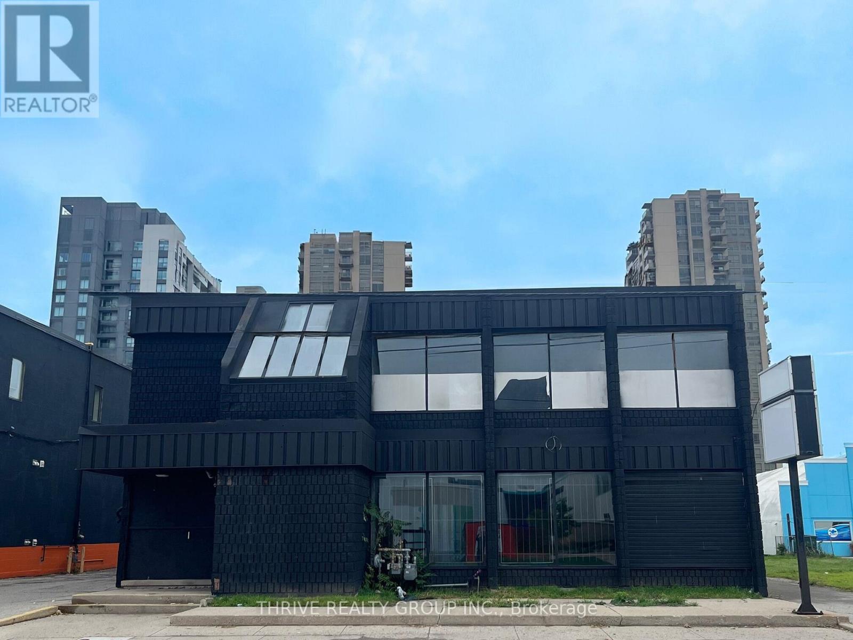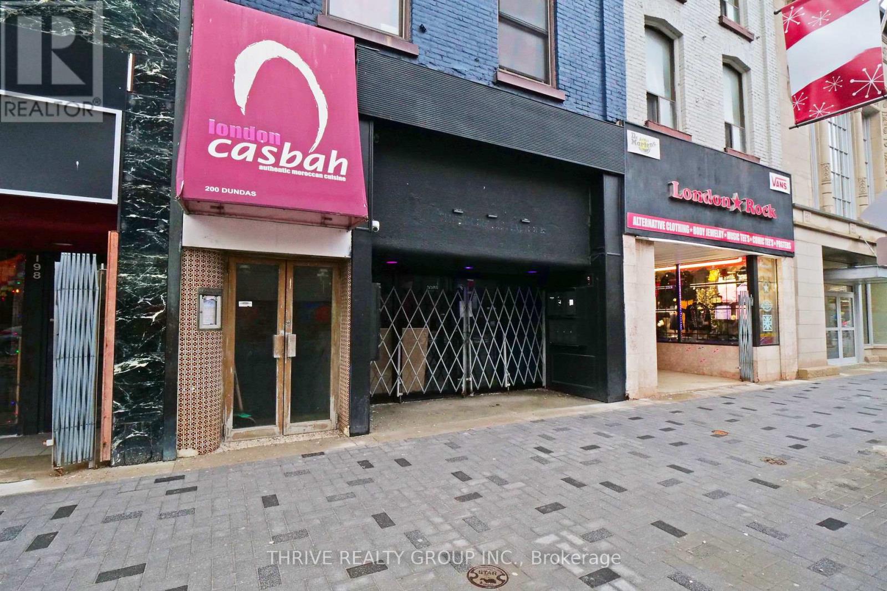#408 4404 122 St Nw
Edmonton, Alberta
Wow! Exceptional value for 2035 sq ft with loft, vaulted ceilings, 4 bedrooms and a ravine view with west facing balcony! The condo fees include heat, water and power! No need for a gym pass, the complex also offers a social room with kitchen, workout gym, indoor pool, hot tub, and a deck / barbeque area that overlooks the ravine. This 4 bedroom home boasts a balcony that directly overlooks the Treed Ravine! Wake up to the sound of the birds with your coffee! The white galley kitchen opens to the dining area with windows to the ravine. Vaulted ceilings really make this space feel large! The large windows and patio doors let the sun shine in and bounce off the gleaming hardwood. There are 3 bedrooms on the main floor, a full bathroom, a 2 piece ensuite plus in suite laundry. Upstairs there is a 4th bedroom with a loft space and storage room. Outside is a covered, energized parking stall (#543) and possibility to rent a 2nd stall. Transit right out front to University and Snow Valley ski hill is nearby! (id:57557)
75a Ansel Tower Road
Edson, Alberta
13.47 acres in town limits. Ideal for a commercial or Industrial type use. (id:57557)
3214, 99 Copperstone Park Se
Calgary, Alberta
Welcome home to this freshly painted 2 bed, 2 bath unit on the second floor, located in the desirable community of Copperfield. Enjoy a beautiful open-concept central living room and kitchen. Added privacy for roommates or children with bedrooms and full bath ensuites on opposite sides of the unit. The primary bedroom features a walk-through closet leading to the ensuite. The secondary bedroom also includes a cheater ensuite and stacked laundry.The gorgeous kitchen boasts dark cabinetry, a pot hanger, modern open shelving, and black appliances. Quartz countertops are featured throughout. This unit comes with one titled underground parking stall and a storage locker in front. There’s plenty of visitor parking available as well.Amazing location with a playground just across the street. Easy access to Stoney Trail, Deerfoot Trail, 52nd Street, and McIvor Blvd. Conveniently located near the South Health Campus, Seton YMCA, restaurants, grocery stores, shops, and all amenities.Start building your own equity instead of paying off your landlord’s mortgage. Perfect for the first-time home buyer or investor! (id:57557)
2405 13768 100 Avenue
Surrey, British Columbia
No GST!Elevated Living with Breathtaking Views at Park George. Soar above it all in this stunning 2-bedroom, 1-bath home, where panoramic mountain and city views create the perfect setting for inspired, modern living. Thoughtfully designed with smart-home technology, built-in A/C, and premium appliances, this home blends luxury with everyday ease. Enjoy the convenience of one parking stall, a storage locker, EV-ready parking, and 24/7 concierge service. Experience resort-style living with over 100,000 sq. ft. of world-class amenities: indoor pool, hot tub, yoga and full fitness centre, co-working lounges, outdoor cinema, putting green, and more. Host friends in elegant entertainment spaces or unwind beneath the stars. Modern living, prime location--this one has it all! (id:57557)
1067 Shearer Drive
Brockville, Ontario
Introducing The Valhalla, a thoughtfully designed and exceptionally built 1,789 sq. ft. bungalow located on a premium 60-foot lot in the prestigious Bridlewood development. Surrounded by a small enclave of distinctive custom homes, this property stands out with its clean architectural lines, contemporary finishes, and attention to detail that reflects the solid reputation of its builder. The homes layout is cleverly structured to maximize natural light and flow. At the heart of the design is a show-stopping great room that opens onto an expansive rear deck and a private backyard the perfect space for entertaining or relaxing in quiet comfort. The centrally located kitchen connects seamlessly to both the great room and an almost 14-foot home office, creating a dynamic hub for family life and remote work. True to the builders standard of excellence, The Valhalla is packed with premium features. Nine-foot ceilings, energy-efficient casement windows, and a designer kitchen with quartz countertops elevate the living experience. The luxurious primary suite offers a spacious walk-in closet and a walk-in shower, ensuring both function and comfort. Additional highlights include high-efficiency natural gas heating, central air conditioning, on-demand hot water, and a thoughtfully insulated basement floor to enhance comfort year-round. This is more than just a home its a refined lifestyle choice, crafted for modern living in one of the areas most sought-after communities (id:57557)
2647 Ayers Avenue
Ottawa, Ontario
Single family home on an expansive lot of a dead-end street in Alta Vista. Oversized detached garage has commercial height interior and new overhead door, ideal for contractors' home base. The home has a bright rear one storey addition built upon a full foundation with basement beneath it, hardwood floors, newer windows and roof. Great bones, super convenient location backing onto Peplinski Arena. The high and dry full basement is ripe for personalization. This home is in need of updates but with a bit of attention, perhaps the second storey expanded....the possibilites are compelling. (id:57557)
30 Grassbourne Avenue
Kitchener, Ontario
Discover this almost new Freehold Townhouse located in Kitcheners desirable Wallaceton community, offering a modern open-concept floor plan with 9-foot ceilings, upgraded hardwood flooring, and elegant hardwood stairs. The spacious eat-in kitchen features a centre island, quartz countertops, and premium appliances perfect for family gatherings. The second floor boasts three generously sized bedrooms and two full bathrooms, including a primary bedroom with a large walk-in closet and a stylish en-suite. Convenient upstairs laundry adds to the functionality. The fully finished basement includes a full bathroom and can be used as a fourth bedroom or additional living space. Abundant windows throughout the home provide ample natural light. Ideally situated close to shopping, schools, public transit, and just minutes from Highway 401. (id:57557)
46 Blackfriars Street
London North, Ontario
Own a piece of London's culinary legacy with the sale of Blackfriars Bistro & Catering, an esteemed farm-to-table restaurant and catering service established for over 28 years in a historic neighbourhood. This thriving business is renowned for its commitment to using locally sourced ingredients and delivering exceptional dining experiences. From personalized seasonal menus showcasing the best local ingredients to flawlessly executed events of all sizes, including weddings and corporate gatherings, the business has built a loyal customer base and a robust catering clientele. In addition to its dining and catering operations, Blackfriars recently expanded with an outdoor patio, gourmet bakery and pantry, offering scratch-baking and gourmet provisions. This expansion enhances revenue streams and complements the core offerings of the business. With an abundance of onsite parking and a prime location, don't miss this turnkey opportunity to acquire a profitable and respected establishment in London's hospitality industry with plenty of growth potential. (id:57557)
109 King Street
London East, Ontario
Location, Location! This is the first time this opportunity has been on the market in well over 23 years! This prime location is right across the street from Budweiser Gardens, London Covent Garden Market and right in the hustle and bustle of the Downtown Core. This well established restaurant has been operating since 1999. Sprawling out over 2,444 sq/ft (+/-) and licensed for 93, bring your concept and turn the key with endless opportunities including but not limited to restaurant/bar, breakfast restaurant, lounge, fine dining, dinner and much more. Sale price includes all existing restaurant equipment, chattels/fixtures, transferable liquor license, attractive ten year lease term and endless opportunity to thrive! (id:57557)
724 York Street
London East, Ontario
WOW! The perfect opportunity for investors or owner-occupancy with this terrific 2-storey commercial building with full basement and 40 on-site parking spots. Ideal for service businesses, non-profits or your next re-development. Over 10,000 square feet above grade, plus a full height usable lower level adding an additional 5000+ square feet.. Versatile zoning allows for renovation-to-suit or a new development with potential Urban Corridor place type. Neighbouring vacant lot also available. The interior is ready for your re-use of an excellent open plan layout. Strong traffic count, signage opportunities and ideal street visibility. Central location with easy access to transit and nearby amenities. Make 724 York Street your new location. (id:57557)
200 Dundas Street
London East, Ontario
Welcome to a premier investment opportunity in the heart of London! This Licensed, mixed-use property features three well-appointed residential units (LEASED), a prime main -floor commercial space (LEASED), and a potential basement commercial unit, offering a rare blend of residential and commercial income streams. Situated on the highly sought-after "My Dundas Place" corridor, this property is perfectly positioned for both immediate returns and long-term growth. The residential units, thoughtfully configured, ensure high demand and quick occupancy. Notable upgrades include a newer furnace for the commercial unit, modern mini-split systems in residential units 2 and 3, a partially replaced roof, a comprehensive video surveillance system, electronic door locks for each unit, and currently has a rental license. This turnkey property is an investor's dream, combining functionality, location and profitability in one exceptional package. (id:57557)
118 Bayview Street Sw
Airdrie, Alberta
WELCOME to this beautiful dream home in the lovely family oriented neighbourhood of Bayview located in SW Airdrie. This property is perfect for those seeking both comfort and conveniencewith a quick access to Nose Creek School and shopping plazas. Step inside this air-conditioned haven . The main floor with its 9-foot ceiling and hardwood floor offers an open living room with a gas fireplace and large windows with plenty of natural light creating a warm atmosphere. Main floor also offers office room and half bath with quartz counters. The kitchen is chef"s delight featuring a large central quartz island with SS appliances. The walk through pantry is ideal for storing your groceries and keeping them well organized. The spacious dinning area opens directly onto east facing backyard which offers a beautiful low maintenance deck to enjoy your barbecues in the summers. Upstairs, the primary bedroom is located at the rear of the home to enjoy the beautiful sunrises. The luxurious ensuite 5p bathroom offers a soaker tub, standing shower and a large double sink vanity with quartz top . 2 additional bedrooms on this floor along with the bonus room and 4p bathroom are perfect for a growing family. Also ,the convenient upper level laundry room makes the household chores easier. The unfinished basement with 4 large & bright windows and already roughed in bathroom plumbing , is ready for your creative touch. Don't miss an opportunity to call this stunning home your's. Hurry to book your private showing. (id:57557)


