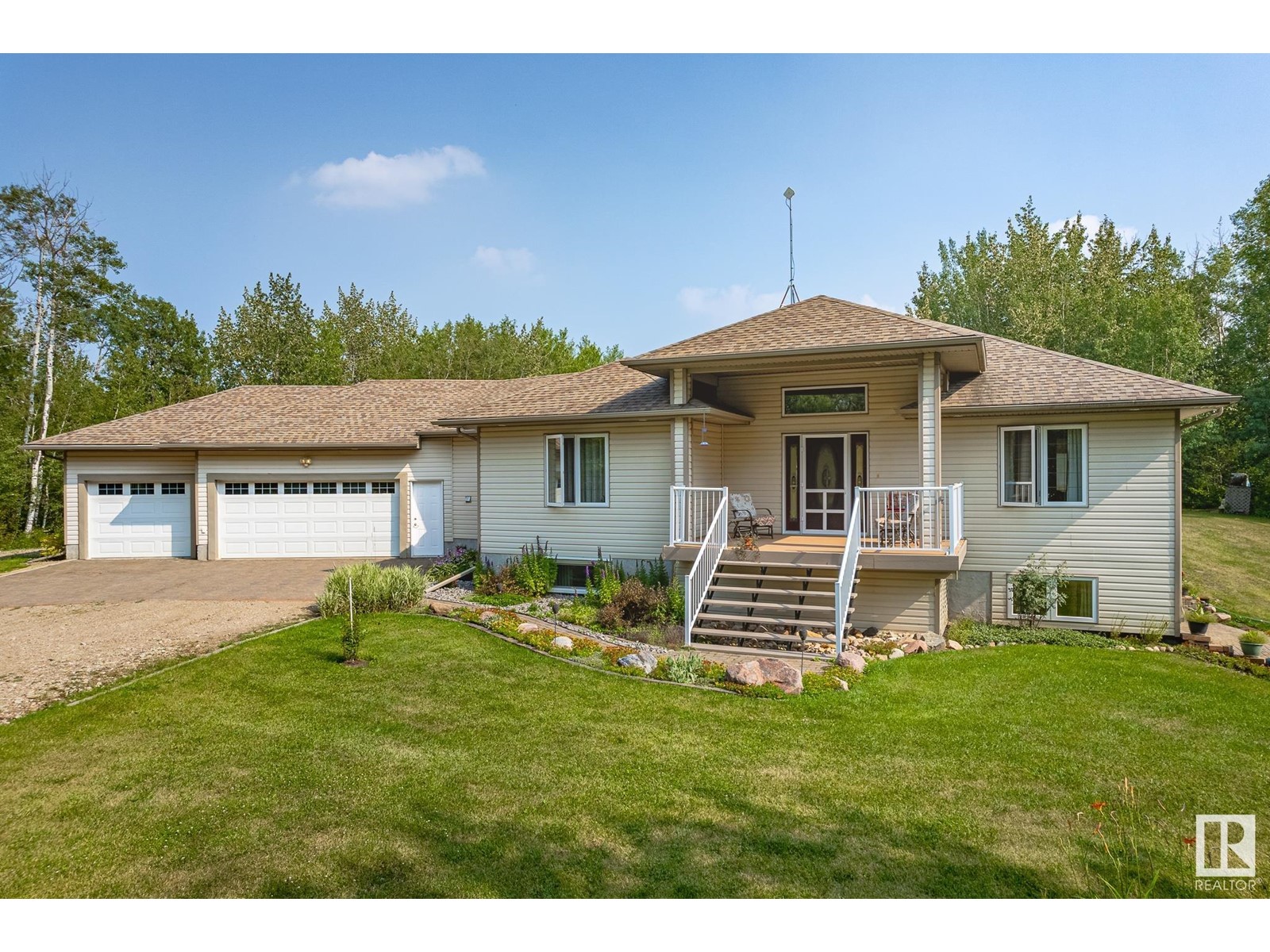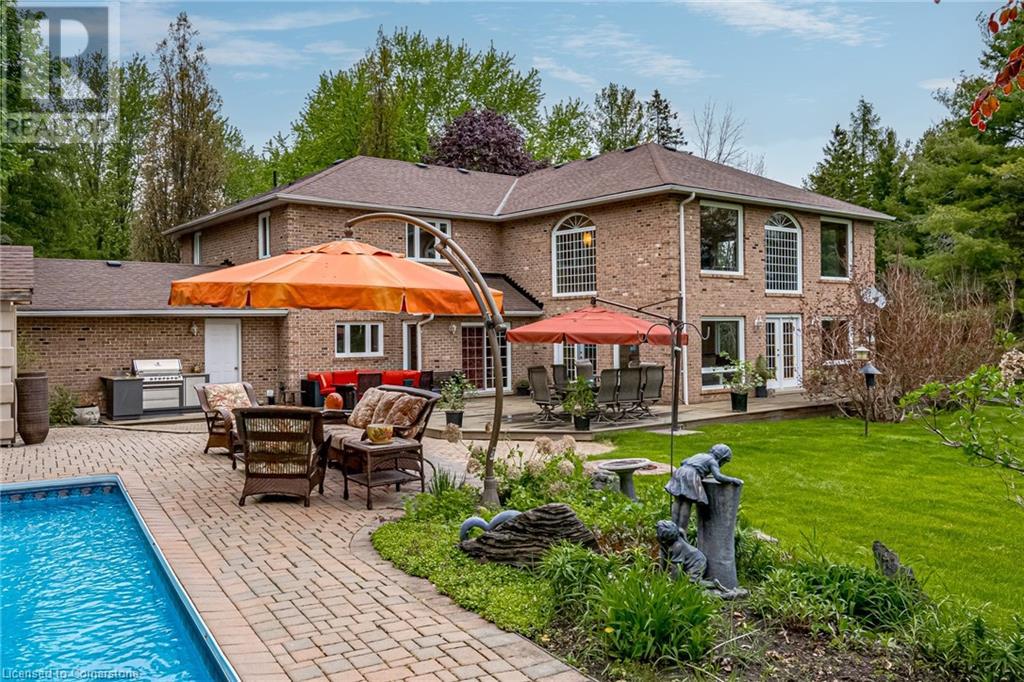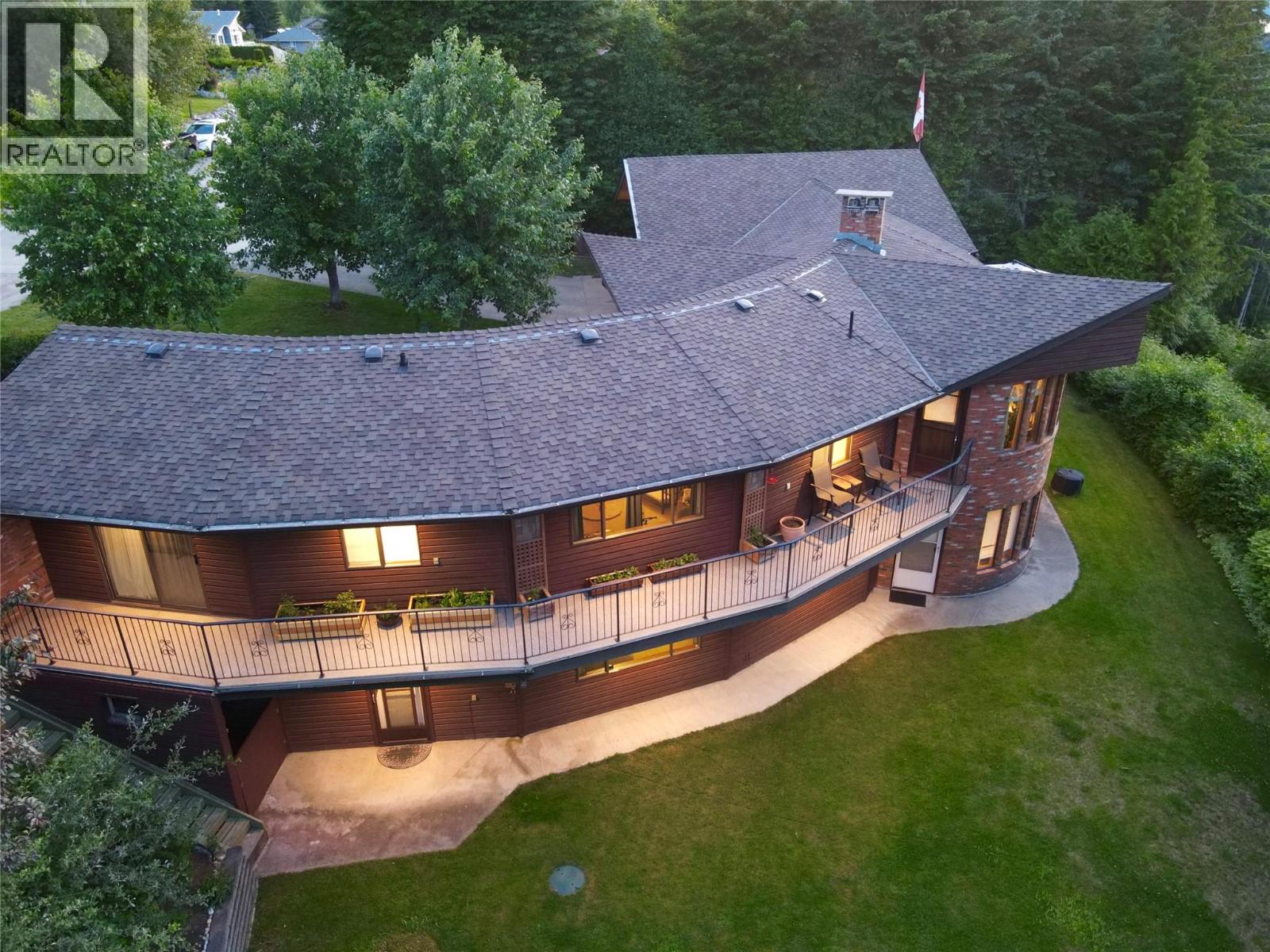50431 Rge Road 222
Rural Leduc County, Alberta
Nestled on a private, out of subdivision 8.8-acre treed lot, this immaculate walk-out basement bungalow offers over 3,000 sq ft of living space. Enjoy energy-efficient geothermal heating and cooling, eliminating gas bills. The kitchen features ample cabinetry, granite countertops, and a pantry, while the main floor boasts hardwood floors, large windows, and soaring 10 and 9 ft ceilings. The walk-out basement includes a spacious rec room with a wet bar, perfect for entertaining. With 4 bedrooms and 3 bathrooms, this home is ideal for a growing family or hosting guests. Outdoors, a double-tiered deck, gazebo, vegetable garden, storage shed, RV pad, and custom fire pit with swings complete this private retreat. (id:57557)
57 Kennedy Road
Caledon, Ontario
Discover a property that redefines luxury living for the discerning buyer seeking something truly special. This exceptional estate invites you to experience 6,500 square feet of thoughtfully designed spaces, blending open concept living with cozy private retreats. Nestled on a unique, secluded lot, the approach takes you down a stately tree-lined drive. Step inside and bask in the natural light in your stunning 2-story great room, where two sets of French doors open to your backyard oasis. The gourmet, professionally designed, kitchen is a chef's paradise, offering space for multiple cooks and seamless entertaining. Formal dinners await in the elegant dining room, just steps from the grand foyer and kitchen. Upstairs, the primary suite is a private retreat, complete with a luxurious five-piece ensuite and a massive walk-in closet. Two additional bedrooms on this floor each feature their own ensuite baths and walk-in closets, ensuring comfort and privacy for family or guests. A fourth bedroom, conveniently located on the main floor, offers its own adjacent 3-piece bath, perfect for multi-generational living or guest accommodations. Need more flexibility? Two main-floor offices provide ideal work-from-home setups or creative spaces. Downstairs the expansive recreation room is finished to the same high standard as the rest of the home. You'll also find a second kitchen, exercise room, media room, 2-piece bath, and ample storage on this level. The outdoor living space is tailored for unforgettable gatherings, featuring an inground pool, a cabana with a 2-piece bath, expansive patios, and deck areas for dining, lounging, and family fun. Beyond the home nature lovers will enjoy the nearby Caldon Trailway, and Pearson is under a 1/2 hour away providing countryside living without compromise. This is more than a home - it's your next chapter waiting to be written. (id:57557)
403 - 29 West Avenue W
Kitchener, Ontario
Dont miss your chance to view this beautifully updated one-bedroom condo in the desirable Chelsea Estates! Thoughtfully designed, this unit offers two generous storage closets plus a linen closet for added convenience. The kitchen features modern cabinetry, a handy roll-away rack under the sink, a built-in dishwasher, and a nearly new stove (2023). The spacious bedroom easily accommodates a full bedroom setand then some! Ceramic tile and vinyl plank flooring throughout make for easy maintenance, while the updated windows and sliding doors (replaced August 2023) add comfort and energy efficiency. Step outside to your cozy L-shaped balconyperfect for relaxing, entertaining, or growing your favourite potted plants. Extras include a built-in wall A/C unit, all window coverings, and plenty of visitor parking. Pet-friendly and ideally located within walking distance to shopping and Victoria Parkthis one checks all the boxes! (id:57557)
2631 Grandview Place
Blind Bay, British Columbia
Architecturally Designed Lakeview Rancher Welcome to your own private retreat in Blind Bay, a timeless, architecturally designed 3 or 4 -bed, 3-bath rancher on a landscaped .33-acre lot at the quiet end of the street. Custom-designed by Vic Young, this one-of-a-kind home blends character, comfort, and panoramic Shuswap Lake views in every season which you will appreciate from the deck which spans the length of the house! Step inside and enjoy the sun-drenched living spaces, wide lake vistas views, and a layout that truly feels like home. The main level features two bedrooms, the primary suite w/ walk-in closet, 3-piece ensuite & sliding doors to the deck, a 2nd bthrm, and main flr laundry for convenience. Downstairs, are two lg living areas (rec room), a 3rd bedroom, full bath, and a massive flex room with its own entrance — ideal for a home gym, hobby room, or currently the 4th bdrm. The double-sided fireplace adds warmth and charm to the lower level - multiple walkouts lead to the lush and low-maintenance landscape & covered patio perfect for relaxing while again enjoying the view. This property offers exceptional storage & parking with a heated dbl garage w/ 240V plug and additional rear parking via a private Easement Lane offering 30-amp RV hook-up. This is not your typical home, it’s a character-filled, sanctuary with true curb appeal. Minutes from the golf course, marinas, restaurants, beaches, and more!! View the virtual tour to feel yourself settling in. (id:57557)
523 Brookside Drive
Oakville, Ontario
Stunning And Luxurious Custom Home Situated On A Corner Lot With Amazing Curb Appeal Located In The Desirable South Oakville Walking Distance To The Lake! This Home Features An Open Concept Layout With High End Finished Throughout And Main Floor Den. Moulded Ceiling, Crown Moulding, Surround Sound, Security System, A Fabulous Kitchen With Built-In Appliances, Grand Centre Island, Quartz Counter Top And Walk-Out To A Back Yard Retreat. Fully Equipped Outdoor Kitchen, Gazebo With Firepit, Inground Heated Salt-water Pool With Landscape Lighting, Water Fall & Fire Feature. 2nd Floor Has A Sky Light, Laundry Room, Good Size Bedrooms All With Ensuites, Coffered Ceilings And Closet Organizers And The Opulent Walk-in Closet. Finished Basement Complete With A High-end Kitchen, 3pc Bath, And Fireplace And Large Open Concept Layout For All Your Indoor Entertainment Needs! (id:57557)
1202 - 200 Burnhamthorpe Road E
Mississauga, Ontario
***HUGE 700 sq. ft. 1+1 bedroom well-maintained condo*** North exposure overlooking the Square Area ravine with ever-changing forest and lake views. Prime location with close proximity to transit, 403, & City Centre without all the noise and hustle & bustle. This unit offers a clean, spacious layout, with a living room featuring a Juliette balcony and workspace. The primary bedroom has a double closet. The large den has a closet, a custom barn door & an enclosed glass wall, creating a bonus room for a second bedroom or private office. The cooks size kitchen has lots of countertop space and stainless appliances. The carpet-free space enjoys a combo of laminate & tile flooring throughout. This super quiet & well-managed building offers a gym, party room, outdoor pool, playground, BBQs, and visitor parking. Rent includes the use of the stove, fridge, dishwasher, washer, dryer, window blinds, light fixtures, one parking spot, one large storage locker, garbage removal, hydro, water, heat, and AC. The tenant will be responsible for internet, cable, and telephone if needed. AAA tenants, all offers should include a Recent Credit Report, a completed Rental Application, Employment Letter, Reference Letter, a copy of last three pay stubs, and the Schedule B. $250 suite key & FOB deposit. (id:57557)
2172 Wallace Street
Regina, Saskatchewan
Great Starter or revenue with a great location 2-3 short blocks to Maple Leaf pool and the General Hospital. Wlak to downtown or Wascana Park and enjoy easy access to all areas of the city. Upgrades include newer flooring, PVC windows, shingles to the home, and lots more!! Call your Realtor today to schedule a person viewing (id:57557)
2183 Haddow Dr Nw
Edmonton, Alberta
Offering over 3,200 square feet of living space with 5 bedrooms & 3 1/2 baths. This home welcomes you with a grand foyer featuring a soaring 17-foot ceiling and an open-to-below design from the upper level. Gleaming maple hardwood floors flow throughout the main & upper floors. Main floor has 9 ft. ceiling. Built-in speaker system. The kitchen is equipped with four appliances, including a brand-new dishwasher, & offers ample countertop space & solid oak cabinetry. Additional upgrades include brand-new dual blinds, fresh paint, & professional cleaning throughout. Upstairs, you’ll find four generously sized bedrooms & two full bathrooms. The primary bedroom boasts a professionally installed walk-in closet organizer, a corner soaker tub, & a separate shower. The expansive, professionally finished basement features a mini bar, an additional bedroom, & an upgraded four-piece bathroom with a jetted tub. The oversized garage comes with a brand-new door. Step outside to a large deck surrounded by mature trees. (id:57557)
11113 103 Street
Peace River, Alberta
A South End Gem with Stunning River Valley Views! Tucked away at the end of a quiet road with no neighbors behind, this South End classic offers exceptional privacy and breathtaking views over the river valley. Impeccably maintained, the immaculate yard and spectacular gardens welcome you home with warmth and beauty. Inside, you’ll fall in love with the spacious kitchen, complete with a large island, abundant cabinetry, Corian countertops, double wall ovens, and a bright eating area where you can soak in the peaceful views of your private backyard. Adjacent to the kitchen is a formal dining room, perfect for hosting family and friends. Custom-built china cabinets and a matching buffet complement the built-in wall unit in the formal living room, which features a large picture window that frames stunning westward views over the town and beyond. The main floor also offers three comfortable bedrooms, including the primary suite with its own private two-piece ensuite, plus an additional full bathroom. The fully finished walk-out basement adds valuable living space, featuring a large family room with pine built-ins, a home office, a three-quarter bathroom, and a versatile room that could easily serve as a fourth bedroom. With its own private entrance, the basement is perfect for extended family, guests, or even a home-based business. The beautifully landscaped, double-lot yard offers incredible privacy and room to enjoy the outdoors. A spacious, powered workshop is ideal for woodworking, crafting, or any project you can imagine, and it provides excellent additional storage. This home is filled with thoughtful extras including air conditioning, solar panels to help offset energy costs, underground sprinklers, a cozy three-season back porch, and a convenient carport. If you’re looking for a well-cared-for, move-in-ready home that offers something truly special—without compromise—this is it! Don't miss your chance to own this one-of-a-kind property. Schedule your private sho wing today! (id:57557)
Main - 144 Brucker Road
Barrie, Ontario
Welcome to this beautifully designed two-story home offering a spacious and functional layout across both the main and second floors. This bright and inviting residence features an open-concept design that seamlessly connects the family room and kitchen, accentuated by soaring 18-foot ceilings that open to the upper level, creating an impressive and airy atmosphere.The gourmet kitchen is equipped with sleek quartz countertops, a large island, and ample cabinetry perfect for family meals and entertaining. The family room is warm and welcoming with rich flooring and a cozy gas fireplace, while large windows and a walkout lead to a generous deck, ideal for outdoor gatherings.Upstairs, you'll find three generously sized bedrooms, including a primary suite.Two bathrooms offering modern finishes and comfort. A separate laundry room adds convenience and efficiency to your daily routine.This home blends luxury finishes with smart functionality, making it the perfect space for families seeking style, space, and comfort. (id:57557)
612 - 180 Enterprise Boulevard
Markham, Ontario
Luxury Bldg In Downtown Markham. Bright And Spacious With High Ceilings. W/O To Private BalconyFrom Living Room. Top Ranked Unionville High School Zone. In The Heart Of The Shopping,Restaurants, Public Transition, Unionville Go Train, Ymca And Cineplex. (id:57557)
34 Chiara Rose Lane
Richmond Hill, Ontario
Experience elevated living in this exquisite, nearly-new luxury townhome by Fifth Avenue Homes, nestled in the prestigious Richmond Hill community at Yonge & King. Spanning over 2,000 sq ft, this 3-storey residence is the epitome of upscale design, featuring soaring 9-ft(ground & upper levels) & 10-ft(main level) ceilings, wide-plank engineered hardwood, and custom millwork throughout.Designed for discerning tastes, the chef-inspired kitchen is outfitted with top-tier Sub-Zero and Wolf appliances, quartz countertops, a striking waterfall island, built-in wine fridge, and soft-close cabinetry with built-in organizers, perfect for both entertaining and everyday indulgence.The living area showcases a modern fireplace with designer wall paneling, while the ground-level rec room opens to a private covered patio and yard. Multiple balconies offer additional outdoor retreats with style.The lavish primary suite features a spa-quality ensuite with freestanding tub, frameless glass shower, and double vanity, complemented by a fully customized walk-in closet. Secondary bedrooms are equally elegant, each with balcony access.Smart home technology, a Ring doorbell, and an enviable location near Lake Wilcox, elite schools, GO Transit, and major highways complete this luxurious offering. A rare opportunity to own refined living in one of Richmond Hills most coveted enclaves. (id:57557)















