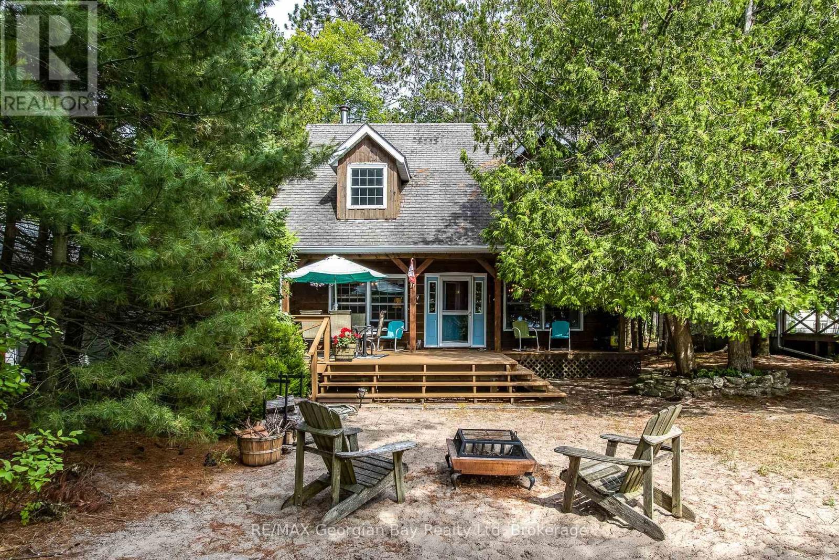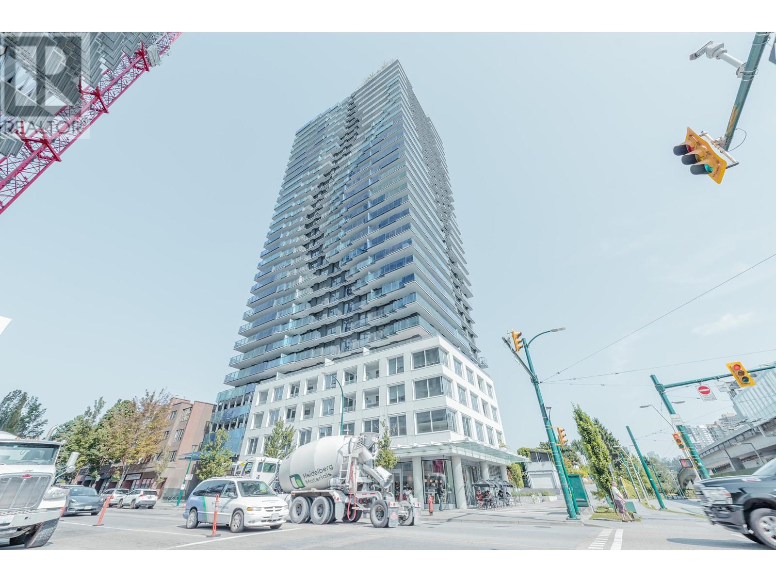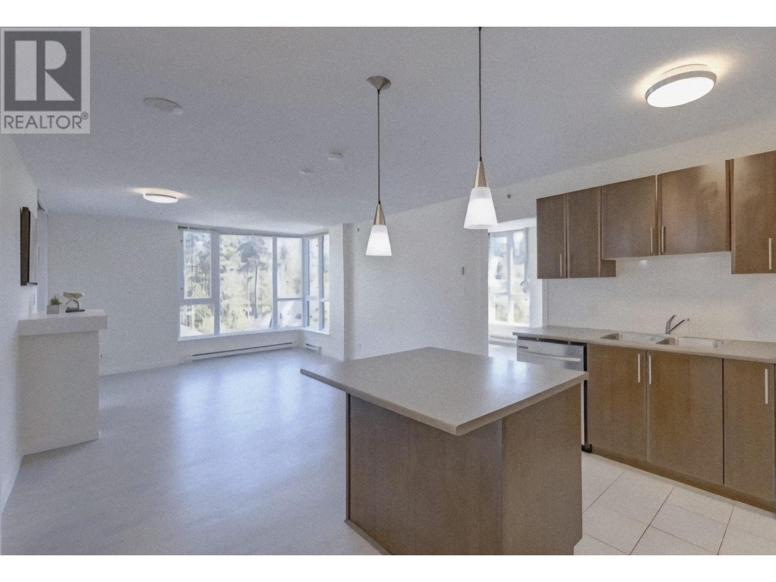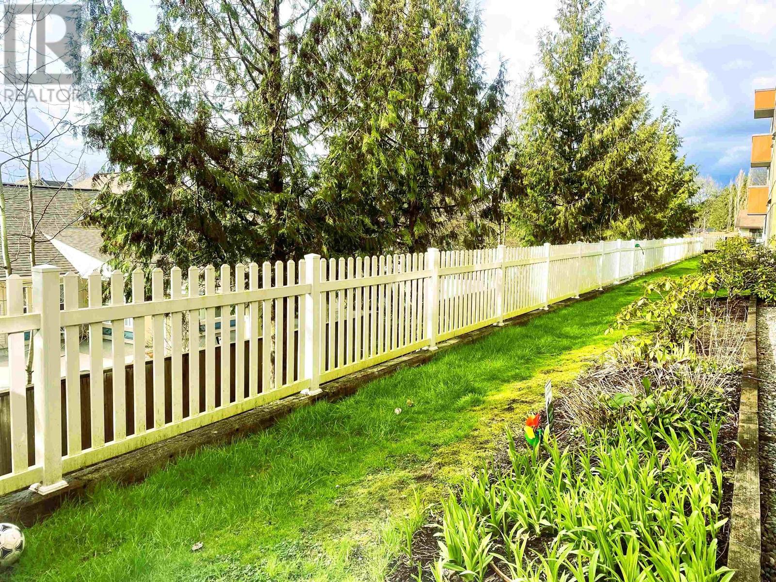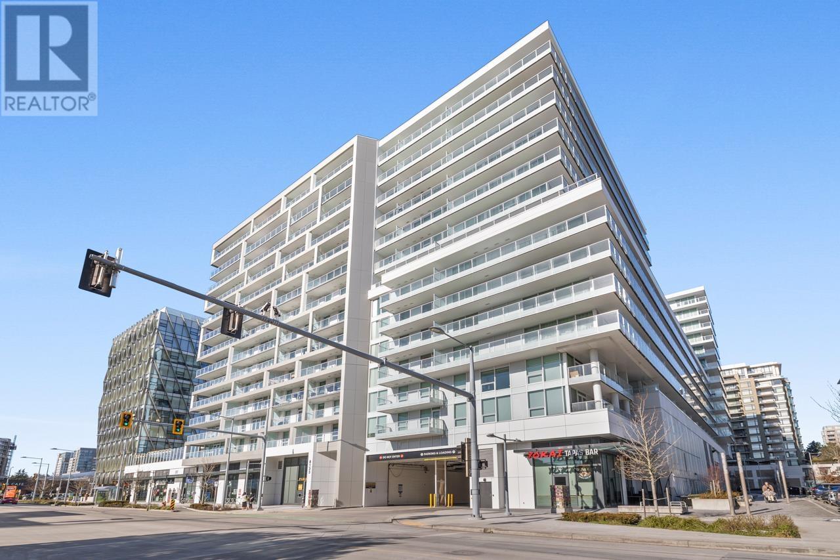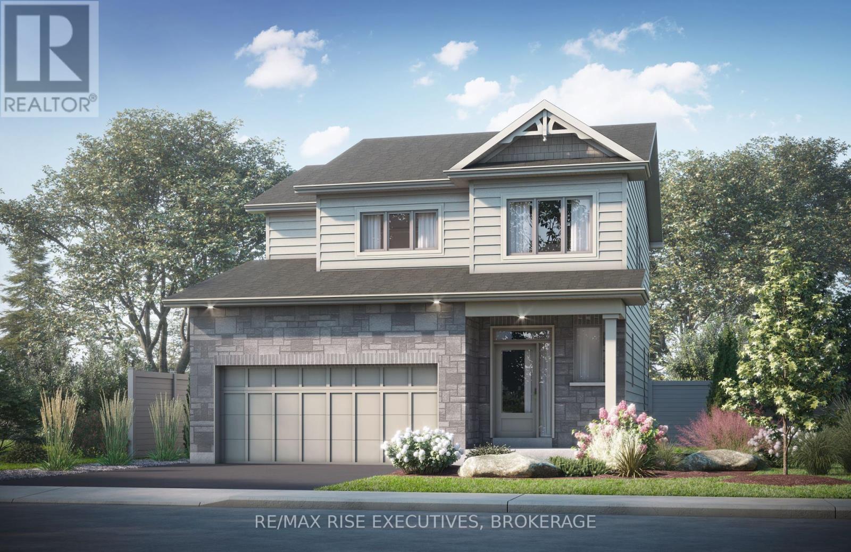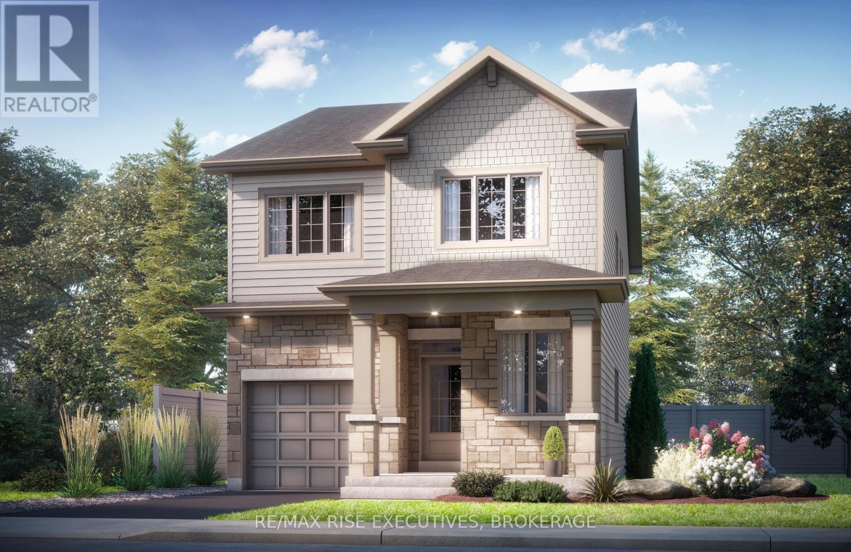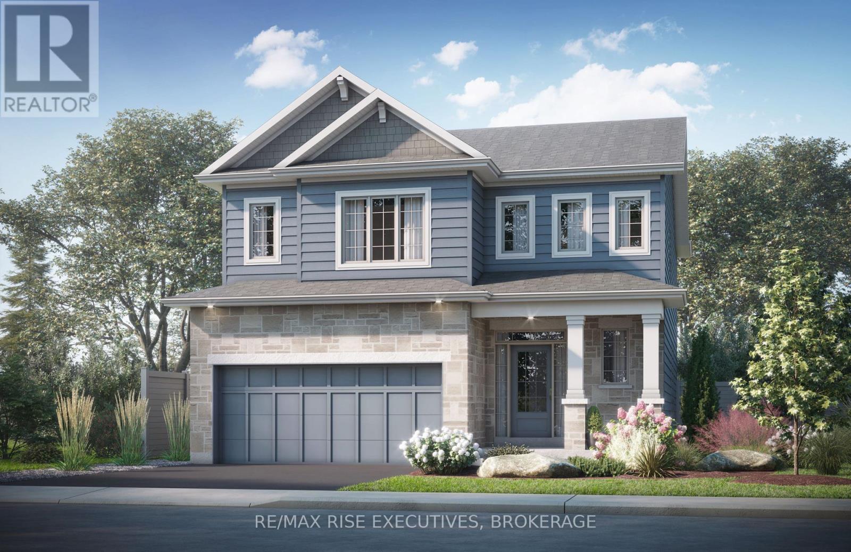698 Tiny Beaches Road S
Tiny, Ontario
Wymbolwood Beach Waterfront! This area is coveted for its long, private stretch of sand beach, spectacular sunsets and woodsy setting. Value is added and privacy further protected by the existence of the 146 treed acre Wymbolwood Nature Preserve located across the road. The square log/board & batton cottage offers an semi-open main floor layout and four spacious bedrooms to be enjoyed year round. The woodstove in the living room will take the chill off cooler evenings. Enjoy family barbeques on the spacious deck overlooking the water or lazy days on the beach with a good book. Start your memories here. (id:57557)
1001 5058 Joyce Street
Vancouver, British Columbia
JOYCE by WESTBANK. Located next to the Joyce-Collingwood skytrain station. The top floor will feature indoor amenities that include a gym, lounge, library, music room, and study room. This 3 bed 2 bath unit features. spacious open layout, custom designed Italian Wood Cabinetry with Miele appliances, A/C, and generous sized balcony. Luxurious bathrooms equipped with Kohler fixture and dual sinks. 1 parking included. Book your appt today! (id:57557)
603 1178 Heffley Crescent
Coquitlam, British Columbia
Southeast 2 bed+den quasi-corner unit at Obelisk, situated in the heart of Coquitlam Centre. Just steps away from Lincoln Skytrain, library, Henderson Mall, Walmart, T&T, Aquatic Centre, Lafarge Lake and more. Functional and efficient layout with lots of cabinetry and an island in the kitchen, brand new stove. Newer laminate floor throughout, two bedrooms sitting on two sides offering maximum privacy, a good-size den that can into the 3rd bedroom, a covered balcony overlooking Glen Park. Master bedroom features his & hers closet, 4 pcs ensuite. Great building amenities include multipurpose room, media room, lounge & games room, fitness centre, bike room and security underground parking. (id:57557)
3307 4890 Lougheed Highway
Burnaby, British Columbia
AMAZING VIEWS! Welcome to this luxurious corner 2 bed+den (large enough for a 3rd bedroom), 2 bath home at Hillside East by Concorde Brentwood. Enjoy stunning mountain and city views from your massive 477 SQ FT heated balcony with radiant heaters and LED lighting, offering 1383 SQ FT of indoor/outdoor living. Features include A/C, 24-hour concierge, Bosch kitchen appliances, Resort-style amenities: clubhouse, gym, music room, yoga & ping-pong room, pet grooming, and car wash. Just a 5-minute walk to Brentwood Mall and Skytrain. Measurements by Van3D are approximate, buyer to verify if important. Some pictures are virtually staged to show potential. (id:57557)
108 12075 228 Street
Maple Ridge, British Columbia
Welcome to the grand Rio, Centrally Located in the Heart of Downtown Maple Ridge. This Beautiful, Private, Quiet, Spacious Ground Level Suite with Huge Windows offer tons of natural light. Great Open Floor Plan w/Cozy Fireplace. Spacious Gourmet Kitchen with Granite Counter Tops, Centre Island, S.S. Appls, Tile Backsplash, New Fan Light & Lighting Fixtures Thru-out. Brand New Carpets in both Bedrooms, Freshly Painted Thru-out. Master Bd w/Double Closets & Full Ensuite. Newer Large Front Load Washer & Dryer. Private Covered Patio w/Nice Flower Beds, Gardener´s Delight! 2 DOGS /CATS ALLOWED, Just Steps to Shopping, Grocery, Transit, Schools, Park, Library, Club 16, Restaurants, Cafe & Much More. A Quick Bus Ride or 5 Mins Drive to West Coast Express. (id:57557)
908 8133 Cook Road
Richmond, British Columbia
PARAMOUNT by Keltic Development - a stunning residence in the heart of Richmond Centre! This private 1-bedroom, 1-bath unit features A/C, Miele appliances, integrated cabinetry, and a modern, functional design with an award-winning interior and courtyard views. High ceilings and expansive windows flood the space with natural light. Unbeatable location-steps to Richmond Centre, restaurants, community centre, library, and Canada Line for seamless transit access to YVR and beyond. Enjoy EV parking and world-class amenities: a state-of-the-art gym, dance studio, spa & sauna, daycare facility, outdoor BBQ areas, fire pit, entertainment lounge, zen garden, games room, guest suite, and more. Stylish, convenient, and contemporary living at its finest! (id:57557)
2310 52b Avenue
Lloydminster, Alberta
This large 1,333 square foot bungalow is situated on a quiet street in the highly desirable and established College Park neighborhood, this charming bungalow is just steps from scenic walking paths, green space, and College Park School. The home offers a bright and refreshed interior with a functional and stylish floor plan and a solid concrete foundation.From the moment you arrive, you'll be welcomed by exceptional curb appeal, a spacious front porch, mature landscaping, and convenient RV parking. Inside, a generous entryway leads into a sunken living room, formal dining area, and cozy breakfast nook. The main floor also features a laundry room with direct access to the double attached garage. Upstairs, you'll find three bedrooms and two bathrooms, including a spacious primary suite with French doors, a large walk-in closet, and a private ensuite.The fully finished basement expands your living space with a large family room featuring a gas fireplace, an additional bedroom, and abundant storage. The den is large enough to be converted into a fifth bedroom if desired with a large window already in place.Step outside to enjoy your west-facing, fully fenced backyard—ideal for summer entertaining. Relax under the covered deck or on the stamped concrete patio surrounded by mature trees. This home also features a new furnace and central vacuum. (id:57557)
189 Warren Way
Fort Mcmurray, Alberta
Introducing Quality Executive Brand New Home ! This Exceptional property Backs onto a Serene Green Space and includes a versatile bonus room, making it a top choice for families seeking space and flexibility. (Option to develop a legal basement suite, or the basement can be finished according to the buyer’s requirements). Upon entry, you'll be impressed by the open-concept design of the main floor. The well-equipped kitchen boasts ample storage and elegant quartz countertops, adding a sophisticated touch. The spacious living room, with its cozy gas fireplace, offers a welcoming atmosphere, while hardwood floors throughout the main level provide both style and durability. Plenty of natural light enhances the warmth and charm of this inviting space.The master bedroom is a luxurious retreat, featuring an ensuite bathroom with a double vanity, a large walk-in shower, and ample storage. A generously sized walk-in closet completes this haven. Two additional bedrooms on the main floor offer comfort and versatility for family or guests. The huge bonus room adds extra living space, perfect for relaxation or entertainment.The separate entrance to the unfinished basement opens up a range of possibilities—whether for a legal suite to generate income, extended family accommodation, or a guest area. As an added bonus, a $5,000 appliance package is included, ensuring you’re ready to enjoy your new home from day one.This home exemplifies the quality and craftsmanship Mann Builder is known for. Don’t miss your chance to own this exceptional property—contact us today for more information or to schedule a personal tour! (id:57557)
52007a Range Road 271
Rural Parkland County, Alberta
Here is a superb 10 acres located on busy Garden Valley Road with great exposure for someone looking to get county approval for a high traffic exposure to operate a business be it a hobby farm, a micro brewery, garden center teahouse, gift shop or some other destination venue close to two major centers. There is a second home on the property that (with county approval) would be ideally suited for such a venue. Lots of infrastructure includes a 54' X 80' shop, two (2) Quonsets and a couple other older buildings. Fully fenced with new 5 wire fencing. WOW so close to the big city and yet peaceful enjoyment of the country atmosphere. (id:57557)
482 Buckthorn Drive
Kingston, Ontario
Brand new from CaraCo, the Brookland, a Summit Series home, offers 2,000 sq/ft, 4 bedrooms and 2.5 baths. This open concept design features ceramic tile, hardwood flooring and 9ft wall height on the main floor. The kitchen features quartz countertops, centre island, pot lighting, built-in microwave and walk-in pantry adjacent to the dining room with patio doors to the rear yard. Spacious living room with a gas fireplace, large windows and pot lighting. 3/4 bedrooms up including the primary bedroom with a large walk-in closet and 5-piece ensuite bathroom with double sinks, tiled shower and soaker tub. Additional highlights include a main floor laundry, a high-efficiency furnace, an HRV system, quartz countertops in all bathrooms, and a basement with 9ft wall height and bathroom rough-in ready for future development. Make this home your own with an included $20,000 Design Centre Bonus! Ideally located in popular Woodhaven, just steps to parks, the new school and close to all west end amenities. (id:57557)
867 Augusta Drive
Kingston, Ontario
Introducing the Chelsea by CaraCo, a Cataraqui Series home, in Trails Edge. This brand-new floor plan offers 2,050 sq/ft, 4 bedrooms + den and 2.5 baths. This open-concept design features 9ft wall height on the main floor plus ceramic tile, hardwood flooring and gas fireplace. The kitchen features quartz countertops, a large centre island, pot lighting, a built-in microwave, and a walk-in corner pantry. Upstairs features 4 bedrooms, including the primary bedroom with large walk-in closet and a 3-piece ensuite bathroom with tiled shower. Additional highlights include quartz countertops in all bathrooms, second floor laundry, room, high-efficiency furnace, HRV system, and a basement with 9ft wall height and bathroom rough-in ready for future development. Make this home your own with a $10,000 Design Centre Bonus! Ideally located in popular Trails Edge, close to parks, a splash pad, and with easy access to all west end amenities. (id:57557)
1624 Boardwalk Drive
Kingston, Ontario
The Hillcrest from CaraCo offers 2,400 sq/ft, 4 bedrooms, 2.5 baths and is set on a large corner lot in Woodhaven! Featuring hardwood, tile and 9ft wall height throughout the main floor. This open concept design features two-story grand entrance/foyer with ceramic tile, hardwood flooring and 9ft ceilings throughout the main floor. The kitchen features quartz countertops, centre island, pot lighting, built-in microwave, double pantry and breakfast nook with patio doors to rear yard. Spacious living/dining room with a gas fireplace, large windows and pot lighting. 4 bedrooms up including the primary bedroom with two walk-in closets and 5-piece ensuite bathroom with double sinks, tiled shower and soaker tub. All this plus quartz countertops in all bathrooms, second floor laundry room, main floor mud room w/walk-in closet, high-efficiency furnace, HRV and a basement with 9ft wall height and bathroom rough-in ready for future development. Make this home your own with an included $20,000 Design Centre Bonus! Located in popular Woodhaven, close to parks, new school and all west end amenities. Choose this design or any one of our 13 Summit Series floor plans, ranging from 1,350 to 3,000+ sq/ft. (id:57557)

