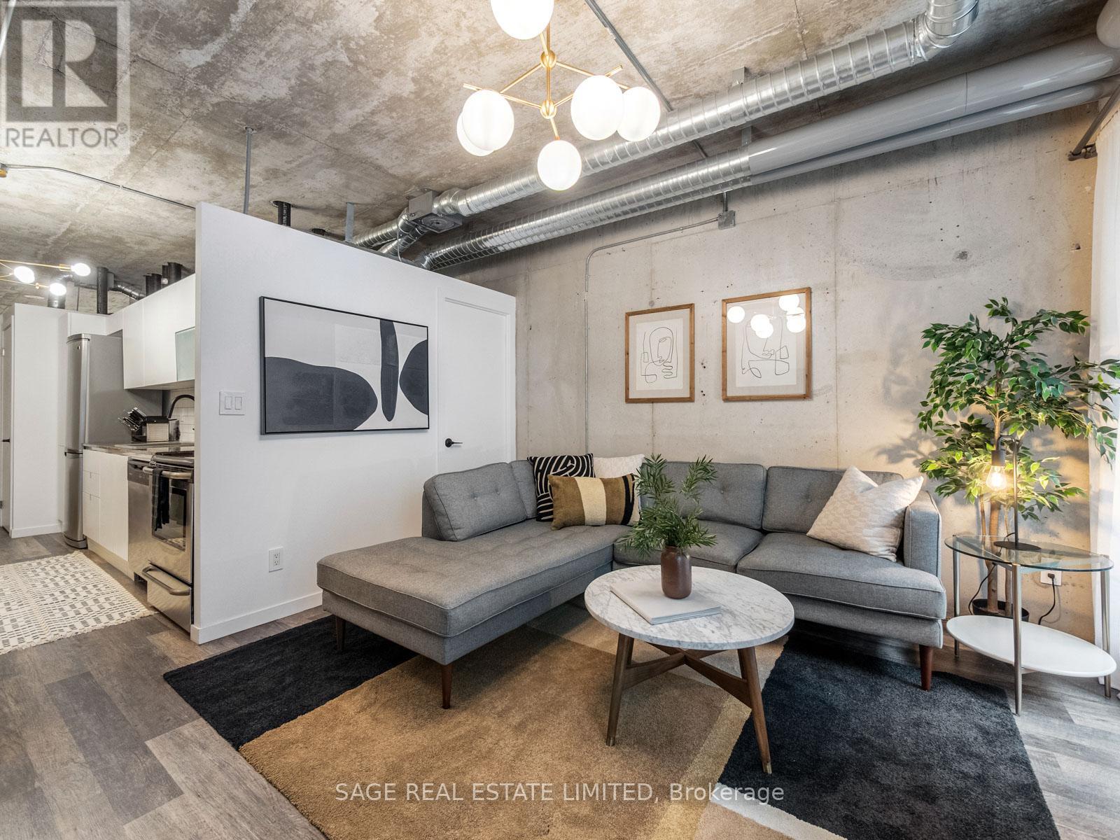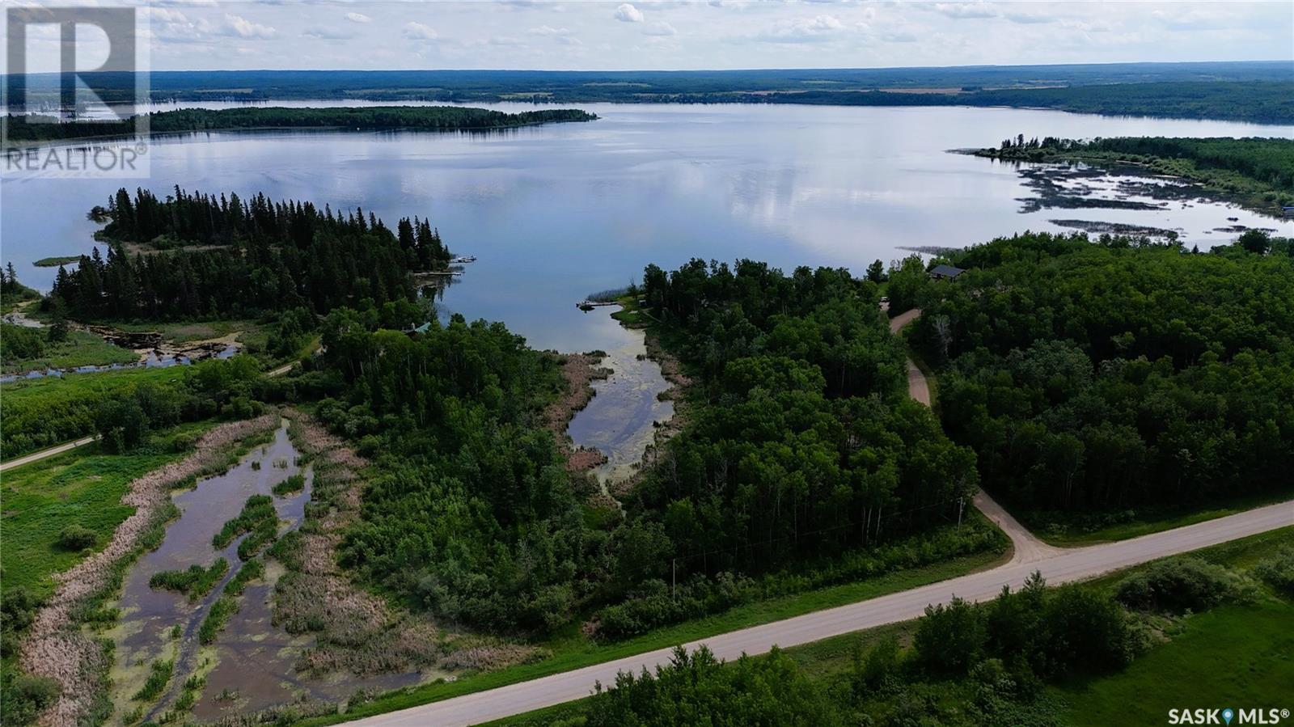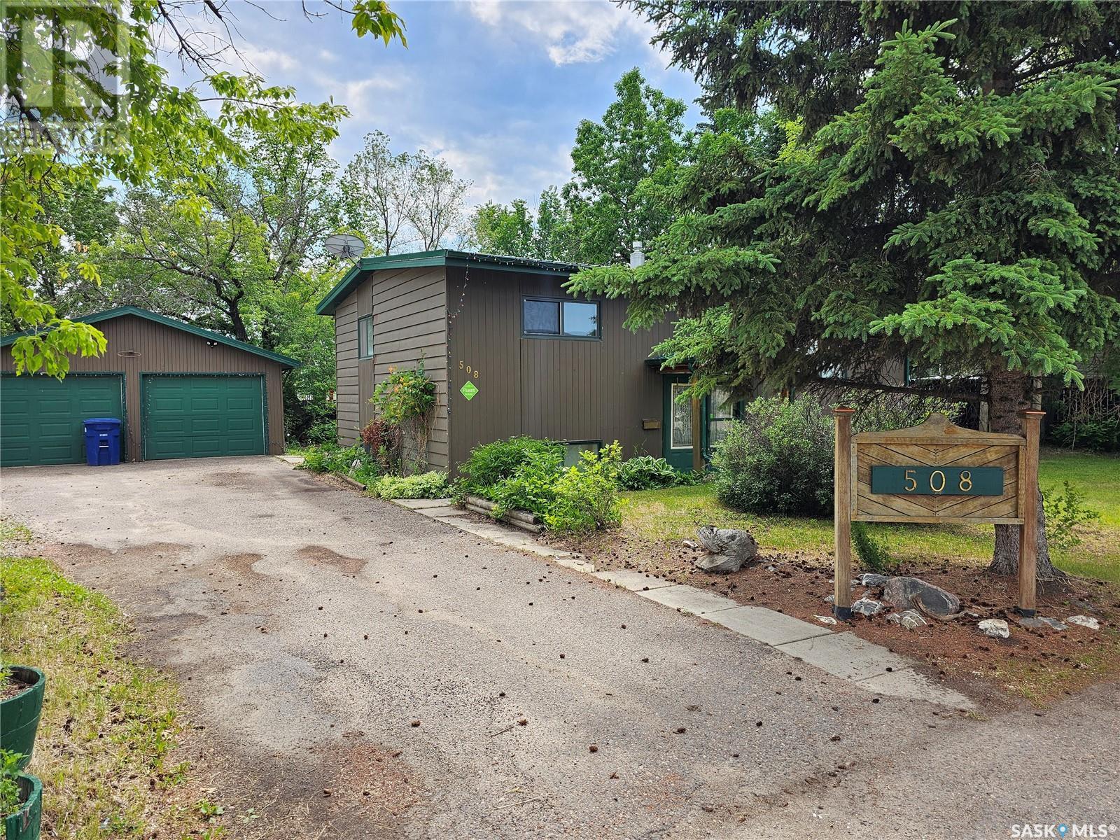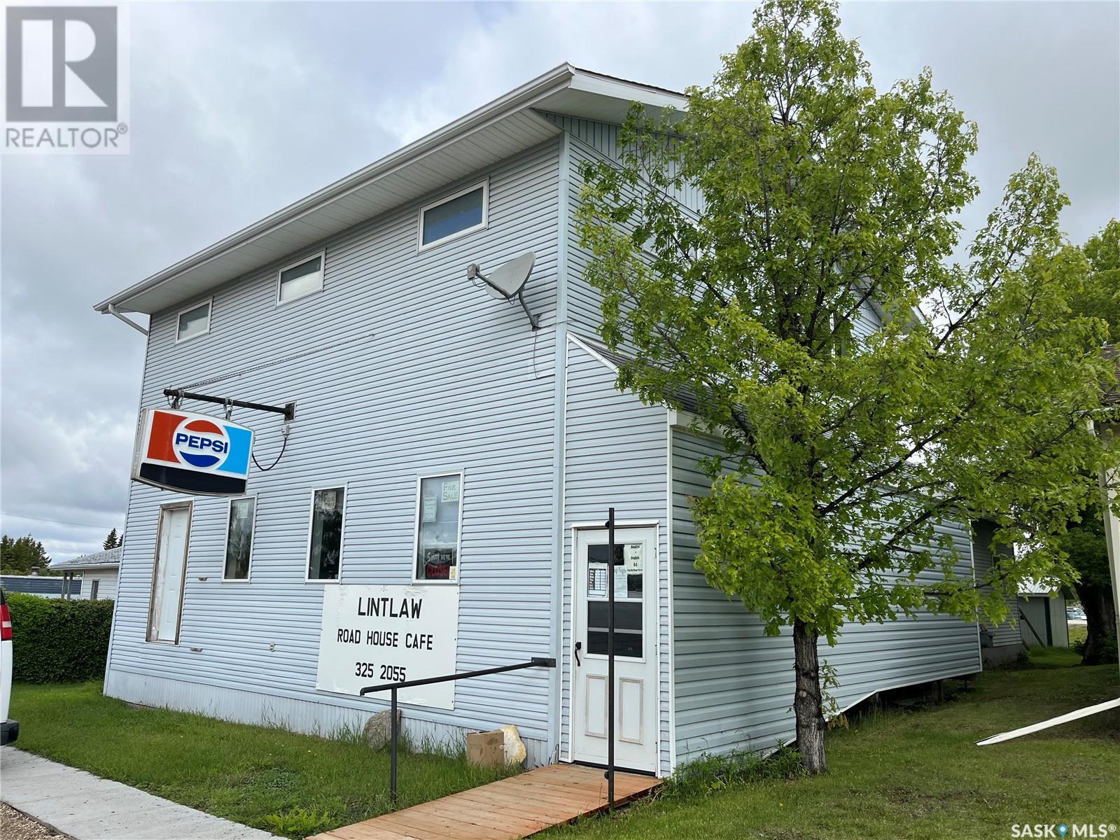381 St Clarens Avenue
Toronto, Ontario
Tucked into the heart of Dufferin Grove, this exquisitely renovated two-unit residence - with an additional fully detached laneway studio - offers an exceptional blend of luxury living and income potential. Step into a charming front living room with original brick fireplace, wide-plank hardwood floors, and soaring 9' ceilings. Upstairs, the second floor features a stunning eat-in kitchen with premium appliances, wood countertops, and beveled subway tile that offers a walkout to a private deck beneath mature trees as well as a serene bedroom with garden views. A marble-clad bathroom with glass-enclosed shower and Miele ensuite laundry complete this level. The third floor offers a light-filled primary bedroom with custom millwork cabinetry, a full wall of windows, a spa-style bathroom with double sinks and grey-stone shower, and a gabled family room leading to a rooftop terrace with sweeping 180 degree city views. The main-floor/lower-level suite - privately accessed from the backyard - is equally refined. A chefs kitchen with Wolf, Monogram, and Sub-Zero appliances, center island, and wall-to-wall cabinetry opens to an elegant living/dining area. Downstairs, two bedrooms with custom built-ins share a marble bathroom and in-suite laundry. A secondary entrance to this unit enhances flexibility. In the backyard, a stylish laneway studio boasts 11' ceilings, built-in workspaces, a kitchenette, and a bathroom - ideal as a home office or income-generating rental. Steps from Bloor and College Streets, Dufferin Grove Park, the new Bloor Collegiate Institute and the Lansdowne Subway Station, this is a rare opportunity to live stylishly while building long-term value in one of Toronto's most sought-after communities. (Seller does not represent the Retrofit status of the property). (id:57557)
1208 - 150 Sudbury Street
Toronto, Ontario
WEST SIDE, BEST SIDE. Welcome to the West Side Gallery Lofts! With 9 foot ceilings, exposed concrete and ductwork and bright floor to ceiling windows loft living has never felt this good. With 2 bedrooms, 2 bathrooms and 2 good 2 be true building amenities including a pool, gym, party room, visitor parking and guest suites you will love it here. Let's talk neighbourhood - nestled in Little Portugal, you have multiple playgrounds at your fingertips including: Queen West, King West, Liberty Village, Parkdale and the Ossington Strip. Enjoy restaurant and bar hopping all year round and dont forget to include The Drake, Bar Prima, Badialis & Bang Bang Bakery. Queen streetcar and Dufferin bus at your doorstep, 6 min drive to Exhibition GO, a quick drive to the Gardiner and Lakeshore. Parking & locker included! (id:57557)
1711 - 736 Spadina Avenue
Toronto, Ontario
Rarely Available @ Mosaic Condos- Prime Annex Living! Welcome to this beautifully appointed 2-bedroom, 2.5-bath residence in one of Toronto's most desirable neighbourhoods. Perfectly situated just steps from the vibrant pulse of Bloor Street, you'll find boutique shops, renowned restaurants, cultural landmarks, Miles Nadal JJC, Yorkville, the University of Toronto & top prep school UTS, all within walking distance. Enjoy effortless access to Spadina Station, the ROM, and the picturesque grounds of the U of T campus. This light-filled split-bedroom suite offers 1,100 sq. ft. of thoughtfully designed living space. The full-sized kitchen, elegantly positioned to capture expansive south-facing views, features granite countertops with seating for two, stainless steel appliances, a double sink, and a walkout to the balcony, perfect for hosting or unwinding. Soaring ceilings enhance the airy ambiance, while exotic stone flooring in the main living areas and rich hardwood in the bedrooms add a sense of timeless sophistication. The primary suite is a private retreat with a walk-in closets, a spa-like 4-piece ensuite, and direct access to the balcony. The second bedroom also features a private ensuite, a generous closet, and sweeping views of the city skyline. Experience breathtaking panoramic vistas of Toronto, from vibrant sunrises to glittering city lights every season brings its own charm. Residents of the Mosaic enjoy access to excellent building amenities, including a rooftop terrace with 360-degree views of the city, a party room, exercise facilities,2-guest suites, billiards room and 24-hour concierge service. This is elevated urban living: spacious, elegant, and maintenance-free in a well-managed, welcoming building at the heart of it all. (id:57557)
77-81 Golden Grove Road Unit# 2b
Saint John, New Brunswick
Great location at an affordable price. Whether your relocating or just starting this is one that you want to check out! (id:57557)
346 Dalgliesh Drive
Regina, Saskatchewan
Absolutely lovely executive 2 story split located in Walsh Acres area of Regina!! This home is approximately 2204 Sq ft and has been lovingly maintained and cared for. The large foyer welcomes you and takes you to the large l-shaped living dining room. Perfect for hosting large gathering!! The beautifully updated kitchen boasts lots of cupboards and counter space and there is a built in eating booth for your less formal meals. The main floor family room is spacious and bright and the lovely stone fireplace adds a coziness to the room. The main floor laundry and full bathroom complete this level of the home. There is direct entry to the double garage AND Stairs to the basement from the garage!! As you head up the beautiful curved staircase that overlooks the foyer and living area, you will be impressed by the size of the hallway leading to the bedrooms. All 4 bedrooms are spacious and the primary bedroom has its own 2 pc. ensuite for added privacy. The 5 piece bathroom completes the second level. There is more!! The basement is fully developed and has two family room areas, one that is perfect for the movie room.. There is another stone fireplace that is wood burning for those cold winter nights. The 5th bedroom and 3 piece bathroom and utility area complete the basement. This home has a lovely back yard with a patio and deck that is home to the hot tub. The large above ground pool is a hit with friends and kids. There also 2 sheds for extra storage. Many upgrades include : C/A, Kitchen, main floor flooring, paint, windows and , shingles last fall. An absolute must see!! (id:57557)
12 Misty Bay Drive
Big Shell, Saskatchewan
Rare opportunity to own an oversized 0.62 acre lakefront lot at Big Shell Lake—one of Saskatchewan’s most sought-after destinations for year-round recreation. Located just over an hour from Saskatoon, this south-facing property offers stunning views and a natural slope, making it ideal for a walkout build. The lot is large enough to accommodate your dream cabin and a shop, with natural gas and power conveniently located along the road. No timeline to build, giving you the freedom to plan your perfect getaway at your own pace. Enjoy direct access to the lake and all the activities Big Shell Lake is known for—boating, fishing, and endless outdoor fun. A truly unique and untouched lakefront parcel with exceptional potential. Priced to sell, so don't miss out on this opportunity!! (id:57557)
30 149 Kensington Boulevard
Saskatoon, Saskatchewan
Exceptional Franchise Opportunity in Kensington, Saskatoon For Sale!. Indulge your entrepreneurial spirit with this fantastic opportunity to acquire a renowned franchised pizza store in the bustling neighborhood of Kensington, Saskatoon. This well-established business comes with approximately 6 years remaining on the lease, providing stability and long-term potential for growth. The Franchised Pizza specializes in take-out and delivery of pizza made from the freshest ingredients and top quality chicken wings. The current owner is committed to ensuring a seamless transition and is offering 4 weeks of comprehensive training to the new owner. Additionally, existing staff members are willing to stay on board, further facilitating a smooth handover and maintaining continuity in operations. With its prime location and loyal customer base, this Pizza franchise presents an exciting chance to step into a thriving business and make your mark in Saskatoon vibrant food scene. Don't miss out on this opportunity to become a part of the renowned Pizza franchise business in one of the city's most sought-after neighborhoods. Please note: Do Not Go Direct. Contact your REALTOR® for more information. (id:57557)
1373 2nd Street E
Prince Albert, Saskatchewan
Tucked at the end of a quiet East Flat street, this sweet 900 sq ft bungalow has a little something for everyone, whether you're just getting into the market, starting a family, or looking to downsize without giving up outdoor space. The main floor features two bedrooms, a den, and a bright white kitchen that catches the light all day long. The layout flows around the central staircase: living room to the left, kitchen and dining to the right, and bedrooms lining the back of the home for added privacy. Downstairs, you’ll find a finished rec room, third bedroom, 2-piece bath, laundry, utility room, and plenty of storage. The fully fenced yard is a blank canvas with lots of room to play, garden, or build that dream garage - there’s alley access and more than enough space out back. A newer fence is already in place, and the massive deck with a covered gazebo area is perfect for BBQ season. The extra-long driveway fits three vehicles with ease. You're also just a short walk to Princess Margaret School and East End Arena - so whether it's getting the kids to class or heading to a hockey game, everything’s close by. Bonus: the furnace is brand new and the water heater has been recently replaced too. Whether you're starting out or downsizing, this one is full of potential! Bright, well-kept, and tucked into a great little corner of East Flat, you will want to book your private showing with your favourite realtor today! (id:57557)
1240 Coteau Street W
Moose Jaw, Saskatchewan
Modern Makeover with Backyard Views & Room to Grow Welcome to this beautifully updated 3-bedroom, 2-bathroom home, situated on a generous lot with no rear neighbors and a west-facing, two-tiered deck—perfect for outdoor entertaining. The front yard is a pollinator-friendly garden designed to attract bees and butterflies, while the backyard currently hosts a thriving vegetable garden. Inside, you’re greeted by a bright, open-concept layout where natural light pours through large south- and west-facing windows. The main living space has been thoughtfully redesigned to create a seamless flow between the living room, dining area, and kitchen—all tied together with durable vinyl plank flooring and a fresh, modern color palette. The kitchen truly is the heart of the home, featuring timeless white cabinetry, a subway tile backsplash, a center island with seating, and a bonus coffee bar for your morning routine. A sliding barn door reveals a walk-in pantry that blends style and function. Just off the dining area, garden doors open onto the spacious backyard oasis—private, peaceful, and ready for a future garage if desired. All three bedrooms are generously sized, with the primary suite offering two closets—including a double-door wardrobe—and a private 3-piece ensuite. The second full bathroom is modern and functional, located conveniently next to the laundry room, which offers built-in shelving for extra storage. Beyond the stylish finishes, this home has seen major system upgrades, including a high-efficiency furnace, newer windows, a new sewer line (2022), updated electrical panel, central air, built-in dishwasher, and updated flooring throughout. Both pergolas (and the lights!) are included. Whether you're hosting friends, putting down roots, or simply enjoying the peace of having no one behind you, this home delivers on style, space, and smart updates—inside and out. (id:57557)
508 5th Avenue W
Meadow Lake, Saskatchewan
Great location! Sitting directly across the street from Gateway Middle School, and blocks away from Jubilee Elementary and Carpenter High School, this property is ideally located for families or working professionals. This 5 bedroom, 2-bathroom home has seen a few updates over the years including window on the main level in 2020, exterior paint in 2020, and hot water tank in 2020. You will appreciate the natural light in the kitchen and living room, natural gas fireplace, and hickory kitchen cabinets. The property itself measures 100ft by 100ft and contains mature trees, a large 14’x16’ deck, double detached garage and RV parking. For your personal tour of this property, call your preferred realtor today! (id:57557)
108 1st Avenue W
Lintlaw, Saskatchewan
This listing has options, options, options. It is currently ran as a restaurant with Liquor license for dine in and Offsale. Backing highway 49 in the town of Lintlaw this property is right in the middle of hunting, snowmobile, fishing, and recreation country and this property offers a great commercial opportunity. This 1941 build was added onto in 1996 with the restaurant seating area, the two public bathrooms and the entire living quarters on second floor. The property has a entrance for the second floor and could easily be converted into a rental space if the owner doesn't to occupy it. The restaurant has wheelchair access. The kitchen included gas broiler, 4 top burners, flat top grill, ovens, pizza oven, deep fryer, commercial toaster, prep table with refrigeration, and commercial dishwasher unit. The property also has freezers, and more you can offer on. Living quarters includes a large living room with a kitchen area, 3 bedrooms, and 4-piece bathroom. The main floor offers the restaurant public area, 2 public washrooms, 1 staff washroom with laundry hook ups, storage areas, furnace room (for second floor), and office. The property features a nice back yard and good sized deck. Don't want a business? The sellers would consider selling as a building only and removing or auctioning off the commercial equipment and fixtures. This could make a great large home with huge kitchen, and living room on main floor three bedrooms up and office could be converted to a main floor bedroom. (id:57557)
312 4230 Degeer Street
Saskatoon, Saskatchewan
Cute one bedroom condo on top floor located in East College Park. Kitchen appliances include fridge, stove, dishwasher and microwave. The balcony is south facing and shared laundry on each floor. There is one electrified parking stall included. Located right across from Roland Michener Elementary School. Quick possession is available. (id:57557)















