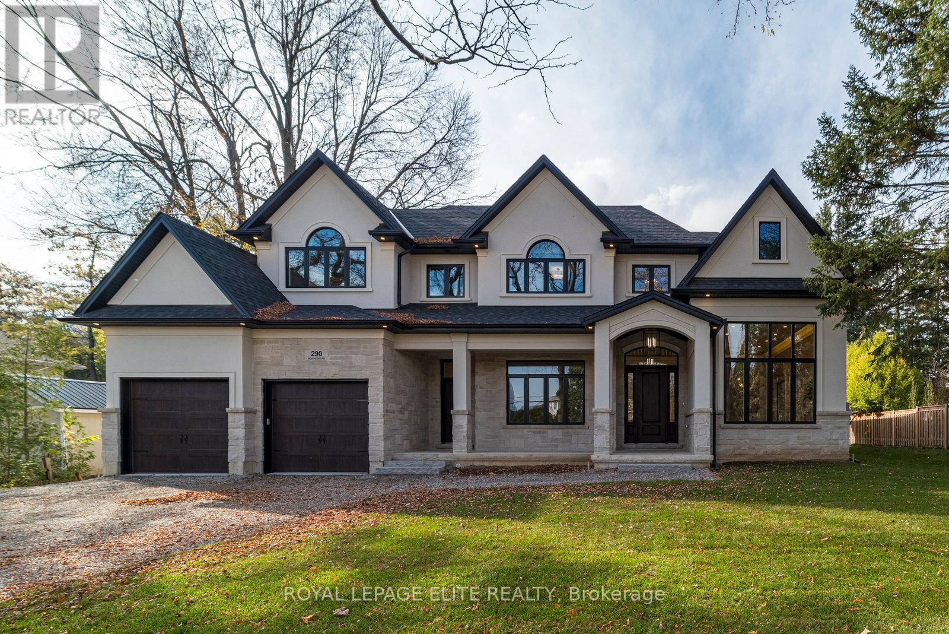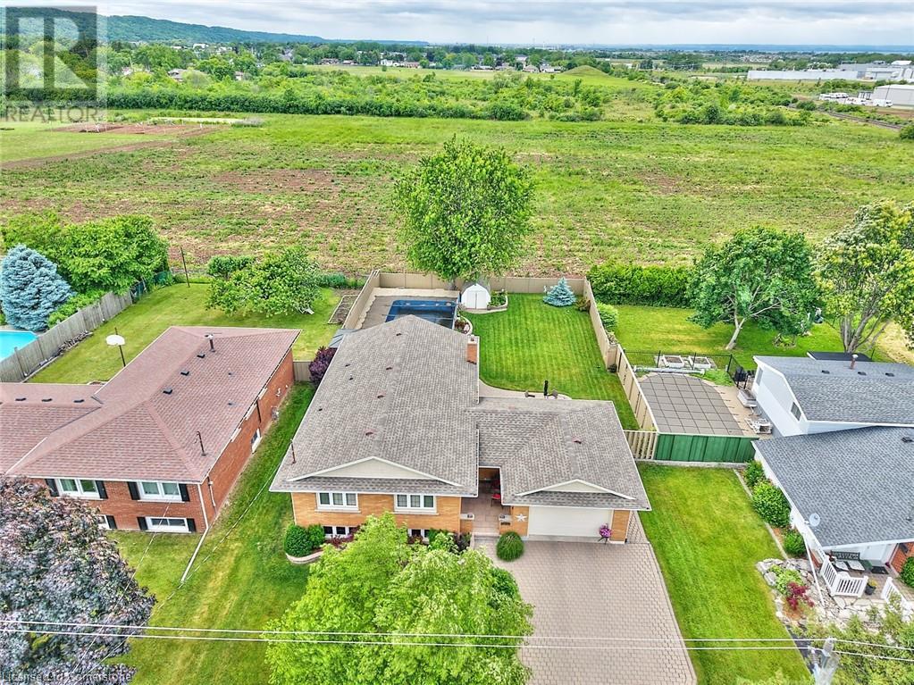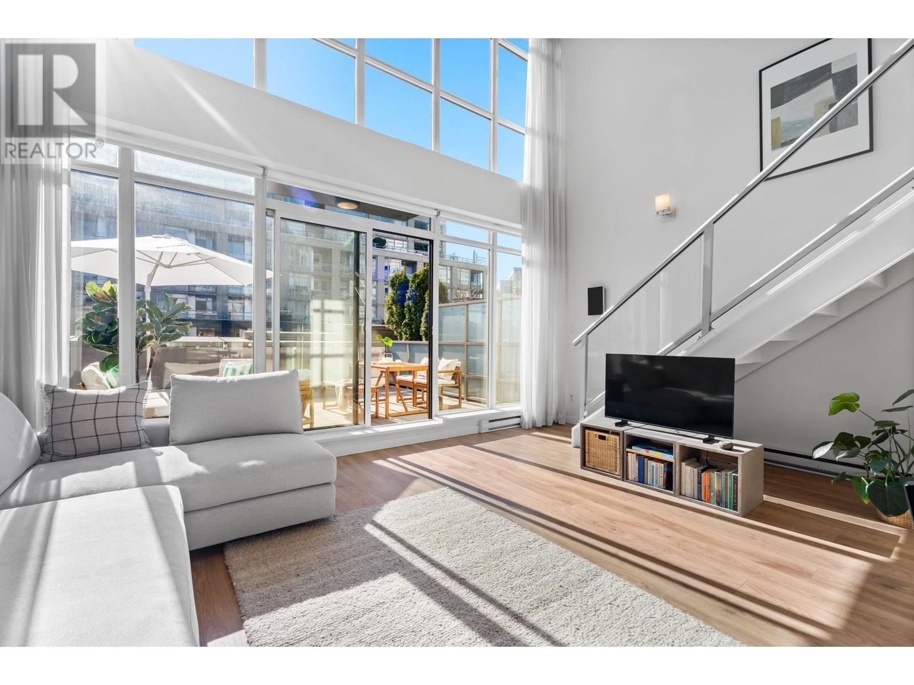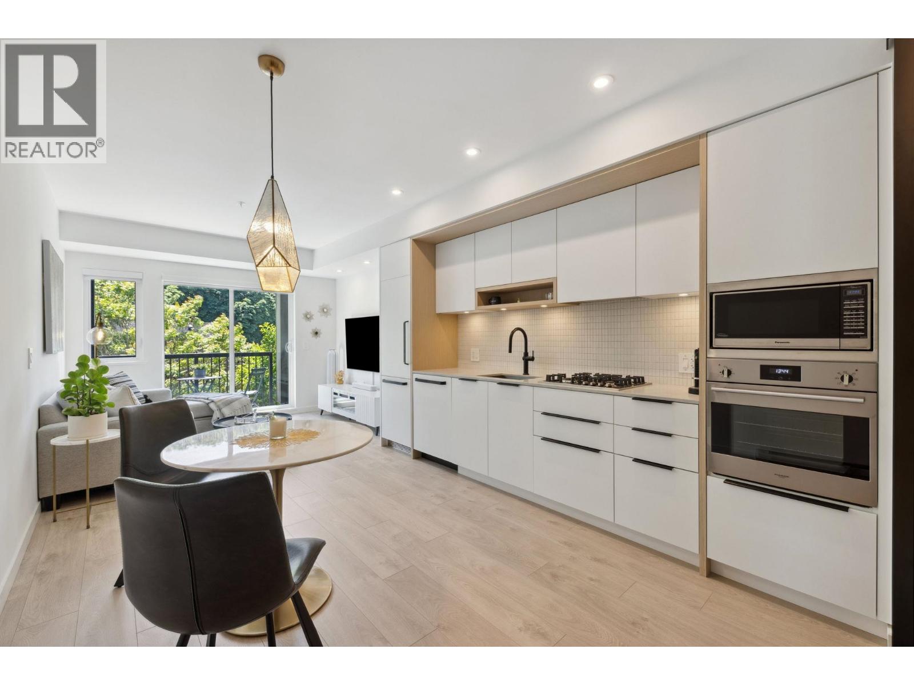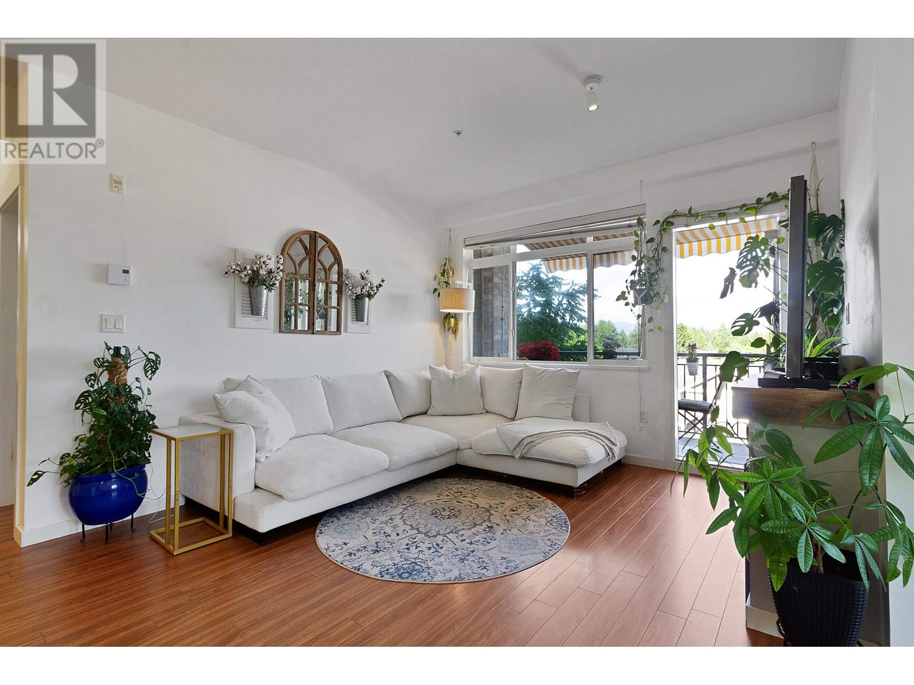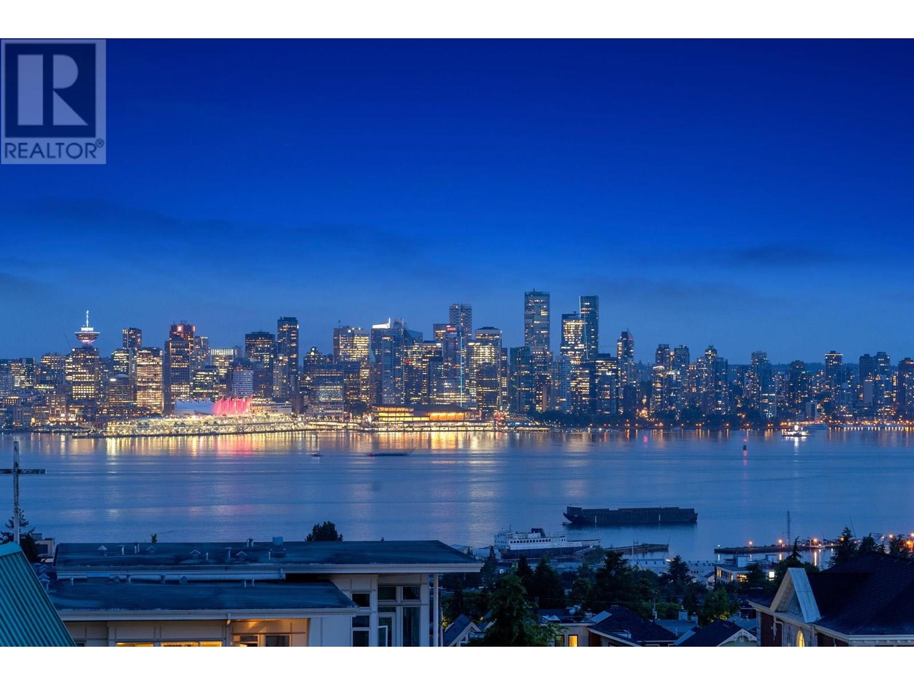Upper - 108 Delmar Drive
Hamilton, Ontario
All Inclusive - Upper Level Of House, On Quiet Family Friendly Street! Bright Large Living Room With New Laminate Flooring. Open To Full Dining Room. Spacious Kitchen W/ Newer SS Appliances, Gas Stove, Skylight & Garden Window. 3 Great Size BR's, Laminate Flooring, Mirrored Closets, Fully Renovated Bathroom W/Black Hardware, Newer Vanity & Glass Shower Door. Private Washer & Dryer. ALL INCLUSIVE OF: Electricity, Heat, Water, Internet! Fabulous Deal In a Great Neighbourhood. **Photos From Previous Listing. No access to backyard (id:57557)
4 English Street
Erin, Ontario
In the little White House with the red roof at 4 English Street in Erin is where a loving Mother and Father raised their 6 kids. Yes, a family of 8 lived here, and you can feel it and see it in all the love poured into this home. The kids could walk to schools, the arena and the library, and head down Main Street for ice-cream. The kids could walk to the river to fish, or the ball diamond for practice, and your own parking for the Erin Fall Fair. The perfect location for everyone, with a huge backyard to hang out on warm summer days. Close to golf, skiing, and incredible hiking. This 3-bedroom home has a retro feel of simpler times, when family enjoyed star filled nights around the campfire. Perfect fit for first time buyers looking to get into the market in a wonderful community. An easy 35-minute commute to the GTA or 15 minutes the GO train. 60 years of ownership and now it is time for its new story to be told. (id:57557)
290 Southcote Road
Hamilton, Ontario
Stunning new Luxury home built by renowned Builder "Mulas Custom Homes" Located in an exclusive neighbourhood. Premium 100ft. X 150ft. mature & private treed lot! Close to all amenities, including golfing, schools & hiking trails. Designed and constructed with meticulous attention to detail and high quality craftsmanship and finishes including soaring High ceilings, 6" engineered hardwood floors, imported floor tile including polished porcelain tiles,8 FT doors on main & 7Ft on 2nd LVL, hand-crafted plaster moldings on walls and ceilings, solid glass and wood french doors, Exquisite chandeliers, pot lights, smooth ceilings, heated ensuite flooring & extensive custom detailed millwork. Grand Foyer entrance open to 2nd level. Fabulous Open concept gourmet custom Kitchen by "Bamco group" with floor to ceiling soft close doors & drawers, maple solid interior, top brand appl. & quartz countertops. The Family room features large bright windows &gas fireplace with custom mantle,& B/I cabinets. Solid Oak staircase with custom oak recessed posts, easily servicing all 3 levels of the home. Excellent entertainment home w/formal Dining room and walk-in Pantry, Butler servery, glass wine room. Separate access into home from a nanny side entrance & from garage. Access to the rear yard through large sliding glass doors or separate back entrance, covered patio area w/outdoor rough in kitchen, fireplace & potlights. Tandem garage allows 3 car parking. Additional rear high roll up garage door to access rear yard, heated garage including insulated walls and garage doors. 3 Fireplaces including electric F/P in primary BRM, gas F/P in Family RM & gas F/P in outdoor covered patio.2 powder rooms on main LVL, WIFI & home system ready, Alarm system, Central Vac, Too Many upgrades to list. (id:57557)
452 Quigley Road
Hamilton, Ontario
Welcome to this Lovingly Maintained Solid Family Home backing onto RAVINE and hugging the Forested Niagara Escarpment. This One-Owner Custom Home on a quiet street was built by a Prominent Realtor in 1971 and has neighbours on one side only and no rear neighbours. Sunlight fills the Main Floor offering large corner windows overlooking mature gardens. Offers Main Floor Family Room with Wood Burning Fireplace, 3 Spacious Bedrooms, 4-pce Primary Ensuite, Newer Roof (2022), Newer Driveway (2022), Upgraded Electrical Panel, Covered Rear Patio Area - Ideal for Entertaining. Park Area to the Rear and South Side. Steps to Little Davis Falls, Felker Falls and Conversation Hiking. (id:57557)
17 Oakes Road N
Grimsby, Ontario
The epitome of what a traditional family home should be! This meticulously maintained 3 bed, 2 bath, side-split is set on an expansive lot backing onto tranquil green-space - offering the peaceful feel of a Northern getaway with the convenience of nearby amenities in both Grimsby and Stoney Creek. Beautifully landscaped grounds complete with interlocking stone driveway and patio, fully fenced backyard with professionally kept 18x36 pool! Covered porch leads to an ultra-spacious foyer with access to the 1.5 garage and backyard. Newly installed Oak floors throughout the main living-dining area. The kitchen features solid wood custom cabinetry including a practical eat-at peninsula island. Thoughtfully designed fully finished basement is the perfect place to kick back and relax, play or entertain. Open concept yet defined living spaces - a cozy rec room with gas fireplace, an open den which could be utilized as an additional bedroom, playroom, or home office and ample storage including a cold room cantina. Furnace and AC 2020. Hardwood flooring 2022. Pool liner 2021. Preventative basement waterproofing system including sump pump, barrier wrap and weeping tile 2018. (id:57557)
310 429 W 2nd Avenue
Vancouver, British Columbia
Welcome to the Maynards Block! This unique two level loft offers 18' ceilings; large floor to ceiling windows; huge private patio; home office; one secure parking space and one storage locker. The kitchen offers plenty of storage and counter space and has s/s appliances. Amazing amenities include gym, yoga studio, roof top deck and concierge. This is a fantastic location with easy access to stores, restaurants, transit, Cambie corridor and more (id:57557)
316 2520 Guelph Street
Vancouver, British Columbia
Welcome to a great opportunity to own a designer furnished condo at Habitat, a modern real estate gem located steps from vibrant Main Street and the future Mt. Pleasant Skytrain Station. Featuring laminate flooring, matte cabinetry, Quartz countertops, under cabinet LED lighting, an Italian appliance package, sleek matte black hardware & plumbing fixtures. This urban one-bedroom has a practical layout and is facing the quiet inside street. Building amenities include a stunning rooftop patio with an outdoor kitchen, dining area & fire pit lounge and a beautifully designed amenity room ideal as a workspace. Habitat is surrounded by a creative culture of craft breweries, eclectic cafe, local boutiques and restaurants. 1 parking stall, 2 storage lockers, motorized blind and furniture included. (id:57557)
320 12350 Harris Road
Pitt Meadows, British Columbia
Step into comfort at Keystone! This bright and beautifully maintained corner unit offers 3 spacious bedrooms, an open, airy layout, and not just one - but two balconies for those quiet coffee mornings or evening wind-downs.Tucked in a prime location just minutes from schools, West Coast Express, and major shopping, this home brings convenience and connection right to your doorstep. With two side-by-side parking stalls and a well-run strata, all that´s left to do is move in and make it yours. Book your showing today! (id:57557)
702 6638 Dunblane Avenue
Burnaby, British Columbia
Polygon by Midori-an iconic tower of stylish residences by Bonsor Park and recreation complex. Offering a comfortable & functional living space, this apartment is perfect for those seeking a modern home in the most prime location. The open-concept living & dining area is bright & inviting, with large windows that allow for plenty of natural light & provides city views. The contemporary kitchen features high-quality stainless steel appliances, sleek cabinetry, & ample counter space for cooking & entertaining. Bonus:This 2bed home has the LOWEST STRATA FEE on the market. Comes with 1 parking, TWO HUGE lockers. Mins away from Metrotown, crystal mall, superstore & more but tucked away in a quiet part of town. Easy access to public transit and parks. (id:57557)
501 210 W 13th Street
North Vancouver, British Columbia
South West PENTHOUSE at THE KIMPTON with panoramic CITY, OCEAN & MOUNTAIN VIEWS featuring over 2,200 square ft of total living area including 700 square ft of patio & deck space. This exclusive boutique building was designed for the discerning buyer with quality finishings throughout including in floor radiant heating, flat panel interior doors, recessed pot lighting, granite countertops in kitchen, marble counters & backsplash in baths and Italian designed Latorre fixtures & faucets. The private roof deck features a DCS Professional Series built in BBQ, glass panel balcony railings to take full advantage of the unparalleled views & a fully landscaped sustainable green roof. Conveniently located in the heart of the Central Lonsdale corridor with outstanding shops, restaurants & services nearby. (id:57557)
46 Somerset Drive
Bible Hill, Nova Scotia
Welcome to your dream family home, nestled at the end of a quiet cul-de-sac in the highly sought-after Saywood Estates. This stunning, immaculately maintained property offers the perfect blend of elegance, functionality, and comfort-tailored for family living and entertaining. Interior Highlights: Grand Entryway - Step inside to a beautiful, sunlit entrance featuring a striking spiral staircase leading to the upper level. Spacious Bedrooms - Upstairs includes three generously sized bedrooms and two full bathrooms, both equipped with luxurious heated floors. Main Level Comfort - The main floor features a bright and sunny kitchen with an abundance of cupboards, a large island with a built-in cooktop and extra storage, and sleek stainless steel appliances. Living Spaces - Enjoy a formal dining room and a cozy family room with a new electric fireplace that adds warmth and ambiance with the touch of a button. Bathrooms Galore - With one full bath and one half bath on the main floor, convenience is never compromised. Bonus Room: A large bonus room above the garage can serve as a fourth bedroom, home office, or additional family room. Closet Space: This home boasts numerous closets and abundant storage throughout. Exterior Features: Double Garages: A rare feature, this home includes two double garages-one at street level and another accessible via a paved driveway at the back, a car enthusiast's dream. Outdoor Living: The beautifully landscaped backyard, lovingly maintained by the current owners, is filled with deer-proof shrubs and greenery. Both the kitchen and family room open onto a patio, making outdoor dining and barbecuing a breeze. This is truly a must-see property - a rare find offering space, storage, style, and serenity in one of the most desirable neighborhoods. Schedule your viewing today and experience this beautiful Saywood Estates family home for yourself. (id:57557)
51 Doctors Lane
Springdale, Nova Scotia
Welcome to your dream lakefront oasis! This stunning two-story home, only 12 years old, offers the perfect blend of modern comfort and serene natural beauty. With four spacious bedrooms and four well-appointed bathrooms, this property is designed for both relaxation and entertainment. As you step inside, you'll be greeted by the grand staircase and captivated by the open-concept layout that invites natural light to flow throughout. The primary suite is a true retreat with a private veranda, where you can enjoy peaceful mornings or breathtaking sunset views. The ensuite bathroom adds an extra layer of comfort and privacy, while the walk-in closet provides ample storage for your wardrobe. The finished basement expands your living space, offering endless possibilities for a home theater, gym, or play area. With an attached two-car garage, you'll have convenient access and extra storage space. The home is equipped with electric heat, featuring a Steffes furnace for in-floor heating and electric baseboards upstairs, ensuring cozy comfort year-round. This remarkable lakefront property offers not just a home but a lifestyle. Embrace the tranquility of lakeside living while enjoying modern conveniences. Dont miss the chance to make this beautiful property your own - schedule a private tour today and experience the beauty for yourself. (id:57557)



