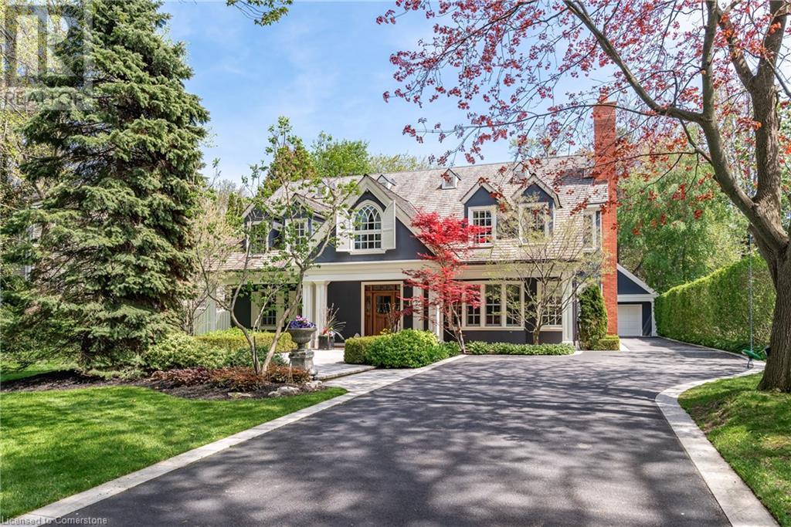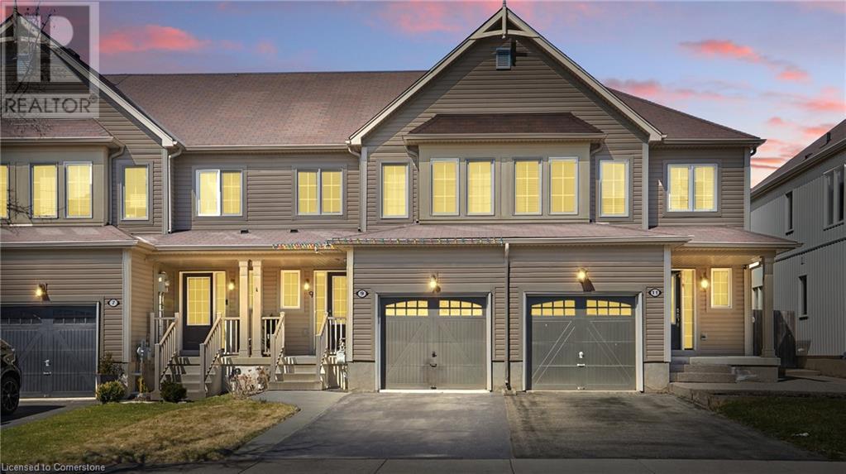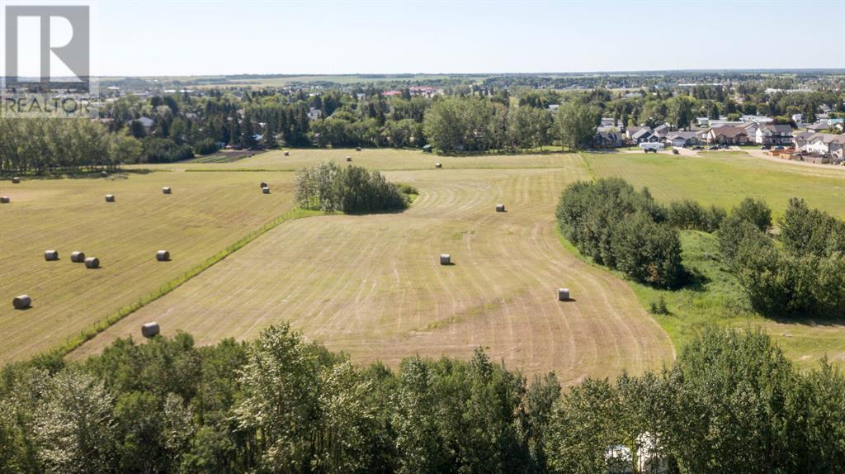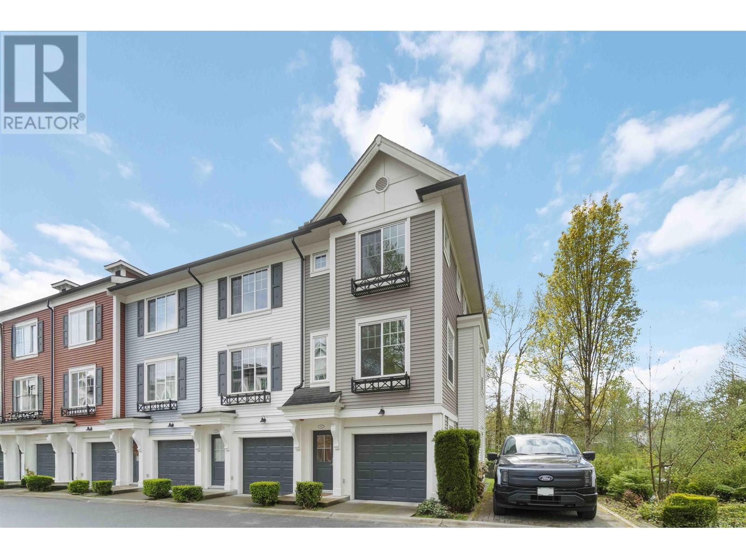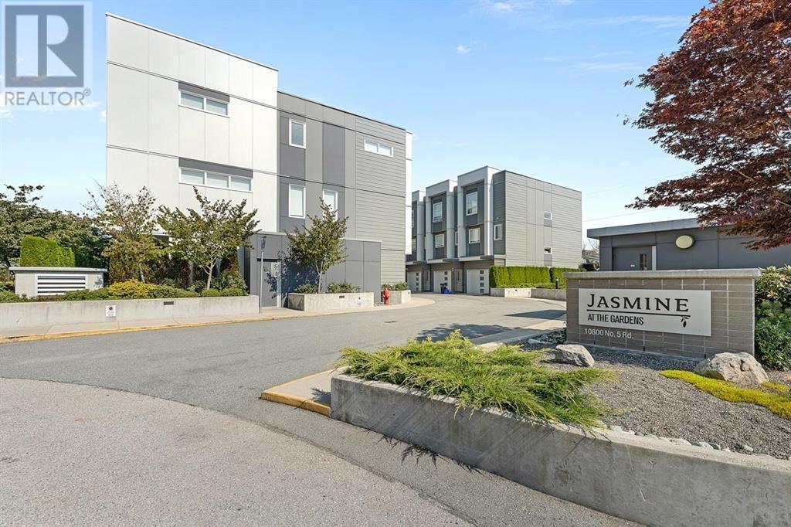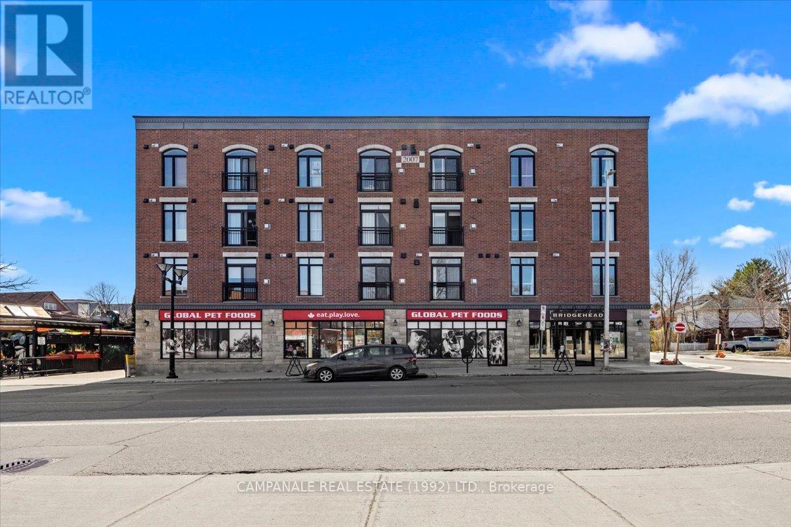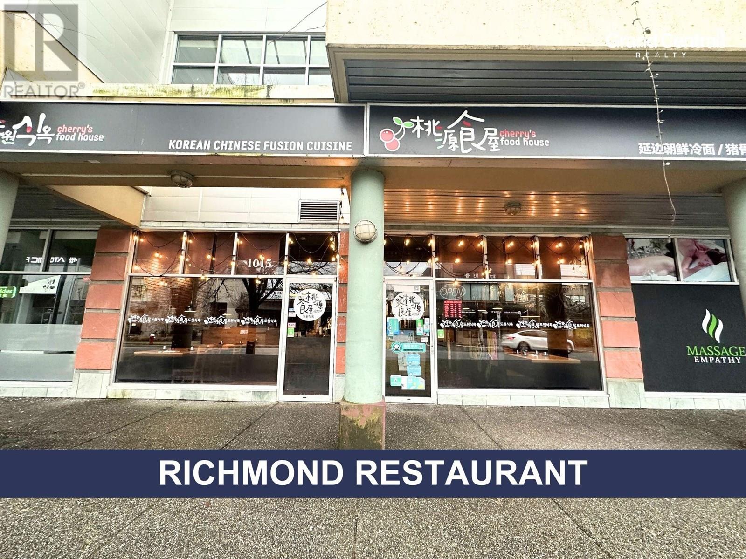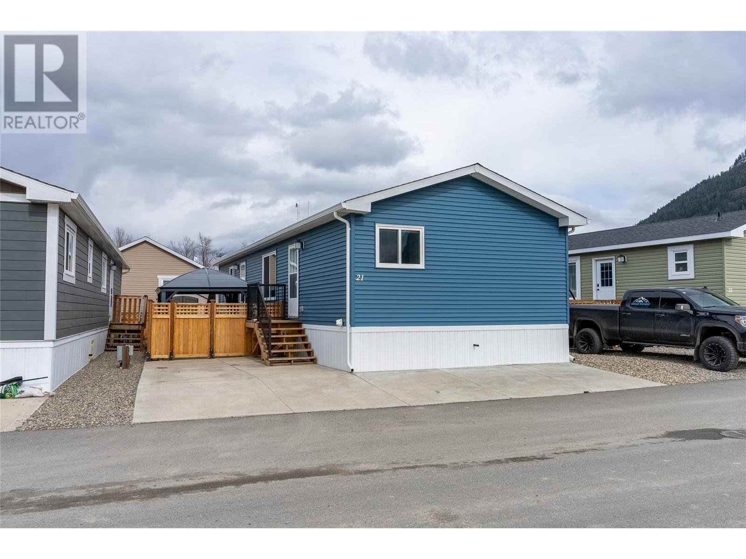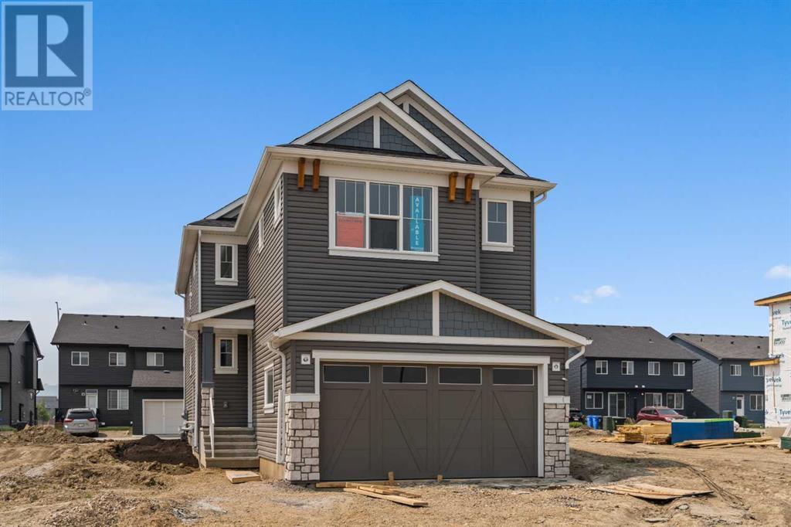41 Chartwell Road
Oakville, Ontario
Situated south of Lakeshore Road + just steps to the walking trails of Esplanade Park along the shores of Lake Ontario sits this timeless + meticulously crafted classic cape cod style home. Updated + very well-maintained, including an extensive renovation designed by Bill Hicks + executed by Chatsworth Fine Homes, married with a highly-styled + refined interior. Elegant foyer is the centre point of the home connecting the formal living w/generous glazing + cozy gas fireplace & dedicated dining room w/a beautiful curved wall of windows. The adjacent walk-in pantry leads you to the well-appointed custom chef’s kitchen with full-height cabinetry, commercial grade appliances, recessed coffee station, impressive 9.5” foot centre island with fine marble counter tops + a temperature-controlled wine cellar. Connected to a sun-filled great room w/feature wall with an oversized gas fireplace + custom cabinetry surround – an ideal spot for family gatherings. Office is tucked away, offering privacy when desired. Main floor laundry + mudroom w/walk-in storage offers the utmost convenience. Tucked away in a dedicated wing, the primary is a retreat on its own. Sleeping quarters w/ vaulted ceiling + gas fireplace, two dressing rooms w/built-ins + spa-worthy ensuite. The additional 4 bedrooms are generously sized each w/ample storage. A second laundry room on this level keeps you organized. Fully finished lower level provides additional living space with a spacious rec room, fitness area, theatre, additional bedroom + pwdr. Just 5 homes north of the Lake, the shores can be heard from the rear yard. Adventure packed with fenced pool area w/connected spa + expansive stone patios for sunny lounging. Very well positioned on a large 20,075sqft private lot, in a top school district + walking distance to Oakville’s downtown core. Charming, while also elegantly appointed to meet the needs of the contemporary homeowner. (id:57557)
2615 Gardner Street
Wells / Barkerville, British Columbia
* PREC - Personal Real Estate Corporation. This spacious 3-bedroom manufactured home is located on a corner lot in the unique and artistic community of Wells, BC, a haven for outdoor enthusiasts. The interior features a generous living room with 10-foot ceilings, warm wood paneling in several rooms, and a bright kitchen and dining area with a large bay window. Recent updates include newer vinyl windows, and the home also offers an attached garage with impressive 11'6" ceilings, plus three detached garden or storage sheds. With loads of character and room for your personal touch, this property is an ideal Cariboo retreat. (id:57557)
25 Todd Crescent W
Dundalk, Ontario
Welcome to 25 Todd Crescent – a rare offering in the heart of Dundalk! Situated on a quiet, family-friendly crescent, this beautifully maintained 5-bedroom, 4-bathroom home offers approximately 2,300 sq ft of functional living space above grade and sits on a premium pie-shaped lot with exceptional privacy—no neighbours behind and none on one side. Built just 5 years ago, this home combines modern construction with a thoughtfully designed layout ideal for growing families or multigenerational living. Enjoy a spacious open-concept main floor, generously sized bedrooms, and ample natural light throughout. With no sidewalk in front, you’ll benefit from a longer driveway and additional parking convenience. Located in one of Dundalk’s most desirable pockets, this home provides a rare combination of space, privacy, and peaceful surroundings—all within walking distance to parks, schools, and local amenities. Don’t miss your chance to own one of the most unique lots in the area! (id:57557)
9 Lynch Crescent
Binbrook, Ontario
Welcome to this bright and spacious carpet-free 2-storey townhouse, offering just under 1,300 sqft above ground of functional living space in one of Binbrook’s most sought-after neighborhoods. Featuring 3 bedrooms and 2.5 bathrooms, this home is perfect for first-time buyers, young families, or savvy investors looking for a fantastic opportunity. The open-concept main floor is filled with natural light and offers great flow for everyday living and entertaining. The low-maintenance backyard is perfect for enjoying outdoor time without the hassle of major upkeep. Upstairs, you’ll find three well-sized bedrooms including a primary suite with ensuite and walk-in closet. The unfinished basement provides a blank canvas—ideal for adding extra living space, a home office, or rec room to boost your home’s value. This home is a great chance to infuse your own style and make it truly yours. Located in a family-friendly community close to schools, parks, shopping, and more—this one has all the potential you’ve been looking for. Don’t miss out on this gem! (id:57557)
5901 55 Avenue
Stettler, Alberta
This is a rare opportunity! Not often will you have the chance to purchase 4.68 acres within town limits. Here, you could potentially build your dream home or develop the property into lots, with town approval. This land is currently taxed as agricultural land and seeded down to hay. It is a very flat lot with fencing and dots of brush around the perimeter. (id:57557)
108 3010 Riverbend Drive
Coquitlam, British Columbia
MOVE-IN READY, BRIGHT END UNIT backing onto greenspace in Westwood West by Mosaic! ~1200 sqft, 2 spacious bdrms, 2 full baths, close to transit, schools, shopping, recreation, trails, & all the Tri-Cities has to offer. Smart layout on the main with open-concept living, dining, & kitchen, plus lots of windows overlooking the greenspace & side community garden. Upstairs offers 2 bdrms incl. the primary with 3 pc ensuite. Features lots of fresh paint, laminate flrs & a well-appointed kitchen with stainless steel appliances, gleaming counters & oversized island. Big tandem double garage down with access to a fenced backyard. Enjoy the large back deck off the main with sunny southern exposure. Nicely located in the complex at the end of the row, right across from visitor parking. A MUST SEE! (id:57557)
15 10800 No. 5 Road
Richmond, British Columbia
Rarely find meticulously cared like new,sunny south facing, morden Townhouse with 1b 1 full bath mortgage-helper with separate entrance. This 3-bedroom 4 baths A/C townhome comes with a side-by-side two car garage, super high 20ft ceiling in the master bedroom and a 498sft spacious balcony facing the 12-acre natural park with serene water features and scenic trails. Bright with sunlight all day and 3 of the 4 bathroom and EVEN the laundry room with window. Walk to Ironwood Plaza and Coppersmith Mall, or drive minutes to the Riverport entertainment complex. Explore farmers' markets along Steveston Highway . Words can't fully describe it - you have to see it for yourself." NOTE: **The sqft listed by BC Assessment is inaccurate. (id:57557)
201 - 6 Grove Avenue
Ottawa, Ontario
Welcome to 201-6 Grove Ave - A Rare Opportunity in a Landmark location. Located in one of Ottawa's most desirable neighborhoods, this bright and stylish 2 bedroom, 1 bathroom condominium offers the perfect blend of character, comfort, and convenience. Situated in a boutique, iconic building in the heart of Old Ottawa South, just steps from the Rideau Canal, Lansdowne Park, and vibrant Bank Street shops and dining. Inside, you'll find a thoughtfully designed layout with spacious bedrooms, abundant natural light, and a cozy gas fireplace anchoring the main living area. The updated kitchen features refreshed cabinetry and modern hardware, ideal for both everyday living and entertaining. The primary bedroom includes a generous closet plus a separate linen closet for extra storage. With an in-unit washer and dryer and additional storage space in the laundry room, this home adds everyday functionality to its inviting design. Enjoy the community vibe of this unique building, with Bridgehead Coffee right at your doorstep on the main level perfect for your morning routine or remote work sessions. Whether you're a first-time buyer, investor, or downsizer, this unit is a standout opportunity in a highly walkable, transit-friendly location. Don't miss your chance to own a piece of Ottawa's urban charm. Pet's allowed, no restrictions. Book your showing today! (id:57557)
8 Albert Street
Edwardsburgh/cardinal, Ontario
Last building lot for sale on Albert St in the Johnstown Subdivision. Natural gas line runs down the street as well as Cogeco cable and Bell Fibe. Buyer must do due diligence to ensure lot fits their home design. Well and septic will be required as there are no hookups for water and sewer lines. This is a fantastic community close to the recreation center, pickleball courts, pool, dog park, ball diamond, South Edwardsburgh Public School, St. Lawrence River, marina. Train tracks run behind the fence at the rear of property. Trains don't blow their horns in Johnstown (occasionally in fog or a specific circumstance horns may blow for safety). HST will be in addition to the purchase price. (id:57557)
1015 8580 Alexandra Road
Richmond, British Columbia
*Showing by appointment only, do not disturb staff. * Authentic Korean Restaurant for Sale D Prime Location on Richmond's Famous Food Street. Seize this rare opportunity to own a well-established Korean restaurant in the heart of Richmond's bustling Alexandra Road (Food Street)! Spanning 1,380 sqft, this beautifully decorated restaurant is surrounded by high-density residential areas and major shopping centers, including Lansdowne Mall, Aberdeen Centre, and Parker Place, ensuring a steady flow of customers. Equipped with a fully vented commercial kitchen, this space is ideal for a variety of Korean and other Asian cuisines. The restaurant also holds a liquor license valid until midnight, offering excellent revenue potential for evening dining and late-night service. Please contact the listing agent for more information today! (id:57557)
235 Aylmer Road Unit# 21
Chase, British Columbia
Carefree living close to the Shuswap with this freehold manufactured home in a well managed strata!!! This spacious 3-bedroom, 2-bathroom home with a den is situated on its own lot and offers modern comfort with central a/c and a thoughtful layout. The stylish open-concept kitchen features a large island, high-end appliances, white cabinetry, and flows seamlessly into the living and dining areas. Enjoy the convenience of a large pantry, a separate laundry/mudroom, and a primary suite with a 4-piece ensuite and walk-in closet. A versatile den/office/flex room sits at one end, while two additional bedrooms and a main 4-piece bath are at the other. Located near Chase Creek and scenic walking trails, this home is just a short walk from downtown and Little Shuswap Lake. Part of a bare-land strata with low fees of only $82./month, you own both your lot and home. Enjoy easy living with the fully fenced, low-maintenance yard with gazebo!!! (id:57557)
280 Creekstone Circle Sw
Calgary, Alberta
The Purcell 24 built by Brookfield Residential offers nearly 2,900 square feet of living space over its three levels and includes a legal basement suite with private entrance! This property is perfect for a large growing family, investor, or those who want plenty of space to host while reducing their monthly costs by renting their legal basement suite. Featuring 3 living areas, a home office, 4 bedrooms (3 up, 1 down), 3.5 bathrooms (2.5 up, 1 down), this home is perfect for families of virtually any size! The main level of the home features a large den / flex space that is perfect for a home office. The large kitchen is complete with timeless two tone cabinetry and features warm mid-tone resilient vinyl plank flooring throughout the main level. The walk-through pantry from the garage / mudroom provides added convenience for everyday living with double closets in the mudroom providing plenty of storage. The kitchen opens to both the living and dining areas - making this the perfect space to entertain guests and the sliding barn door keeps the office space private when needed. On the second level, you'll find a central bonus room that separates the primary suite from the secondary bedrooms. The primary suite is complete with a walk-in closet and full 5 pc ensuite with soaker tub, dual sinks, a walk-in shower and private water closet with door. Two more bedrooms, a full bathroom and a large laundry room complete the second level. The professionally developed basement features a 1 bedroom legal suite that is perfect for a rental suite or hosting family. The suite includes its own kitchen, living/dining area, full bathroom and laundry - all with its own private side entrance. This property is brand new, nearly move-in ready (complete in May) and features plenty of upgrades throughout. Builder warranty and Alberta New Home Warranty are included with purchase so you can buy with peace of mind. Purchase now and celebrate this spring in your brand new home! **Please note: p hotos are from a show home model and are not an exact representation of the property for sale. (id:57557)

