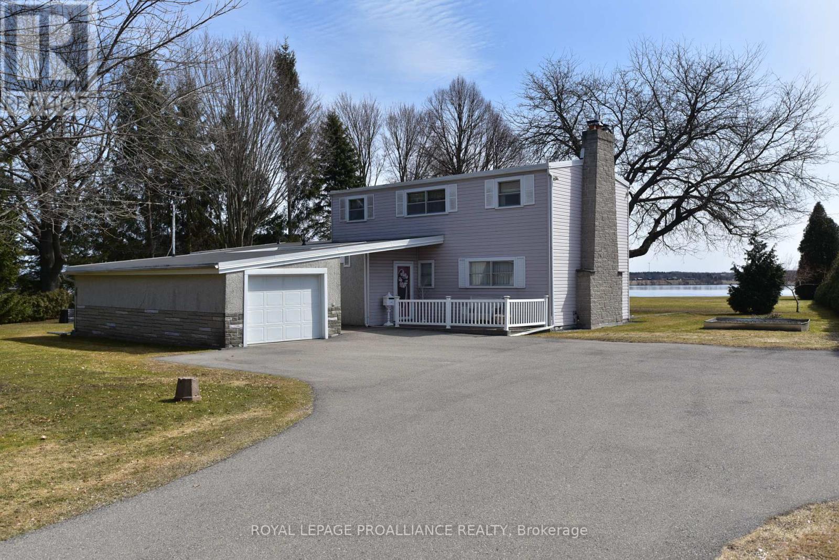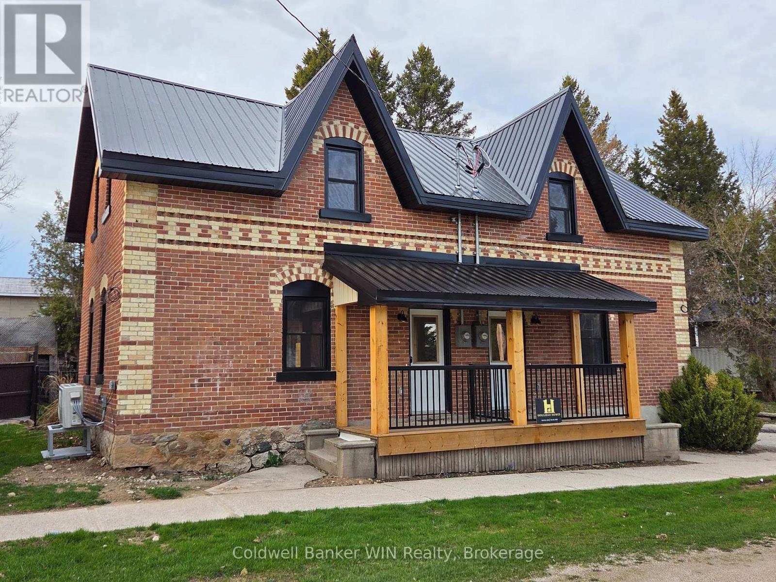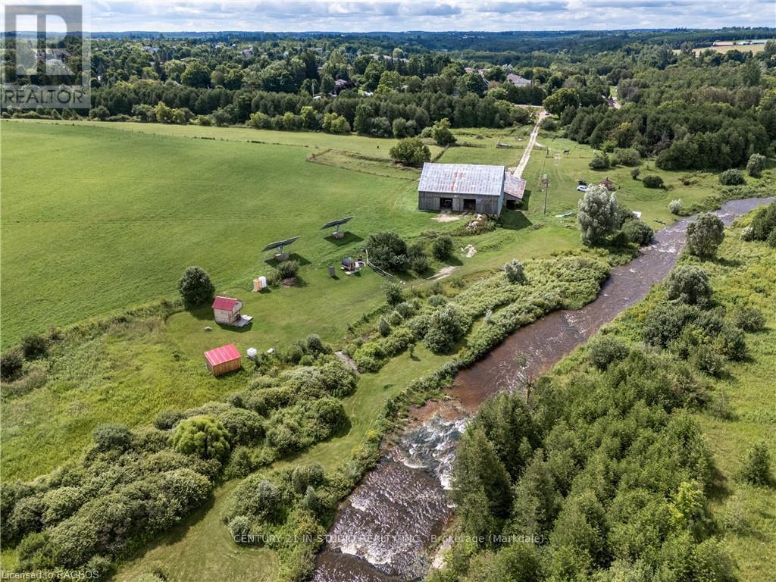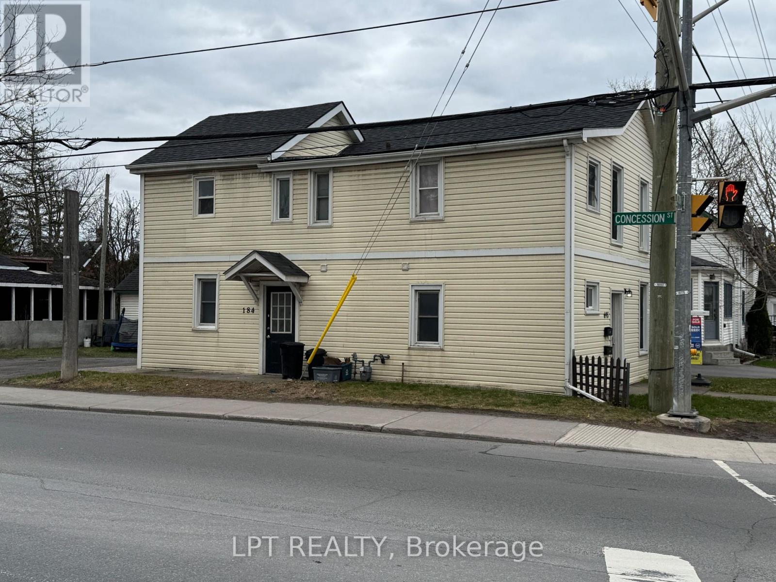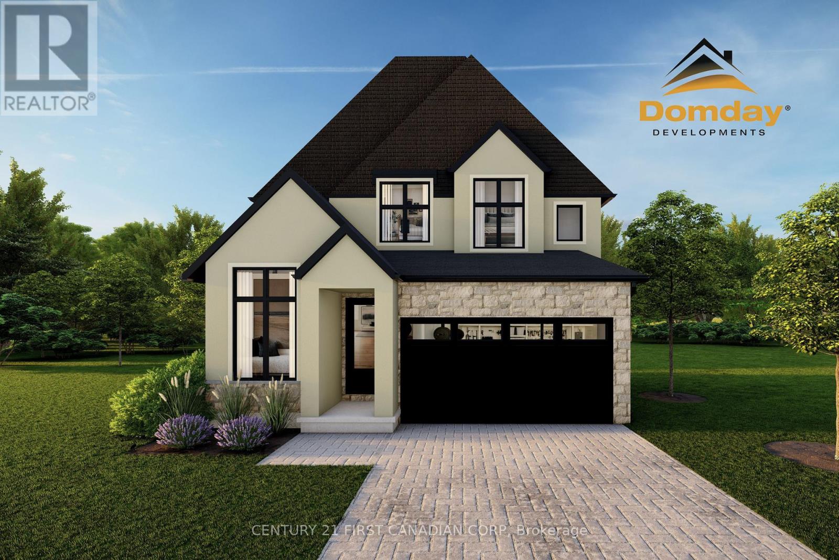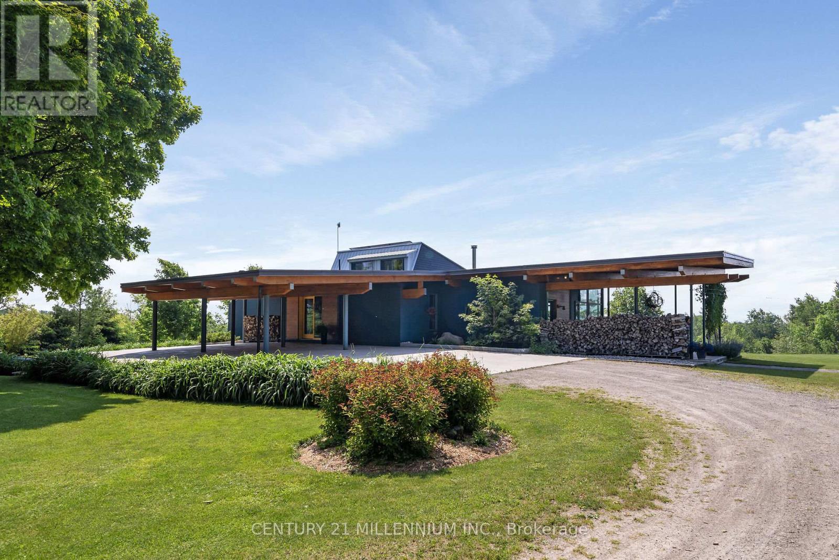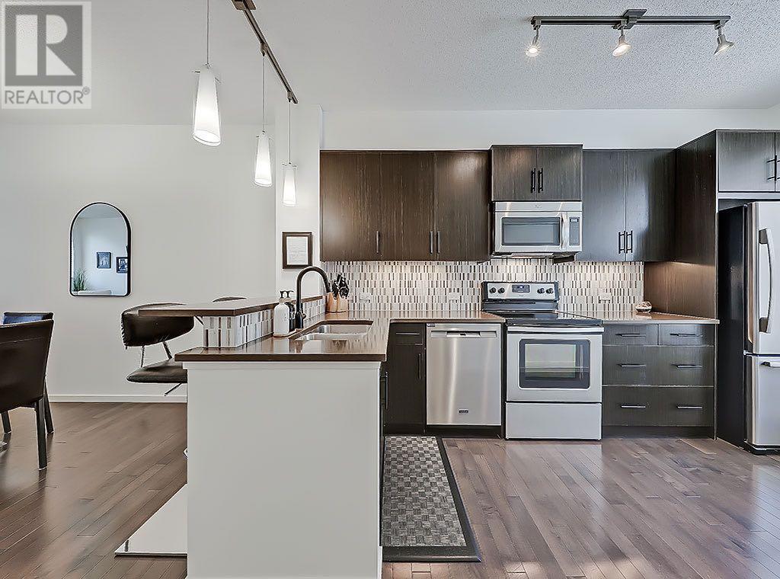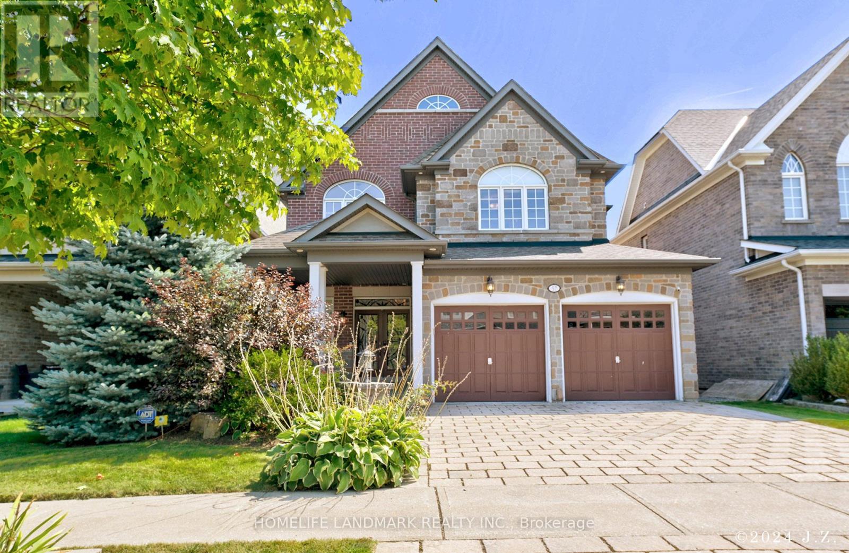401 County Rd 2 Road
Edwardsburgh/cardinal, Ontario
It's an opportunity that doesn't arrive to this market very often - 1.25 acres of riverfront property - positioned on the east end of the historic Galop Canal, connecting to the Majestic St. Lawrence River. This storey and a half home has been in the same wonderful family for 45 years. 2,256 sq feet of living space is offered throughout this pristine location. As you enter through a mudroom, there is inside access to your garage, or to your right, you can enter the home. From this point you will find your large eat-in kitchen, with an abundance of cabinetry. As most buyers love to add their own personal touches to a kitchen, the possibilities are endless, given the space of this room. From the kitchen, you can head right into the dining room as well as the living room with a cozy gas fireplace. Both of these rooms capture magnificent waterfront views, and offer an abundance of natural light. You will want to spend your days in this room, as it's such a "feel good" place to read and relax in. Also included on this level are the following rooms: a massive primary bedroom, with huge closets a four piece bathroom and a fabulous sunroom. The upper level presents two additional bedrooms, lots of closets and storage galore, as well as a second bathroom. You need to see the space for yourself... don't be deceived by a drive by! It really is larger than it looks. The property (land) itself compares to that of a golf course - immaculately maintained! Living along the magnificent St. Lawrence River is a lifestyle most dream about ....don't delay .... capture this opportunity ! Centrally located near highways 401, 7 minutes from 416 (via 401), and 8 minutes from the USA International Bridge. (id:57557)
24 Crawford Street
Chatsworth, Ontario
Let your tenant subsidize your mortgage costs or use this as a solid investment property. These two separately metered & heated 2 bedroom, 1 1/2 bath units have been completely rebuilt on the interior; new spray foam insulation, electrical, plumbing, heating, flooring, trim work, washrooms and kitchens. The windows, doors and roof covering as well. Each unit enjoys a walkout onto a private deck and a large rear yard. Located on a short, low traffic street; these homes provide easy access to either of Highways 6 or 10. Ready to move in and enjoy. (id:57557)
21 Station Street
Amaranth, Ontario
A chance to purchase this one of a kind 95+ acre farm which manages 60+acres of tillable/ pasture fields in Amaranth!! Bordering The Grand River & tributaries which run right through the heart of this stunning property, it is located in the Quaint Hamlet of Waldemar approx. 1 hour from the GTA? you could have the best of both worlds. The sprawling property invites endless opportunities for farming, equestrian/livestock pursuits, development possibilities, agri-tourism or simply enjoying the beauty of nature. Surrounded by the serene countryside neighborhood and all of its spectacular views, the property also holds a 2 story farmhouse with plenty of room for the family. Its traditional 80?x60? bank barn with loft, and 12 horse stalls below is attached to the 75?x100? pole barn providing room for storage, a 25?x 40? pig barn, chicken coop and is a great loose housing area. Conveniently a 36?x50? detached shop w 2 Overhead doors & the 1 sliding door can be a great benefit for all your farming needs. Centrally located in Dufferin County, it provides easy accessibility with just a 10 minute drive to Grand Valley, 20-minutes to Orangeville and 45 minutes to Guelph or Brampton. Don?t miss out on this unique opportunity only steps from an Estate lot development. Schedule a private showing today! (id:57557)
2425 Southvale Crescent
Ottawa, Ontario
Bigger than it looks! Beautifully appointed condo townhouse, where smart design meets stylish comfort. With a private garage and a driveway long enough to accommodate two cars, this home offers convenience before you even step inside. A tiled foyer welcomes you with warmth and practicality. A mirrored closet provides ample storage and helps brighten the space with reflected natural light. Just a few steps up, the living room invites you in with soaring ceilings, large windows, rich hardwood flooring, built-in bookshelves, and easy access to a generous crawl space for all your storage needs. Up a few more stairs, the dining room overlooks the living area, creating an open and connected flow. The kitchen is tiled for easy maintenance and designed for those who love to cook. Crown moulding adds a refined finish to the cabinetry, while a gas range and plenty of counter space including a peninsula with seating make this kitchen as practical as it is attractive. Hardwood flooring flows throughout the upper level, where you'll find three spacious bedrooms. The primary bedroom is a true retreat, featuring large closets and custom built-in storage that maximizes every inch. One of the two additional bedrooms is outfitted with a built-in Murphy bed, cabinets, and a desk, making it a versatile space for guests, a home office, or both. The second additional bedroom also offers generous space for family or visitors. The main bathroom features mosaic-tiled heated floors, a large vanity with ample counter space, and a tub/shower combo with clean, classic finishes. The lower-level rec room features cozy heated floors and a walkout to the backyard. A basement storage room, that doubles as a cellar, adds even more functionality, keeping your home clutter-free and organized. In Sheffield Glen, you will be within arms reach of parks, convenient amenities, schools, and CHEO. (id:57557)
695 Victoria Street
Kingston, Ontario
****Hey buyers get $1500.00 in closing fees with this home**** Welcome to this versatile 6-bedroom, 2-bathroom detached home in the vibrant city of Kingston, ON. Offering a total of two distinct units, this property is perfect for homeowners looking to generate rental income or multigenerational living. Each unit boasts three bedrooms, providing ample space for families or roommates. Enjoy the convenience of in-suite laundry in both units along with separate utility meters, ensuring independent functionality. The home has undergone several updates, ensuring a move-in-ready experience with room for your personal touch. The exterior offers abundant parking, accommodating multiple vehicles, making it ideal for families with teenagers or students. Located just minutes from local amenities, you'll have quick access to shopping, dining, schools, and parks, enhancing your daily life with convenience. This property, set within a well-connected neighborhood. Whether you're investing or settling down, seize the opportunity to personalize and make this house your home. (id:57557)
2053 Wanderer Avenue
Ottawa, Ontario
Welcome to Your Dream Home in Minto Mahogany - Where Luxury Meets Tranquility! Nestled in the heart of the prestigious Minto Mahogany community, this new 2024 build offers the perfect combination of modern elegance and small-town charm. Designed for contemporary living, this home is situated in a beautifully master-planned neighbourhood known for its lush green spaces, scenic parks and an unparalleled sense of community. Step outside and immerse yourself in the natural beauty that surrounds you. Enjoy a leisurely stroll along Mahogany Pond, explore the picturesque walking trails or simply relax in the vibrant outdoor spaces designed to bring people together. Whether you're taking in the stunning landscape or enjoying outdoor activities with family and friends, Minto Mahogany offers a lifestyle that blends serenity with an active, outdoor-friendly environment. Just moments away, Manotick Village welcomes you with its historic charm and modern conveniences. Browse unique boutique shops, indulge in delicious dining options or take in the breathtaking waterfront views along the Rideau River. This sought-after location offers a peaceful retreat from city life while keeping you well-connected to urban amenities.This is more than just a houseit's a place where modern sophistication meets timeless tranquility. From its thoughtfully designed layout to the premium finishes throughout, every detail has been carefully considered. The heart of the home features a gourmet kitchen outfitted with high-end Café appliances, perfect for culinary enthusiasts and everyday living alike. Whether you're looking for a family-friendly community, a vibrant outdoor lifestyle, or the perfect blend of comfort and convenience, this home offers it all. Don't miss your chance to be part of this exceptional neighbourhood. Schedule your private viewing today! (id:57557)
1918 Fountain Grass Drive
London South, Ontario
Welcome to The Villa Nouveau currently being built 4-bedroom, 2-storey home by DOMDAY Developments in the desirable Warbler Woods community of West London. This elegant home features 9-foot ceilings on the main floor, 8-foot ceilings upstairs, and an exterior finished in stucco, stone, and brick for lasting curb appeal. Inside, an open-concept layout connects the kitchen with walk-in pantry, dinette, and family room, all filled with natural light from large, thoughtfully placed windows plus a covered deck, ideal for outdoor dining or relaxing. A mudroom and main-floor den add extra convenience and flexibility. Upstairs, the primary suite offers a walk-in closet and 5-piece ensuite, while three more bedrooms, a main bath, and second-floor laundry provide space and comfort for the whole family. A separate side entrance to the lower level offers future potential for an in-law suite or rental unit. With a range of high-end finishes available, you can personalize this home to suit your style. Set near scenic trails, great schools, and everyday amenities, The Villa Nouveau is the perfect blend of comfort, function, and modern design built with care and quality by DOMDAY Developments. (id:57557)
5880 Winston Churchill Boulevard
Erin, Ontario
Opportunities like this are rare. Set on 125 serene acres, this extraordinary property offers unparalleled privacy and breathtaking natural beauty. As you drive up the long laneway, tranquility envelops you, and at night, a sky full of stars illuminates the landscape. At its heart is a custom-designed PASSIVE SOLAR home, harmonizing with nature while maximizing sustainability. Thoughtfully positioned, it features a cantilevered roof with Douglas Fir Glulam beams to regulate sunlight, while south-facing double-glazed windows and a thermal-mass concrete floor maintain year-round comfort. Designed for the future, the home is wired for off-grid living and benefits from a microFIT Program, generating income for the next decade. A green roof ready overhang adds an eco-conscious touch. A neutral, organic palette and expansive windows blur the line between indoors and out. The open-concept living space invites warmth and connection. Gather by the fire in winter or step onto the deck in summer to soak in natures beauty. The primary suite is a true retreat with a spa-like ensuite, dressing room, and an outdoor shower, while every bedroom offers stunning views, fostering peace and relaxation. A second residence provides additional space with three bedrooms and an open-concept layout ideal for extended family or rental income. Adding to the charm, the remnants of an 1800s barn now serve as a cherished gathering place, perfect for celebrations under the open sky. With a Managed Forest Plan, Wetland Conservation Registration, and agricultural leased farmland offering tax benefits, this estate is as practical as it is remarkable. Now, a new chapter awaits, perhaps its yours. (id:57557)
9 Connors Road
Boom Road, New Brunswick
Gorgeous 3-bedroom executive bungalow with 3 full bathrooms and an attached 2-car garage. This stunning home features 2300 square feet of living space and is situated on a generous 1-acre lot, just a short 15-minute drive from Miramichi City. Inside, the main level showcases elegant crown moulding, beautiful hardwood and ceramic floors, and stylish Hunter Douglas window treatments. The open concept kitchen, dining, and living room layout is ideal for hosting guests. The kitchen boasts custom cabinetry, stainless steel appliances, granite countertops, and a decorative tiled backsplash. The dining area leads to a side deck through garden doors, while the living room showcases a tray ceiling. The primary bedroom also features a tray ceiling, along with a walk-in closet and a luxurious 4-piece ensuite bathroom, Another bedroom, full bathroom, along with a convenient laundry room. The lower level offers a spacious family room, a third bedroom, another full bathroom, and a large storage room that could be easily finished for an extra 640 square feet of added living space. The home comes equipped with a ducted heat pump for year-round comfort. Outside, the property is impeccably landscaped with a triple paved driveway, concrete steps and walkway, shrubs, a concrete slab with a gazebo, and two storage sheds. The Garage is 24x26, insulated and heated. Call for a viewing today (id:57557)
309 Ascot Circle Sw
Calgary, Alberta
The Enclave at Aspen Woods redefines townhome living with a masterful balance of privacy and proximity in Calgary’s coveted west end. Tucked away from the main thoroughfare, each residence is oriented to capture abundant natural light, as evidenced by the private west-facing balcony—an ideal spot for morning coffee or evening repose.Stepping inside a neutral canvas, that highlights thoughtful design choices, such as the updated powder room. Or the kitchen, clad in granite countertops. The main level flows seamlessly, with clean lines and thoughtful finishes setting the stage for modern living. The upper level, where a double-master configuration offers two full en-suites and stacked laundry for seamless day-to-day life. Each oasis enjoys generous proportions, ample natural light, and quality fixtures—reflecting The Enclave’s commitment to elevated comfort. Below, the tandem double garage accommodates two vehicles comfortably, its extra length lending itself to storage solutions or a hobby workshop.Beyond the walls of The Enclave you’ll enjoy nearby Aspen Landing for boutique shopping and artisanal fare, or explore Blush Lane’s charming cafés. Pond-side trails and neighborhood parks invite leisurely strolls, while quick access to Stoney Trail and the Rocky Mountains positions adventure within easy reach.A townhome complex with a synthesis of thoughtful architecture, refined finishes, and an exceptional location—a townhome community that offers both value and an elevated standard of living. (id:57557)
57 Castleglen Boulevard
Markham, Ontario
Premium Extra Deep (171 Ft) Ravine Lot With Walk-Out Basement. 3192 Sq Ft (Mpac)+ Finished Bsmt Approx 4900 Sq Ft Of Living Space. Soaring 17 Ft Cathedral Ceiling In Foyer, 9 Ft Ceiling In Main Floor. Exceptional Design, Open Concept, Crown Molding, High Quality Hickory WoodFloors Through Main Floor. Modern Kitchen, Quartz Counter Top, Back-splash, Central Island,Top Of Line Miele Appliances, Built-In Fridge, Built-In AEG Coffee Maker & Oven. Finished Basement with Movie Room, Recreation Room, Wet-Bar, Guest Room, and Plenty O fCabinets. Party Size Deck. Automatic Lawn Sprinkler System. Shingle Replaced in 2021. Enjoy The Amazing View Of Your Own Backyard. Steps To Berczy Park/W Tennis Courts. Top Ranking Pierre Eliott Trudeau School District. (id:57557)
660 Sixmile Crescent S
Lethbridge, Alberta
Nestled in a vibrant neighborhood, this exquisite bungalow is almost like new and has been meticulously cared for, showcasing beautiful details throughout. With just under 1,500 square feet of luxurious living space, this home is a perfect blend of comfort and elegance.Step inside and be greeted by the spacious layout that features nine-foot ceilings both on the main floor and in the basement, creating an open and airy atmosphere. The heart of the home is the stunning kitchen, complete with stacked cabinets adorned with beautiful crown molding that reaches the ceiling. Equipped with stainless steel appliances, including a gas stove, a custom-built hood fan, and a convenient pot filler, this kitchen is a chef's dream. The massive island with quartz countertops is perfect for casual dining or entertaining guests.Throughout the home, you'll find durable vinyl plank flooring, which extends even to the stairs leading down to the basement. The custom white oak handrails are paired with sleek black metal spindles, adding a touch of modern sophistication.The inviting living room boasts a tray ceiling accented with two large beams and a cozy gas fireplace, beautifully detailed with stone that reaches to the ceiling. Flanked by two built-in white bookcases, the living area also features large patio doors that open to your backyard and deck, seamlessly blending indoor and outdoor living. The composite deck, with aluminum railing and a gas line for your grill, overlooks a spacious concrete patio area surrounded by low-maintenance, zero-scaped landscaping equipped with a drip system for shrubs.Retreat to the primary suite at the back of the house, which offers a tranquil atmosphere complemented by a tray ceiling and a stylish barn door leading to your ensuite. This spa-like bathroom features double sinks and a lovely tiled feature wall complete with mirrors and stunning hanging lights. Enjoy a relaxing soak in the freestanding tub with chic black fixtures or refresh yourself in the custom tile and glass shower that includes a bench and rain showerhead. The large walk-through closet provides ample storage and conveniently connects to the laundry room and back entrance area.The fully finished basement is a delightful surprise, featuring large windows that fill the space with natural light. It includes a bar area with a sink and wine fridge, custom floating shelves, and three generously sized bedrooms, each with their own walk-in closets. A spacious bathroom completes this lower level.Conveniently located close to all the South Side Lethbridge amenities, including Costco and Safeway, this remarkable home is a must-see. Don’t miss the opportunity to make it yours! (id:57557)

