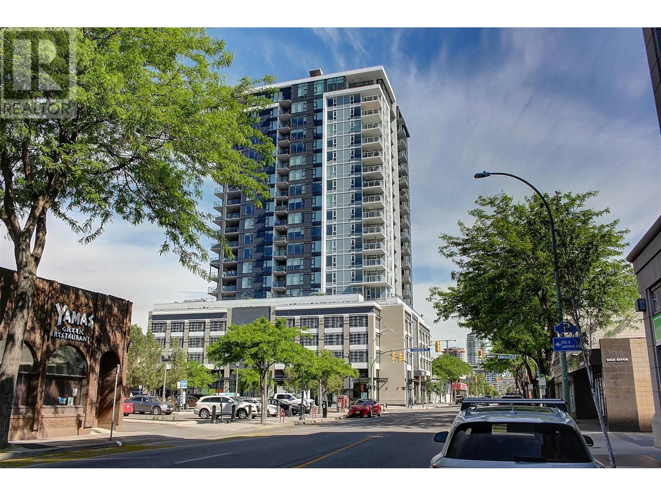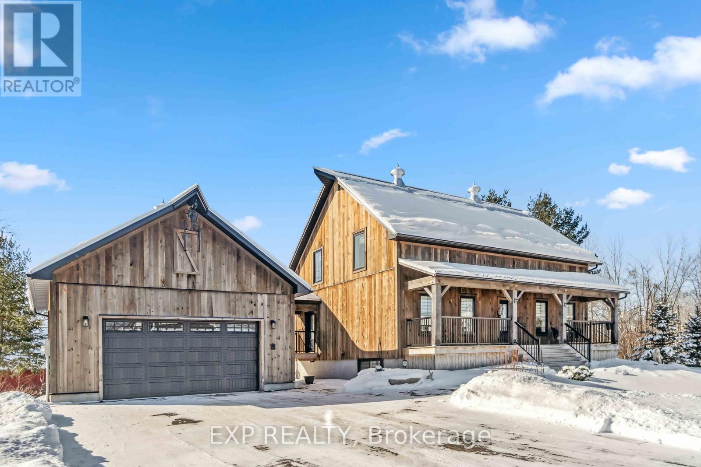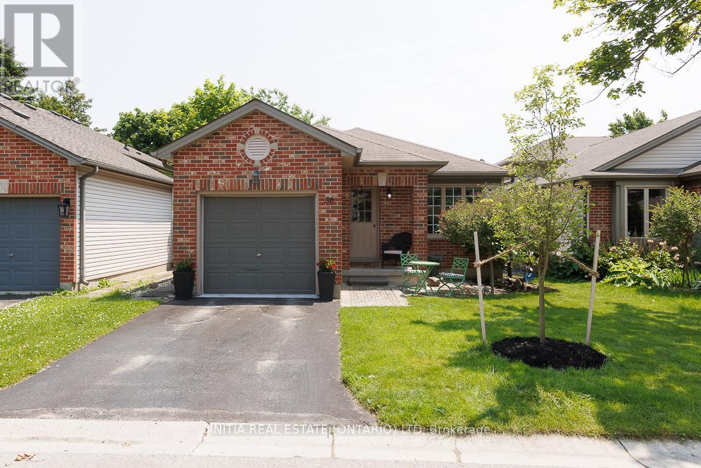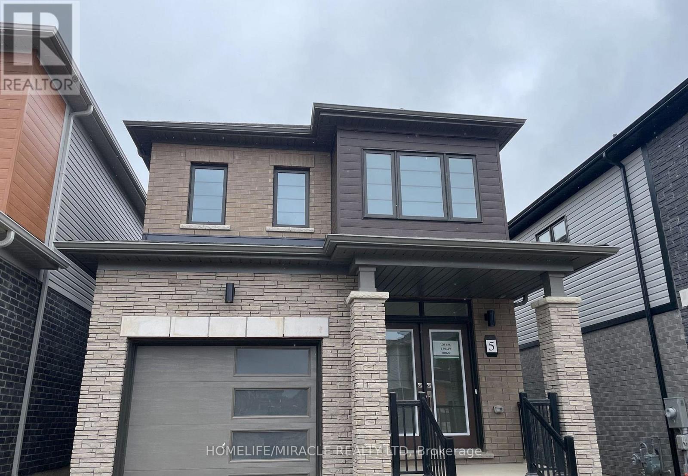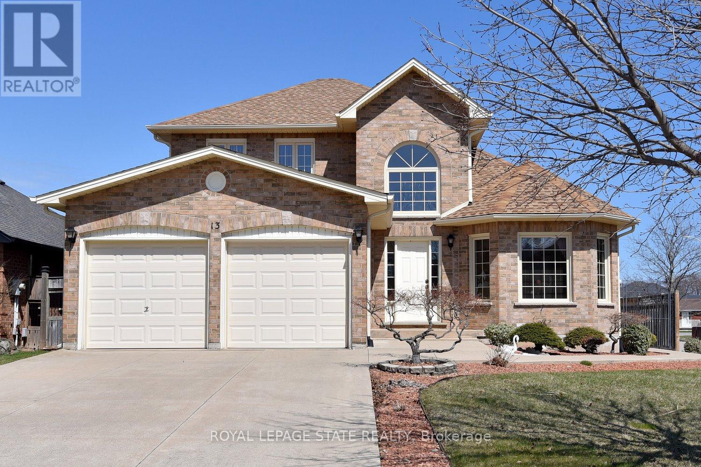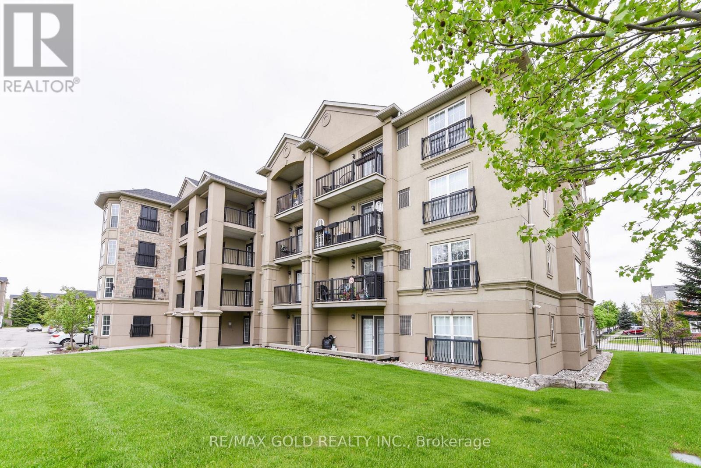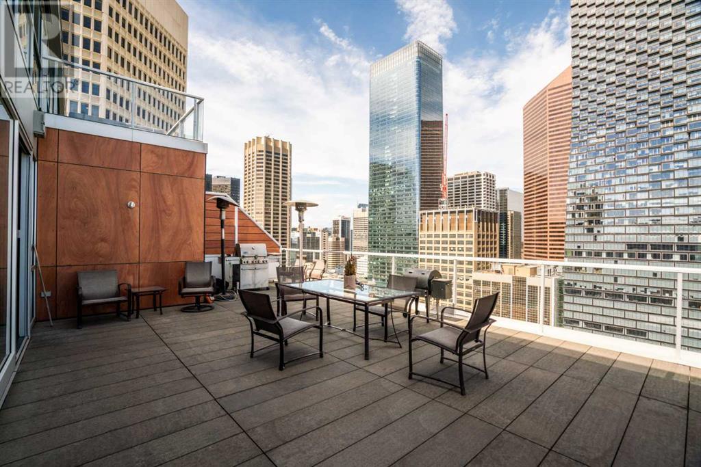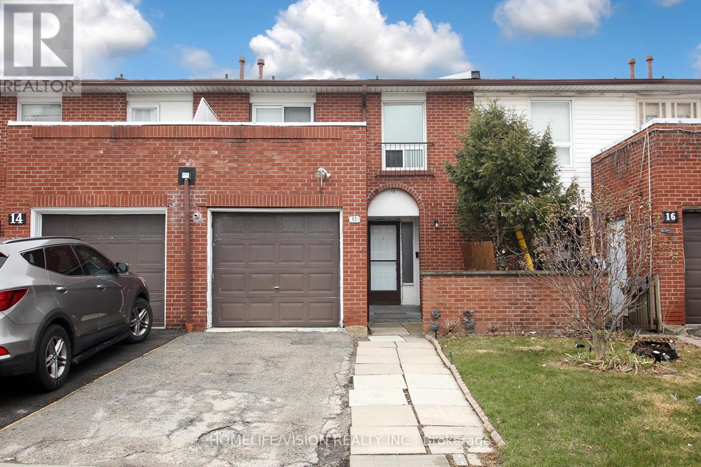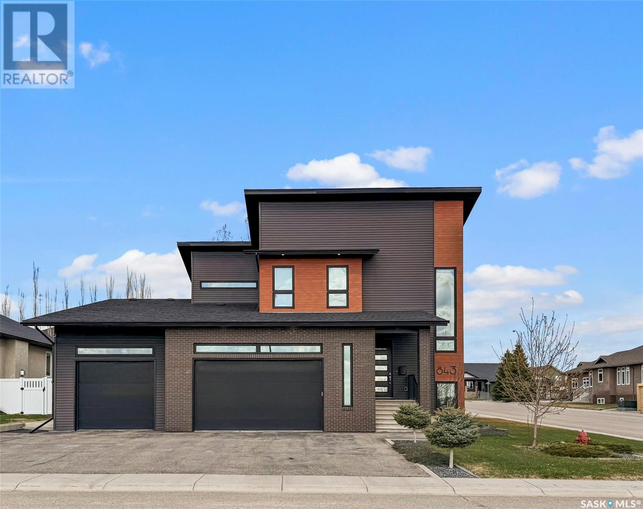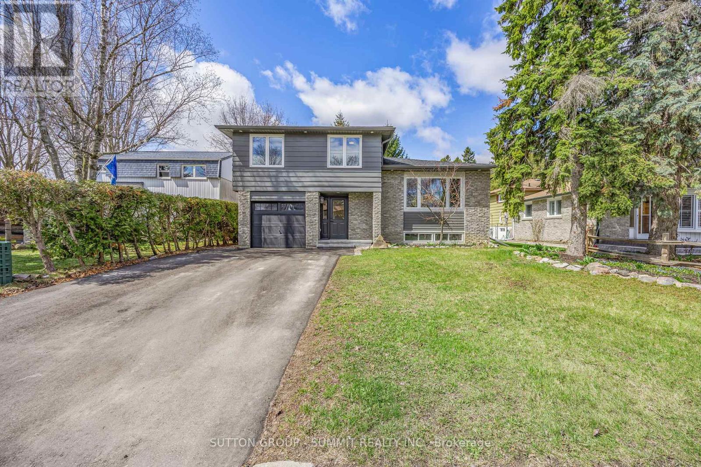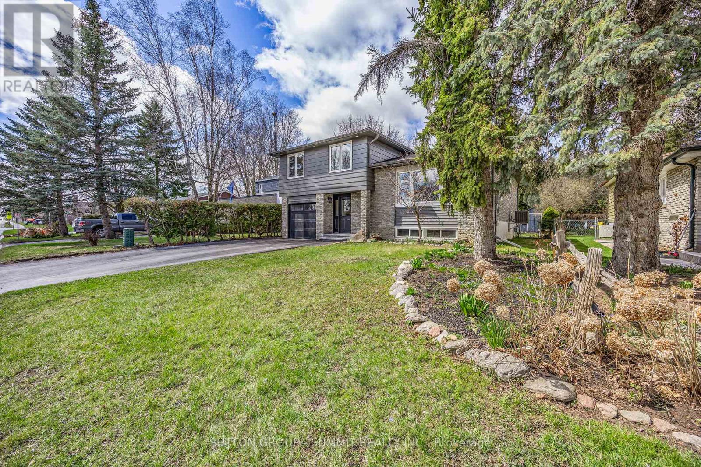1588 Ellis Street Unit# 1402
Kelowna, British Columbia
IT'S ALL ABOUT THE VIEWS! This 14th floor corner unit, on the quiet side of the 2020-built ELLA complex, offers a proximity to the downtown Kelowna lifestyle that is second to none. This home is a short walk to City Transit, restaurants, cafes, pubs, breweries, coffee shops, shopping, banks, theatres, Prospera Place, parks & beaches. This modern & beautifully finished unit has 2 bedrooms & 2 full bathrooms. An abundance of floor to ceiling windows offers incredible views & makes for a truly bright living space. Stainless steel appliances include a wall oven, microwave, refrigerator with integrated water, a colour-coded dishwasher to match the island, a washer/dryer in the laundry closet complete with a folding counter. Quartz counters in the kitchen & bathrooms, & the island has a quartz waterfall feature. Luxury Vinyl Plank flooring throughout, with carpet in the bedrooms & tiled floors in the bathrooms. The 4-piece ensuite has a double vanity & an oversized shower, the main 4-piece bath has tub/shower combination, & both bathrooms have the upgraded heated floors. There are recessed window coverings & built-in shelving in the walk-in closet & the second bedroom closet. There is a heater & gas-line on the deck. ELLA is a concrete building, & offers bicycle storage, a bike/pet washing station, a guest suite, visitor parking (Level 2), & 6 EV charging stations. Please don’t miss out on this gorgeous home! https://snap.hd.pics/1588-Ellis-St/idx / https://1402-1588ellis.info (id:57557)
450 Main Street
North Grenville, Ontario
Nestled on a 1.067-acre lot in a quiet cul-de-sac, this stunning 2-story home crafted by Lockwood Brothers Construction offers the perfect blend of country charm and modern sophistication. The property features 5 bedrooms, 4 baths, and a finished lower level. Designed in a barn-style, the home boasts a cathedral ceiling, milled wood accents, and a neutral color palette, creating a bright and inviting atmosphere. The open concept living space merges elegance with comfort, highlighted by a kitchen with beamed ceilings, shaker-style cabinetry, a peninsula, stainless steel appliances, quartz countertops, and a farmhouse sink. The main level primary bedroom includes a walk-in closet and a spa-like ensuite. The upper level offers two bedrooms and a flexible loft space, ideal for family or guests. Enhancements include added trees and landscaping, a generator, and a heated 2-car garage. Enjoy the welcoming front porch, a covered back porch, and a breezeway connecting to the garage. This picturesque property is just moments from the Kemptville Creek and local amenities in Kemptville. (id:57557)
36 - 59 Pennybrook Crescent
London North, Ontario
This turn-key, detached condo with a single car garage is a place you don't want to miss out on. Located in sough after Stoneybrook Heights, this well maintained back split home with warm and welcoming beautiful hardwood throughout, has so much to offer. A spacious bright open concept kitchen, living room, dining room on the main level to the two bedrooms up stairs and one on the lower level along with the convince of two full bathrooms, the family room on the lower level is tremendous for family gatherings. With a fully fenced amazing back yard that you will enjoy sitting and hosting on the multi level deck with great privacy. Come and see all this house has to offer. (id:57557)
5 Pilley Road
Brantford, Ontario
Available For Lease This stunning open-concept detached house offers modern living at its finest. Featuring 3 spacious bedrooms and 3 bathrooms, an attached single car garage and thoughtfully designed space, this home is designed with families in mind. The kitchen is a true chefs delight, complete with a large island. The basement of the home is unfinished and suitable for storage. Located in a rapidly growing neighbourhood of Empire South in West Brant, you'll enjoy convenient access to schools, grocery stores, shopping, parks, and nature trails. Perfect for families looking for both comfort and convenience. (id:57557)
13 Chianti Crescent
Hamilton, Ontario
Unique-style, one-owner home awaits you in Beautiful Winona! Lovingly cared for, this 3 Bedroom, 3 Bath property has a Spectacular entrance Foyer leading to a spacious Living/Dining area with soaring Vaulted Ceilings! The Eat in Kitchen has plenty of Counter/Cupboard & Pantry space, plus a sliding door leading to the privately fenced Yard where you can enjoy a Summer BBQ on the raised Patio! The main floor culminates with a cozy Family room & gas Fireplace, Powder Room & Mud Room with inside entry to the Double Car Garage, with handy second staircase leading to the Basement! Upstairs has 3 inviting Bedrooms, with Primary Ensuite & Walk-in Closet!! The unfinished basement provides an empty canvas for your personal vision & artistic flair! Minutes to Fifty Road Shopping, QEW access, Schools, Parks and much more! This is a quiet, family friendly area that's ready for the next Chapter! Put it on your must-see list! (id:57557)
41 Provost Trail
Brampton, Ontario
Don't miss this one! Over 4000sq ft of living space! Legal 2 bedroom basement apartment! Ravine walkout lot with a gorgeous gourmet kitchen. Open concept with a ton of upgrades! Close To Shops, Restaurants, Schools, Banks & Major Highways 407/401. (id:57557)
112 - 1471 Maple Avenue
Milton, Ontario
Welcome to this beautifully renovated and freshly painted 2-bedroom, 2 full bathroom condo in one of Miltons most desirable communities! This bright and spacious unit offers an open-concept layout with modern upgrades throughout perfect for first-time buyers, downsizers, or investors.Features Include:Fully renovated interior with high-quality finishes, Freshly painted in neutral tonesTwo spacious bedrooms, including a primary suite with ensuite bathroom. Updated kitchen with ample cabinetry and modern appliances, Private balcony for outdoor enjoyment, Ensuite laundry for added convenience. One parking spot included. Unbeatable Location: Minutes to Highway 401 ideal for commuters, Close to Milton GO, 10 minutes from Toronto premium outlet mall. Close to schools, parks, shopping, and restaurants. Enjoy turnkey living in a well-maintained building with low condo fees. Just move in and start enjoying everything this fantastic location has to offer! (id:57557)
2004, 108 9 Avenue Sw
Calgary, Alberta
Step into a realm where luxury knows no bounds, where every detail is meticulously curated to indulge your senses and elevate your lifestyle. Welcome to the epitome of modern opulence – this bespoke two-storey top floor penthouse is nestled within the prestigious confines of Le Germain, an emblem of sophistication in downtown Calgary. Be prepared to be mesmerized by the architectural marvel that graces the skyline – a testament to contemporary elegance & European-inspired design. Crafted by the visionary minds of Groupe Germain, in collaboration with esteemed architects Lemay Michaud & Douglas Cridland, this penthouse transcends mere living space; it is a veritable masterpiece that seamlessly blends form and function. Upon entering, you immerse yourself in a symphony of light and space. Three patios beckon, each offering panoramic vistas that stretch from the city skyline to the majestic Rockies, creating an idyllic backdrop for soirées under the stars or moments of serene contemplation. Step into the expansive living area, where vaulted ceilings soar overhead & a sleek fireplace invites intimate gatherings. Adorned with glass accents, natural stone finishes, and curated artwork, every corner exudes an air of refinement and sophistication. For the culinary enthusiast, the gourmet kitchen awaits, equipped with state-of-the-art appliances, quartz countertops, and custom cabinetry – a sanctuary where culinary creativity knows no bounds. Retreat to the upper level, where the allure of the cityscape is matched only by the lavish comfort of the primary bedroom. Here, panoramic views serve as a backdrop to moments of relaxation in the lavish ensuite, complete with a deep soaker tub and walk-in shower. Guests are afforded their own sanctuary, boasting city views and luxurious amenities, including an ensuite bathroom and ample storage space. A convenient office area with custom storage completes this floor, ensuring that both work and leisure seamlessly coexist. Indulge in a plethora of exclusive unit services including personalized concierge assistance – a testament to uncompromising luxury and convenience. Security and peace of mind are paramount, with 24-hour surveillance, on-site car and pet wash facilities, and ample storage options ensuring that every need is effortlessly met. Venture beyond the confines of your sanctuary and discover the myriad amenities of Le Germain Hotel, including the RnR wellness spa, fitness center, valet parking, and fine dining options – each an invitation to indulge in the finer things in life. With three parking stalls, secure storage, and convenient access to downtown attractions, this penthouse offers unparalleled access to the pulse of the city. At the heart of Calgary's bustling downtown, a life of style, sophistication, and opulence awaits – seize the opportunity to make it yours today. Note - parking stall 174 is a narrow stall with exclusive use rights. (id:57557)
15 - 3430 Brandon Gate Drive
Mississauga, Ontario
Excellent Opportunity For Families Or Investors! This Well Kept 4+1 Bedroom Condo-Townhouse Is Located In Sought After Area Of Mississauga. Beautifully Designed Galley Kitchen With Stunning Backsplash And New Polished Porcelain Floors. Comes With Ample Amount Of Coupboard Space And Stainless Steel Appliances In Kitchen. New Polished Porcelain Floors In Foyer Area. Lovely Combined L-Shaped Dining And Living Room With Walk-Out To A Fenced Backyard. New Pot Lights In Dining And Living Room Areas. Generous Size Bedrooms With A 2 Piece Ensuite In Prime Bedrooom. Catch A Night Time Breeze With A Walk-Out To An Open Balcony From 2nd Bedroom. Updated And Painted Basement With New Pot Lights. Spacious 5th Bedroom And Kitchen In Basement. Convenient Location Close To Schools, Parks, Public Transit, Toronto Pearson Airport, Library, Place Of Worship, Shopping, Hwy's. See Virtual Tour. Book Your Showing Now Don't Miss This One! (id:57557)
843 Highland Drive
Swift Current, Saskatchewan
A rare offering in the prestigious Highland subdivision! Homes like this contemporary, pristine beauty—sitting on a large oversized lot w stunning coulee views & just steps from Highland Park—don’t come along often. From the moment you step into the grand foyer, w its soaring ceiling up to the second floor, you’ll be captivated by the craftsmanship & exceptional care poured into this home. The main floor features 10’ ceilings, recessed lighting in the living room, rich hardwood floors, & stylish contemporary finishes throughout. The custom white kitchen boasts quartz countertops, a bold sit-up island w a 2” thick edge, oversized windows, & a full stainless steel appliance package including a built-in oven & microwave. The dining area opens onto a covered north-facing deck, perfect for evening relaxation. A spacious main-floor laundry room is tucked conveniently behind the kitchen. Upstairs you’ll find 3 generous bedrooms, including a luxurious primary suite w two closets. The spa-like ensuite offers a freestanding tub, vanity w makeup station, double custom-tiled shower, & cozy in-floor heat. Hardwood was installed on the stairs & upper level in 2021, w fresh paint added upstairs as well. The lower level hosts a large family room, an additional bedroom & bathroom, & a meticulously updated mechanical room featuring modern systems & on-demand hot water. Car enthusiasts will love the oversized triple garage featuring an epoxy-coated floor, LED lighting, gas heat, TV, & workbench area. The professionally landscaped yard is immaculate, complete w a large patio, gazebo, & a 6-person hot tub—perfect for relaxing or entertaining. This home is all about lifestyle—luxurious, comfortable, exceptionally maintained & truly move-in ready. A rare opportunity that won’t last long! Check out the 3D Matterport tour by clicking the video icon & walk through to view! (id:57557)
124 King Street S
New Tecumseth, Ontario
Welcome to this beautifully renovated home thats been thoughtfully updated with both style and functionality in mind. From the moment you step inside, you'll feel the warmth and comfort that comes with a space designed for modern living. On the ground floor, you'll find a bright and welcoming space that includes a powder room, laundry room, and a home office - perfect for remote work or running your business right from home. The main floor is where the heart of the home lies, with a stunning open-concept kitchen that flows effortlessly into the living and dining areas. Whether you're preparing a meal for your family or entertaining friends, the beautiful kitchen, with a large island offering plenty of counter space for all your culinary creations. The living and dining areas are perfect for cozy evenings or hosting gatherings, with large windows that bathe the space in natural light. Step outside through the walkout to a spacious deck that overlooks a serene, treed lot a private escape where you can unwind after a busy day, or host summer BBQs with loved ones. The outdoor space feels like your own personal retreat. Upstairs, you'll find three generously sized bedrooms, each filled with natural light, making them the perfect place to relax and recharge. The primary bedroom is a true sanctuary, complete with a stylish ensuite bathroom where you can enjoy a little luxury every day. The second bathroom, conveniently located for the other two bedrooms, is equally as beautiful and updated. The fully finished basement is a bonus offering a large rec room that can be transformed into whatever you need, whether thats a playroom,extra bedroom, or extra living space. Its the ideal spot for relaxing, entertaining, or enjoying family time. With its thoughtful design, attention to detail, and seamless indoor-outdoor living, this home is ready for you to move in and make it your own. Don't miss the chance to experience everything this beauty has to offer your new home is waiting! (id:57557)
124 King Street S
New Tecumseth, Ontario
Welcome to this beautifully renovated home thats been thoughtfully updated with both style and functionality in mind. From the moment you step inside, youll feel the warmth and comfort that comes with a space designed for modern living. On the ground floor, youll find a bright and welcoming space that includes a powder room, laundry room, and a home officeperfect for remote work or running your business right from home. The main floor is where the heart of the home lies, with a stunning open-concept kitchen that flows effortlessly into the living and dining areas. Whether youre preparing a meal for your family or entertaining friends, the kitchen is perfect, with a large island offering plenty of counter space for all your culinary creations. The coffee bar tucked away in the corner is a great touchperfect for starting your day with your favorite brew.The living and dining areas are perfect for cozy evenings or hosting gatherings, with large windows that bathe the space in natural light. Step outside through the walkout to a spacious deck that overlooks a serene, treed lota private escape where you can unwind after a busy day or host summer BBQs with loved ones. The outdoor space feels like your own personal retreat. Upstairs, you'll find three generously sized bedrooms, each filled with natural light, making them the perfect place to relax and recharge. The primary bedroom is a true sanctuary, complete with a stylish ensuite bathroom. The second bathroom, conveniently located for the other two bedrooms, is equally as beautiful and updated. The fully finished basement offers a fourth bedroom, providing even more space for your growing family or guests. Whether its a guest room or a teenagers retreat this additional bedroom adds incredible flexibility to your home. With its thoughtful design, attention to detail, and seamless indoor-outdoor living, this home is ready for you to move in and make it your own. (id:57557)

