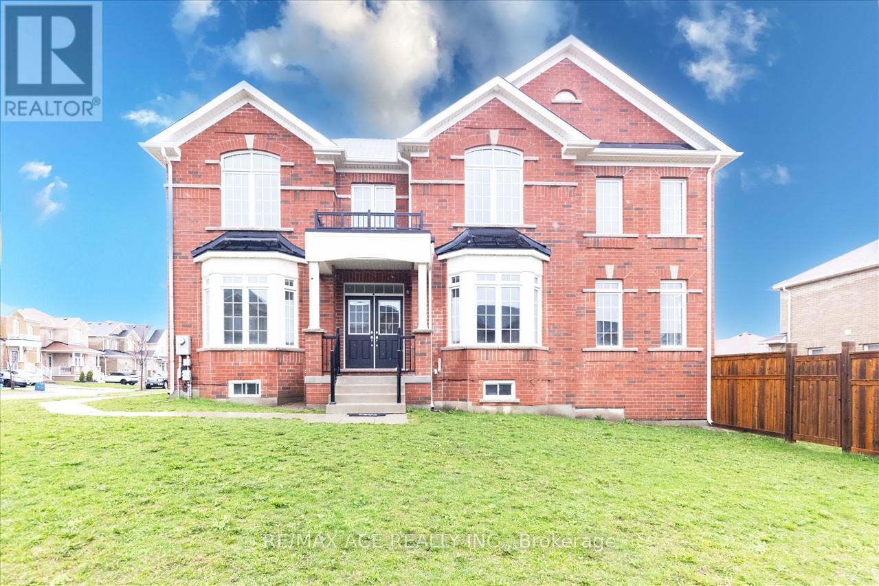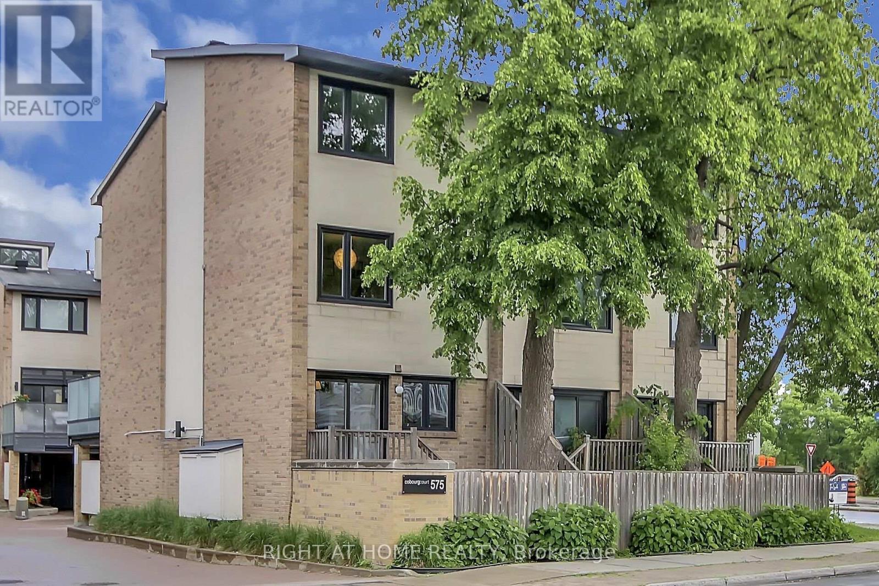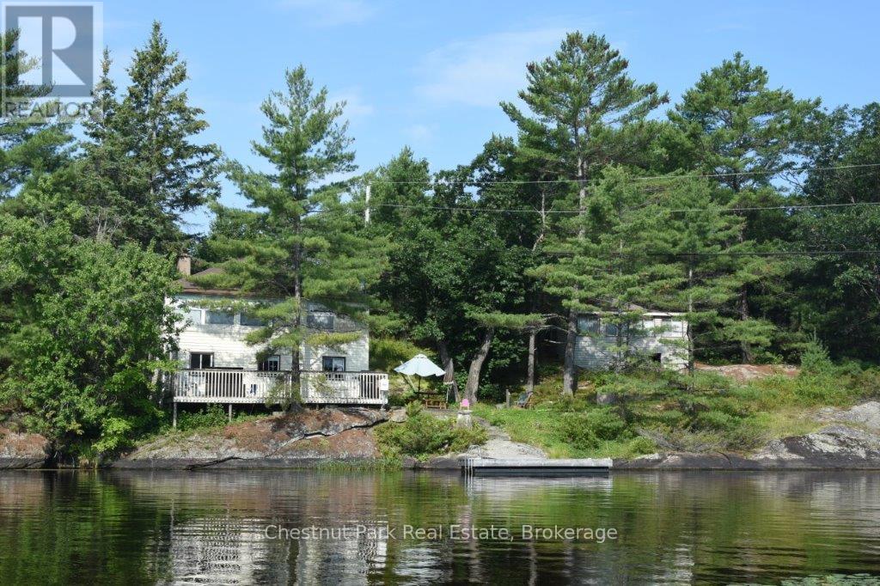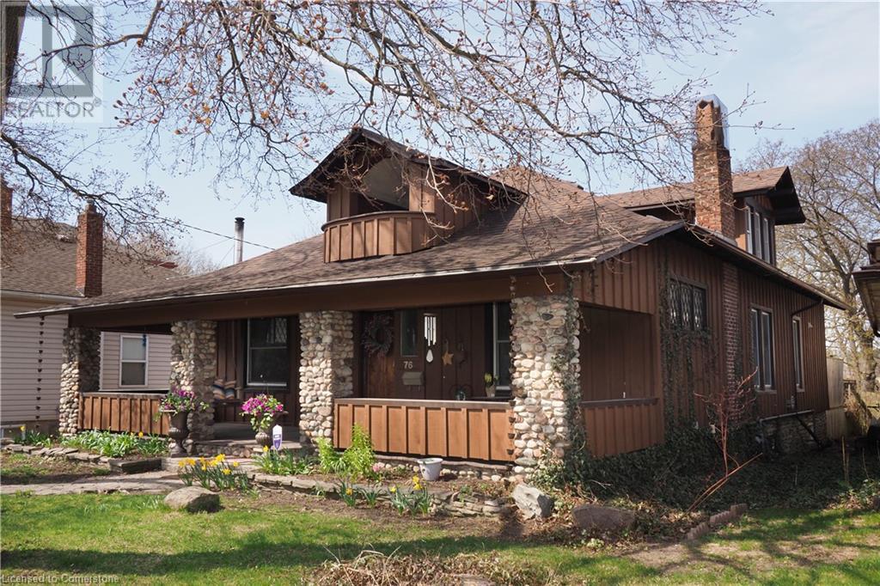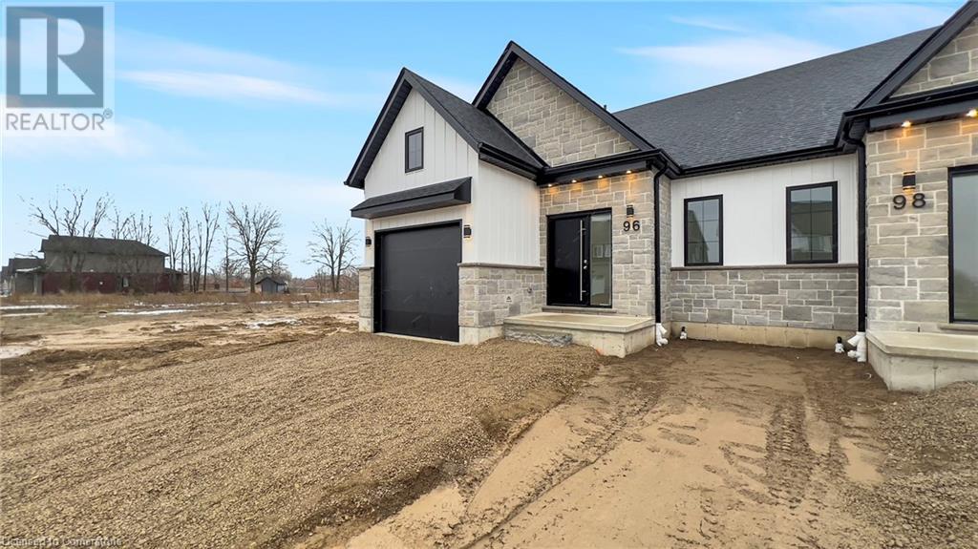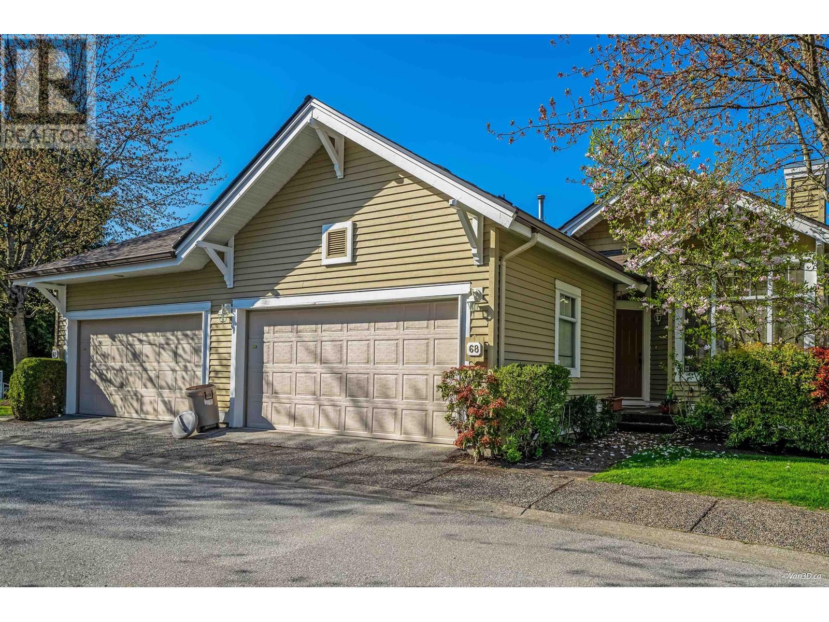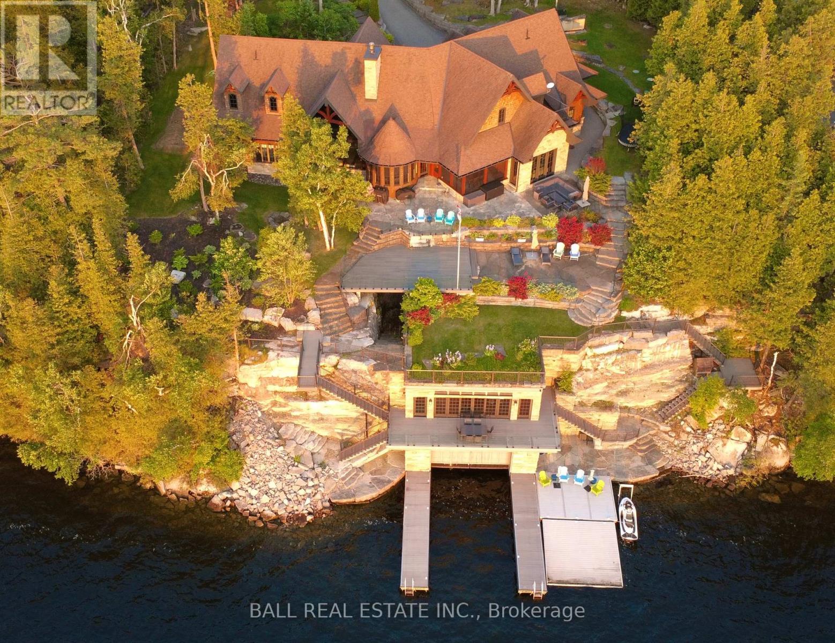114 Noden Crescent
Clarington, Ontario
Beautiful Conner lot With 4 Bedroom House with combined with eat in kitchen. Walkout through Kitchen to Backyard. No Side Walk, park 4 cars parking in driveway! Minutes Away from Great Schools, Parks, Shopping, Restaurants, Bank & community center. hot water tank owned. **EXTRAS** Stove, Fridge, Hood fan & Dishwasher. (id:57557)
575 Old St Patrick Street
Ottawa, Ontario
Welcome to 575 Old St. Patrick Street. A Rare Gem in a Private Enclave! This unique end-unit townhome condo offers a rare opportunity to own in one of Ottawas most sought-after locations. Boasting 2+1 bedroom/den and 1.5 baths, this multi-level home delivers spacious, light-filled living with thoughtful design throughout. Step inside to a welcoming main level entry with a convenient powder room. The second floor features a bright, functional kitchen with patio doors leading to your own private, fenced yard, perfect for summer gatherings, alongside a separate dining area for entertaining. The third level showcases a stunning, sun-soaked living room with soaring ceilings, wood-burning fireplace, and access to a generous balcony.The fourth level offers flexible space ideal for a home office or family room. Upstairs, the top level is home to a large, light-filled primary bedroom with a full wall of closet space, a second bedroom, and a full 4-piece bathroom.A finished lower level includes a versatile bonus room/bedroom/den, ideal as a third bedroom or den, as well as utility and laundry areas. Modern laminate flooring runs throughout, and open-riser staircases with half walls enhance the natural flow of light across every level.Complete with a single carport, this home is perfectly located just steps from parks, scenic trails, the Rideau and Ottawa Rivers, Beechwood Village, and the ByWard Market. Don't miss your chance to live in this rare, architecturally unique home in the heart of the city! (id:57557)
143 Hartlin Settlement Road
Hartlin Settlement, Nova Scotia
Are you in the market for your very own natures retreat and a well built custom designed home? You are in luck! Come and discover the charm of this exquisite West facing oceanfront property nestled on a quiet cove with 130 feet of water frontage. Whether from indoors or from your wrap around deck, while sipping your favourite beverage, you will enjoy uninterrupted & stunning sunset views over Jeddore Harbour. Youll get to experience coastal living at its finest, taking in the beauty of the Atlantic Ocean and take in this custom built home with all its outstanding features. This solidly built home with its thick walls offers ducted heating & cooling, metal roof, underground wiring, generator, boat ramp, terraced landscaping with 15 rockwall, newly refinished exterior and a paved driveway to fit multiple cars. The carpet-free interior welcomes you to this light filled home with a stunning foyer and a grand staircase. The beautiful newer kitchen is a chefs dream with all the bells and whistles while entertaining and taking in the timeless panoramic views of the sparkling water. Enjoy dining by the cosy electric fireplace, or enjoy the warmth of the propane fireplace in the newly built rec-room with its secret door and walkout to the patio. All the bedrooms have a generous size and the primary bedroom offers a large walk-in closet and the spa-like bathroom is great for relaxation. Ask to see the Features & Updates sheet for a full list of extras which are too many to mention here. Treat yourself to a viewing of this beautiful home that has so much to offer both inside and outside. With the summer just around the corner you can enjoy the peace and serenity of Jeddore Harbour or have wonderful parties with family and friends, enjoying all the water activities such as kayaking, windsurfing, boating and swimming. After a full day of activities, relax in the hot tub with a glass of wine or gather around the fire as you watch the most beautiful sunsets from your (id:57557)
1 - 1-1051 Wigwam Lodge Road
Gravenhurst, Ontario
Enjoy summer 2025 on Beautiful Kahshe Lake, Muskoka with 162' of combined waterfront (Pin#480430547 +Pin #480430548) that affords wistful, long lake views from both the small cottage and the main cottage. 2 cottages ( small cottage and main cottage) are "being sold together" to maintain the long history of family cottage ownership. Small cottage #1 Listed for $375,000. Main cottage #2 Listed for $475,000. Located off historic Wigwam Lodge Rd, 2 mins off North Kahshe Lake rd for all year, private access. Perfect opportunity to re-imagine this family compound. Walkable, granite ridges meander through the property and would provide a solid foundation for building. The small cottage offers open concept living, kitchen, bed/bath that would be perfect for extended family or guests. Located in a quiet bay for swimming and away from boat traffic. Driveway is shared ROW. Parking for 3 cars. Both properties share septic. See pictures for the main cottage at 2-1051 Wigwam Lodge rd listed at $475,000. More interior/exterior photos to come when conditions permit. Book your showing today. (id:57557)
W/a - 329 Healey Lake
The Archipelago, Ontario
Are you ready to get into the cottage market? How about Beautiful Healey Lake! Located south of Parry Sound. A short boat ride from Mariners Cove brings you to the shore so you can get ready to enjoy the relaxing and peaceful joys of nature while lounging dockside. This Boat Access property is offered fully furnished, with 2 Bedrooms, open living area with Bay Window and walkout to the deck. There is a full updated kitchen inside the main cottage, three piece bathroom, extra utility room for added items, and patio doors to the deck from the dining area. Having guests over? Give them a separate sleeping quarters in the Bunkie located to the side of the cottage. Need extra storage? Both the cottage and the Bunkie provide a loft to store extra items that are not in use. Just bring you, your bathing suit and the refreshments you need to start enjoying summers on the water! Welcome to Cottage Life in Parry Sound! (id:57557)
76 Wellington Street
Cambridge, Ontario
Absolutely charming, single detached 1 1/2 storey 3 bedroom home in a quiet neighbourhood steps from downtown Cambridge & all amenities. Main floor features a spacious family room with 1 of 4 wood burning fireplaces, a stunning new custom kitchen with quartz island, stainless steel appliances (including Miele dishwasher, gas stove, large fridge, wine cooler & microwave). Beautiful cabinetry with fantastic hidden drawers! Walk-out to the deck & hottub overlooking the tiered deck & yard. Massive front porch adds character to this special home. Updated main floor 3 pc bathroom with soaker tub, 2 bedrooms, laundry and second kitchenette (ideal for a possible inlaw suite with 2 separate entrances). The upper level loft is perfect for a primary bedroom or accessory apartment space including a 3 pc bathroom & balcony with it's own exterior staircase! Basement finished with games room, utility space & tons of storage! The fully fenced private yard includes a lovely deck and covered hot-tub area. Steps down to the shed and a Detached Workshop that also has potential for many uses! Parking for 2+ cars. This is a one of a kind home! (id:57557)
96 Clayton Street
Mitchell, Ontario
Discover the perfect blend of comfort and style in this brand new semi-detached home! This brand new 1,503 sq. ft. semi-detached bungaloft by Alpine Homes offers modern design, upscale finishes, and a premium 5-piece LG appliance package. The exterior showcases timeless stone and board & batten, a 19-ft wide driveway, and added privacy with a green alley between homes. Inside, enjoy 10.5-ft tray ceilings, 8-ft doors, engineered hardwood, and large windows for natural light. The gourmet kitchen features quartz countertops, under-cabinet lighting, a 10-ft island, and a walk-in pantry. The main-floor primary suite includes a walk-in closet and spa-like ensuite, with an additional bath, powder room, and laundry area. Upstairs, the loft offers a third bedroom, 3-piece bath, walk-in closet, and skylights. The basement features 9-ft ceilings, oversized windows, and a 3-piece rough-in—ready for your personal touch. Book your private showing today! (id:57557)
68 5200 Oakmount Crescent
Burnaby, British Columbia
The most desirable area , centrally located, but quiet, surrounding by the Deer Lake Park. Beautiful big duplex style townhouse with 10'-12' height vaulted ceiling. Unit was tastefully renovated with new kitchen, main bathroom and more. There was major repair in the complex: new roof, garage door, aluminum railing, balconies, new fenced around, fresh painting, looks like a new building. (id:57557)
631 Hillcrest Road
Simcoe, Ontario
Horse boarding, dog boarding business known as Paws Only Inn and farming all included! There's a 30x60ft boarding facility with attached 13x60ft patio. This 72.5 acre country paradise has it all! 55 acres of workable land, great for hay and other cash crops, never has had ginseng grown on it, pasture for the horses. Pull in the private driveway leading to the gorgeous 1.5 storey home. Well loved and maintained this beautiful place is nestled well off the road and overlooks the surrounding property. Enjoy your morning coffee or evening beverage while relaxing on the covered front porch. Step inside to a cozy living which leads to the first bedroom and main 4 piece bathroom on the north side and dining room to the south. The dining room is large enough for the whole family to gather together. Off the dining room is the bright eat-in kitchen with ample cupboard space and access to both the mudroom and laundry room (that's right! Mainfloor laundry!) Upstairs are two more bedrooms, a 2 piece bathroom and the huge primary bedroom. Looking for more? From the mudroom head out to the back covered porch which leads to the backyard. Perennial gardens and mature trees surround you as you walk to the 26.5x36.5ft drive shed and 30x51ft barn. The barn is equipped with water, 6 horse stalls and storage for hay on the second storey. There are two fenced areas off the boarding facility, 30x90ft and 60x90ft. The building has hydro, heated floors, A/C, its own well and built-in sprinklers in the fenced areas. Never lose power with the 20kw natural gas stand by generator. Enjoy walking or riding your horse through the trails around the fields and through the woods on the north side of the property. Potential to build a second dwelling unit or convert a building to use for multi-generational living! This stunning property is just a short drive to the towns of Simcoe and Port Dover. (id:57557)
1401 5260 Goldspring Place, Promontory
Chilliwack, British Columbia
PANORAMIC views on every level in this gorgeous, end unit home. Loaded w/amazing features incl. greenbelt on the side and behind the patio, offering the ultimate in privacy and serenity. Incredible Primary suite.. best views in the home, even from the jetted tub. Built in closet w/built in safe, gorgeous feature wall and Spa lighting, you won't want to leave. The second bedroom is spacious and has a full bath. Main levels of the home are perfect for entertaining, with beautiful views, modern finishing, gas fireplace and open kitchen that steps out onto the private patio. Double s/s garage, tons of storage and full size parking on the driveway. This is truly a must see! you won't be disappointed. (id:57557)
204 - 1111 Water Street
Peterborough North, Ontario
Bright, spotless, 2 bedroom, two bathroom, open concept living and dining area in this sought after north end condo building "The Maples." Move in ready with hardwood flooring, window coverings, newer appliances and in-suite laundry. A meticulously maintained, secure, smoke free building with assigned heated underground parking, elevator, storage unit, library and plenty of visitor parking. The property is beautifully landscaped, close to shopping, Riverview Park, on public transit route and across from the Otonabee River. Water and sewage included in condo fees. Perfect for downsizing. (id:57557)
890 Birchview Road
Douro-Dummer, Ontario
The most exceptional property onClear Lake... Unparalleled, iconic luxury: Breathtaking lakehouse with a private elevator to the renowned multi-level boathouse, offering front-row seats to legendary Clear Lake sunsets. The award winning double wetslip boathouse was built into the limestone ridge with a green rooftop terrace to blend into the natural landscape. With sparkling, deep clean waterfront and a double-wide private lot, there is 1.44 acres of wooded privacy and 205' of prime swimming. Enter off prestigious Birchview Road and wind through a secluded treed entrance to this magnificent year-round residence with oversized triple garage. Experience ultimate lakeside living with vaulted beamed ceilings and floor-to-ceiling stone fireplace overlooking sweeping lakeview windows. Commanding kitchen with granite counters & luxurious finishes, open to lakeview turret dining, screened lakeside patio and formal dining room with adjacent, temp controlled wine cellar. Over 7000sqft of total finished living space, 5 bedrooms, 6 full bathrooms & 2 half bathrooms with heated floors, all finished to the nines. Private elevator connects the main residence to the boathouse and the waterfront. Enjoy epic panoramic views from the boathouse lounge with bar, full bathroom and expansive entertainment space leading to dream waterfront patio with glass railings that make you feel as if you're floating on the lake. Take the elevator to the lower level with double wetslips, marine lifts, and lift docks for premium swimming, fishing, and boating across Clear and Stoney Lake, the most desirable lakes on the Trent Severn Waterway. Soak in spectacular western sunsets from the gently terraced patios, landscaped to perfection with incredible treed privacy. Enjoy your own home theatre, games room, gym area, walk-in pantry, private primary wing, guest wing with kitchenette & wet bar, sound & lighting systems, sprinkler system, generator, bunkie & more. A once-in-a-lifetime legacy lakehouse... (id:57557)

