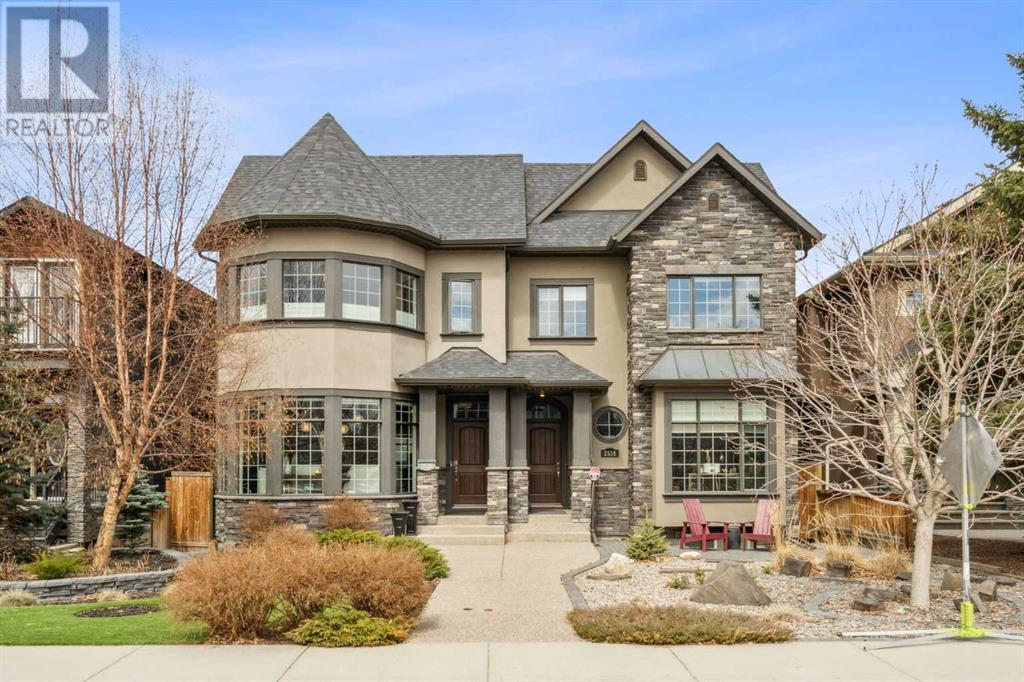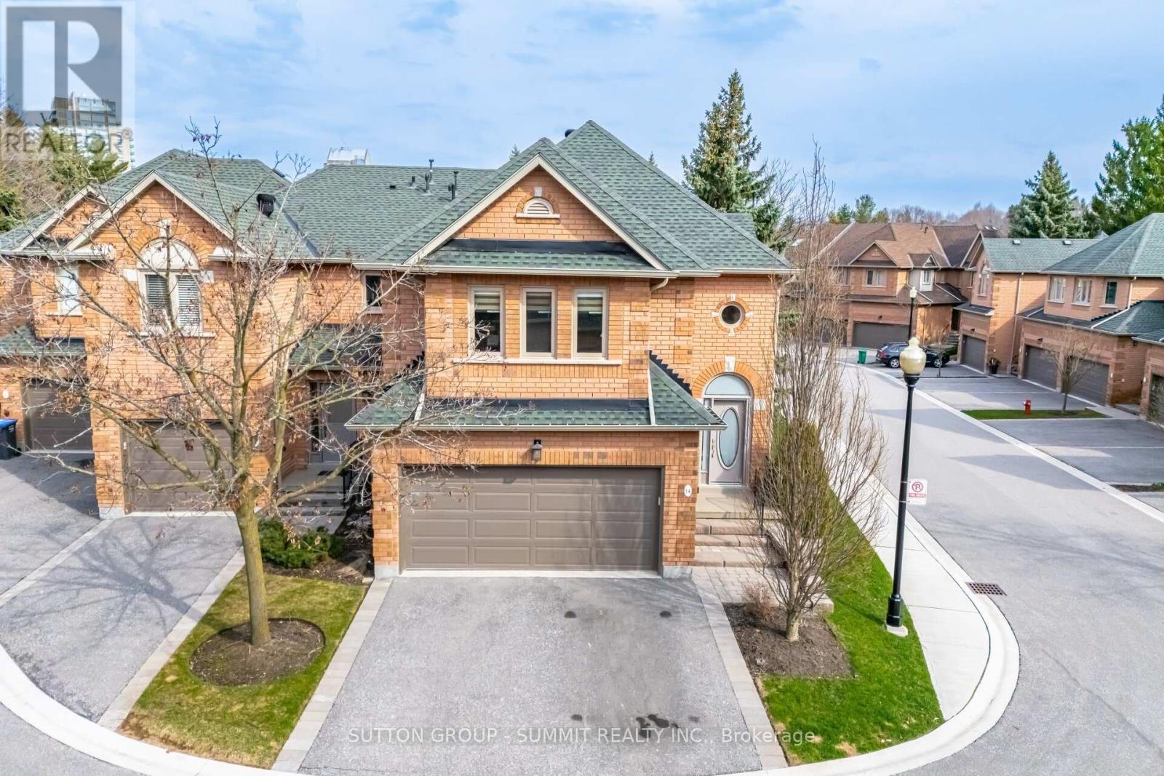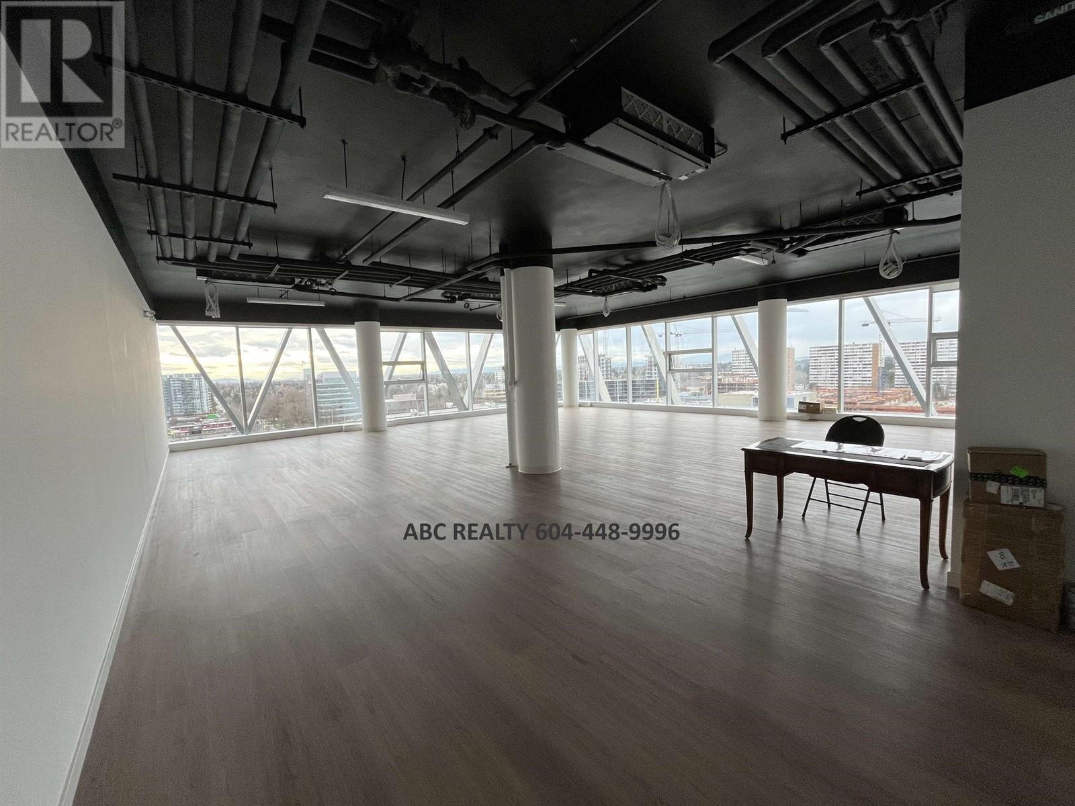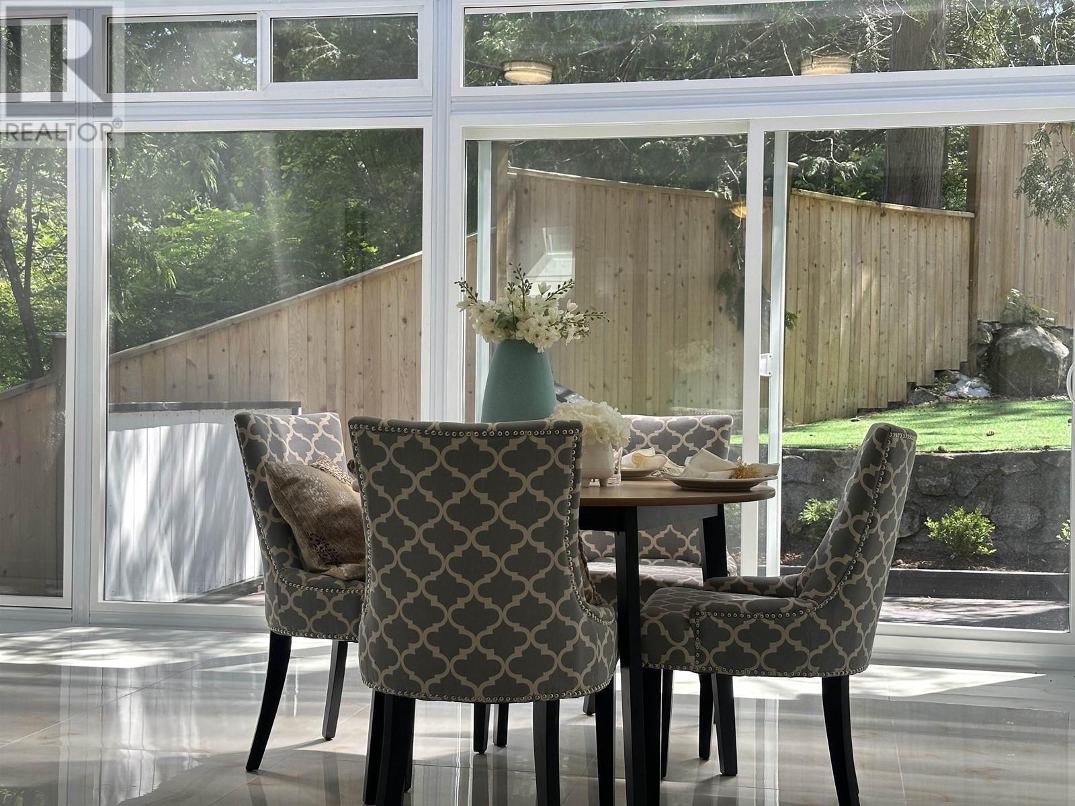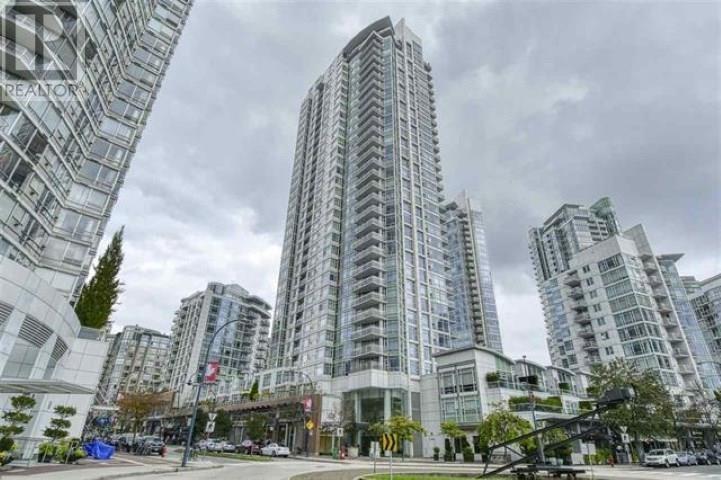28125 Hwy 587
Rural Red Deer County, Alberta
Experience breathtaking sunrise views from this exquisite acreage, featuring an executive walkout bungalow with both a double attached garage and a triple detached garage, shop, barn and immaculate outbuildings. This property is impeccably maintained and in close proximity to Innisfail and Red Deer with a quick, paved commute to the QEII. The estate is extensively landscaped with powered command gates that open to a paved driveway encircled by custom fencing and manicured lawns. The executive walkout bungalow charms with high-end finishes, including a chef’s kitchen outfitted with a large island, stainless steel appliances, granite countertops, soft-close oak cabinets, walk through pantry and energy-efficient LED lighting. The main floor is an entertainer's paradise, featuring a spacious living room with cozy gas fireplace and dining area that leads to an east-facing deck, providing stunning views over the serene valley. The primary bedroom suite offers luxury and comfort with a corner whirlpool tub, custom glass shower, and a spacious walk-in closet. Doors from the bedroom open directly onto the deck, making it the perfect spot for a morning coffee. Downstairs, the walkout basement reveals a fantastic family room complete with a bar, wine cellar, inviting wood-burning stove, and in-floor heating. It also includes a full bathroom and two additional well-appointed bedrooms. Each end of the walkout basement is enhanced with attached sunrooms—one perfect for a hot tub or sauna and the others a tranquil seating area. Other impressive features of this property include ICF block energy efficient foundation to rafters of home, central air. 40x64 shop with washroom, office, mezzanine, stand by generator and 200 Amp service. Triple detached garage with in-floor heat. Barn with box stalls, water, sand floor and heated tack room. Two water wells, 2 septic systems. Immaculate matching outbuildings with power and lights. Separate pasture for horses, auto water(er) , 2 hydrant’s, garden area. And approximately 90 acres of cultivated land with the remaining 60 acres bush creating the perfect oasis for wildlife. This exceptional property offers versatility whether you are passionate about horses, seeking a beautiful residence, or interested in farming. It truly is a stunning estate with endless possibilities and luxuries. (id:57557)
28125 Hwy 587
Rural Red Deer County, Alberta
Experience breathtaking sunrise views from this exquisite acreage, featuring an executive walkout bungalow with both a double attached garage and a triple detached garage, shop, barn and immaculate outbuildings. This property is impeccably maintained and in close proximity to Innisfail and Red Deer with a quick, paved commute to the QEII. The estate is extensively landscaped with powered command gates that open to a paved driveway encircled by custom fencing and manicured lawns. The executive walkout bungalow charms with high-end finishes, including a chef’s kitchen outfitted with a large island, stainless steel appliances, granite countertops, soft-close oak cabinets, walk through pantry and energy-efficient LED lighting. The main floor is an entertainer's paradise, featuring a spacious living room with cozy gas fireplace and dining area that leads to an east-facing deck, providing stunning views over the serene valley. The primary bedroom suite offers luxury and comfort with a corner whirlpool tub, custom glass shower, and a spacious walk-in closet. Doors from the bedroom open directly onto the deck, making it the perfect spot for a morning coffee. Downstairs, the walkout basement reveals a fantastic family room complete with a bar, wine cellar, inviting wood-burning stove, and in-floor heating. It also includes a full bathroom and two additional well-appointed bedrooms. Each end of the walkout basement is enhanced with attached sunrooms—one perfect for a hot tub or sauna and the others a tranquil seating area. Other impressive features of this property include ICF block energy efficient foundation to rafters of home, central air. 40x64 shop with washroom, office, mezzanine, stand by generator and 200 Amp service. Triple detached garage with in-floor heat. Barn with box stalls, water, sand floor and heated tack room. Two water wells, 2 septic systems. Immaculate matching outbuildings with power and lights. Separate pasture for horses, auto water(er) , 2 hydrant’s, garden area. And approximately 90 acres of cultivated land with the remaining 60 acres bush creating the perfect oasis for wildlife. This exceptional property offers versatility whether you are passionate about horses, seeking a beautiful residence, or interested in farming. It truly is a stunning estate with endless possibilities and luxuries. (id:57557)
13, 7 Stanton Street
Red Deer, Alberta
Welcome to a sunny sanctuary in the heart of Sunnybrook! Nestled in a serene, mature neighborhood, this delightful condo offers the perfect blend of comfort, convenience, and charm. Whether you're an outdoor enthusiast or someone seeking a peaceful abode, this property has something special for you. Situated close to walking trails, bike paths, parks, schools, and shopping, this home is a gateway to both nature and urban conveniences. Enjoy leisurely strolls among the verdant landscapes or take advantage of nearby facilities for everyday needs. The area caters to diverse lifestyles, blending tranquility with accessibility. Step into a cheerful living space where natural light streams through large windows, creating an uplifting ambiance. The open and cozy floor plan is designed for both relaxation and practicality, making it ideal for comfortable living. •Primary Bedroom: Includes a spacious walk-in closet to meet all your storage needs. Enjoy the convenience of an in-suite laundry setup, enhancing the ease of daily routines. Start your mornings with a cup of coffee as you soak in the early sunlight on the East-facing balcony. Space for all your belongings, with options for both interior and exterior storage. Exciting updates are on the horizon for this complex! Beginning in August 2025, renovations will refresh the exterior, giving the community a brand-new look. This upcoming enhancement is sure to add value and aesthetic appeal. Pets are welcome, subject to board approval, With a long-term tenant of 10 years showing interest in staying, this property also presents an excellent opportunity for investors seeking stable rental income. (id:57557)
#29 320 7 Av
Three Hills, Alberta
Good sized bungalow perfect for a young family or retired person. Current home is rented; and Tenant willing to stay if possible. Great investment home. Located in municipal district of Kneehill County, the quaint town of Three Hills offers a municipal library, aquatic Centre, Hockey arena, curling club, golf club, and campground. (id:57557)
2520 2 Avenue Nw
Calgary, Alberta
Welcome to your dream home in the heart of sought-after West Hillhurst, where EXECUTIVE living meets modern luxury-just steps from the Bow River pathways and nestled on a quiet street in one of Calgary's most desirable communities. From the moment you step inside, pride of ownership radiates from every inch of this exceptional home, boasting top-tier craftsmanship, high-end finishings, and a rare, highly functional layout that perfectly balances style and practicality. Perfect for PROFESSIONALS, the main floor is nothing short of exquisite. An inviting living room welcomes you with soaring ceilings and a stunning floor-to-ceiling stone fireplace—a statement piece that’s also double-sided, casting its glow into the elegant dining room. Perfectly designed for ENTERTAINING and intimate evenings alike, the dining area opens into your chef-inspired kitchen. Outfitted with crisp white custom cabinetry, an elite appliance package, dazzling granite countertops, rich tile backsplash, and designer lighting, this kitchen is both luxurious and functional. A spacious island provides the ultimate gathering space—whether for entertaining guests or enjoying a quiet morning coffee.Tucked behind the kitchen is a well-designed mudroom with built-in lockers and a sleek powder room, keeping everything organized and refined. Head upstairs and you’ll discover not one, but two primary suites, making this home truly unique. The front-facing primary bedroom is bathed in natural light, featuring a walk-in closet with custom built-ins and a spa-like 5-piece ensuite complete with dual vanities, a soaker tub, a steam shower, and heated floors—your personal sanctuary after a long day. The second bedroom also offers a walk-in closet and its own 4-piece ensuite, ideal for guests or family. Between both rooms is a thoughtfully appointed laundry room, complete with sink and cabinetry—because convenience should always come with elegance. And then… the THIRD FLOOR—an absolute showstopper. A multi-func tional haven, this level can be your third bedroom guest suite, home office, teen retreat, or game room—whatever suits your lifestyle. With a massive closet, full bathroom, and plenty of room to customize, it’s the kind of space that sparks imagination. The fully developed basement adds even more value, featuring a cozy family room, a chic wet bar with built-in dishwasher, an additional den/bedroom, full bathroom, and ample storage—a perfect space for movie nights, entertaining, or hosting visitors in style. Outside, you’ll find beautifully manicured low-maintenance landscaping in the front yard, complete with turf, colorful plants, and underground sprinklers to keep everything thriving with ease. The backyard oasis is finished with concrete, designed for relaxing afternoons and summer gatherings. And of course, there’s an oversized double detached garage. Sound system, luxury window coverings, hospital-grade HVAC filters, 2X A/C, plus water softener. This stunning home needs to be experienced. (id:57557)
218 St Andrews Drive
Hamilton, Ontario
Welcome To This Newly Renovated Semi Detached Family Home In The Heart of The Greenhill Area. Freshly Painted And Updated Bathroom and Kitchen, This Home Is Turn Key. Well Sized Living Room On The Main Floor With Plenty of Natural Light. Recently Updated Kitchen Including Newly Painted Cabinets And Quartz Countertop. 3 Well Sized Bedrooms and Updated Bathroom On The Second Floor. Lower Level Features Separate Entrance, Laundry/Utility Area and Large Recreation Room. Basement Level Features A 4th Bedroom, Utility Room and A Multi-Purpose Room Perfect For a Teenage Hangout, or Second Rec Room! Large Pool Sized Backyard With Endless Possibilities. (id:57557)
502 Ninth St
Nanaimo, British Columbia
This beautifully maintained 3-bedroom, 1.5 bathroom split level home with a den is situated on an expansive 10,000 sqft. corner lot in desirable South Nanaimo. The main floor boasts a bright and spacious living room, a dining area, and a kitchen that seamlessly opens onto a large rear deck - perfect for hosting gatherings. A generously sized third bedroom and a 4-piece bathroom complete this level. Upstairs, you'll find the primary bedroom, a secondary bedroom, and additional storage space. The lower level features a half bath, a laundry area, and a versatile den with exterior access, offering potential for a fourth bedroom, home office, or recreational space. The property includes a well-maintained 2 year old hot water tank, updated 200-amp electrical service, and a wired workshop with 50-amp service. Heating options include a primary heat pump, an oil furnace as a secondary heat source (regularly maintained and tested monthly), and a natural gas meter ready for future connection. Exterior features include an over-height carport for RV or boat storage, an insulated workshop, a garden shed, and newer windows. All measurements approximate and should be verified if deemed important. (id:57557)
14 - 1905 Broad Hollow Gate
Mississauga, Ontario
Fully Renovated Luxury Townhome in Exclusive Sawmill Valley area. 2200 sq. ft. unit not including Finished Basement (approx 566 sq. ft.) shows like a model inside and outside the rear where you can enjoy sunny morning on your oversize deck, or on the interlocking brick patio. You will be impressed with the top quality finishes and materials from the moment you enter the gracious 2 storey foyer with its European made Crystal Chandelier. There is a modern family size Kitchen o/looking a cosy Separate Family Room with its built-in wall electric fireplace (Dual Voltage 220/110). Floors are either quality hardwood or porcelain, Smooth ceilings and Crown Mouldings throughout main floor and 2nd floor ceiling. The Primary Bdrm features a luxury ensuite with oversize shower, stand-alone Soaker Tub, vanity and toilet. With its Solar Tube, it is always Daylight. For added comfort, there is a towel warmer. Laundry is on the 2nd Floor. The finished basement has an oversize Recreation Room, 3 piece bathroom, and 4th bedroom. This home has it all. Nothing left to do but unpack and enjoy. (id:57557)
1111 Main Street E
Hawkesbury, Ontario
Dreaming of Living on a waterfront but find it too expensive? Well this one with two tenants helping to pay your mortgage and expenses is the one that will get you your Dream. Dock your Boat, jump on the Kayak, fish off your deck, it's all here. This could even be the perfect Family multi-generation complex with grand-parents in the walk-out basement unit, parents on main floor and teenager on the second story, all enjoying the great view of the Ottawa river. GREAT WATERFRONT LOCATION ON THE OTTAWA RIVER FOR THIS TRIPLEX CONSISTING OF TWO 1 BEDROOM UNITS AND A 2 BEDROOM ON MAIN FLOOR. BASEMENT IS WALKOUT. ENJOY A GREAT VIEW FROM EVERY APPARTMENT AND DECK. JUST DOWN THE STREET FROM ALL THE SHOPPING, HOSPITAL AND BRIDGE ACCESS TO QUEBEC SIDE. ENJOY THE OTTAWA RIVER WITH ALL THE SPORTS IT OFFERS FOR YOU AND YOUR FAMILY AND TENANTS. Rents 1109A - 747$, 1109B - 562$, 1111 - 863$ (id:57557)
1115 6388 No. 3 Road
Richmond, British Columbia
The Paramount by Keltic, strategically positioned at the vibrant intersection of No. 3 and Cook in the heart of Richmond. Embrace the ultimate with this AAA Southwest, sub-penthouse corner unit, offering unparalleled views and just steps away from City Hall, Richmond Centre Mall, Skytrain station, financial hubs, medical facilities, delectable dining options, and more. Move-in ready featuring 10' ceilings, new floors and paint, an open layout, and floor-to-ceiling windows ready to transform your vision into reality. Stay comfortable year-round with HVAC, heating, and cooling options at your fingertips. The secured building provides peace of mind, complemented by visitor parking and convenient common washrooms. This is your chance to make a statement in Richmond's premier location. The Paramount is open to offers, inviting you to claim this extraordinary business space. Elevate your lifestyle and secure your place at the pinnacle of urban sophistication! (id:57557)
5791 Telegraph Trail
West Vancouver, British Columbia
The expanded & newly renovated house in Eagle Harbour with view that overlooks Fisherman's Cove. 5 BDRs & 3 Baths with a legal suite for mortgage helper. New Metal Roof/floor/paint/kitchen/bathroom/all appliances. Upgrading the plumbing and electrical systems. Unique architecturally is nestled snugly amongst the trees perched above a quiet street. TrThe decks, an extension of the special home, are ideal for entertaining or just to relax & watch the eagles soar high over head. The home boasts an exciting floorplan with soaring vaulted ceilings, expansive vaulted skylights and countless floor to ceiling windows all to capture nature's beauty. Located near Gleneagles Community Centre, Golf course, Caulfeild shopping centre, transit and schools. (id:57557)
Th E 1199 Marinaside Crescent
Vancouver, British Columbia
WOW!!!----$194,000-- below BC assessment. A gorgeous and RARE city home set on the edge of Yaletown's magnificent seawall. 2 level townhome, perched on 3RD FLOOR .This contemporary home features over 1,550 square ft of interior living space, 3 bedrooms with 21/2 baths, private LARGE patio, over height ceiling, with an addition 2 balconies. Resort club features indoor pool, hot tub, gym, media , 24 hrs concierge services a beautiful garden. Enjoy the waterfront lifestyle, steps to Urban Fare, Starbucks, fine eateries, boutique shopping, George Wainborn Park, and much more. Pop downstairs for brunch by the water then stroll to Rogers Arena for a concert or a game. Walking distance (200m) to Yaletown-Roundhouse Skytrain Station.2 side by side parking and 1 locker. EV chargers at visitor parking. (id:57557)





