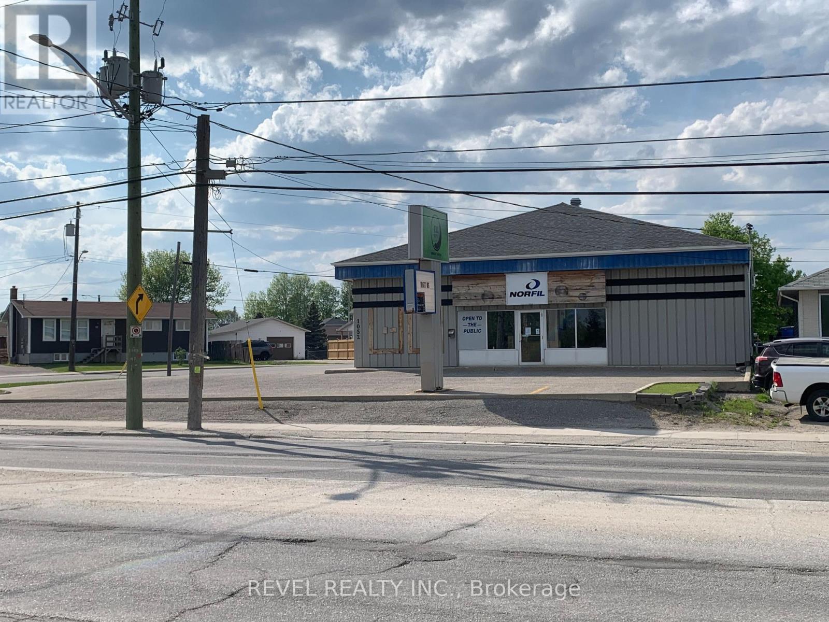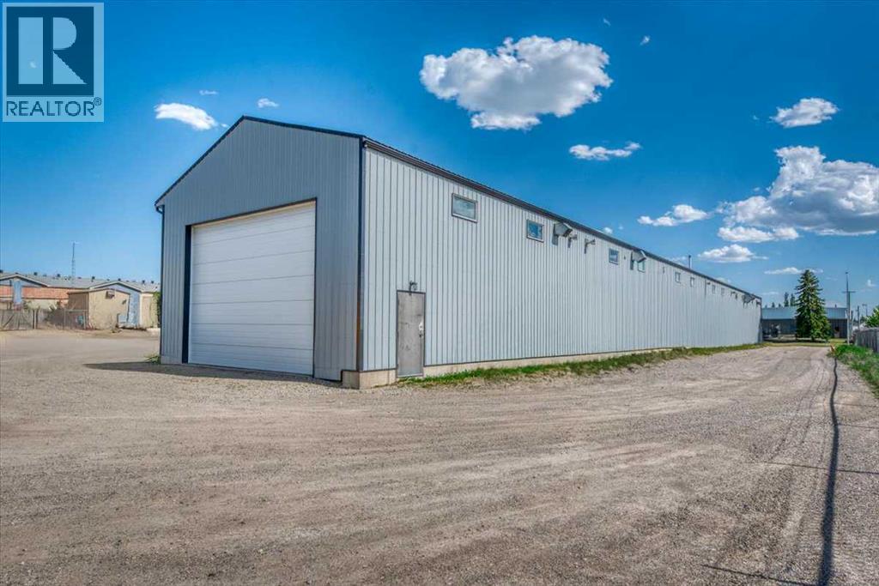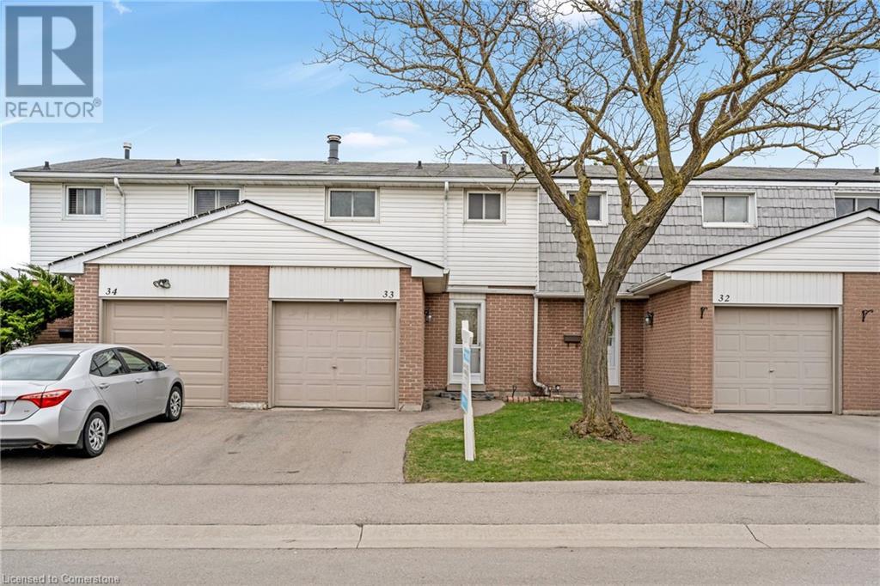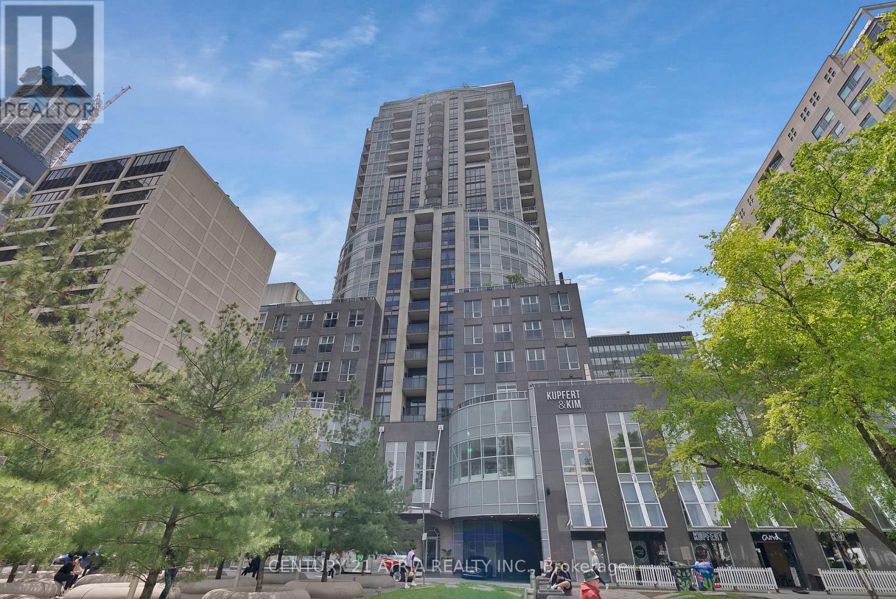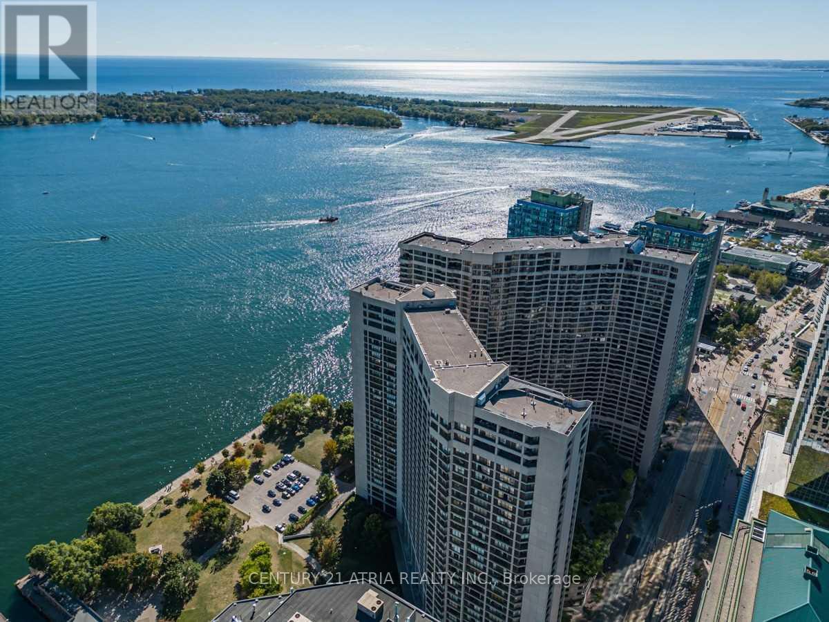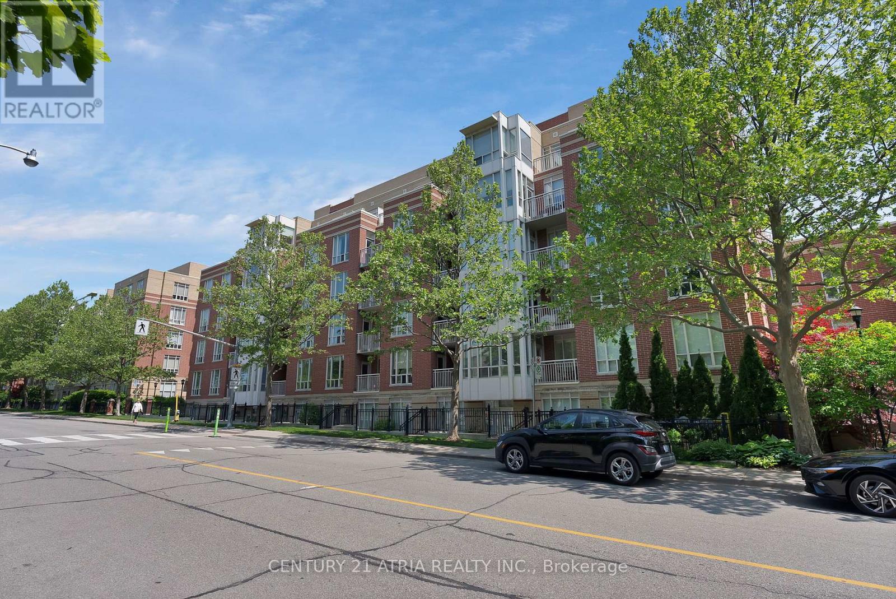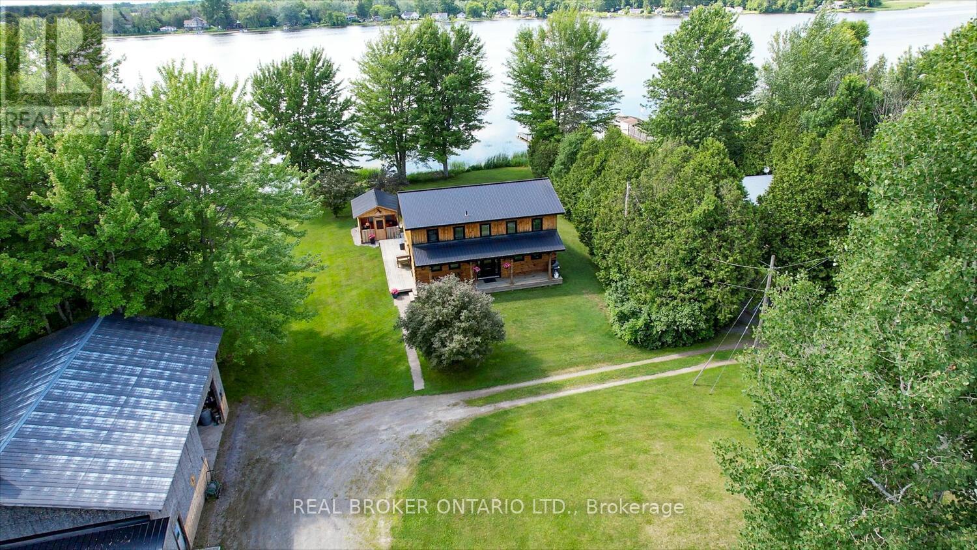1052 Riverside Drive
Timmins, Ontario
Great location and building available for lease! This 3,500 sqft commercial building has a retail front area that is wide open so you can set it up for desks or displays depending on your business requirements. In the front half there is an open main area, office, public bathroom and in the back half there is a staff bathroom, cleaning closet, wash area with large sink and open back area that is a shipping receiving warehouse space with high commercial overhead door. Building offers high corner visibility, large paved lot, handicap accessibility and large pylon sign. Setup up your personal showing today! (id:57557)
19485 Loyalist Parkway
Prince Edward County, Ontario
Modern design subtly emerges from clean lines cut into an austere, private three+ acre landscape. Structure and material media contrast please onlookers while keeping the gorgeous secrets contained behind the walls for honoured guests and those who live within. This 2300+ sq foot luxury bungalow by Harmony Homes is ready to fascinate you with its dreamlike ambiance. Ten-foot ceilings and eight-foot doors will ease your breath as you feel as though a weight has been lifted as you traverse the home. Enter into a grand and open living and kitchen combo that will warm you with light from your massive patio doors. Overlook your loved ones as you prepare, meals, snacks and drinks on your fifteen-foot custom stainless island. Your kitchen was designed with a minimalists heart and an excess of low-profile storage and hidden appliances to ensure all of the many things a chef has on hand can be organized, tucked away and blended into the kitchens aesthetic. Character and refined taste is subtly found in every sight-line from light fixtures, to bathroom design, space matched furniture, luxury textiles, and tips-of-the-hat to timeless art, arches and material mediums. Main floor laundry and crawlspace storage below the entire home are sure to please, while 2 one-hundred steel beam runs ensure your home is structurally sound and standing the test of time. Landscaping that has been performed around the perimeter of the home, its walkways; a fire-pit area and a gorgeous deck make outdoor recreation a spa-like experience. Located just 5 minutes from North Beach, 13 minutes to Wellington and the wine district and 15 minutes to the 401. THE HOME CAN COME FULLY FURNISHED FOR THE RIGHT OFFER*. INQUIRE ABOUT THE POTENTIAL PURCHASE OF THE NEIGHBOURING 4.2-ACRE VACANT LOT WITH YOUR SALE AGREEMENT. (id:57557)
111, 5 Bayside Place
Strathmore, Alberta
Bayside Place is a property in the Brentwood Business Park. Light Industrial Park Strathmore. Strathmore locates in the area of Brentwood Business Park, Alberta.2 Passage Doors. Option for YARD Space. Fenced. Permitted. End Bay. Large Overhead Door Manuel. (id:57557)
27 Camelot Drive
Moncton, New Brunswick
Immaculate EXECUTIVE BUNGALOW in Camelot Estates!! CLIMATE CONTROLLED and Boasting 3 Bedrooms, 2 bathrooms, DOUBLE ATTACHED GARAGE on an oversized TREED LOT, this beautiful home is a dream. Stepping into the foyer, this pristine home unfolds with an open concept. The inviting living room with fireplace features floor to ceiling windows offering views of the treed yard with manicured landscaping. The well appointed kitchen follows featuring plenty of cabinets & counter space and is equipped with a large island with granite and propane stove. The adjacent dining area is spacious and bright with large windows! French doors lead you onto the first bedroom, currently used as an office, followed by the cozy 4 season sunroom where you can enjoy the gardens. The main bathroom follows with a good sized second bedroom. This home features spacious hallways, deep closets for extra storage and the convenience of main floor laundry. Double doors open up to the spacious primary bedroom. The perfect retreat featuring a beautiful and updated ensuite bath with soaker tub, walk-in shower and a walk-in-closet. The lower level is unfinished and equipped with large windows, ideal for a potential bedroom with a rough-in for a third bathroom. Spacious enough for a large family room and all your needs including a cedar closet. Recent updates include roof(2020), heat pump/furnace(2022), fridge(2024), dishwasher(2021). Original owners, no pets, no smokers! . Call for a viewing!! (id:57557)
888 Barbados Street
Oshawa, Ontario
Welcome Home! This Absolutely Stunning, Rarely Offered Modern Day Back-Split In One Of North Oshawa's Most Sought After Communities!! Beautiful Brick/Stone Exterior W/Upgraded Exterior Lighting, High & Airy Cathedral Ceilings, Hardwood Floors, Large Chef's Kitchen With Built-In S/S Appliances, Upgraded Tile & Backsplash, Upgraded Lighting Throughout, Gas Fireplace, Gorgeous Master, Fin Bsmt, Walk-Out Lower Level To Backyard W/Large Concrete Pad. (id:57557)
1350 Limeridge Road E Unit# 33
Hamilton, Ontario
Don't miss out on this updated 3 bedroom, 1.5 bath, townhome in sought after Hamilton Mountain neighbourhood! Located in a family friendly complex with a play area for children. Excellent location close to schools, public transportation, shopping, and just minutes to the Redhill Alexander Parkway and Lincoln M Alexander Parkway. Walking distance to Albion falls, Escarpment Rail Trail, and Mohawk Sports Park. Freshly painted and beautifully updated with modern and neutral decor throughout. Recent updates include: new kitchen (2025) Napoleon furnace and A/C (approx 2018), owned water heater (2019), vinyl flooring on the main level, refinished staircase to bedroom level, new carpet (2025) in the basement level, trim throughout, doors, 5 pc bathroom with double vanity. One of the larger units in the complex in terms of finished living space as part of the garage has been converted to a dining room. There is still 10'6 deep storage area in the garage, perfect for bikes and outdoor maintenance equipment. Condo fee of $430/m includes common elements, water, Bell Fibe cable tv and internet. Immediate occupancy available. Contact us today to book your showing! (id:57557)
193 Callaghan Dr Sw
Edmonton, Alberta
RECENTLY RENOVATED, absolutely stunning 2,596 sq ft RAVINE BACKING, 5 BEDROOM, 4 BATHROOM air conditioned home. Relax in the Bullfrog Hot Tub, sit with friends around the wood burning outdoor fireplace, or in the gazebo while listening to the water feature and enjoy the PROFESSIONALLY LANDSCAPED unparalleled back yard oasis. As you enter the home you will feel the warmth of the natural hardwood floor and custom rock fireplace surround. MASSIVE KITCHEN with granite counters, stainless appliances including a gas range, eat in island an abundance of cabinets and pantry. Large windows throughout enables the view of the back yard. Upstairs you will find a bonus room, 4 generous bedrooms, primary walk in closet and 5 pc ensuite. The fully finished basement includes an additional bedroom, family room/media area with large bar, 4 pc bathroom and storage area. In ceiling sound system, Gemstone LED soffit lighting, 2 water features, new HWT and furnace. THIS HOME MUST BE SEEN TO BE FULLY APPRECIATED. WELCOME HOME! (id:57557)
603 - 10 Bellair Street
Toronto, Ontario
Experience elevated living in this fully renovated, 2-bedroom, 2-bathroom residence located in the heart of prestigious Yorkville. Spanning 1,641 sq ft, this meticulously designed suite showcases top-quality craftsmanship and premium upgrades throughout. ozy Living room with electric fireplace, Huge primary bedroom with spa-like 5pc ensuite and w/i closet and walk-out to own balcony. This unit features 2 balconies and comes with 2 parking and a locker. Engineered hardwood thru out the unit. 1 yr old, High-end Miele & Sub-Zero appliances, Custom kitchen with porcelain countertops & sleek cabinetry. Spacious open-concept layout, perfect for entertaining, designer lighting & custom millwork. World-Class Building Amenities:24-hour concierge & valet parking, Indoor saltwater pool, sauna, hot tub & 2-story state-of-the-art gym, Golf simulator, guest suites, rooftop deck & landscaped garden. Enjoy the best of Toronto just steps from your door designer boutiques, fine dining, and cultural landmarks. An exceptional turnkey opportunity in one of the city's most iconic neighborhoods. (id:57557)
1401 - 65 Harbour Square
Toronto, Ontario
A Must See! Luxury Waterfront Living At Its Finest!!! Stunning Lakeview!!! AbsolutelySpectacular, Fully Renovated Suite With Breathtaking Panoramic Lake Views From All Rooms!Unobstructed South Exposure Never Lived in Premium 1557 Sqft S/W Corner Unit, Very Bright,Award Winning Building, Most Desirable "01" Suite W/Balcony, High End Luxury Custom Finishes.One Of Only A Few Suites With A Walk-Out Balcony. Smooth Ceiling thru out, Large foyer w/customcloset, Open Concept Kitchen W/Lake View, Quartz countertop and SS appl. Large Living RmW/Juliet Balcony & Separate Dining Rm Open To Kitchen. primary bdrm W/3Pc Ensuite And OpenConcept Walk-In. Large 2 Bedrms + Separate Dining Rm, Spacious Rooms, Open Concept Ideal ForEntertaining. Tons Of En-Suite Storage. Steps To Grocery, Restaurants, Financial &Entertainment Districts, Scotia Arena, Billy Bishop Airport, Easy Hwy Access. Five StarAmenities. Private Shuttle Bus. All Electrical Blinds! **EXTRAS** Maint Fee Incl Cable/Internet& All Utilities! Tremendous Value. Upscale Award Winning Hotel-Style Bldg. IncredibleAmenities! Indoor Pool, Gym, Squash, Licensed Lounge,Shuttle Service For Residents ThroughoutThe Core, Visitors Prkg & More (id:57557)
204 - 455 Rosewell Avenue
Toronto, Ontario
Welcome to your new home in the heart of Lawrence Park South, one of Toronto's most charming and sought-after neighbourhoods! This stylish 926 sqft corner 2-bedroom, 2-bathroom condo has everything you need for comfortable, easy living. Inside, you'll find a bright and open layout with large windows that let the light pour in. The kitchen is modern and functional, with quartz countertops, stainless steel appliances, and a big island that's perfect for meal prep or hanging out with friends. The living and dining areas lead to a private balcony great for sipping your morning coffee or winding down after a long day. The primary bedroom features a walk-in closet and its own ensuite bathroom, while the second bedroom is ideal for a guestroom, office, or whatever you need. This Very Quiet Unit Is Flooded With Light, Looking Out Onto Trees And Gardens At The South End Of The Complex. Featuring A Split Bedroom Plan and 9 Ft Ceilings. Underground Parking & Storage Locker. Close To All Amenities, Shopping, Ttc, Lawrence & Avenue Rd, Yonge st, Subway, Best Schools: John Ross Robertson Ps, Glen View Sps, Lawrence Park Ci, Havergal College. (id:57557)
Uph02 - 7 Lorraine Drive
Toronto, Ontario
A Gorgeous Obstructed, Corner Penthouse Unit In The Prime Yonge And Finch Location. Downtown Lake And Cn Tower View, 10Ft' Ceiling With Large Upgraded Kitchen With Breakfast Bar, Ceramic Backsplash, Granite Counters, Stainless Steel Appliances. 1 Parking On 1st Level Close To Elevator, 1 Locker, Steps To Subway, Restaurants, Banks, And All Amenities. Must See! (id:57557)
60 Corktown Lane
Merrickville-Wolford, Ontario
Minutes from Merrickville, welcome to your Rideau River oasis! This picturesque Confederation Log home is nestled on over an acre lot w/142' of frontage and features a large outbuilding - perfect for hobbies! You immediately feel the warmth and comfort of the main floor - the spacious kitchen and vaulted dining room are awaiting your family's traditions. The living room with river & sunset views is perfect for cozy nights in, taking in the story-book setting. Completing the main floor is a full bathroom/laundry, office area and lots of closet space. Upstairs is a large primary bedroom, generous 2nd bedroom and another full bathroom. Take in the views from the many outdoor retreats including decks on the front and side of the home, the back porch or the custom gazebo! 2 private docks and private boat launch make fishing, boating or relaxing on the dock a breeze. A 2-story detached garage and a large vegetable garden add functionality to the property. To add to the package, entry doors (Doorsmith) & windows (Vinylbilt Platinum Series) were all replaced in late 2019. Steel roof & efficient heating/cooling via Water Furnace, both 2009. The only utility bill is Hydro averaging $268.00/mo! Water & septic inspections were recently completed for added peace of mind. (id:57557)

