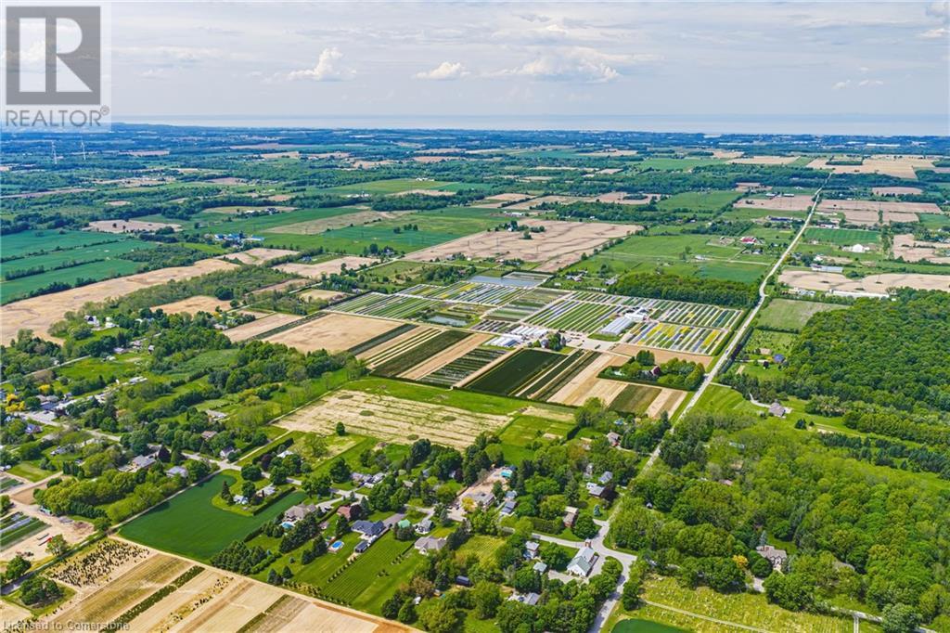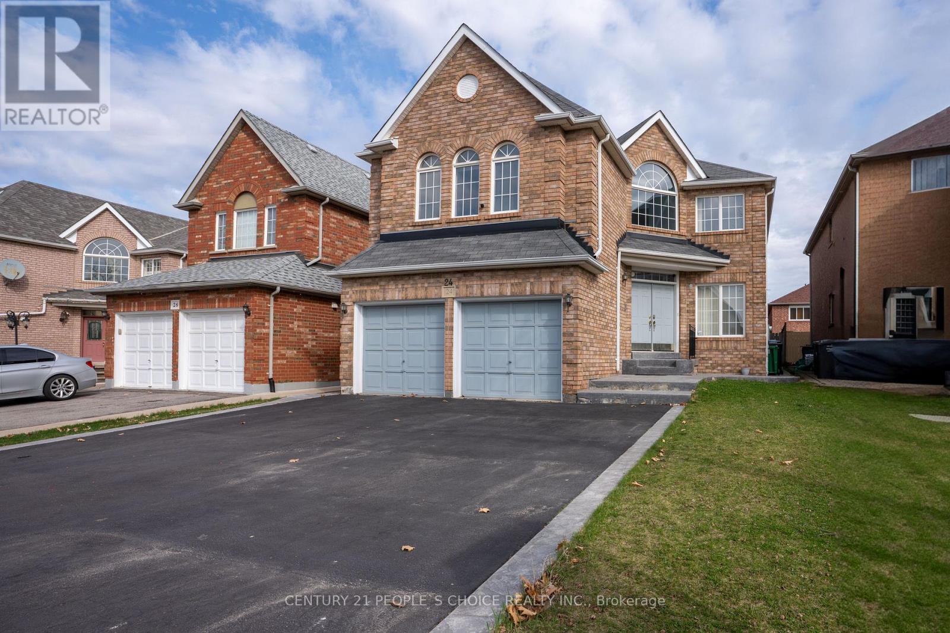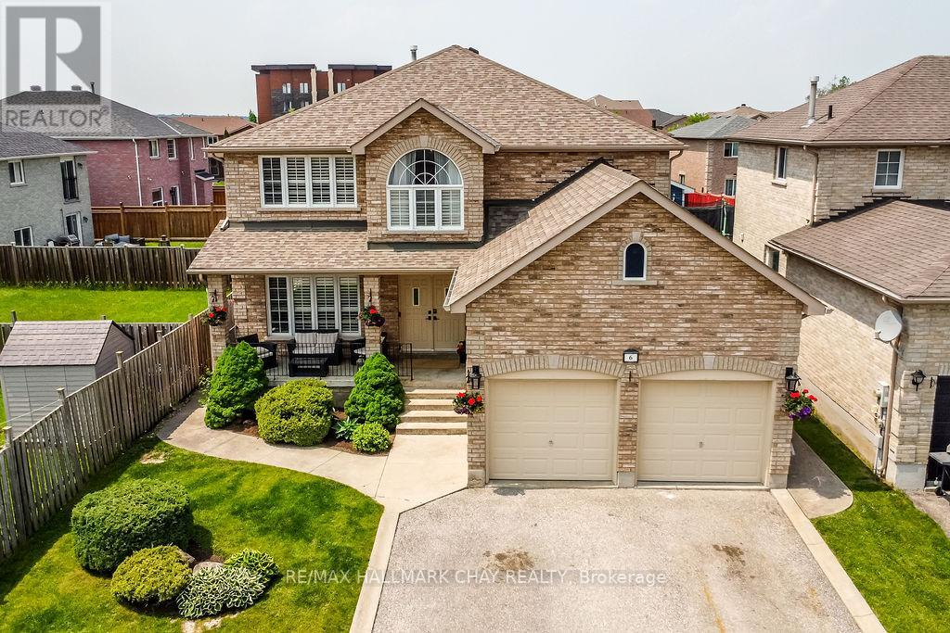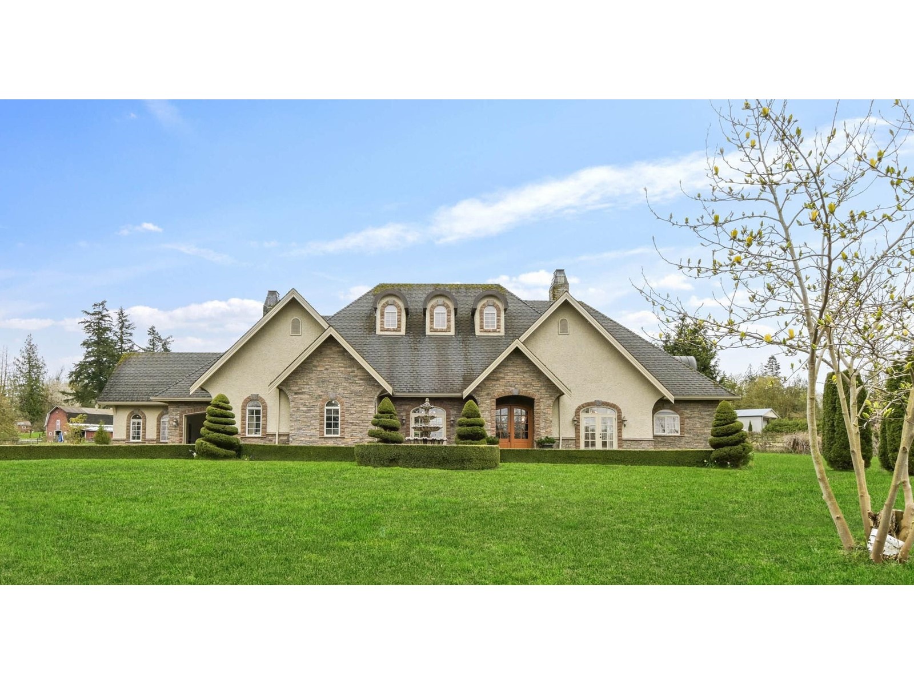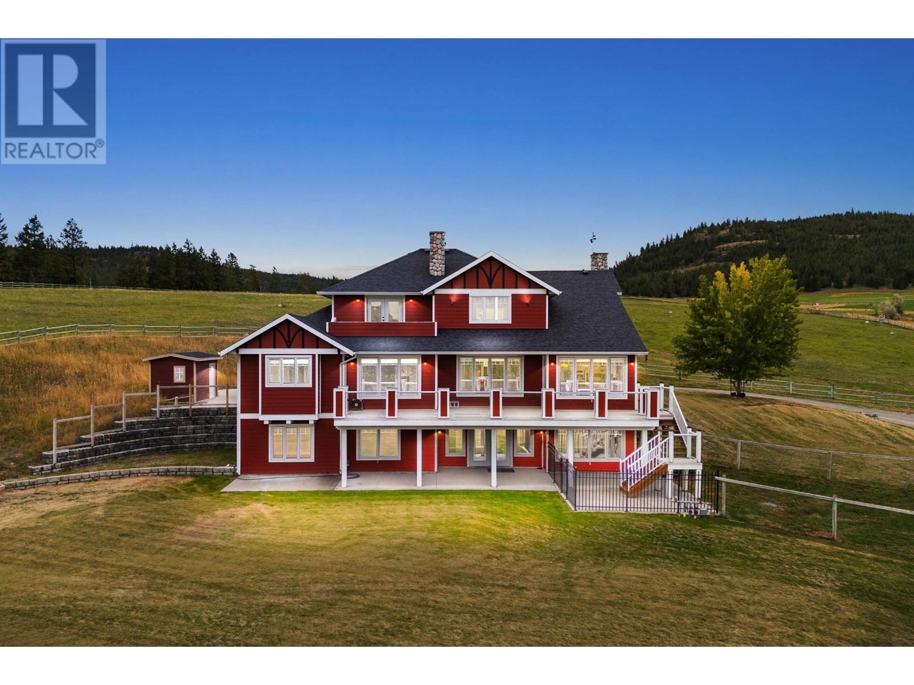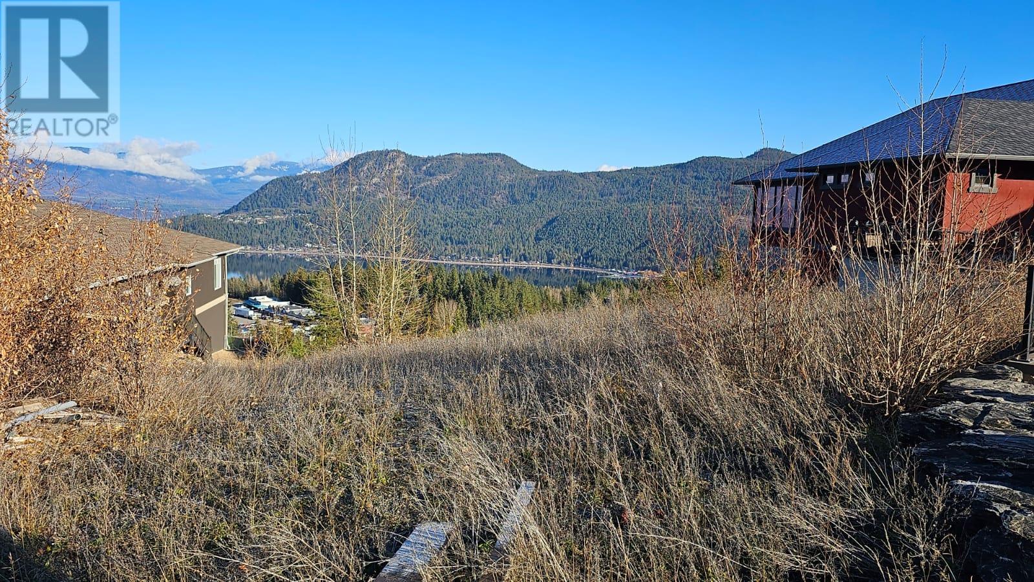1960 Cream Street
Pelham, Ontario
Welcome to 1960 Cream Street, a truly extraordinary 112 acre estate nestled in North Pelham—Niagara Peninsula’s fertile heart. Home to a thriving, family-owned wholesale nursery since 1971, this historic and income-producing farm offers a rare opportunity to own a piece of Ontario’s agricultural legacy, rich in both beauty and business potential. Spanning lush fields and thoughtfully organized infrastructure, the property includes expansive polyhouses, greenhouses, and propagation houses—all designed to cultivate a wide array of premium nursery stock. Thanks to its location in one of the most optimal growing zones in Canada, within 500 miles of Montreal, Ottawa, Toronto, Boston, and New York, the conditions are ideal for nurturing high-quality horticultural products. At the heart of the estate lies a beautifully maintained 4-bedroom single-family residence, where comfort and privacy meet the serenity of the countryside. The home features a finished basement perfect for extended family or entertaining, as well as an inviting inground pool surrounded by mature trees and sweeping lawns—an idyllic space to unwind after a fulfilling day on the farm. Just minutes from the charming town of Fonthill, this property offers the perfect blend of rural tranquility and modern convenience. Residents enjoy proximity to everyday essentials like grocery stores and restaurants, alongside top-rated schools, recreational facilities, and renowned golf courses. Weekend farmers markets, scenic hiking trails, and vibrant community festivals only add to the enriching lifestyle on offer. Whether you’re an agricultural entrepreneur looking to expand operations, a horticulturalist seeking ideal conditions, or simply someone dreaming of a picturesque country estate with proven income-generating potential—1960 Cream Street delivers unmatched opportunity in one of Canada’s most desirable regions. (id:57557)
24 Tobosa Trail
Brampton, Ontario
WOW!!!!!Stunning well maintained home, Proudly owned by the original owners. Offering approx 3,100 sq. ft. Masterpiece is the perfect blend of elegance and functionality. From the moment you step inside, you'll be captivated by the attention to detail, and spacious layout. of thoughtfully designed living space. This home features 4 spacious bedrooms and 4 bathrooms, including ***3 Full bathrooms on the 2nd floor****. The grand double-door entry invites you into a well planned layout that includes 2 Family rooms, each featuring a cozy fireplace. The 2nd-floor family room offers flexibility to be converted into a 5th bedroom if desired. On the main floor Open to Above Large Foyer Area, Separate Living Room, a Den provides an ideal space for a home office, complemented by formal, separate dining and family rooms. Large Kitchen With Updated Cabinets and , a large island, and a Pantry. The open-concept breakfast area flows seamlessly to a spacious Backyard and A Custom Built Large Storage Shed With Concrete Wrap and . Second Floor Loaded With Two Master Bedrooms, First Master Comes With Updated 6 Pc Large Ensuite and Walk In Closet ,Second Master With 4 Pc Ensuite and Large Walk In Closet and Seamlessly North View. One Common bathroom serving The Other 2 Spacious bedrooms. The Unspoiled basement presents endless opportunities , whether as a recreation space or a basement Apartment. Total 8 Car Parkings 6 on Driveway and 2 in Double car Garage With countless upgrades throughout, this home is truly a must-see! (id:57557)
6 Serena Lane
Barrie, Ontario
Welcome to this beautifully turnkey four-bedroom home in the sought-after Pains wick community! 3,520 sq. ft. of fin living space, spacious and well-appointed home is perfect for families seeking comfort, style, and functionality. The main floor features a custom kitchen, quartz countertops, ample cupboard space, a pantry, and a bright eating area with a w/o to the patio. The kitchen overlooks the cozy family room with a gas fireplace and oak hardwood flooring. These rooms are beautifully divided by custom arches and pillars, adding architectural charm. A private den/office with French doors and hardwood flooring an ideal workspace. The liv and din rooms are spacious and feature oak hardwood floors, large windows for natural light, and elegant custom arches and pillars. Additional main floor highlights include a laundry room access to the garage and a convenient 2-piece powder room. A stunning open oak staircase connects all levels, from the fully fin basement to the upper floor. Upstairs, you'll find four generously sized bedrooms. The primary suite boasts a 4-piece ensuite with a separate tub and shower, double sinks, a large walk-in closet with custom shelving, and a Lg window with California shutters. The second bedroom also offers a walk-in closet with built-ins, a large window with California shutters, and laminate flooring. The remaining two bedrooms are spacious and bright, ideal for family or guests. The fully fin lower level is designed for entertaining and everyday living. Enjoy a large recreation room with laminate flooring pot lights, perfect for gatherings. French doors open to a home gym, and there's also a dedicated office/computer room. A 3-piece bathroom and a large cold room complete this impressive space. Barrie's connected family neighborhood quite street reduced traffic and noise, walk to go train , access to hwy 400, seven public schools English, French ,French Immersion, and Catholic. Newly redeveloped Pain wick Park, just 10 minute walk. (id:57557)
22460 56 Avenue
Langley, British Columbia
Custom built French inspired 3 bdrm Rancher on just under 8 acres. Situated just minutes to Murrayville, shopping & amenities, this Hillside Farm w/Mtn views is one of a kind. Quality finishing's & detailed millwork throughout w/12' coffered ceilings in the living room finished w/Maple hardwood flooring. The chef's style kitchen is finished w/granite countertops, SS appliances including gas range & built in wall oven. A deluxe 6 pce ensuite w/large soaker tub & separate shower finish off the luxurious mstr bdrm. This home is on City Water & has a well that services the barn w/a South facing backyard. This estate also includes a 1,300+sqft secondary detached shop for flex space & is plumbed w/full electrical awaiting your ideas. With 2 driveway accesses, both gated, this is a must see home! (id:57557)
408 Allen Court
Richmond Hill, Ontario
Brand new, never lived in, and custom design and built from the ground up welcome to 408 Allen Court, a one-of-a-kind luxury home tucked away on a quiet cul-de-sac in Richmond Hill. Situated on a premium pie-shaped lot, this residence offers over 5,500 sq ft of finished living space and refined details of crown moulding, extensive mill work and pot lights throughout. Inside, you'll find 10' ceiling on the main floor, 9' ceilings upstairs and in the basement, oversized windows, and a custom skylight that fills the home with natural light. The kitchen is a showpiece with a high-end KitchenAid fridge, Bosch appliances, a large quartz island with walk-out to a private deck. Open concept and elegantly designed living areas including formal living & dining room, family room, office/library, and a full 4-pc bathroom making the main level both spacious and functional. Upstairs, all four bedrooms feature their own ensuite bathrooms. The primary suite includes a fireplace, walk-in closet, lounge area/office and spa-like 5-pc ensuite. Laundry is conveniently located on the upper level with LG washer/dryer and dual linen closets. The finished basement includes a separate entrance & staircase, two full bathrooms and bedrooms, one with its own private ensuite, a large recreation area, plus rough-in for a future kitchen and laundry ideal for multigenerational living or rental potential. Extras include an oversized garage, interlock driveway for 6-8 cars, HRV, hot water recirculation, smart thermostat, heat pump, high efficiency furnace and separate electrical panels on each level. Zoned for Bayview Secondary (IB), Crosby Heights (Gifted), and Beverley Acres (French Immersion). Close to GO, Hwy 404/407, parks, and shops. (id:57557)
2600 Kaml Vernon Highway
Kamloops, British Columbia
Imagine your family living in harmony on a 1/4 section (160 acres) within an 833-acre parcel of crown-leased land, just minutes from Kamloops. This property, designed for multi-family living, offers three homes: a modern main house with full smart home automation, a cozy pan abode log home with a wood-burning fireplace, and a double-wide modular ideal for staff or extended family. Perfect for raising purebred horses or cattle, it includes corrals, three-pole fencing, a heated barn, and a lit outdoor arena. With 80-90 acres of irrigated land from Monte Lake, geothermal heating, and diesel backup, it's as functional as it is beautiful. Proximity to Kamloops ensures easy access to schools, shopping, and more. Perfect for self-sustainability and multi-generational living. Several furnished pictures are virtually staged. (id:57557)
1908 - 1 Uptown Drive
Markham, Ontario
Exceptional Well-Maintained & Rarely Offered Uptown Markham Condo. Spacious 1+1 Layout. Den Currently Used As A Walk-In Closet And Can Be Used As Den. Laminate Flooring Throughout. Quartz Countertop. No Space Wasted! 24 Hrs Concierge & Amazing Amenities * Steps To Yrt, Groceries, Banks, Shopping, Restaurants & Conveniently Close To Hwy 404 & 407. (id:57557)
2616 Highland Drive
Blind Bay, British Columbia
Picture yourself building your dream home in the gorgeous Highlands! This gently sloped lot is perfect for creating a modern home that flows naturally with the landscape. In the Highlands, every home is freehold — no strata — giving you greater flexibility and the opportunity to enjoy the neighbourhood. All major services, are ready and available. Located in Blind Bay, this property benefits from some of the lowest property taxes in British Columbia, making it not just a beautiful spot, but also a smart investment for your future retirement plans. Plus, you'll love being just minutes from the Shuswap Lake Estates Golf Course and an amazing selection of local restaurants to satisfy every craving! (id:57557)
685 Russell Lane
Lillooet, British Columbia
Exceptional Redevelopment Opportunity – Heart of Downtown Lillooet 2 Lots, endless potential. Discover the possibilities of this centrally located property in the downtown core. Zoned for multi-family residential use, this prime 2 lot site offers endless options for redevelopment or investment. The existing 2-bedroom home is ready for a major renovation, removal or replacement—ideal for those looking to start fresh or create and incredible income generating property. Just steps away from shopping, restaurants, and everyday amenities, this is a rare chance to build or invest in one of the city’s most walkable and sought-after neighborhoods. (id:57557)
304 - 346 Davenport Road
Toronto, Ontario
Perfectly Positioned Between Yorkville And The Annex, This Exceptional Residence Offers Both Privacy And Urban Convenience - Ideal As A Full-Time Home Or A Sophisticated Pied-À-Terre. This Contemporary 2-Bedroom Suite Boasts Floor-To-Ceiling Windows With Breathtaking North, South, And East Views, Wide-Plank Engineered Hardwood Floors, And A Seamless Open-Concept Design Perfect For Entertaining. Both Bedrooms Feature Ensuite Bathrooms, Complemented By A Separate Powder Room And Laundry Room. The European-Designed Kitchen And Bath Cabinetry Add An Elevated Touch Of Elegance. Complete With 2 Parking Spots And 1 Locker, This Is Refined City Living At Its Best! (id:57557)
4915 & 4926 54 Street
Red Deer, Alberta
Click brochure link for more details. Colliers is pleased to present an exceptional opportunity for acquisition in the vibrant heart of Red Deer. This three-story office building presents an ideal investment or business relocation prospect, boasting a prime location and an abundance of amenities at its doorstep. Situated within walking distance to the Red Deer River, this property enjoys proximity to a wealth of conveniences, including dining establishments and retail outlets. Directly located off Gaetz Avenue ease of access is a hallmark of the Commerce Court Building, with seamless connections to major thoroughfares facilitating effortless commuting for tenants and clientele. This well-appointed property features 16 underground parking stalls and an additional 63 surface stalls, providing ample parking solutions for staff and guests. A secured front entrance ensures peace of mind and enhanced security for occupants and assets within the premises. The third floor of the building is a turn-key business centre, offering convenient solutions for businesses looking for ready-to-use office space. (id:57557)
402 20282 72b Avenue
Surrey, British Columbia
Spacious 1+Den home at the newly completed Fauna building by Tangerine Developments. These are the developer's final homes available for sale, offering some of the best-priced 2+den options in Willoughby. With laminate flooring throughout the living and bedroom areas, these homes are perfect for young families. Walking distance to RC. Garnett Elementary, RE Mountain Secondary, and the Langley Event Centre, and just 8 minutes to Willowbrook Shopping Centre and the future SkyTrain. Willoughby is rapidly becoming one of Metro Vancouver's most sought-after communities-secure your home today at an unbeatable price. Pictures are of similar style home. Top floor home with south-facing views. NO GST FOR FIRST TIME HOMEBUYERS! (id:57557)

