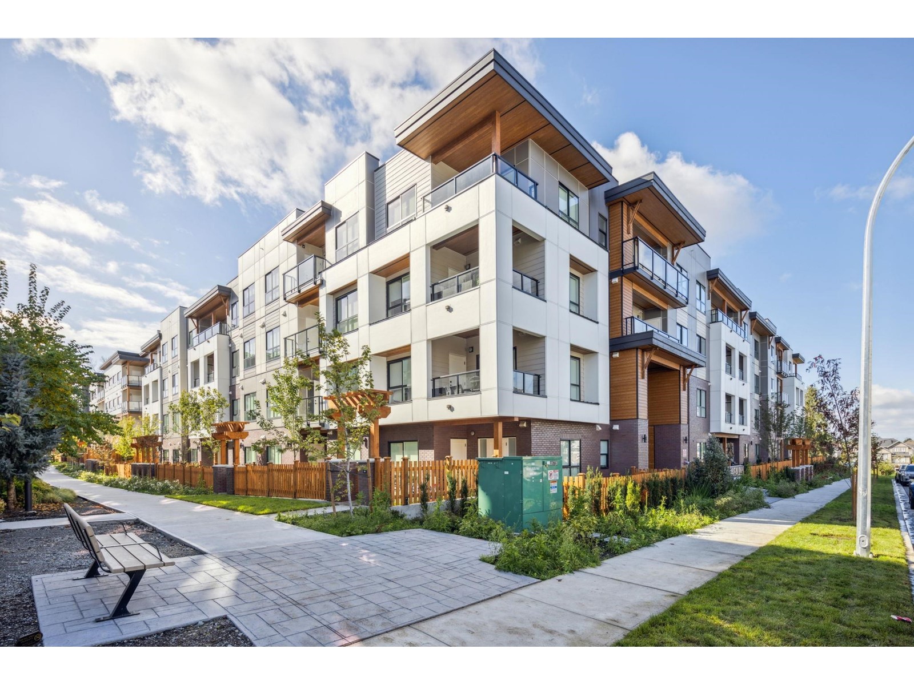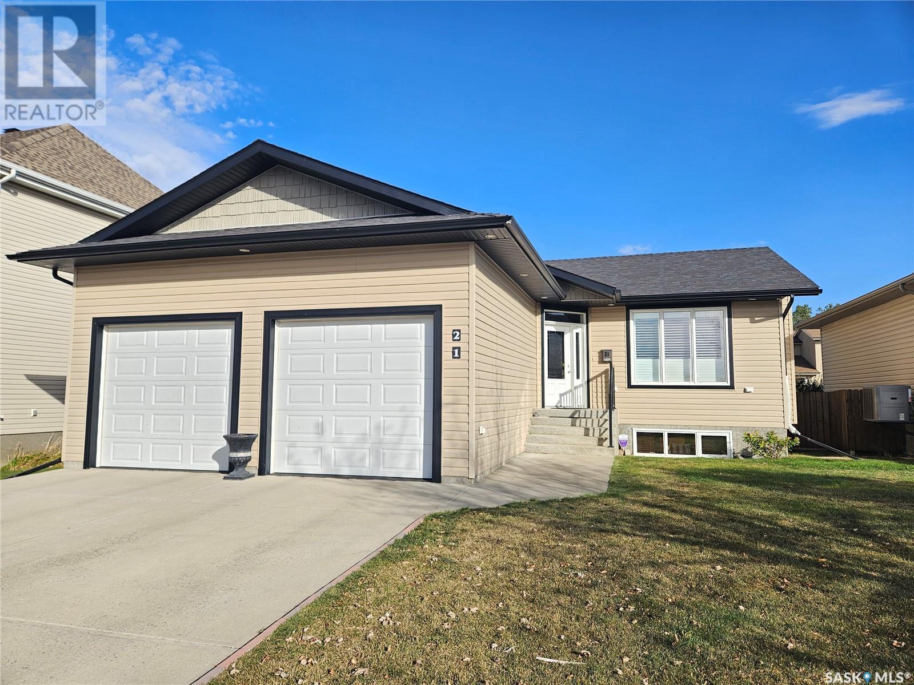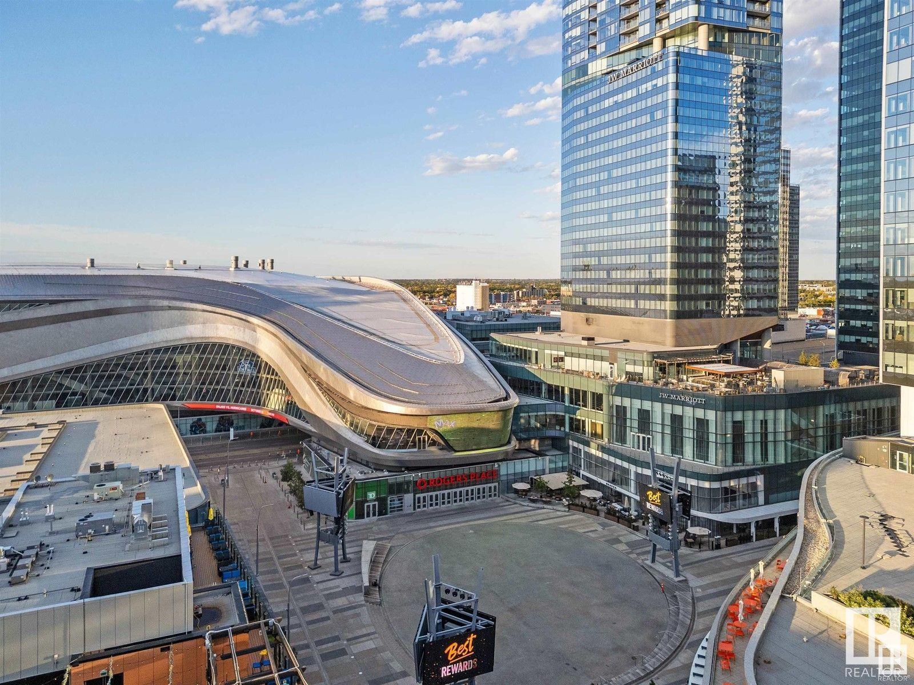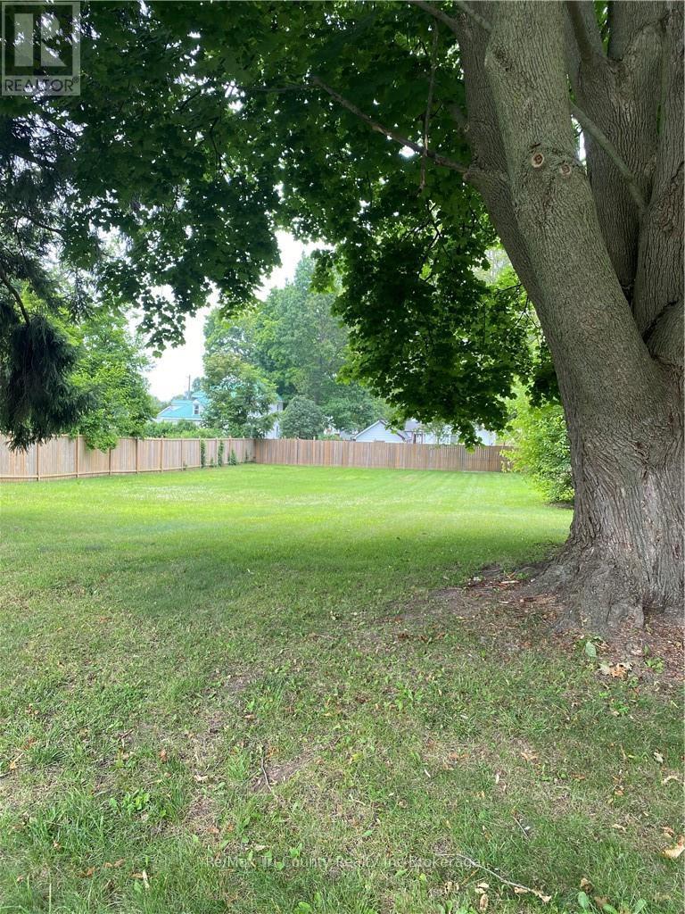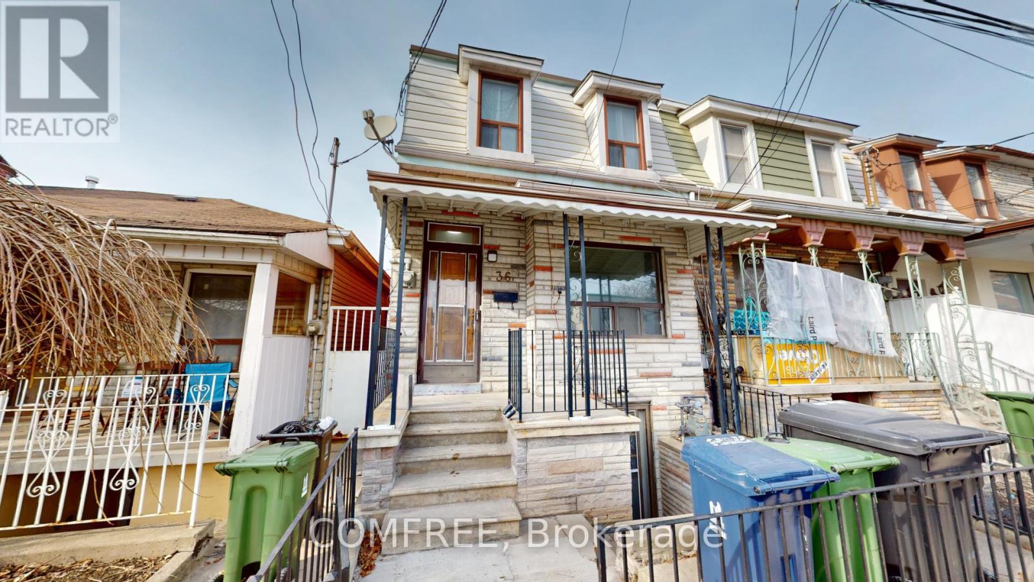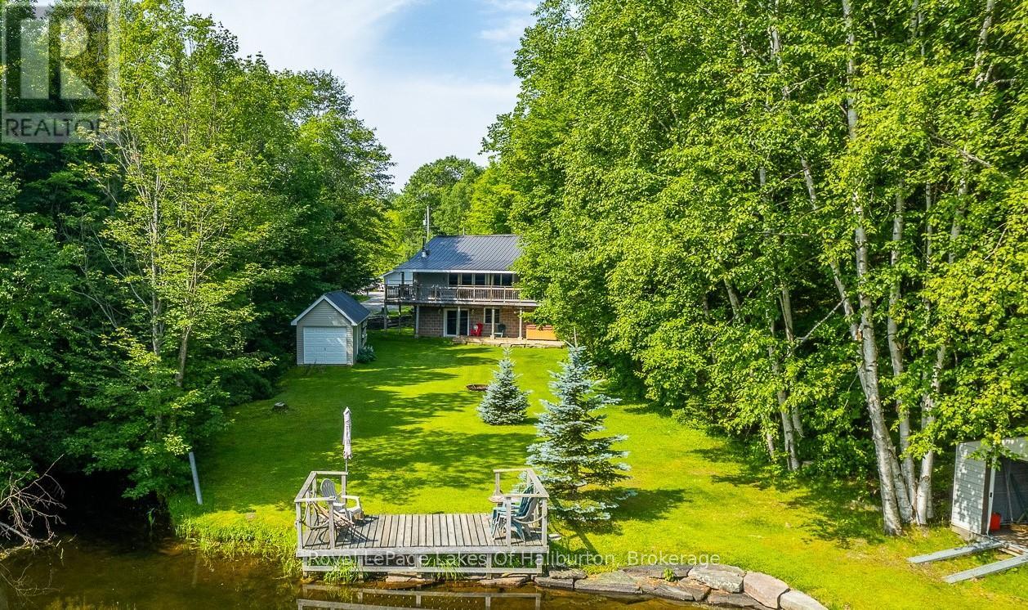216 20282 72b Avenue
Surrey, British Columbia
Spacious 2+Den home at the newly completed Fauna building by Tangerine Developments. These are the developer's final homes available for sale, offering some of the best-priced 2+den options in Willoughby. With laminate flooring throughout the living and bedroom areas, these homes are perfect for young families. Walking distance to RC. Garnett Elementary, RE Mountain Secondary, and the Langley Event Centre, and just 8 minutes to Willowbrook Shopping Centre and the future SkyTrain. Willoughby is rapidly becoming one of Metro Vancouver's most sought-after communities-secure your home today at an unbeatable price. Wide layout with west-facing views over the courtyard garden. Pictures are of similar style home. NO GST FOR FIRST TIME HOMEBUYERS! (id:57557)
407 20282 72b Avenue
Surrey, British Columbia
Spacious 2+Den home at the newly completed Fauna building by Tangerine Developments. These are the developer's final homes available for sale, offering some of the best-priced 2+den options in Willoughby. With laminate flooring throughout the living and bedroom areas, these homes are perfect for young families. Walking distance to RC. Garnett Elementary, RE Mountain Secondary, and the Langley Event Centre, and just 8 minutes to Willowbrook Shopping Centre and the future Sky Train. Willoughby is rapidly becoming one of Metro Vancouver's most sought-after communities-secure your home today at an unbeatable price. TOP FLOOR HOME with north-facing views. Pictures are of similar style home. NO GST FOR FIRST TIME HOMEBUYERS! (id:57557)
2209, 42 Cranbrook Gardens Se
Calgary, Alberta
Welcome to this exceptional corner-unit condo in the sought-after Riverstone community of Cranston. Completed in 2023, this elevated ground-floor residence offers 1,090 square feet of meticulously crafted living space, blending contemporary luxury with everyday ease. With views of a peaceful pond, the 148-square-foot balcony is the ideal spot to sip your morning coffee or relax in nature—just a few steps from your door. The open-concept layout is both practical and stylish, featuring two spacious bedrooms and two tastefully designed bathrooms, perfect for both living and working from home. The kitchen is the centerpiece of the home, offering captivating pond views and showcasing elegant quartz countertops, a built-in stove and microwave, premium stainless steel Samsung appliances, upgraded backsplash, additional pot lights, pendant lighting above the island, and a large island with seating for four. Adjacent to the kitchen, the expansive dining area makes it easy to host family and friends in a sophisticated setting. This unit boasts lots of designer upgrades, including sleek window coverings, top-tier bathroom fixtures, and modern lighting throughout, all enhancing the home’s charm. The unit is roughed in for air conditioning, super easy to connect one. This unit also offers exceptional convenience with a titled, heated underground parking space. Pet owners will love the pet-friendly complex, which allows up to 2 cats or dogs (each up to 77 pounds), and the corner unit’s close proximity to the exit makes trips with your furry companions even easier. Secure bike storage is available nearby, perfect for taking advantage of the area’s vast network of walking and biking trails. The condo fees are $442.89. As part of Cranston’s Riverstone, you’ll enjoy access to a vibrant, amenity-rich community. Century Hall, the local association hub, offers a skating rink, splash park, tennis and basketball courts, and a playground. Outdoor enthusiasts will appreciate the nearby Bow River and parks for activities like fishing, floating, or simply enjoying nature. With convenient access to major roadways, the South Health Campus, and plenty of shopping and dining options, this property provides the ideal balance of serenity and urban convenience. This unique condo offers an exceptional opportunity to embrace a low-maintenance lifestyle without compromising on space, style, or comfort. Schedule your private tour today and explore everything this remarkable home and community have to offer! (id:57557)
21 Arlington Avenue
Moose Jaw, Saskatchewan
Excellent family home located in the ever growing Westheath area of Moose Jaw. Close to the base, schools (NEW SCHOOL OPENING FALL 2025), and across the street from Belmont park. Welcoming foyer leads to an open floor plan that has a spacious living room with gas fireplace. Custom kitchen with stainless steel appliances, island with eating bar & pantry. Easy access from garden doors off dining area to convenient BBQ area. Hardwood floors, and tasteful lighting. Three sizeable bedrooms with a 4pc - & walk-in closet off of master bedroom. 4pc main bathroom + separate laundry complete the main floor. Finished basement includes a spacious family room. Two bedrooms, utility, plenty of storage, and another full bathroom. A double heated attached garage has direct entry to house. Fenced back yard with deck, patio & privacy pergola, natural gas BBQ hookup, shed & a swing gate for additional parking. Some of the most recent updates include the water heater (24), shingles (18), pergola (24), window treatments (24), back exterior door (22), & garage furnace (24). You can be the second owner of this property! (id:57557)
4.11 Acres Fir River Country Acreage
Hudson Bay Rm No. 394, Saskatchewan
Secluded,Beautiful property offers over 2,300 sq ft on the main level with 5 Bedrooms, 3 Bathrooms, 2 Living Rooms, Kitchen & Dining Room are Large and well-equipped. The Primary Bedroom Includes a shared four-piece washroom. 2 two-car garages, one attached and one detached, with half of the detached garage converted into a heated, insulated workshop. 4.11 acres Situated along the Fir River, just 1.5 miles from Hudson Bay,Sk, has a Paved driveway, beautifully landscaped with mature trees and Garden area near the river and a gazebo for enjoying the riverside view. Call today to set up a viewing you wont be disappointed! Directions: Wizewood Rd 1.5 miles West side (id:57557)
#2910 10360 102 St Nw
Edmonton, Alberta
Visit the Listing Brokerage (and/or listing REALTOR®) website to obtain additional information. SPECTACULARLY WELL DESIGNED BRIGHT CORNER UNIT. The east facing floor to ceiling windows provide beautiful morning sun, while the south facing windows offer a stunning city view. Everything about this condo is first class from the top end Bosch appliances to the high-end interior finishing, such as engineered 5” plank hardwood flooring and quartz counter tops. This spacious 1159 SQFT condo is top of the line luxury, featuring east and south facing balconies, a separate den area, 2 beds each with their own full ensuite, an open concept living room, dining area and gourmet kitchen. The Legends Condo Building is all about LOCATION!! Situated on top of the JW Marriott hotel in the heart of Edmonton’s Ice District, the building has convenient pedway access to a large grocery store, Rogers Place arena, and numerous restaurants and lounges. (id:57557)
Lot 2011-4 Rte 336 Cape Road
Cable Head East, Prince Edward Island
Beachfront property with year round access and easy shore access, a rare find! (id:57557)
10 Ceilidh Lane
Brule, Nova Scotia
A rare find! Nestled on the serene shores of Brule, with direct waterfront on the beautiful Northumberland Strait this oceanfront cottage is the epitome of coastal cottage living. The open-concept design seamlessly blends the kitchen, living, and dining areas, creating an inviting space perfect for family gatherings and entertaining. The cottage is very spacious and can comfortably sleep eight people and at the heart of the home you will find a stone fireplace providing a cozy ambiance on cool evenings. With ocean views from every room, this cottage offers a peaceful retreat where you can unwind and enjoy the natural beauty of the surroundings. This cottage is situated on one of the most sought after lanes in the area and offers the perfect getaway for your family. Enjoy swimming in the warm, salt water, strolls on the sand flats at low tide and some of the best sunsets you will find anywhere! (id:57557)
1946 Murray Rd
Sooke, British Columbia
Welcome to your coastal haven, where ocean breezes dance through the trees and every sunset feels like a private showing. Set on a tranquil .52-acre parcel in the heart of Sooke Village, this enchanting home offers not just a place to live—but a lifestyle rich with serenity, scenery, and soul. Just a gentle stroll from the lush trails of Ed MacGregor Park and the charming bustle of the Rotary Pier, you'll find nature and community waiting right at your doorstep. Inside, the main level unfolds like a storybook—beginning with a spacious dining room ready to host family dinners and quiet morning coffees alike. The living room, sunroom, and generous decks all gaze out to sweeping coastal views, as if the Pacific were a painting made just for you. Stroll through blooming gardens or breathe deep on the sun-dappled deck—this is where memories are meant to bloom. Upstairs, four expansive bedrooms and three full baths offer space to stretch out, settle in, and welcome guests with ease. Two of the bedrooms boast their own private ensuites—a thoughtful touch for multi-generational living or hosting loved ones in comfort. While the home is ready for your personal touches, it rests on a rock-solid foundation, recently updated with a brand new roof, skylights, vents, and flashings (August 2024)—a promise of longevity and peace of mind. Whether you're a growing family or a couple stepping into retirement, this is your invitation to a quieter, richer rhythm of life—where the sea sets the tempo, and your heart feels at home. Let this be more than a move—let it be the beginning of your coastal chapter. Call or email today to book your private viewing. (id:57557)
48 Milton Street
Bayham, Ontario
JUST WHAT YOU HAVE BEEN LOOKING FOR....A REASONABLY PRICED LOT IN A GOOD AREA AND JUST A QUICK WALK TO BEACH OR DOWNTOWN AREA. Lot is newly severed so taxes have not been assessed yet. Fence belongs to Seller. QUIET DEAD END STREET. MATURE TREES. MAKE IT YOUR NEW DESTINATION FOR THAT QUICK GETAWAY. ZONING ALLOWS FOR SINGLE FAMILY OR DUPLEX. MUNICIPALITY HAS INDICATED THAT WATER AND SEWER CHARGES WILL BE $16,333.88. (id:57557)
36 Mitchell Avenue
Toronto, Ontario
End Rowhouse, Three levels. Basement unfinished with finished three piece bathroom & seperate entrance in front and rear of home. Main floor has livingroom, possible bedroom with attached bathroom, kitchen & dining room which leads to large back yard. Upstairs you will find three more spacious bedrooms and one three piece bathroom. Excellent location, very central & sought after area in downtown Toronto. Transit one block north to Queen West or two blocks south to King St West. Area boasts tons of shopping and restaurants. 12 minute walk to the waterfront. Selling AS IS. (id:57557)
1272 Little Bob Lake Road
Minden Hills, Ontario
Discover the perfect blend of privacy, comfort, and lakeside living on beautiful Little Bob Lake. Set on 1.4 acres with 100 feet of quiet waterfront with two docks, this year-round home or cottage offers the rare opportunity to enjoy level access to the lake, stunning natural surroundings, and a peaceful bay ideal for swimming and water sports.From the moment you arrive, you'll feel the pride of ownership. A charming stone walkway leads to the warm and inviting home, where vaulted ceilings and natural wood finishes create a cozy, cottage-inspired feel. The open-concept kitchen overlooks the bright living area, making it easy to stay connected with family and friends. Upstairs, you'll find two bright bedrooms, while the lower level features a spacious third bedroom area with two large closets, perfect for a inlaw suite with its separate level entrance, guests or additional family space.Step out from the lower-level rec room to enjoy the hot tub and easy access to the lake. A large, sunny deck provides the ideal space for entertaining or simply relaxing in nature. Recent upgrades include new siding, soffits, fascia, and insulated garage doors on both the home and the detached garage/workshop. The garage is fully insulated, heated, and features two entrances an excellent workspace or storage area year-round. A bonus waterfront storage shed with a garage door makes it easy to store your water toys and gear right by the lake.This home is fully connected to a Generac backup generator system and offers multiple heat sources: forced air oil furnace, in-floor propane radiant heat, wood stove, and propane fireplace ensuring comfort in every season.Located just 10 minutes from Minden Village featuring all your amenities, Recreation center, lots of local shops and restaurants, with nearby access to Gull Lake and Queen Elizabeth Wildlands Provincial Park, this property combines the peace of lakeside living with convenience and adventure. (id:57557)

