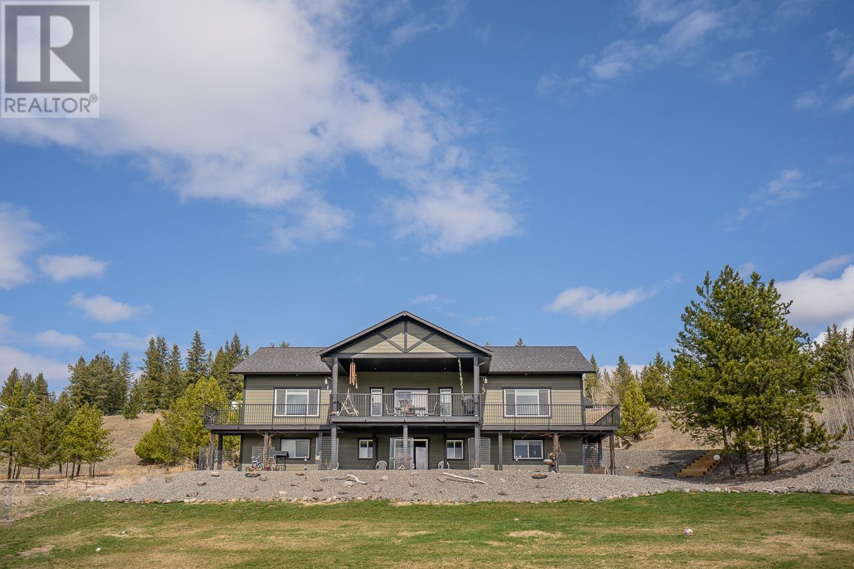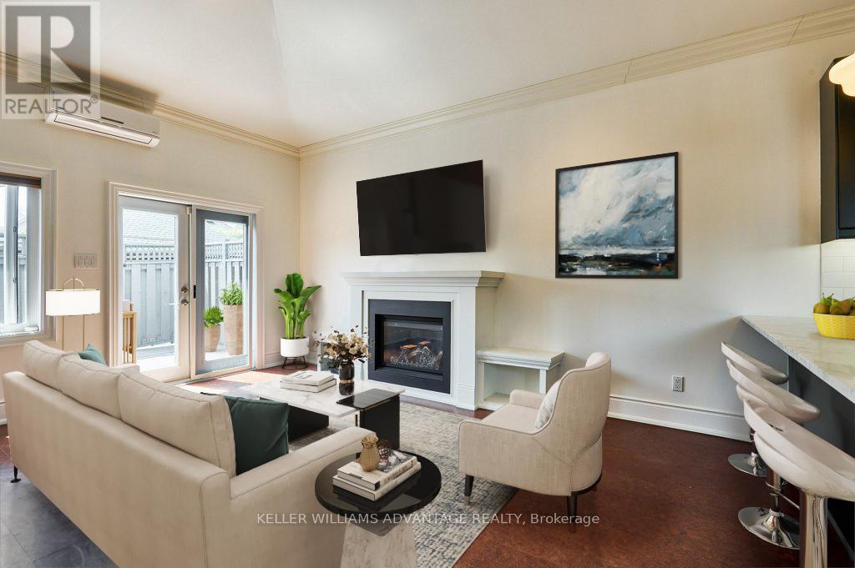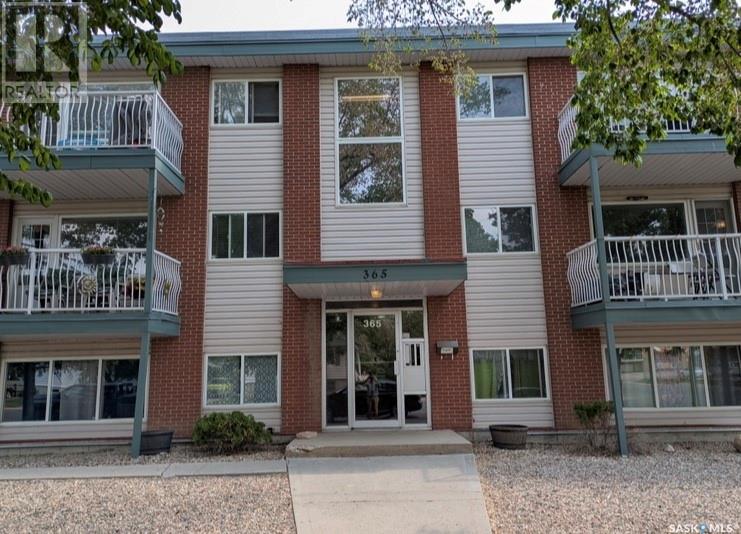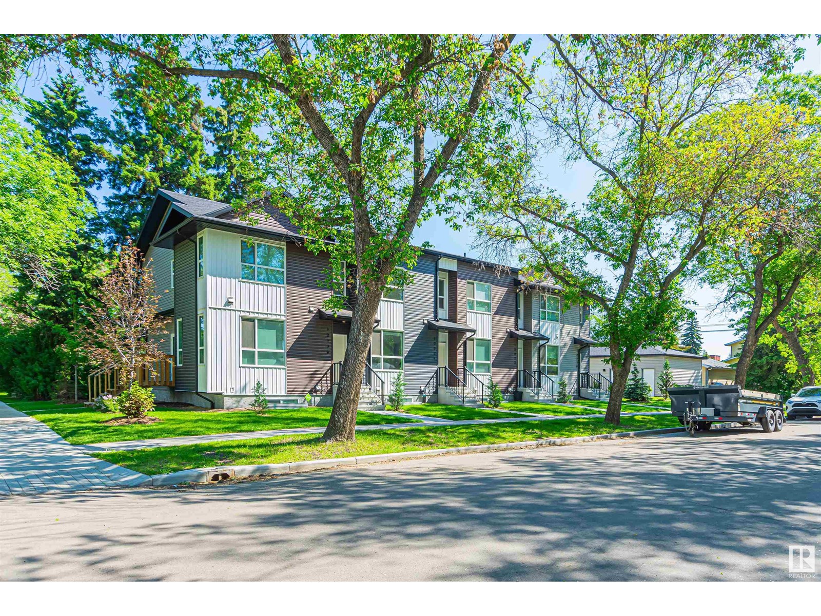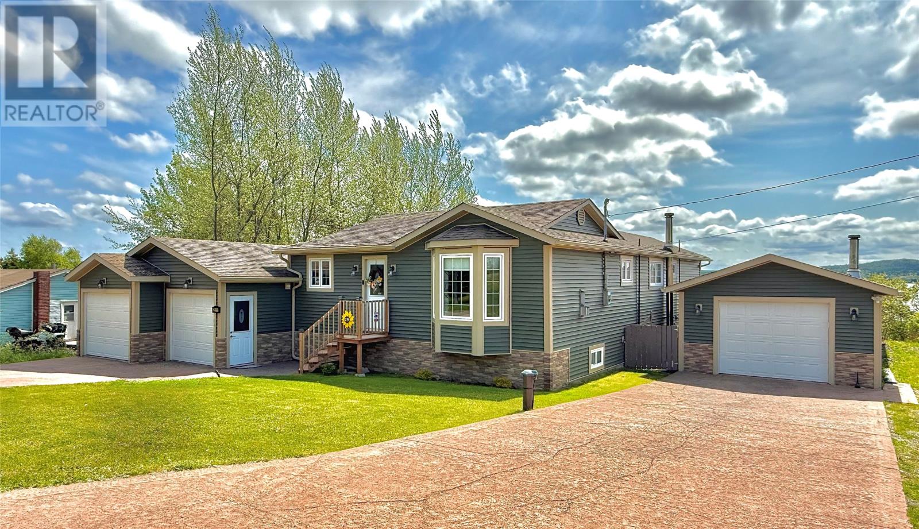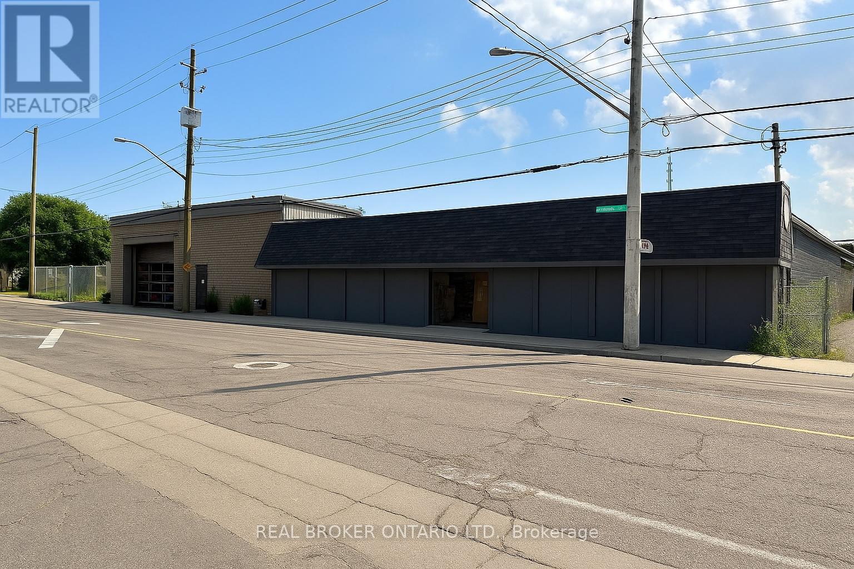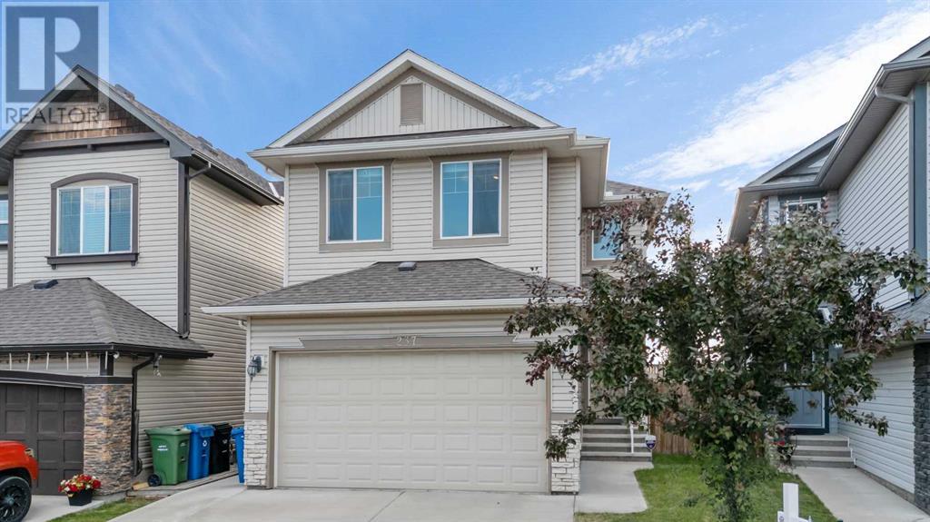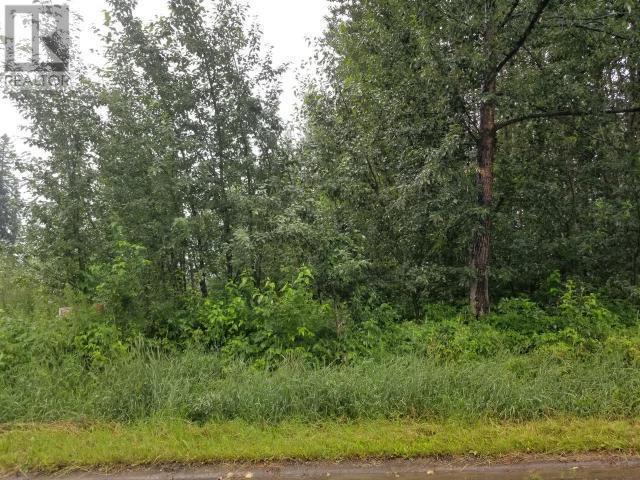5593 Lakeside Court
103 Mile House, British Columbia
I’m not sure how many people realize this amazing nook of the 103 exists. Right around the back of the lake with the sunniest southern exposure and beautiful views over the water. This home is only a few years old, and it’s pretty special! The main floor is open and inviting with a gorgeous kitchen, dreamy primary bedroom suite and a big covered deck. Downstairs, you'll find a media + rec room with access to the yard. Together, it all works perfectly for entertaining. The lot is huge- 2.6 acres with lots of space for a shop in the back. Gardening here will be a breeze, and there's already a little greenhouse to get you started. It's even zoned to allow for animals! And the best part? Town is less than 10 minutes away, so this is a great spot to ease gently into those country-living dreams! (id:57557)
5151 Watson Lake Road
100 Mile House, British Columbia
This beautifully updated waterfront home features 6 bedrooms plus an office so there is space for a growing or extended family. The open concept main living area features a beautiful kitchen with space for entertaining and fantastic views of Watson Lake. The home beckons you to be outdoors, with a large deck and private BBQ area and only steps away is the quiet shores of the lake. A playhouse and fire pit are situated close by so the whole family can enjoy the beautiful lawns and waterfront. A fenced garden and flower beds welcome you to the front yard. The home layout would work well for a growing family, extended family, or perhaps a home office/business. An oversized dbl garage is there for vehicles or toys. Crown Land and the Walker Valley are nearby offering plenty of recreation. (id:57557)
477 Davisville Avenue
Toronto, Ontario
Great Investment opportunity with this detached live/work space on Davisville Ave just steps from Bayview. Property is zoned residential and has a commercial component currently on the main and lower levels. Convert this property into a multiplex and possibly add on to the building. You can live and rent or use the property as a total income property. This impressive eco-friendly build features solar-powered radiant heating across all three floors, each equipped with individual temperature controls, alongside a recirculating hot water tank powered by a glycol solar system. A backup on-demand tankless water heater ensures continuous supply, while six air conditioning units provide efficient cooling. The interior boasts warm cork flooring and additional insulation between floors for enhanced soundproofing. The main and lower levels serve as commercial space, showcasing a welcoming reception area, a three-piece bathroom, and an open-concept workspace that includes a private office. The lower level offers an inviting breakroom with a kitchen and restroom. This adaptable space is zoned Residential and may be used for Commercial uses as well (please refer to the attached Toronto Zoning Uses document). The separately metered upper unit is currently tenanted and comprises a one-bedroom residential space with an open-concept kitchen, dining, and living area, complete with a walk-out to a private balcony. This setup allows for the possibility of living upstairs while enjoying a short commute to your office below. All are nestled in a highly desirable location just steps away from Bayview Ave, high walking and vehicular traffic. Parking on the property under the carport and permit parking available. (id:57557)
6 365 Angus Street
Regina, Saskatchewan
Bright and spacious two-bedroom, one-bathroom condo on a quiet street in Coronation Park. This unit would be ideal for a first time buyer, someone downsizing or investment property. The building is conveniently within walking distance to a variety of amenities and bus stop on Albert Street as well as a short drive to the Ring Road and Hwy 11. This unit has seen many updates such as fresh paint, baseboards, flooring, outlet covers and light fixtures. Located at the back of the building, it is private and easily accessible from the back entrance. It comes with an electrified parking stall just steps from the back door. Laundry is located on the same floor. (id:57557)
12220/22/24/26 112 Av Nw
Edmonton, Alberta
Fantastic opportunity to add a NEW 8 unit building FULLY RENTED & CASHFLOWING, to your portfolio! In the popular 124th Street district in Edmonton, just steps away from all the action of 124th Street with great proximity to downtown and the river valley. With 4 above ground units that are each 3 bed/2.5 baths between 1,236 - 1,283 Sq Ft. As well as 4 below grade that are each 1 bed 1 bath units around 600 Sq. Ft. All kitchens include quartz countertops with islands and luxury vinyl plank flooring! This building is built to last, as no shortcuts were made. There is also a detached 4 car garage with individual doors for 4 individual tenants. Tucked away on a dead end street with a great family friendly park at the end of the block...this investment will attract (has attracted) high quality tenants with families that could make this home for a long time. Each unit has its own high efficiency furnace, tankless hot water and Triple Pane Windows! This kind of place does not come up often. Take a look today!!! (id:57557)
5580 Island Hwy W
Qualicum Beach, British Columbia
Great starter home, retirement home or investment property! This very sunny 1/2 acre property has all the room for your boats, rv's and garden needs. The open floor plan features a spacious kitchen open to the dining area and living room with a wood burning stove. On the main level is 2 bedrooms and a bathroom, the upper floor loft would make a great studio, craft room, playroom or use as a bedroom. Over the carport is a 12x18 sundeck for entertaining and in the backyard there is a 20X25 detached workshop! Just a short 15 minute drive to Qualicum Beach, Bowser shopping, Deep Bay Marina, shopping and restaurants. This is one to be seen, don't delay! (id:57557)
323 Joshua Street
Ottawa, Ontario
Welcome to this impressive Claridge-built residence, 1,724 sq ft of living space (mpac), completed in 2019 and nestled in a peaceful, family-friendly community just steps to Goldfinch Park, a short stroll to the picturesque Goose Lake, and ideally situated near the Prescott-Russell Trail Link, a breathtaking, scenic out-and-back trail perfect for walking, biking, and immersing yourself in nature! Boasting over $75,000 in stunning UPGRADES, this move-in ready home seamlessly combines elegance and functionality across every level. The main floor greets you with a bright, open-concept layout featuring rich hardwood flooring and attractive tile throughout. A sun-filled living and dining area flows effortlessly into the gourmet kitchen, which showcases sleek quartz countertops, stainless steel appliances, a spacious island with an extended breakfast bar, soft-close cabinetry, a stylish tile backsplash, pot lighting, and patio doors that open onto the backyard. Upstairs, retreat to the generously sized primary bedroom, complete with a large walk-in closet and an elegant 3-piece ensuite, highlighted by a quartz vanity and an oversized tiled shower. Two additional well-proportioned bedrooms share a beautifully finished main bathroom equipped with double sinks, quartz counters, and a tiled tub/shower combo, offering style and convenience for the entire family. The fully finished lower level offers a large and versatile family room, perfect for movie nights or a home office setup, along with a designated laundry area and ample storage space. Additional features include a bright and welcoming foyer, a modern powder room, and inside entry to the garage. With close proximity to parks, lakes, and one of the most scenic trails, this home delivers the perfect blend of urban comfort and natural beauty. Don't miss your chance to live in this exceptional property, truly a place to call home! (id:57557)
29 Oceanview Crescent
Brooklyn, Newfoundland & Labrador
WOW!! This is a must see for sure - from the superb views of the bay to the extensive updating and the endless garage space this property has something for everyone! Let’s start outside, where you'll find a large 50' x 16' detached garage (insulated & wired) and don't forget there's also a double-attached garage so all your storage needs can easily be managed with this great setup. Let's move out back where you'll be met with a nice deck/pool area (deck replaced in 2020) where you can relax and enjoy the panoramic ocean views. Also worth mentioning is the siding/windows were replaced in 2015 & new shingles in 2018. Inside you'll find a cozy/warm home with a nice layout. The kitchen was totally updated in 2023 and features modern white cabinets, backsplash, stainless steel appliances and an eat up peninsula. It also boasts main floor laundry, and a dual mini split set up. Down to the basement you'll encounter an oversized rec room, endless storage options and the utility room for the wood burning furnace therefore this home has several cost-efficient heating options available. As stated, this home checks off a lot of boxes for any buyer with the bonus ocean view included - don't delay and set up your own private viewing! (id:57557)
2 - 360 Wentworth Street N
Hamilton, Ontario
Great space in the heart of the industrial sector with drive-in doors. 16 ft clear height. 5 offices. M6 zoning allows for many uses. Available immediately. (id:57557)
237 Panton Way Nw
Calgary, Alberta
Welcome to this wonderful 2 Storey custom built Cardel Homes in a sought after community of Panorama Hills. This lovely Well-Maintained home boasts an open floor plan that features 8 feet height doors throughout main floor, Gleaming Hardwood Flooring in living room, kitchen, and dining room and offers 1,878 square feet of luxurious living space and located on a quiet street with no neighbors behind you. 9 feet ceilings on main, 2-piece powder room and mud room with shelving. Bright and Spacious living room with gas fireplace to keep you warm and cozy, large open dining/nook area with big windows brings in loads of natural sunlight, and access to your private large deck with aluminum railings and don't forget Centralized Air Conditioning. Spacious gourmet kitchen has elegant quartz countertops, huge Central Island, rich dark cabinets with full depth soft-close drawers, stainless steel appliances, beautiful tile backsplash, and walk-in pantry. Upstairs you will love the spacious master bedroom features with Soaring Vaulted Ceiling with views of the city, walk-in closet with personalized organizer, 4-piece ensuite, soaker tub, separate shower, and quartz vanity top. 2 additional generously sized bedrooms, a full bathroom, laundry room, and bright spacious bonus room with Soaring Vaulted Ceiling which is great for family gatherings. The basement is unspoiled for your own design ideas or leaves it as is for storage or a large rumpus area. The fully landscaped and fenced facing west backyard, side concrete pathways, double attached garage with fully insulated, dry-walled, and painted. Excellent location, walking distance to Buffalo Rubbing Stone Elementary School, Parks, Groceries, Save On Foods, Rexall Store, several Banks, Restaurants, and Tim Horton's. Only 5 minutes drive to Superstore, Vivo Recreation Centre, Movie Theatre, and Beacon Hill Shopping Centre. It has excellent access to Stoney Trail, Deerfoot Trail, Country Hills Blvd, and a bus stop 2 minutes away from the house. (id:57557)
41 - 94 Kenhar Drive
Toronto, Ontario
This clean industrial unit features a versatile layout, perfect for a variety of light industrial businesses. The main floor boasts a spacious showroom, a washroom, and a large warehouse with an oversized drive-in door for easy access. Upstairs, the second-floor mezzanine includes two large offices, a kitchenette, and a bathroom. You'll appreciate the high ceilings, ample electrical power, and excellent shipping turning radius. Its prime location, just minutes from Highway 400, Finch, and Steeles, offers fantastic connectivity. Use not permitted: Place of worship, automotive, woodworking, no outside storage. (id:57557)
4853 52 Avenue
Chetwynd, British Columbia
Now is the time to purchase this affordable lot, call today. (id:57557)

