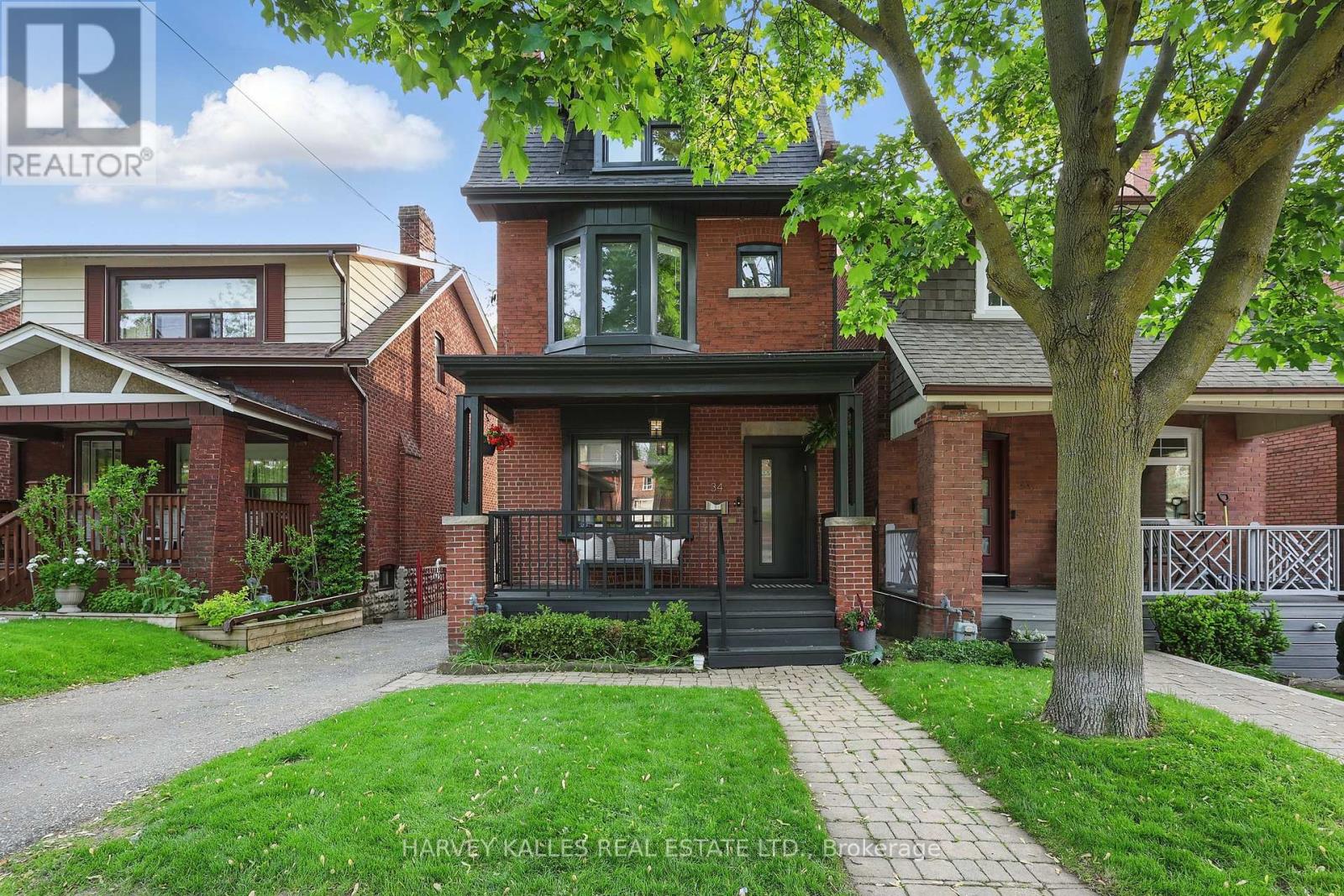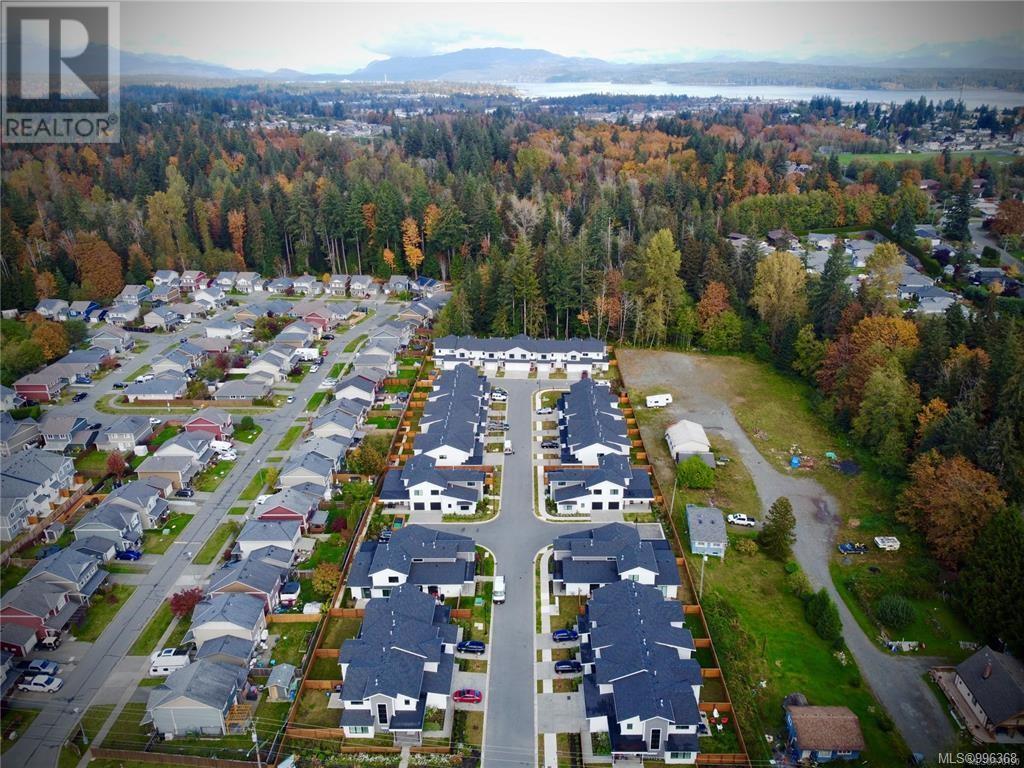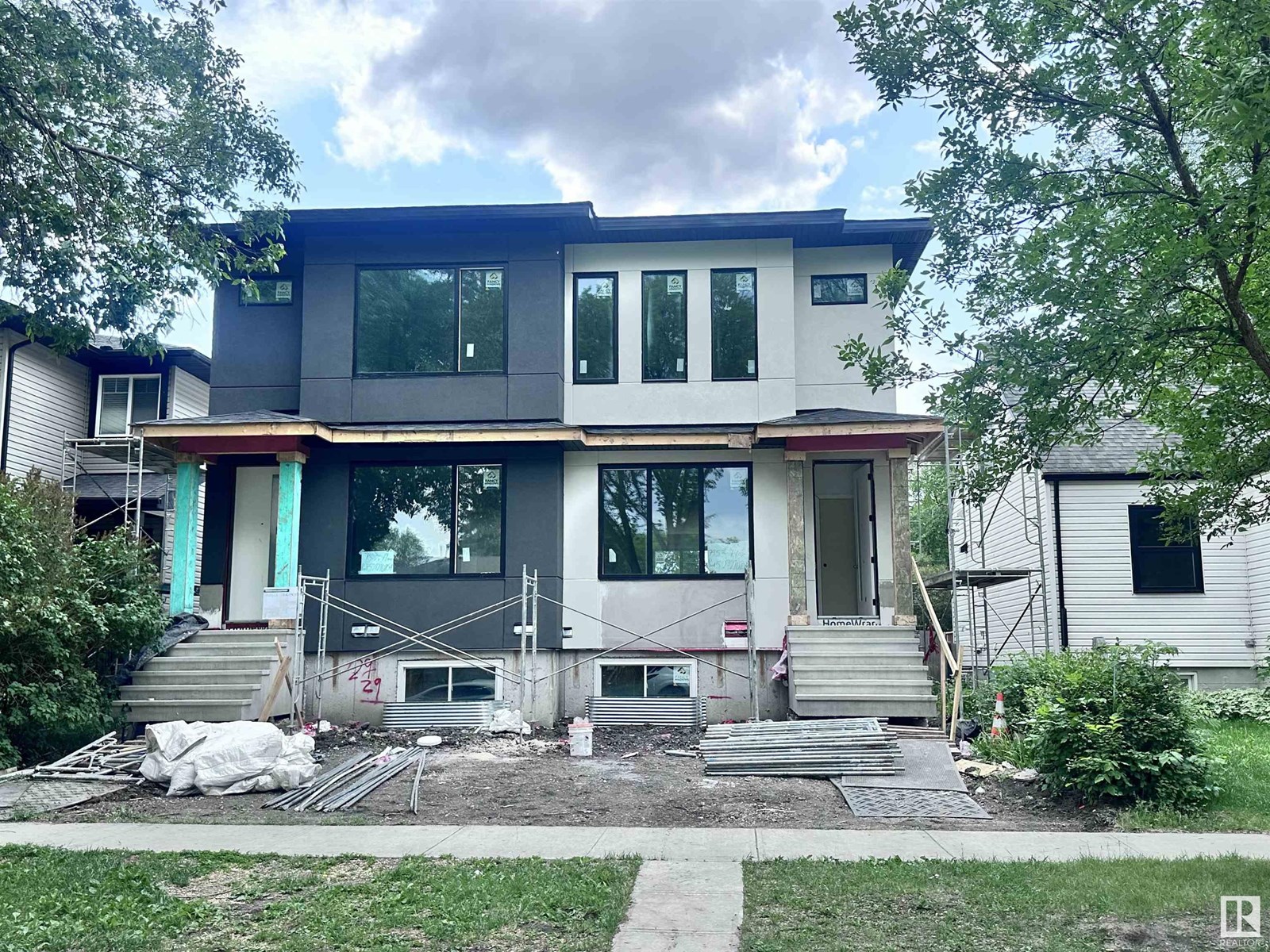606 - 330 Richmond Street W
Toronto, Ontario
Luxury High Rise Located In The Heart Of Downtown Toronto. Built By Greenpark. Brand New Never Lived In 1 Bedroom With Den, Den Can Be Use As Sec Bedroom, Open Concept, Modern Kitchen With Quartz Counter Top, Backsplash, S/S Appliances. 9' Ceilings, Hardwood Floor, Large Balcony. Incredible Amenities Including A Stunning Lobby And 24/7 Concierge, Beautiful Lounging Area, Bars And Lounges With Fireplace Features And Bbq Areas, A Gaming Room (id:57557)
34 Winnett Avenue
Toronto, Ontario
The Best House. On The Best Block! Perfectly Positioned On Tranquil Winnett Ave, This Is The Unicorn Of Humewood - An Exceptional 4-Bedroom Home That Strikes The Perfect Balance Between Design, Function, And Warmth! Thoughtfully Renovated And Meticulously Maintained, This Home Is Made For Modern Family Living In One Of Toronto's Most Cherished Neighbourhoods. The Main Floor Offers Effortless Flow And Natural Light With Defined Yet Connected Spaces, Including A Stylish Living Room, Formal Dining Area, And An Upgraded Kitchen With High-End Appliances That Opens Onto The Backyard, Perfect For Everyday Moments And Entertaining Alike. Upstairs, You'll Find Three Generously Sized Bedrooms And A Well-Appointed Bath, While The Private Third-Floor Retreat Features A Dreamy Primary With Ensuite Bath, Closet, Tranquil Treetop Views, And A Private Patio For Morning Coffee Or Evening Wind-Downs. The Finished Basement Adds Flexible Space For A Rec Room, Gym, Or Office, Plus A Separate Entrance For Added Versatility. Out Back, Enjoy A Beautifully Landscaped Yard And Extremely Rare 2-Car Private Parking, A True Luxury In The Woods. Humewood Is Where Community Thrives, And 34 Winnett Ave Puts You In The Heart Of It All. Just Steps To Humewood Community School (With French Immersion), And Walking Distance To Graham Park, Cedarvale Ravine, And Wychwood Park. Close To St. Clair Wests Buzzing Shops, Cafes, And Restaurants, And With Easy TTC Access, This Is Big City Living With A Small-Town Heart. (id:57557)
3703 - 318 Richmond Street W
Toronto, Ontario
Sophisticated Picasso Condo Is Offering A Fresh, Edgy, Architectural Wonder Of Art On Queen West. This one bedroom condo is Located In The Heart Of Evolving Entertainment District. Breathtaking View From 37th Floor. Live In Luxury. Excellent Layout, no wasted space. Walk To Subway Station, Financial District, Blocks Away From Little Italy, Kensington Market, Chinatown, St. Lawrence District, Museums And All Amenities (id:57557)
206 Sloane Avenue
Toronto, Ontario
Spectacular, architecturally designed 4 bedroom, 4 bath home in desirable Victoria Village! Boasting an impressive 3,838 sq ft of living space on an expansive 48 x 127.85 ft lot. This bright, immaculate home features oak hardwood floors, soaring ceilings accentuated by 2 skylights. Recent updates include modernized bathrooms, fresh paint and LED pot lights throughout. Spacious living and dining rooms. Dedicated gourmet kitchen is equipped with two ovens, centre island, ample storage and counter space. Great breakfast area with multiple windows. Main floor family room with gas fireplace and walkout to patio & large backyard. Powder room. Primary bedroom features 5-pc ensuite with Jacuzzi tub & charming Juliette balcony. Another 4-pc bath on 2nd level. Recently renovated basement provides additional storage space with 4 cedar closets and many above-grade windows. Bright rec room. Office has 3-pc ensuite bath. This home offers so many terrific features for family living and entertaining. It must be seen! Please see attached FULL LIST of FEATURES. (id:57557)
29 1090 Evergreen Rd
Campbell River, British Columbia
Only 5 Homes Left! Act fast before they’re all gone! Take advantage of this move-in-ready, modern, pet-friendly luxury townhome in Campbell River. With 3 bedrooms, 3 bathrooms, and 1,675 sq. ft. of stylish living space, each home boasts premium finishes, including quartz countertops, an oversized pantry, and wide plank flooring. Enjoy low strata fees and energy-efficient features like a gas furnace, heat pump, covered patio with a gas BBQ hookup, and a fully fenced yard. Plus, benefit from the peace of mind that comes with a 2/5/10 New Home Warranty. Conveniently located near schools, trails, and downtown. Don’t wait, secure yours before they’re all sold! (id:57557)
2137 85 St Nw
Edmonton, Alberta
Welcome to this well-maintained 1975 bungalow on a massive corner lot in South Edmonton, complete with a double attached garage and a fully finished basement. The main floor offers 3 bedrooms, including a primary with its own 2-piece ensuite, a bright living room with a wood-burning fireplace, a spacious dining area, and a kitchen with stainless steel appliances. Downstairs is perfect for entertaining or relaxing, featuring a large rec room, an additional living room with gas fireplace, a 4th bedroom, storage, laundry, and utility rooms. Enjoy a fully fenced yard with great space on both sides of the home, ideal for pets, kids, or summer gatherings. Tons of street parking and situated in a prime location close to 91 St, the Henday, schools, shopping, parks, and trails. A great opportunity in a family-friendly community—don't miss out! (id:57557)
7951 79 Av Nw
Edmonton, Alberta
Discover this stunning brand new construction home offering executive finishings throughout. With 1,500 sq ft of thoughtfully designed living space, complete with a legal 2-bedroom basement suite—ideal for rental income or multi-generational living. The main floor features 9 ft ceilings, durable vinyl plank flooring throughout, while the bathrooms are finished with sleek ceramic tile for a modern touch. The heart of the home is the contemporary kitchen, showcasing quartz countertops, a large central island, and a bright, open layout perfect for entertaining. The fully finished basement suite has a separate entrance and includes two bedrooms, its own kitchen and living area, and matching vinyl plank flooring and tiled bathroom finishes—offering both comfort and privacy. Completing the property is a spacious double detached garage, providing ample parking and storage. With quality finishes, functional design, and income potential, this home is a must-see. (id:57557)
17079 46 St Nw
Edmonton, Alberta
Welcome to this stunning 2-storey masterpiece offering over 4,300 sq ft of beautifully designed living space. Built by Coventry Homes, this 4 bed, 5 bath home truly has it all! Step inside to a grand foyer that sets the tone, complete with a stylish main floor office. Follow the elegant curved wall into the chef’s dream kitchen, equipped with Quartz countertops, double ovens, a large island, gas cooktop & a convenient butler’s pantry. The adjoining dining area leads to a composite deck. The living room offers a cozy yet sophisticated space highlighted by a gas fireplace. Upstairs, you'll find 3 generously sized bedrooms, each with its own ensuite. The bonus room & convenient upper laundry complete the perfect family-friendly layout. The fully finished basement is an entertainer’s paradise with a spacious rec room, wet bar & a fourth bed with a large walk-in closet, private laundry & a 4-piece bath. Additional features include central A/C, close proximity to Anthony Henday, schools, parks & shopping. (id:57557)
91 Hudson Cv
Spruce Grove, Alberta
Discover this modern 2 story home on a quiet street in the community of Harvest Ridge. The entrance welcomes guests into the OPEN DESIGN w/ vinyl plank flooring spreading throughout most of the main floor. The living room has a large window overlooking the front of the home & an electric f/p to stay cozy during the winter months. The kitchen has full height cabinetry, pantry, eating bar island, QUARTZ COUNTERS, pot/pan drawers & s/s appliances. The back entrance is the perfect mudroom to head out to the large back deck, fenced yard & the double detached garage. The MUDROOM features a built in bench & storage, perfect for growing families & staying organized. The main floor is complete w/ a 2pce bath. The 2nd level has 3 bedrooms, a 4pce bathroom & a 4PCE ENSUITE. The primary bedroom features a WALK IN CLOSET. The basement is unfinished, has the laundry facilities, a rough in for a future bathroom & 2 windows. Upgrades to this home include 9' ceilings on the main floor & CENTRAL A/C! (id:57557)
3 1340 Creekside Way
Campbell River, British Columbia
Fabulous big fenced yard with a beautiful gazebo and located in Willow Point. 1/2 duplex, 3 bedroom, 3 bathroom home. This home has been lovingly cared for with nice flooring, nice paint, beautiful kitchen cabinets and new stainless appliances. Spacious main floor with living room, dining room, and large kitchen. Three good-sized bedrooms on the upper level plus a 4 piece bath. Primary bedroom that has a 3 piece ensuite. Parking for 2 cars and 1 carport with a storage shed in the backyard. Bare land strata with low strata fee. Close to great shopping, schools, Sportsplex and the beautiful bike and walking trails of Beaver Lodge Lands. This is a must see home. (id:57557)
Lot 4 Spyglass Place
Gibsons, British Columbia
Welcome to an exceptional building lot on Spyglass Place in Gibsons. This property offers breathtaking southeast views of Keats Island, the Paisley Islands, the North Shore Mountains, and the Georgia Strait. This sunny, fully serviced, and gently sloped lot is ideal for a two-story home with a walkout basement. Whether you're raising a family or looking to retire, this is the perfect place to build your dream home. Enjoy the convenience of being within walking distance of schools, shopping, trails, and beaches - all while living in one of the Sunshine Coast's most desirable neighbourhoods. (id:57557)
Lot 56 Compass Lane
Sechelt, British Columbia
Stunning panoramic views from this building lot in a sub-division of prestigious custom-built homes. Located in a cul-de-sac just outside of Sechelt, this fully serviced, south-facing lot offers stunning views of the Trail Islands and Georgia Strait. Designed for level entry living with a large walkout basement that ensures unobstructed views from all levels. Enjoy the convenience of being within walking distance of schools, beaches, the sea walk, the recreation centre, shops, and all the amenities of downtown Sechelt. (id:57557)















