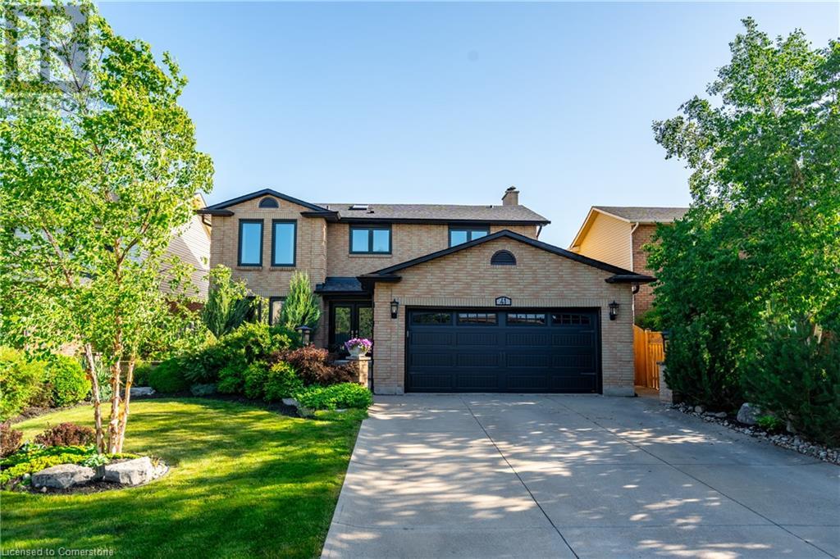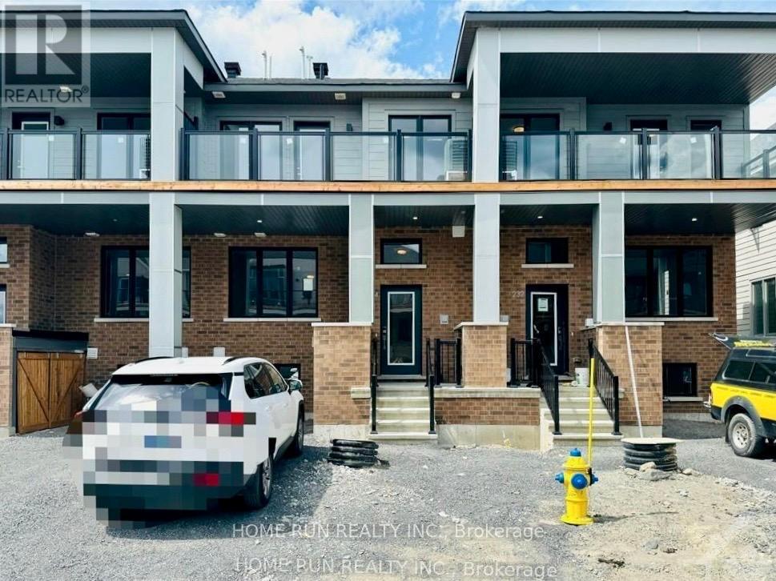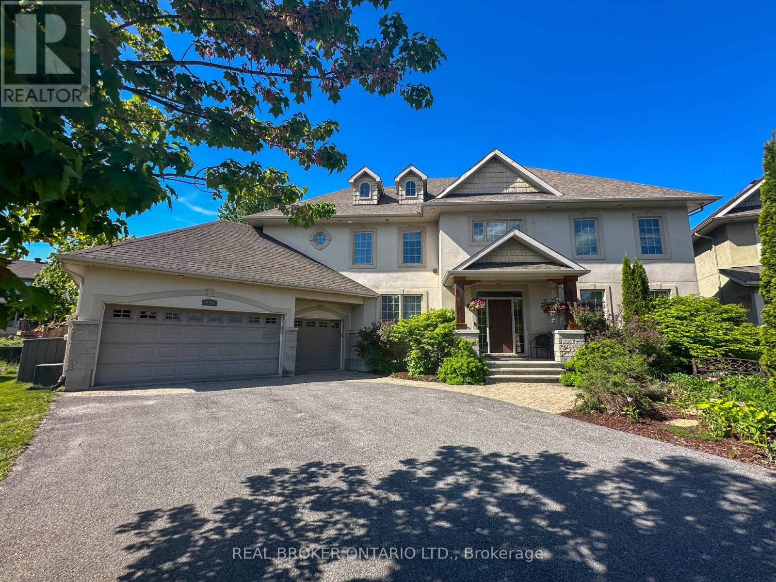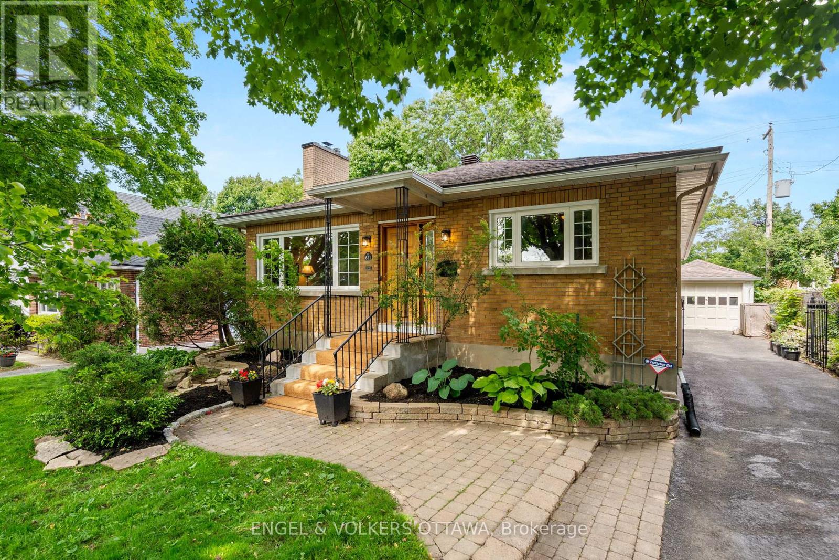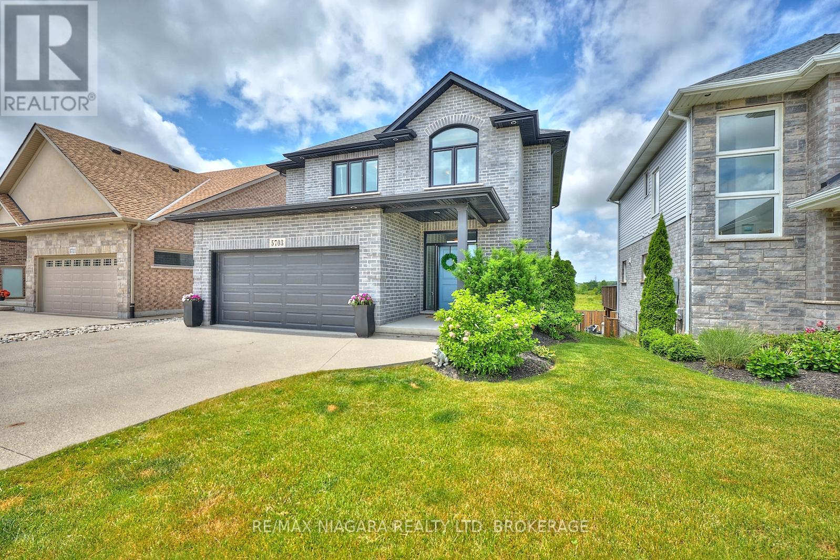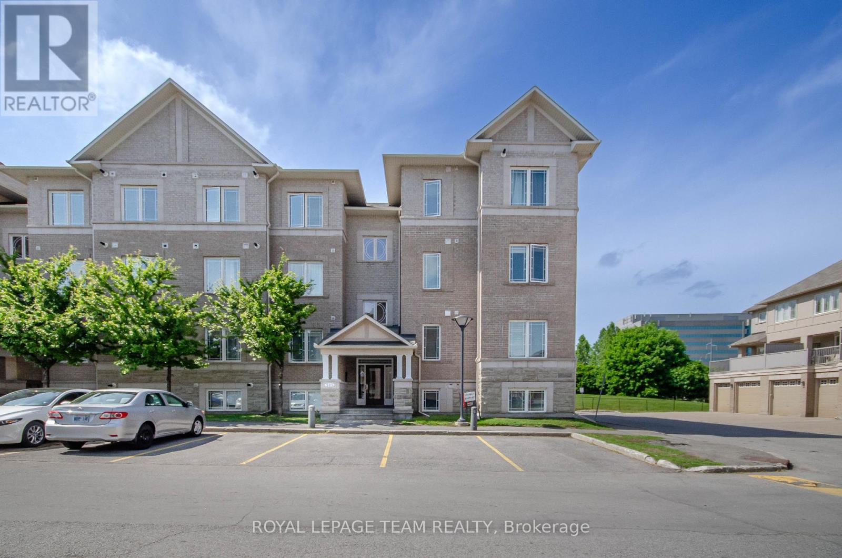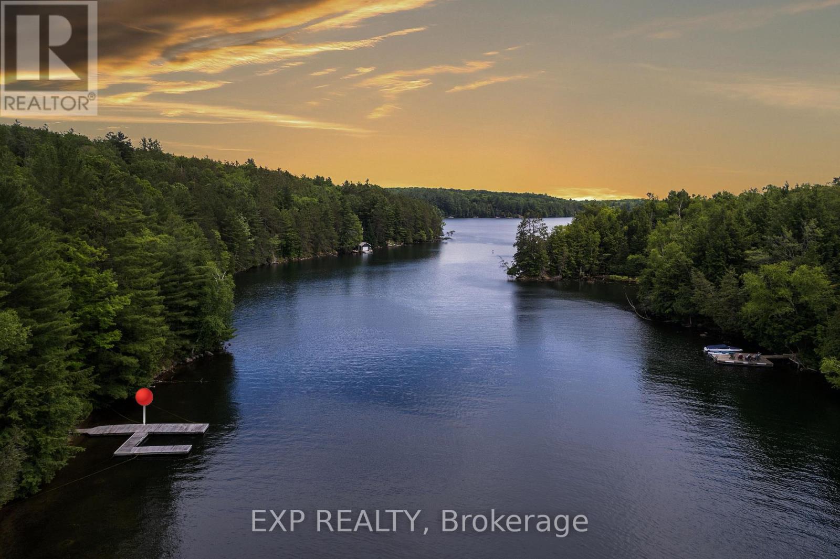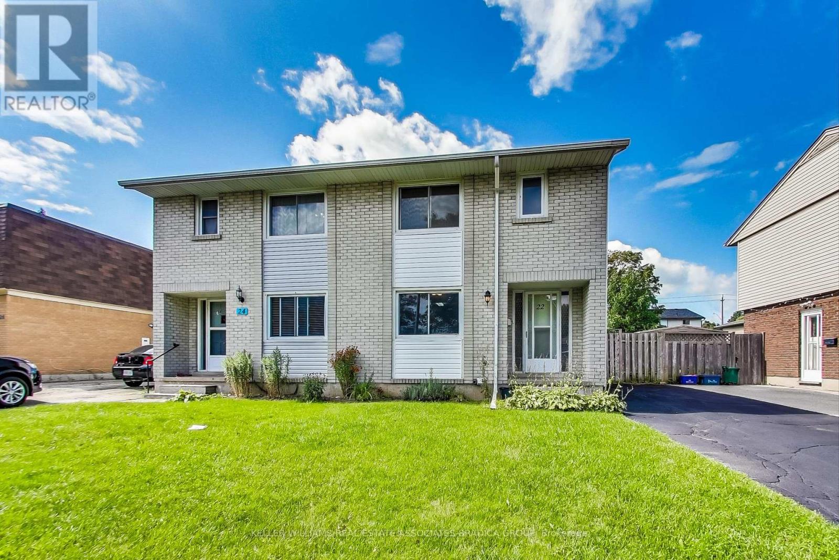309 Anise Lane
Sarnia, Ontario
Welcome home to Magnolia Trails subdivision! Featuring a brand new upscale townhome conveniently located within a 3 min. drive south to Hwy 402 & north to the beautiful beaches of Lake Huron. The exterior of this townhome provides a modern, yet timeless, look with tasteful stone, board & batten combination, single car garage, & a covered front porch to enjoy your morning coffee. The interior offers an open concept design on the main floor with 9' ceilings & a beautiful kitchen with large island, quartz countertops & large windows offering plenty of natural light. The oversized dining space & neighbouring living room can fit the whole family! This bungalow unit includes: hardwood floors, 2 bedrooms, oversized bathroom, & built-in laundry. Additional layout options available. There are various floor plans & interior finishes to choose from, & limited lots available. Hot water tank is a rental. Call for more info! Listed as Condo & Residential. CONDO FEE IS $100/MO. Price includes HST. (id:57557)
41 Hearthside Crescent
Stoney Creek, Ontario
Welcome to this warm and welcoming 4+1-bedroom, 2,277 sq ft, family home nestled on a quiet crescent in one of Stoney Creek’s most family-focused communities. Thoughtfully updated and move-in ready, this 2-storey gem boasts a renovated kitchen with stunning custom cabinetry and sleek finishes, while the main floor features rich Brazilian hardwood, stylish custom shades, and brand-new doors and windows throughout. Step into the inviting three-season sunroom - your new go-to space for morning coffee or evening unwind - or enjoy outdoor entertaining in the private backyard complete with a powered shed. The spacious layout includes a formal living and dining area, cozy family room with gas fireplace, and a finished basement offering a rec room, a games area, a bedroom/home gym, and a 3-piece bathroom. Upstairs, you’ll find four generous bedrooms, including a primary suite with ensuite and walk-in closet. Beautiful landscaping, new garage door, central vacuum, updated fascia and eavestroughs, and a long list of inclusions add even more value. Move in ready!! Located near parks, top schools, public transit, and shopping. Don’t miss this perfect fit for your growing family. Book your private showing today! (id:57557)
234 Speckled Alder Row
Ottawa, Ontario
Welcome to your new home! This beautiful property offers two bright south-facing bedrooms, two full bathrooms plus a third powder room, and a fully finished basement with generous storage space. The open-concept main floor features a modern kitchen with quartz countertops and soft-close cabinetry, flowing seamlessly into the spacious living and dining areas - perfect for both everyday living and entertaining. Upstairs, both bedrooms enjoy abundant natural sunlight throughout the day. The primary bedroom includes a large, maintenance-free balcony - a perfect spot to relax and enjoy the southern exposure. The laundry room is conveniently located on the second floor for added ease. The finished basement features high ceilings and large windows, making it ideal for a home office, gym, or media room. High-quality blinds and appliances installed. To apply for the rental, please provide a full credit report from Equifax or TransUnion, along with a letter of employment and pay stubs from the past two months. (id:57557)
221 Jensen Court
Ottawa, Ontario
Welcome to 221 Jensen Court, a breathtaking 4+1 bedroom, 3.5-bathroom luxury home nestled on pie-shaped lot in one of Carps most sought-after neighbourhoods. Tucked away in a quiet court, this stunning home is finished top to bottom with high-end finishes, offering exceptional living spaces inside and out. Designed for comfort and elegance, the main level features rich hardwood flooring throughout, a beautifully appointed kitchen with high-end finishes, a formal dining room, and a bright, spacious living area. Cozy up beside the double-sided gas fireplace, which adds warmth and charm to both the living room and the convenient office, an ideal space for working from home. Upstairs, the primary suite is a true retreat, featuring double closets and a breathtaking double-sided fireplace that extends into the spa-like ensuite. Unwind in the luxurious soaker tub as the soft glow of the fire creates a serene and relaxing atmosphere.The fully finished lower level is perfect for multi-generational living or hosting guests. With a spacious bedroom, full bathroom, wet bar, and a cozy gas fireplace. Whether you're enjoying a movie night or entertaining friends, this level has it all. Step outside to your backyard oasis, where a fully fenced yard, mature gardens, and a new deck provide the perfect setting for outdoor entertaining or quiet evenings under the stars. This home has it all, space, style, and incredible features you wont find just anywhere. Don't miss your chance to make it yours! List of updates: fenced back yard (2025) new back deck (2025), Fresh landscaping (2025)laminate flooring (2019), fridge (Dec 2024), washer and dryer (2025), slide in stove/oven (2019), dishwasher (2018), paint (2023/2025), endless pool (2016) (id:57557)
631 Rowanwood Avenue
Ottawa, Ontario
Welcome to 631 Rowanwood Avenue, a beautifully maintained 3-bedroom, 2-bathroom bungalow nestled in the heart of McKellar Park. This spacious home offers a perfect blend of timeless charm and modern updates. Inside you'll find an inviting foyer, hardwood flooring, and a bright living & dining room area flooded with natural light. The updated kitchen features granite countertops, stainless steel appliances, a large island, ample storage and access to a charming 3-season sunroom. The finished basement offers additional living space, a cozy gas fireplace, wine cellar, a full bathroom, and potential for a 4th bedroom- ideal for guests, a home office, or recreation. The private backyard is a true oasis, complete with lush gardens, a sauna, and a detached garage. Located just steps from Westboro's vibrant shops and restaurants, top-tier schools, LRT and transit- this is a fantastic opportunity to live in the sought-after McKellar Park neighbourhood. (id:57557)
17 Glacier Street
Ottawa, Ontario
Tucked away on a quiet street in the heart of Barrhaven, this beautifully updated 3-bedroom, 3-bathroom home offers comfort, style, and NO REAR-NEIGHBOURS. The open-concept main floor features 9' ceilings and a bright, spacious layout ideal for both entertaining and everyday living. At the heart of the home, the kitchen boasts a generous island with seating for four, classic shaker-style cabinetry, QUARTZ countertops, stainless steel appliances, and a timeless subway tile backsplash, a perfect blend of form and function. Enjoy the convenience of main floor laundry and relax in the cozy 3-season sunroom, perfect for game nights, darts, or simply unwinding. Step outside to the landscaped backyard with no rear neighbours, backing directly onto the scenic Barrhaven Trail, connecting you to nearby parks and surrounding neighbourhoods. A charming front porch offers a welcoming touch and extra outdoor space to enjoy. Upstairs, you'll find three well-appointed bedrooms, including a primary retreat with a walk-in closet and ensuite featuring a walk-in shower, as well as a beautifully updated family bathroom. The High Energy Efficient Windows ('22) throughout the home enhance comfort and reduce utility costs year- round. The finished basement provides additional living space, including a large workshop/storage area to suit your hobbies or storage needs. Located close to great schools, transit, shopping, and recreation including Walter Baker Recreation Centre and Moloughney Park this home checks every box for families and professionals alike. Take comfort in knowing that the Roof was redone in 2019, Windows in 2022, Electrical panel updated to 200 amp in 2022, Kitchen and Main floor renovated in 2022 and an owned Hot Water Tank in 2022. With its thoughtful updates, prime location, and move-in-ready appeal, this home is a true gem in a beautiful Barrhaven neighbourhood. (id:57557)
512 Pilot Private
Ottawa, Ontario
Available now! Move into this UPPER/END unit with 3 bedrooms, 1.5 bathrooms built in 2022 in the newer area of Stittsville located next to Walmart, shopping and restaurants! Neutral colours and modern finishes. Open concept main level with upgraded kitchen features. Spacious breakfast bar/island, stainless steel appliances and upgraded hoodfan with trendy white subway tile backsplash. Pantry for added storage. Easy maintenance laminate floors for sleek look and easy cleaning. Powder room on main level. Spacious balcony off the kitchen to relax outdoors. Upstairs you have a primary bedroom with walk-in closet and balcony. Two other bedrooms plus upstairs laundry room with storage space. No side neighbours on one side! Designated parking spot. Provide rental application, employment letter and credit check with offer to lease. Rent does NOT include utilities. (id:57557)
5703 Osprey Avenue
Niagara Falls, Ontario
Welcome to this spacious and beautifully updated family home, thoughtfully designed to meet the needs of modern living. From the moment you step inside, you'll be impressed by the bright, open interior filled with natural light and stylish finishes throughout. The heart of the home is the expansive kitchen, featuring a large island with Cambria Quartz that offers plenty of space for cooking, gathering, and making memories with loved ones. The custom kitchen features a stunning marble herringbone backsplash expressing an incredible luxurious finish. With 3 generously sized bedrooms for every member of the family, theres no shortage of comfort or privacy. Walk in closets are featured in every bedroom with the primary having two. The 3.5 bathrooms include a luxurious primary ensuite with a stunning soaker tub. Whether you need space for kids, guests, or a home office, this home delivers flexibility and function in every room.Step outside to discover a stunning backyard retreat with no rear neighbours offering unmatched privacy and a peaceful setting for outdoor dining, play, or relaxation. This is the ideal home for growing families who value space, beauty, and tranquility in a welcoming neighbourhood. Don't miss your chance to make it yours! (id:57557)
4 - 385 Paseo Private
Ottawa, Ontario
Charming & Rarely Offered Unit in the Heart of Centrepointe. Discover this beautifully maintained unit, offering 2 bedrooms plus a versatile den/home office, 1.5 bathrooms, and a designated parking space conveniently located right in front of the building. Step inside to find rich hardwood floors and an open concept kitchen with additional cabinetry and spacious living/dining space. The living room is enhanced by an elegant coffered ceiling and a gorgeous fireplace, creating a warm and inviting space. Large windows and a glass patio door flood the room with natural light, leading you to a private balcony with serene views of Centrepointe Park perfect spot to unwind. The primary and secondary bedrooms are generously sized, each offering large windows and abundant natural light. A well-appointed 4-piece bathroom adds to the home's appeal. RARE ACCESSIBILITY FEATURES: Located on the second floor, this unit offers a rear accessibility ramp and a chair lift from the main floor to the second level, providing added convenience and inclusivity. This turn-key, gently lived-in home is pet-free and smoke-free, and comes equipped with a security system. Ideally situated in a central location, it offers easy access to bike paths, OC Transpo, and the upcoming Light Rail Transit (LRT). You'll also find pubs, schools, shopping, and the hospital just steps away, with convenient access to both the Queensway (Highway 417) and Highway 416. Additional highlights include low condo fees of $271.72/month, ample visitor parking, and a prime location within walking distance to parks, transit, City Hall, and the public library. This is a unique opportunity to own in one of Centrepointe's most desirable communities. Don't miss out! (id:57557)
71 Quail Lane
North Kawartha, Ontario
Tucked away in the heart of nature, this 4-bedroom Viceroy-style cottage offers the perfect blend of seclusion and lakeside charm on sought-after Chandos Lake. Surrounded by mature trees and natural beauty, you'll enjoy exceptional privacy on this spacious lot.The home features a bright open-concept layout with soaring ceilings, a cozy fireplace, and a wood stove for year-round enjoyment. The full walk-out basement is ready for your finishing touches, offering endless potential. With 2 bathrooms, a 200 Amp electrical service, and a heated waterline, this property is well-equipped for comfort and convenience. Step outside to a large dock with boat slip, perfect for swimming, sunbathing, or launching into a day on the water. Bonus: the shore road allowance is owned, with sandy walk-in shoreline, enjoy clean swimming. Whether you're looking for a peaceful getaway or a place to gather with family and friends, 71 Quail Lane delivers the ultimate cottage experience. (id:57557)
1247 Old 8 Highway
Hamilton, Ontario
An exceptional opportunity to acquire commercially zoned land in the heart of Sheffield, Ontario. Situated along a high-visibility stretch of Old Highway 8, this expansive parcel offers flexible industrial/commercial zoning, making it ideal for a wide range of uses including warehousing, contractor yard, light manufacturing, equipment storage, or future development. The property benefits from excellent road frontage and easy access to nearby transportation routes, including Highway 401 and Highway 8, connecting Cambridge, Hamilton, and the wider Golden Horseshoe region. With limited industrial land inventory in the area, this site presents strong long-term investment potential or a perfect location for an owner-user seeking room to grow. (id:57557)
22 Lucerne Drive
Kitchener, Ontario
Welcome to 2217 Mariposa Avenue, a beautifully maintained home nestled on a quiet, tree-lined street in one of Oakville's most established and family-friendly neighbourhoods. With its classic brick exterior, mature landscaping, and timeless curb appeal, this home radiates warmth and character. Set on a premium pool-sized lot with no neighbours in the front or rear, it offers exceptional privacy and a peaceful setting. The extended driveway provides ample parking, including space for a full-sized pickup truck, as well as a two-car garage. Inside, the main level is thoughtfully laid out with a central hallway leading to elegant, light-filled living and dining areas. Hardwood floors, neutral tones, and balanced proportions create an inviting atmosphere. The heart of the home is a newly renovated kitchen (2025) featuring stainless steel appliances, custom cabinetry, and a large island. A bright breakfast area connects to the backyard through a modern Magic Window Wall, allowing seamless indoor-outdoor living.'A cozy family room offers the perfect spot for relaxing or casual entertaining. Step outside to a private backyard retreat with mature trees and a spacious deck ideal for hosting or unwinding in nature. Upstairs, four generous bedrooms include a serene primary suite upgraded with custom closet cabinetry. Thoughtfully renovated over the years, the home blends comfort, functionality, and enduring style. Located near top-rated schools, parks, trails, and everyday conveniences, 2217 Mariposa Avenue is a rare find that truly feels like home. (id:57557)


