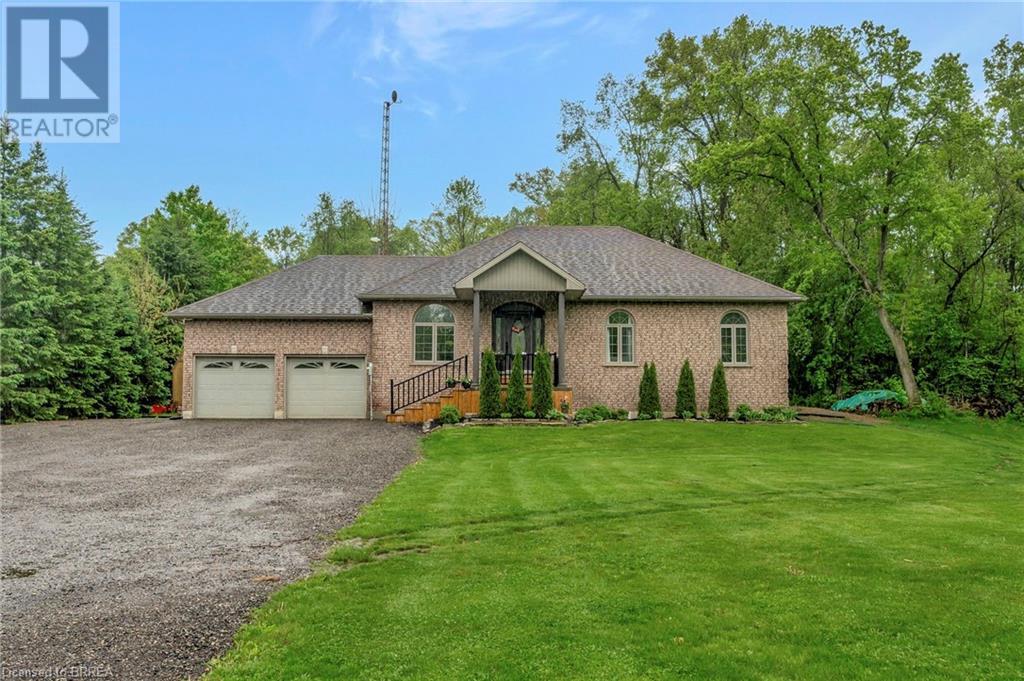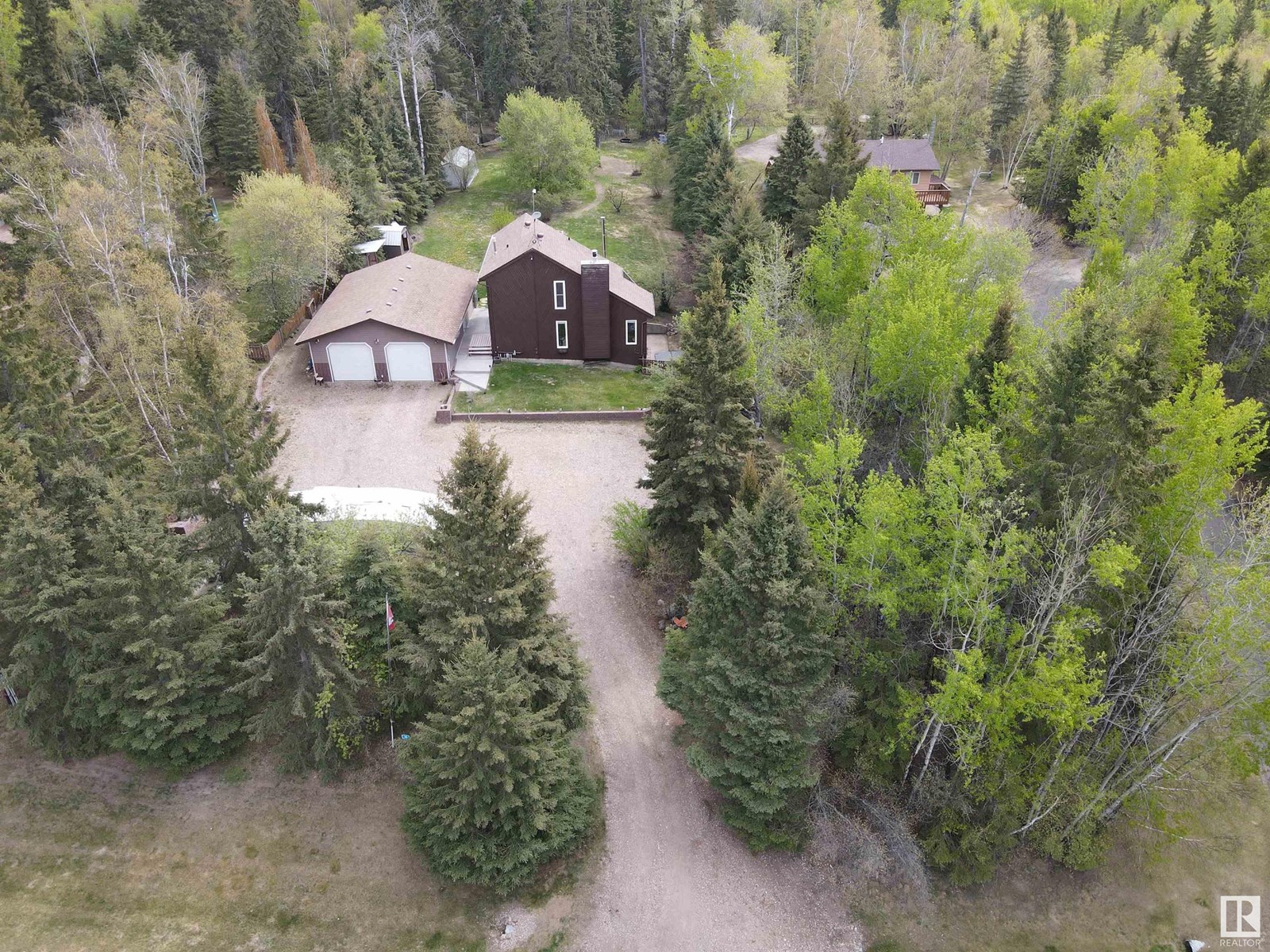32 St Paul Street
Collingwood, Ontario
Calling all investors this beautifully renovated triplex in the heart of downtown Collingwood presents an exceptional opportunity to own a fully updated, income-generating property in one of Ontarios most sought-after four-season destinations.Each of the three self-contained units has been thoughtfully designed to offer comfort and functionality, featuring modern finishes, good-sized kitchens, spacious living rooms, and generously sized bedrooms. With in-suite laundry in every unit and individual heat pumps with air conditioning, tenants enjoy modern conveniences that make everyday living a breeze.Outside, a fully fenced backyard provides a private outdoor space perfect for relaxing or entertaining, while private parking ensures added convenience for residents. The property has been meticulously maintained, offering peace of mind for any investor looking for a turnkey addition to their portfolio.Located just a short stroll from downtown Collingwoods vibrant mix of shops, restaurants, and cafés, and minutes from the beautiful shores of Georgian Bay, this triplex is perfectly positioned for year-round rental appeal. Whether you're looking to live in one unit and rent out the others or lease all three, this is a rare opportunity in a high-demand market. Don't miss your chance to invest in the lifestyle and growth of Collingwood. (id:57557)
30 Douglas Street
Brantford, Ontario
Welcome home to this beautifully updated brick bungalow on a private 1.61 acre lot, complete with the perfect blend of rural living and modern convenience. 30 Douglas St is tucked away at the end of a peaceful dead-end road, offering privacy, space and the convenience of being just 5 minutes to Burford, 15 minutes to Brantford, and 10 minutes to Highway 403. Step inside and be wowed by the bright, open-concept main floor, designed for both everyday living and entertaining. The stunning kitchen is a chef’s dream, featuring soft-close white cabinets, quartz countertops, a pot filler for easy cooking, stylish backsplash, and all included appliances. The spacious living room is warm and inviting, accented by a custom ship lap detail and electric fireplace, and patio doors to your large backyard deck. This home offers three generous bedrooms on the main floor, including a primary suite with a private walkout to the back deck, a walk-in closet, and a spa-like 3-piece ensuite bathroom. The fully finished basement (updated in 2024) adds even more living space, featuring a fourth bedroom, third full bathroom, a flex space ideal for a home office or gym, a gas fireplace, a brand-new dry bar, fresh carpeting, stylish railings, and pot lights throughout. Outside, the possibilities are endless! Enjoy quiet evenings around the large fire pit, explore the beautiful wooded area, or embrace country living with your very own chicken coop and chickens! The long driveway provides ample parking, and the attached 2-car garage ensures plenty of space for vehicles and storage. Bonus Upgrade: brand new septic tank installed May 2025 and brand new AC unit installed June 2025. If you’re looking for a move-in ready home with modern upgrades, tons of space inside and out, and a peaceful rural setting, this is your dream home! (id:57557)
57 Dalhousie Street
Brantford, Ontario
Own a piece of Brantford's history! Formerly the location of an iconic local business for 35 years this Prime Downtown Core Location on the corner of Dalhousie St. and Queen St. across from new City Hall . A Fantastic opportunity to open your own business. Admiral Submarine was a staple in the downtown area since 1988 with a large customer base. Approx 1,300 sq ft commercial space in high traffic location in the heart of college and university campuses and steps from Sanderson Centre and Harmony Square, Great exposure for your business, with ample street parking, perfect for restaurant, retail, service or office use. 2 residential units above 1-1 bedroom unit paying $828 p/month including hydro & 2 bedroom unit is vacant and can set your own rent or live in and run your business below! Location, Location, Location!! (id:57557)
57 Dalhousie Street
Brantford, Ontario
Own a piece of Brantford's history! Formerly the location of an iconic local business for 35 years this Prime Downtown Core Location on the corner of Dalhousie St. and Queen St. across from new City Hall . A Fantastic opportunity to open your own business. Admiral Submarine was a staple in the downtown area since 1988 with a large customer base. Approx 1,300 sq ft commercial space in high traffic location in the heart of college and university campuses and steps from Sanderson Centre and Harmony Square, Great exposure for your business, with ample street parking, perfect for restaurant, retail, service or office use. 2 residential units above 1-1 bedroom unit paying $828 p/month including hydro & 2 bedroom unit is vacant and can set your own rent or live in and run your business below! Location, Location, Location!! (id:57557)
#16 61223 Rge Rd 470
Rural Bonnyville M.d., Alberta
This beautiful 1300 sq. ft. 2 storey home sits on 3/4 of an acre and is surrounded by majestic spruce trees in sought after Moose Lake Estates. This home features 4 bedrooms, 3 bathrooms and main floor laundry. The fully renovated kitchen is bright and open with plenty of natural light. Enjoy the open, vaulted living room which includes wood burning fire place. There are 3 large bedrooms and a bathroom is on the upper level. The walk out basement features the master bedroom, a wood burning stove and access to the hot tub. The fully landscaped yard features a insulated and heated 36' by 28' detached garage and 4 sheds on the property. Improvements over the last few years includes: New furnace, new shingles, new kitchen including granite counter tops, new paint, new septic tank and field, basement completely renovated. This home also has access to Moose lake. Just a short walk away!! (id:57557)
13311 132 Av Nw
Edmonton, Alberta
Welcome to this charming, fully renovated bungalow offering over 1,100 sq. ft. of cozy living space. Oversized windows fill the home with natural light, creating a warm and inviting feel. Recent updates include fresh paint throughout, the kitchen features newer appliances, updated countertops, and a stylish backsplash. The home has plenty of space, offering 3 generous sized bedrooms and 1 fully renovated bath. Major upgrades in 2016 include the furnace, roof, most windows, and flooring—adding lasting value. Brand new washer/dryer. Enjoy the covered patio, spacious yard, detached single garage, and handy mudroom for extra storage. Located in the family-friendly community of Athlone, close to schools, parks, and transit. Don’t miss this fantastic opportunity to own a move-in-ready gem! (id:57557)
4406 47 Ave
Bonnyville Town, Alberta
All on one level, this spacious 1976 bungalow, in the heart of the Town of Bonnyville with second kitchen in lower level. This home has many recent upgrades including neutral paint and vinyl plank flooring throughout the main floor that has 3 bedrooms, 1 bath and a 2 piece ensuite. The living room is grand with a big picture window to allow plenty of sun to shine on in. Back entry has laundry and the basement has extra cabinets, sink, second laundry, den/media room, storage, guest room with a full bathroom (possible in law suite). There is now new front steps, a high efficiency furnace (2015), hot water tank replaced (2018) most windows updated. The shingles replaced on the house (2019) & garage (2017). This is an oversized lot (165'x58') with a paved side & back lane giving great versatility & extra parking. Double garage is concrete shell with 1 overhead door to paved apron at back lane. The Bush Park is across the street and all amenities are in walking distance: schools, shopping, parks and hospital. (id:57557)
12908 104 St Nw
Edmonton, Alberta
Great potential with a separate front entrance, large basement windows, two furnaces, central air conditioning and a second kitchen already in place—this 1078 sq ft bungalow in Lauderdale offers flexibility for future development. The basement also includes a roughed-in bathroom, making it suitable for creating additional living space. The main floor features three bedrooms, a spacious living room with a large picture window, and charming mid-century woodwork throughout. The home is well maintained with vinyl windows, an updated roof, and an oversized double garage. The yard is beautifully kept, and the lot provides plenty of outdoor space. Located on a quiet, tree-lined street with convenient access to schools, parks, shopping, public transit, and major roadways. A thoughtfully cared-for property in a mature and accessible neighbourhood. (id:57557)
5828 Kootook Li Sw
Edmonton, Alberta
Beautiful QUICK POSSESSION single-family home with double attached garage, walking distance to trails, pond & playground in Keswick. Features a foyer with open-to-above ceiling and pocket office. The open-concept layout connects the living, dining & modern kitchen boasting stone counters, sleek cabinets, gas line to stove, island with flush eating bar and a walk-in pantry to add function. Upstairs offers a flex room, media room, laundry, main bath & 2 bedrooms. The vaulted master retreat includes a walk-in closet & spa-like 5pc ensuite with quartz counters, double sinks, freestanding tub & tiled shower. $5,000 appliance allowance & rough grading included. HOA TBD. Photos & VT are of a previous build & may differ, interior colors not represented. (id:57557)
5442 Kootook Rd Sw
Edmonton, Alberta
Stunning corner-lot home in Keswick with SIDE ENTRANCE, steps from ponds and a playground. This under-construction beauty features a double attached garage, rear deck, and $3,000 appliance allowance. The open-concept main floor showcases a dream kitchen with 3m quartz countertops, full tile backsplash, 42 wood-toned cabinets, and a walk-through pantry. Sliding patio doors off the dining area lead to the included deck. Upstairs offers a central bonus room, office, laundry, 4pc main bath, and 3 bedrooms—including a spacious primary with walk-in closet and 4pc ensuite. Basement has rough-ins for future development. Rough grade included. Tentative completion Sept. Photos from a previous build & may differ; interior colors are not represented, upgrades may vary. HOA TBD. (id:57557)
5645 Kootook Pl Sw
Edmonton, Alberta
Under construction in the desirable community of Keswick, this single-family home sits steps from parks and ponds and includes a double attached garage, SEPARATE SIDE ENTRANCE, rear deck, and basement rough-ins. The main floor offers 9' ceilings, a spacious foyer, versatile den, pocket office, and a modern kitchen with 3cm two-toned quartz countertops, chimney hood fan, 42 wood-toned cabinets, water line to fridge, and a $3,000 appliance allowance. Upstairs features a central bonus room, convenient laundry, main bath, and three bedrooms including a luxurious primary with walk-in closet and spa-inspired 4-piece ensuite with WALK-IN SHOWER and soaker tub. Tentative completion set for September. Photos of previous build & may differ, interior colours/upgrades are not represented. HOA TBD. (id:57557)
34 Aldridge Cr
Sherwood Park, Alberta
Step into elegance, comfort, and exceptional craftsmanship in this stunning custom built home in Aspen Trails. Backing onto greenspace and overlooking water, this gorgeous walk-out home has a south facing backyard with incredible landscaping and outdoor living space. Highlights of this home include 9 ft ceilings throughout, a sleek open tread staircase, granite throughout, luxury vinyl flooring, walk-through pantry, main floor den/office, vaulted ceilings, central A/C, and so much more. A perfect family home with 5 bedrooms, and steps away to Abbey Rd Park, schools & shopping. There is a dual furnace system for efficient climate control, and solar-ready infrastructure for future savings. The oversized garage is fully finished with heat, epoxy flooring & built-in cabinets. Other features include an expansive 43 ft deck with gas hook-ups, spacious bedrooms, a wet bar, 2 x fireplaces, and a striking ensuite off the primary bedroom. Desirable location and move-in ready, this home is an absolute must-see. (id:57557)















