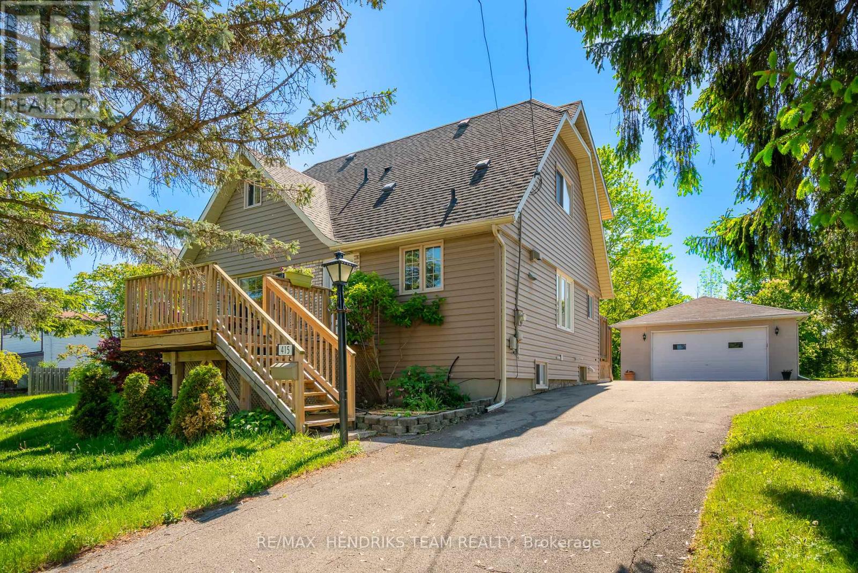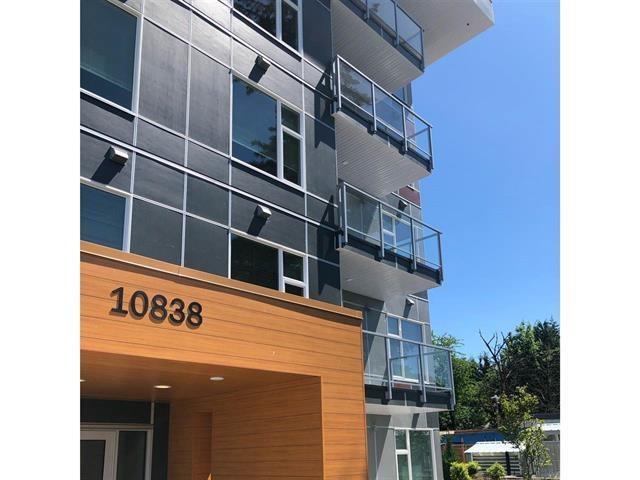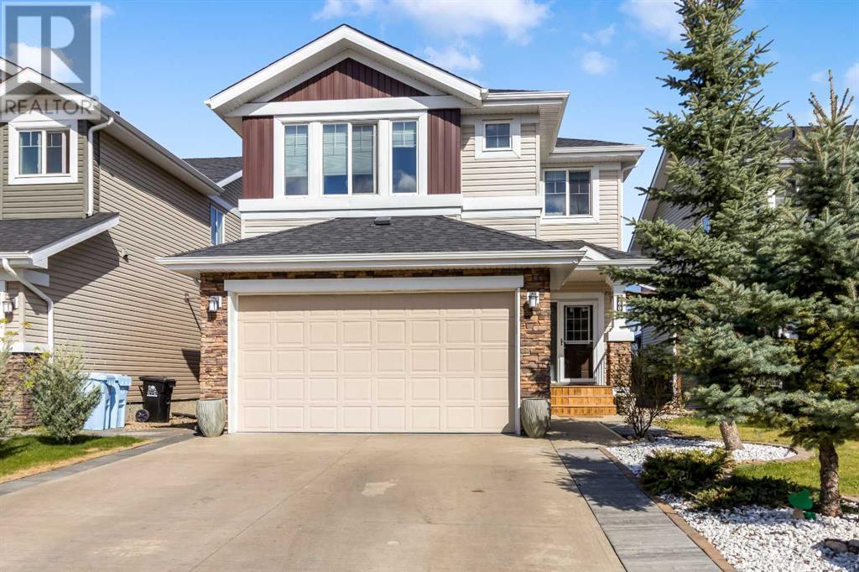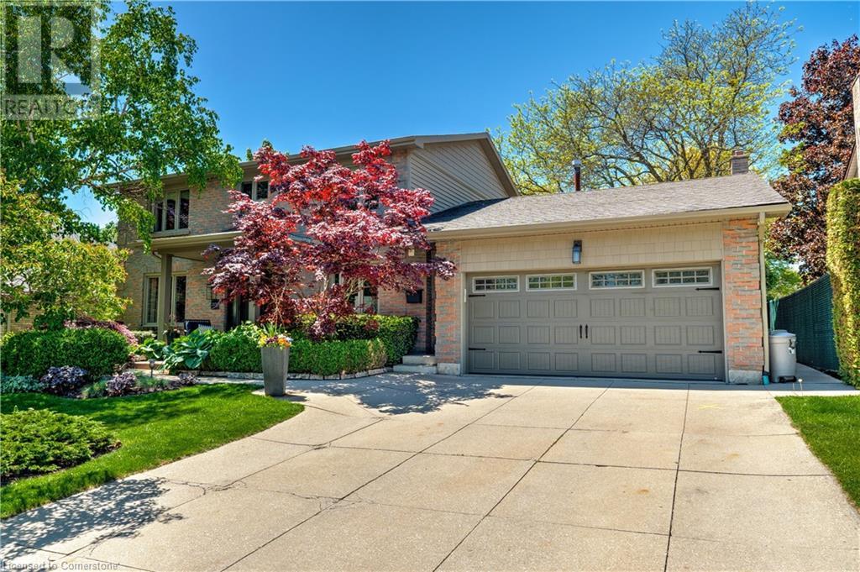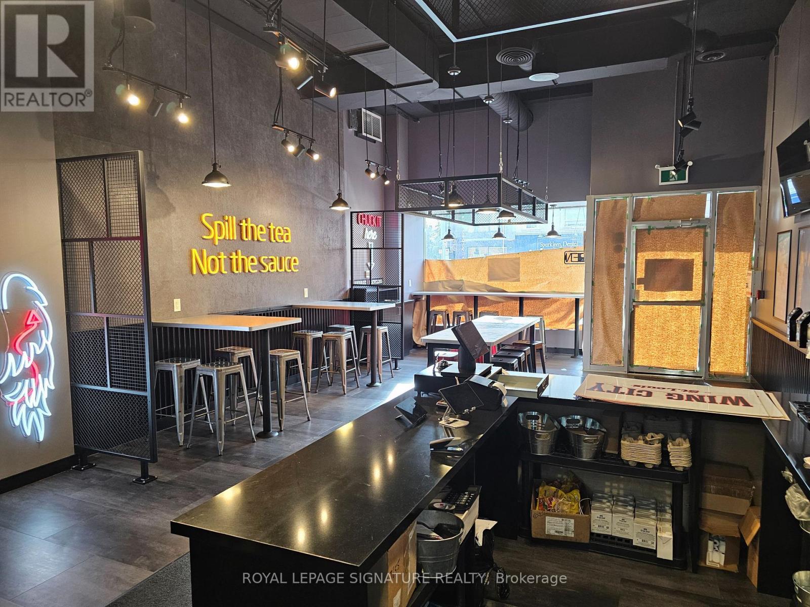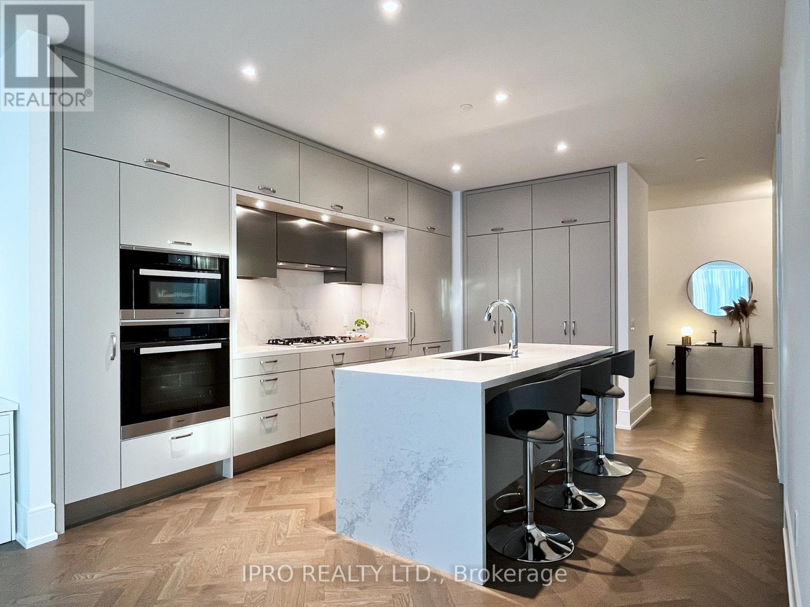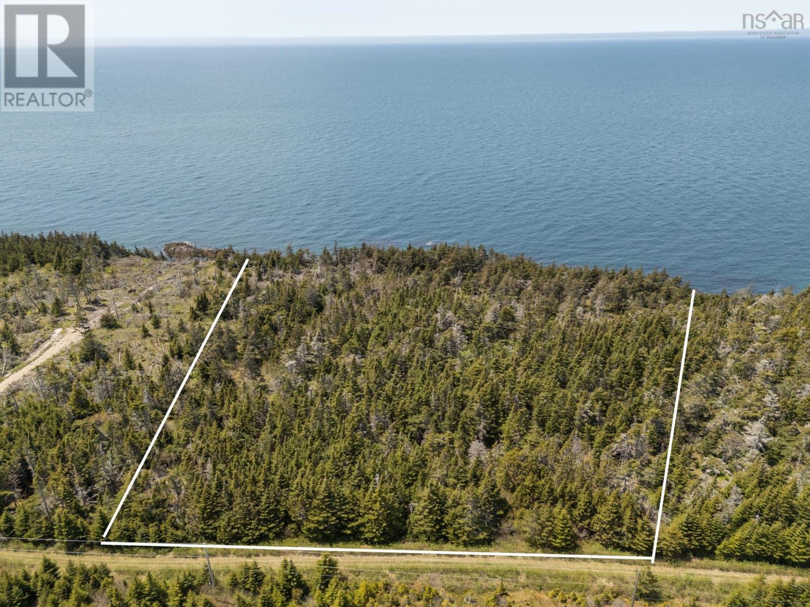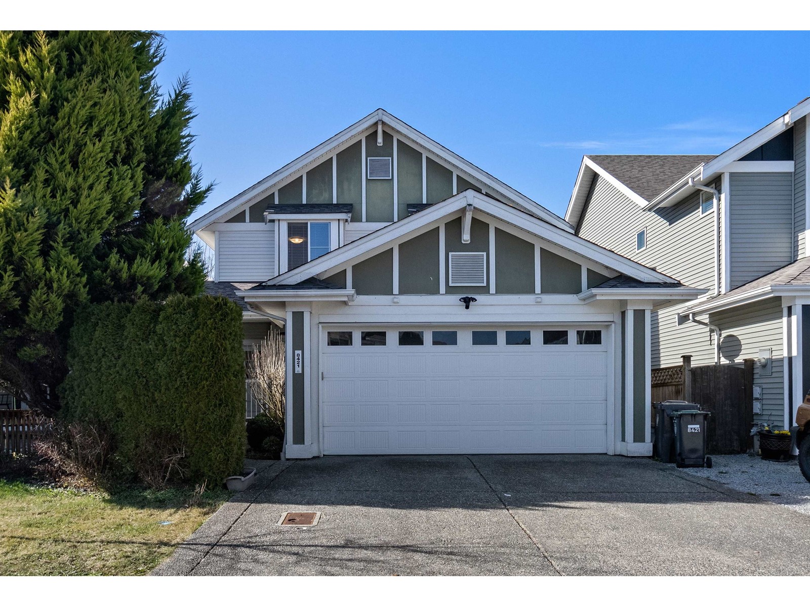Part 4 Peterson Dr
Keewatin, Ontario
Looking for the perfect place to build your dream home or cottage? This 1.8-acre waterfront lot is construction-ready and full of potential! Boasting over 275 feet of combined road and water frontage, this scenic lot on the Winnipeg River offers a rare opportunity to create a custom retreat. A driveway and entrance permit are already in place, and the building site has been cleared and scraped down to bedrock to make foundation work easier and more cost-effective. Existing building plans for a 1,850 sq. ft. bungalow are included, or you can bring your own vision to life on this versatile lot. Surrounded by mature trees, the property offers natural privacy and a peaceful setting with south-facing views overlooking Tunnel Island. With year-round road access and hydro at the lot line, this location blends convenience with wilderness charm. The Winnipeg River provides endless opportunities for outdoor adventure. World-class fishing, boating, and exploring await just steps from your future doorstep. Start building this summer and enjoy everything this unique property has to offer. (id:57557)
415 Riverside Drive
Welland, Ontario
Welcome to 415 Riverside, a stunning carpet-free home that seamlessly combines comfort and luxury. This immaculate 3+1 bedroom, 4-bathroom residence has been meticulously maintained and is ready for you to move right in. The good-sized bedrooms are perfect for family living, and the master suite offers a private retreat with its own ensuite bathroom and a spacious walk-in closet. The updated kitchen is a chefs dream, featuring sleek stainless steel appliances, elegant granite countertops, and a built-in microwave. As you cook and entertain, you'll be treated to breathtaking views of the serene Welland River, right from your kitchen window. The main floor offers a great layout for family living and hosting guests, while the finished basement provides an additional bedroom ideal for guests or a home office. The lower level also boasts a finished laundry room and an additional living area with a cozy gas fireplace, offering extra space for relaxation. For moments of ultimate relaxation, unwind in your own private sauna. The home also features a water softener, reverse osmosis system in the kitchen & LED lighting. Step outside into your backyard oasis, where an on-ground pool and deck await perfect for enjoying warm summer days or hosting gatherings. The massive double detached garage offers abundant space for vehicles, storage, or a workshop. With its prime location and thoughtful design, this home is a true gem, offering a lifestyle of comfort and convenience that you wont want to miss. (id:57557)
425 10838 Whalley Boulevard
Surrey, British Columbia
Welcome to Maverick , this Spacious 2 bedrooms and Den, 879 sqft unit with a BIG patio . INCLUDING 1 parking, 1 locker , INCLUDING A BILLIARDS AND GAMES ROOM, LOUNGES, FULLY EQUIPPED FITNESS AND TRAINING SPACE, AND YOGA AREA. A FULLY KITTED-OUT COMMUNITY KITCHEN. CLOSE TO GATEWAY SKYTRAIN . Open layouts . Defined by durable materials, vibrant jolt of colour and clean, contemporary architecture. The carefully planned residences are designed for easy daily living, providing places for privacy and areas for entertaining. (id:57557)
360 Dixon Road
Fort Mcmurray, Alberta
WELCOME TO 360 DIXON, NICELY TUCKED AWAY IN THE BACK OF NORTH PARSONS, BACKING THE GREENBELT AND TRAILS, WITH A BONUS ROOM AND 1 BEDROOM LEGAL SUITE! This spacious 2-story home offers luxury and charm, all wrapped into a beautiful property with over 2,300 sq ft of living space. You are situated on a generously sized, fully landscaped, and fenced lot with direct access to the trail system and Fort McMurray’s newest children's park, along with a skate park. Inside this well-loved home, you'll find a large entryway that leads to your open-concept living area boasting hardwood floors. The spacious kitchen features style and storage, including granite countertops, an eat-in breakfast bar, a glass backsplash, a corner pantry, and a gas range. From the kitchen island, you overlook the living space, which continues with a large dining room with an updated feature wall, along with a garden door leading to your yard. As well, you have a bright great room with a gas fireplace surrounded by tile. This main level is complete with a 2-pc powder room and a large mud room with built-in cabinets and a laundry room. This space also offers direct access to your attached heated garage. The upper level will suit your family's needs as you have a large bonus room that divides the 3 upper-level bedrooms, giving each bedroom comfort and privacy. The primary bedroom is generous in size and is the space where you will enjoy reading a book beside the large windows and take in the greenbelt and river valley views. This bedroom continues with a walk-in closet, and a 5 pc ensuite with double sinks, granite countertops, large vanity, stand-up shower, and soaker tub. The upper level has a 4 pc bathroom completed with the same luxury finishes throughout the home. The lower level is your excellent mortgage helper with a 1-bedroom legal suite, separate entrance, full kitchen, in-suite laundry room and full bathroom. Other features of this residence are central a/c and is perfectly located within walk ing distance to 2 elementary schools and offers quick access to highway 63 for your morning commute to site. Call today for your personal tour of this move-in-ready home. (id:57557)
2174 Belgrave Court
Burlington, Ontario
Exceptional home in Tyandaga on an impressive 70x167 lot. Great curb appeal with professionally landscaped gardens & mature trees. The homehas been updated thoughtfully inside and out and is perfect for the growing family. Oversized yard boast beautifully finished deck, gas BBQhookup and salt-water pool with new liner/equipment. Upper level has 4 bedrooms and two fully renovated spa-like bathrooms with heatedfloors. The fully finished basement is a fantastic open area with wet bar, 5th bedroom and full bath. Lots of storage space throughout.Conveniently located minutes from shopping, restaurants, schools, public transit parks, Costco, and easy highway access. (id:57557)
1154 St Clair Avenue W
Toronto, Ontario
Brand new and turnkey Quick Service Restaurant in Toronto's Corso Italia at St. Clair and Dufferin. No restrictions on use and a perfect spot for rebranding into a different concept, cuisine, or franchise.Full commercial kitchen with a 12-ft hood and 1 walk-in fridge. All new equipment, chattels, systems,and leaseholds in a commercial unit that has been completely rebuilt. Full QSR setup with counter service and seating for 20 on the sunny north side of St. Clair. (id:57557)
19, 248c Grosbeak Way
Fort Mcmurray, Alberta
CONDO FEES HAVE BEEN REDUCED AS OF JUNE 1, 2025! EXCELLENT EAGLE RIDGE TOWNHOUSE WITH 4 BEDROOMS, 3 BATHROOMS FACING THE GREENSPACE AND PARK AND WITHIN WALKING DISTANCE TO EAGLE RIDGE COMMONS, LANDMARK CINEMAS AND 2 ELEMENTARY SCHOOLS AND IS PERFECT LOCATION TO RECEIVE ALL DAY SUNLIGHT FROM MORNING TO NIGHT. This bright and spacious townhome can come FULLY FURNISHED IF WANTED, and offers a generous living space with a great entry space that leads to your open-concept living space, which includes a kitchen featuring great storage with white cabinets, a large island eat-up breakfast bar, and a corner pantry. This area opens to your living room and dining area. The dining area offers a garden door that leads to your rear private deck with a privacy wall. The main level is complete with your 4th bedroom and 2 pc powder room. The upper level of this home features 3 generously sized bedrooms and 2 full bathrooms. The Primary bedroom includes a double closet and a full ensuite. In addition, there is a large window that offers views of the greenbelt. The lower level of this home has a partially developed basement that offers space for the development of a family room, full bathroom and bedroom. Other additions to this home include hot water replacement in 2022, and 2 energized parking stalls in close proximity to your home. This condo complex has just recently hired a new experienced condo management company, which has found large savings in the budget, giving the impression that the future will hold lower condo fees. This property offers affordability in home ownership alongside an excellent location in addition for all lifestyles, which would include an excellent investment opportunity for those seeking a cash flow from a rental property. Call today for your personal tour. (id:57557)
Ph404 - 5785 Yonge Street
Toronto, Ontario
Incredible Opportunity in the Heart of North York Location, Luxury & Lifestyle! Welcome to this sun-drenched south-facing penthouse corner suite, offering generous space, a smart layout, and exciting potential in one of North York's most vibrant communities. This well-designed suite features 2 bedrooms, 2 full bathrooms, and a bright solarium-style den, ideal for a home office or creative space. Large south-facing windows flood the suite with natural light, while 2 walk-outs lead to a private balcony overlooking the courtyard. The open-concept living and dining area is perfect for both relaxation and entertaining. Durable ceramic tile flooring in key areas offers low-maintenance convenience and a solid base for modern updates. Though much of the suite retains its original charm, the kitchen has been beautifully updated with contemporary finishes. The remainder presents a fantastic opportunity to customize and truly make it your own. The layout maximizes both space and natural light, creating a versatile, inviting atmosphere. A dedicated laundry room and well-separated living areas add daily convenience and comfort. Whether you move in as-is or plan a redesign, this suite offers outstanding value and flexibility. Bonus: Includes 2 parking spots; 1 owned and 1 exclusive use, offering rare convenience in the city. Exceptional amenities include 24-hour gated security, indoor pool, hot tub, sauna, squash court, gym, party room, and visitor parking. All utilities are included in the maintenance fee (except hydro). The pet-free building ensures a quiet, allergy-friendly environment. Only 20 mins from downtown Toronto, literally steps from Finch Subway Station, GO & VIVA buses, with easy access to Hwy 401, top schools, shopping, dining, and parks. This is your rare chance to own a spacious penthouse with limitless potential in vibrant North York! (id:57557)
1002 - 455 Wellington Street W
Toronto, Ontario
Welcome to The Signature Series at Tridel at The Well A New Standard in Downtown Luxury Living This exquisite 1982 sq. ft. suite with an additional 250 sq. ft. terrace is part of the exclusive boutique building at The Well, a transformative downtown Toronto community. With 10ceilings, expansive living, family, and dining rooms, and a large balcony overlooking charming Wellington Street, this home offers a rare blend of sophistication, space, and smart design.Crafted to perfection, the suite features engineered herringbone hardwood floors, dimmer switches throughout, and a cutting-edge Smart Suite system with a personalized intrusion alarm. The chefs kitchen is a masterpiece, outfitted with built-in panelled Miele appliances,a 36 gas cooktop, wall oven, speed oven, integrated wine fridge, quartz countertops and backsplash, an 8 waterfall island, and a KOHLER Sensate touchless faucet.Retreat to the luxurious primary suite with His & Hers spa-inspired bathrooms featuring a freestanding soaker tub, frameless glass shower, and heated flooring.Includes 2 parking spaces (1 with EV charger) and a private locker.Building amenities include a state-of-the-art fitness centre, outdoor pool, and stylish entertainment lounge.Set within The Well Toronto's first large-scale, master-planned downtown development this location offers unmatched walk ability (99 Walk Score), cultural vibrancy, and access to the citys best shopping, dining, and entertainment.Live expansively. Live brilliantly. Live at The Well. (id:57557)
Lot 6 Deerfoot Trail
St. Alphonse, Nova Scotia
Welcome to Lot 6 Deerfoot Trail in beautiful St. Alphonse, where coastal living meets tranquility. This prime parcel boasts 300 feet of pristine oceanfront on St. Mary's Bay, offering a unique opportunity to own a slice of Nova Scotia's picturesque coastline. Imagine waking up to the soothing sounds of the waves and ending your day with breathtaking westerly sunsets that paint the sky in vibrant hues. This is a surveyed lot with power at the road. Situated just 30 minutes from the bustling town of Yarmouth, this location provides the perfect balance of seclusion and convenience. Whether you're looking to build your dream home, a cozy cottage, or an investment property, Lot 6 Deerfoot Trail offers endless possibilities. The expansive ocean views and serene environment make this a haven for nature lovers, outdoor enthusiasts, and anyone seeking a peaceful retreat. Don't miss out on this rare chance to own oceanfront property in St. Alphonse. Embrace the coastal lifestyle and create lasting memories on this extraordinary lot. (id:57557)
8421 209 Street
Langley, British Columbia
Morning Star (Polygon) home in popular Willoughby Heights. Open design great room, den and kitchen with maple cabinets and granite counters. 3 bedrooms upstairs. Master bedroom with vaulted ceiling, walk in closet, and 5 piece ensuite. Basement has separate entrance. It is fully finished, suite ready with rec room, bedroom, den and flex room. Close to schools, shopping and highway access. (id:57557)
52 Sunrise Estates
Assiniboia, Saskatchewan
Located in the Town of Assiniboia. Have a look at this affordable mobile home. It features a semi open design with lots of room for your family. The living room is at the front of the home with open areas to the dining room. The dining room is open to the galley kitchen. The primary bedroom is at the rear of the property and has a large closet. There are two more bedrooms. The bathroom has been upgraded. The stackable laundry is conveniently located beside the bathroom. The rooms and ceiling have been recently repaited. The exterior of the home features upgraded vinyl siding and metal roof. The shirting and the steps were added in 2023. The mobile is sitting on wooden blocking and is anchored down. Come take a looK! (id:57557)


