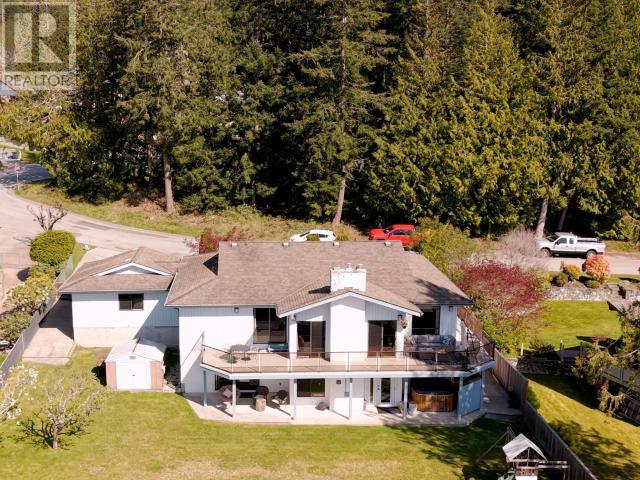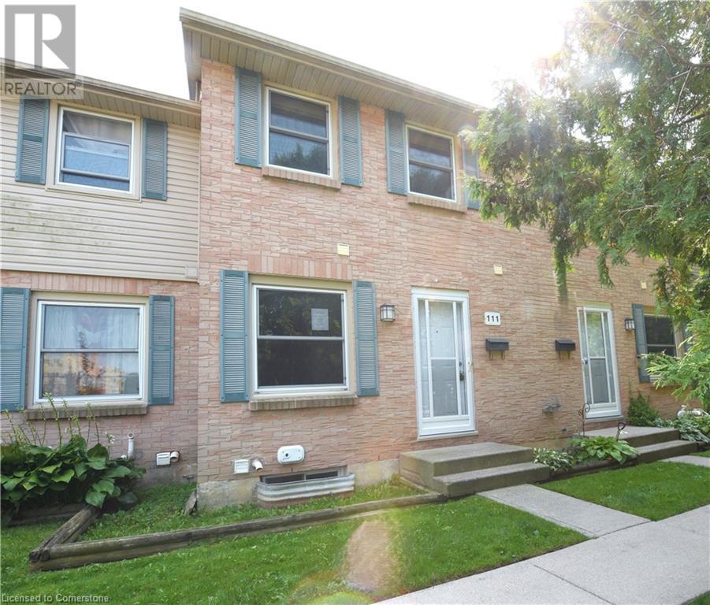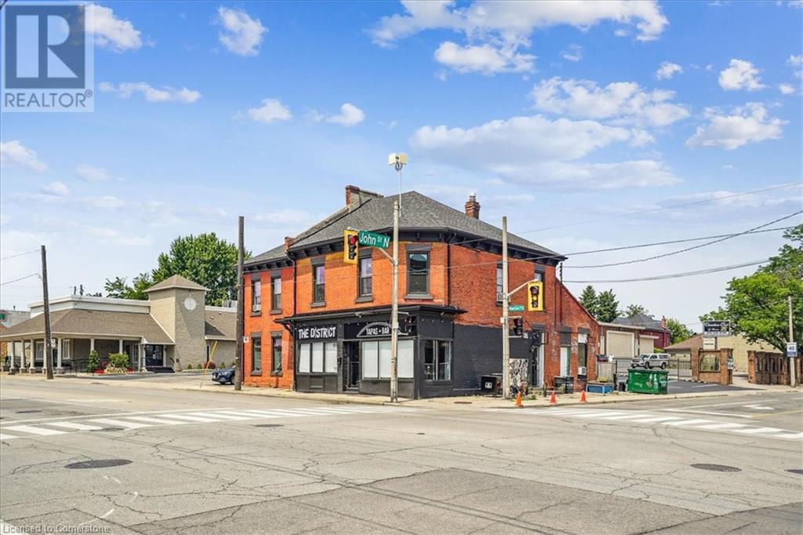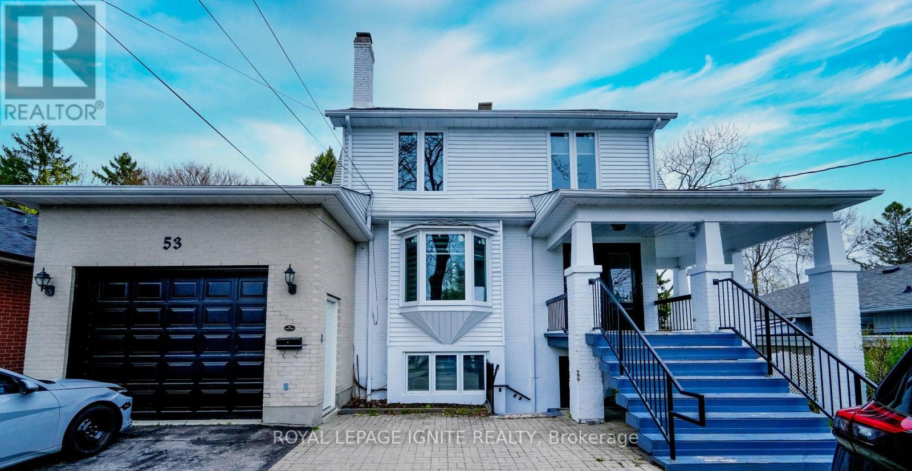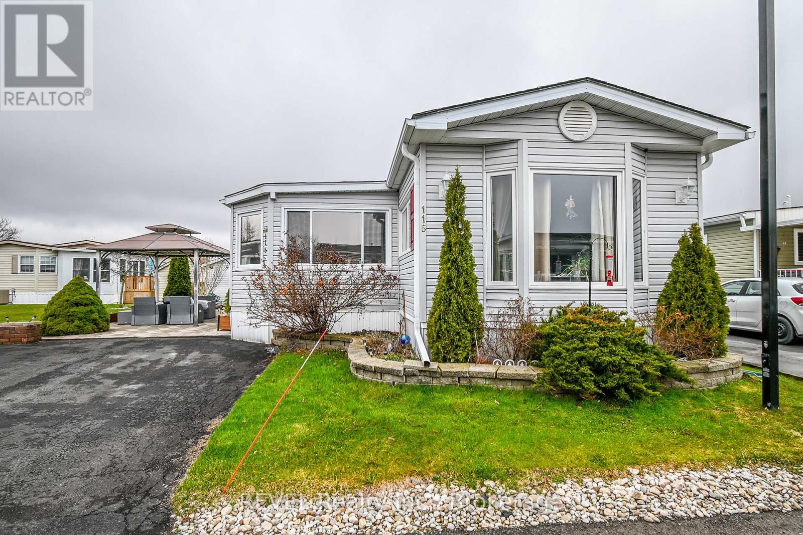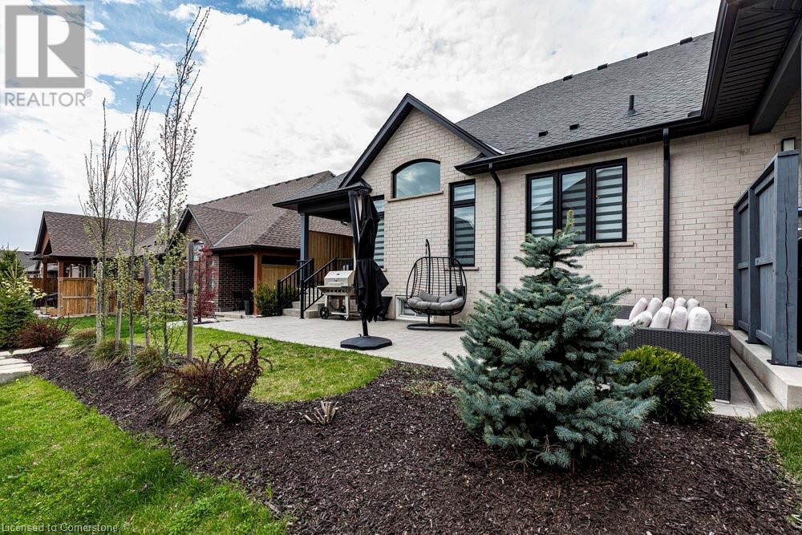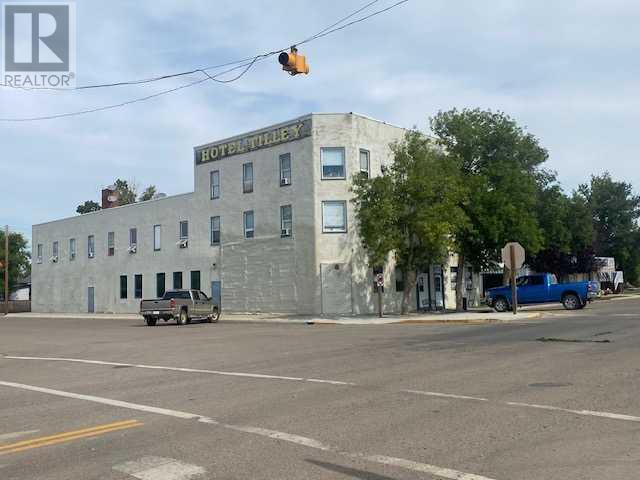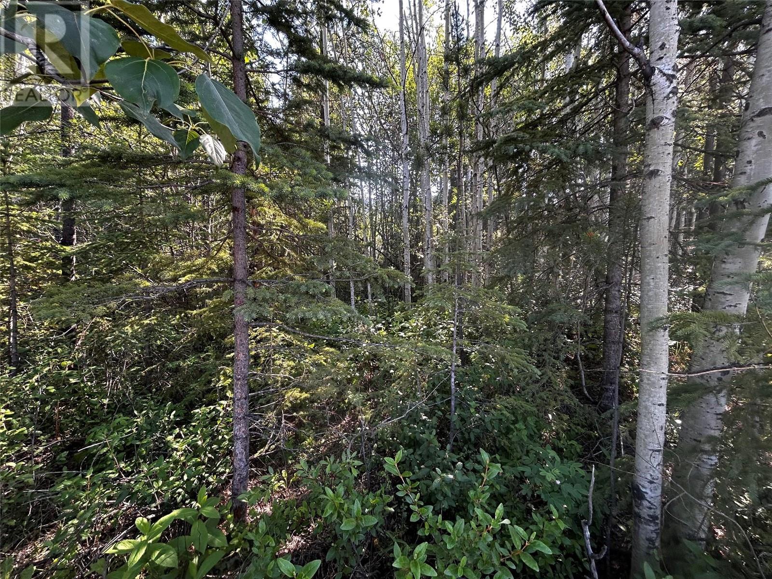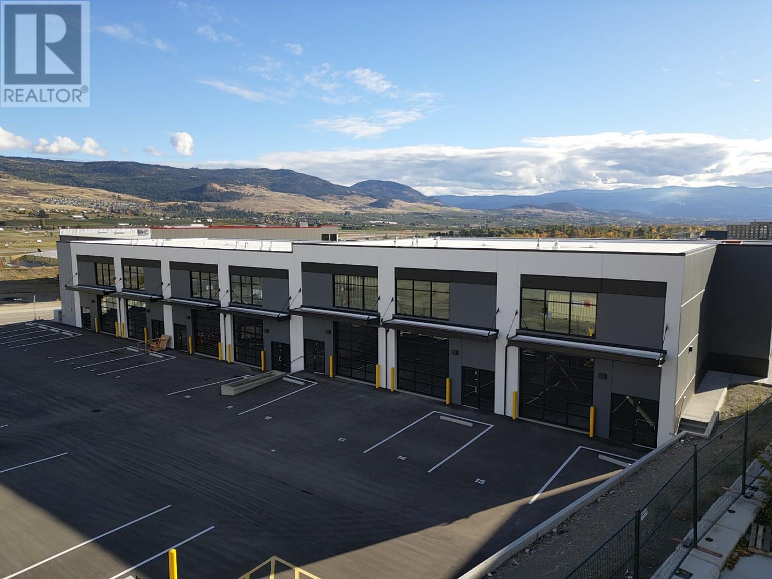7143 Ladner Street
Powell River, British Columbia
OCEAN VIEW MASTERPIECE WITH FOREST BACKDROP! Rare opportunity to own one of Powell River's most stunning ocean-view homes. Perched to capture showstopping, unobstructed views of the Salish Sea from nearly every room... including the garage. Yes, even your car gets a view. This immaculate home offers 3513 sq ft of beautifully maintained living space, perfectly positioned between ocean and forest for privacy and peace. The main level features a bright, open layout with oversized windows, a custom stone fireplace, and direct access to a wraparound deck made for golden sunsets. The kitchen includes a large island, breakfast nook, and formal dining area. The spacious primary bedroom opens to the deck and boasts a walk-in closet. Downstairs includes a guest suite with patio access, rec room, office, laundry, and a hot tub for evenings under the stars. The flat back yard is fully fenced and boasts apple and pear trees. MOVE IN READY! (id:57557)
1247 Huron Street Unit# 111
London, Ontario
This beautifully updated two-story townhouse is a fantastic opportunity for buyers seeking a stylish and affordable home in a prime location! Just minutes from Fanshawe College and all major amenities, this move-in-ready gem features brand-new flooring, a modern kitchen with new appliances, updated bathrooms, and fresh paint throughout. Offering 2+1 bedrooms and 1.5 bathrooms, the main floor provides a bright and functional layout with a spacious living room, kitchen/dining area, and convenient powder room. The finished lower level adds valuable extra space—perfect for a third bedroom, home office, or rec room. Enjoy outdoor living in your private backyard, ideal for BBQs and relaxation. Plus, take advantage of affordable condo fees that cover exterior maintenance, ensuring a low-maintenance lifestyle. With shopping, dining, parks, and public transit just steps away, this home offers unbeatable value. (id:57557)
57-61 Barton Street E
Hamilton, Ontario
This unique and versatile mixed-use property at 57-61 Barton St E in Hamilton, ON, offers commercial and residential opportunities in the heart of the city. Located at the corner of John and Barton, this impressive building features a ground-floor commercial space currently used as a restaurant, along with five residential units. The main floor commercial unit boasts a spacious dining area, a fully equipped kitchen, and two bathrooms. The restaurant's prime location ensures high visibility and foot traffic. Two residential units are conveniently located on the main floor, with one additional unit in the basement, and two more units upstairs, featuring a mix of one and two-bedroom layouts. The units offer bright and airy living spaces, kitchens with upgraded cabinetry and countertops, and well-maintained bathrooms. The property's strategic location offers easy access to Hamilton's vibrant downtown core, public transportation, and major highways. Residents will appreciate the proximity to local parks, schools, shopping, and dining options, while business owners will benefit from the bustling community and growing urban development. Additional features include ample parking for both commercial and residential tenants, a well-maintained exterior, and a secure entrance. Whether you're looking to expand your real estate portfolio or seeking a property with diverse income potential, 57-61 Barton St E is a rare opportunity that should not be missed. (id:57557)
35 Horseley Hill Drive
Toronto, Ontario
Welcome to 35 Horseley Hill Dr a spacious 4-bedroom freehold end-unit townhouse in a family-friendly Scarborough neighbourhood. This well-maintained home offers laminate flooring throughout, and a finished basement with separate entrance and bathroom-perfect for extra living space, a rec room, or home office. The dining area opens to a private, fenced backyard ideal for relaxing, gardening, or entertaining. As an end-unit, the home enjoys extra natural light and added privacy. Generously sized bedrooms provide comfort for growing families, while the functional kitchen and ample storage add to the home's practicality. Conveniently located near parks, trails, schools, shopping, dining, TTC, and major highways, this home offers both comfort and accessibility. An excellent choice for families, first-time buyers, or investors. (id:57557)
Lower Basement - 53 Mason Road
Toronto, Ontario
Spacious 1 bedroom plus den 1 bath home for lease in the high-demand Kingston Rd & Markham Rd area! This bright property features large bedroom, an open-concept living and dining area, and direct access to public transportation. Just minutes to Guildwood and Eglinton GO Stations, top-rated public and Catholic high schools, shops, banks, family doctors, and more. Ideal for families or professionals seeking comfort and convenience. 1 parking space included.Tenant to pay 20% of utilities (id:57557)
165 Claremont Street
Toronto, Ontario
Welcome to this beautiful four-bedroom home (Duplex) in one of Torontos most vibrant neighborhoods near Queen St. W, Ossington Strip, and Dundas St. W. This modern gem features a sleek kitchen with quartz countertops, beautiful steel appliances, upgraded HVAC and electrical, laminate flooring, pot lights, and a waterproof front porch.The main-floor flex room offers patio access, while upstairs you'll find three bedrooms and an updated bathroom. The fully renovated basement boasts two separate entrances, bathroom, and bedroom + DEN, perfect for rental income or extended family living.Steps from trendy shops, eateries, art galleries, and festivals, this home offers style, space, and investment potential. Dont miss outschedule your showing today! (id:57557)
115 - 3033 Townline Road
Fort Erie, Ontario
Enjoy the best of Adult Living at 3033 Townline Rd Unit 115 Step into modern comfort with this beautifully updated home featuring spacious primary rooms that offer a bright and welcoming atmosphere. Move-in ready and thoughtfully designed, this home is nestled in desirable Black Creek Leisure Homes and adult lifestyle community that combines convenience with charm. Spacious, stylish and full of perks! This beautifully designed home features large primary rooms, an open-concept living and kitchen area, and convenient in-suite laundry. The oversized primary bedroom easily accommodates a California King bed, with plenty of space left for a cozy sitting area by the gas fireplace. The expansive bathroom includes double sinks for added comfort and convenience. Located in the sought-after Black Creek community, you'll enjoy access to incredible amenities including not one, but two saltwater pools (indoor and outdoor), a lively recreation center with a full calendar of volunteer-led activities, and a clubhouse complete with a kitchen, billiard room, library, a large hall for gatherings, and a smaller space for more intimate events. Outdoor enthusiasts will love the current tennis courts, soon to be updated with brand-new pickleball courts! There's never a dull moment at Black Creek there's always something to do and a friendly community to enjoy it with. Don't miss your opportunity to join this vibrant lifestyle-call today for a full list of amenities and to book your private tour! (id:57557)
98 Carrick Trail
Welland, Ontario
Welcome to maintenance-free living in the highly desirable and active adult community of Hunters Pointe. This fully finished end unit bungalow townhome features 4 bedrooms, 3 full bathrooms and upgrades throughout. Just built in 2020 by award winning Lucchetta Homes. The bright and spacious main floor features high ceilings, beautiful hardwood with an open concept floor plan, including entry from your double garage and stunning foyer. The eat-in kitchen over looks your formal living space and features Cambria quartz countertops and island, high end stainless steel smart appliances including Samsung refrigerator, oven/microwave combo, induction cooktop, dishwasher, wine cooler and ceiling-height cabinetry. Walk out to your beautiful backyard from your dining area, making outdoor entertaining a breeze. The king-sized master suite is complete with walk in closet and stunning 4PC ensuite with double sinks and oversized walk in shower. Another large bedroom, 4PC bathroom and laundry room with storage complete the main floor. The basement offers even more living space with 2 more additional bedrooms, a large family room, 3PC bathroom and an abundance of storage. Curb appeal galore with beautiful, poured concrete double driveway, back yard also features a large poured concrete patio. Enjoy entertaining with gas line hook up for firepit and BBQ. Take advantage of the Clubhouse with a meeting room and dual party rooms – one of which can accommodate up to 200 guests. It also includes saltwater pool, hot tub, sauna, fitness centre, library, game room, tennis and pickle ball courts, darts – and so much more! This centrally located home offers easy highway access and close to all amenities. The association fee of covers lawn care, snow removal and access to clubhouse. Nothing to do but move in and enjoy socializing with your new community! (id:57557)
221 Centre Street
Tilley, Alberta
TILLEY HOTEL - Entrepreneurs here is your change to own a well established business earning multiple streams of revenue at a great price. MOTEL - consists of 7 rooms, 3 suites & an owners suite. All rooms are currently full with long term & short term tenants. TAVERN - occupancy 250 - 5 VLT's, 2 shuffles boards, 2 pool tables, banquet room & indoor - outdoor patio. LIQUOR STORE - has a great selection of wines, spirits, coolers & beer - it is the only liquor store in the area. Endless possibilities to generate income while living comfortably in the 2000 square foot Owners Suite - featuring 3 bedrooms, huge windows, triple sided fireplace, hardwood floors, laundry room & private balcony. The Hotel hosts private events, live performances, shuffle board tournaments & comedy shows! The kitchen has a great menu & caters to many functions in the community. Located 5 minutes off the #1 HIGHWAY - 15 minutes east of Brooks & 45 minutes west of Medicine Hat. Current Owners have maintained & grown the business for the past 25 years & would love to see a new family continue in their footsteps. (id:57557)
160 Murray Drive
Tumbler Ridge, British Columbia
Residential lot on the upper bench of Tumbler Ridge. Great area with easy access on a main road. The treed lot provides privacy and the ability to decide on the amount of clearing you would like. Build your dream home in beautiful Tumbler Ridge and enjoy the many outdoor recreation options. (id:57557)
1990 Pier Mac Way Unit# 6.
Kelowna, British Columbia
Airport Business Park’s newest development for lease at an attractive lease rate of $15 per sq. ft. Located at 1990 Pier Mac Way, this 16,000 sq. ft. energy-efficient building showcases a timeless, modern architectural design with high-quality materials. Building highlights include concrete tilt-up panels, abundant glazing for natural light, exclusive grade loading per unit, high-bay LED lighting, 3-phase power, beautiful landscaping, and on-site parking. Unit 6 offers 1,510 sq. ft. on the ground floor with a 600 sq. ft. mezzanine for a total of 2,110 sq. ft. All units are separately metered and ready for occupancy. (id:57557)
104 662 Goldstream Ave
Langford, British Columbia
Welcome to The Granderson, where style meets convenience. This beautifully appointed ground-floor condo offers 2 bedrooms and 2 bathrooms across a thoughtfully designed layout, featuring soaring 10-foot ceilings and an ideal location in the heart of Langford. The open-concept kitchen boasts a contemporary design with a large island and bar seating, flowing seamlessly into a spacious living area—perfect for both relaxing and entertaining. The well-separated bedrooms provide privacy, with the primary suite offering a walk-through closet and a sleek 4-piece ensuite. Step outside to your own private patio, framed by manicured hedges and graceful magnolia trees—your own peaceful oasis in the city. Additional highlights include secure underground parking, a dedicated storage locker, and convenient in-suite laundry. All this just steps away from Langford’s vibrant downtown core, with shops, cafes, parks, and transit right at your doorstep. (id:57557)

