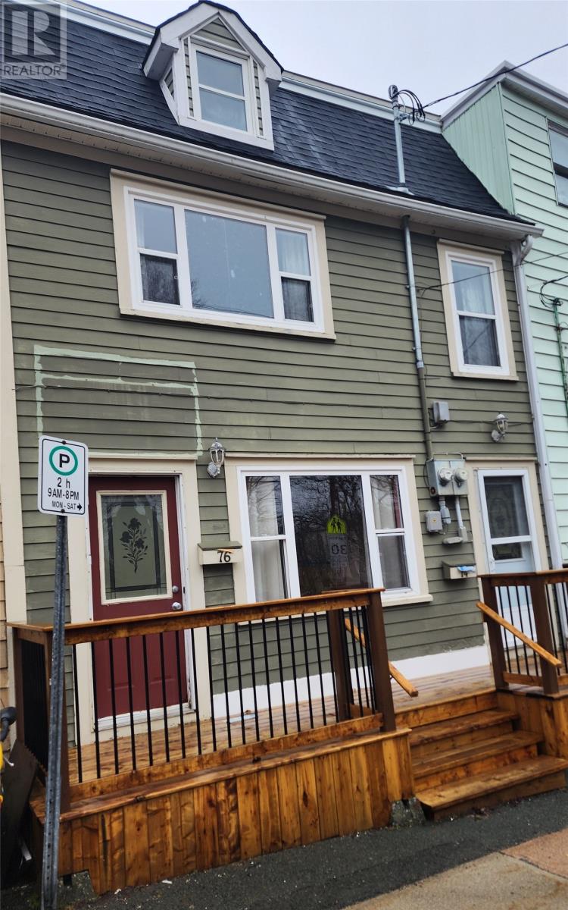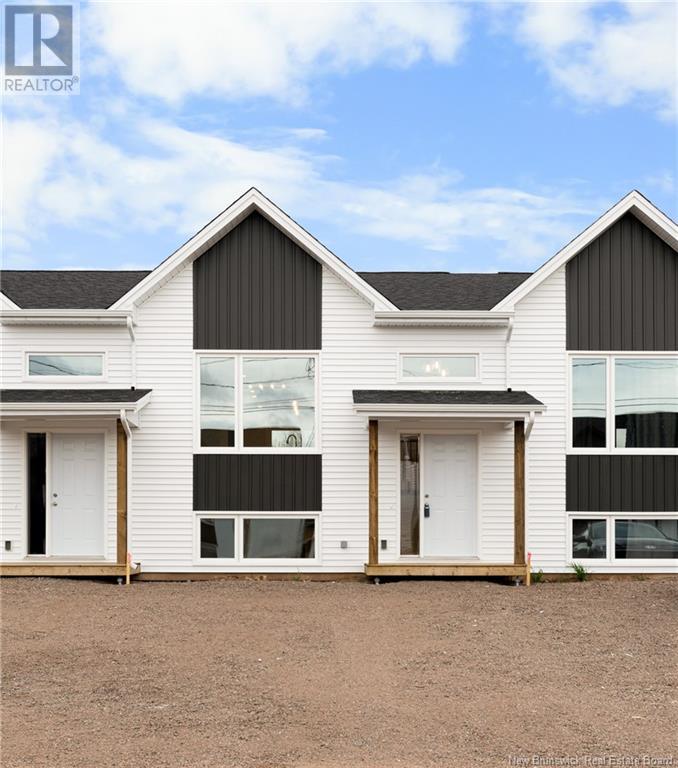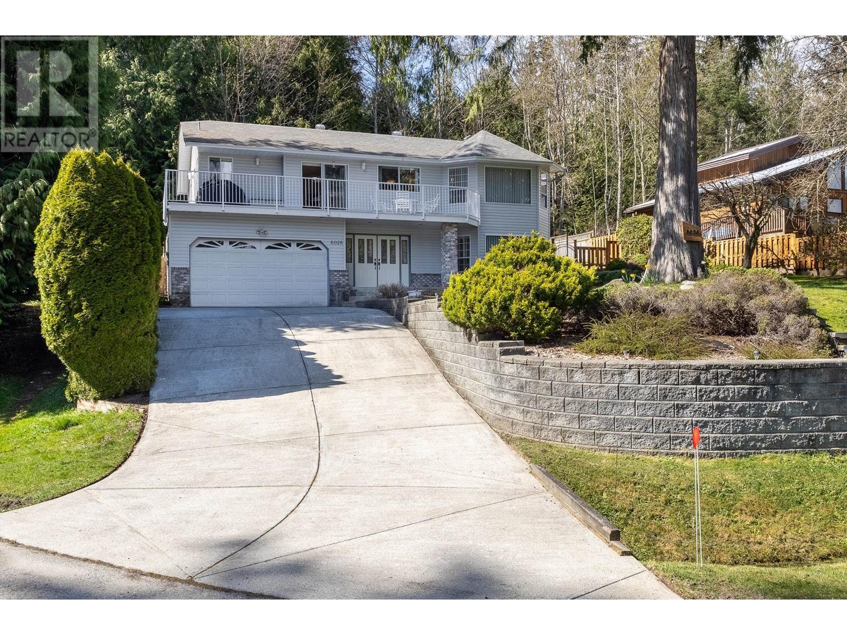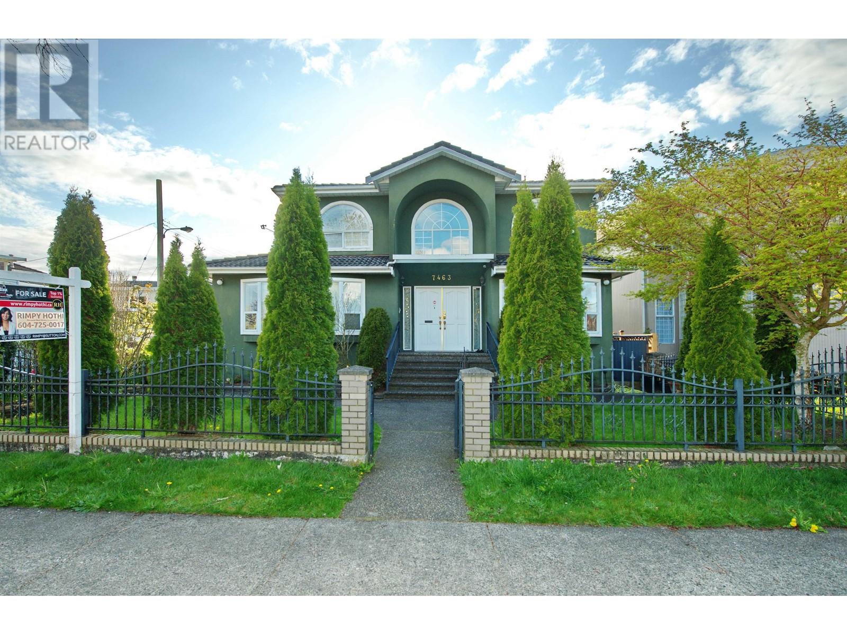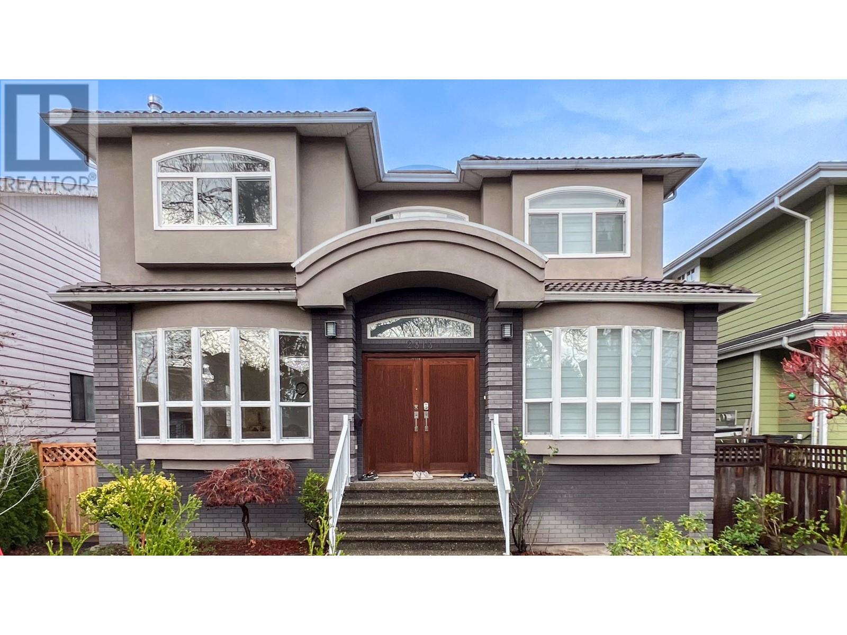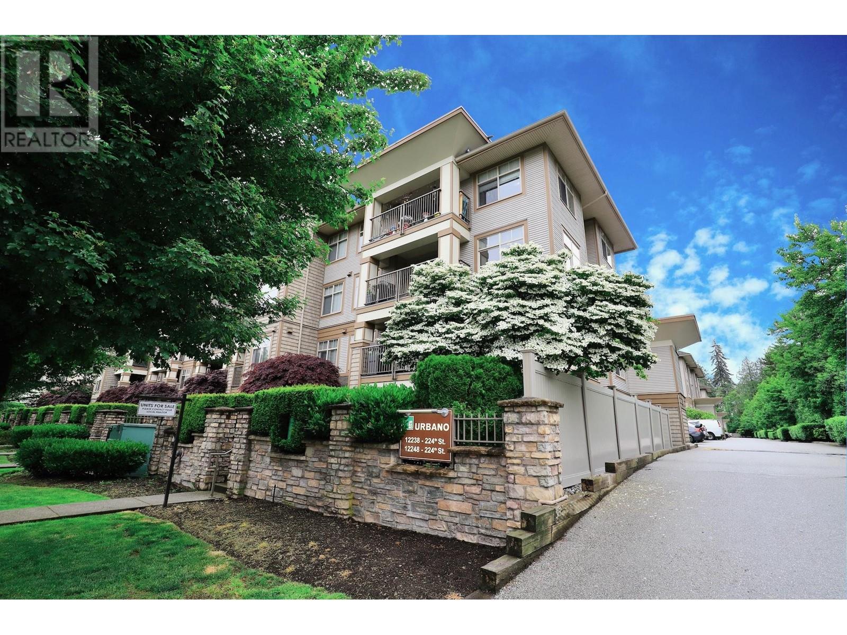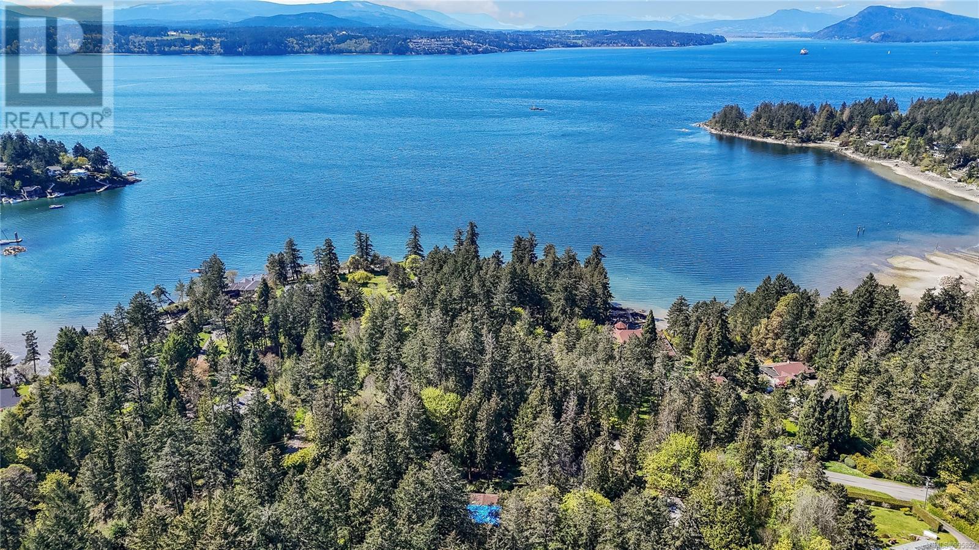533 East 27th Street Unit# Lower Unit
Hamilton, Ontario
Modern living and convenience in this fully renovated Lower unit rental with 2 bedrooms, 1 full bath, Living Room, Eat-in Kitchen, In-Suite Laundry, tucked away on a tranquil street on the Hamilton Mountain. Sound proof between the units and Vinyl flooring. Enjoy the elegance of a carpet-free home, making maintenance a breeze. This property is just steps away from Lime Ridge Mall, with easy access to The Linc for effortless commuting. Additionally, you will find several schools, parks, fields and more within a short distance, ensuring your family's needs are me. Minimum 1 year lease term. Tenant pays 30% of all utilities per month. Letter of Employment, 2 recent pay stubs, full Equifax Credit Report and Rental Application. Possession anytime! (id:57557)
42 Heartwood Villas Se
Calgary, Alberta
This stunning 3 bed, 2.5 bath front-attached garage home with 2,125 sq ft of beautifully designed living space. This elegant home features a versatile main floor flex room, soaring open-to-below ceilings with a dramatic 2-storey fireplace, and a chef-inspired kitchen with full-height cabinetry, chimney hood fan, and soft-close drawers. Highlights include a separate side entrance to the basement, 9' foundation height, stylish railing with metal spindles, 5-piece ensuite with dual sinks and tiled shower, and added windows for abundant natural light. Modern finishes like knockdown ceilings, melamine shelving, and undermount sinks elevate every corner. Plus, get a Smart Home System—control your thermostat, video doorbell, locks, and more at no extra cost. Quick possession available. Photos are representative. (id:57557)
55122 Range Road 13
Rural Lac Ste. Anne County, Alberta
Gain some low-effort sweat equity in this one-of-a-kind acreage just 5 minutes to Onoway and only 12 to Stony Plain! Fully fenced and cross-fenced 31.78 acres with valuable Highway 37 frontage. AG1 zoning with many discretionary uses for a home business. Put your cosmetic finishing touches on this sprawling 6 bedroom, 2 1/2 bath bungalow with a mostly finished basement with roughed-in bathroom and in-floor heating. Newer basement windows meet egress. BIG TICKET ITEMS UPDATED! New water boiler & hot water tank, pressure tank 2020. New well 2017, metal roof 2011. Reverse osmosis water system, central vac, main floor laundry. Garage converted to bonus room/business lobby. HUGE HANDYMAN'S DREAM SHOP! 40'x60', concrete floors, 12' ceilings, 10'x14' overhead door. 220v power. Fire retardant insulation with radiant overhead heat. Roughed in for in-floor heating! Livestock waterer, vegetable garden plot, concrete firepit pad at front, as well as treed area with campsite setup and crusher cone firepit. (id:57557)
187 Mill Street
Essa, Ontario
VERSATILE COMMERCIAL OPPORTUNITY WITH HIGH VISIBILITY IN THE HEART OF ANGUS! Position your business for success with this outstanding commercial opportunity on bustling Mill Street in Angus. Zoned C2 and located on a deep 65 x 229 ft lot with prime street exposure, this mixed-use property is tailor-made for entrepreneurs, small business owners, or investors looking to capitalize on flexible commercial space with room to grow. The standout feature is a massive 1,664 sq ft detached double garage/workshop, offering exceptional utility as a storefront, production area, service bay, or studio space. With ample room for parking, loading, or client access, this is an ideal base for retail, trades, food services, or professional offices. The high-traffic location ensures visibility and accessibility, while the expansive driveway provides parking for four or more vehicles. The property features a dedicated servery area equipped with commercial-grade stainless steel counters, deep prep sinks, and refrigeration, making it ideal for catering, food service, or light manufacturing operations. Complementing the commercial features is a well-maintained 1.5-storey building with over 1,876 sq ft of finished space, offering flexibility for office use, retail display, or staff accommodation. A bright main floor office/flex room with street-facing windows enhances the professional appeal. Just steps from downtown Angus, schools, restaurants, and essential services, this unique property lets you live, work, and scale your business all in one location. The C2 zoning allows for a wide variety of permitted uses, making this a rare investment opportunity in a thriving community. (id:57557)
76 Patrick Street
St. John's, Newfoundland & Labrador
This is an approved two unit property. Both units have electric heat and each unit has its own electrical panel, its own laundry room, its own bathroom. and its own entrance. The other unit utilizes both the second floor and third floor. This downtown property is ideally located just minutes walking distance to City Hall, hotels, Water Street, and many amenities. The plumbing has been upgraded to pex piping, vinyl windows have repalced the original windows , the main sewer pipr has been replaced and the roof is about 14 years old. There is a large backyard and it has a lovely new deck on the front. This proeprty lends itself to many possibilities such as live in one unit and rent the other, rent both units. (id:57557)
265 Donat Crescent
Dieppe, New Brunswick
MODERN MIDDLE UNIT TOWNHOUSE WITH PAVE AND LANDSCAPING INCLUDED IN DIEPPE! This TURN KEY home is within walking distance to Ecole Anna Malenfant and within easy access to major highways, airport, daycares, walking trails and many other amenities. The main level offers an OPEN CONCEPT DESIGN with front dining room that flows into the CENTER KITCHEN WITH LARGE ISLAND and lots of cabinetry which overlooks the large living area. Patio doors lead you to the back deck where you can enjoy the backyard. Half bath completes this level. Down the hardwood staircase, you will find the front primary bedroom, full bathroom with double vanity, laundry closet, two additional bedrooms and storage room. These quality built homes offers lots of extras including extra insulation in attic R60 and additional insulation in walls, windows are triple paned for high efficiency, PAVED DRIVEWAY, FULLY LANDSCAPED, 8 YEAR LUX HOME WARRANTY AND HIGH EFFICIENCY MINI SPLIT HEAT PUMP for your comfort. HST rebate to be assigned to the vendor. Call for more details! (id:57557)
6028 Parkview Place
Sechelt, British Columbia
Tucked in a quiet cul-de-sac, this well-maintained two-story home offers great curb appeal and a bright, spacious floor plan filled with natural light. Designed for comfort and flexibility, it features two cozy gas fireplaces, front and back sun decks, and potential for a suite. The beautifully landscaped yard includes mature trees, raised garden beds and is fully fenced, perfect for kids, pets, or gardening. A garage and workshop provide ample storage and space for hobbies. Kinnikinnick Park is in your backyard, Sechelt´s largest park with two soccer fields, four baseball diamonds, a children´s playground and a vast network of rainforest trails, this location is a true ideal. Close to the golf course, arena, indoor tennis courts and SHORA community marina, this home truly has it all. (id:57557)
7463 Gladstone Street
Vancouver, British Columbia
This beautifully maintained three-level family home is situated in the prestigious and quiet Fraserview neighborhood. Set on a bright corner lot, it enjoys abundant natural light and a thoughtfully designed, spacious layout. The main floor boasts a welcoming family and dining area, alongside a cozy living room that opens to the kitchen and breakfast nook-perfect for everyday living. With four comfortable bedrooms and three full baths upstairs, there´s space for the entire family. The updated basement offers two more bedrooms and a large open rec area, ideal for in-laws or guests. A triple-car garage plus additional rear parking makes this home as practical as it is stylish. Steps to schools, Bobolink Park, Fraserview Golf Course, and Champlain Square. (id:57557)
2813 W 21st Avenue
Vancouver, British Columbia
Solid, well-kept family home in prime Arbutus! This spacious 6-bedroom, 5-bath residence has new windows and laminate floors, with bright, south-facing rooms that create a warm atmosphere. Large living, dining, and family rooms add comfort and flexibility. The 350 sq.ft sundeck is perfect for outdoor relaxation, and a 500 sq.ft crawl space provides ample storage. Includes a 1-bedroom suite in the basement and a triple-car garage. Located in the Carnarvon Elementary and Prince of Wales Secondary catchment and close to parks and shops. Approx. 4,883 sq.ft on a level lot-don´t miss this practical dream home! (id:57557)
317 12238 224 Street
Maple Ridge, British Columbia
This unit is corner unit and it is bright 2 Bed/2 Full Bath/2 Parking & Rentals + pets ok. Urbano building greats you with it's G plan super bright corner unit with huge windows for natural light. This is 2beds plus a den/flex or a computer desk, corner fire place, open plan design with kitchen island/ breakfast bar, large south western exposed deck, great master suit with walk through closet and a large shower , 2nd bed separated from the master for privacy, formal entry area and heated secure storage locker on the same floor as your as your unit . Walk to all amenities , transit, recreation ,shopping. One Dog or cat ok. To see HD photos, 3D walkthrough, Video and more go to agent website! (id:57557)
11077 Chalet Rd
North Saanich, British Columbia
With a price lower than the assessed value of the land alone, this property presents serious potential. Set on just shy of an acre across from the beach, this North Saanich property is full of potential. The home experienced a localized fire, with visible damage reflected in the price. The kitchen and flooring have been removed, offering a clean slate for your vision. The main level includes a welcoming entrance with access to the 2-car garage, 2-pce bath, laundry, den, family room, dining area, sunken living room, and kitchen space with a level walk-out to the patio. Upstairs, you’ll find three bedrooms plus a full bath, with the primary featuring a 4-pce ensuite and walk-in closet. Outside, there’s a detached shed and a generous yard to work with. Steps from Deep Cove Winery, the Deep Cove Chalet, and public beach access. Renovate the current home or start fresh—your blank canvas awaits. (id:57557)
1504 5058 Joyce Street
Vancouver, British Columbia
Situated next to Joyce Collingwood Skytrain Station in the vibrant Collingwood neighbourhood, JOYCE by Westbank is on route to or a close walk to all conveniences the city has to offer. This stunning 2 bedroom condo invites you to enjoy the best of modern livThoughtful floorplan features bedrooms on opposite ends and den/storage space. Kitchen with quartz countertops & italian cabinetry features Miele appliances and plenty of storage space. A spacious bathroom with double sinks, spacious vanity and sleek black tile throughout. Enjoy sweeping views from your generously sized 165sf balcony. JOYCE amenities include gym, lounge, outdoor terrace, library, study rooms, BBQ & party area & more. Enjoy easy access to both Downtown and Burnaby in this prime location. (id:57557)





