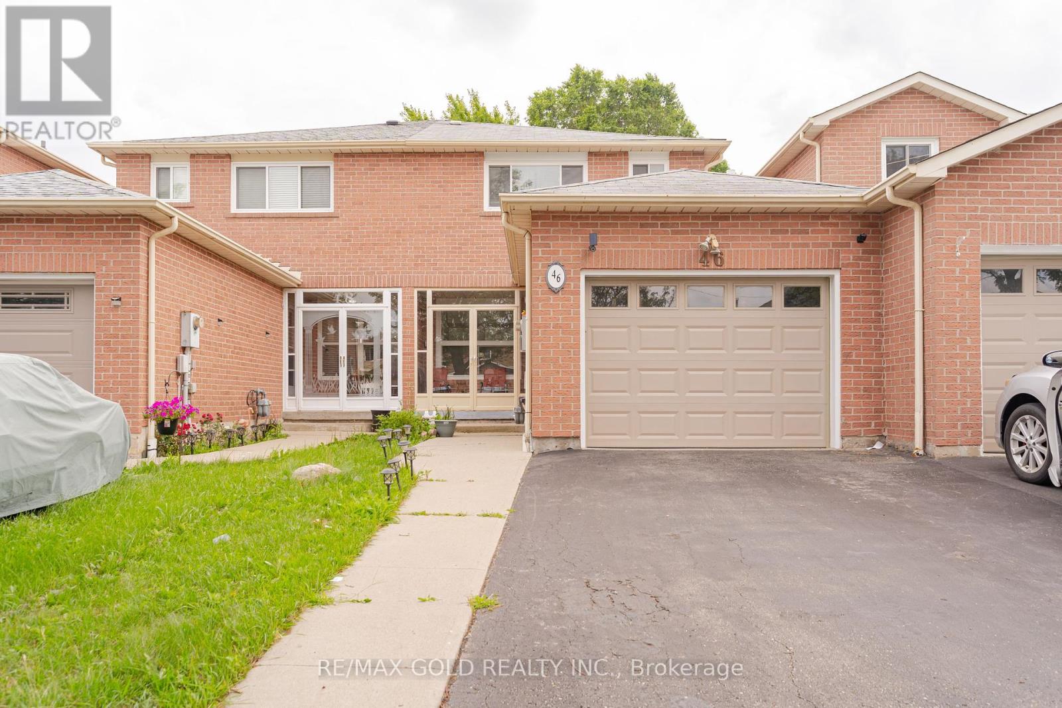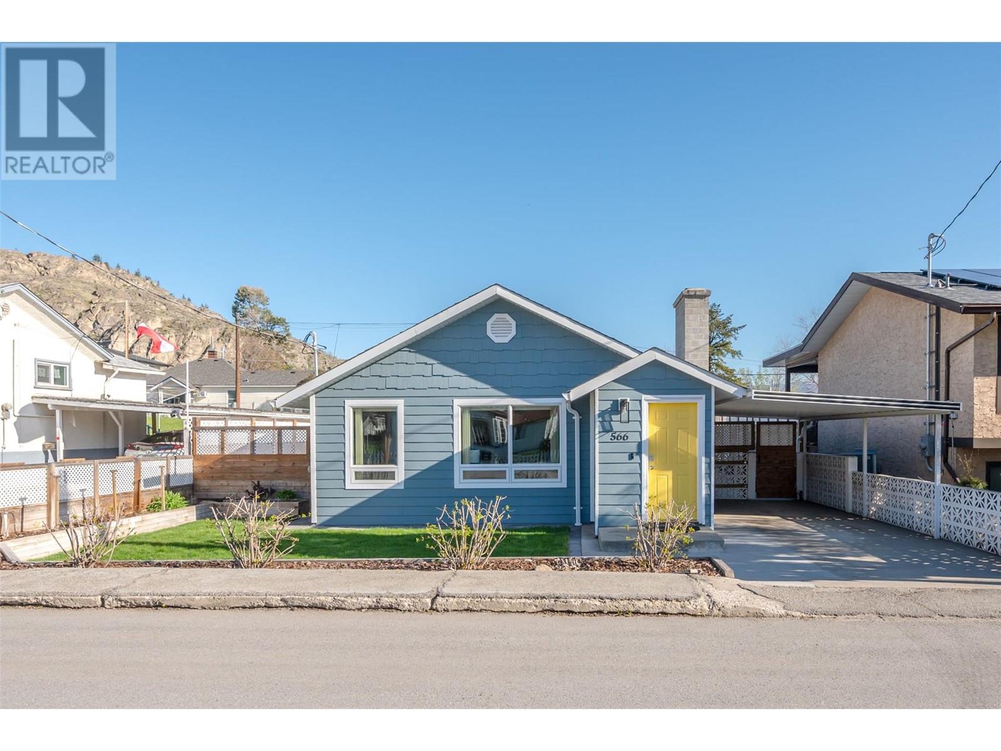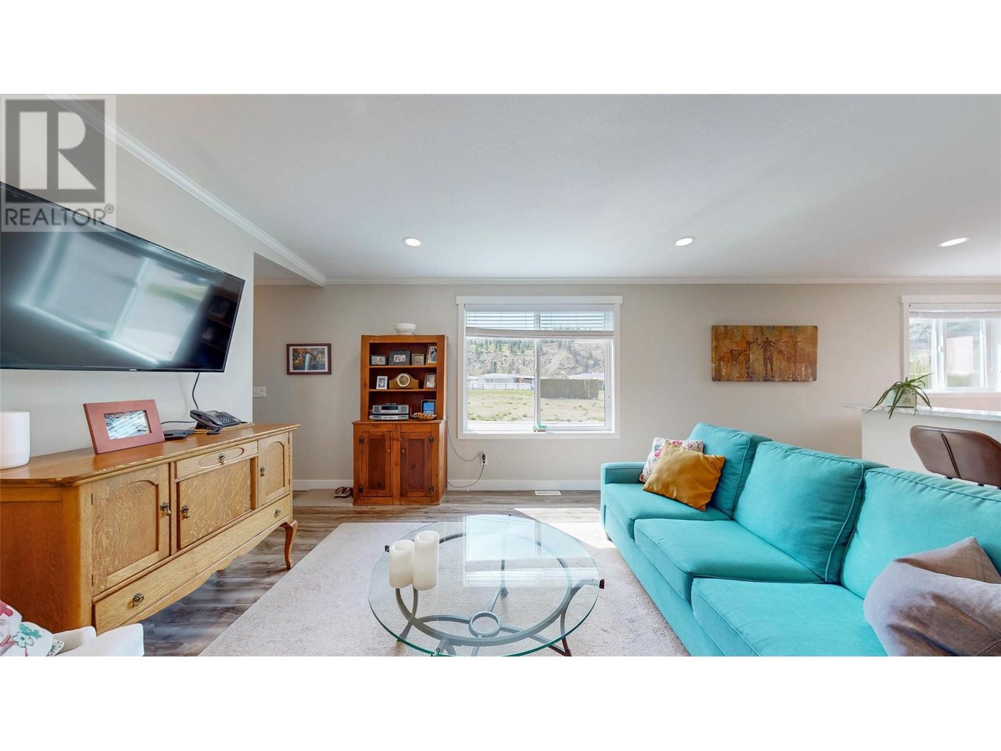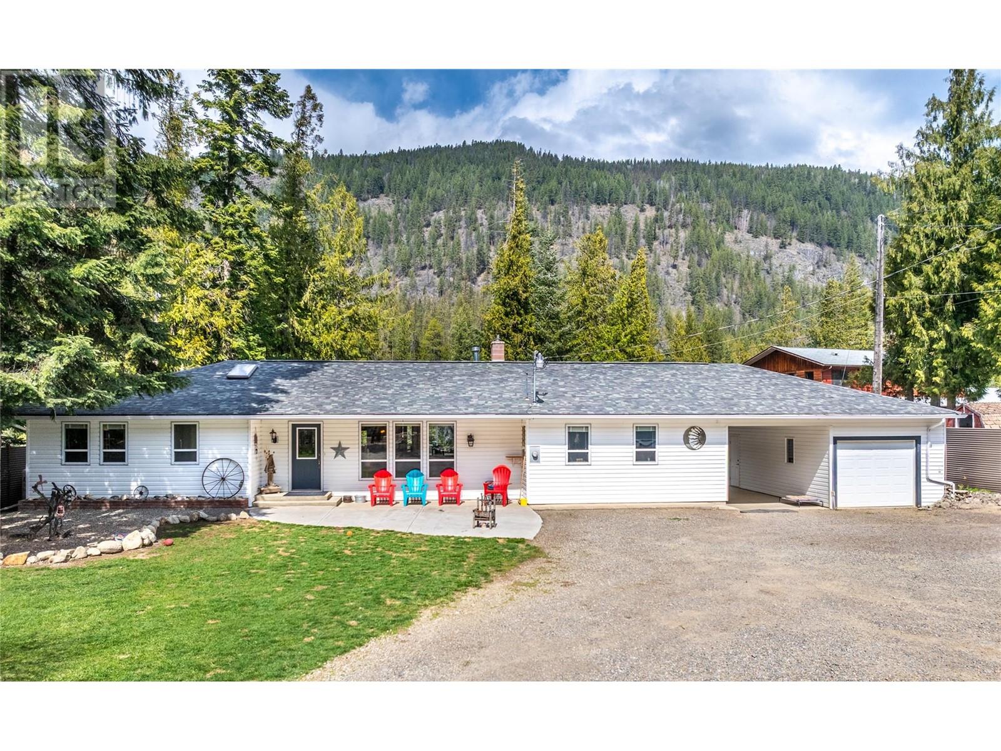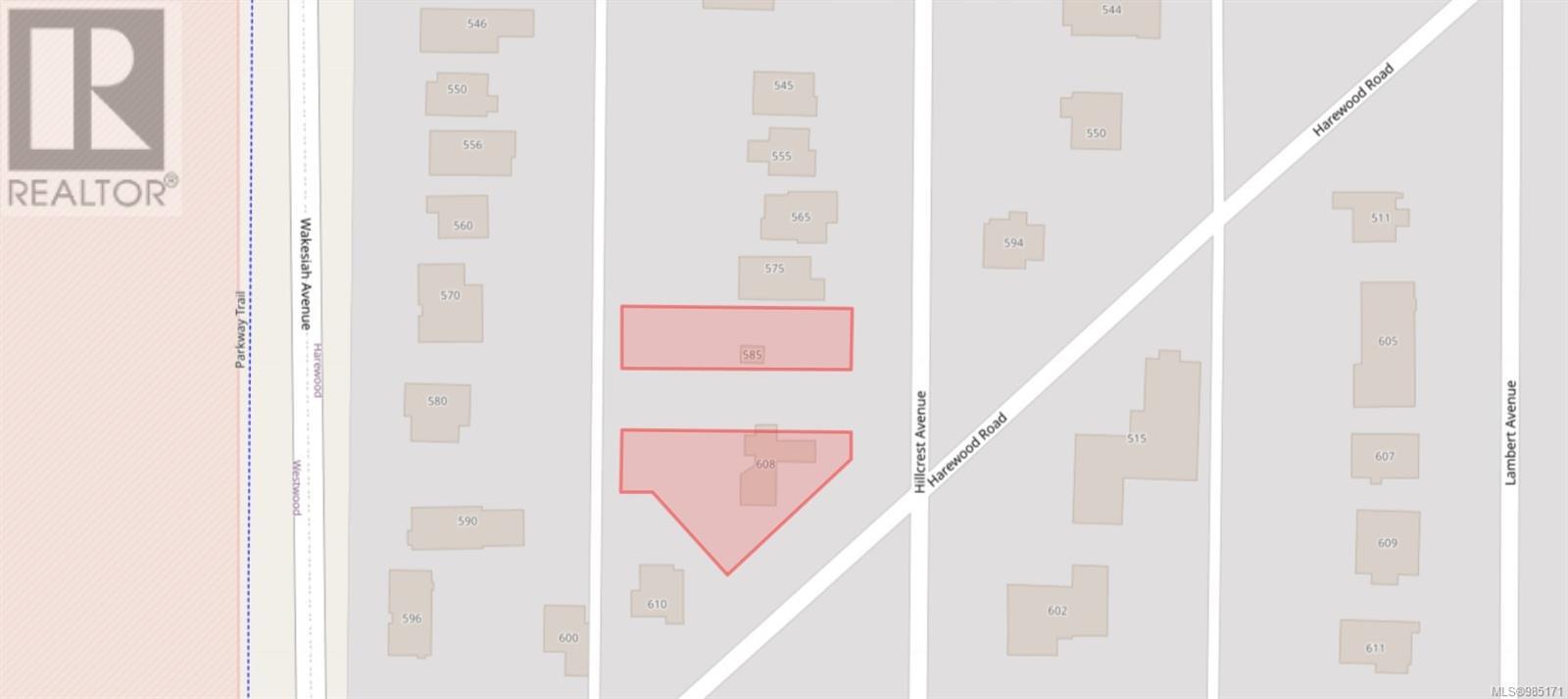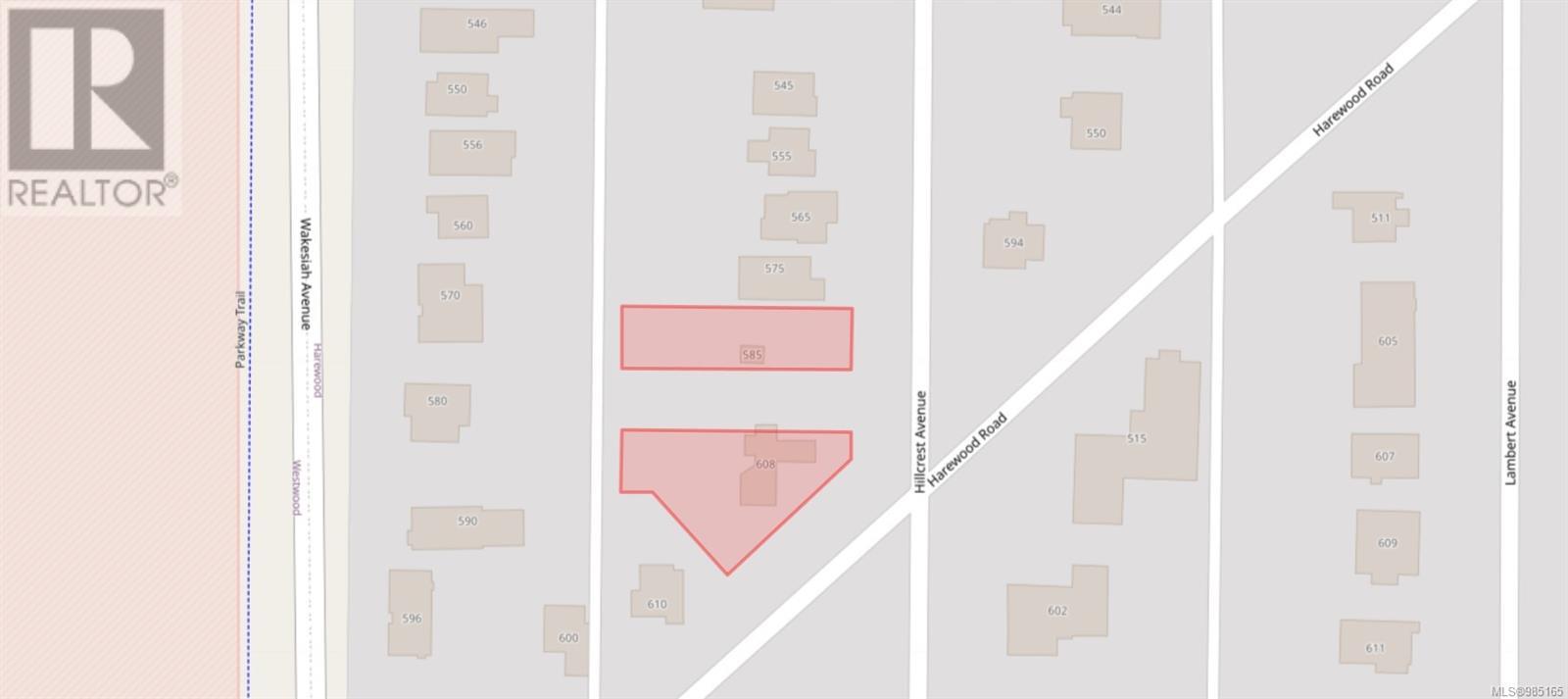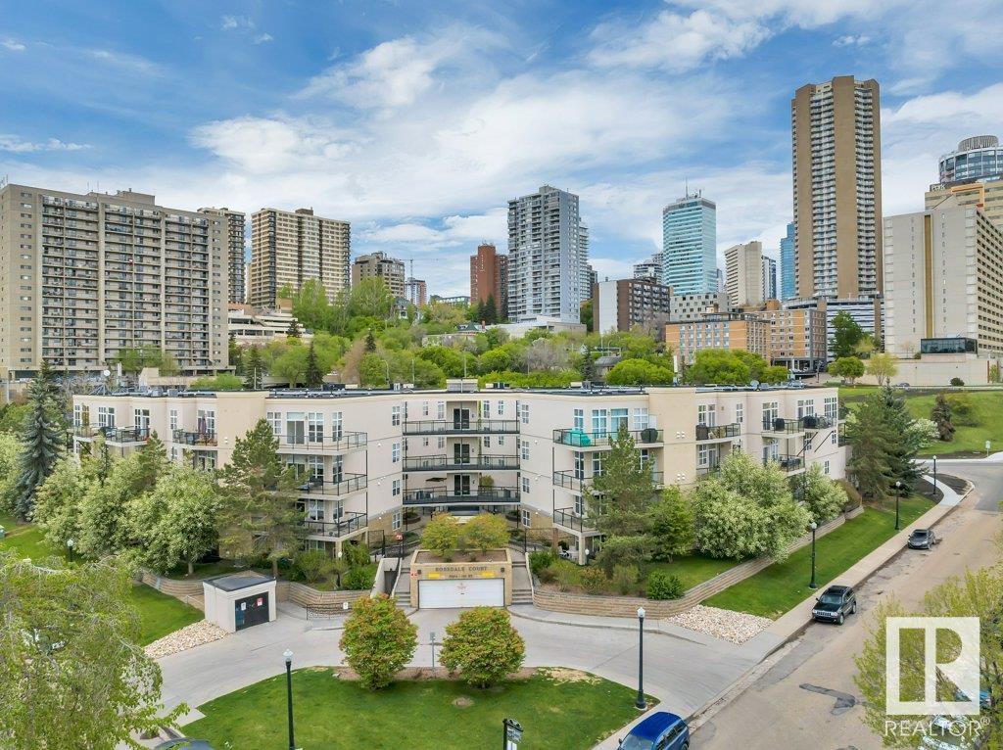46 Donna Drive
Brampton, Ontario
This freehold townhouse is only attached on one side by the garage. It features 3+1 bedrooms and four bathrooms. The spacious living and dining areas boast hardwood floors, which continue to the upper landing. The bright eat-in kitchen is equipped with newer appliances. There is an enclosed front porch and a poured concrete walkway leading to the entrance. The oversized garage offers direct access to the home, and there is a newly paved double driveway with a modern garage door. The finished basement includes a fourth bedroom, a washroom and a recreation room. Additionally, there are new oak stairs and laminate flooring on the second floor. (id:57557)
68 Radford Drive
Brampton, Ontario
****Power Of Sale**** Vacant and Easy to Show. Great opportunity. Bright and spacious upgraded 4 bedroom home with a separate entrance to the basement. Beautifully renovated eat in kitchen. Walkout from the living room to the rear yard. Large primary bedroom with a 4 piece ensuite. All the bedrooms are generously sized. Separate entrance to the finished basement with kitchen, rec room and bedroom. Fully fenced rear yard. Great Location. Close to all Amenities. (id:57557)
566 Church Avenue
Oliver, British Columbia
LIKE NEW RANCHER in the heart of downtown Oliver. This house has been stripped to the studs, new insulation, drywall, trim, doors, flooring, heating/cooling, plumbing, electrical , windows, HWT, Hardie Board, facia and soffits, you name it! MOVE IN READY, you don't need to touch a thing in this gorgeous 2 bed, 1 bath home. Enjoy the cozy wood burning fireplace in your open concept dining, living and kitchen space. The Kitchen features new appliances, custom Ellis Creek cabinetry, Granite countertops and coffee station. The large bathroom features a large vanity, cozy heated tile floor, deep 6 ft tub shower and LED lighting throughout. The generous Master Bedroom opens to the back yard space that has covered patio, and fenced yard for privacy. Alley access is a bonus for garbage pick up and additional access. The garden and landscaping is all done for you, in an easy to maintain perimeter of raised garden beds with underground irrigation and drippers. With all renovations done by local professional trades you have zero to worry about! Despite its size, this is thoughtfully laid out and perfect for secondary vacation property, turn key rental, or the smaller home lovers! No Vacancy tax here or foreign buyer ban! Quick possession available! (id:57557)
8598 Highway 97 Unit# 97
Oliver, British Columbia
Step into comfort and simplicity with this 2020 manufactured home on its own land, still under home warranty. Located in the desirable Deer Park Estates at Gallagher Lake, this 2 bedroom, 2 bathroom plus den home offers a functional layout with a bright, open-concept kitchen and living room—ideal for both daily living and entertaining. Outside, the yard is nicely landscaped and low-maintenance, featuring two separate deck seating areas where you can relax and take in the stunning views of McIntyre Bluff. A garden shed provides extra storage for tools or seasonal items. This well-managed bare land strata community offers a clubhouse, low-cost RV parking, snow removal, and property management, all for just $55/month. The location is unbeatable—close to the Flealess Hound Pub, District Wine Village, and storage facilities. Two pets are allowed, and rentals are permitted with restrictions. Affordable, low-hassle living in a prime location—move-in ready and waiting for you. (id:57557)
1916 10 Avenue
Rural Red Deer County, Alberta
Located just off Highway 54, the Tivoli Garden Cafe offers a golden opportunity for those seeking the autonomy of running their own successful business. Become your own boss today with a profit generating business and an established customer base from the surrounding communities, acreages, and farms. The kitchen and building have been maintained with care and attention, including but not limited to complete renovation for the kitchen (floor, paint, shelves, and equipment; 4 burner broiler and grill in 2020, and a hot water tank (2022), two new fryers ,convection oven one stainless steel stand up freezer beside water heater (2023). The cafe presents a hassle-free proposition for the aspiring business owner. The location is prime, with easy highway access, a drive-through style "alleyway" bordering the property suitable for semi-trucks, and more than 60 parking spots to accommodate the steady flow of patrons. The area boasts some great lakes and vacation spots like Sylvan Lake and Care-free Resort on Glennifer Lake, all within half an hour's drive. Educational needs are met by the nearby Spruce View School (Grades 1-12), making it convenient for families in the area, not to mention an easy drop-off to school for the kids while you run the restaurant. For healthcare, the Innisfail Health Centre is accessible within a 21-minute drive. Essential services are also well within reach, with a fire station just a minute away and the Royal Canadian Mounted Police (RCMP) stationed a short drive in Innisfail. The current owners, who have been at the helm since March 15, 2006, have enriched the patioed country-style restaurant in an old Danish community with depth and appeal and have not just served meals but the restaurant has also been a place where memories are made. With a licensed seating capacity for 65 inside and 14 outside, it has ample space for guests to dine and enjoy. The kitchen is well-equipped to handle demand with a significant hood fan (159"x42") and a built-in w alk-in cooler. Operation hours span from 11:00 am to 8:00 pm Tuesday through Friday, with weekends opening early for breakfast enthusiasts. This long-standing establishment not only promises a steady income but also offers potential for expansion and an increase in income, such as extending hours or adding breakfast to the menu. For entrepreneurs looking to make their mark, the Tivoli Garden Cafe is more than a business; it's a central part of the community ready for its next chapter. You can call your favourite agent for a tour and to get more details about this business, land, and building for sale. (id:57557)
51 David Street
Grand-Barachois, New Brunswick
*Click on link for 3D virtual tour of this property* DEEDED BEACH ACCESS ideally located just minutes from Shediac & Cap-Pelé, 25 minutes to Moncton this home is sure to please! Nestled on a private 0.47-acre treed lot, this well-maintained bungalow is a great option for year-round living, a seasonal retreat, or a potential AirBnB. The fully fenced backyard offers plenty of space for kids playing, pets, or outdoor gatherings. A spacious sunroom welcomes you with lots of natural light flowing in. Inside, the open concept layout connects the kitchen, dining & living areas in a bright, coastal-inspired space. The kitchen includes a center island with seating, walk-in pantry & ample storage. Down the hall, youll find a generous 4pc bath with laundry, a front bedroom with a flexible den that can double as a third bedroom or home office. The primary bedroom features cathedral ceilings & patio doors opening to a private deck, ideal for morning coffee or evening quiet time. A two-storey outbuilding offers additional storage or workshop space. Other features include a metal roof (2017), mini split, low-maintenance exterior & much more. 51 David is move-in ready & close to some of the most beautiful beaches in the area. A relaxed lifestyle in a prime location. Don't delay, schedule your private viewing today! LOT SIZE: 211x98x212x100 (id:57557)
5 Centennial Place
Carlyle, Saskatchewan
Beautifully Appointed Home on Quiet Cul-de-Sac – Spacious, Private & Move-In Ready. Welcome to this stunning home built in 2007, ideally located at the end of a quiet cul-de-sac and backing onto open fields for added privacy. With its sleek exterior featuring a stylish combination of stucco, stone, and a durable metal roof, this property offers both curb appeal and long-lasting quality. Sitting on a generous lot, the backyard is fully fenced and enhanced with mature trees, a large garden that runs the full length of the back fence, and a composite deck complete with a natural gas BBQ hook-up—perfect for outdoor entertaining. Inside, the 1,368 sq ft main floor boasts an open-concept design ideal for modern living. A spacious foyer welcomes you with convenient access to the attached two-car garage, upstairs living area, and the fully finished basement. The main floor features a bright and inviting living room seamlessly integrated with the kitchen and dining areas, creating a warm, connected space for family and guests. The kitchen offers a massive island, abundant cabinetry and counter space, stainless steel appliances, a tile backsplash, and a large walk-in pantry. Patio doors from the dining area lead directly to the back deck, extending your living space outdoors. Down the hall, you’ll find three generously sized bedrooms, including a primary suite with a walk-in closet and a private 4-piece ensuite. A second 4-piece bathroom and a convenient main-floor laundry room round out this level. The fully developed basement provides incredible flexibility with a large rec room, a cozy secondary living area, and a charming nook—perfect for a reading or coffee corner. Two additional roomy bedrooms, a full 4-piece bathroom, and a large utility/storage room complete the lower level. With plenty of storage throughout, this thoughtfully designed home offers the perfect balance of comfort, functionality, and style. Don’t miss your chance to own this exceptional property! (id:57557)
5134 Thompson Road
Kitchener, British Columbia
This beautiful Riverfront home features 4 bedrooms and 2 bathrooms, open concept high-end kitchen with granite and a large island, River views out the windows and off the new covered deck. Private .96 of an acre lot with a Dream super shop! Underground sprinklers, fruit trees and berries, raised garden beds, give you a easy maintenance yard and home. Also includes a full serviced RV parking spot. Fenced yard, River frontage that provides the perfect family gathering spot. only 10 mins from down town Creston this home is Awesome call your REALTOR today!! (id:57557)
585 Hillcrest Ave
Nanaimo, British Columbia
Attention Builders and Investors: Opportunity in the Heart of Nanaimo’s University District! 585 Hillcrest St. This is your chance to purchase an R5 Lot to build up to a 4 Plex. This 4550 sq. ft parcel of vacant land is ready for your ideas and development. This lot boasts excellent laneway access and is located just a short walk from VIU, a prime area for rental demand. And there’s more—there is also 2 more separate lots and PIDS available under a separate MLS listing. This unique offering is a true income generator as you navigate the permitting process. Lot 1: A 6,457 sq. ft. property featuring a rentable home that is currently vacant—perfect for immediate revenue potential. Lot 2: A 4,525 sq. ft. parcel of vacant land, ready for development. Presenting the rare opportunity to create a 3 lot, 12-unit Project. Whether you’re looking to build, develop, or invest, this is a strategic acquisition you don’t want to miss! (id:57557)
585 Hillcrest Ave
Nanaimo, British Columbia
Attention Builders and Investors: Opportunity in the Heart of Nanaimo’s University District! 585 Hillcrest St. This is your chance to purchase an R5 Lot to build up to a 4 Plex. This 4550 sq. ft parcel of vacant land is ready for your ideas and development. This lot boasts excellent laneway access and is located just a short walk from VIU, a prime area for rental demand. And there’s more—there is also 2 more separate lots and PIDS available under a separate MLS listing. This unique offering is a true income generator as you navigate the permitting process. Lot 1: A 6,457 sq. ft. property featuring a rentable home that is currently vacant—perfect for immediate revenue potential. Lot 2: A 4,525 sq. ft. parcel of vacant land, ready for development. Presenting the rare opportunity to create a 3 lot, 12-unit Project. Whether you’re looking to build, develop, or invest, this is a strategic acquisition you don’t want to miss! All measurements are approximate (id:57557)
#403 9804 101 St Nw
Edmonton, Alberta
SELLER WILL PAY FIRST 12 MONTHS OF CONDO FEES!! Gorgeous TOP floor condo overlooking Diamond Park & Rossdale Park! This beautiful 2 bed, 1 bath boasts 1094 sq ft of living space with greenspace & river valley trails located just steps away from your door! This condo features an open concept design with 10-foot ceilings and floor-to-ceiling windows that offer STUNNING panoramic views of the city skyline. The kitchen has maple cabinets, island w/raised eating bar, SS appliances and dining area. The spa style bathroom has a large corner tub & corner shower. Recent upgrades include ceramic tile, vinyl plank flooring, modern light fixtures and Hot Water on Demand System. You'll appreciate the convenience of in-suite laundry, titled underground PARKING and storage locker. Plus, the large beautiful balcony with a BBQ gas line is perfect for entertaining guests! Do not let this stunner pass you by! (id:57557)
1 305 Dewdney Avenue
Regina, Saskatchewan
3,000 sqft space as part of a 16,000 sqft building situated on approximately 2.2 acres of land, providing ample storage space and accommodating large equipment and vehicles. This corner bay is set up as office and warehouse. Overhead door size is 16'(w) x 10'(h). If more space is required, adjacent units can be leased as well. (id:57557)

